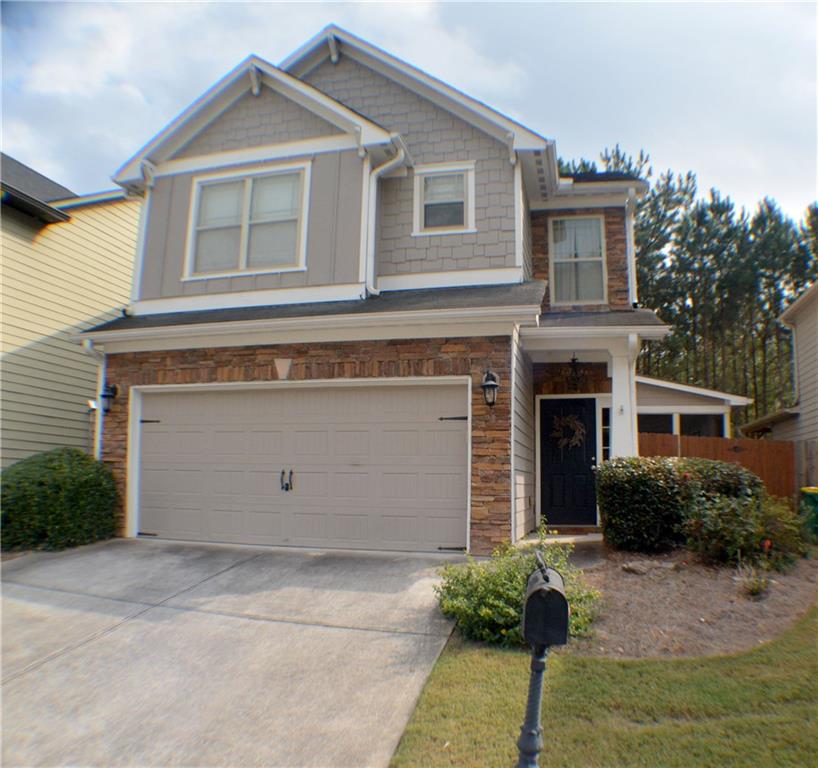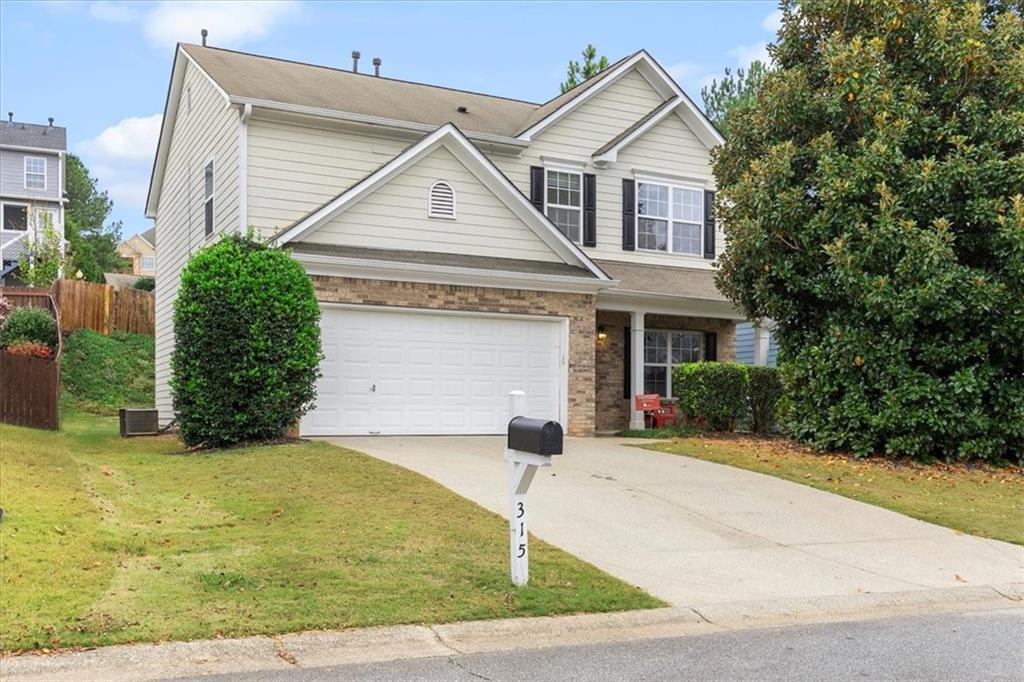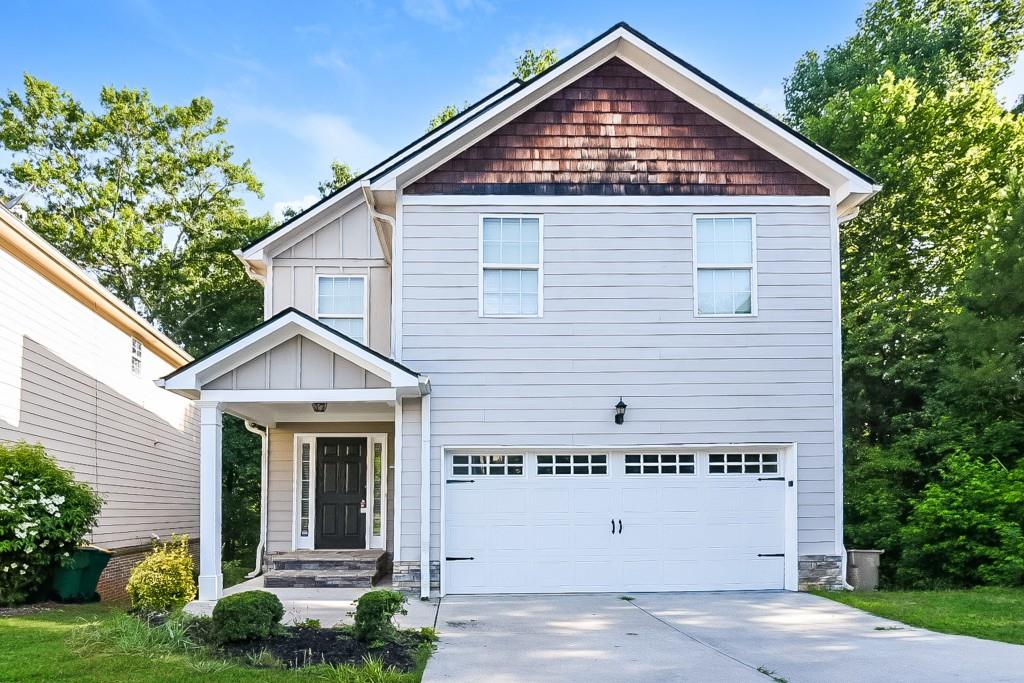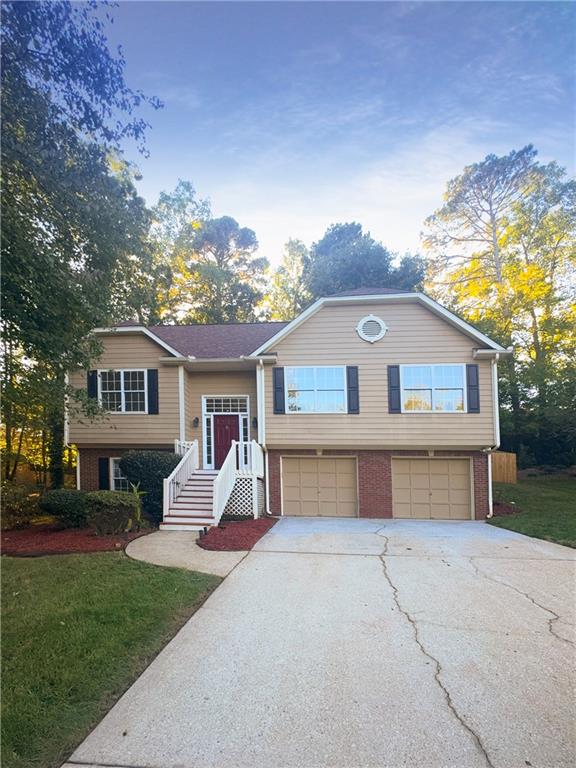Viewing Listing MLS# 383663880
Woodstock, GA 30189
- 3Beds
- 2Full Baths
- 1Half Baths
- N/A SqFt
- 2004Year Built
- 0.14Acres
- MLS# 383663880
- Residential
- Single Family Residence
- Active
- Approx Time on Market6 months, 3 days
- AreaN/A
- CountyCherokee - GA
- Subdivision Brookshire
Overview
Welcome to your perfect smart-home oasis in Woodstock! Nestled within a desirable amenity-rich subdivision on a private lot, this 3-bedroom, 2.5-bathroom residence boasts numerous sought-after features that make it a true gem including a new roof in May 2024. Step inside and be greeted by the inviting open concept living area that seamlessly integrates the living, dining, and kitchen spaces. The two-story family room takes center stage with a stunning fireplace. Gorgeous LVT grace the main level, adding a touch of elegance and practicality. The kitchen includes white cabinets and beautiful granite countertops with modern stainless steel appliances, ample cabinetry, and a functional layout that's perfect for both meal prep and entertaining. The dining room creates a cozy atmosphere, perfect for intimate gatherings or festive occasions. Newly renovated laundry room along with a spacious half bath complete the main floor. Upstairs consists of newly installed carpet in May 2024. Three spacious bedrooms, each thoughtfully designed to offer privacy. The primary suite is a true gem, complete with vaulted ceiling and oversized space making a great place for a sitting area. The en-suite bathroom provides a soothing escape after a long day with its soaking tub, separate shower and double vanities with a huge walk-in closet. The fenced in backyard offers the ideal space for outdoor activities, whether it's hosting BBQs, gardening, or simply enjoying the fresh air. The flat driveway provides easy parking for you and your guests. Located in a vibrant subdivision, this home offers access to a variety of amenities that cater to your active lifestyle. Enjoy community pools, parks, pickleball courts, green space, trail access to Rope Mill and Lake Allatoona and tennis facilities. Excellent schools and convenient shopping options are within close reach, ensuring that you have everything you need right at your fingertips. For those commuting to Atlanta, the easy access to the Peach Pass ensures a smooth and hassle-free journey. Walk to the Outlet Malls and dining. You will love being close to the Cherokee Aquatic Center too with its swim teams, swim lessons and outdoor water park. Schedule a showing today and experience Woodstock living at its finest!
Association Fees / Info
Hoa: Yes
Hoa Fees Frequency: Annually
Hoa Fees: 720
Community Features: Other
Bathroom Info
Halfbaths: 1
Total Baths: 3.00
Fullbaths: 2
Room Bedroom Features: Other
Bedroom Info
Beds: 3
Building Info
Habitable Residence: Yes
Business Info
Equipment: None
Exterior Features
Fence: Back Yard
Patio and Porch: Front Porch, Patio
Exterior Features: Other
Road Surface Type: Asphalt
Pool Private: No
County: Cherokee - GA
Acres: 0.14
Pool Desc: None
Fees / Restrictions
Financial
Original Price: $425,000
Owner Financing: Yes
Garage / Parking
Parking Features: Driveway, Garage, Garage Door Opener, Garage Faces Front, Kitchen Level, Level Driveway
Green / Env Info
Green Energy Generation: None
Handicap
Accessibility Features: None
Interior Features
Security Ftr: None
Fireplace Features: Gas Starter
Levels: Two
Appliances: Dishwasher, Disposal, Gas Cooktop, Gas Range, Microwave, Refrigerator
Laundry Features: Laundry Room
Interior Features: Disappearing Attic Stairs, Double Vanity, Entrance Foyer, High Ceilings 10 ft Lower, High Speed Internet, Smart Home, Walk-In Closet(s)
Flooring: Carpet, Vinyl
Spa Features: None
Lot Info
Lot Size Source: Public Records
Lot Features: Back Yard, Front Yard, Sloped, Wooded
Lot Size: x
Misc
Property Attached: No
Home Warranty: Yes
Open House
Other
Other Structures: None
Property Info
Construction Materials: Other
Year Built: 2,004
Property Condition: Resale
Roof: Shingle
Property Type: Residential Detached
Style: Traditional
Rental Info
Land Lease: Yes
Room Info
Kitchen Features: Cabinets White, Country Kitchen, Eat-in Kitchen, Other Surface Counters, Pantry, Solid Surface Counters
Room Master Bathroom Features: Double Vanity,Separate Tub/Shower
Room Dining Room Features: Separate Dining Room
Special Features
Green Features: None
Special Listing Conditions: None
Special Circumstances: Owner/Agent
Sqft Info
Building Area Total: 1782
Building Area Source: Public Records
Tax Info
Tax Amount Annual: 4339
Tax Year: 2,023
Tax Parcel Letter: 15N10C-00000-109-000
Unit Info
Utilities / Hvac
Cool System: Ceiling Fan(s), Central Air
Electric: None
Heating: Central
Utilities: Cable Available, Electricity Available, Natural Gas Available, Phone Available, Sewer Available, Underground Utilities, Water Available
Sewer: Public Sewer
Waterfront / Water
Water Body Name: None
Water Source: Public
Waterfront Features: None
Directions
I-575 to Exit 9 - Ridgewalk Pkwy, Turn left onto Ridgewalk Parkway - which becomes Ashland Pkwy, Turn Left onto Ashland Drive, Turn left onto Wallnut Hall Trail, Turn right onto Castleton Lane 703 Castleton Lane is 1st house on rightListing Provided courtesy of Atlanta Communities

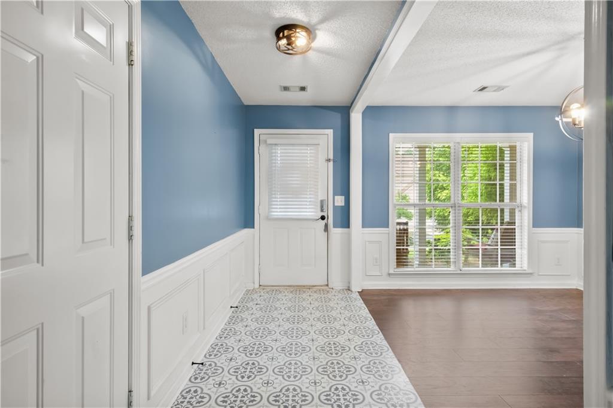
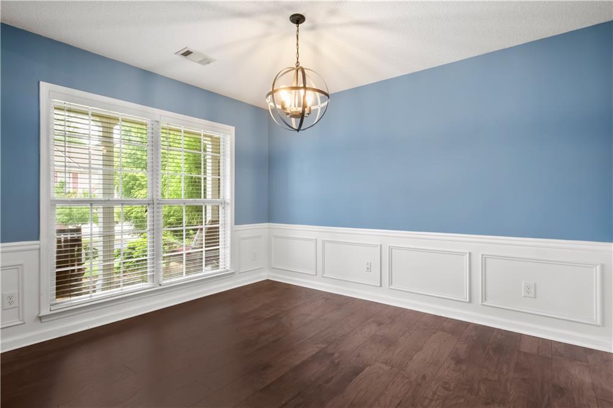
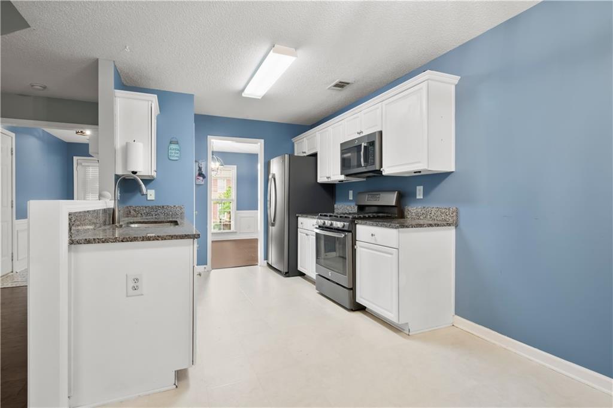
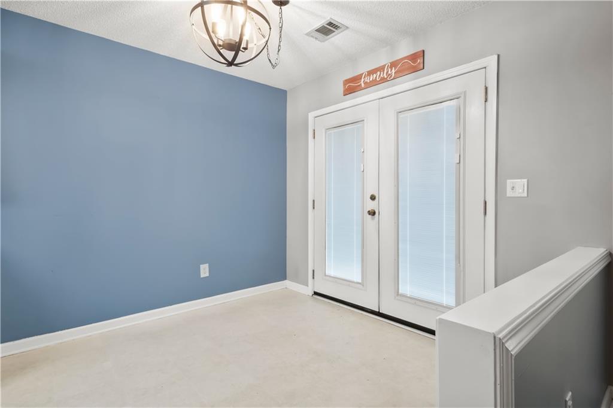
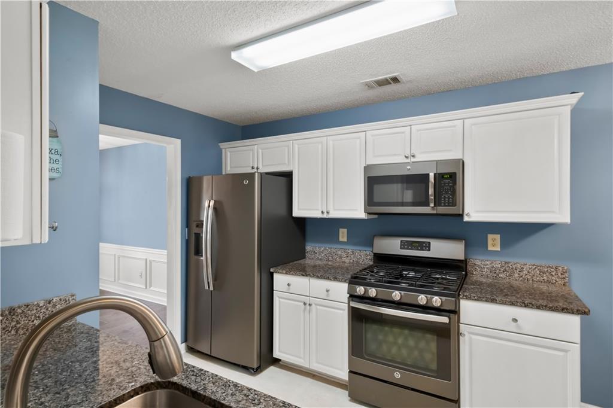
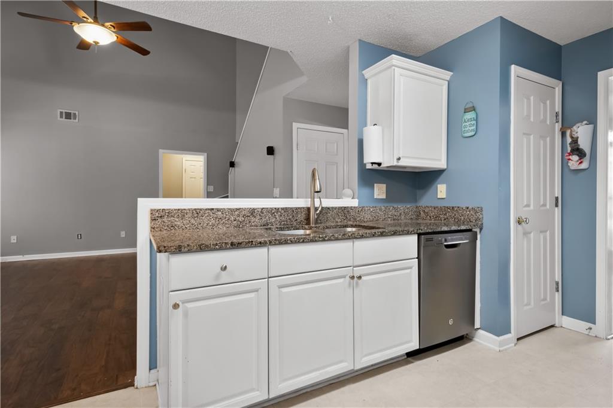

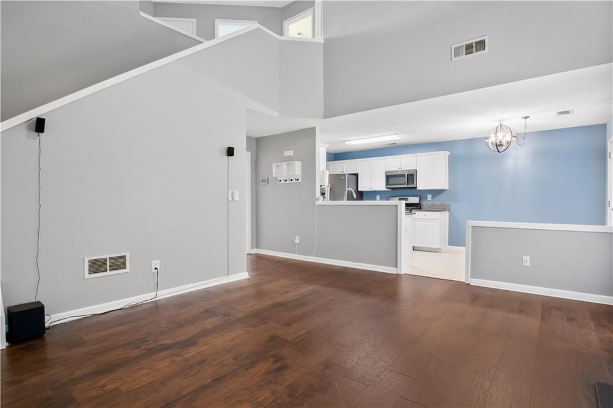
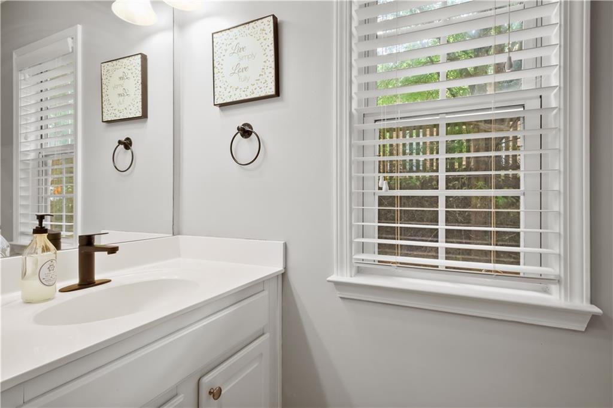
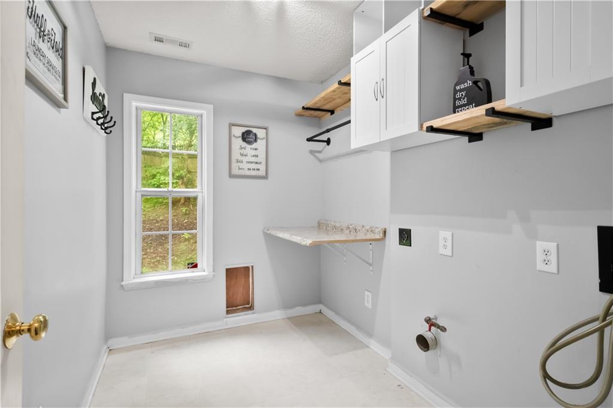



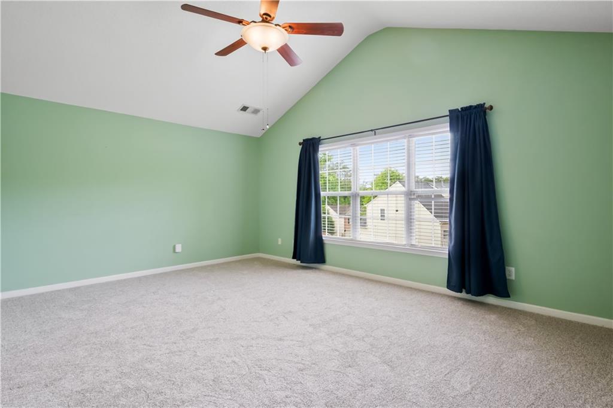
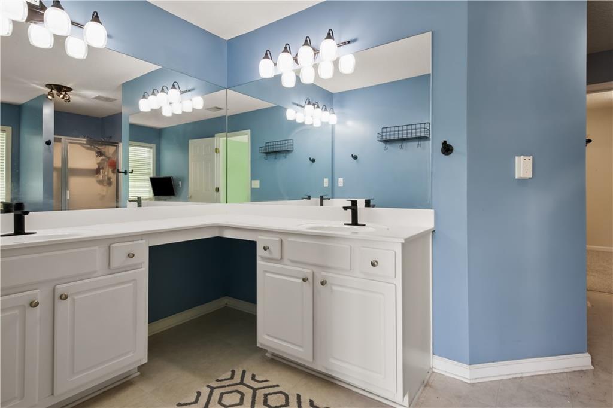
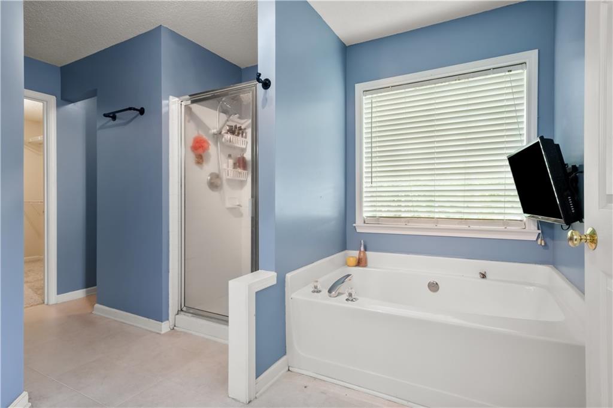
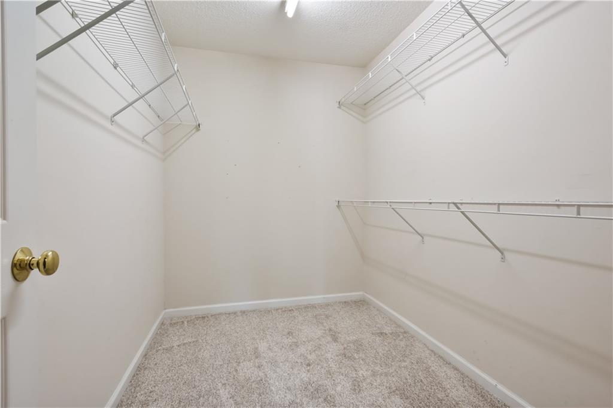
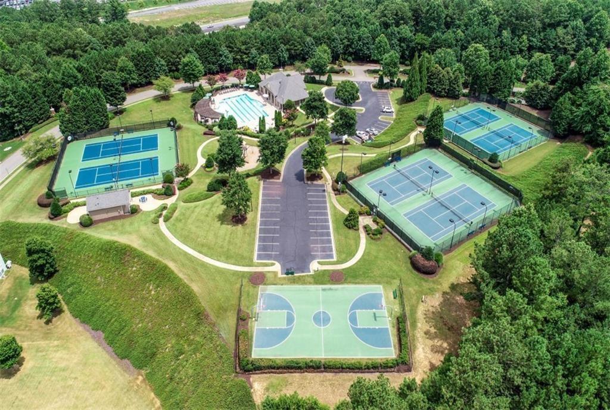


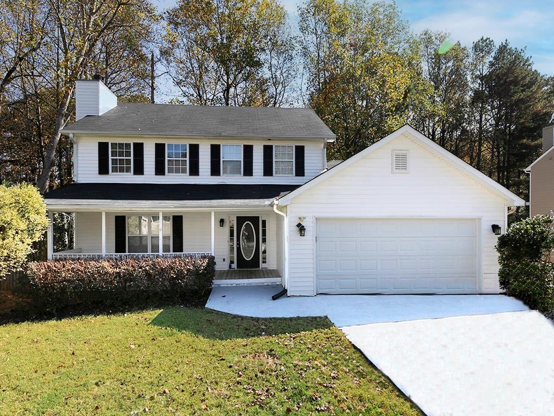
 MLS# 410045555
MLS# 410045555 