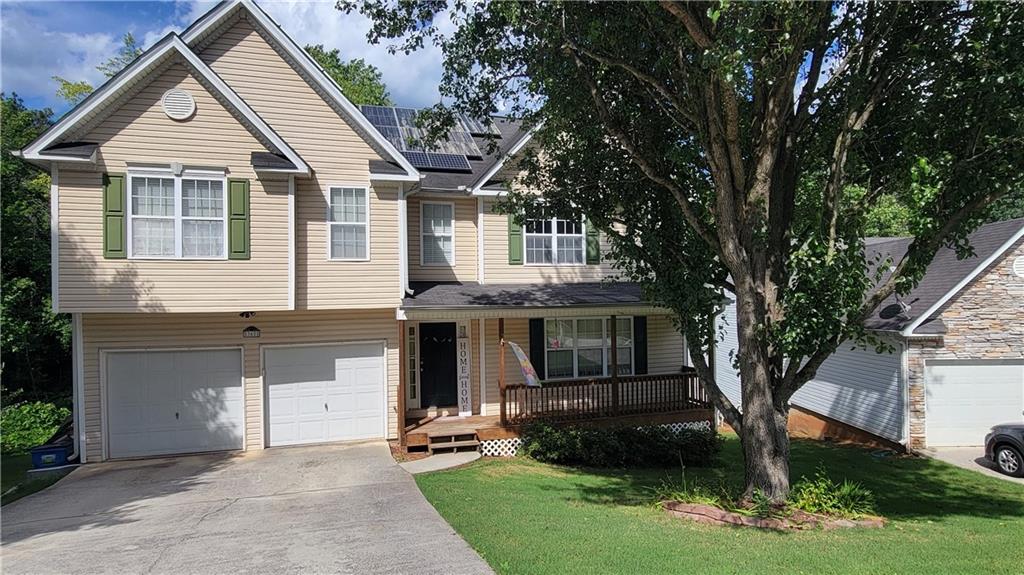Viewing Listing MLS# 383621487
Hiram, GA 30141
- 5Beds
- 3Full Baths
- N/AHalf Baths
- N/A SqFt
- 2003Year Built
- 0.62Acres
- MLS# 383621487
- Residential
- Single Family Residence
- Active
- Approx Time on Market6 months, 3 days
- AreaN/A
- CountyPaulding - GA
- Subdivision Richards Farm Phs 1
Overview
Spacious Dream Home! 4 Bedroom 3 Bath split level on an awesome .62 acre corner lot in Hiram Georgia. This home has plenty of room and parking for family and friends. 1,526 square ft upstairs and 1,472 square ft downstairs makes this place a must see. The key attributes of this home are as follows: LVP floors, tall ceilings, fireplace, open concept dining room, stained cabinets, plenty of counter space, breakfast area and pantry. This home includes Whirlpool appliances stove microwave dishwasher and fridge. The master bedroom has tall tray ceilings, walk in closets and a master bath boasting its double vanities and garden tub. Sleep well in either of the the two perfectly sized bedrooms or the master bedroom on the first floor. Hang out downstairs and make it whatever your heart desires. Plenty of options to choose from. Great ideas would be office space, guest bedrooms, gaming room or a play room! Full bathroom downstairs as well. Don't forget about the comfortable two car garage. This home has a very attractive yard as well as a nice deck on the main level to enjoy cookouts and family events. Hardy Siding, 2 HVAC units, Architectural roof and paved driveway make this home a Hurry, Hurry, Hurry to see.
Association Fees / Info
Hoa: 1
Community Features: Other
Bathroom Info
Total Baths: 3.00
Fullbaths: 3
Room Bedroom Features: Other
Bedroom Info
Beds: 5
Building Info
Habitable Residence: Yes
Business Info
Equipment: None
Exterior Features
Fence: None
Patio and Porch: Covered, Deck
Exterior Features: Rain Gutters
Road Surface Type: Asphalt
Pool Private: No
County: Paulding - GA
Acres: 0.62
Pool Desc: None
Fees / Restrictions
Financial
Original Price: $355,000
Owner Financing: Yes
Garage / Parking
Parking Features: Garage, Garage Door Opener
Green / Env Info
Green Energy Generation: None
Handicap
Accessibility Features: None
Interior Features
Security Ftr: Smoke Detector(s)
Fireplace Features: Electric
Levels: Multi/Split
Appliances: Dishwasher, Electric Range, Microwave
Laundry Features: Lower Level
Interior Features: Walk-In Closet(s), Other
Flooring: Other
Spa Features: None
Lot Info
Lot Size Source: Public Records
Lot Features: Level
Lot Size: x
Misc
Property Attached: No
Home Warranty: Yes
Open House
Other
Other Structures: None
Property Info
Construction Materials: HardiPlank Type
Year Built: 2,003
Property Condition: Resale
Roof: Composition
Property Type: Residential Detached
Style: Traditional
Rental Info
Land Lease: Yes
Room Info
Kitchen Features: Breakfast Room, Laminate Counters, Pantry, Other
Room Master Bathroom Features: Soaking Tub,Other
Room Dining Room Features: Seats 12+,Other
Special Features
Green Features: None
Special Listing Conditions: None
Special Circumstances: None
Sqft Info
Building Area Total: 1526
Building Area Source: Public Records
Tax Info
Tax Amount Annual: 3068
Tax Year: 2,023
Tax Parcel Letter: 052498
Unit Info
Utilities / Hvac
Cool System: Ceiling Fan(s), Central Air
Electric: 110 Volts, 220 Volts
Heating: Central
Utilities: Cable Available, Electricity Available, Underground Utilities, Water Available
Sewer: Septic Tank
Waterfront / Water
Water Body Name: None
Water Source: Public
Waterfront Features: None
Directions
GPS FriendlyListing Provided courtesy of Main Street Realtors
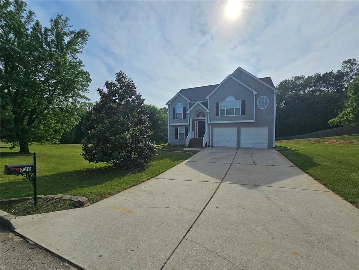
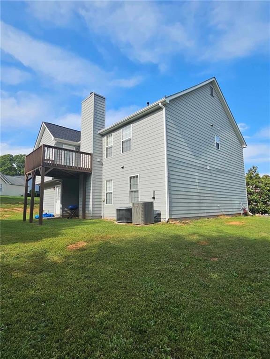
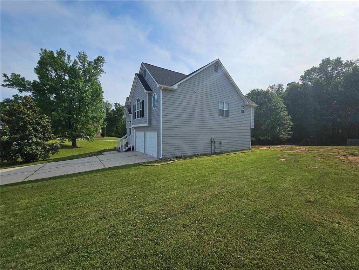
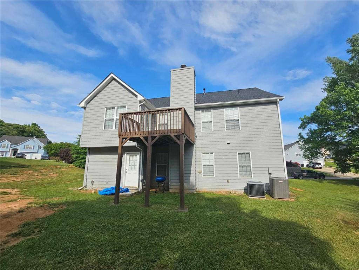
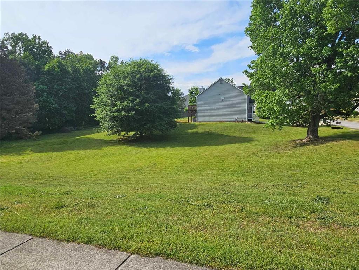
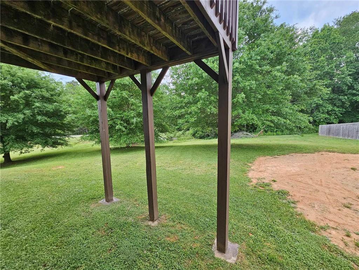
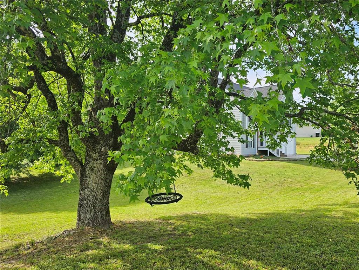
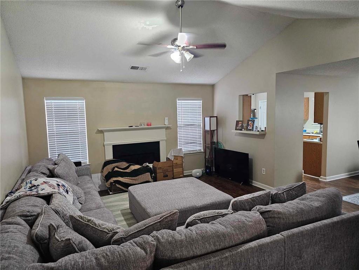
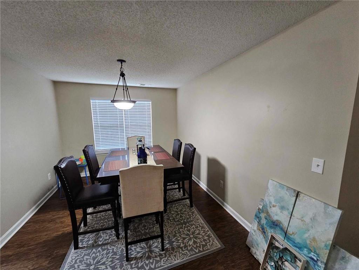
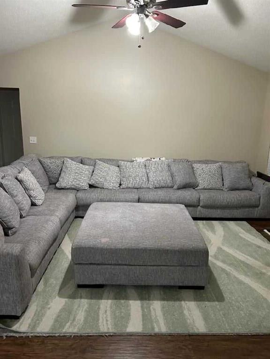
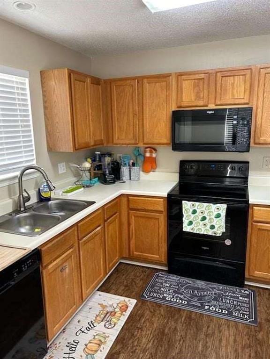
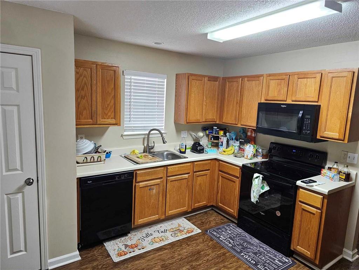
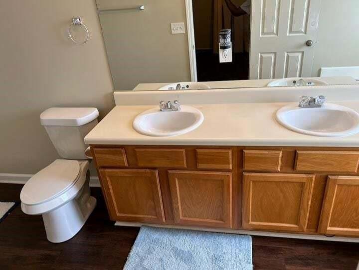
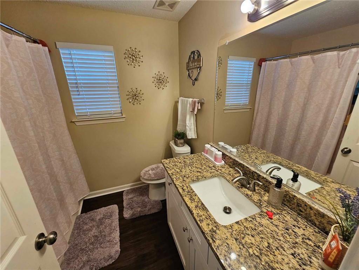
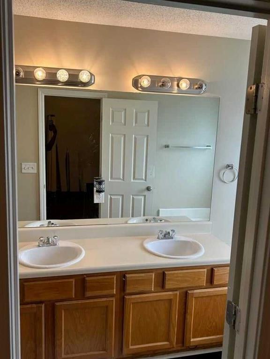
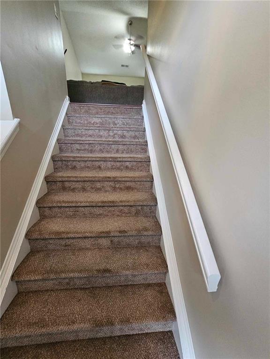
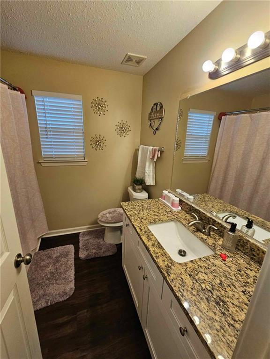
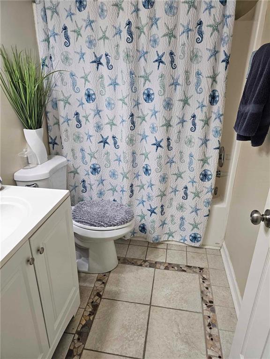
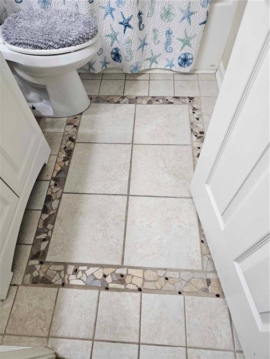
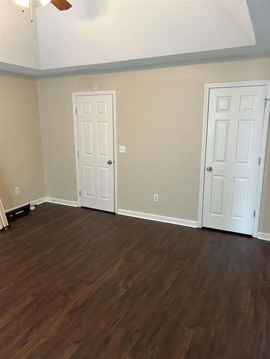
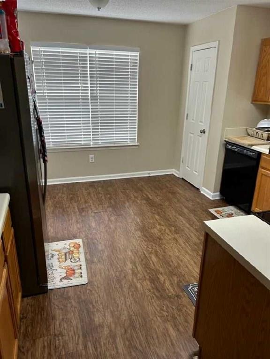
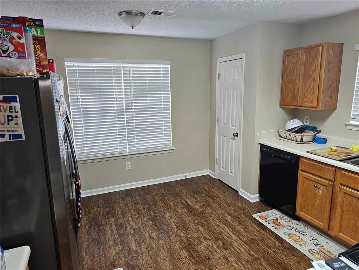
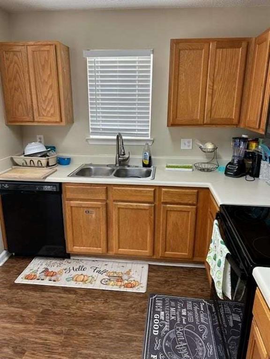
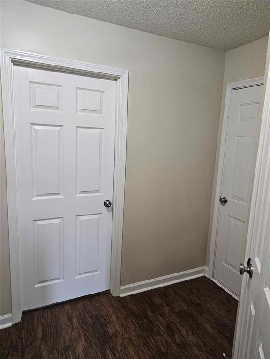
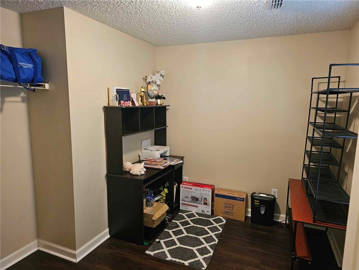
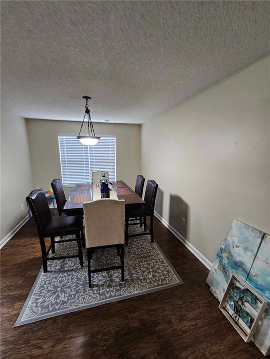
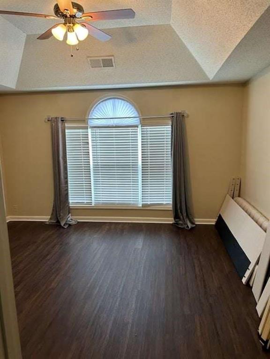
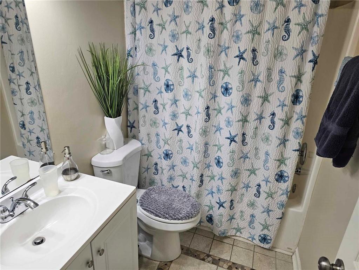
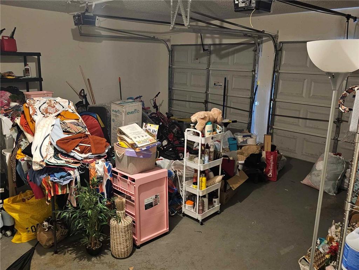
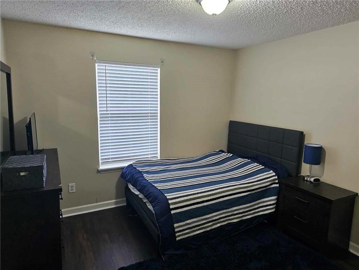
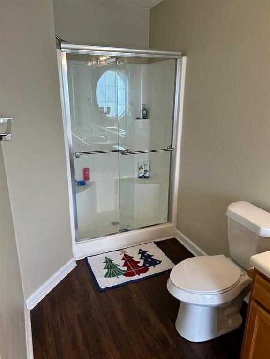
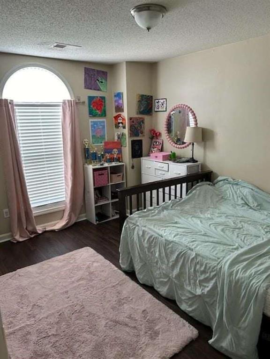
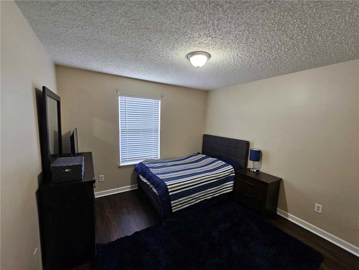
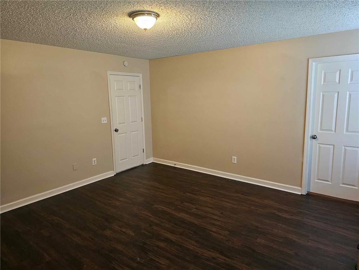
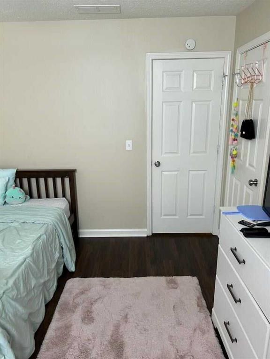
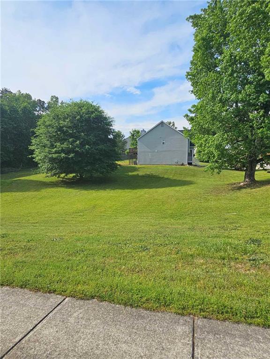
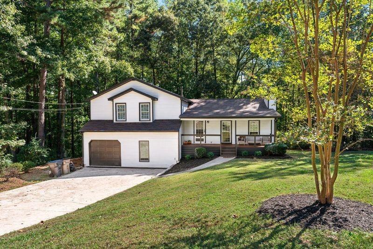
 MLS# 409103930
MLS# 409103930 