Viewing Listing MLS# 383527321
Decatur, GA 30035
- 5Beds
- 3Full Baths
- N/AHalf Baths
- N/A SqFt
- 1998Year Built
- 0.40Acres
- MLS# 383527321
- Residential
- Single Family Residence
- Pending
- Approx Time on Market5 months, 29 days
- AreaN/A
- CountyDekalb - GA
- Subdivision Hairston Creek
Overview
Exciting opportunity alert! This beautifully renovated 5-bedroom, 3-bathroom home is back on the market and better than ever! Located on a level corner lot with a side-entry garage and circular driveway, it offers convenience and impressive curb appeal. The spacious interior is bathed in natural light, highlighting the open kitchen with granite countertops and a stylish backsplash. A cozy family room with a fireplace and adjacent dining room create a perfect setting for gatherings. Featuring a main floor guest bedroom and a versatile bonus room, this home also boasts soffit lighting, a lovely deck, and recent updates like a tankless water heater and new roof. Sold with an additional lot and no HOA, it's a fantastic opportunity for investors or those looking for an Airbnb. Don't miss out - schedule a showing today and make this exceptional property yours!
Association Fees / Info
Hoa: No
Community Features: None
Bathroom Info
Main Bathroom Level: 1
Total Baths: 3.00
Fullbaths: 3
Room Bedroom Features: Other
Bedroom Info
Beds: 5
Building Info
Habitable Residence: No
Business Info
Equipment: None
Exterior Features
Fence: Back Yard, Fenced, Wood
Patio and Porch: Deck, Patio
Exterior Features: Lighting, Private Rear Entry
Road Surface Type: Asphalt
Pool Private: No
County: Dekalb - GA
Acres: 0.40
Pool Desc: None
Fees / Restrictions
Financial
Original Price: $400,000
Owner Financing: No
Garage / Parking
Parking Features: Attached, Driveway, Garage, Level Driveway, Parking Lot
Green / Env Info
Green Energy Generation: None
Handicap
Accessibility Features: None
Interior Features
Security Ftr: Carbon Monoxide Detector(s), Smoke Detector(s)
Fireplace Features: Brick, Gas Starter
Levels: Two
Appliances: Dishwasher, Refrigerator
Laundry Features: In Hall, Laundry Room
Interior Features: Double Vanity, Entrance Foyer, High Ceilings, High Ceilings 9 ft Lower, High Ceilings 9 ft Main, High Ceilings 9 ft Upper, Walk-In Closet(s)
Flooring: Carpet, Ceramic Tile
Spa Features: None
Lot Info
Lot Size Source: Other
Lot Features: Back Yard, Corner Lot, Front Yard
Misc
Property Attached: No
Home Warranty: No
Open House
Other
Other Structures: Shed(s)
Property Info
Construction Materials: Aluminum Siding, Vinyl Siding
Year Built: 1,998
Property Condition: Resale
Roof: Composition
Property Type: Residential Detached
Style: A-Frame, Traditional
Rental Info
Land Lease: No
Room Info
Kitchen Features: Eat-in Kitchen
Room Master Bathroom Features: Double Vanity
Room Dining Room Features: Great Room
Special Features
Green Features: Water Heater
Special Listing Conditions: None
Special Circumstances: Sold As/Is
Sqft Info
Building Area Total: 2485
Building Area Source: Other
Tax Info
Tax Amount Annual: 541244
Tax Year: 2,023
Tax Parcel Letter: 15-160-09-009
Unit Info
Utilities / Hvac
Cool System: Ceiling Fan(s), Central Air, Dual, Electric
Electric: Other
Heating: Central, Electric
Utilities: Other
Sewer: Public Sewer
Waterfront / Water
Water Body Name: None
Water Source: Public
Waterfront Features: None
Directions
I-20 East to Wesley Chapel make left go to Hairston Road make Right into subdivision Hairston Creek, make right into red branch then left onto waters runListing Provided courtesy of American Realty Professionals Of Georgia, Llc.
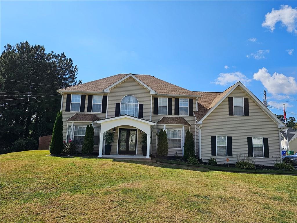
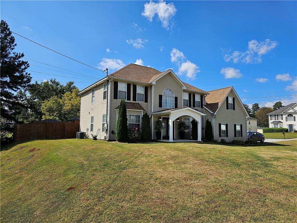
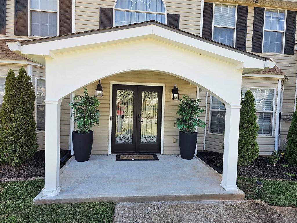
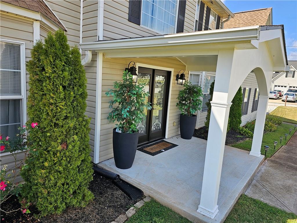
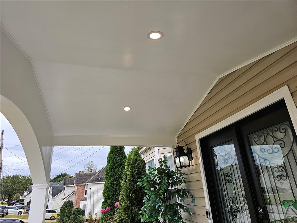
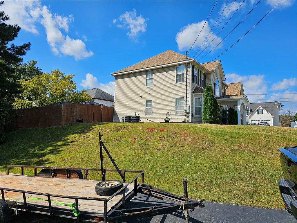
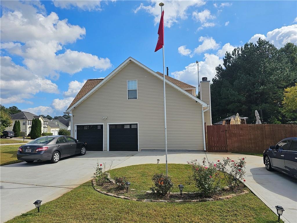
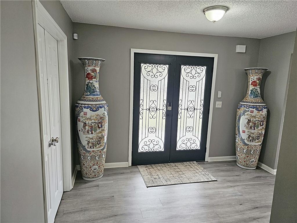
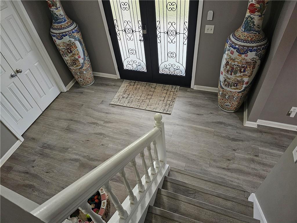
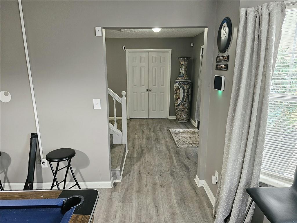
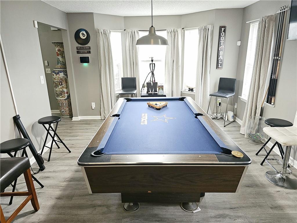
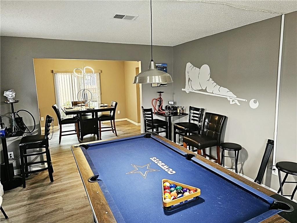
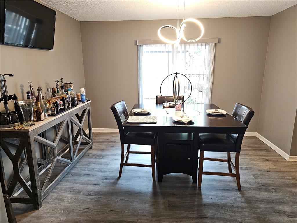
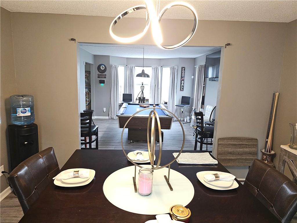
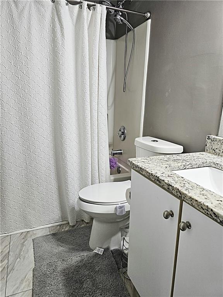
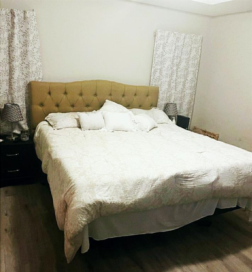
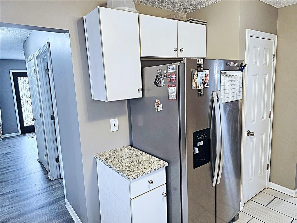
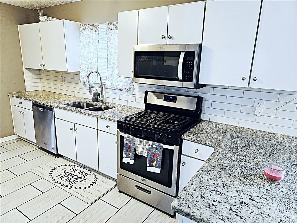
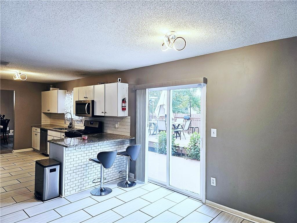
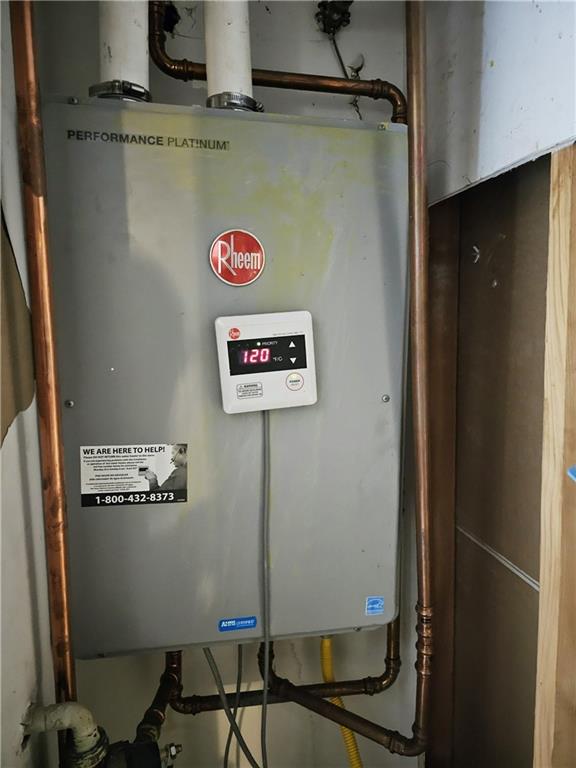
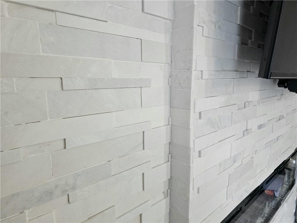
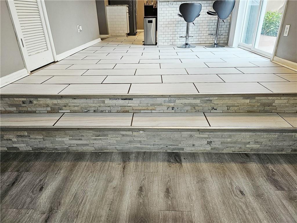
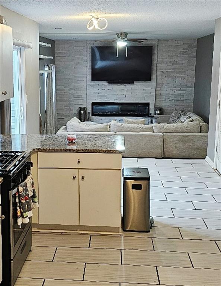
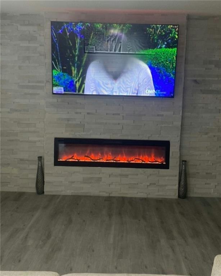
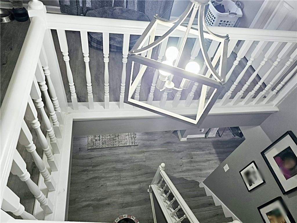
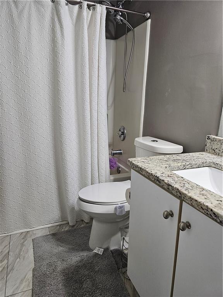
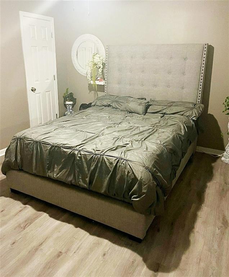
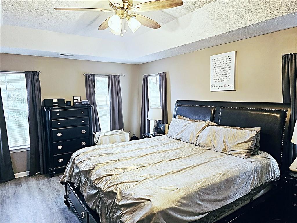
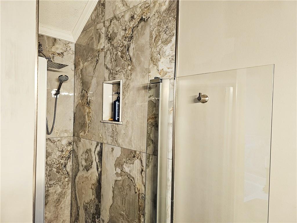
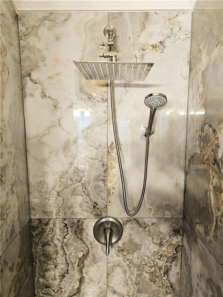
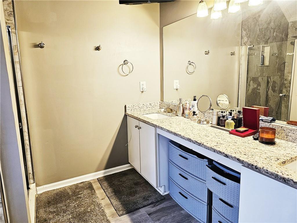
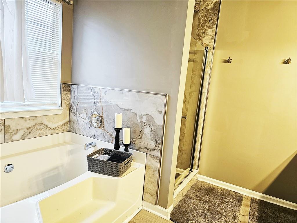
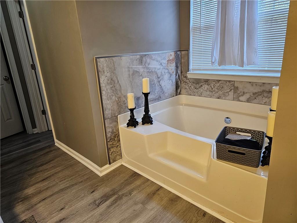
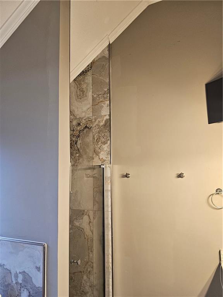
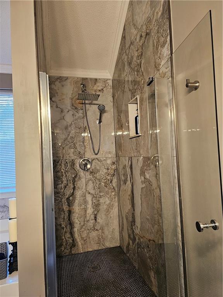
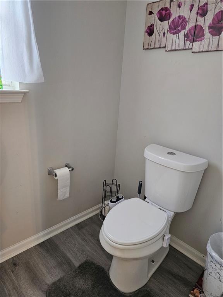
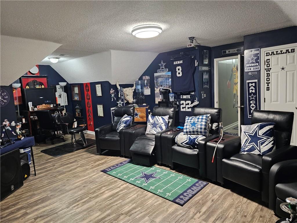
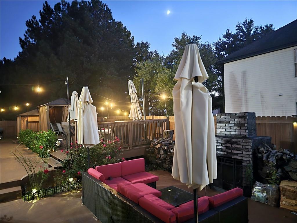
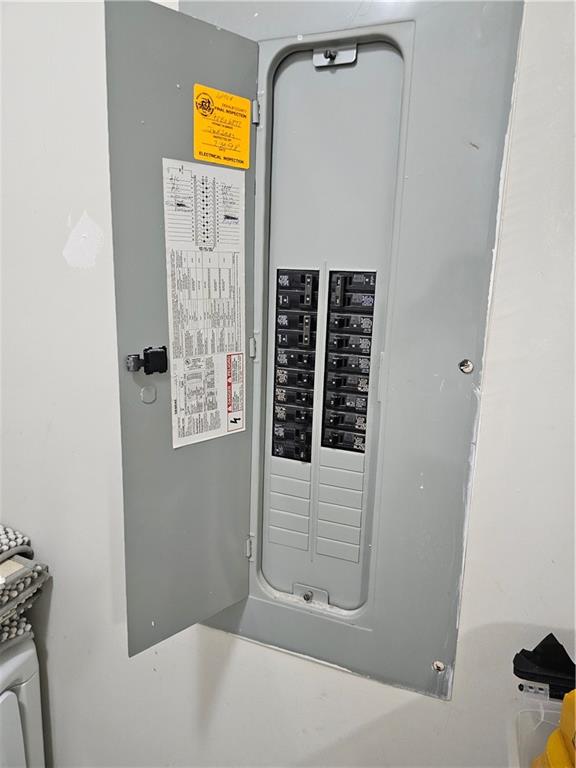
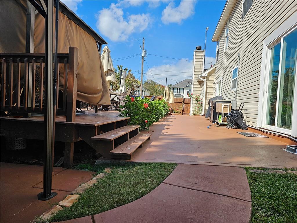
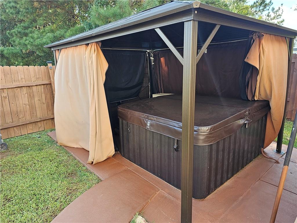
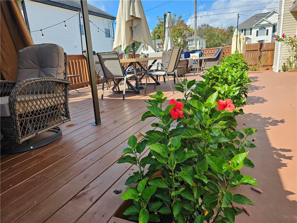
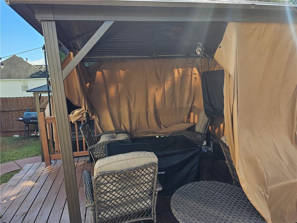
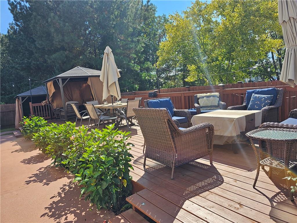
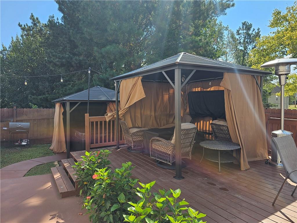
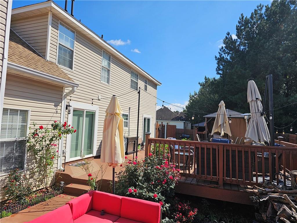
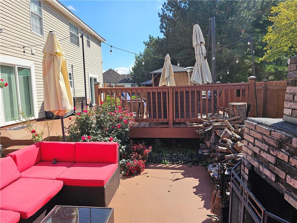
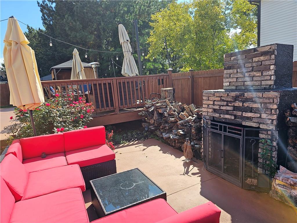
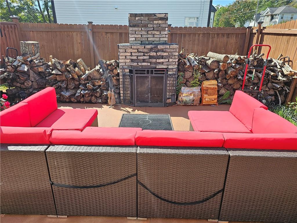
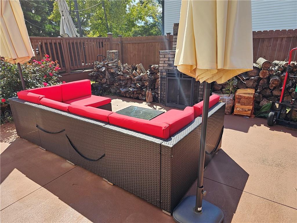
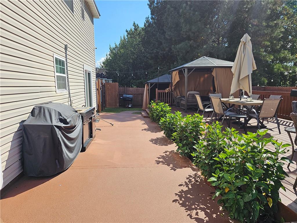
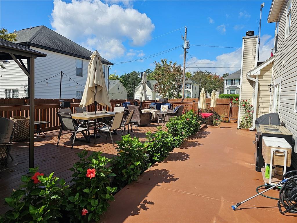
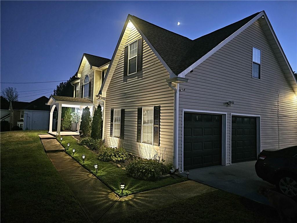
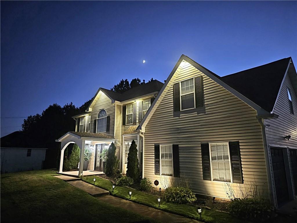
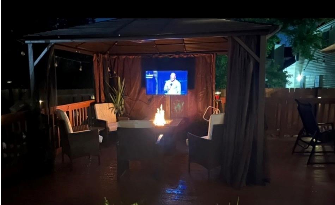
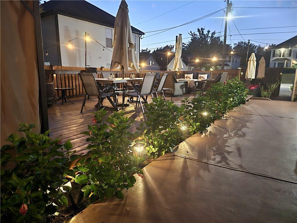
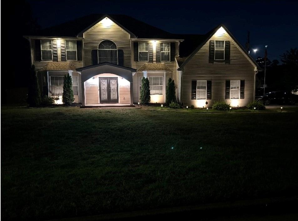
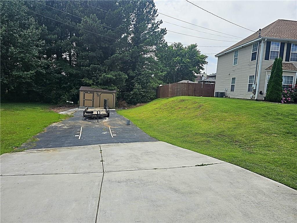
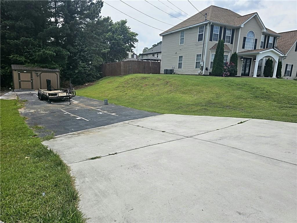
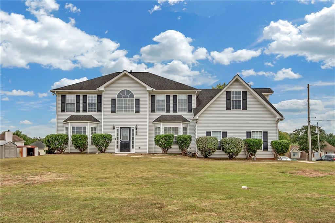
 MLS# 407131318
MLS# 407131318