Viewing Listing MLS# 383462871
Dahlonega, GA 30533
- 5Beds
- 4Full Baths
- 1Half Baths
- N/A SqFt
- 2005Year Built
- 9.51Acres
- MLS# 383462871
- Residential
- Single Family Residence
- Active
- Approx Time on Market6 months, 12 days
- AreaN/A
- CountyLumpkin - GA
- Subdivision Crooked Creek
Overview
Back on the market, no fault of the Sellers. Buyers got cold feet. Seller is installing a new roof June 11. Seller has made multiple improvements during the last contract. Custom home on a private 9.5-acre low maintenance wooded lot in a cul-de-sac. Plenty of room to build a detached garage or workshop. Clear some trees and have a dream garden. Master on main, open floor plan, great for entertaining family & friends. Gorgeous kitchen with timeless stained cabinets, island with seating and stainless-steel appliances. Family room features a stone fireplace and access to the covered porch. Master suite on main has custom walk-in closet, separate tub/shower, double sinks and French doors to private porch overlooking Camp Creek. Wide stairs lead to a loft separating two spacious secondary bedrooms, each with full bathrooms and walk-in closets. Off the loft is a large private bonus room and separate storage. The terrace level perfect for entertaining. In-law suite complete with kitchenette, 2 bedrooms, full bathroom, stone fireplace, walk out covered porch and storage. Loads of storage throughout this home. Garage large enough for 2 vehicles. Backyard trails lead to a creek side fire pit, where roasting marshmallows and play in Camp Creek is a must. This quiet peaceful neighborhood is just a 5-minute drive from Historic downtown Dahlonega, many vineyards, state parks and waterfalls. A convent 15-minute drive to the new Northeast GA Medical complex in Dawsonville and 25 minutes to Northside Forsyth Hospital. Minutes from 8 different golf courses.
Association Fees / Info
Hoa: Yes
Hoa Fees Frequency: Annually
Hoa Fees: 375
Community Features: Homeowners Assoc
Hoa Fees Frequency: Annually
Association Fee Includes: Reserve Fund
Bathroom Info
Main Bathroom Level: 1
Halfbaths: 1
Total Baths: 5.00
Fullbaths: 4
Room Bedroom Features: In-Law Floorplan, Master on Main
Bedroom Info
Beds: 5
Building Info
Habitable Residence: Yes
Business Info
Equipment: Irrigation Equipment
Exterior Features
Fence: Fenced
Patio and Porch: Covered, Deck, Front Porch, Patio, Rear Porch, Screened, Wrap Around
Exterior Features: Balcony, Private Entrance, Private Yard, Rear Stairs
Road Surface Type: Asphalt
Pool Private: No
County: Lumpkin - GA
Acres: 9.51
Pool Desc: None
Fees / Restrictions
Financial
Original Price: $850,000
Owner Financing: Yes
Garage / Parking
Parking Features: Driveway, Garage, Garage Door Opener, Kitchen Level
Green / Env Info
Green Energy Generation: None
Handicap
Accessibility Features: None
Interior Features
Security Ftr: Security System Owned, Smoke Detector(s)
Fireplace Features: Basement, Family Room, Gas Starter
Levels: Two
Appliances: Dishwasher, Electric Oven, Electric Water Heater, Gas Cooktop, Microwave
Laundry Features: Laundry Room, Main Level, Mud Room, Sink
Interior Features: Double Vanity, Entrance Foyer, High Speed Internet
Flooring: Carpet, Ceramic Tile, Hardwood
Spa Features: None
Lot Info
Lot Size Source: Public Records
Lot Features: Back Yard, Creek On Lot, Cul-De-Sac, Front Yard, Private, Wooded
Lot Size: x
Misc
Property Attached: No
Home Warranty: Yes
Open House
Other
Other Structures: None
Property Info
Construction Materials: Cement Siding
Year Built: 2,005
Property Condition: Resale
Roof: Shingle
Property Type: Residential Detached
Style: Contemporary
Rental Info
Land Lease: Yes
Room Info
Kitchen Features: Breakfast Bar, Cabinets Stain, Kitchen Island, Stone Counters, View to Family Room
Room Master Bathroom Features: Double Vanity,Separate Tub/Shower,Soaking Tub
Room Dining Room Features: Open Concept,Seats 12+
Special Features
Green Features: None
Special Listing Conditions: None
Special Circumstances: None
Sqft Info
Building Area Total: 4174
Building Area Source: Public Records
Tax Info
Tax Amount Annual: 4847
Tax Year: 2,023
Tax Parcel Letter: 046-000-301-000
Unit Info
Utilities / Hvac
Cool System: Ceiling Fan(s), Central Air
Electric: 220 Volts
Heating: Central, Natural Gas
Utilities: Cable Available, Electricity Available, Natural Gas Available, Phone Available, Sewer Available, Water Available
Sewer: Septic Tank
Waterfront / Water
Water Body Name: None
Water Source: Public
Waterfront Features: Creek
Directions
From GA 400 N take left on Burnt Stand Rd to right on Auraria Rd then left on Ben Higgins. Turn right onto Crooked Creek. From Dahlonega take HWY 9/19 south, left on Ben Higgins and left onto Crooked Creek. Home is at the end of Crooked Creek Dr on the right.Listing Provided courtesy of Atlanta Communities
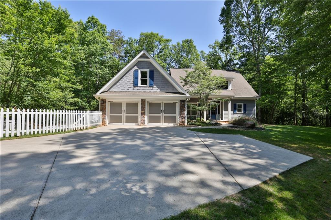
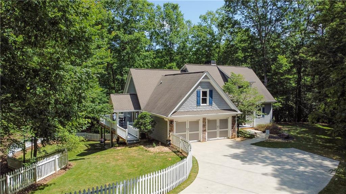
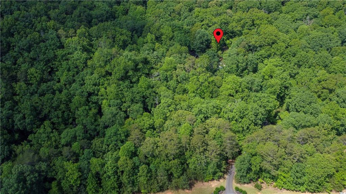
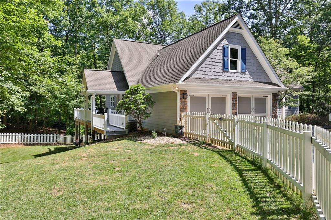
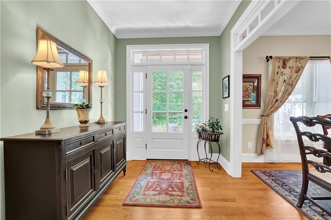
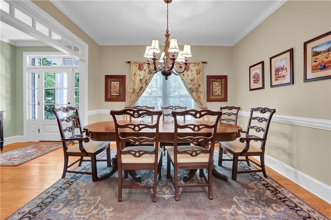
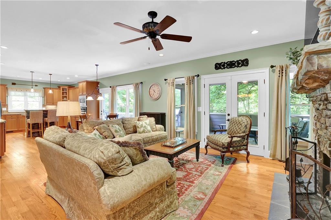
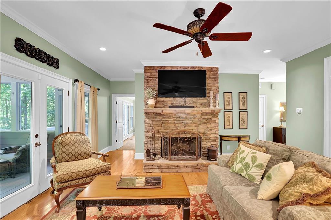
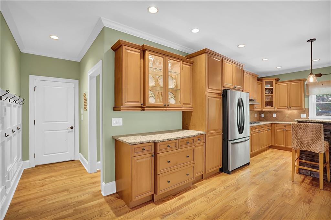
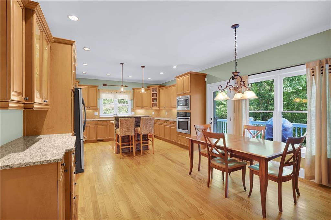
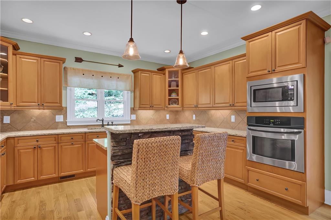
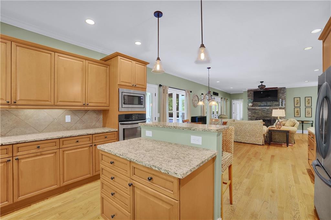
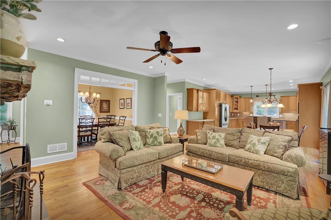
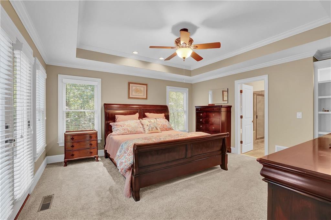
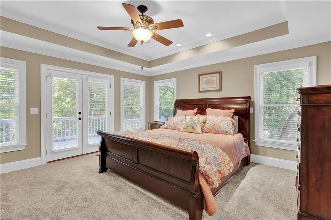
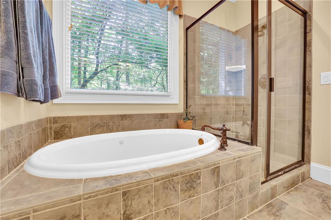
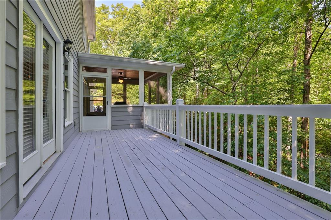
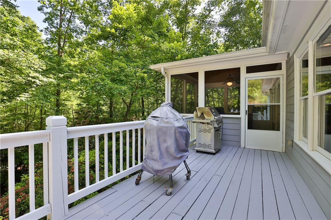
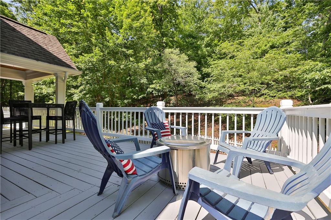
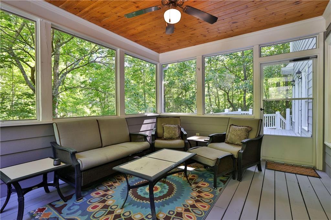
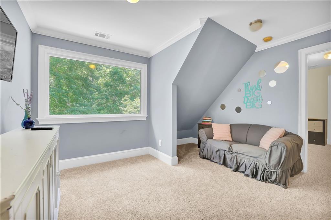
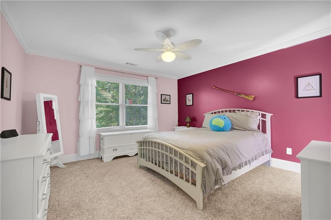
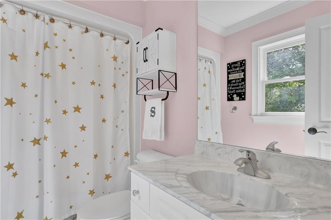
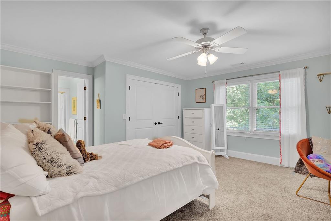
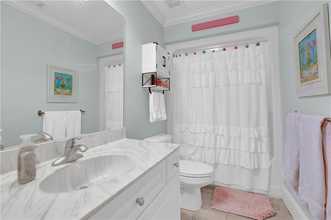
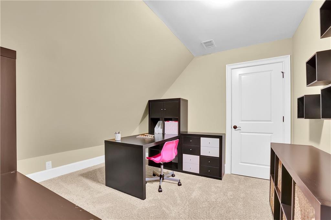
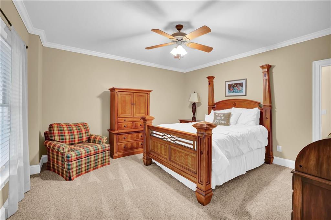
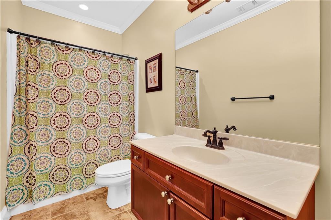
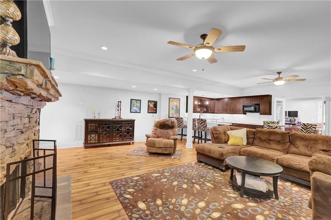
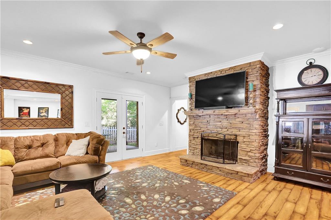
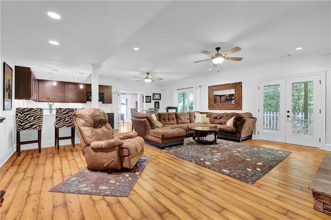
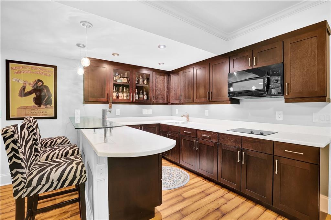
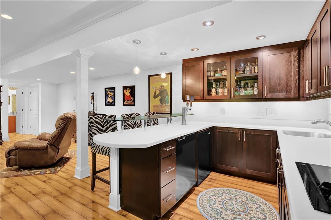
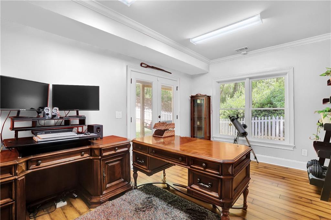
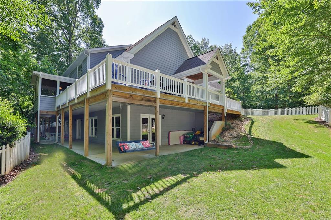
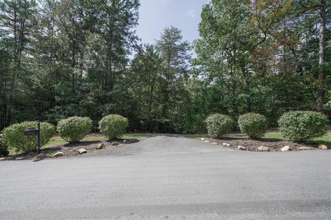
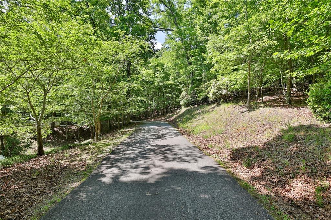
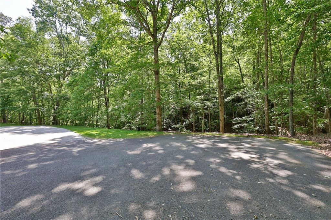
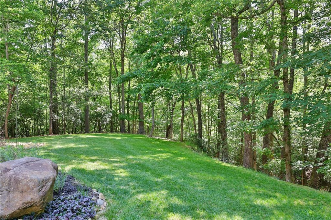
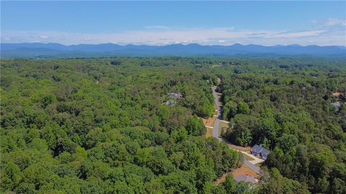
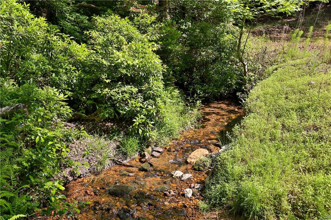
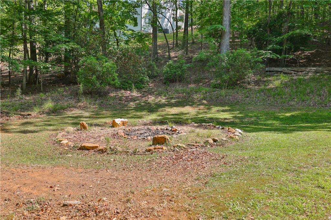
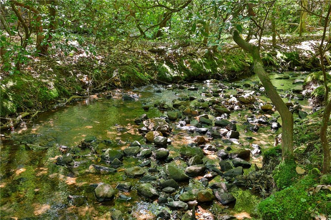
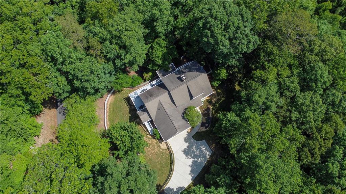
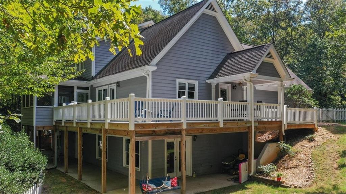
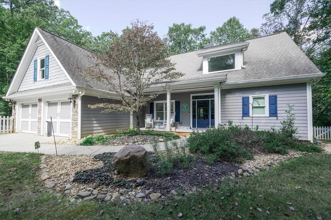
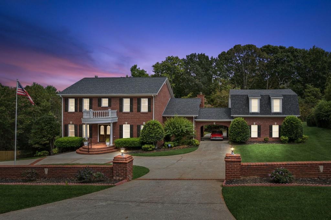
 MLS# 403009787
MLS# 403009787