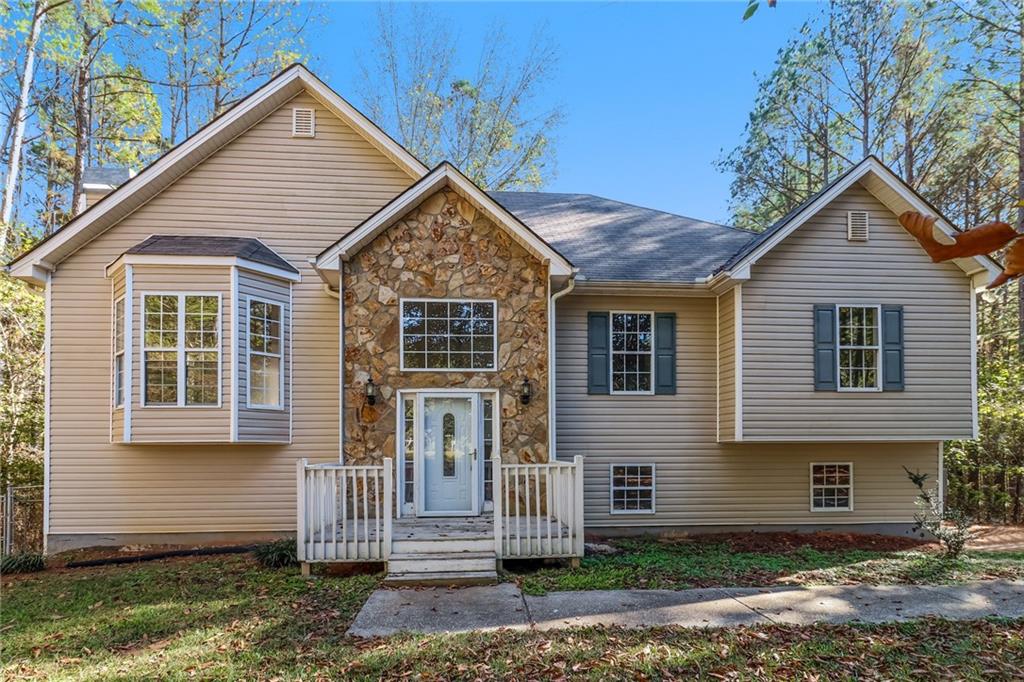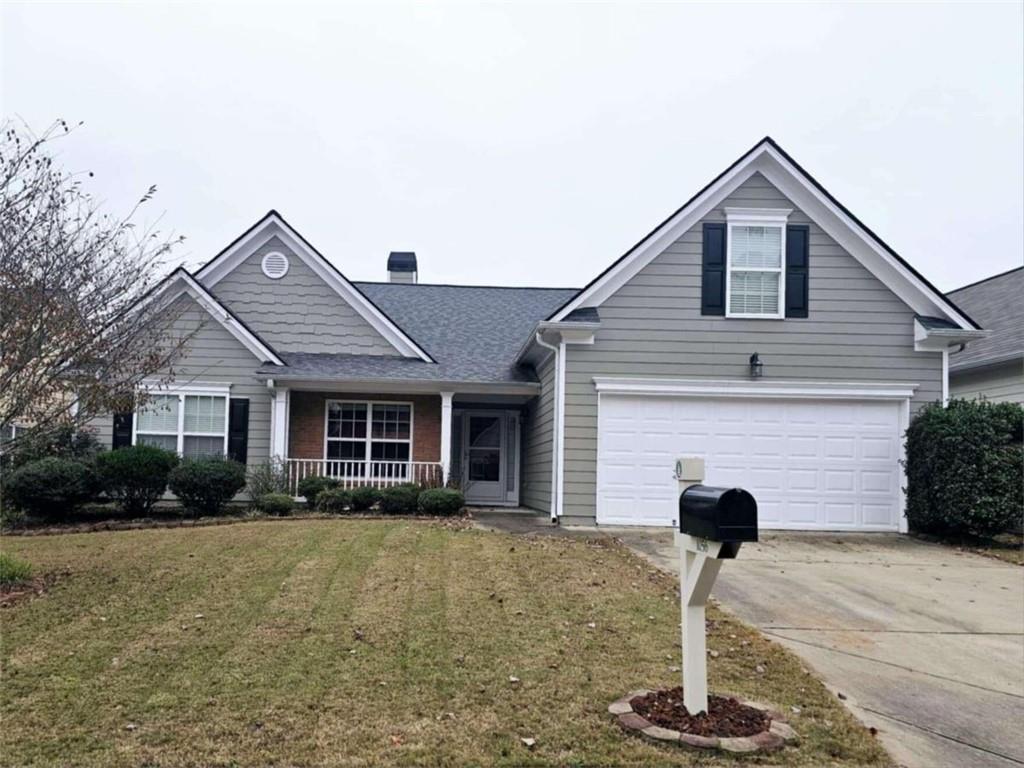Viewing Listing MLS# 383370738
Villa Rica, GA 30180
- 3Beds
- 2Full Baths
- N/AHalf Baths
- N/A SqFt
- 2000Year Built
- 0.30Acres
- MLS# 383370738
- Residential
- Single Family Residence
- Active
- Approx Time on Market6 months, 11 days
- AreaN/A
- CountyCarroll - GA
- Subdivision Fairfield Plantation
Overview
**PRICED WELL BELOW ASSESSED VALUE!** Come view this stunning 3-bedroom, 2 bath home in the amazing Fairfield Plantation Community! Home features LVP flooring throughout. Entertain in the spacious living room complete with a cozy fireplace and built in bookshelves with an open dining room to ensure seamless gatherings with friends and family. Step out onto the screened in porch for game days and enjoy the privacy of your fenced in backyard. The master bath is a retreat in itself, featuring a soaking tub, separate shower, his and her closets and double sinks for ultimate convenience. Don't miss the chance to make this impeccable property your own! If using preferred lender, Sharon Thompson with Cross Country Mortgage, lender will contribute $3300 toward buyer's closing costs. Adjacent .32 acres is also available to purchase FMLS# 10291045.
Association Fees / Info
Hoa: Yes
Hoa Fees Frequency: Annually
Hoa Fees: 1950
Community Features: Clubhouse, Gated, Golf, Homeowners Assoc, Lake, Marina, Playground, Sidewalks, Street Lights, Tennis Court(s)
Association Fee Includes: Security, Swim, Tennis
Bathroom Info
Main Bathroom Level: 2
Total Baths: 2.00
Fullbaths: 2
Room Bedroom Features: Master on Main, Roommate Floor Plan, Split Bedroom Plan
Bedroom Info
Beds: 3
Building Info
Habitable Residence: No
Business Info
Equipment: None
Exterior Features
Fence: Back Yard, Fenced, Wood
Patio and Porch: Deck, Screened
Exterior Features: None
Road Surface Type: Paved
Pool Private: No
County: Carroll - GA
Acres: 0.30
Pool Desc: None
Fees / Restrictions
Financial
Original Price: $345,000
Owner Financing: No
Garage / Parking
Parking Features: Drive Under Main Level, Garage, Garage Door Opener
Green / Env Info
Green Energy Generation: None
Handicap
Accessibility Features: None
Interior Features
Security Ftr: None
Fireplace Features: Factory Built, Family Room
Levels: One
Appliances: Dishwasher, Electric Range, Electric Water Heater, Microwave, Refrigerator
Laundry Features: In Hall, Main Level, Mud Room
Interior Features: Bookcases, Disappearing Attic Stairs, Double Vanity, High Ceilings, High Ceilings 9 ft Lower, High Ceilings 9 ft Main, High Ceilings 9 ft Upper, High Speed Internet, His and Hers Closets, Walk-In Closet(s)
Flooring: Laminate
Spa Features: None
Lot Info
Lot Size Source: Owner
Lot Features: Back Yard
Misc
Property Attached: No
Home Warranty: No
Open House
Other
Other Structures: None
Property Info
Construction Materials: Brick, Brick 3 Sides, Vinyl Siding
Year Built: 2,000
Property Condition: Resale
Roof: Composition, Shingle
Property Type: Residential Detached
Style: Ranch, Traditional
Rental Info
Land Lease: No
Room Info
Kitchen Features: Breakfast Bar, Cabinets White, Eat-in Kitchen, Laminate Counters, Pantry
Room Master Bathroom Features: Double Vanity,Separate Tub/Shower,Soaking Tub,Whir
Room Dining Room Features: Open Concept,Seats 12+
Special Features
Green Features: None
Special Listing Conditions: None
Special Circumstances: Agent Related to Seller
Sqft Info
Building Area Total: 2124
Building Area Source: Other
Tax Info
Tax Amount Annual: 3146
Tax Year: 2,023
Tax Parcel Letter: F05-0475
Unit Info
Utilities / Hvac
Cool System: Ceiling Fan(s), Central Air, Electric
Electric: None
Heating: Central, Electric
Utilities: Cable Available, Electricity Available, Phone Available, Sewer Available, Water Available
Sewer: Public Sewer
Waterfront / Water
Water Body Name: None
Water Source: Public
Waterfront Features: None
Directions
Enter the back gate at Fairfield. RT on Lakeview Pkwy, to three-way. Make a LFT at three-way onto Tall Pine Dr. Right onto Monticello Dr. Left onto Belle Meade Drive. RT onto Britton Drive, then LFT onto Centry Drive, then RT onto Southern, House on RTListing Provided courtesy of Maximum One Realtor Partners
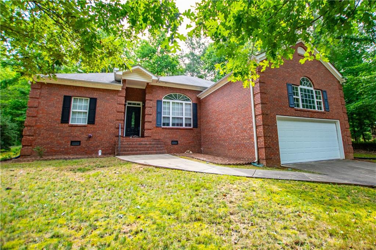
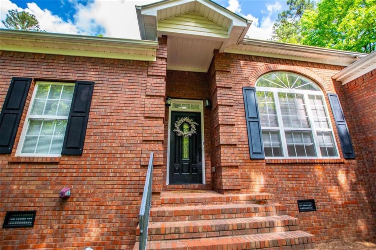
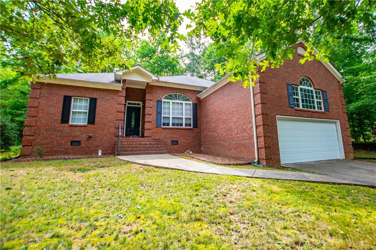
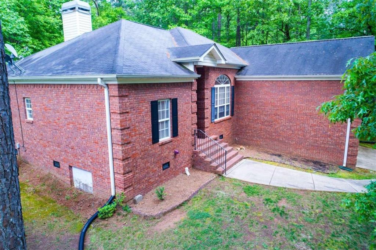
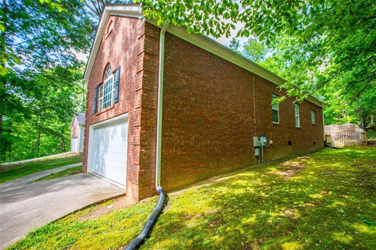
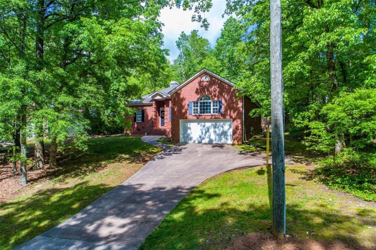
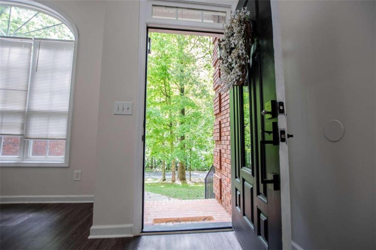
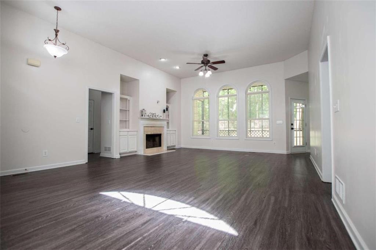
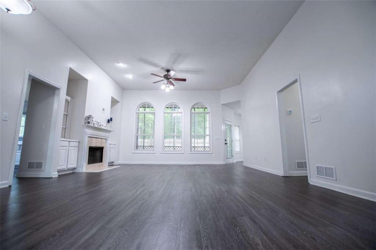
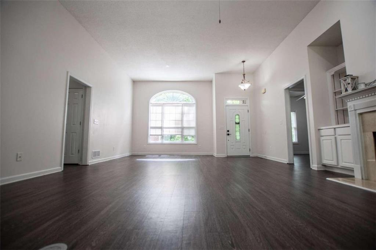
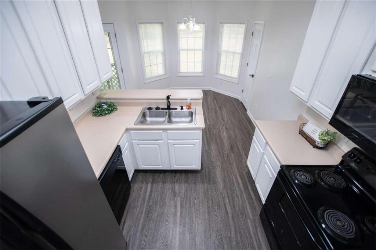
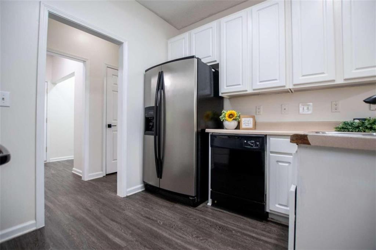
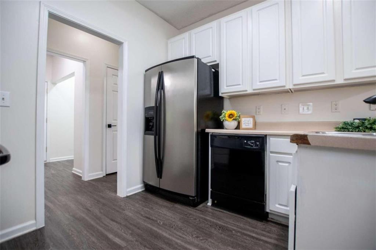
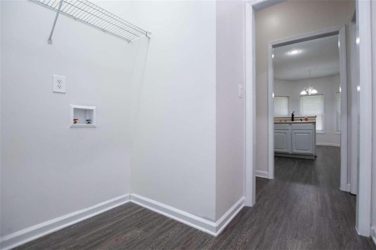
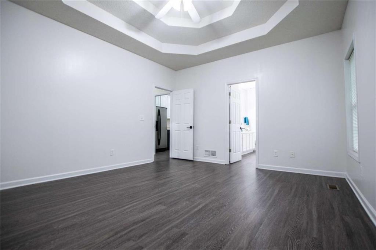
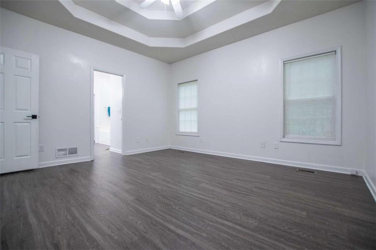
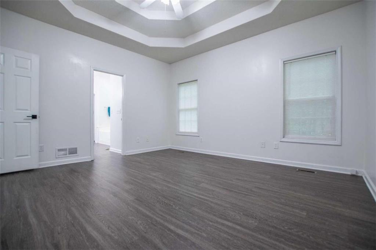
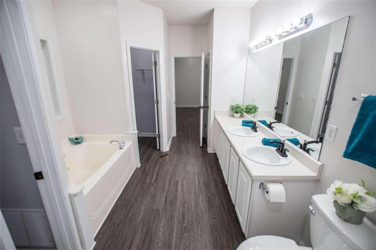
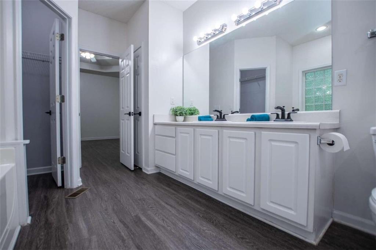
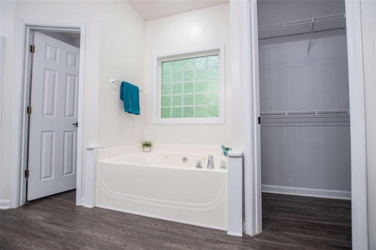
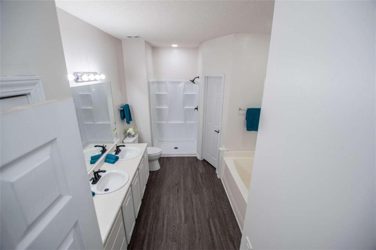
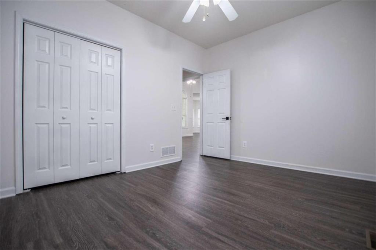
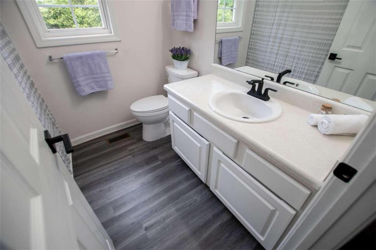
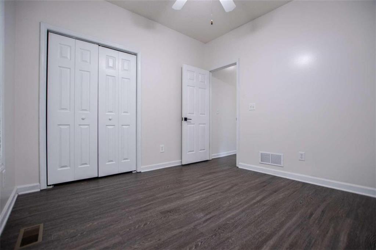
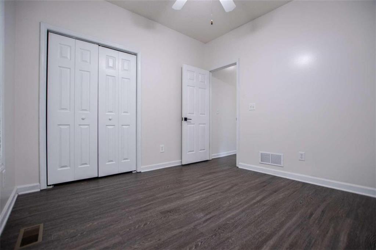
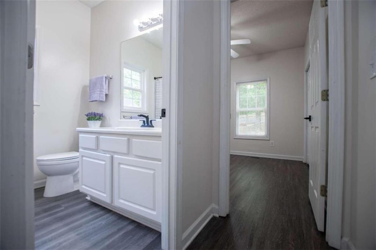
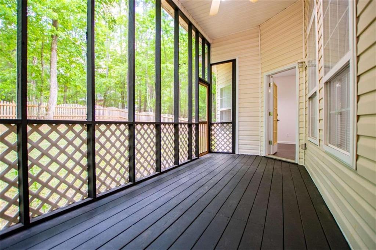
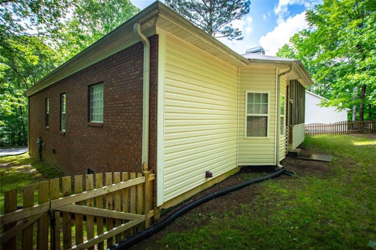
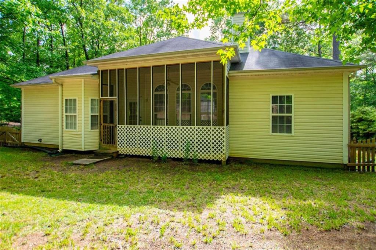
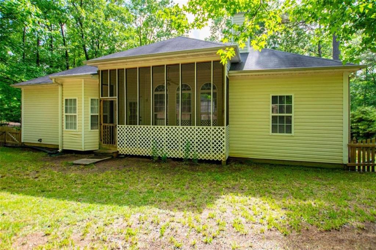
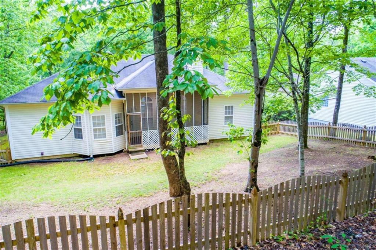
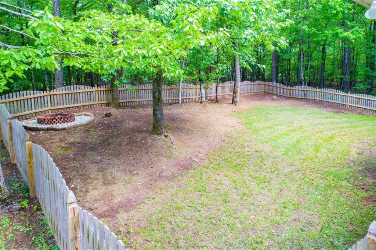
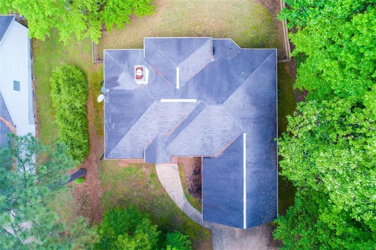
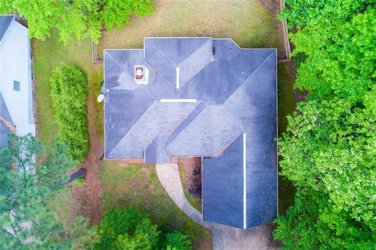
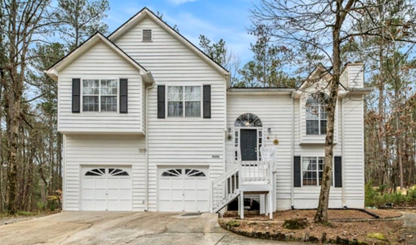
 MLS# 7365748
MLS# 7365748 