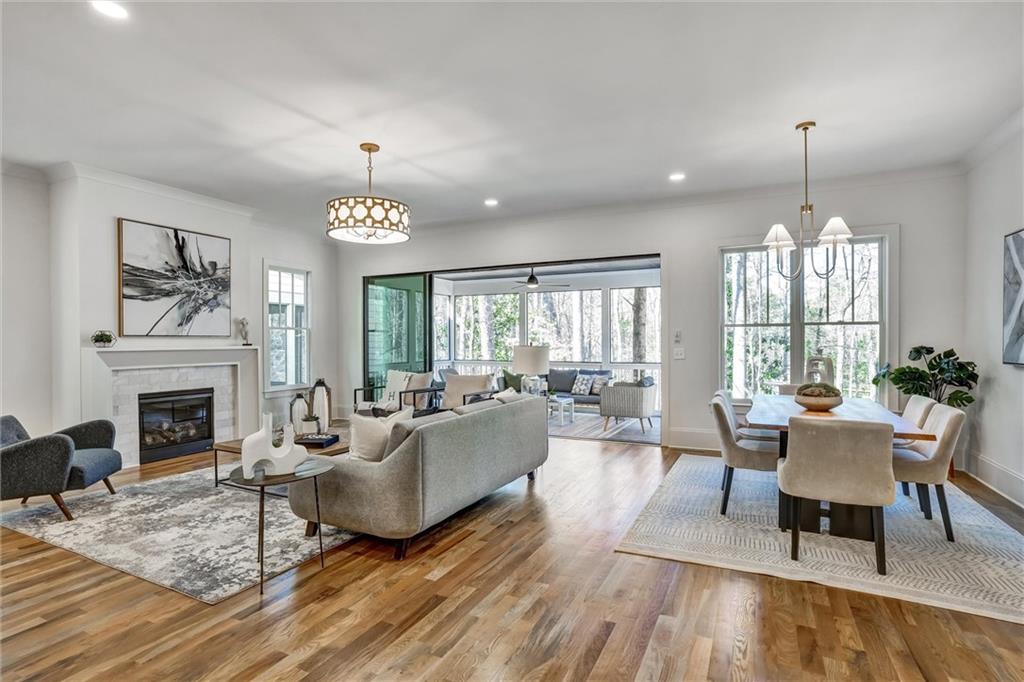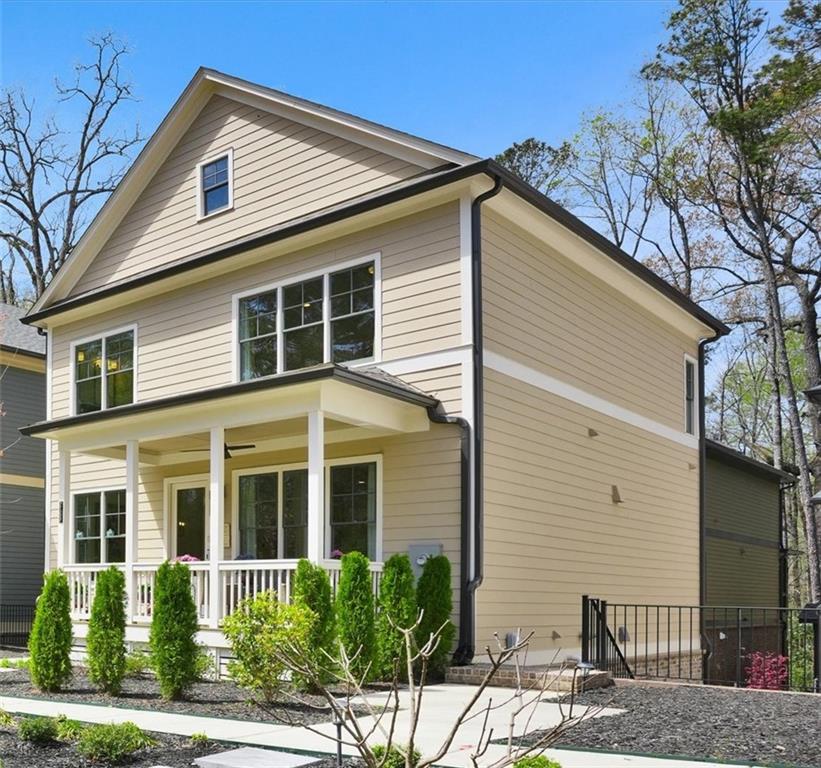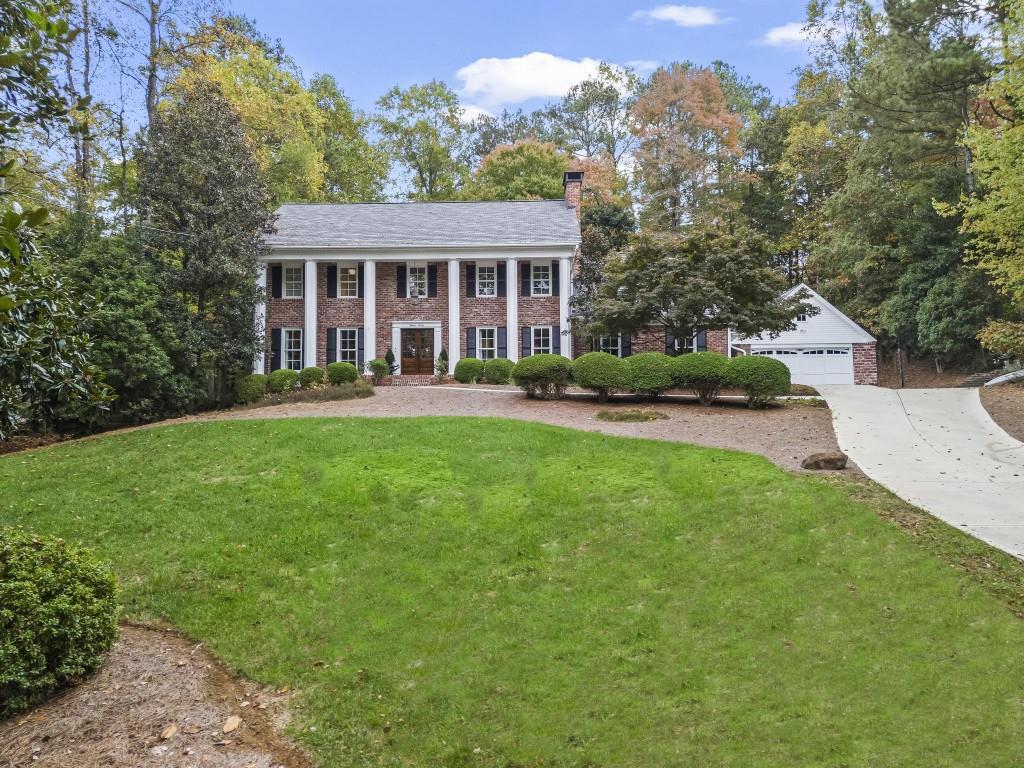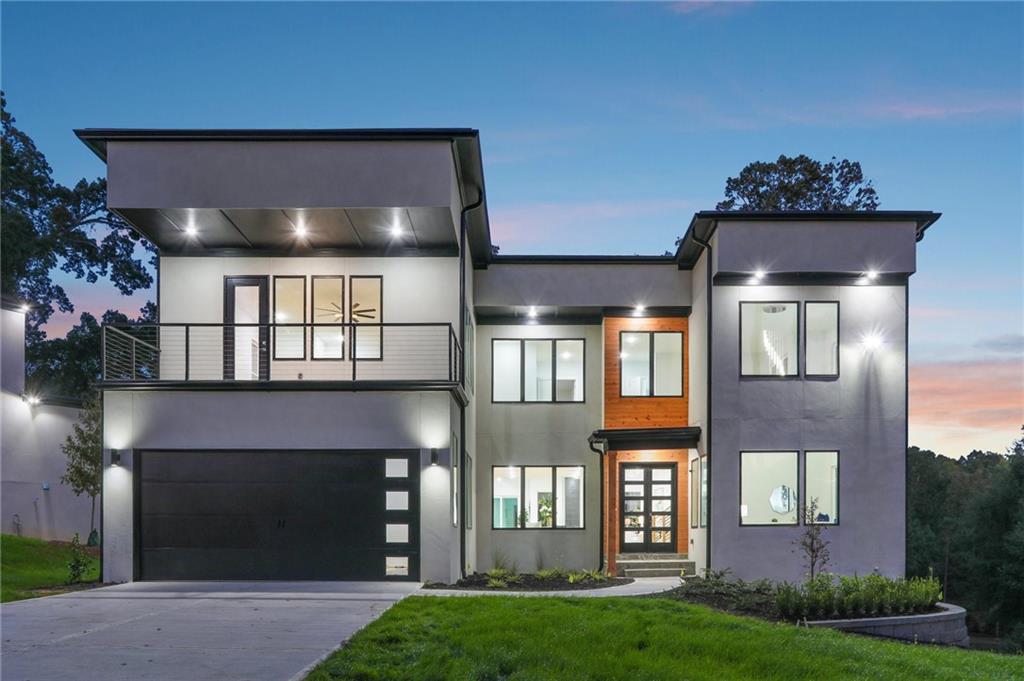Viewing Listing MLS# 383236378
Atlanta, GA 30316
- 3Beds
- 3Full Baths
- 1Half Baths
- N/A SqFt
- 2005Year Built
- 0.08Acres
- MLS# 383236378
- Residential
- Single Family Residence
- Active
- Approx Time on Market6 months, 14 days
- AreaN/A
- CountyFulton - GA
- Subdivision Glenwood Park
Overview
Located near the Atlanta Beltline, this lovely Earthcraft home in desirable Glenwood Park has hardwood floors throughout and many sophisticated upgrades. This home features an inviting front porch - perfect for socializing with great neighbors - and has three bedrooms, three and a half baths, with a possible fourth bedroom on the terrace level. Two bedrooms are on the upper level and share a full bath. The master suite located on the main level has a remodeled bathroom and three closets with built-in shelving. Doors from the master suite lead to a balcony overlooking a back patio. The main floor living area features a family room with a stone fireplace and gas logs, adjacent study, dining area with a built-in banquette, and kitchen with stainless steel appliances, granite countertops, and an island with eating space. The terrace level of the home is perfect for entertaining. It has a dining area, bar, sink, microwave/convection oven, dishwasher, wine cooler, and adjoins a huge den that leads to the outdoor patio and built-in gas grill. The terrace level also has a full bath, multi-purpose room, and a large unfinished storage room. For music lovers, the home has a built-in sound system for the main and terrace levels. Glenwood Park offers convenience to downtown, East Atlanta, Grant Park, and easy access to interstates and Atlanta Hartsfield Airport. It is a true neighborhood where amenities include a pool, park, playground, dog park, vegetable garden, and easy walks to schools, groceries, restaurants, services and the Beltline.
Association Fees / Info
Hoa: Yes
Hoa Fees Frequency: Monthly
Hoa Fees: 175
Community Features: Dog Park, Fitness Center, Homeowners Assoc, Near Beltline, Near Public Transport, Near Schools, Near Shopping, Park, Playground, Pool, Public Transportation, Sidewalks
Association Fee Includes: Maintenance Grounds, Security
Bathroom Info
Main Bathroom Level: 1
Halfbaths: 1
Total Baths: 4.00
Fullbaths: 3
Room Bedroom Features: Master on Main, Roommate Floor Plan, Split Bedroom Plan
Bedroom Info
Beds: 3
Building Info
Habitable Residence: Yes
Business Info
Equipment: None
Exterior Features
Fence: Back Yard, Wrought Iron
Patio and Porch: Front Porch, Patio, Rear Porch
Exterior Features: Balcony, Courtyard, Gas Grill, Other
Road Surface Type: Asphalt
Pool Private: No
County: Fulton - GA
Acres: 0.08
Pool Desc: None
Fees / Restrictions
Financial
Original Price: $1,250,000
Owner Financing: Yes
Garage / Parking
Parking Features: Detached, Garage, Garage Door Opener, On Street
Green / Env Info
Green Building Ver Type: EarthCraft Home
Green Energy Generation: None
Handicap
Accessibility Features: None
Interior Features
Security Ftr: Carbon Monoxide Detector(s), Fire Alarm, Security Lights, Smoke Detector(s)
Fireplace Features: Family Room, Gas Log, Gas Starter, Masonry
Levels: Three Or More
Appliances: Dishwasher, Disposal, Double Oven, Dryer, Gas Cooktop, Gas Oven, Gas Water Heater, Microwave, Refrigerator, Self Cleaning Oven, Washer
Laundry Features: Laundry Room, Main Level
Interior Features: Bookcases, Double Vanity, High Ceilings 9 ft Main, High Ceilings 9 ft Upper, High Ceilings 9 ft Lower, High Speed Internet, Walk-In Closet(s)
Flooring: Ceramic Tile, Hardwood
Spa Features: None
Lot Info
Lot Size Source: Public Records
Lot Features: Back Yard, Landscaped, Sloped
Lot Size: 37x107x77x11x3x27
Misc
Property Attached: No
Home Warranty: Yes
Open House
Other
Other Structures: None
Property Info
Construction Materials: Frame
Year Built: 2,005
Property Condition: Resale
Roof: Composition, Shingle
Property Type: Residential Detached
Style: Cottage
Rental Info
Land Lease: Yes
Room Info
Kitchen Features: Breakfast Bar, Cabinets Stain, Eat-in Kitchen, Kitchen Island, Pantry, Stone Counters, View to Family Room
Room Master Bathroom Features: Double Vanity,Separate Tub/Shower
Room Dining Room Features: Open Concept
Special Features
Green Features: Insulation, Windows
Special Listing Conditions: None
Special Circumstances: None
Sqft Info
Building Area Total: 3844
Building Area Source: Owner
Tax Info
Tax Amount Annual: 16891
Tax Year: 2,023
Tax Parcel Letter: 14-0012-0006-058-9
Unit Info
Utilities / Hvac
Cool System: Central Air, Electric
Electric: 110 Volts, 220 Volts
Heating: Central, Forced Air, Natural Gas, Zoned
Utilities: Cable Available, Electricity Available, Natural Gas Available, Phone Available, Sewer Available, Water Available
Sewer: Public Sewer
Waterfront / Water
Water Body Name: None
Water Source: Public
Waterfront Features: None
Directions
From downtown Atlanta, take 1-20 East to Exit #59B Memorial Drive/Glenwood Ave. Turn right onto Bill Kennedy Way. Turn left on Garrett St. Turn left on Hamilton St. House on left.Listing Provided courtesy of Adams Realtors
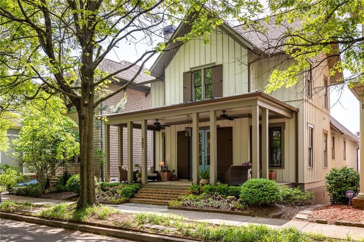
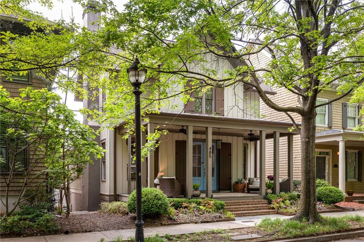
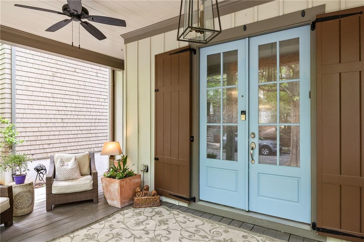
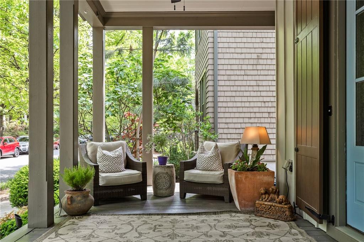
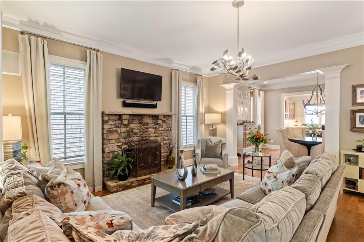
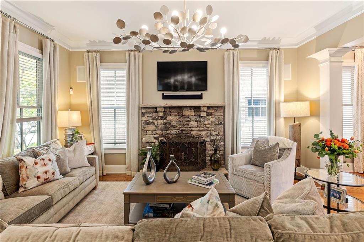
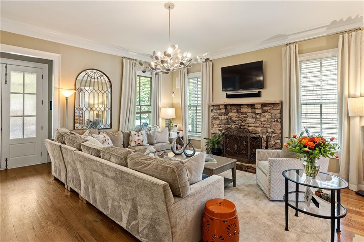
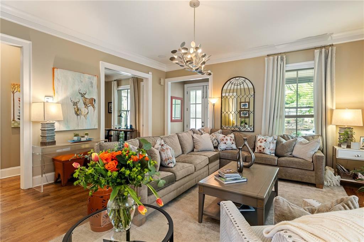
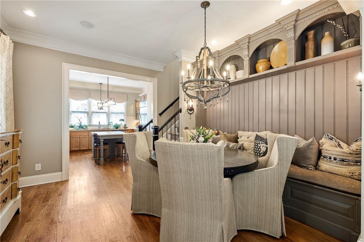
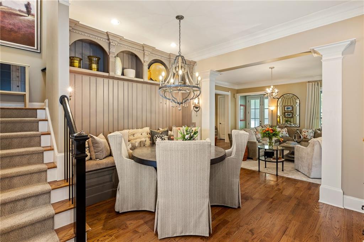
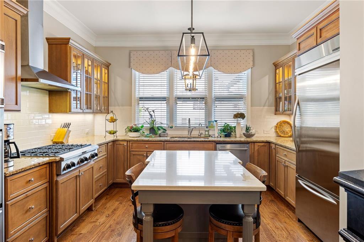
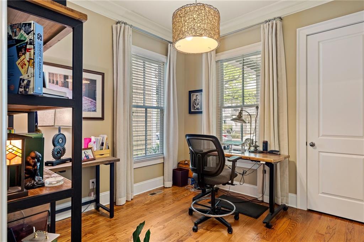
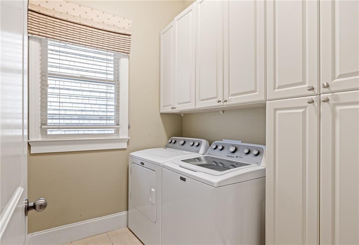
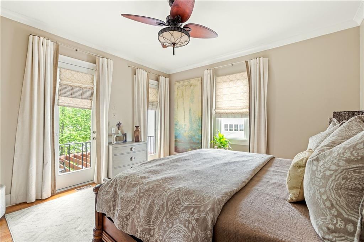
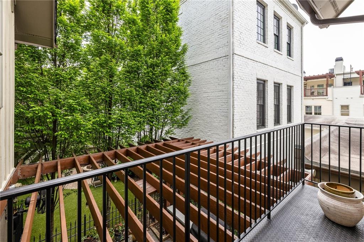
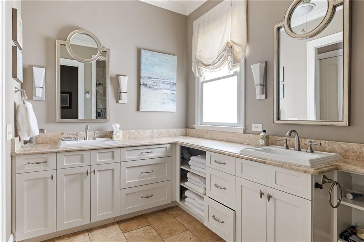
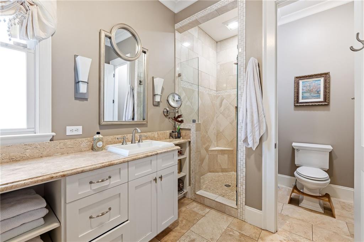
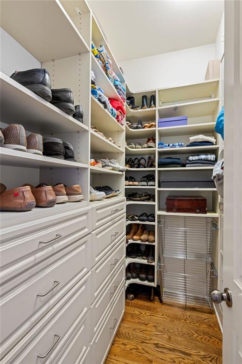
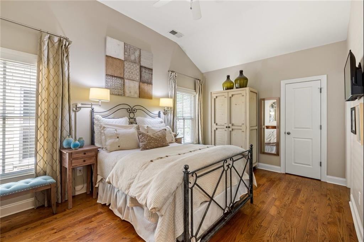
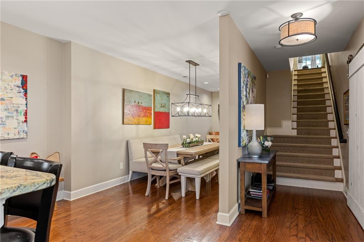
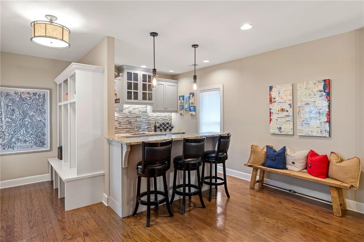
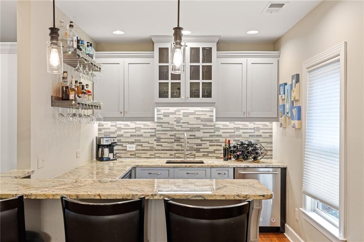
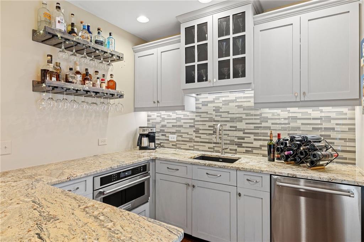
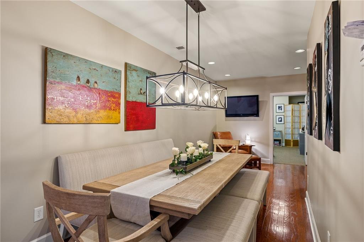
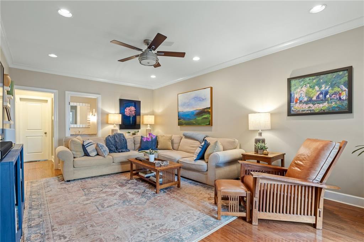
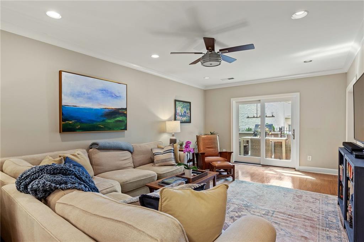
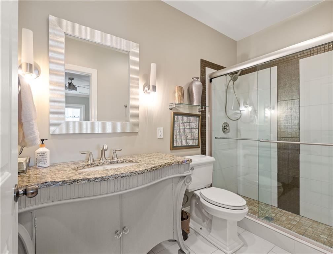
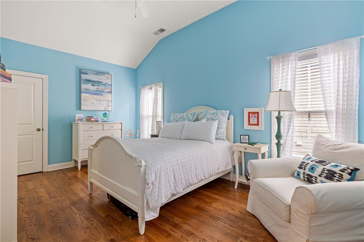
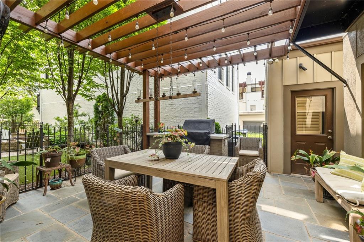
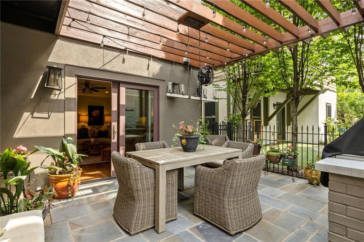
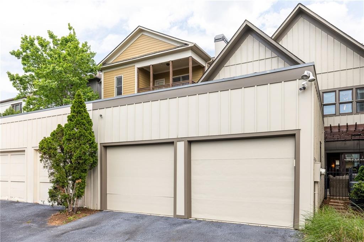
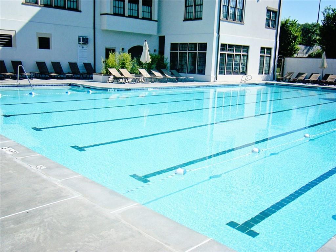
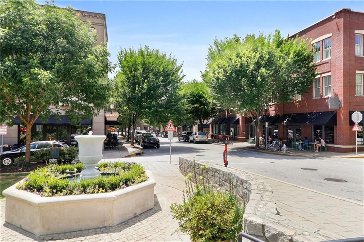
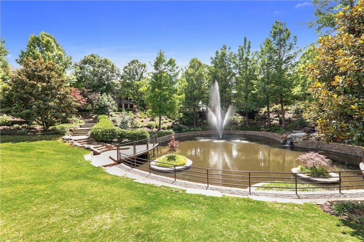
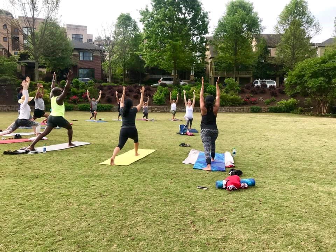
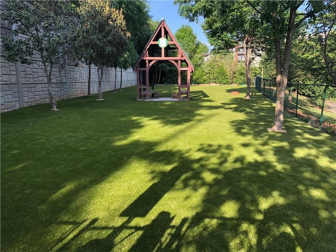
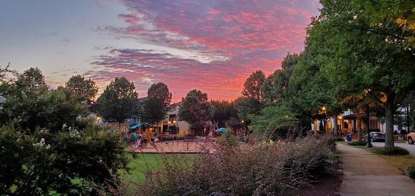
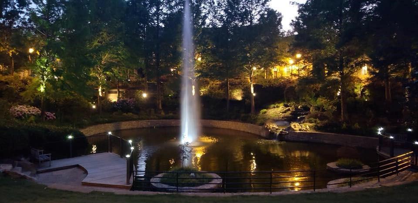
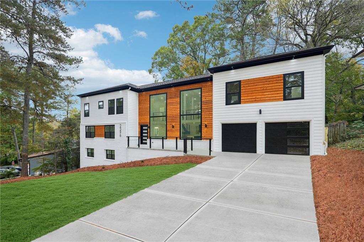
 MLS# 411025903
MLS# 411025903 