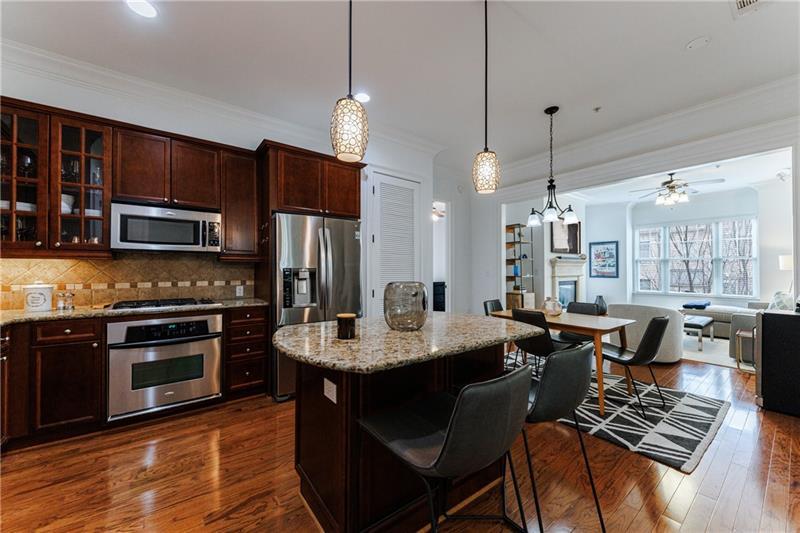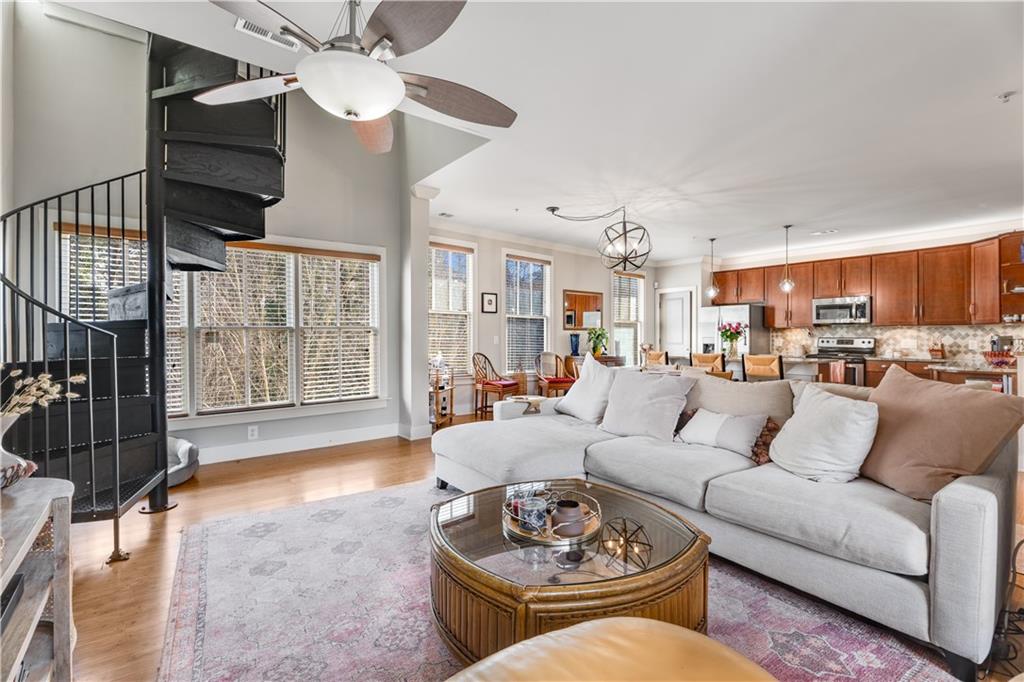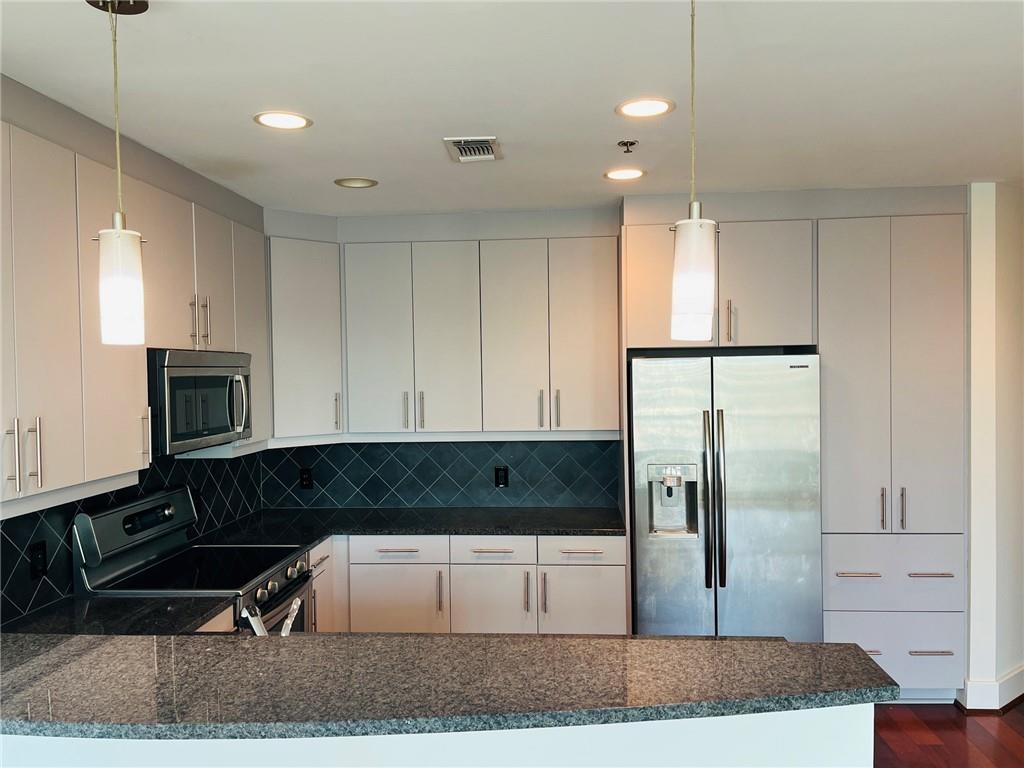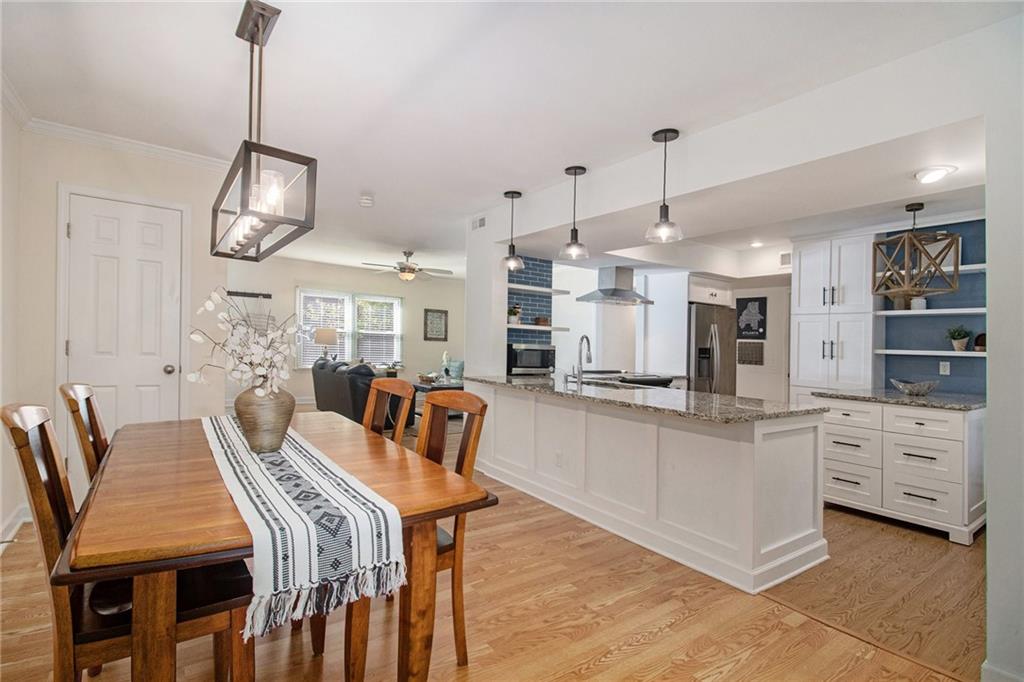Viewing Listing MLS# 383197308
Atlanta, GA 30309
- 1Beds
- 1Full Baths
- N/AHalf Baths
- N/A SqFt
- 2008Year Built
- 0.02Acres
- MLS# 383197308
- Residential
- Condominium
- Active
- Approx Time on Market6 months, 11 days
- AreaN/A
- CountyFulton - GA
- Subdivision 1010 Midtown
Overview
Spacious one bedroom condo at 1010 Midtown with amazing views down Peachtree Street and the Midtown skyline. This open home features a kitchen with stainless steel appliances, espresso cabinets, granite countertops, and tile backsplash. Hardwood floors throughout the condo. Floor-to-ceiling windows make this property light and bright. Spacious walk in closet. Amenities at 1010 Midtown are world-class: 24 hr concierge, full-time security, saltwater pool, full gym, clubroom and business center, rooftop grilling/entertaining deck, and more! Brief walk to the Whole Foods or Publix grocery stores, Midtown's numerous restaurants, the High Museum, Fox Theater, and Piedmont Park. Furniture can be included in the sale. One assigned parking space: 684
Association Fees / Info
Hoa: Yes
Hoa Fees Frequency: Monthly
Hoa Fees: 461
Community Features: Clubhouse, Concierge, Fitness Center, Homeowners Assoc, Near Beltline, Park, Pool
Association Fee Includes: Maintenance Grounds, Maintenance Structure, Receptionist, Reserve Fund, Security, Trash
Bathroom Info
Main Bathroom Level: 1
Total Baths: 1.00
Fullbaths: 1
Room Bedroom Features: Master on Main
Bedroom Info
Beds: 1
Building Info
Habitable Residence: Yes
Business Info
Equipment: None
Exterior Features
Fence: None
Patio and Porch: None
Exterior Features: Balcony
Road Surface Type: Paved
Pool Private: No
County: Fulton - GA
Acres: 0.02
Pool Desc: Heated, In Ground
Fees / Restrictions
Financial
Original Price: $409,000
Owner Financing: Yes
Garage / Parking
Parking Features: Assigned, Deeded, Garage
Green / Env Info
Green Energy Generation: None
Handicap
Accessibility Features: Customized Wheelchair Accessible
Interior Features
Security Ftr: Fire Alarm, Fire Sprinkler System, Key Card Entry, Secured Garage/Parking, Security Guard, Smoke Detector(s)
Fireplace Features: None
Levels: One
Appliances: Dishwasher, Disposal, Dryer, Electric Oven, Electric Water Heater, Microwave, Refrigerator, Washer
Laundry Features: In Hall
Interior Features: High Ceilings 9 ft Main, High Speed Internet, Walk-In Closet(s)
Flooring: Ceramic Tile, Hardwood
Spa Features: None
Lot Info
Lot Size Source: Public Records
Lot Features: Landscaped
Lot Size: x
Misc
Property Attached: Yes
Home Warranty: Yes
Open House
Other
Other Structures: None
Property Info
Construction Materials: Aluminum Siding, Concrete
Year Built: 2,008
Property Condition: Resale
Roof: Concrete
Property Type: Residential Attached
Style: Contemporary, High Rise (6 or more stories), Modern
Rental Info
Land Lease: Yes
Room Info
Kitchen Features: Breakfast Bar, Cabinets Stain, Stone Counters, View to Family Room
Room Master Bathroom Features: Tub/Shower Combo
Room Dining Room Features: Open Concept
Special Features
Green Features: None
Special Listing Conditions: None
Special Circumstances: None
Sqft Info
Building Area Total: 805
Building Area Source: Public Records
Tax Info
Tax Amount Annual: 4137
Tax Year: 2,023
Tax Parcel Letter: 17-0106-0005-107-5
Unit Info
Unit: 1008
Num Units In Community: 425
Utilities / Hvac
Cool System: Ceiling Fan(s), Central Air, Electric
Electric: 110 Volts, 220 Volts
Heating: Central, Electric
Utilities: Cable Available, Electricity Available, Sewer Available, Water Available
Sewer: Public Sewer
Waterfront / Water
Water Body Name: None
Water Source: Public
Waterfront Features: None
Directions
Use GPSListing Provided courtesy of City Max Realty, Inc.
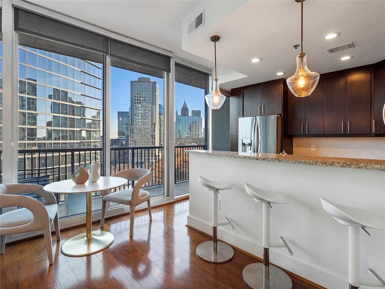
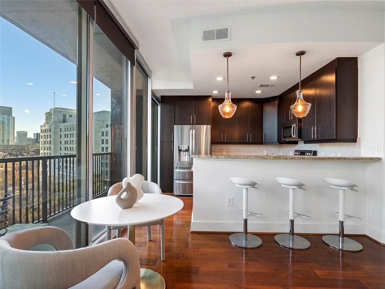
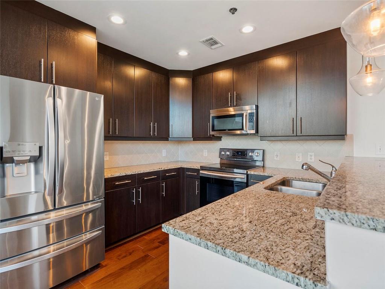
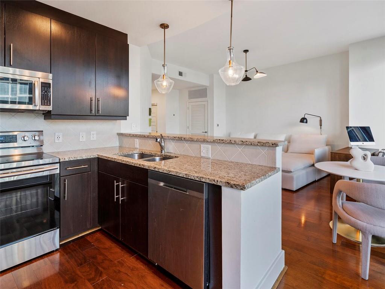
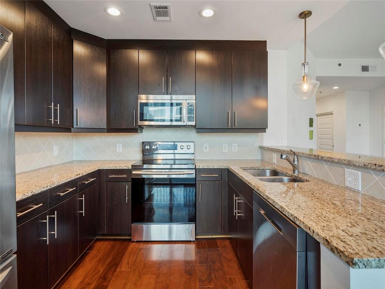
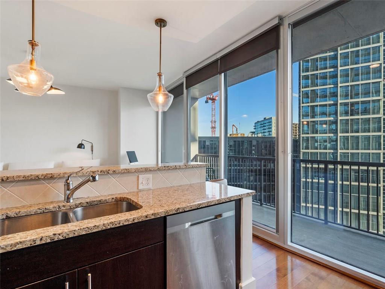
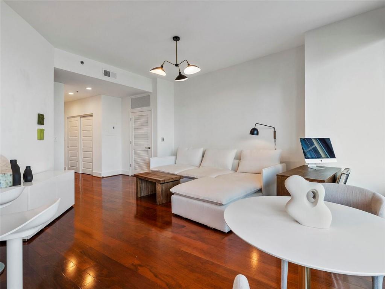
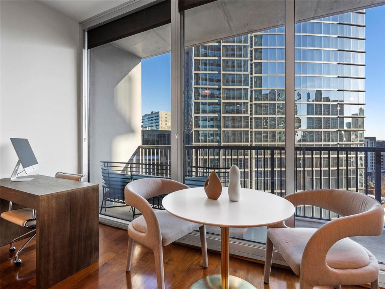
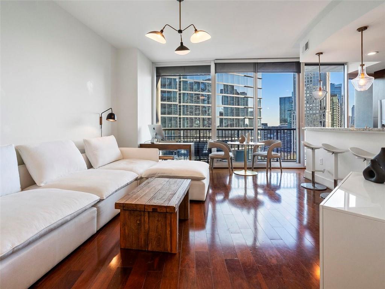
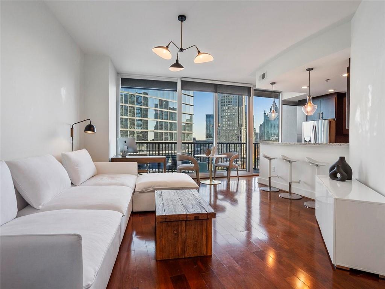
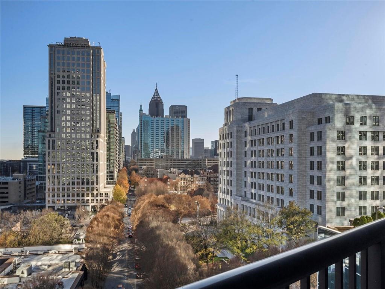
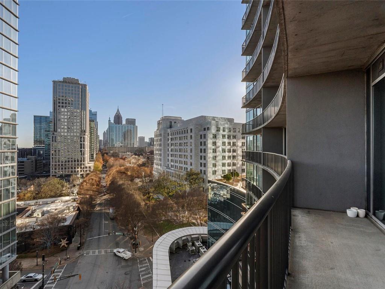
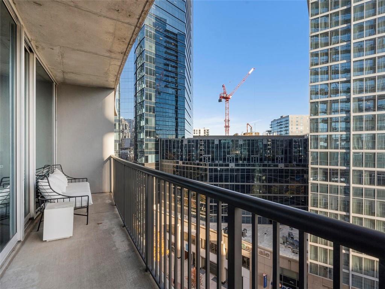
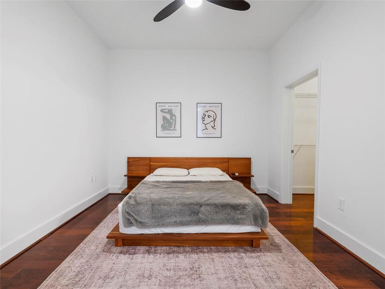
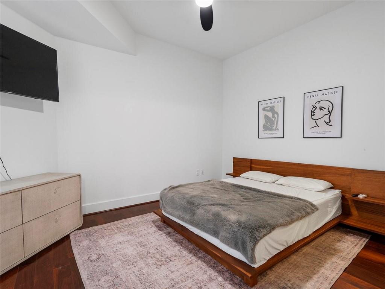
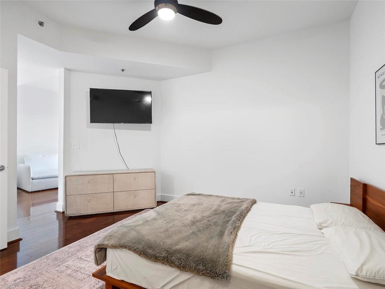
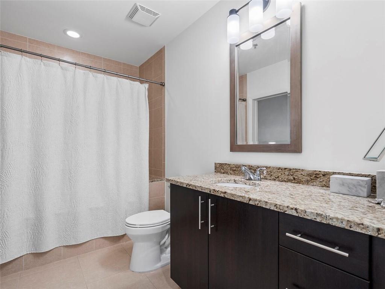
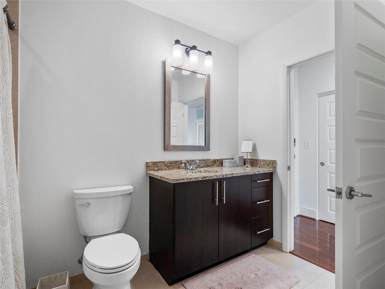
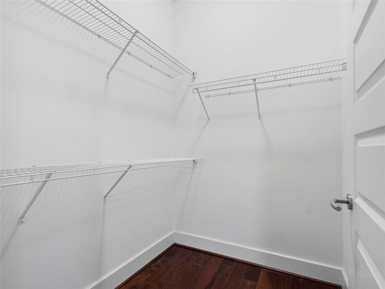
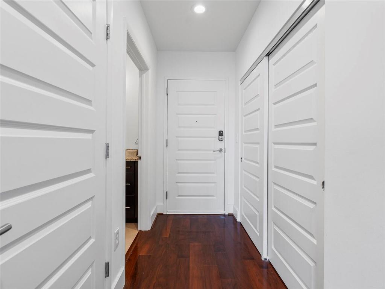
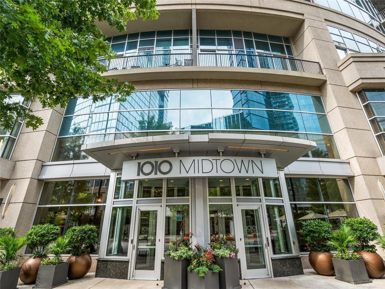
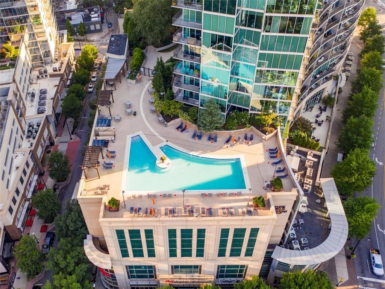
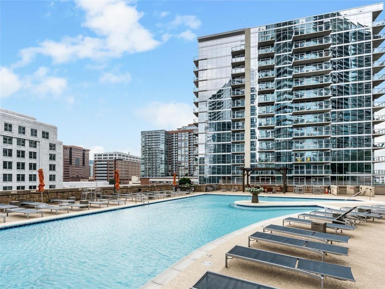
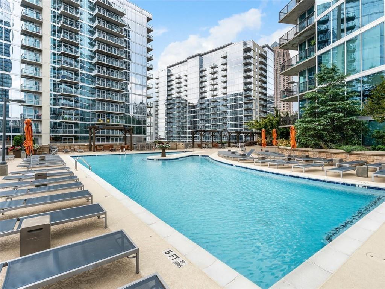
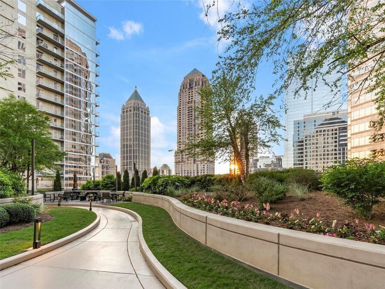
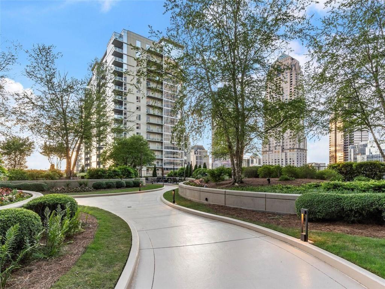
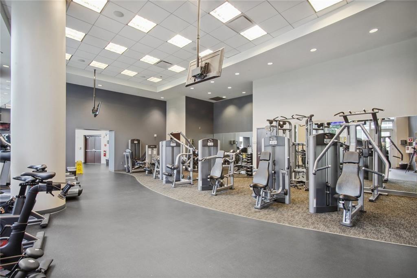
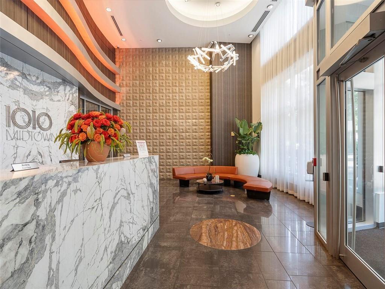
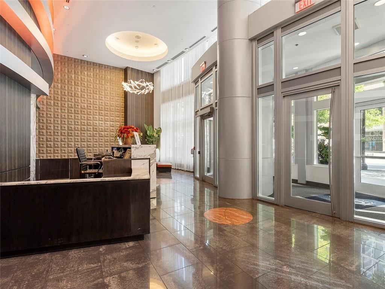
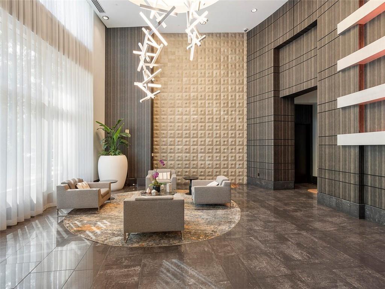
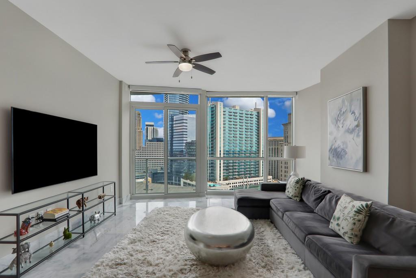
 MLS# 7371093
MLS# 7371093 