Viewing Listing MLS# 383154470
Marietta, GA 30062
- 3Beds
- 3Full Baths
- 1Half Baths
- N/A SqFt
- 2019Year Built
- 0.09Acres
- MLS# 383154470
- Residential
- Townhouse
- Active
- Approx Time on Market6 months, 15 days
- AreaN/A
- CountyCobb - GA
- Subdivision East Haven
Overview
Welcome to a luxury End Unit Townhome at its finest in the heart of East Cobb! Tucked in the quiet interior of East Haven. This picturesque, well-designed community is the ultimate in lock & leave luxury. This gorgeous and VERY gently used townhome has expanded interior spaces and an amazing glass enclosed sunroom with distinct outdoor living areas overlooking the rear yard green space. Immediately feel the ease & comfort of open floor plan living as the oversized dining area gracefully leads to a spacious chefs kitchen w/expansive stone island and e elegant appliances. The culinary delight opens to the fireside living area. Take the ELEVATOR! Breathtaking comfort & space, hardwoods & plantation shutters - an ideal entertainers home Optimally designed use of space, this fabulous 3-bed, 3-bath townhome boasts 2,916 square feet and includes all the luxury typical features one could hope to find. 3 bedrooms PLUS a HUGE BONUS ROOM complete with full bathroom. Lofty high 10-foot ceilings will greet you. The kitchen showcases endless Quartz Countertops space with a massive island overlooking the family room complete with fireplace. Upstairs features an oversized primary suite w/sitting area, an extra roomy couples bath with a large shower and amazing custom walk-in closet. 2 beautiful bedrooms on the opposite side of this level allow for ultimate privacy. The 4th bedroom/Office on the 3rd Level is an ideal in-law / teen suite with second living room with its own full bath. The wall of windows in the glassed end sunroom overlooks and features the BEST and LOT in the community. Be sure to check out the private rear yard for watching the deer or grandchildren play. Gorgeous 5"" hardwood floors on main level. Additional owner upgrades exceed $70K. Neighborhood is a 55 and older community offering just 28 homes. Amenities include pool, fire pit, and built in grill.
Association Fees / Info
Hoa: Yes
Hoa Fees Frequency: Monthly
Hoa Fees: 550
Community Features: Homeowners Assoc, Near Schools, Near Shopping, Near Trails/Greenway, Park, Playground, Pool, Restaurant, Sidewalks, Street Lights
Association Fee Includes: Insurance, Maintenance Grounds, Maintenance Structure, Pest Control, Reserve Fund, Swim, Termite
Bathroom Info
Halfbaths: 1
Total Baths: 4.00
Fullbaths: 3
Room Bedroom Features: Oversized Master, Other
Bedroom Info
Beds: 3
Building Info
Habitable Residence: Yes
Business Info
Equipment: None
Exterior Features
Fence: None
Patio and Porch: Covered, Enclosed, Front Porch, Glass Enclosed, Patio
Exterior Features: Lighting, Private Entrance, Private Yard, Rain Gutters
Road Surface Type: Asphalt, Paved
Pool Private: No
County: Cobb - GA
Acres: 0.09
Pool Desc: None
Fees / Restrictions
Financial
Original Price: $875,000
Owner Financing: Yes
Garage / Parking
Parking Features: Attached, Garage, Garage Door Opener, Garage Faces Front, Kitchen Level, Level Driveway
Green / Env Info
Green Energy Generation: None
Handicap
Accessibility Features: Accessible Elevator Installed
Interior Features
Security Ftr: Carbon Monoxide Detector(s), Security Lights, Smoke Detector(s)
Fireplace Features: Factory Built, Family Room, Gas Log, Gas Starter, Glass Doors
Levels: Three Or More
Appliances: Dishwasher, Disposal, Double Oven, Electric Oven, Gas Cooktop, Gas Water Heater, Microwave, Range Hood, Self Cleaning Oven
Laundry Features: Laundry Room, Sink, Upper Level
Interior Features: Double Vanity, Elevator, Entrance Foyer, High Ceilings 9 ft Upper, High Ceilings 10 ft Main, High Speed Internet, His and Hers Closets, Low Flow Plumbing Fixtures, Recessed Lighting, Walk-In Closet(s), Other
Flooring: Carpet, Hardwood, Stone, Wood
Spa Features: None
Lot Info
Lot Size Source: Public Records
Lot Features: Back Yard, Cleared, Cul-De-Sac, Landscaped, Level, Private
Lot Size: x
Misc
Property Attached: Yes
Home Warranty: Yes
Open House
Other
Other Structures: None
Property Info
Construction Materials: Brick Front, HardiPlank Type
Year Built: 2,019
Property Condition: Resale
Roof: Asbestos Shingle, Composition
Property Type: Residential Attached
Style: Townhouse, Traditional
Rental Info
Land Lease: Yes
Room Info
Kitchen Features: Breakfast Bar, Cabinets White, Eat-in Kitchen, Kitchen Island, Pantry, Solid Surface Counters, Stone Counters, View to Family Room
Room Master Bathroom Features: Double Vanity,Shower Only
Room Dining Room Features: Open Concept
Special Features
Green Features: Appliances, HVAC, Insulation, Thermostat, Windows
Special Listing Conditions: None
Special Circumstances: Active Adult Community
Sqft Info
Building Area Total: 3016
Building Area Source: Public Records
Tax Info
Tax Amount Annual: 2958
Tax Year: 2,023
Tax Parcel Letter: 16-0759-0-078-0
Unit Info
Num Units In Community: 28
Utilities / Hvac
Cool System: Ceiling Fan(s), Central Air, Electric, Zoned
Electric: 110 Volts, 220 Volts, 220 Volts in Laundry
Heating: Forced Air, Heat Pump, Natural Gas, Zoned
Utilities: Cable Available, Electricity Available, Natural Gas Available, Phone Available, Sewer Available, Underground Utilities, Water Available
Sewer: Public Sewer
Waterfront / Water
Water Body Name: None
Water Source: Public
Waterfront Features: None
Directions
GPS friendly! Located at the corner of Johnson Ferry Road & Bishop Lake Road. Travel North from the River on Johnson Ferry Road. Continue past Upper Roswell Rd. (GA-120). Turn Right on Bishop Lake Rd. First Left into East Haven. Make first left. Home on the right just past pool.Listing Provided courtesy of Residential Real Estate Company
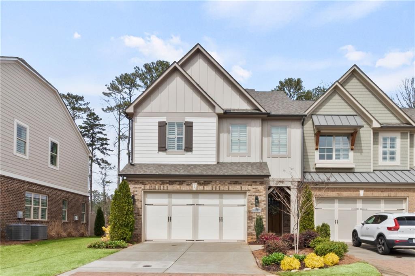
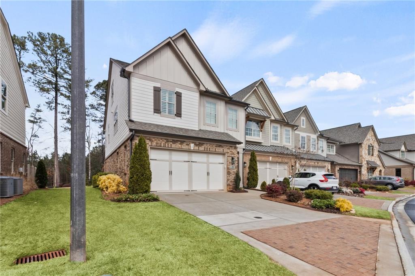

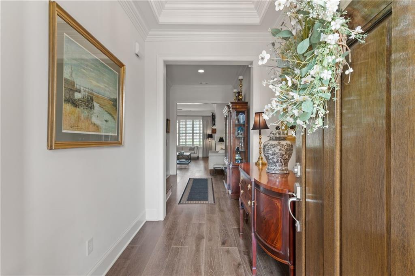

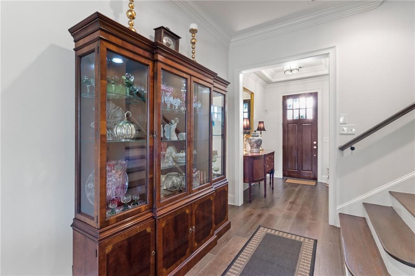

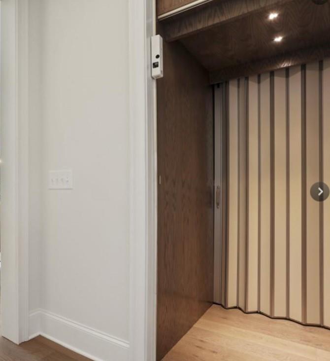
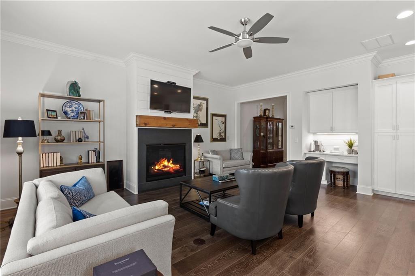
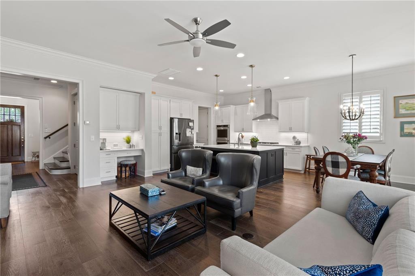
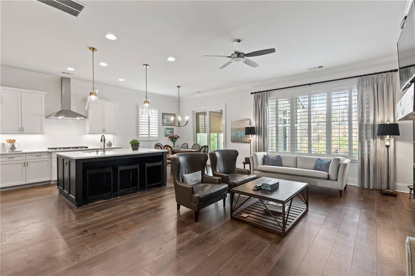
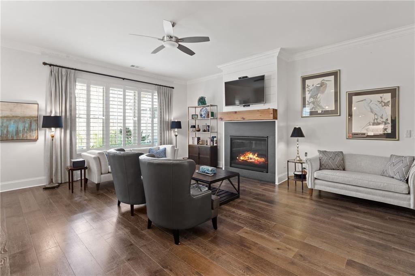
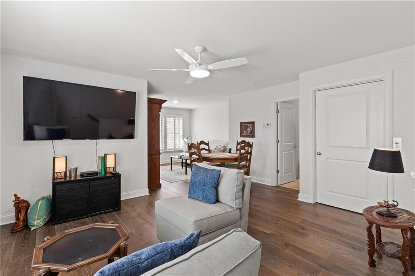
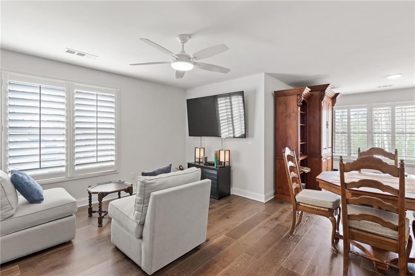
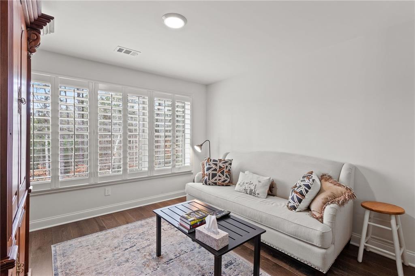

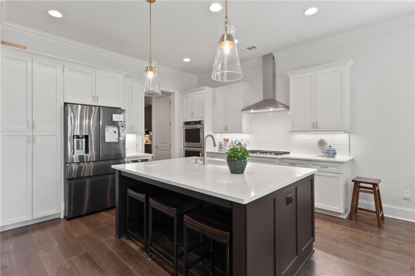
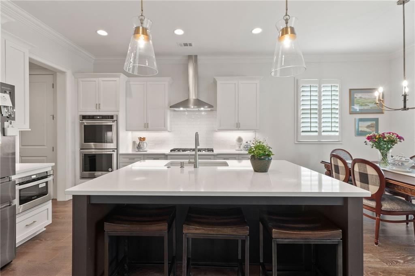
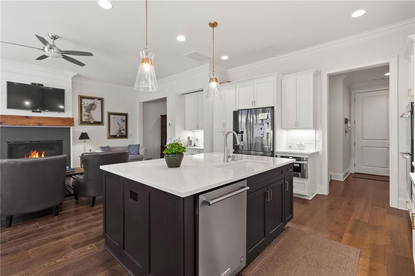

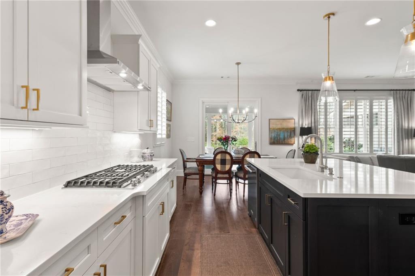
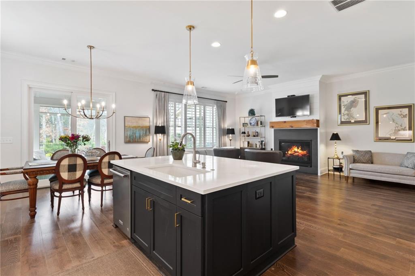



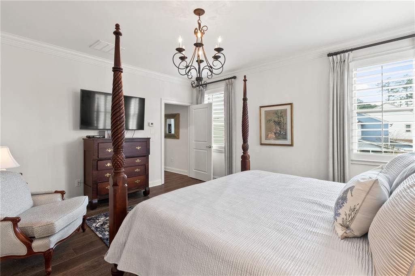

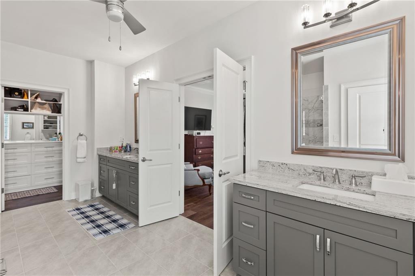
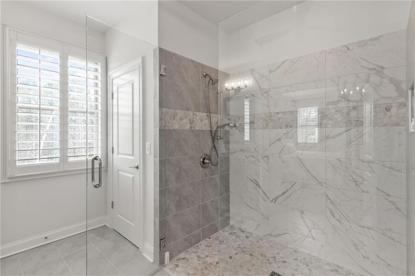
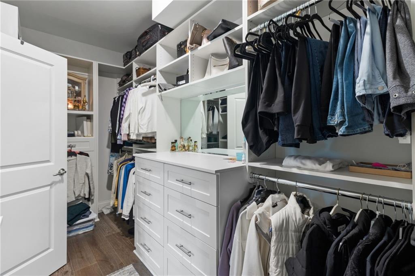

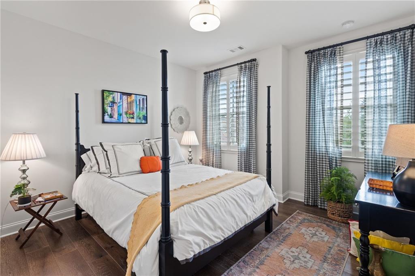
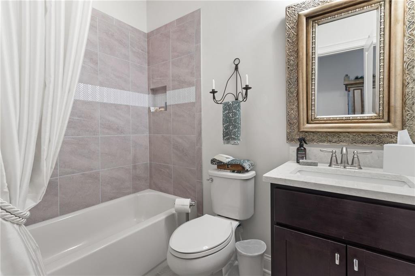
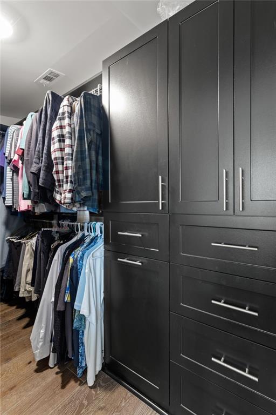
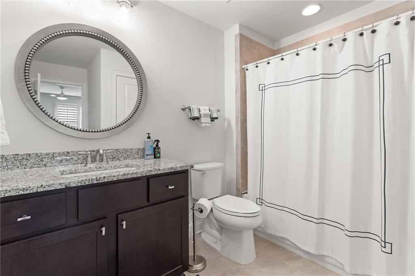
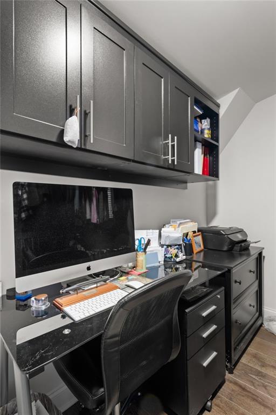
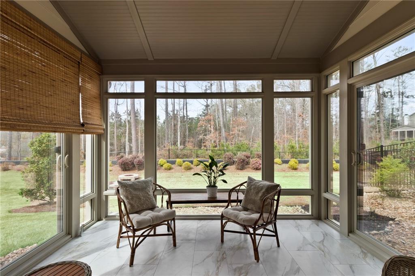
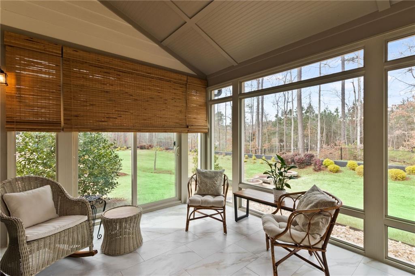
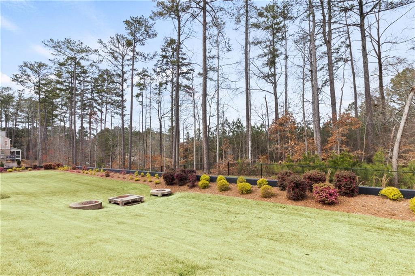

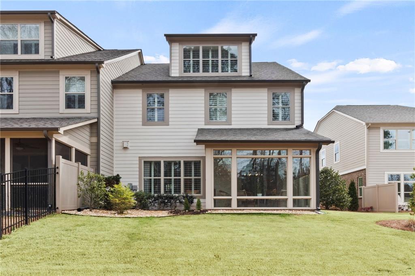

 MLS# 362157110
MLS# 362157110