Viewing Listing MLS# 383104256
Braselton, GA 30517
- 5Beds
- 4Full Baths
- 1Half Baths
- N/A SqFt
- 2006Year Built
- 0.76Acres
- MLS# 383104256
- Residential
- Single Family Residence
- Active
- Approx Time on Market6 months, 1 day
- AreaN/A
- CountyJackson - GA
- Subdivision Hunting Hills
Overview
$25,000 PRICE REDUCTION!!! This spacious home offers five bedrooms and four and a half baths on a generous lot with a partially finished basement. The main floor boasts a modern kitchen with an island, new dishwasher and microwave, a separate formal dining room, and a family room with soaring 20-foot ceilings. Additionally, it includes a butlers pantry and a convenient laundry room. The owner has added their personal touch to the partially finished basement, initially completed by the builder. This level now features a large bedroom, a spacious full bath, and a separate lounge area, perfect for guests or extended family stays. The master suite is conveniently located on the main floor, while the upper-level houses three additional bedrooms, providing ample space for a growing family or visitors. The large front porch extends across the front of the home, offering a warm welcome to guests. Its an ideal space for entertaining or enjoying relaxed evenings. All repairs have been completed, and all the original carpeting has been replaced, ensuring a fresh and updated feel. Conveniently situated near major thoroughfares, golf courses, Chateau Elan, and historic Braselton, this beautiful home is must-see. Dont miss your opportunity to own this charming and well-appointed residence.
Association Fees / Info
Hoa: Yes
Hoa Fees Frequency: Annually
Hoa Fees: 400
Community Features: Homeowners Assoc, Street Lights, Near Schools
Association Fee Includes: Insurance, Maintenance Grounds
Bathroom Info
Main Bathroom Level: 1
Halfbaths: 1
Total Baths: 5.00
Fullbaths: 4
Room Bedroom Features: Master on Main
Bedroom Info
Beds: 5
Building Info
Habitable Residence: No
Business Info
Equipment: None
Exterior Features
Fence: None
Patio and Porch: Deck, Front Porch
Exterior Features: Balcony
Road Surface Type: Asphalt
Pool Private: No
County: Jackson - GA
Acres: 0.76
Pool Desc: None
Fees / Restrictions
Financial
Original Price: $615,000
Owner Financing: No
Garage / Parking
Parking Features: Garage Door Opener, Garage, Level Driveway, Attached, Driveway, Kitchen Level
Green / Env Info
Green Energy Generation: None
Handicap
Accessibility Features: None
Interior Features
Security Ftr: None
Fireplace Features: Factory Built, Great Room, Family Room, Insert, Gas Starter
Levels: Three Or More
Appliances: Dishwasher, Refrigerator, Gas Water Heater, Gas Oven, Microwave, Gas Cooktop, Self Cleaning Oven
Laundry Features: Laundry Room, Main Level
Interior Features: Double Vanity, High Speed Internet, Entrance Foyer, Walk-In Closet(s)
Flooring: Carpet, Ceramic Tile, Hardwood
Spa Features: None
Lot Info
Lot Size Source: Owner
Lot Features: Back Yard
Misc
Property Attached: No
Home Warranty: No
Open House
Other
Other Structures: None
Property Info
Construction Materials: Brick Front, Cement Siding
Year Built: 2,006
Property Condition: Resale
Roof: Composition
Property Type: Residential Detached
Style: Traditional
Rental Info
Land Lease: No
Room Info
Kitchen Features: Cabinets Stain, Pantry Walk-In, Kitchen Island, Pantry, View to Family Room
Room Master Bathroom Features: Whirlpool Tub,Double Vanity
Room Dining Room Features: Separate Dining Room
Special Features
Green Features: None
Special Listing Conditions: None
Special Circumstances: None
Sqft Info
Building Area Total: 4833
Building Area Source: Owner
Tax Info
Tax Amount Annual: 5393
Tax Year: 2,023
Tax Parcel Letter: 117C-021
Unit Info
Utilities / Hvac
Cool System: Ceiling Fan(s), Zoned, Central Air
Electric: 110 Volts
Heating: Central, Forced Air, Natural Gas, Zoned
Utilities: Cable Available, Water Available, Natural Gas Available, Phone Available
Sewer: Septic Tank
Waterfront / Water
Water Body Name: None
Water Source: Public
Waterfront Features: None
Directions
GPS FRIENDLY. I-85 NORTH TO EXIT 129, TURN LEFT OFF EXIT, TRAVEL ABOUT 2 MILES TO HUNTING HILLS SUBDIVISION ON THE RIGHT, HOME IS ON THE LEFT.Listing Provided courtesy of Coldwell Banker Realty
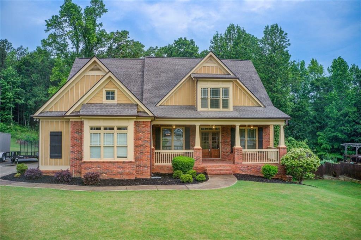
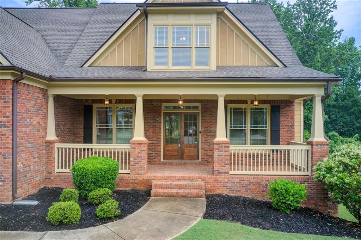
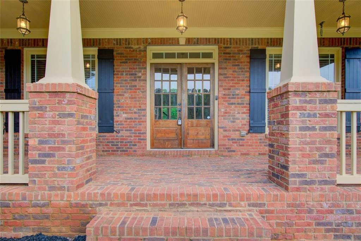
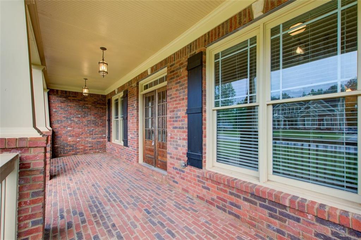
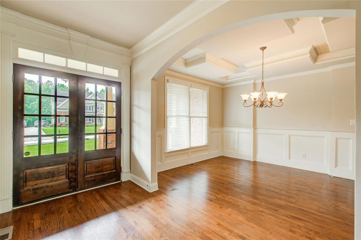
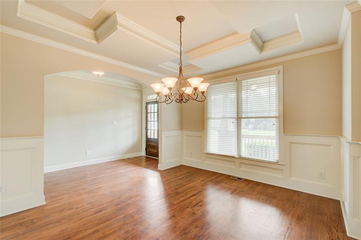
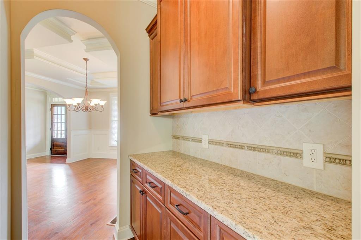
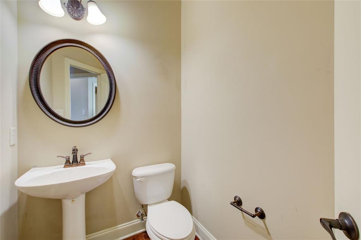
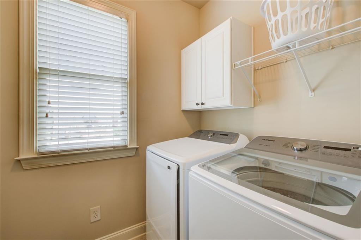
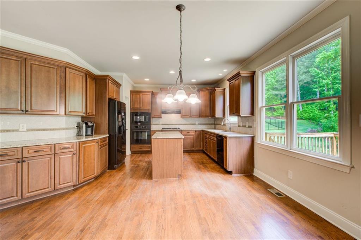
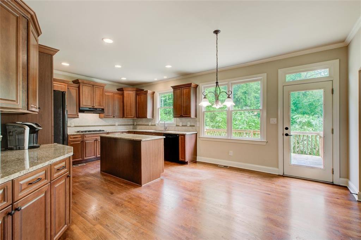
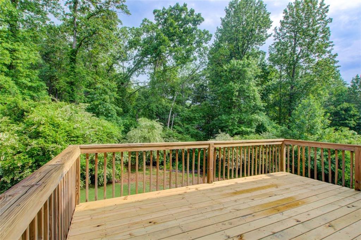
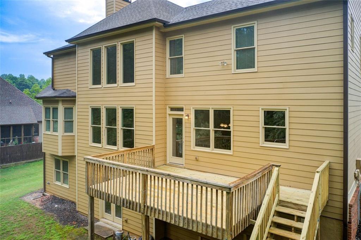
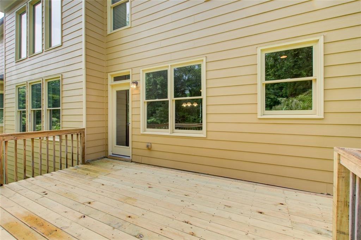
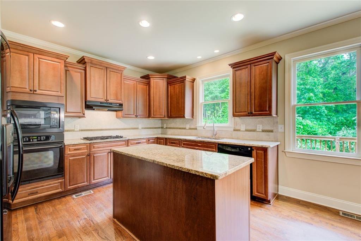
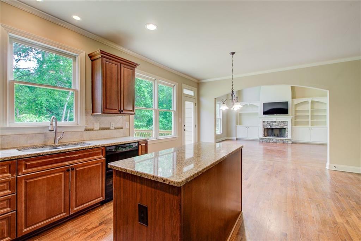
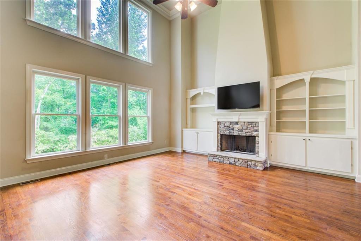
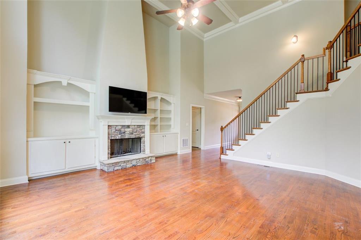
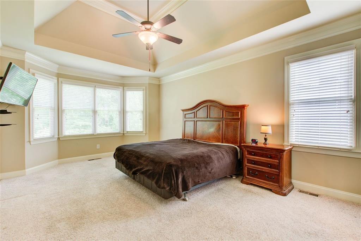
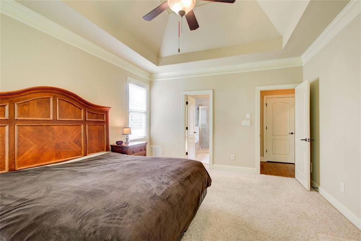
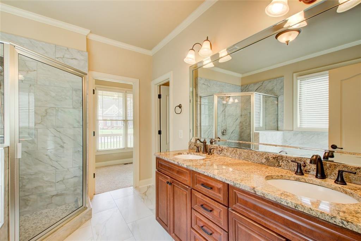
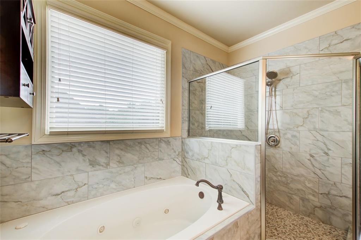
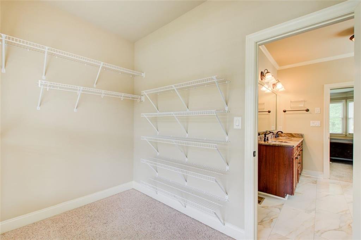
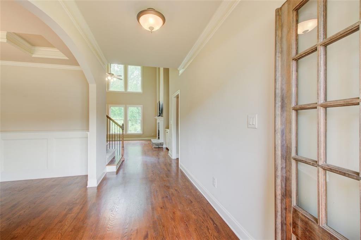
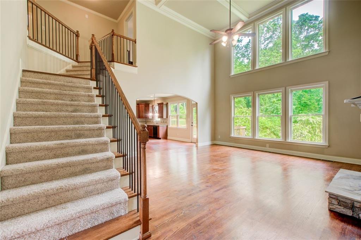
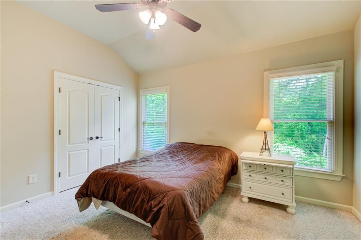
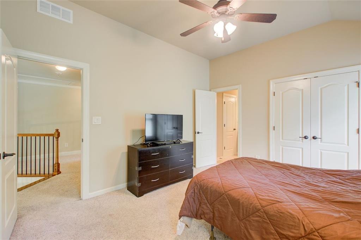
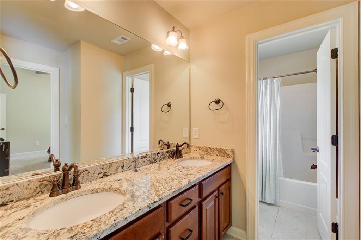
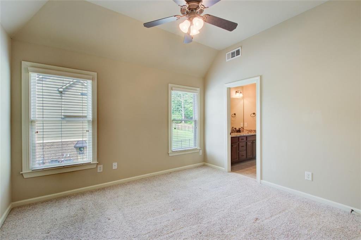
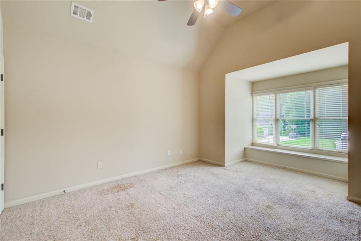
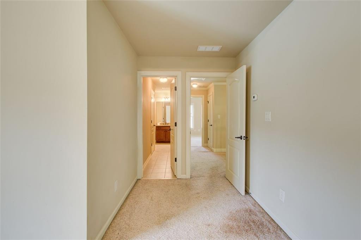
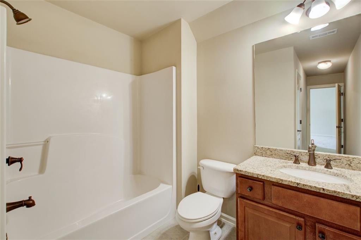
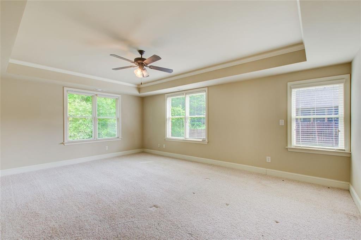
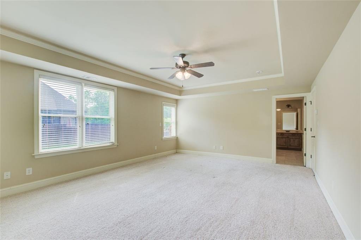
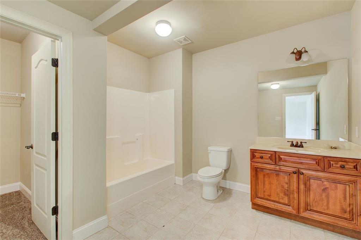
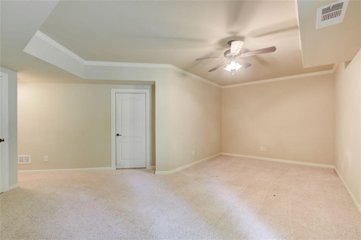
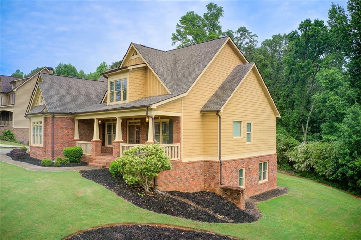
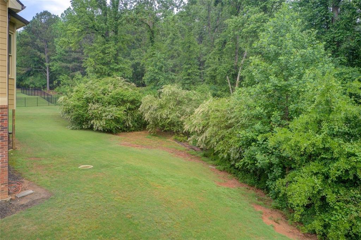
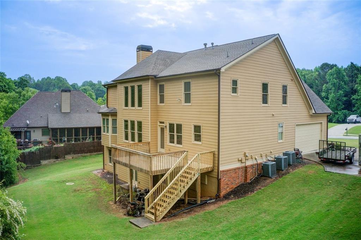
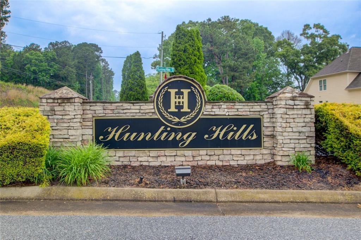
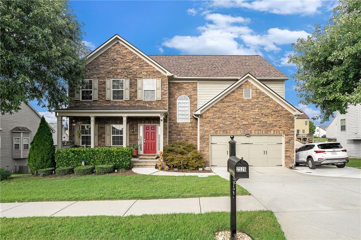
 MLS# 399841790
MLS# 399841790