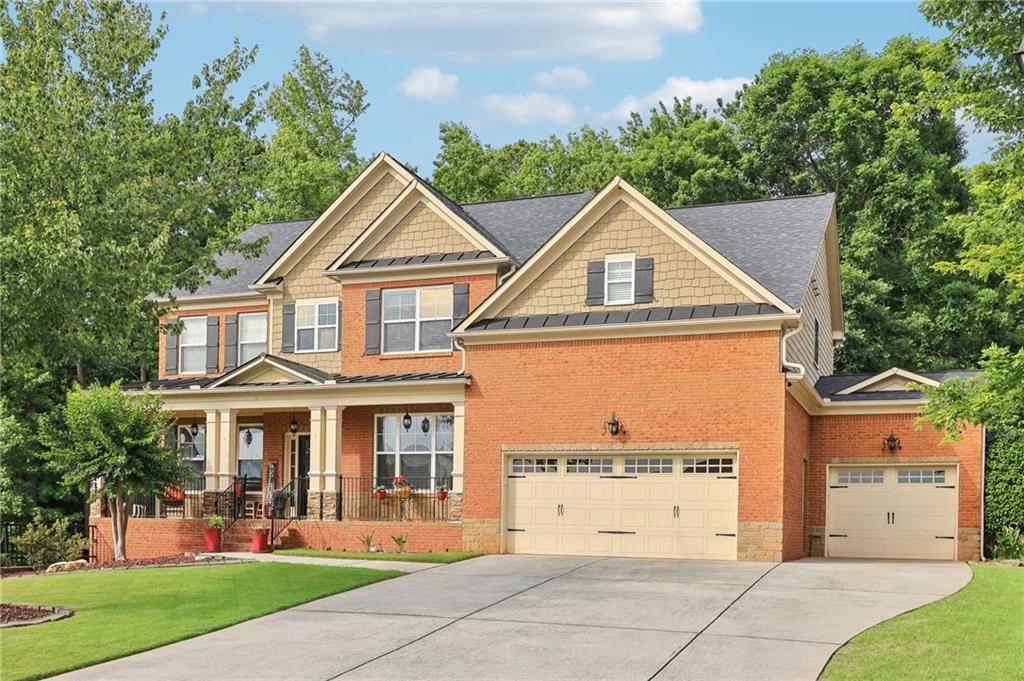Viewing Listing MLS# 383095677
Buford, GA 30518
- 6Beds
- 5Full Baths
- N/AHalf Baths
- N/A SqFt
- 2015Year Built
- 0.38Acres
- MLS# 383095677
- Residential
- Single Family Residence
- Active
- Approx Time on Market6 months, 11 days
- AreaN/A
- CountyGwinnett - GA
- Subdivision None
Overview
SELLER WILL CONTRIBUTE UP TO 3% TOWARDS BUYER'S CLOSING COSTS WITH ACCEPTED OFFER!!! STOP BY AND SEE THIS ONE FOR YOURSELF, SUNDAY 6/23 2:00-4:00Award winning Buford City Schools - Don't miss this 6 bedroom 5 full bath immaculate home that is walking distance to downtown Buford. Master Bathroom complete remodel, Finished Basement (see details below), and Screened in back deck - all completed less than 6 months ago!Welcoming foyer with beautiful brand new hardwood flooring that extends though out the main level. Lovely kitchen includes an island, stained cabinetry, tile backsplash, stainless appliance package, and view to family room. Very open floor plan. Separate formal dining room with upgraded trim, and separate formal living room/office with glass french doors. Family room with gas start fireplace, brick surround and white mantel. Bedroom and full bath on main level. Upstairs you will find a large loft area that could be used as children's play room, second office, reading area...the options are endless. Owner's suite features vaulted ceiling with gorgeous trim and double doors that welcome you to the amazing remodeled bathroom oasis. Separate his/hers vanities with touch/mood lighting, gorgeous tile shower with enclosed soaking tub, plus huge walk-in closet. 3 oversized additional bedrooms - 2 with jack and jill bathroom, and additional bathrooms with double vanities. Basement level is an entertainers dream and smart home efficient! Full bar area with double tv's, wine cooler, kegerator, sink, and tile backsplash. Pool table area, and additional living space with area for large screen tv and storage space beneath. Behind the secret door you will find the right place for watching a movie in your private theater with surround sound. If that isn't enough, take a stroll into the privacy fenced backyard with covered area and plenty of room for whatever you can imagine. All of this and so much more - this is your new place to call home!
Association Fees / Info
Hoa: No
Community Features: Sidewalks
Bathroom Info
Main Bathroom Level: 1
Total Baths: 5.00
Fullbaths: 5
Room Bedroom Features: Oversized Master, Split Bedroom Plan
Bedroom Info
Beds: 6
Building Info
Habitable Residence: Yes
Business Info
Equipment: Home Theater, Irrigation Equipment
Exterior Features
Fence: Back Yard, Fenced, Privacy
Patio and Porch: Deck, Enclosed, Rear Porch, Screened
Exterior Features: Private Yard
Road Surface Type: Asphalt
Pool Private: No
County: Gwinnett - GA
Acres: 0.38
Pool Desc: None
Fees / Restrictions
Financial
Original Price: $850,000
Owner Financing: Yes
Garage / Parking
Parking Features: Attached, Garage, Garage Door Opener, Kitchen Level, Level Driveway
Green / Env Info
Green Energy Generation: None
Handicap
Accessibility Features: None
Interior Features
Security Ftr: Security System Owned, Smoke Detector(s)
Fireplace Features: Family Room, Gas Log, Gas Starter
Levels: Two
Appliances: Dishwasher, Disposal, Gas Cooktop, Gas Water Heater, Microwave
Laundry Features: Laundry Room, Upper Level
Interior Features: Bookcases, Double Vanity, Entrance Foyer, High Ceilings 10 ft Main, High Speed Internet, Smart Home, Sound System, Tray Ceiling(s), Walk-In Closet(s), Wet Bar
Flooring: Carpet, Ceramic Tile, Hardwood
Spa Features: None
Lot Info
Lot Size Source: Public Records
Lot Features: Back Yard, Landscaped, Level
Lot Size: x
Misc
Property Attached: No
Home Warranty: Yes
Open House
Other
Other Structures: None
Property Info
Construction Materials: Brick Front, Cement Siding
Year Built: 2,015
Property Condition: Resale
Roof: Composition
Property Type: Residential Detached
Style: Traditional
Rental Info
Land Lease: Yes
Room Info
Kitchen Features: Breakfast Room, Cabinets Stain, Eat-in Kitchen, Kitchen Island, Pantry Walk-In, Solid Surface Counters, View to Family Room
Room Master Bathroom Features: Double Vanity,Separate His/Hers,Vaulted Ceiling(s)
Room Dining Room Features: Seats 12+,Separate Dining Room
Special Features
Green Features: Appliances, Thermostat, Windows
Special Listing Conditions: None
Special Circumstances: None
Sqft Info
Building Area Total: 4891
Building Area Source: Owner
Tax Info
Tax Amount Annual: 3952
Tax Year: 2,023
Tax Parcel Letter: R7269A-126
Unit Info
Utilities / Hvac
Cool System: Ceiling Fan(s), Central Air, Electric, Multi Units, Zoned
Electric: 110 Volts
Heating: Central, Heat Pump, Natural Gas, Zoned
Utilities: Natural Gas Available
Sewer: Public Sewer
Waterfront / Water
Water Body Name: None
Water Source: Public
Waterfront Features: None
Directions
Buford Hwy N and turn left on Church Street (at Post Office). Turn right on Espy. House on the left.Listing Provided courtesy of Keller Williams Realty Community Partners
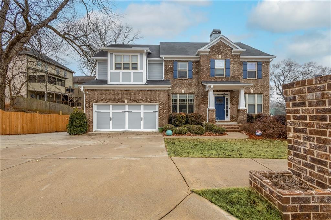
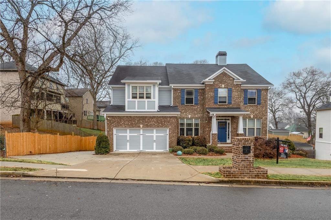
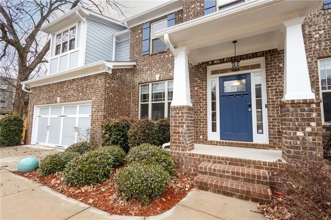


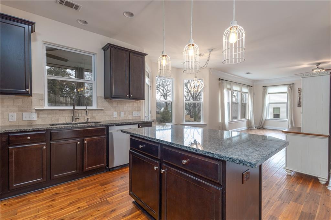

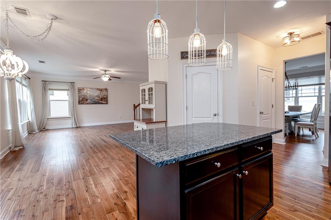
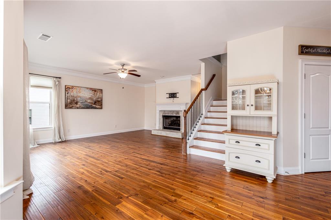
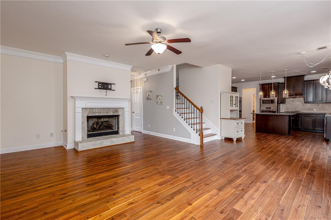


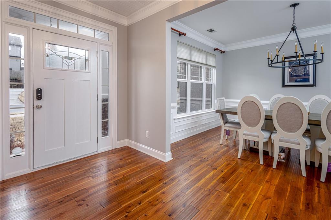
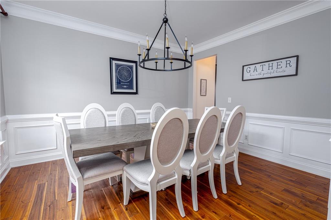

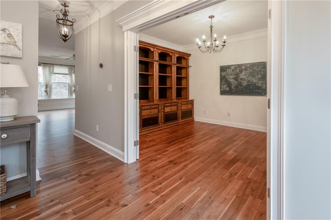
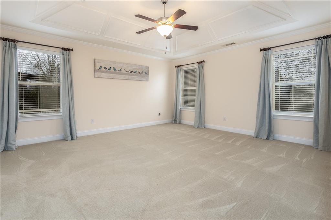
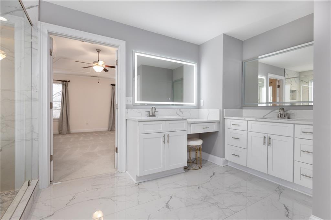
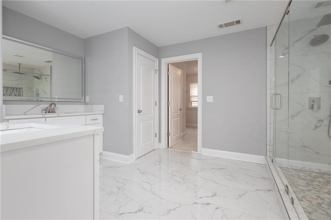
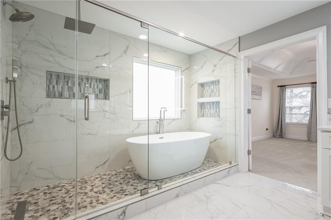


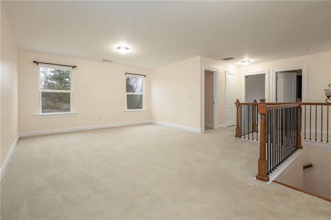

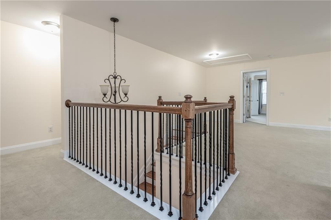

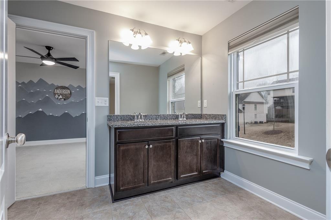
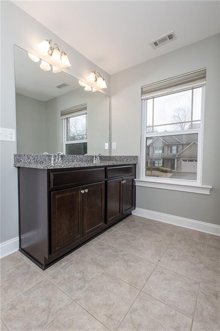


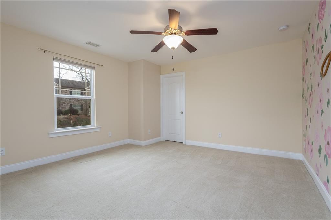
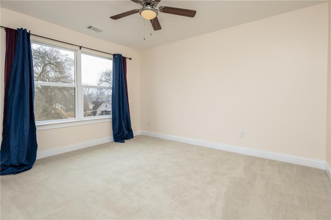
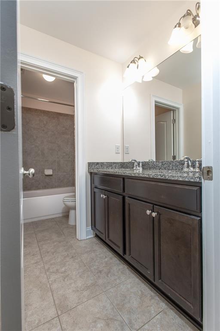
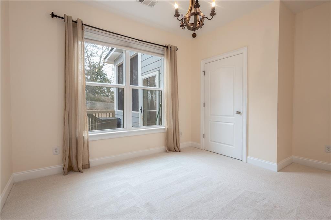
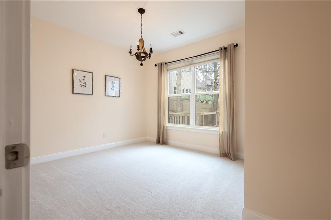


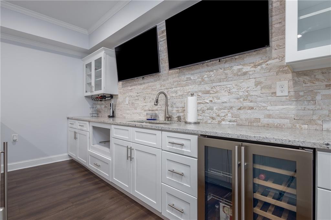
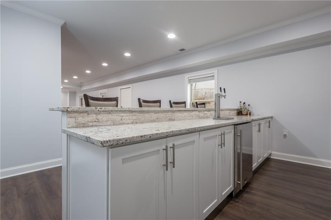

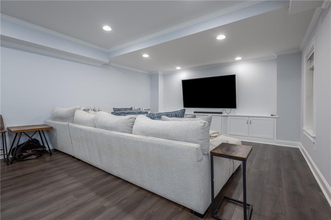
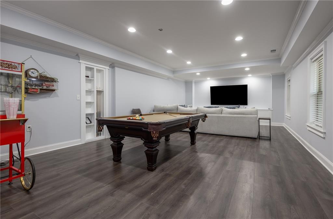
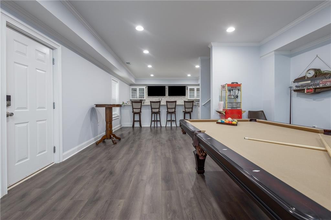
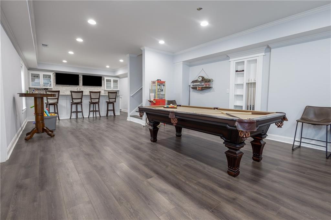
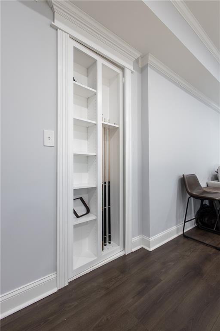

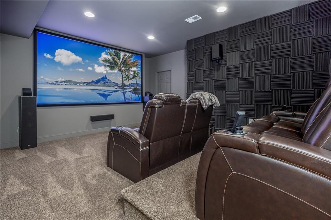
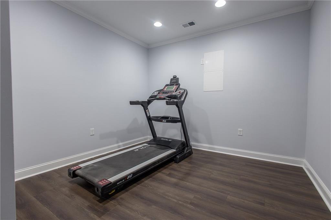
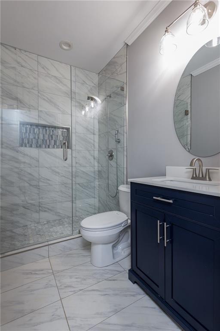
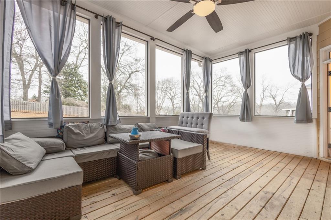
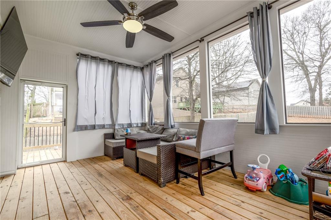
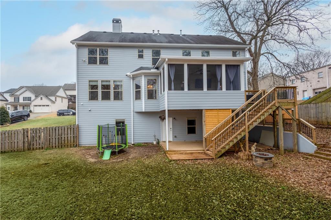
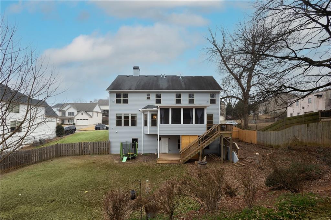
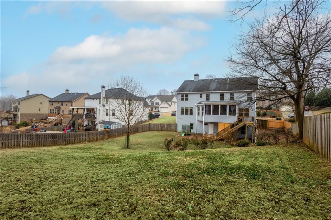
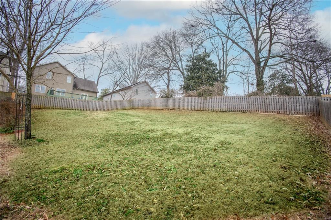


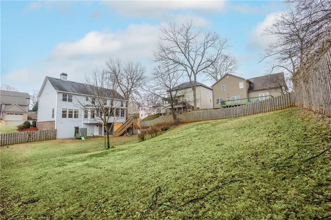
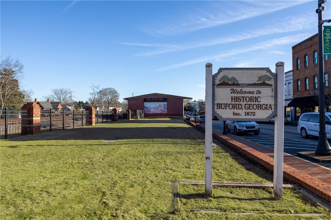


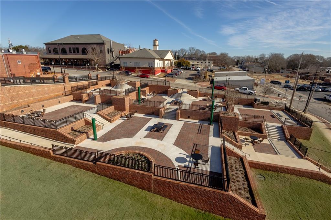
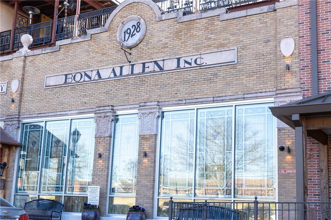

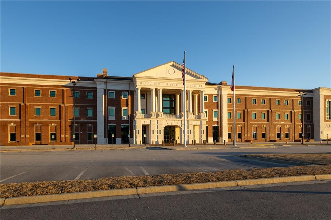
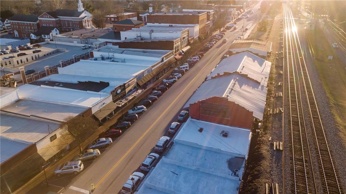
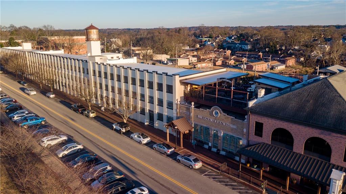
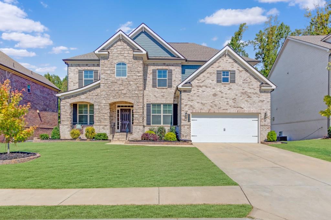
 MLS# 406272682
MLS# 406272682 