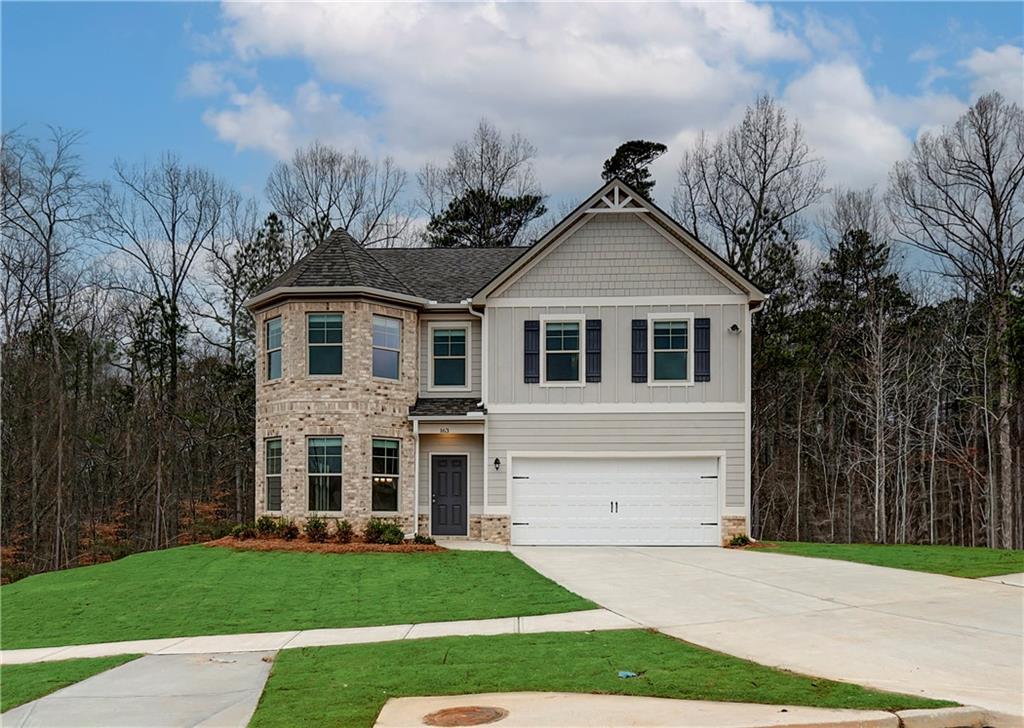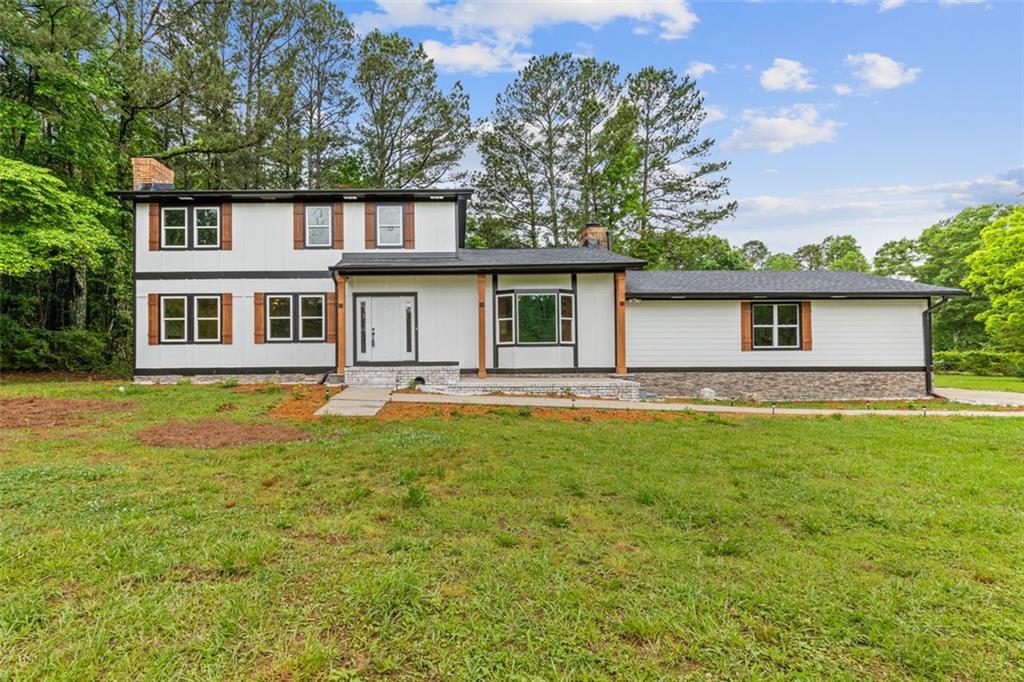Viewing Listing MLS# 382930574
Newnan, GA 30265
- 5Beds
- 3Full Baths
- 1Half Baths
- N/A SqFt
- 2005Year Built
- 0.20Acres
- MLS# 382930574
- Residential
- Single Family Residence
- Active
- Approx Time on Market6 months, 6 days
- AreaN/A
- CountyCoweta - GA
- Subdivision Estates at Olmsted
Overview
Discover this beautiful, well-kept 5-bedroom, 3.5-bathroom home nestled in the quiet and close-knit subdivision of ""The Parks at Olmsted"" in Newnan. This home features an open and bright floor plan that welcomes natural light throughout, offering picturesque lake views and access to nearby hiking trails.With ample space on nearly 0.2 acres, the property is conveniently situated within walking distance to restaurants, shopping, and recreation options. For added convenience, the home can be sold fully furnished, presenting a turnkey opportunity for new owners.Enjoy easy access to major highways and benefit from proximity to good schools, making this location both practical and desirable. Dont miss out on seeing all that this home has to offer!
Association Fees / Info
Hoa Fees: 660
Hoa: 1
Community Features: Lake, Near Schools, Near Shopping, Near Trails/Greenway, Pool, Sidewalks, Street Lights, Tennis Court(s)
Hoa Fees Frequency: Annually
Association Fee Includes: Swim, Tennis
Bathroom Info
Main Bathroom Level: 1
Halfbaths: 1
Total Baths: 4.00
Fullbaths: 3
Room Bedroom Features: Oversized Master, Roommate Floor Plan, Split Bedroom Plan
Bedroom Info
Beds: 5
Building Info
Habitable Residence: No
Business Info
Equipment: None
Exterior Features
Fence: None
Patio and Porch: Covered, Front Porch, Patio, Wrap Around
Exterior Features: Private Front Entry, Private Rear Entry
Road Surface Type: Asphalt, Paved
Pool Private: No
County: Coweta - GA
Acres: 0.20
Pool Desc: None
Fees / Restrictions
Financial
Original Price: $550,000
Owner Financing: No
Garage / Parking
Parking Features: Attached, Driveway, Garage, Garage Faces Front, Kitchen Level, Level Driveway, On Street
Green / Env Info
Green Energy Generation: None
Handicap
Accessibility Features: None
Interior Features
Security Ftr: Security Service, Security System Owned, Smoke Detector(s)
Fireplace Features: Great Room, Masonry
Levels: Two
Appliances: Dishwasher, Disposal, Dryer, Gas Oven, Gas Range, Gas Water Heater, Microwave, Range Hood, Refrigerator, Washer
Laundry Features: Laundry Room, Main Level, Other
Interior Features: Disappearing Attic Stairs, Double Vanity, Entrance Foyer, Entrance Foyer 2 Story, High Ceilings 9 ft Upper, High Ceilings 10 ft Main, Tray Ceiling(s), Walk-In Closet(s), Other
Flooring: Carpet, Ceramic Tile, Hardwood, Laminate
Spa Features: None
Lot Info
Lot Size Source: Public Records
Lot Features: Back Yard, Front Yard, Landscaped, Level
Lot Size: 71x104x104x98
Misc
Property Attached: No
Home Warranty: No
Open House
Other
Other Structures: None
Property Info
Construction Materials: Cement Siding, Frame, Stone
Year Built: 2,005
Property Condition: Resale
Roof: Composition, Shingle
Property Type: Residential Detached
Style: Craftsman, Traditional
Rental Info
Land Lease: No
Room Info
Kitchen Features: Breakfast Bar, Breakfast Room, Cabinets Stain, Eat-in Kitchen, Kitchen Island, Pantry, Pantry Walk-In, Stone Counters, View to Family Room, Other
Room Master Bathroom Features: Double Vanity,Separate Tub/Shower,Soaking Tub,Vaul
Room Dining Room Features: Separate Dining Room
Special Features
Green Features: None
Special Listing Conditions: None
Special Circumstances: Sold As/Is
Sqft Info
Building Area Total: 2662
Building Area Source: Public Records
Tax Info
Tax Amount Annual: 2086
Tax Year: 2,023
Tax Parcel Letter: 111A-0-108
Unit Info
Utilities / Hvac
Cool System: Ceiling Fan(s), Central Air
Electric: 110 Volts
Heating: Central, Forced Air, Natural Gas
Utilities: Electricity Available, Natural Gas Available, Sewer Available, Water Available
Sewer: Public Sewer
Waterfront / Water
Water Body Name: None
Water Source: Public
Waterfront Features: None
Directions
From Atlanta: I-85 S to exit 44, Lt on Poplar Rd, second Lt at the roundabout on Poplar Rd, Lt on Vanderbilt Pkwy, Rt on Ashville Pl, Lt on Piedmont Dr, home is on the Lt.Listing Provided courtesy of Mark Spain Real Estate
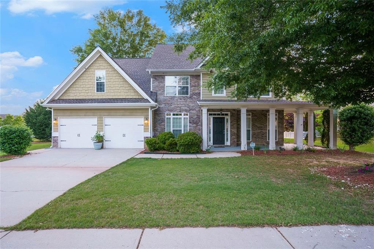
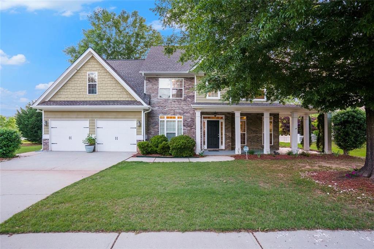
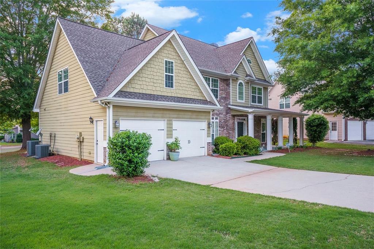
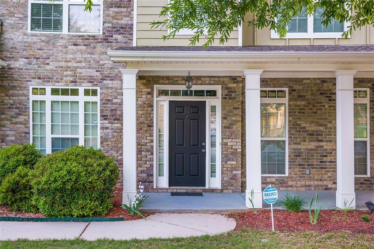
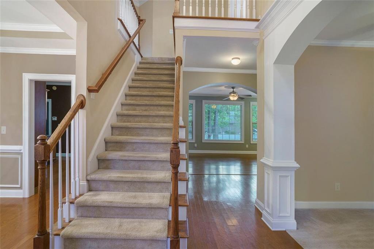
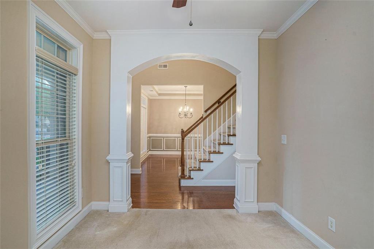
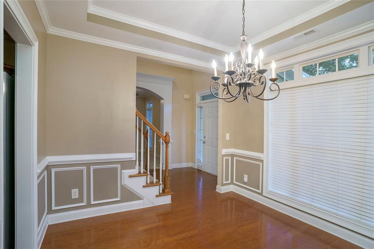
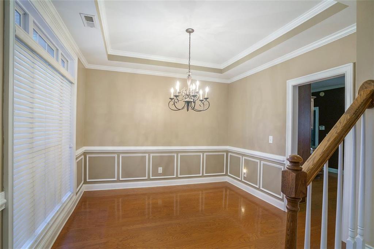
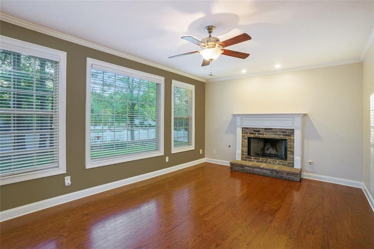
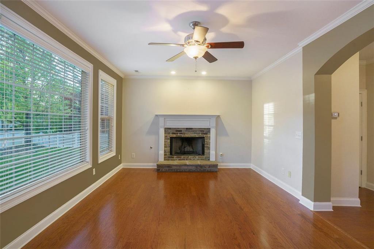
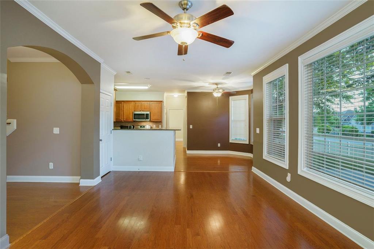
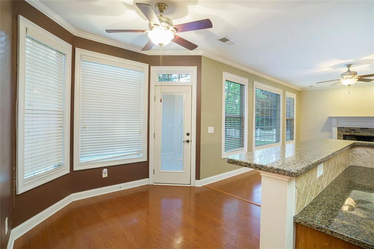
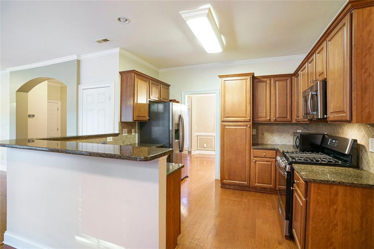
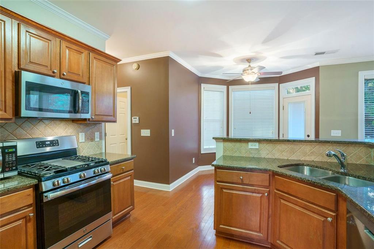
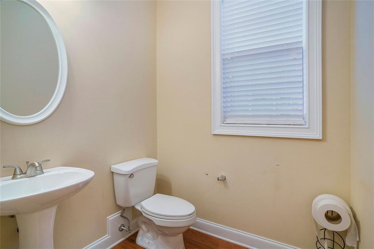
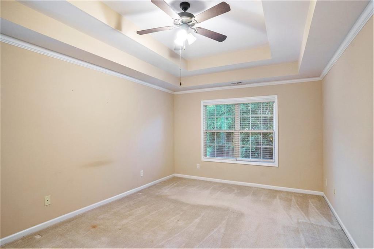
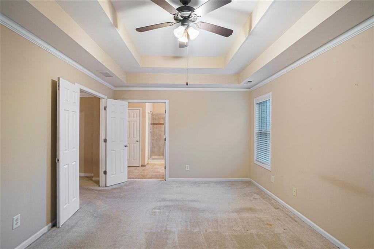
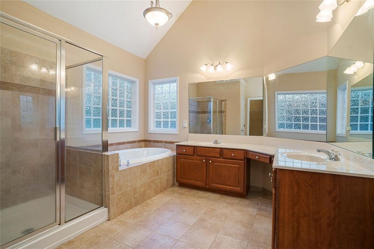
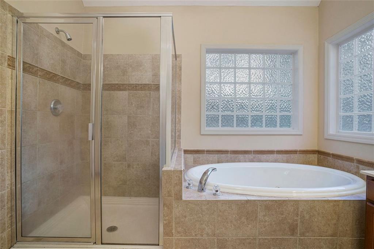
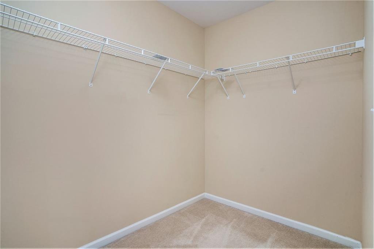
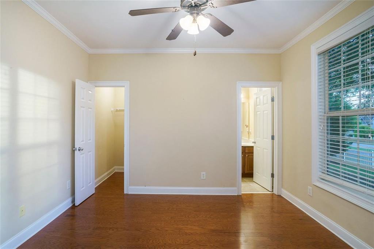
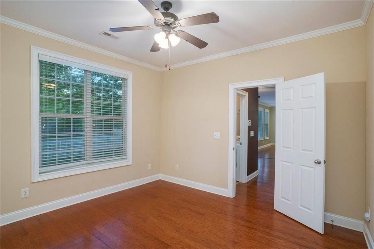
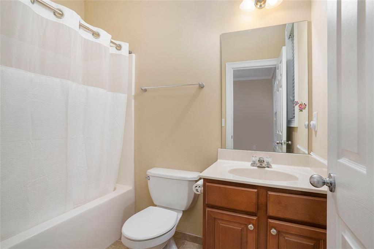
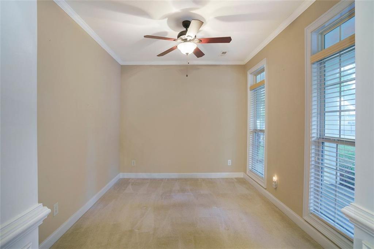
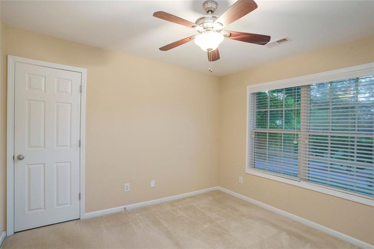
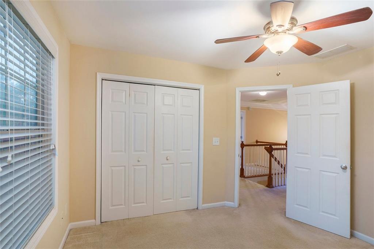
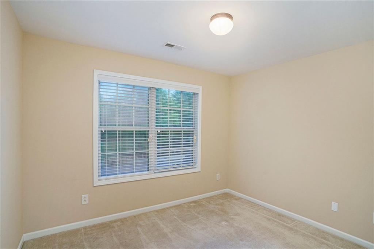
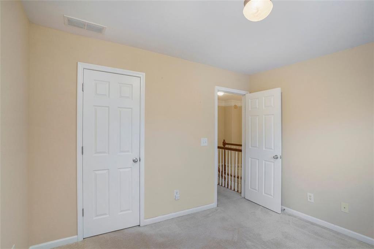
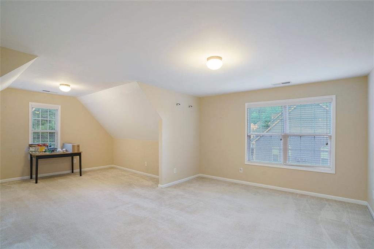
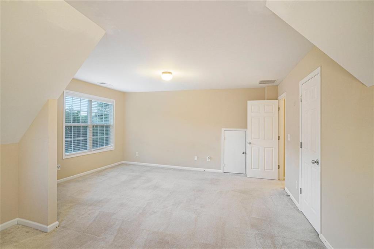
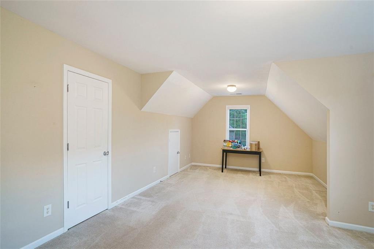
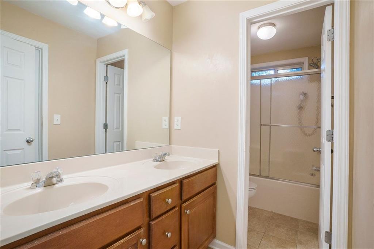
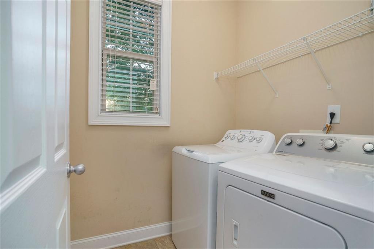
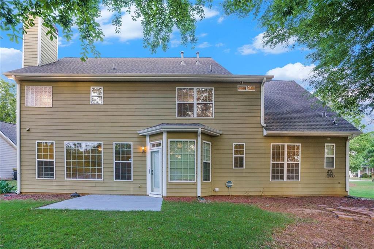
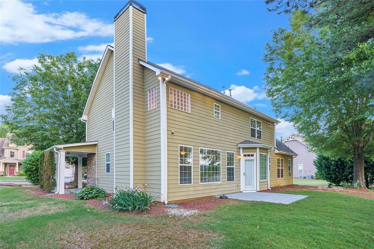
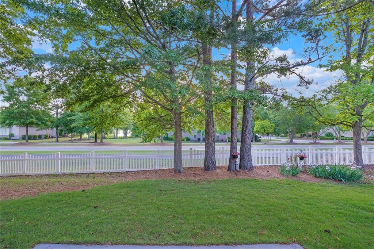
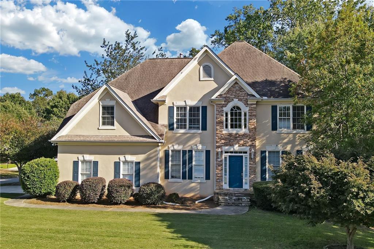
 MLS# 408774944
MLS# 408774944 