Viewing Listing MLS# 382912845
Cumming, GA 30040
- 6Beds
- 5Full Baths
- 1Half Baths
- N/A SqFt
- 2004Year Built
- 0.41Acres
- MLS# 382912845
- Residential
- Single Family Residence
- Active
- Approx Time on Market6 months, 13 days
- AreaN/A
- CountyForsyth - GA
- Subdivision Sienna
Overview
Welcome to your new home just moments away from the Cumming City Center, Georgia. This 6-bedroom, 5-bathroom house features a brand new roof, an open-concept floor plan, with natural light flooding in through the two-story foyer and living room. The kitchen, integrates with the sunroom and living room seamlessly, creating an inviting space perfect for both everyday living and entertaining guests. Enjoy one of the most private lots in the neighborhood, surrounded by trees and landscaping, while sipping a cup of coffee from two outdoor living spaces. With a generous 4,283 square feet of across multiple levels, including a fully finished basement, this residence offers ample room for relaxation and recreation. The finished basement serves as the perfect retreat, ideal for hosting movie nights in your private home theater, playing in the game room, or accommodating visitors in a roomy guest suite. Dont miss out on the convenience of easy access to shopping and endless dining optionsall just moments from your doorstep. Contact us today to schedule a showing and experience living near downtown Cumming, GA!
Association Fees / Info
Hoa: Yes
Hoa Fees Frequency: Annually
Hoa Fees: 1327
Community Features: Clubhouse, Pool, Tennis Court(s)
Bathroom Info
Main Bathroom Level: 1
Halfbaths: 1
Total Baths: 6.00
Fullbaths: 5
Room Bedroom Features: Oversized Master
Bedroom Info
Beds: 6
Building Info
Habitable Residence: Yes
Business Info
Equipment: None
Exterior Features
Fence: None
Patio and Porch: Deck
Exterior Features: Rain Gutters
Road Surface Type: Asphalt
Pool Private: No
County: Forsyth - GA
Acres: 0.41
Pool Desc: None
Fees / Restrictions
Financial
Original Price: $719,000
Owner Financing: Yes
Garage / Parking
Parking Features: Garage
Green / Env Info
Green Energy Generation: None
Handicap
Accessibility Features: None
Interior Features
Security Ftr: Carbon Monoxide Detector(s)
Fireplace Features: Living Room
Levels: Three Or More
Appliances: Dishwasher, Disposal, Double Oven, Microwave, Range Hood, Refrigerator, Washer
Laundry Features: Laundry Room
Interior Features: Double Vanity, High Ceilings 10 ft Main, High Speed Internet
Flooring: Carpet, Ceramic Tile, Vinyl
Spa Features: None
Lot Info
Lot Size Source: Public Records
Lot Features: Back Yard, Front Yard, Landscaped
Lot Size: x
Misc
Property Attached: No
Home Warranty: Yes
Open House
Other
Other Structures: None
Property Info
Construction Materials: Brick, Brick 3 Sides
Year Built: 2,004
Property Condition: Resale
Roof: Composition
Property Type: Residential Detached
Style: Traditional
Rental Info
Land Lease: Yes
Room Info
Kitchen Features: Cabinets White, Kitchen Island
Room Master Bathroom Features: Double Vanity,Separate Tub/Shower
Room Dining Room Features: Other
Special Features
Green Features: None
Special Listing Conditions: None
Special Circumstances: None
Sqft Info
Building Area Total: 4283
Building Area Source: Owner
Tax Info
Tax Amount Annual: 5642
Tax Year: 2,023
Tax Parcel Letter: C04-000-105
Unit Info
Utilities / Hvac
Cool System: Ceiling Fan(s), Central Air
Electric: 220 Volts
Heating: Central
Utilities: Cable Available, Electricity Available, Natural Gas Available, Phone Available
Sewer: Public Sewer
Waterfront / Water
Water Body Name: None
Water Source: Public
Waterfront Features: None
Directions
Please use GPSListing Provided courtesy of Lantern Real Estate Group
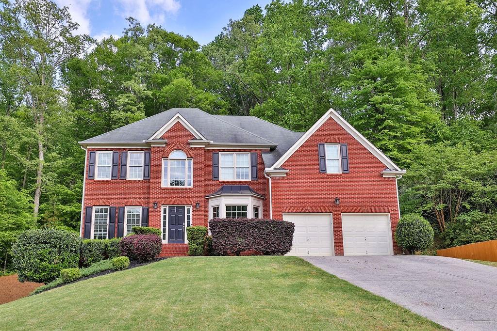


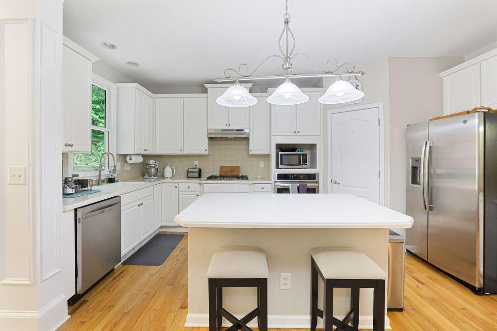

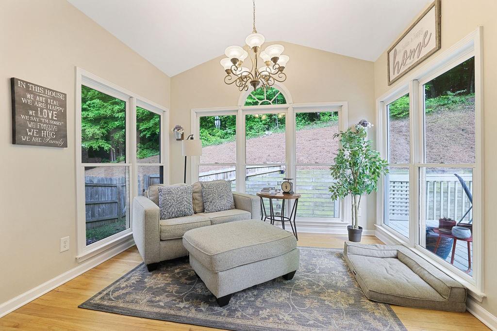

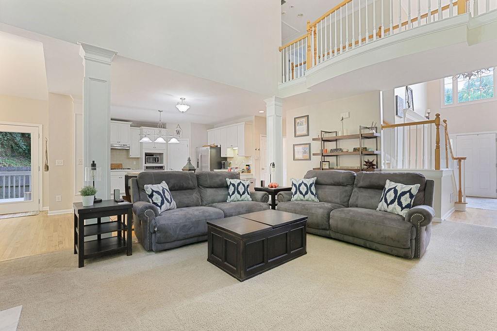


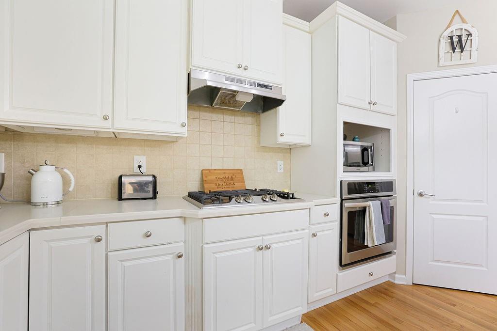
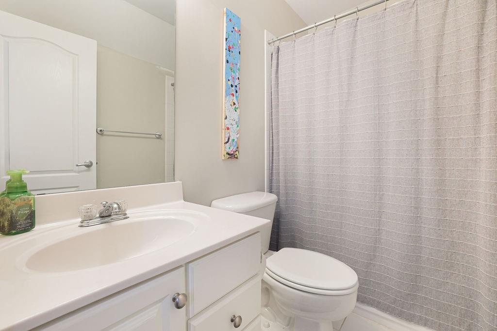

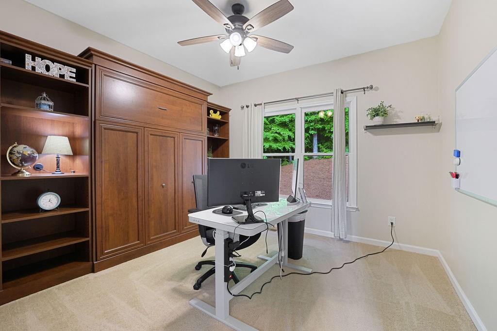
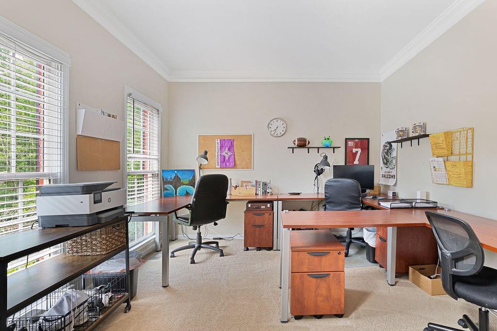
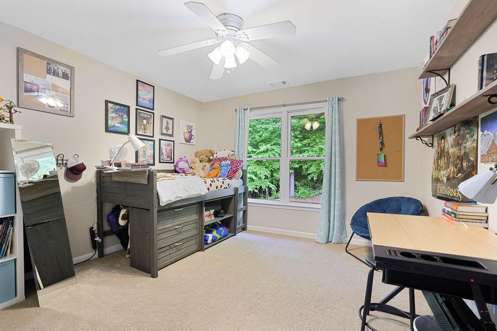
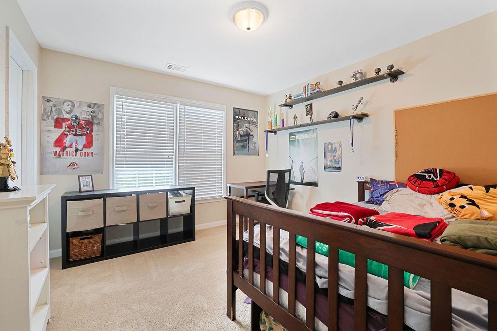
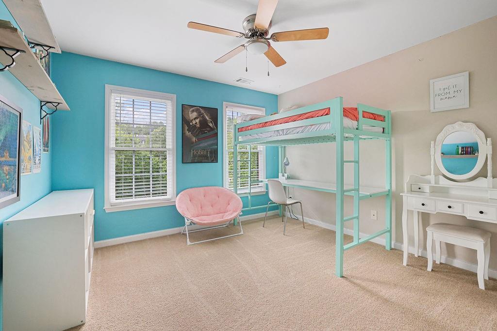

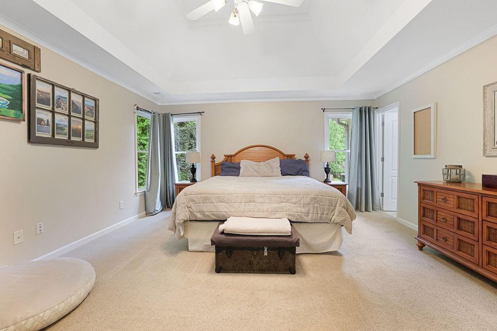
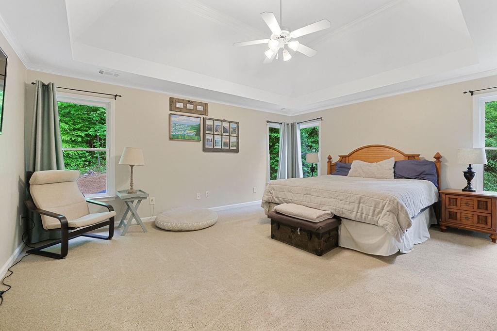

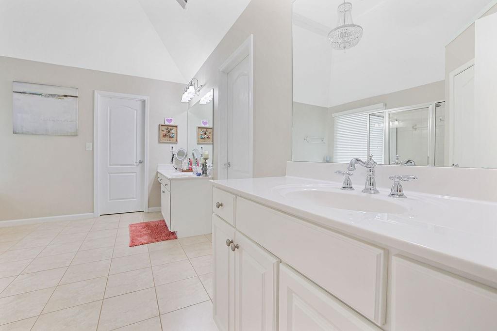


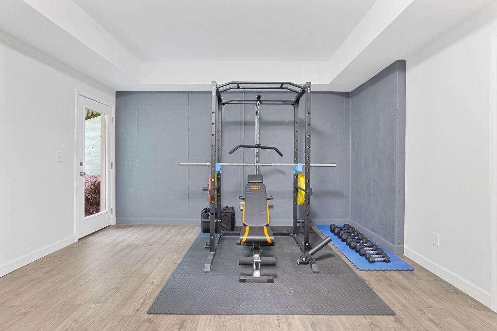
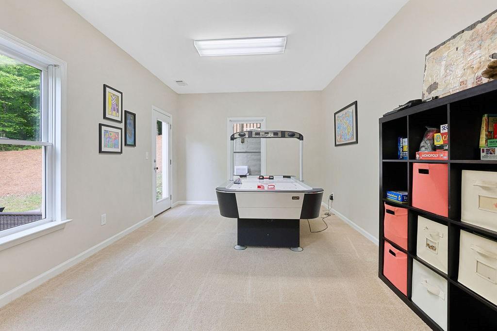
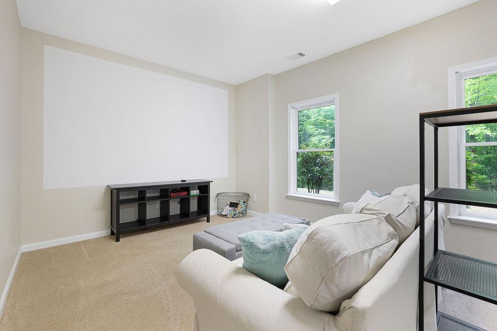

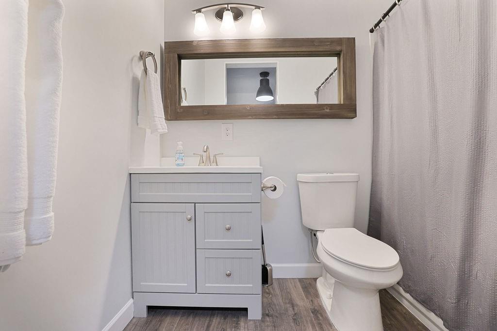
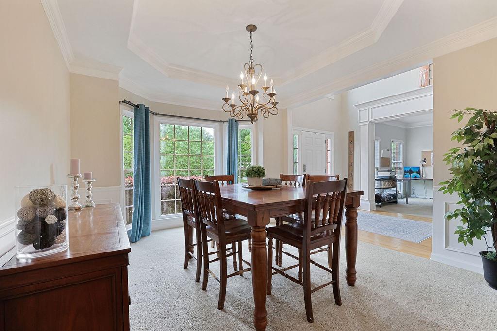
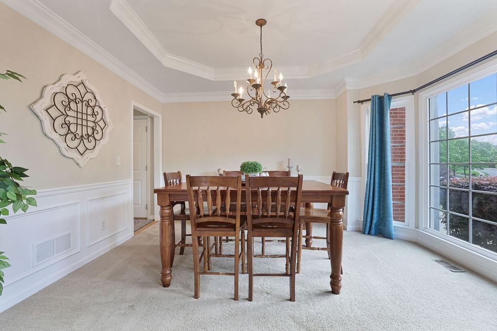

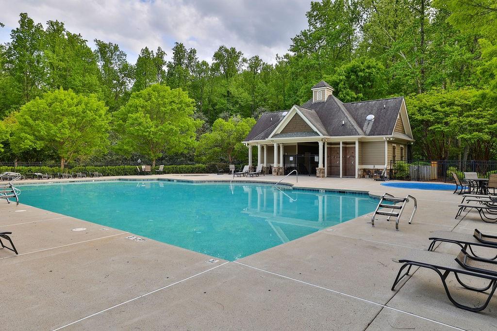

 Listings identified with the FMLS IDX logo come from
FMLS and are held by brokerage firms other than the owner of this website. The
listing brokerage is identified in any listing details. Information is deemed reliable
but is not guaranteed. If you believe any FMLS listing contains material that
infringes your copyrighted work please
Listings identified with the FMLS IDX logo come from
FMLS and are held by brokerage firms other than the owner of this website. The
listing brokerage is identified in any listing details. Information is deemed reliable
but is not guaranteed. If you believe any FMLS listing contains material that
infringes your copyrighted work please