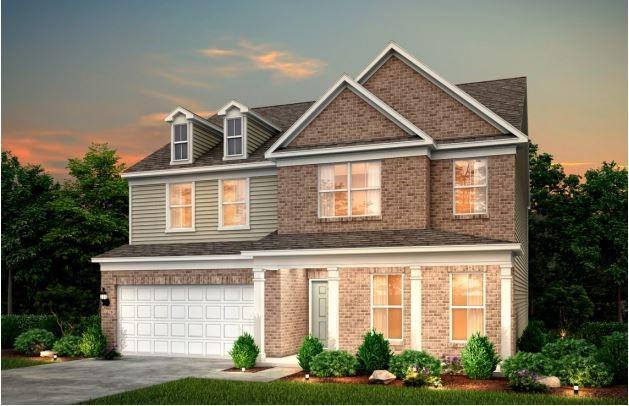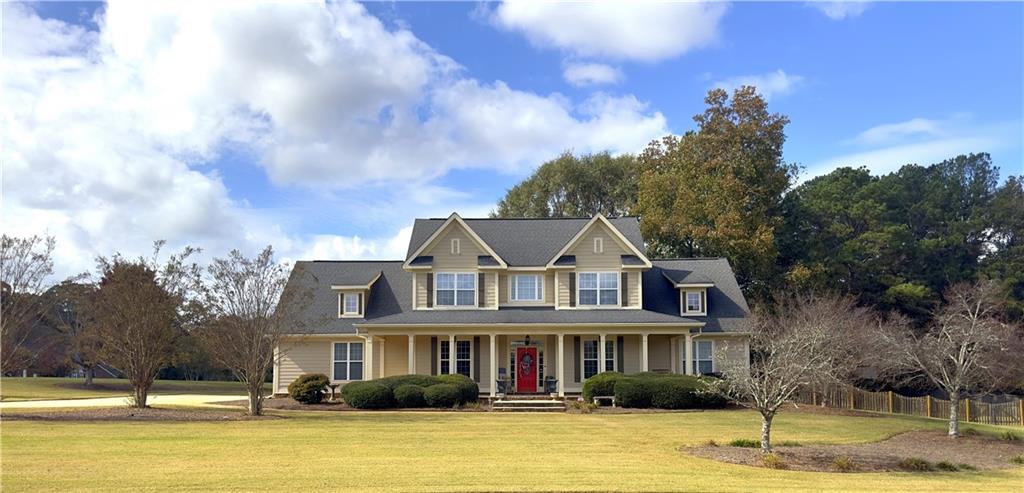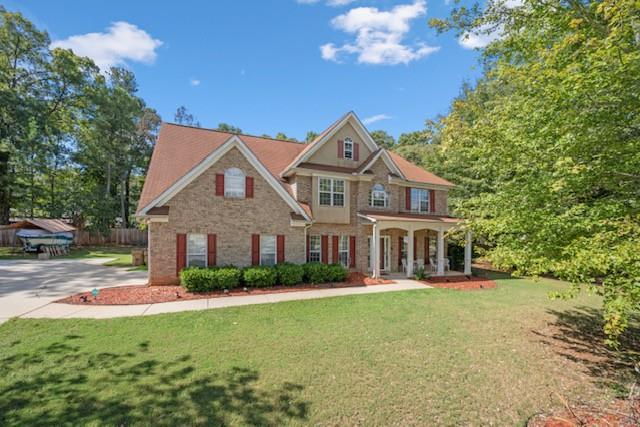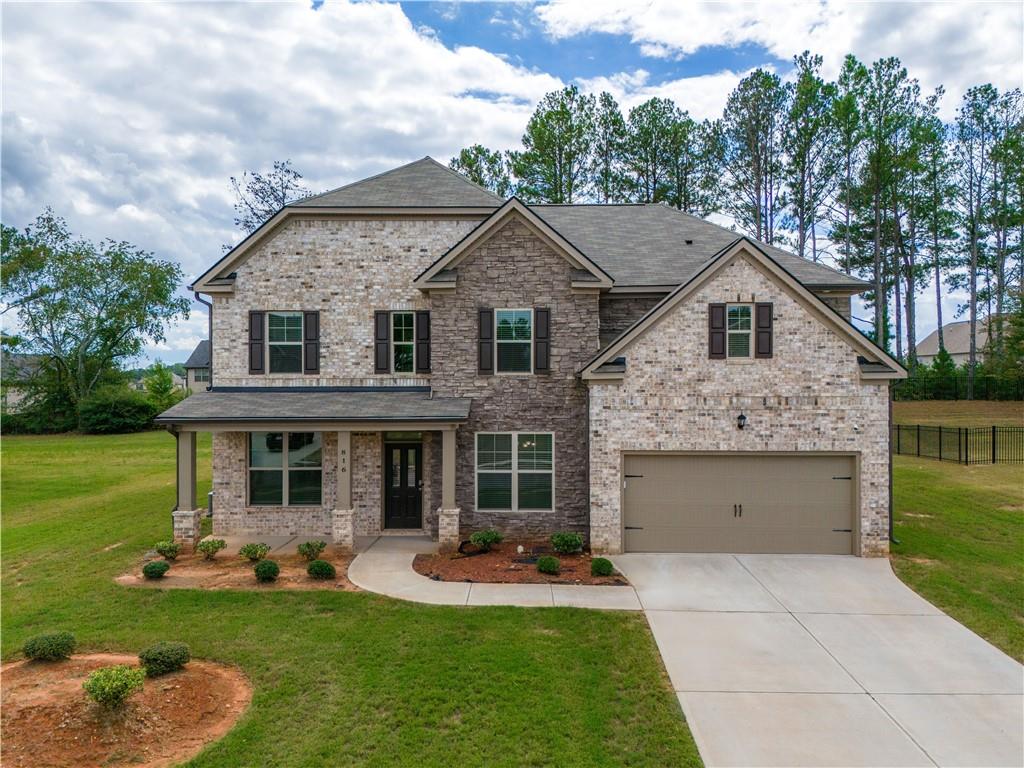Viewing Listing MLS# 382569357
Mcdonough, GA 30252
- 4Beds
- 2Full Baths
- N/AHalf Baths
- N/A SqFt
- 1999Year Built
- 0.72Acres
- MLS# 382569357
- Residential
- Single Family Residence
- Active
- Approx Time on Market6 months, 19 days
- AreaN/A
- CountyHenry - GA
- Subdivision Joyner Estates
Overview
Welcome to this stunning 4-sided brick Ranch home nestled on a sprawling .72-acre flat lot in the highly sought-after Ola school district. Boasting timeless charm and modern upgrades, this residence invites you in with its picturesque front porch, perfect for enjoying neighborhood strolls. Step inside to discover a spacious vaulted great room featuring a charming brick raised hearth fireplace, creating a cozy ambiance for gatherings. The separate dining room exudes elegance with a trey ceiling, fresh wall coverings, stylish chair rail and judges paneling. The recently updated spacious kitchen is a chef's delight, showcasing freshly painted white cabinets, sleek granite countertops, and top-of-the-line stainless steel appliances. Entertaining is a breeze with the convenient pass-through to the vaulted sunroom, offering a seamless flow of indoor- outdoor living. Adjacent to the kitchen, the oversized laundry room provides ample storage space for added convenience. Ascend the private staircase to find a large bonus 4th bedroom, perfect for guests or a home office. Retreat to the primary suite featuring a trey ceiling, crown molding, and a generous walk-in closet. The luxurious primary bath boasts tiled flooring, a separate garden tub and shower, and a double vanity for ultimate relaxation. Two additional well-appointed bedrooms on the main level offer plenty of space for family or guests, complemented by a tiled hall bath with a lovely vanity and tub/shower combo. Step outside to the covered rear porch, ideal for alfresco dining and entertaining, overlooking the beautifully landscaped, fenced backyard. Beyond, discover the detached 4-sided brick 2-car garage with additional storage space for your workbench, tools, and equipment. A separate private entrance above, offers endless possibilities. With an attached 2-car garage providing even morestorage space, this home truly has it all. Don't miss the opportunity to make this dream home yours - schedule your showing today!
Association Fees / Info
Hoa: Yes
Hoa Fees Frequency: Annually
Hoa Fees: 125
Community Features: None
Bathroom Info
Main Bathroom Level: 2
Total Baths: 2.00
Fullbaths: 2
Room Bedroom Features: Master on Main
Bedroom Info
Beds: 4
Building Info
Habitable Residence: Yes
Business Info
Equipment: None
Exterior Features
Fence: Back Yard, Fenced
Patio and Porch: Covered, Front Porch, Rear Porch
Exterior Features: Private Entrance, Private Yard, Rear Stairs, Storage
Road Surface Type: Asphalt
Pool Private: No
County: Henry - GA
Acres: 0.72
Pool Desc: None
Fees / Restrictions
Financial
Original Price: $480,000
Owner Financing: Yes
Garage / Parking
Parking Features: Attached, Detached, Driveway, Garage, Garage Door Opener, Kitchen Level, Parking Pad
Green / Env Info
Green Energy Generation: None
Handicap
Accessibility Features: None
Interior Features
Security Ftr: Smoke Detector(s)
Fireplace Features: Gas Log
Levels: One and One Half
Appliances: Dishwasher, Microwave, Refrigerator
Laundry Features: Laundry Room, Main Level
Interior Features: Cathedral Ceiling(s), Disappearing Attic Stairs, Double Vanity, High Ceilings 9 ft Main, High Speed Internet, Walk-In Closet(s), Wet Bar
Flooring: Carpet, Sustainable
Spa Features: None
Lot Info
Lot Size Source: Public Records
Lot Features: Back Yard, Front Yard, Landscaped, Level, Private
Lot Size: x
Misc
Property Attached: No
Home Warranty: Yes
Open House
Other
Other Structures: Garage(s),Workshop
Property Info
Construction Materials: Brick 4 Sides
Year Built: 1,999
Property Condition: Resale
Roof: Composition
Property Type: Residential Detached
Style: Ranch
Rental Info
Land Lease: Yes
Room Info
Kitchen Features: Breakfast Bar, Cabinets White, Stone Counters
Room Master Bathroom Features: Double Vanity,Separate Tub/Shower
Room Dining Room Features: Separate Dining Room
Special Features
Green Features: None
Special Listing Conditions: None
Special Circumstances: None
Sqft Info
Building Area Total: 2421
Building Area Source: Public Records
Tax Info
Tax Amount Annual: 4897
Tax Year: 2,023
Tax Parcel Letter: 140D01082000
Unit Info
Utilities / Hvac
Cool System: Ceiling Fan(s), Central Air, Electric
Electric: 110 Volts, 220 Volts
Heating: Central
Utilities: Cable Available, Electricity Available, Water Available
Sewer: Septic Tank
Waterfront / Water
Water Body Name: None
Water Source: Public
Waterfront Features: None
Directions
I-75S to exit 218 (Hwy 81/20) Left off exit-go to square, follow signs to 81E. Left on Upchurch Rd, Go Rt into Joyner Estates on Jonathan then go Right on Beverly Ct. Home is on Left.Listing Provided courtesy of Keller Williams North Atlanta
































 MLS# 411568130
MLS# 411568130 


