Viewing Listing MLS# 382559384
Decatur, GA 30032
- 4Beds
- 4Full Baths
- 1Half Baths
- N/A SqFt
- 2021Year Built
- 3032.00Acres
- MLS# 382559384
- Residential
- Single Family Residence
- Active
- Approx Time on Market6 months, 9 days
- AreaN/A
- CountyDekalb - GA
- Subdivision East Lake
Overview
Hello, this gorgeous home, built in 2021, is like new. It features all the upgrades in a large, modern, contemporary, and open floor plan. It is light, bright, and airy. The open kitchen includes hardwood floors, granite countertops, and stainless steel appliances with plenty of seating. The great room has a 15-foot ceiling and a floor-to-ceiling decorated fireplace. The master bedroom has white marble floors that lead into a large master bath with double vanities, a large 2-headed shower, and a decorative tub. All bedrooms are large, and the other bedrooms have hardwood flooring. Privacy at its best, fenced and gated, located in the East Lake neighborhood across from a golf course. Please show and sell. Thanks!
Association Fees / Info
Hoa: No
Community Features: None
Bathroom Info
Main Bathroom Level: 1
Halfbaths: 1
Total Baths: 5.00
Fullbaths: 4
Room Bedroom Features: Oversized Master, Sitting Room, Other
Bedroom Info
Beds: 4
Building Info
Habitable Residence: Yes
Business Info
Equipment: Dehumidifier
Exterior Features
Fence: Front Yard
Patio and Porch: Deck, Patio
Exterior Features: Balcony, Permeable Paving, Private Entrance, Private Yard
Road Surface Type: Asphalt
Pool Private: No
County: Dekalb - GA
Acres: 3032.00
Pool Desc: None
Fees / Restrictions
Financial
Original Price: $799,000
Owner Financing: Yes
Garage / Parking
Parking Features: Garage, Garage Door Opener, Garage Faces Front, Garage Faces Rear, Level Driveway
Green / Env Info
Green Energy Generation: None
Handicap
Accessibility Features: Accessible Bedroom, Accessible Kitchen, Accessible Kitchen Appliances
Interior Features
Security Ftr: Fire Alarm
Fireplace Features: Factory Built
Levels: Three Or More
Appliances: Other
Laundry Features: Laundry Room
Interior Features: Double Vanity, Entrance Foyer, Entrance Foyer 2 Story, High Ceilings 9 ft Lower, High Ceilings 9 ft Main, High Ceilings 10 ft Lower, High Ceilings 10 ft Upper, His and Hers Closets, Walk-In Closet(s)
Flooring: Carpet, Other
Spa Features: None
Lot Info
Lot Size Source: Other
Lot Features: Back Yard, Front Yard, Landscaped, Level, Private
Lot Size: 201 x 50
Misc
Property Attached: No
Home Warranty: Yes
Open House
Other
Other Structures: None
Property Info
Construction Materials: Cement Siding, Stucco
Year Built: 2,021
Property Condition: Resale
Roof: Composition, Shingle
Property Type: Residential Detached
Style: Contemporary, European, Modern
Rental Info
Land Lease: Yes
Room Info
Kitchen Features: Breakfast Bar, Breakfast Room, Cabinets White, Eat-in Kitchen, Kitchen Island, Pantry Walk-In, Solid Surface Counters, View to Family Room
Room Master Bathroom Features: Double Vanity,Separate Tub/Shower,Soaking Tub
Room Dining Room Features: Great Room,Open Concept
Special Features
Green Features: HVAC, Water Heater, Windows
Special Listing Conditions: None
Special Circumstances: None
Sqft Info
Building Area Total: 3032
Building Area Source: Public Records
Tax Info
Tax Amount Annual: 14716
Tax Year: 2,023
Tax Parcel Letter: 15-171-04-006
Unit Info
Utilities / Hvac
Cool System: Central Air
Electric: Other
Heating: Central, Forced Air, Natural Gas
Utilities: Cable Available, Electricity Available, Sewer Available, Water Available
Sewer: Public Sewer
Waterfront / Water
Water Body Name: None
Water Source: Public
Waterfront Features: None
Directions
Take I-20 East to Glenwood, make a left, then go right on Parker Avenue. The home is down on the left.Listing Provided courtesy of Bhgre Metro Brokers
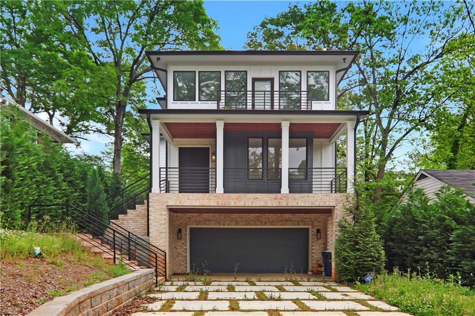
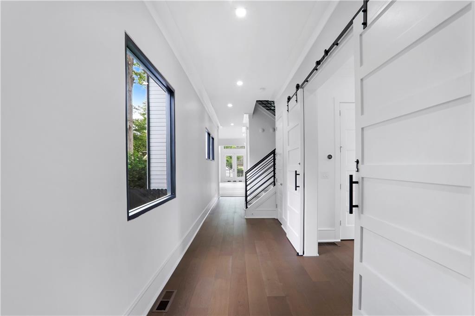
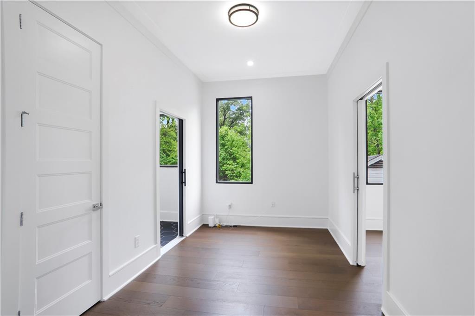
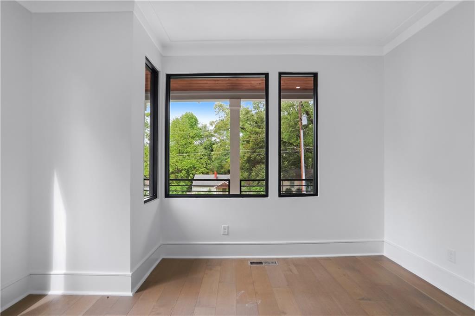
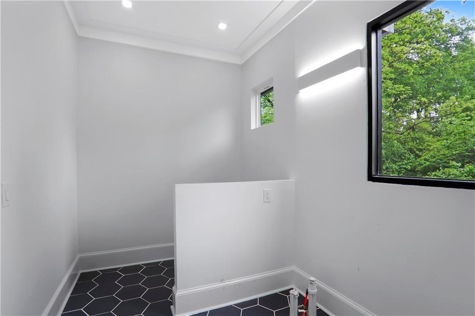
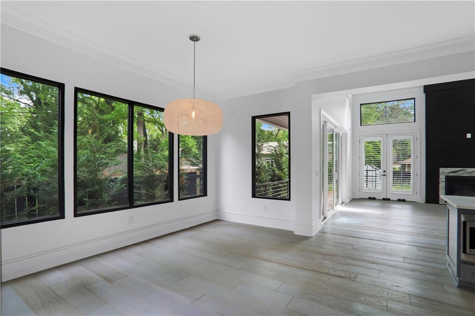
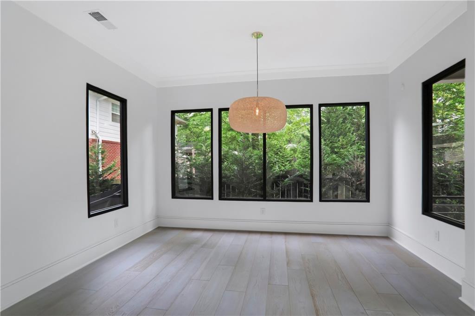

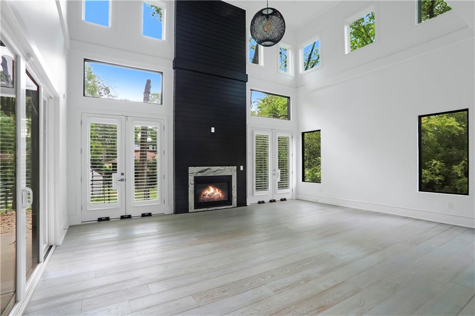
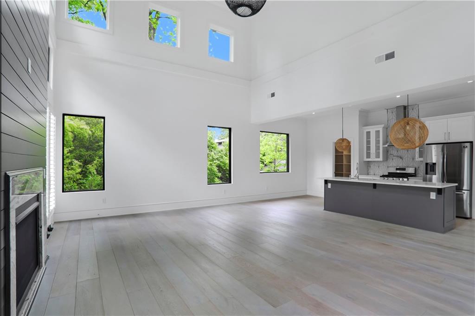

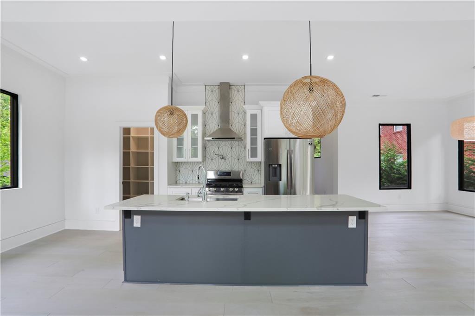
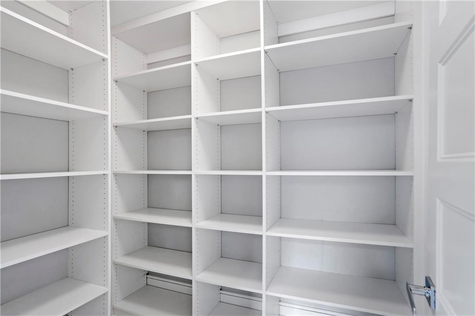
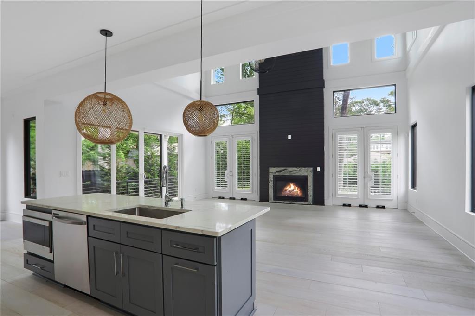

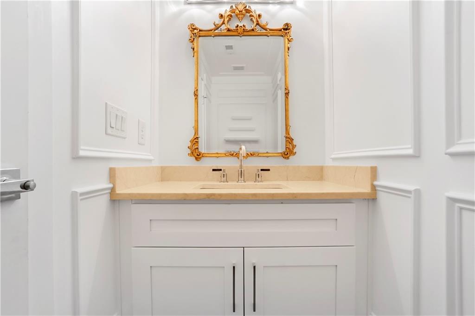
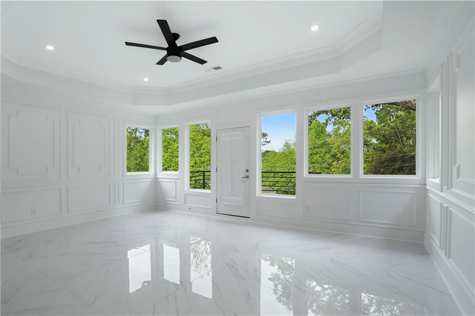
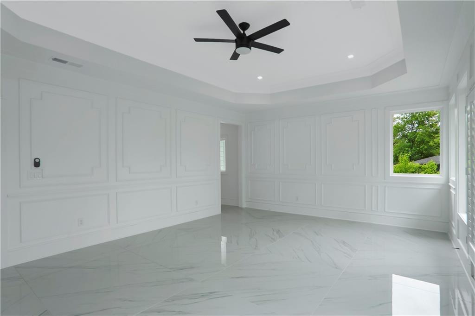
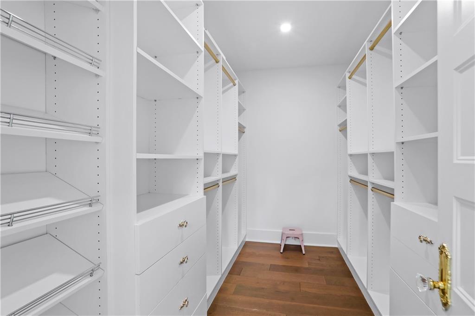
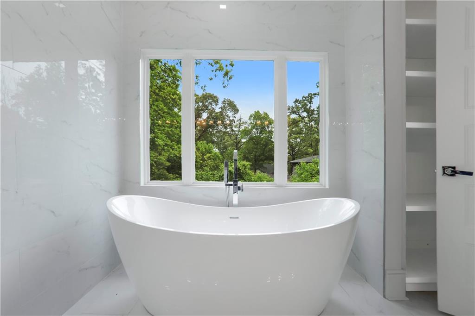
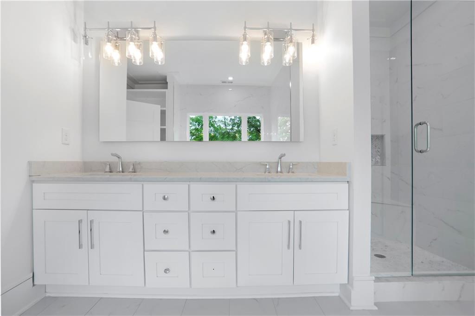
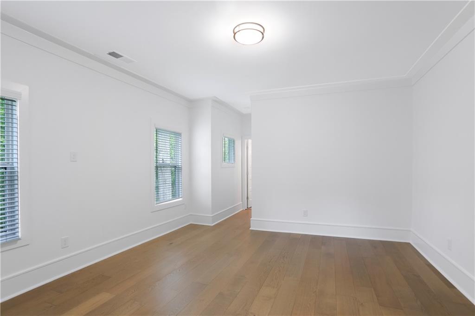
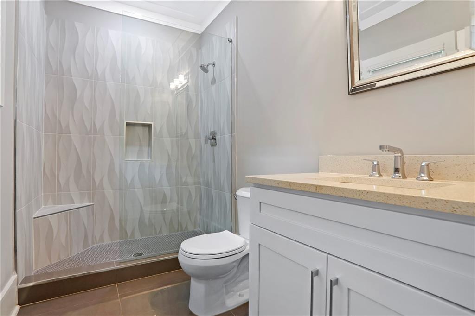


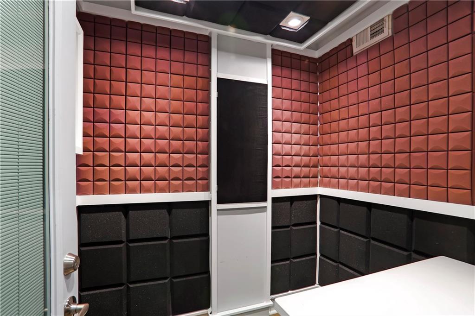
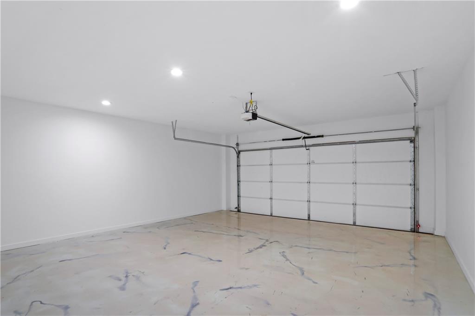
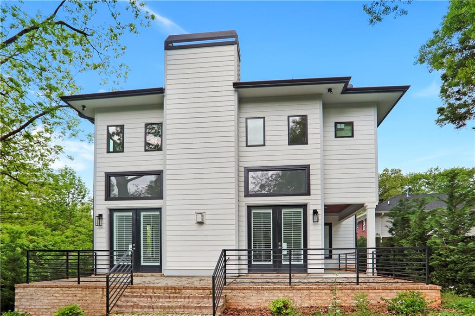
 Listings identified with the FMLS IDX logo come from
FMLS and are held by brokerage firms other than the owner of this website. The
listing brokerage is identified in any listing details. Information is deemed reliable
but is not guaranteed. If you believe any FMLS listing contains material that
infringes your copyrighted work please
Listings identified with the FMLS IDX logo come from
FMLS and are held by brokerage firms other than the owner of this website. The
listing brokerage is identified in any listing details. Information is deemed reliable
but is not guaranteed. If you believe any FMLS listing contains material that
infringes your copyrighted work please