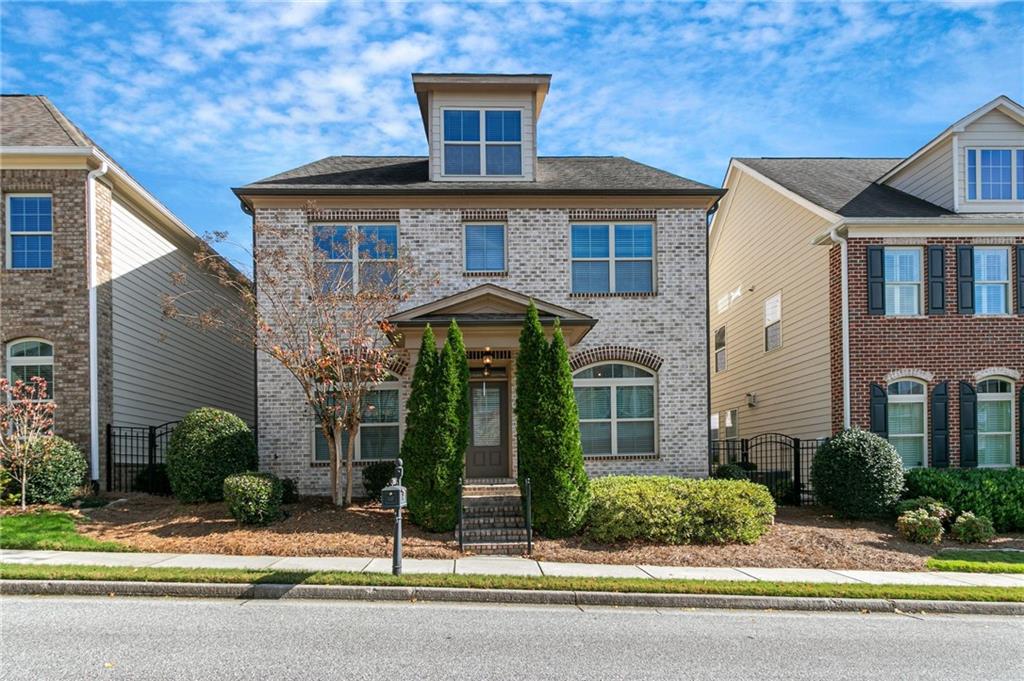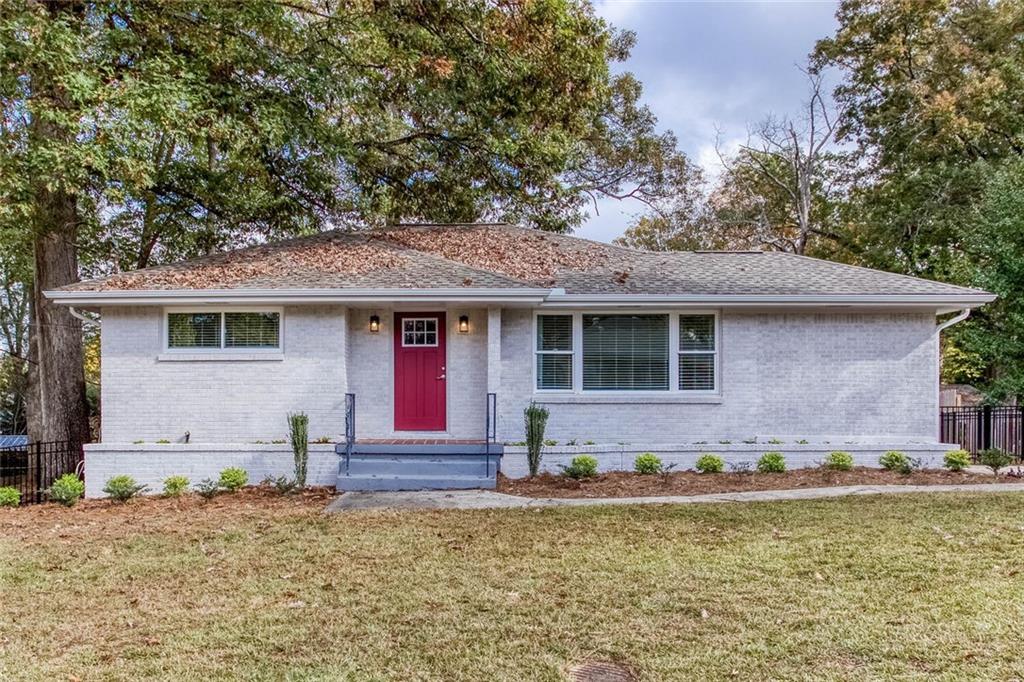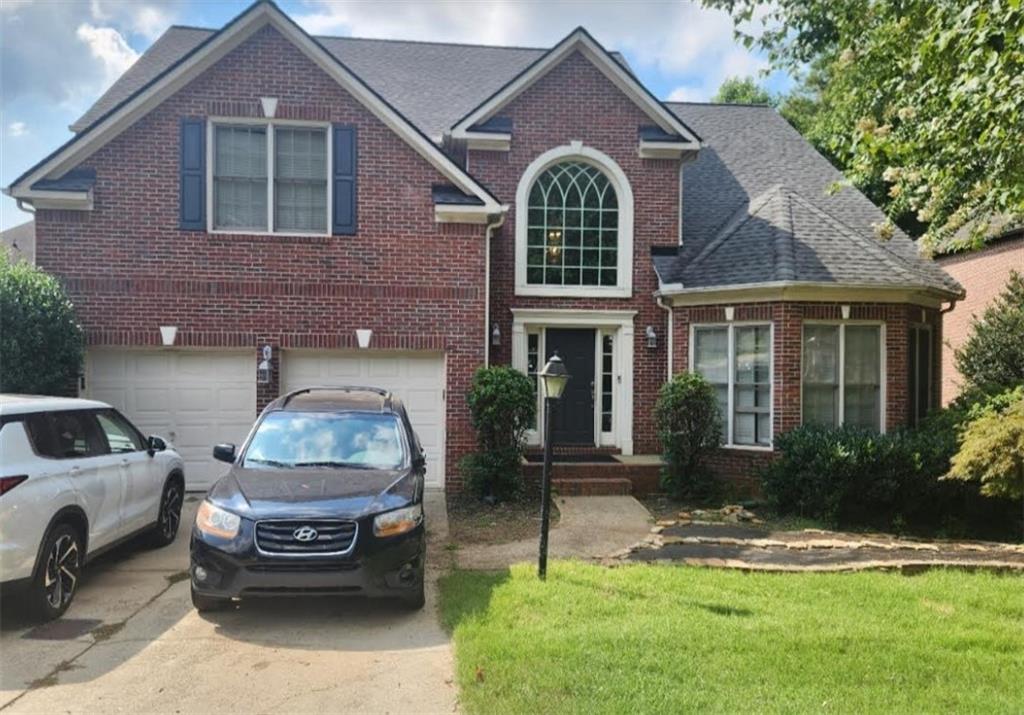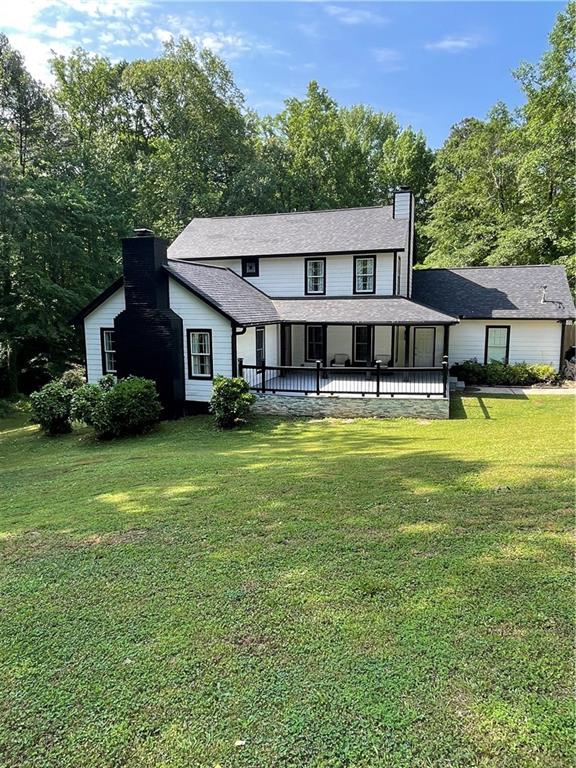Viewing Listing MLS# 382533700
Smyrna, GA 30082
- 4Beds
- 4Full Baths
- 1Half Baths
- N/A SqFt
- 2013Year Built
- 0.11Acres
- MLS# 382533700
- Residential
- Single Family Residence
- Active
- Approx Time on Market6 months, 19 days
- AreaN/A
- CountyCobb - GA
- Subdivision Woodbridge Crossing
Overview
Welcome home! This beauty, nestled in the sought-after, gated community of Woodbridge Crossing! This gem, boasts 4-bedrooms, and 4.5-bathrooms. Step inside to discover the inviting partial open floor plan, adorned with hardwoods throughout the main level. The heart of the home is the well-appointed kitchen, complete with rich cabinetry, a convenient island, granite countertops, and stainless steel appliances. The kitchen seamlessly flows into the spacious family room, perfect for quality time with family, and entertaining. Upstairs, you will find the spacious owner's suite, offering an oversized sitting area, and large, dual closets. Tired from a long work day? Why not retreat to the balcony that extends from the owner's suite? Two of the secondary bedrooms share a Jack n Jill bath. The fourth bedroom is graciously sized, and features a full bathroom. Conveniently, also located upstairs, is the laundry room, ensuring ease and efficiency in daily chores. But, the true highlight of this home is the third level. This additional space adds versatility and functionality to the property, catering to a variety of lifestyle needs. This space is perfect for guests or a teenager wanting their own space. It is also perfect to use as a flex space, office or playroom. Woodbridge Crossing offers a delightful gated community experience with amenities such as a covered bridge overlooking a creek, a kids' playground, sidewalks, and a saltwater pool with a clubhouse. Tucked away yet conveniently close to the Silver Comet Trail, this location provides easy access to shopping, Smyrna Market Village, restaurants, midtown, the battery, and the airport. This wonderful home is ready to welcome you. A blank canvas, awaiting your special touch. Don't miss the opportunity to make it yours!
Association Fees / Info
Hoa: Yes
Hoa Fees Frequency: Monthly
Hoa Fees: 250
Community Features: Clubhouse, Dog Park, Gated, Homeowners Assoc, Near Schools, Near Shopping, Near Trails/Greenway, Playground, Pool, Restaurant, Sidewalks
Association Fee Includes: Maintenance Grounds, Swim
Bathroom Info
Halfbaths: 1
Total Baths: 5.00
Fullbaths: 4
Room Bedroom Features: Oversized Master, Sitting Room
Bedroom Info
Beds: 4
Building Info
Habitable Residence: Yes
Business Info
Equipment: Irrigation Equipment
Exterior Features
Fence: Back Yard, Wood
Patio and Porch: Covered, Patio, Rear Porch
Exterior Features: Private Entrance, Private Yard, Rain Gutters
Road Surface Type: Paved
Pool Private: No
County: Cobb - GA
Acres: 0.11
Pool Desc: None
Fees / Restrictions
Financial
Original Price: $689,999
Owner Financing: Yes
Garage / Parking
Parking Features: Garage, Garage Door Opener, Garage Faces Rear
Green / Env Info
Green Energy Generation: None
Handicap
Accessibility Features: None
Interior Features
Security Ftr: Carbon Monoxide Detector(s), Fire Alarm, Security Gate, Smoke Detector(s)
Fireplace Features: Gas Log, Gas Starter, Glass Doors, Great Room
Levels: Three Or More
Appliances: Dishwasher, Disposal, Double Oven, Gas Cooktop, Gas Oven, Gas Water Heater, Microwave
Laundry Features: Upper Level
Interior Features: Crown Molding, High Ceilings 9 ft Main, His and Hers Closets, Recessed Lighting, Walk-In Closet(s)
Flooring: Carpet, Hardwood
Spa Features: None
Lot Info
Lot Size Source: Public Records
Lot Features: Back Yard, Level, Sprinklers In Front, Sprinklers In Rear
Lot Size: x
Misc
Property Attached: No
Home Warranty: Yes
Open House
Other
Other Structures: None
Property Info
Construction Materials: Brick, HardiPlank Type
Year Built: 2,013
Builders Name: TPG
Property Condition: Resale
Roof: Shingle
Property Type: Residential Detached
Style: Traditional
Rental Info
Land Lease: Yes
Room Info
Kitchen Features: Cabinets Stain, Kitchen Island, Pantry Walk-In, Solid Surface Counters, View to Family Room
Room Master Bathroom Features: Separate His/Hers,Separate Tub/Shower
Room Dining Room Features: Open Concept,Separate Dining Room
Special Features
Green Features: None
Special Listing Conditions: None
Special Circumstances: Owner/Agent
Sqft Info
Building Area Total: 3639
Building Area Source: Appraiser
Tax Info
Tax Amount Annual: 4979
Tax Year: 2,023
Tax Parcel Letter: 17-0404-0-215-0
Unit Info
Utilities / Hvac
Cool System: Central Air
Electric: None
Heating: Natural Gas
Utilities: Cable Available, Electricity Available, Natural Gas Available, Sewer Available, Water Available
Sewer: Public Sewer
Waterfront / Water
Water Body Name: None
Water Source: Public
Waterfront Features: None
Directions
I-285 to Exit 16 - South Atlanta Rd. Go North/Outside the Perimeter, Left on East/West Connector/Cumberland Parkway. 2.5 miles to left on Cooper Lake Road. Left into community, Woodbridge Crossing, on Wilkerson Place.Keep straight, crossing over covered bridge. Left on Hardy Ave, 3rd house on the right.Listing Provided courtesy of Village Premier Collection Georgia, Llc








































 MLS# 411696026
MLS# 411696026 

