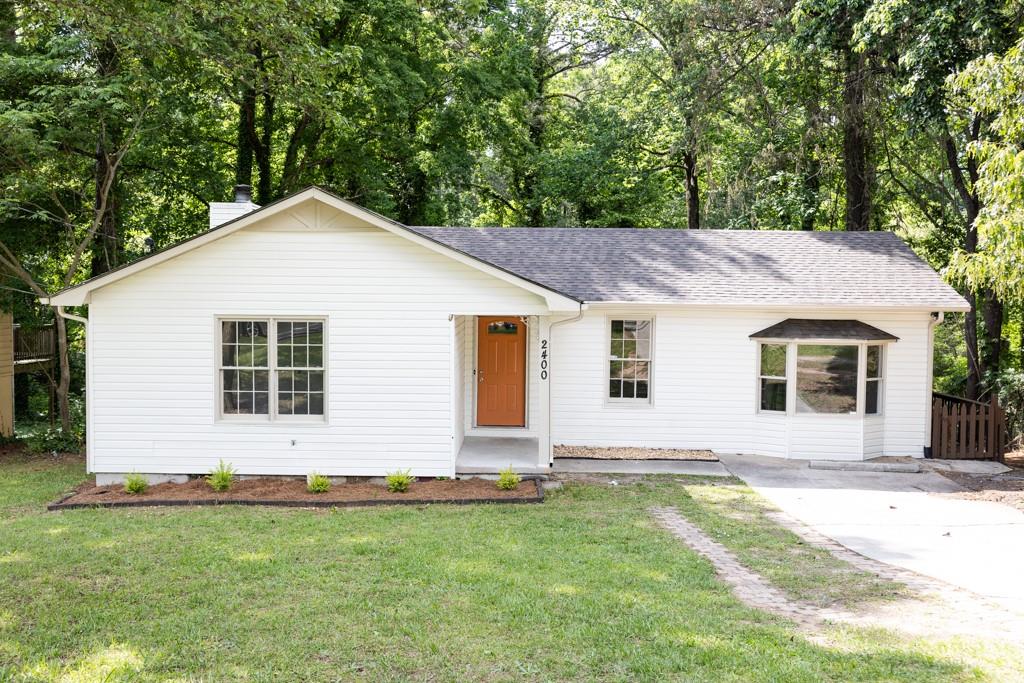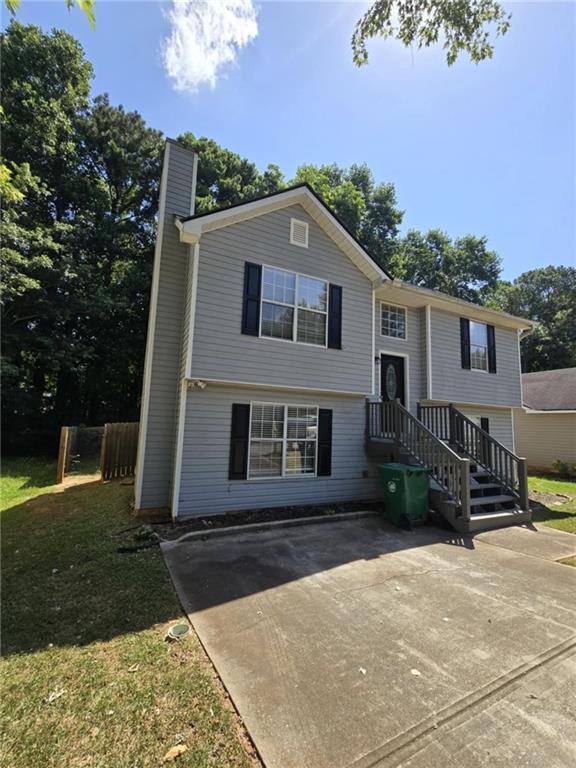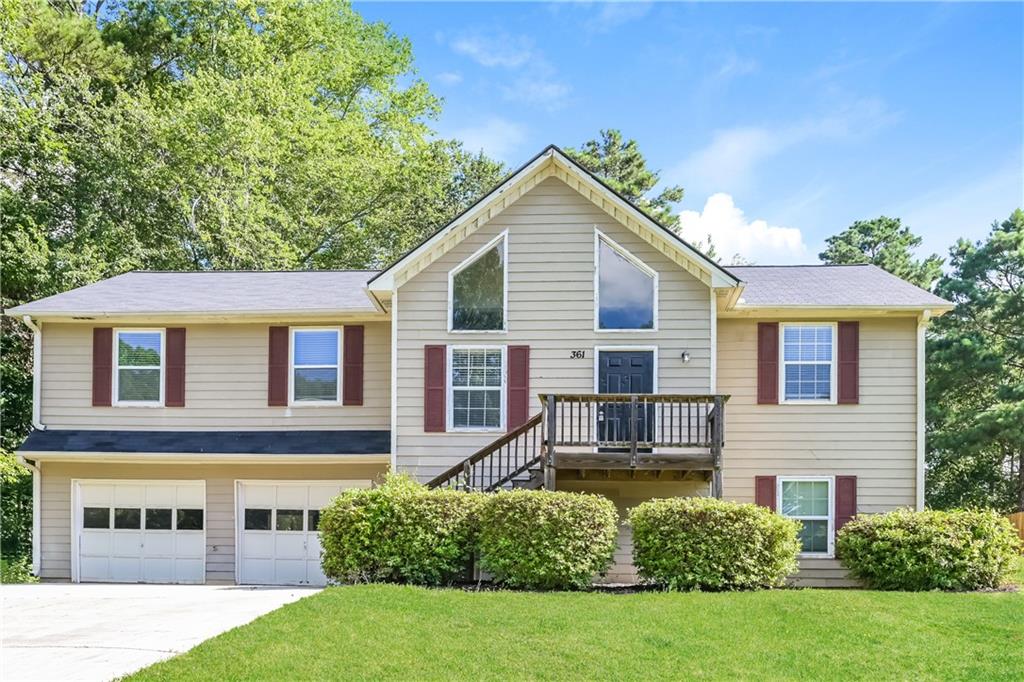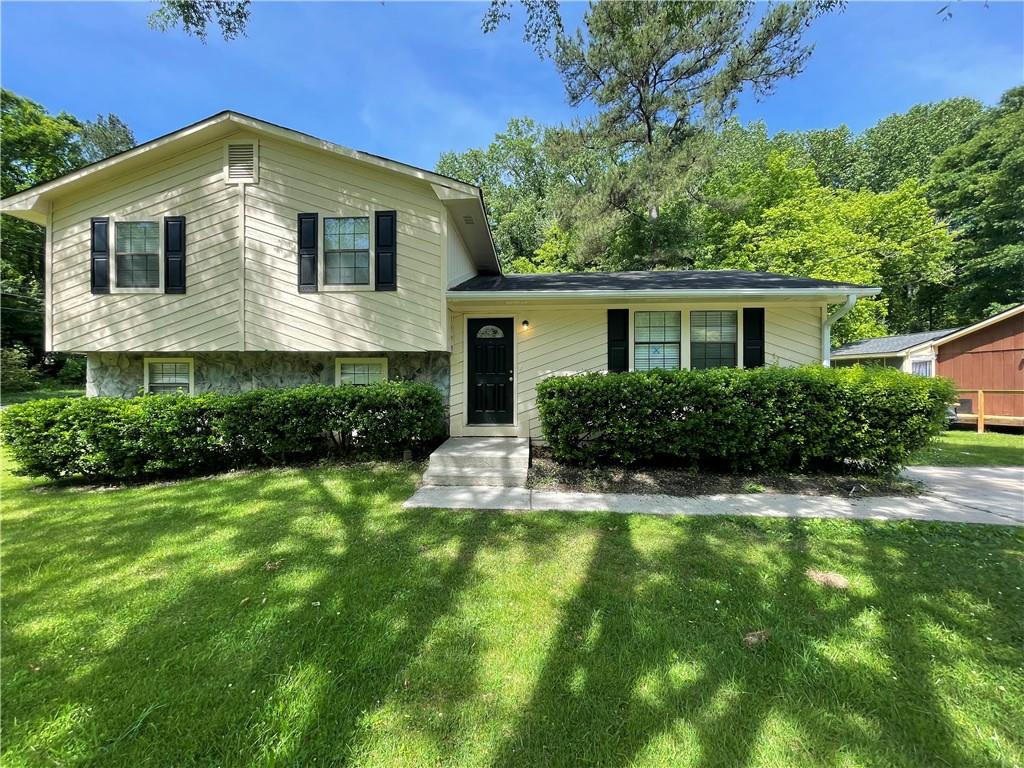Viewing Listing MLS# 382532761
Ellenwood, GA 30294
- 3Beds
- 2Full Baths
- N/AHalf Baths
- N/A SqFt
- 1982Year Built
- 0.35Acres
- MLS# 382532761
- Residential
- Single Family Residence
- Pending
- Approx Time on Market6 months, 10 days
- AreaN/A
- CountyHenry - GA
- Subdivision Panola Woods
Overview
Welcome to your future home in the charming Panola Woods community! This beautifully maintained 3- sided brick ranch has an open great room floor plan w/ high vaulted ceilings, a beautiful galley kitchen w/ granite countertops and a separate laundry room. Enjoy the warmth and elegance of wood floors gracing this entire 3 bed/ 2 bath home, adding timeless beauty to your living space. The owner suite offers a trey ceiling design and private bath w/garden tub and separate shower. You can look forward to barbeques on the perfect-for-entertaining large deck w/bench seating that overlooks a private backyard. Say goodbye to parking woes with the convenience of a spacious two-car garage and long driveway, providing ample storage and security for your vehicles. Experience the best of both worlds with close proximity to supermarkets and local stores, making errands a breeze without sacrificing the tranquility of suburban living.This home offers the epitome of comfort and convenience and ideal for those taking the exciting leap into homeownership. Dont miss out on this wonderful opportunity. Schedule your viewing today!
Association Fees / Info
Hoa: No
Community Features: Sidewalks
Bathroom Info
Main Bathroom Level: 2
Total Baths: 2.00
Fullbaths: 2
Room Bedroom Features: Other
Bedroom Info
Beds: 3
Building Info
Habitable Residence: Yes
Business Info
Equipment: None
Exterior Features
Fence: None
Patio and Porch: Deck, Patio
Exterior Features: None
Road Surface Type: Paved
Pool Private: No
County: Henry - GA
Acres: 0.35
Pool Desc: None
Fees / Restrictions
Financial
Original Price: $276,900
Owner Financing: Yes
Garage / Parking
Parking Features: Driveway, Garage, Garage Door Opener, Kitchen Level
Green / Env Info
Green Energy Generation: None
Handicap
Accessibility Features: None
Interior Features
Security Ftr: Smoke Detector(s)
Fireplace Features: None
Levels: One
Appliances: Dishwasher, Electric Range, Refrigerator
Laundry Features: In Kitchen
Interior Features: Disappearing Attic Stairs, High Ceilings 10 ft Main, Tray Ceiling(s)
Flooring: Hardwood
Spa Features: None
Lot Info
Lot Size Source: Public Records
Lot Features: Private
Lot Size: XXXX
Misc
Property Attached: No
Home Warranty: Yes
Open House
Other
Other Structures: None
Property Info
Construction Materials: Brick 3 Sides
Year Built: 1,982
Property Condition: Resale
Roof: Composition
Property Type: Residential Detached
Style: Ranch
Rental Info
Land Lease: Yes
Room Info
Kitchen Features: Cabinets Stain, Solid Surface Counters, Other
Room Master Bathroom Features: Separate Tub/Shower,Soaking Tub
Room Dining Room Features: Other
Special Features
Green Features: None
Special Listing Conditions: None
Special Circumstances: Sold As/Is
Sqft Info
Building Area Total: 1240
Building Area Source: Public Records
Tax Info
Tax Amount Annual: 201878
Tax Year: 2,023
Tax Parcel Letter: 044A01103000
Unit Info
Utilities / Hvac
Cool System: Central Air, Electric
Electric: None
Heating: Electric, Forced Air, Heat Pump
Utilities: Cable Available, Electricity Available, Natural Gas Available, Phone Available, Sewer Available, Water Available
Sewer: Public Sewer
Waterfront / Water
Water Body Name: None
Water Source: Public
Waterfront Features: None
Directions
GPS FRIENDLY.Listing Provided courtesy of Exp Realty, Llc.
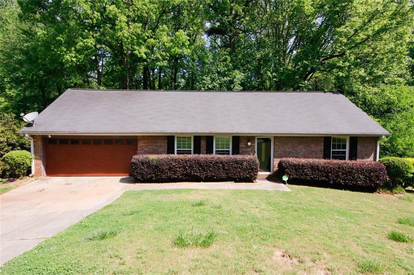
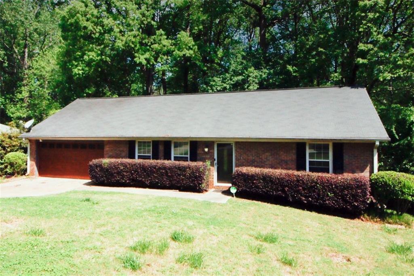
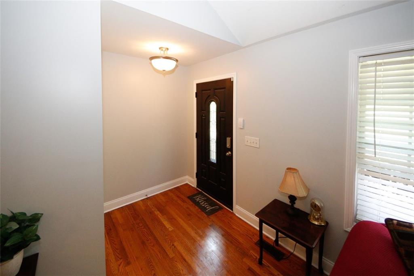
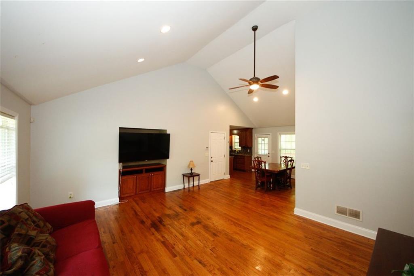
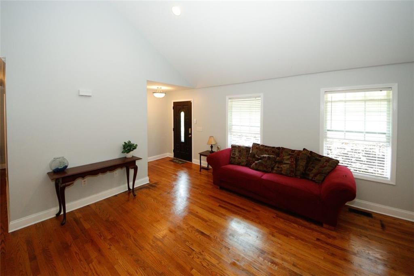
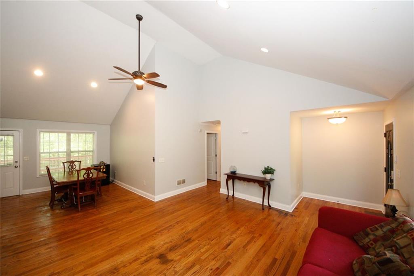
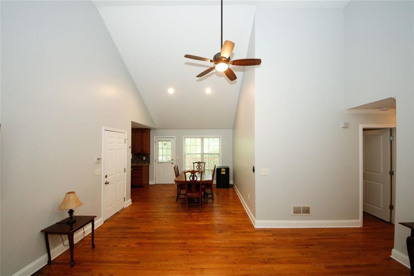
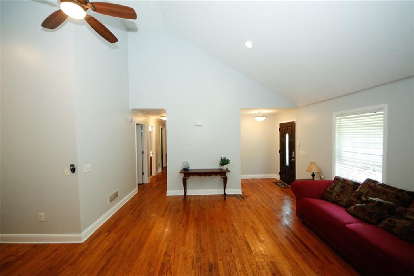
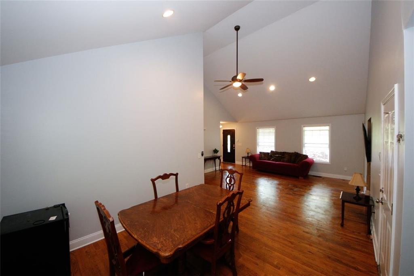
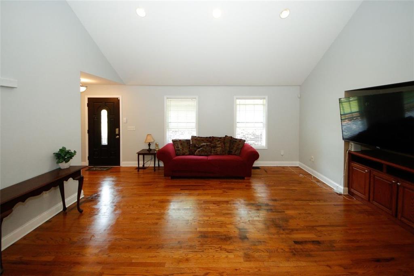
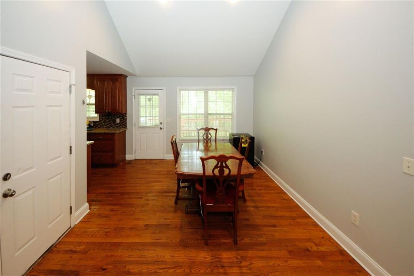
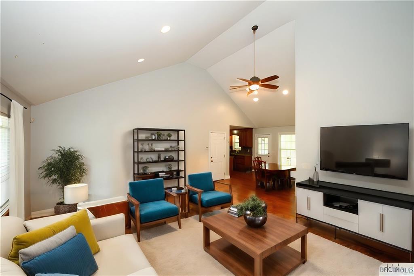
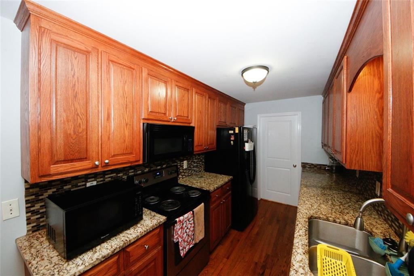
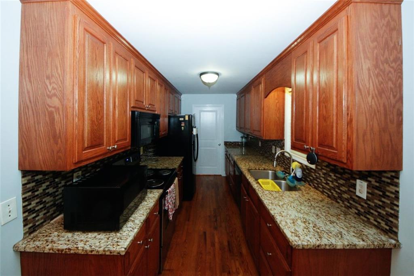
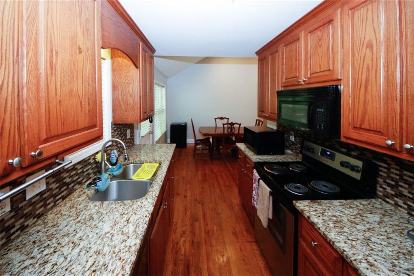
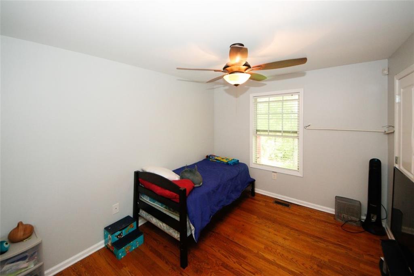
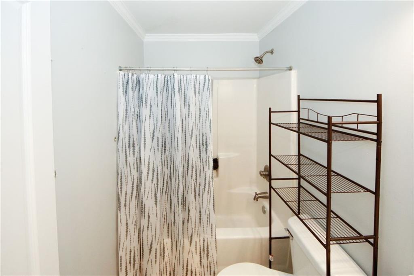
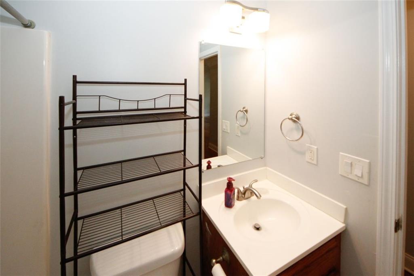
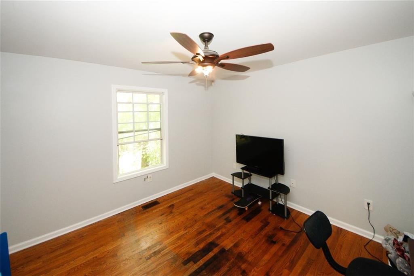
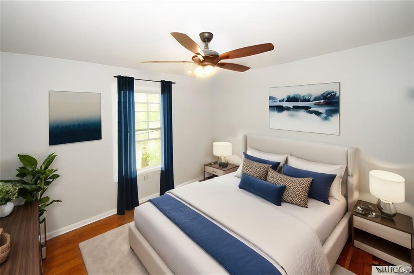
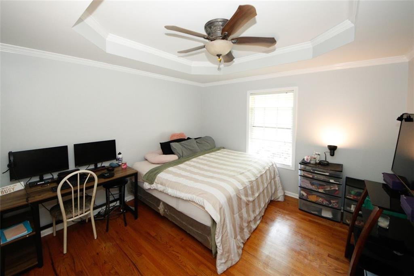
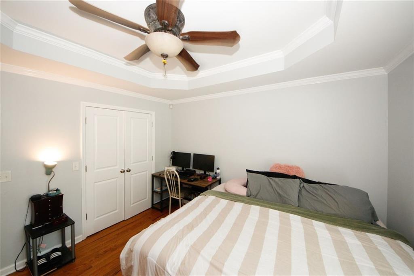
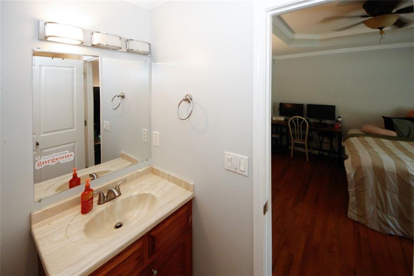
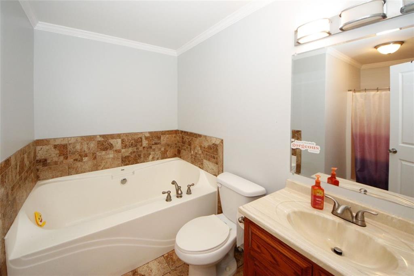
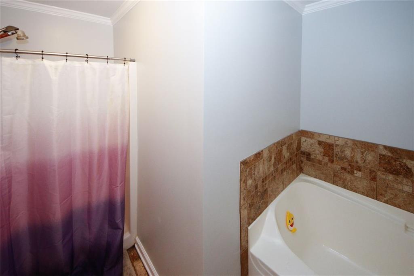
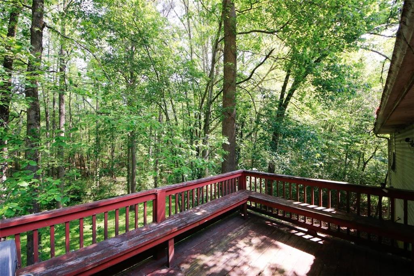
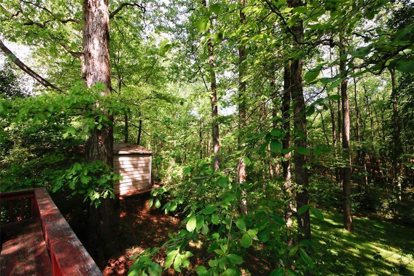
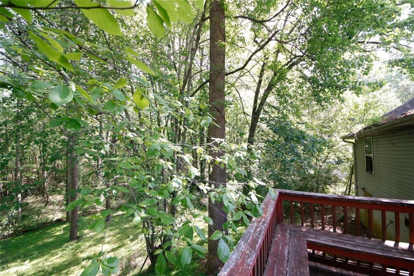
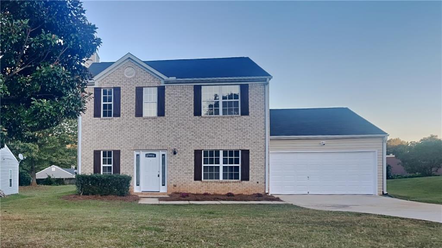
 MLS# 408881047
MLS# 408881047 