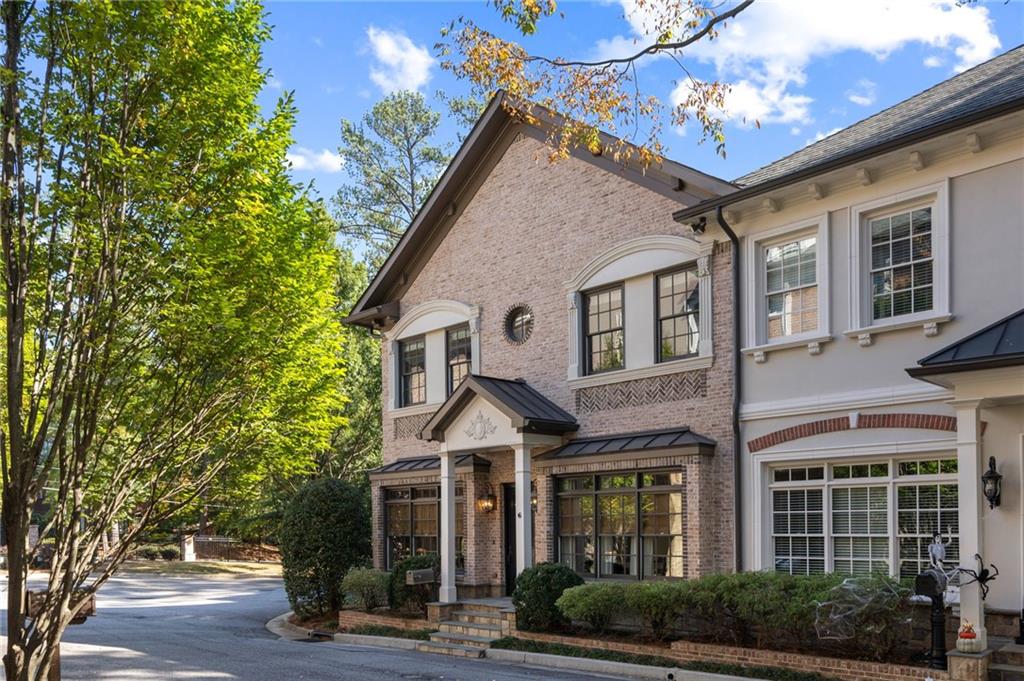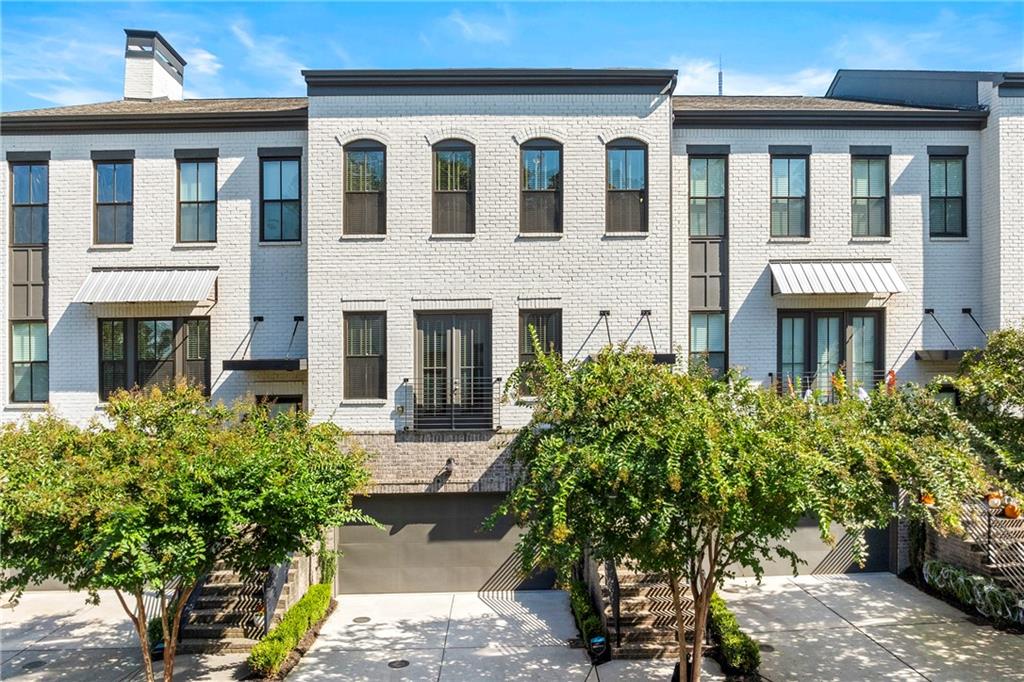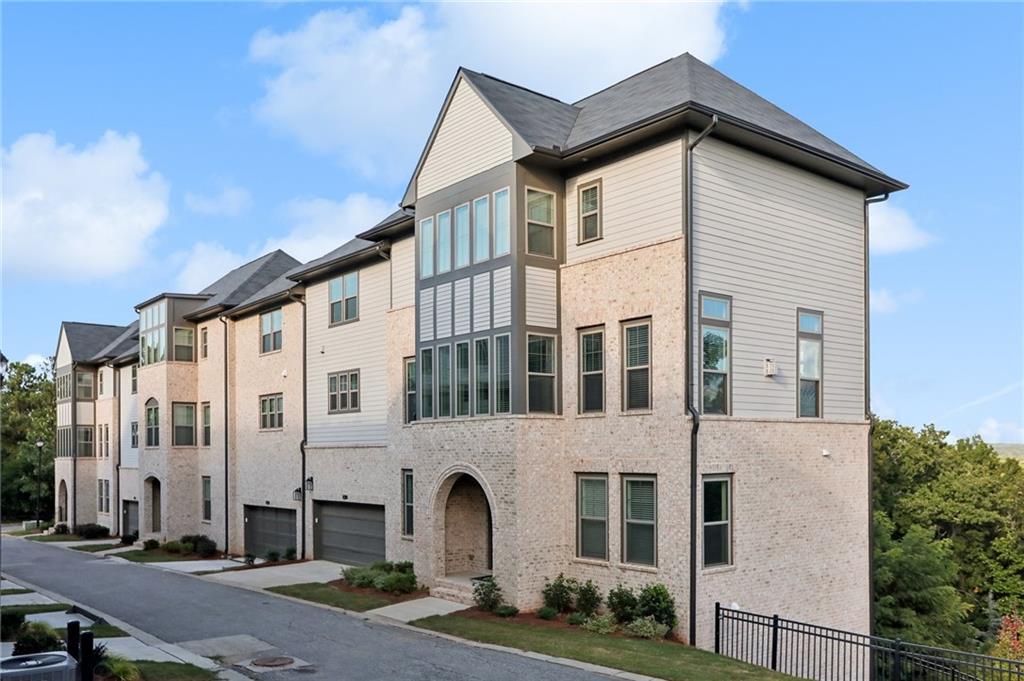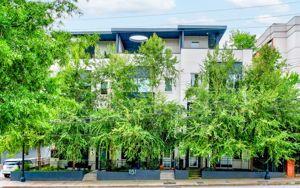Viewing Listing MLS# 382409123
Atlanta, GA 30324
- 4Beds
- 4Full Baths
- 1Half Baths
- N/A SqFt
- 2017Year Built
- 0.03Acres
- MLS# 382409123
- Residential
- Townhouse
- Active
- Approx Time on Market6 months, 13 days
- AreaN/A
- CountyFulton - GA
- Subdivision Manchester
Overview
Experience luxury living at Manchester! This custom, luxury townhouse is located in the sought after Morningside school district. Distinctive, luxury features include a curated lighting package, a custom stone fireplace and a wet bar, perfect for entertaining. This four-level home also comes complete with an elevator. The cook's kitchen boasts sleek, black cabinetry, stone counters and an upgraded Jennaire appliance package. Adjacent to the kitchen is a spacious dining area with a balcony offering views of the city. A light-filled living room completes the main level. The owner's suite has dual walk-in closets and a deluxe spa bathroom with an impressive oversized shower. A gated, private entry leads to a flex space with soaring ceilings - perfect for a guest suite, workout room, or office space. Three additional bedrooms offer plenty of space and flexibility. Centrally located, this townhome is convenient to Morningside, the Beltline, Buckhead and Midtown. It also offers easy access to the interstate and numerous shopping and dining opportunities.
Association Fees / Info
Hoa: Yes
Hoa Fees Frequency: Monthly
Hoa Fees: 185
Community Features: Homeowners Assoc, Near Public Transport, Near Schools, Near Shopping, Park, Pool, Street Lights
Association Fee Includes: Maintenance Grounds, Reserve Fund, Swim
Bathroom Info
Halfbaths: 1
Total Baths: 5.00
Fullbaths: 4
Room Bedroom Features: Other
Bedroom Info
Beds: 4
Building Info
Habitable Residence: Yes
Business Info
Equipment: None
Exterior Features
Fence: Wood
Patio and Porch: Front Porch, Rear Porch
Exterior Features: Balcony, Courtyard, Permeable Paving, Private Entrance
Road Surface Type: Asphalt
Pool Private: No
County: Fulton - GA
Acres: 0.03
Pool Desc: None
Fees / Restrictions
Financial
Original Price: $949,900
Owner Financing: Yes
Garage / Parking
Parking Features: Garage
Green / Env Info
Green Energy Generation: None
Handicap
Accessibility Features: Accessible Elevator Installed
Interior Features
Security Ftr: Carbon Monoxide Detector(s), Security System Owned, Smoke Detector(s)
Fireplace Features: Gas Log, Gas Starter, Living Room
Levels: Three Or More
Appliances: Dishwasher, Disposal, Double Oven, Dryer, Gas Range, Microwave, Range Hood, Refrigerator, Washer
Laundry Features: In Hall, Upper Level
Interior Features: Double Vanity, Elevator, Entrance Foyer, High Ceilings 10 ft Main, His and Hers Closets, Walk-In Closet(s)
Flooring: Hardwood
Spa Features: None
Lot Info
Lot Size Source: Public Records
Lot Features: Landscaped
Lot Size: 0x0
Misc
Property Attached: Yes
Home Warranty: Yes
Open House
Other
Other Structures: None
Property Info
Construction Materials: Brick Front, Cement Siding
Year Built: 2,017
Property Condition: Resale
Roof: Composition
Property Type: Residential Attached
Style: Contemporary, Modern
Rental Info
Land Lease: Yes
Room Info
Kitchen Features: Cabinets Other, Kitchen Island, Pantry, Stone Counters, View to Family Room
Room Master Bathroom Features: Double Vanity,Shower Only
Room Dining Room Features: Other
Special Features
Green Features: HVAC, Thermostat
Special Listing Conditions: None
Special Circumstances: None
Sqft Info
Building Area Total: 2715
Building Area Source: Builder
Tax Info
Tax Amount Annual: 14115
Tax Year: 2,023
Tax Parcel Letter: 17-0050-0001-133-1
Unit Info
Num Units In Community: 1
Utilities / Hvac
Cool System: Central Air
Electric: None
Heating: Central, Natural Gas, Zoned
Utilities: Cable Available, Electricity Available, Natural Gas Available, Phone Available, Sewer Available, Water Available
Sewer: Public Sewer
Waterfront / Water
Water Body Name: None
Water Source: Public
Waterfront Features: None
Directions
GPSListing Provided courtesy of Homesmart
















































 MLS# 409416046
MLS# 409416046 


