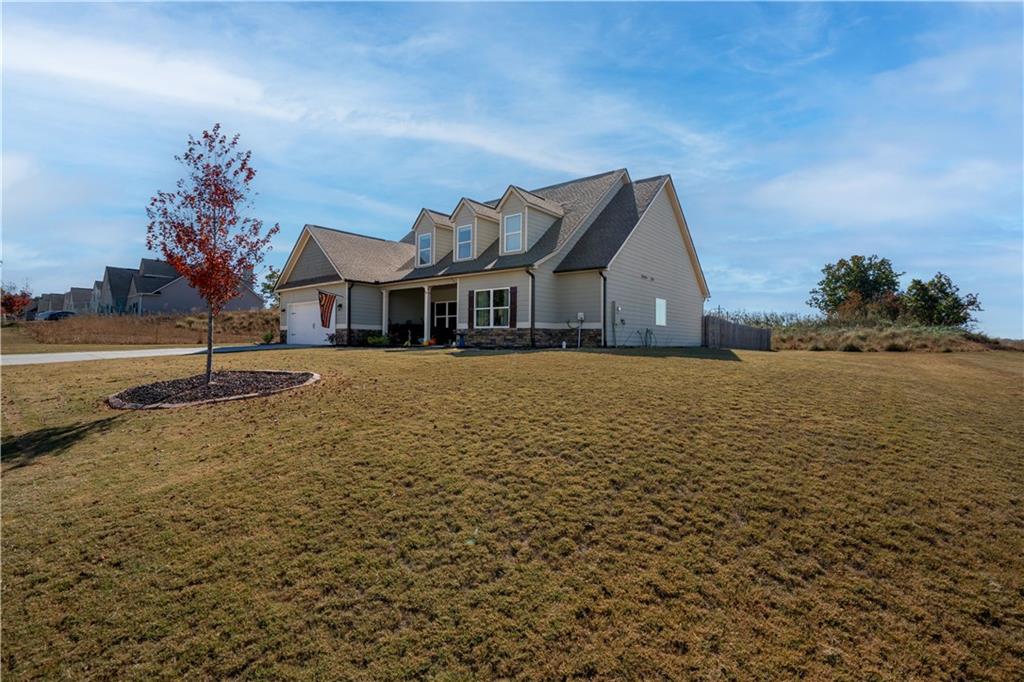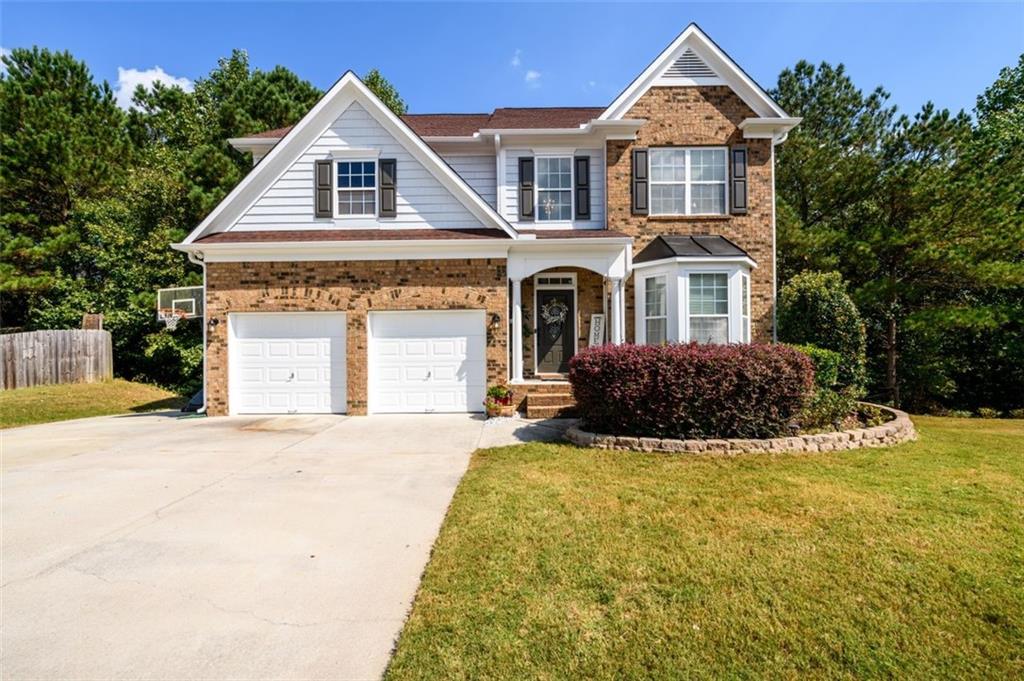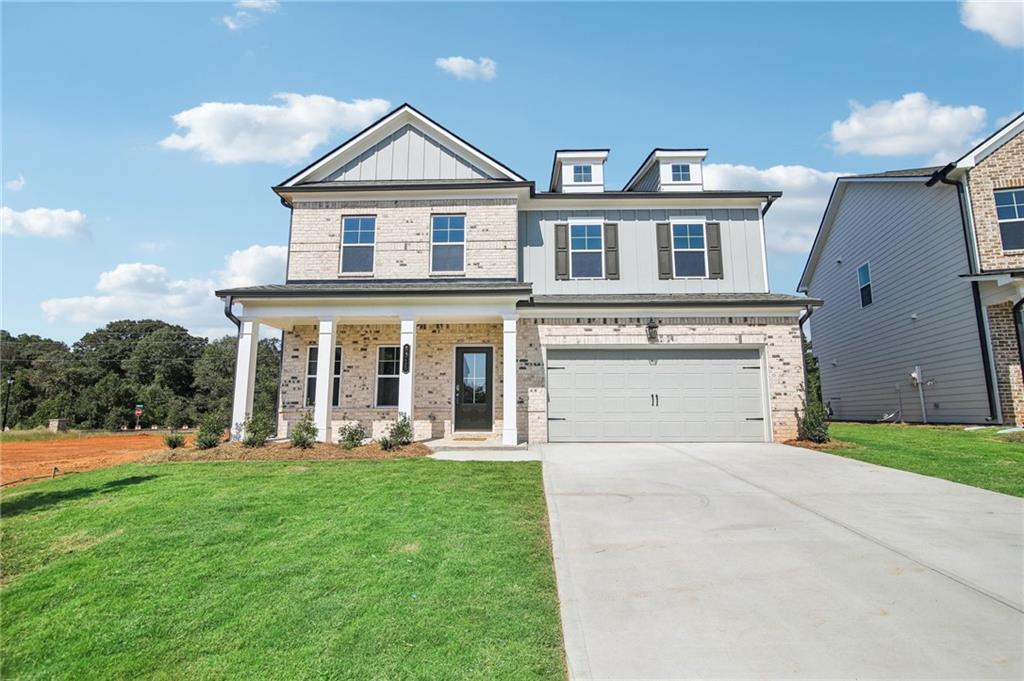Viewing Listing MLS# 382339130
Gainesville, GA 30507
- 5Beds
- 4Full Baths
- N/AHalf Baths
- N/A SqFt
- 2024Year Built
- 0.25Acres
- MLS# 382339130
- Residential
- Single Family Residence
- Active
- Approx Time on Market6 months, 16 days
- AreaN/A
- CountyHall - GA
- Subdivision Ponderosa Farms
Overview
Winston This new construction home has 5 Bedrooms and 4 Bathrooms. Modern 2-story plan with Guest Bedroom and Full Bathroom on the main level. Open-concept living space with Great Room, Casual Dining, and Kitchen all in one. The Kitchen has a large center work island with bar stool seating, a walk-in pantry, and a mud room at the garage entrance. Upstairs has Primary Suite, Loft, 2 Bedrooms, 2 Bathrooms, and a Laundry room. Stock Images. The home is currently under construction. Please call for more details about our beautiful homes, community and incredible incentives.
Association Fees / Info
Hoa: Yes
Hoa Fees Frequency: Annually
Hoa Fees: 625
Community Features: Homeowners Assoc, Pickleball, Pool, Sidewalks, Street Lights
Bathroom Info
Main Bathroom Level: 1
Total Baths: 4.00
Fullbaths: 4
Room Bedroom Features: Split Bedroom Plan
Bedroom Info
Beds: 5
Building Info
Habitable Residence: No
Business Info
Equipment: None
Exterior Features
Fence: None
Patio and Porch: Covered
Exterior Features: Rain Gutters
Road Surface Type: Asphalt, Paved
Pool Private: No
County: Hall - GA
Acres: 0.25
Pool Desc: None
Fees / Restrictions
Financial
Original Price: $475,020
Owner Financing: No
Garage / Parking
Parking Features: Driveway, Garage, Garage Door Opener, Garage Faces Front, Kitchen Level, Level Driveway
Green / Env Info
Green Building Ver Type: ENERGY STAR Certified Homes
Green Energy Generation: None
Handicap
Accessibility Features: None
Interior Features
Security Ftr: Smoke Detector(s)
Fireplace Features: Electric, Great Room
Levels: Two
Appliances: Dishwasher, Disposal, Electric Oven
Laundry Features: In Hall, Upper Level
Interior Features: Beamed Ceilings, Crown Molding, Disappearing Attic Stairs, Double Vanity, Entrance Foyer, High Ceilings 9 ft Lower, Smart Home, Walk-In Closet(s)
Flooring: Carpet, Ceramic Tile
Spa Features: None
Lot Info
Lot Size Source: Estimated
Lot Features: Back Yard
Lot Size: 50x130
Misc
Property Attached: No
Home Warranty: Yes
Open House
Other
Other Structures: None
Property Info
Construction Materials: Brick Front, Cement Siding, HardiPlank Type
Year Built: 2,024
Property Condition: Under Construction
Roof: Shingle
Property Type: Residential Detached
Style: Traditional
Rental Info
Land Lease: No
Room Info
Kitchen Features: Breakfast Room, Cabinets White, Kitchen Island, Other Surface Counters, Pantry Walk-In, Solid Surface Counters, View to Family Room
Room Master Bathroom Features: Double Vanity,Separate Tub/Shower
Room Dining Room Features: Separate Dining Room
Special Features
Green Features: None
Special Listing Conditions: None
Special Circumstances: None
Sqft Info
Building Area Total: 2535
Building Area Source: Builder
Tax Info
Unit Info
Utilities / Hvac
Cool System: Ceiling Fan(s), Central Air, Electric, Zoned
Electric: 220 Volts
Heating: Central, Natural Gas
Utilities: Electricity Available, Natural Gas Available, Phone Available, Sewer Available, Underground Utilities
Sewer: Public Sewer
Waterfront / Water
Water Body Name: None
Water Source: Private
Waterfront Features: None
Directions
Follow I-985N to HF Reed Ind Pkwy (Right). Take Martin /rd to right onto Hwy 53. Left on Strickland Rd, Right on LJ Martin Drive.Listing Provided courtesy of Chafin Realty, Inc.





























































 MLS# 409720987
MLS# 409720987 
