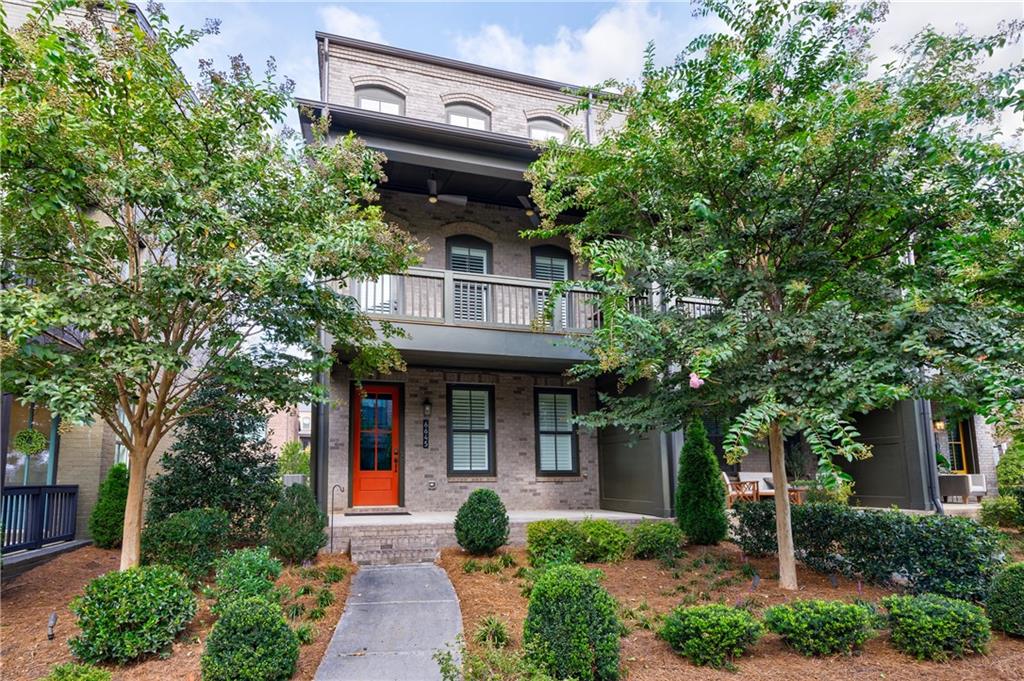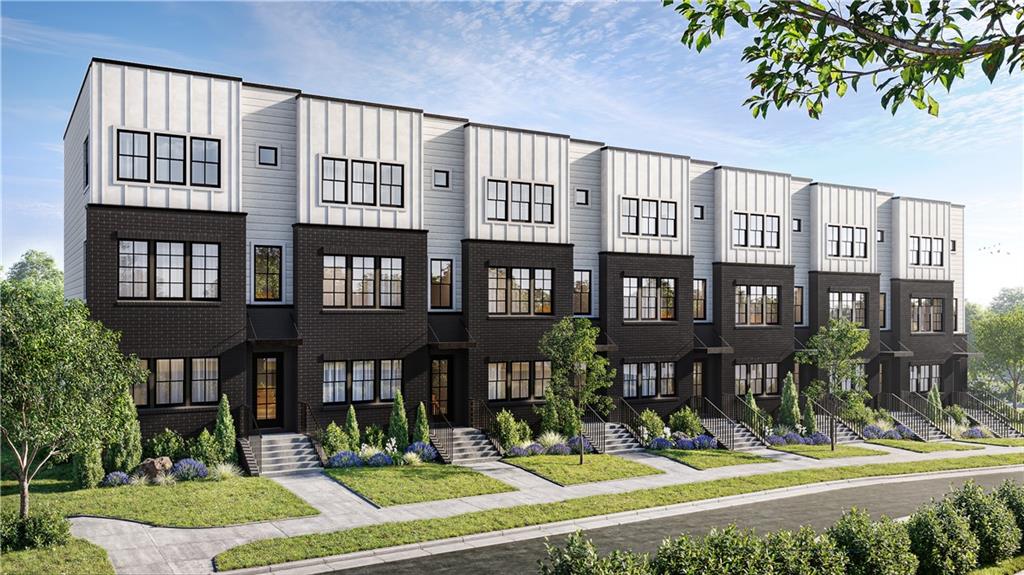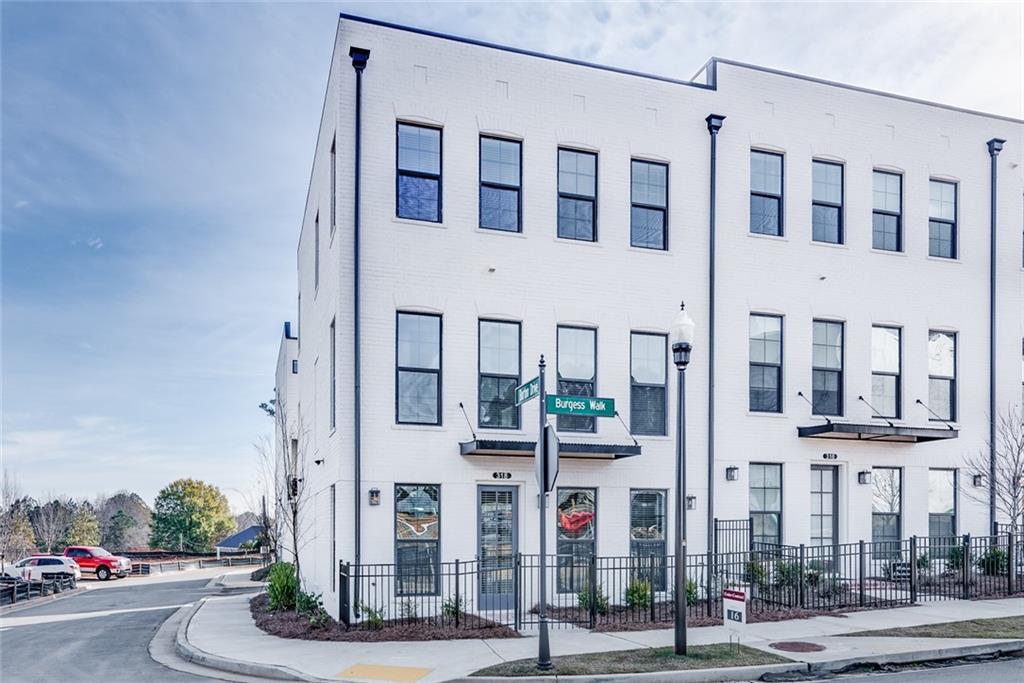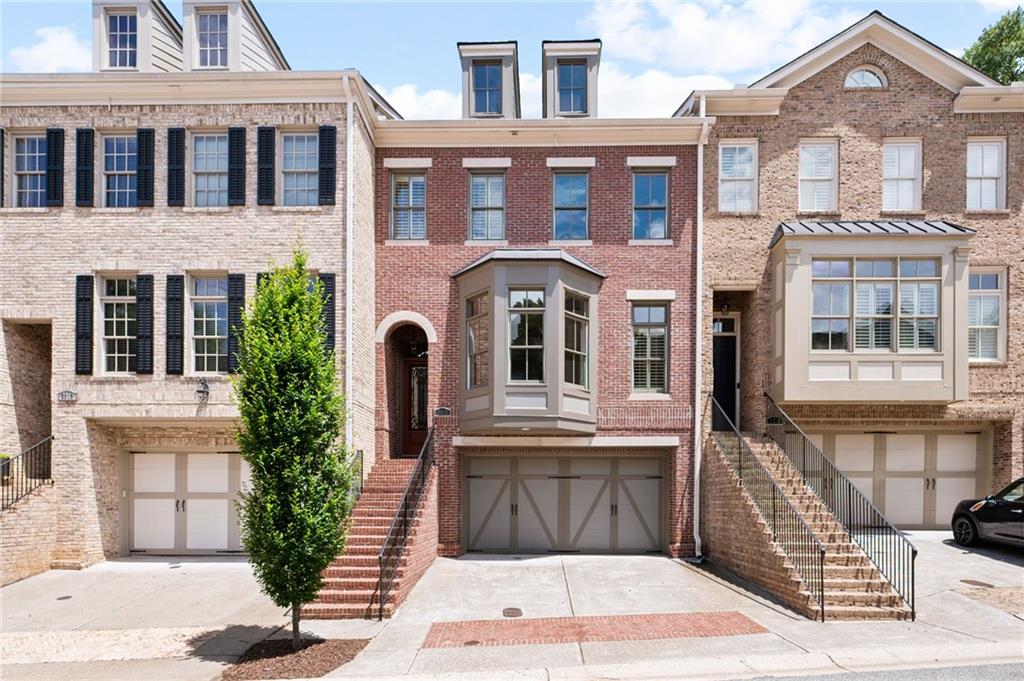Viewing Listing MLS# 378869680
Alpharetta, GA 30009
- 3Beds
- 3Full Baths
- 1Half Baths
- N/A SqFt
- 2003Year Built
- 0.03Acres
- MLS# 378869680
- Residential
- Townhouse
- Active
- Approx Time on Market6 months, 17 days
- AreaN/A
- CountyFulton - GA
- Subdivision Academy Park
Overview
Priced well below market value, this is the only active home currently in Academy Park!! Nestled just steps from the heart of downtown Alpharetta and the bustling Avalon, Academy Park offers an unparalleled lifestyle in a prestigious gated community. This exceptional townhome, distinctively designed with a rare one-step entry and garage on the main level, mirrors the comfort and convenience of a single-family home. The heart of this home features a centrally located, updated kitchen with a breakfast bar that flows seamlessly into a cozy family room adorned with a striking marble fireplace. Ideal for hosting, the spacious dining room boasts coffered ceilings and an adjoining bar area. Step out from the living area onto a fabulous screened porch where tranquility meets privacy with stunning views of a lush, community-maintained backyard. The layout is designed for privacy and functionality. The upper level houses an expansive primary suite flooded with natural light, complemented by a trey ceiling and an adjoining sitting room or office nook, creating the perfect retreat. This suite includes a luxurious ensuite bathroom with dual vanities, a spacious walk-in shower, and an oversized custom closet meticulously designed for maximum organization. An additional large bedroom features thoughtful built-ins, a walk-in closet, and an ensuite bathroom. The recently renovated terrace level offers a versatile space suitable for a recreation room, a sizable extra bedroom, home office, or gym, complete with a full bathroom and extensive storage options including a cedar closet. Residents of Academy Park enjoy a maintenance-free lifestyle with top-tier amenities unmatched by any other townhouse community in Downtown Alpharetta. These include a Junior Olympic-sized pool, a well-equipped fitness center, tennis and pickleball courts, and a clubhouse bustling with activities like Poker, Bunco, Mah Jongg, book clubs, and yoga. The community is framed by wooded trails that provide direct access to the Alpha Loop, enhancing the walkable lifestyle to local attractions. Experience the unique combination of a serene private retreat and a vibrant community life, all within walking distance to Alpharettas Main Street and Avalon. This three-bedroom townhouse, backing onto serene greenspace and woodlands, invites you to discover why living here isnt just a residence, but a lifestyle. Come tour and see for yourselfyoull love it here at Academy Park, where every detail caters to a luxurious and convenient living experience.
Association Fees / Info
Hoa: Yes
Hoa Fees Frequency: Monthly
Hoa Fees: 655
Community Features: Clubhouse, Fitness Center, Gated, Homeowners Assoc, Near Shopping, Pool, Tennis Court(s)
Association Fee Includes: Maintenance Grounds, Swim, Tennis, Trash
Bathroom Info
Halfbaths: 1
Total Baths: 4.00
Fullbaths: 3
Room Bedroom Features: Oversized Master, Sitting Room
Bedroom Info
Beds: 3
Building Info
Habitable Residence: Yes
Business Info
Equipment: None
Exterior Features
Fence: None
Patio and Porch: Enclosed, Patio, Screened
Exterior Features: None
Road Surface Type: Paved
Pool Private: No
County: Fulton - GA
Acres: 0.03
Pool Desc: None
Fees / Restrictions
Financial
Original Price: $900,000
Owner Financing: Yes
Garage / Parking
Parking Features: Garage, Garage Faces Front, Kitchen Level
Green / Env Info
Green Energy Generation: None
Handicap
Accessibility Features: None
Interior Features
Security Ftr: Security System Owned
Fireplace Features: Family Room, Gas Log, Gas Starter
Levels: Three Or More
Appliances: Dishwasher, Disposal, Dryer, Gas Range, Microwave, Washer
Laundry Features: Laundry Room, Upper Level
Interior Features: Bookcases, Coffered Ceiling(s), Crown Molding, Disappearing Attic Stairs, Dry Bar, Entrance Foyer, High Ceilings 9 ft Main, High Ceilings 9 ft Upper, Recessed Lighting, Walk-In Closet(s)
Flooring: Carpet, Ceramic Tile, Hardwood, Vinyl
Spa Features: None
Lot Info
Lot Size Source: Public Records
Lot Features: Landscaped, Level, Other
Lot Size: x
Misc
Property Attached: Yes
Home Warranty: Yes
Open House
Other
Other Structures: None
Property Info
Construction Materials: Brick Front
Year Built: 2,003
Property Condition: Resale
Roof: Composition
Property Type: Residential Attached
Style: Townhouse, Traditional
Rental Info
Land Lease: Yes
Room Info
Kitchen Features: Breakfast Bar, Cabinets Stain, Eat-in Kitchen, Kitchen Island, Pantry, Solid Surface Counters, View to Family Room
Room Master Bathroom Features: Separate His/Hers,Separate Tub/Shower
Room Dining Room Features: Separate Dining Room
Special Features
Green Features: None
Special Listing Conditions: None
Special Circumstances: None
Sqft Info
Building Area Total: 3395
Building Area Source: Owner
Tax Info
Tax Amount Annual: 3097
Tax Year: 2,023
Tax Parcel Letter: 22-5142-1266-082-7
Unit Info
Num Units In Community: 222
Utilities / Hvac
Cool System: Ceiling Fan(s), Central Air
Electric: Other
Heating: Forced Air, Natural Gas
Utilities: Cable Available, Electricity Available, Natural Gas Available, Phone Available, Sewer Available, Underground Utilities, Water Available
Sewer: Public Sewer
Waterfront / Water
Water Body Name: None
Water Source: Public
Waterfront Features: None
Directions
400 North: Take exit 9. Left on Haynes bridge. Right on Academy street. Go to 2nd (main) gate with guard house. Right into community. Follow roundabout to Left on Dancliff Trace. Turn Left onto Milford Lane. Home is on immediate right.Listing Provided courtesy of Berkshire Hathaway Homeservices Georgia Properties
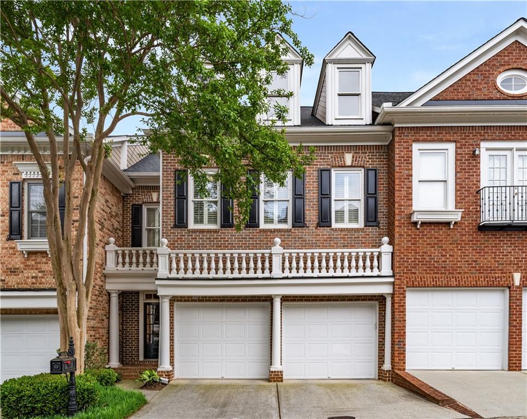
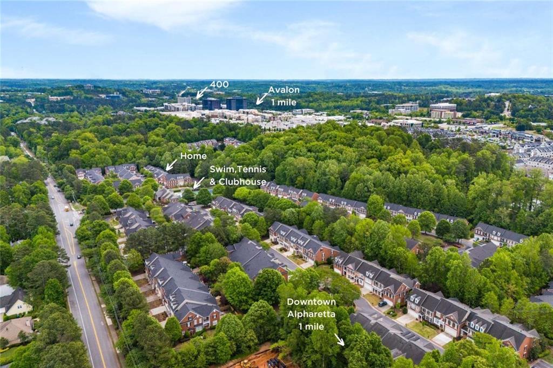
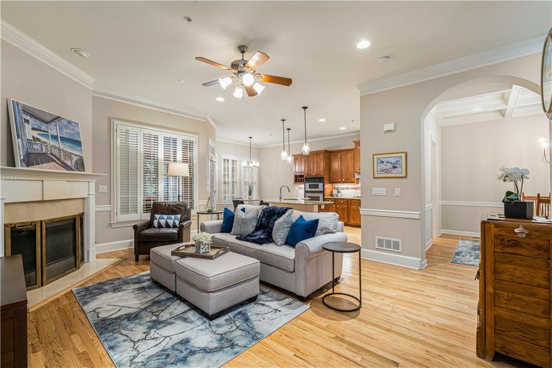
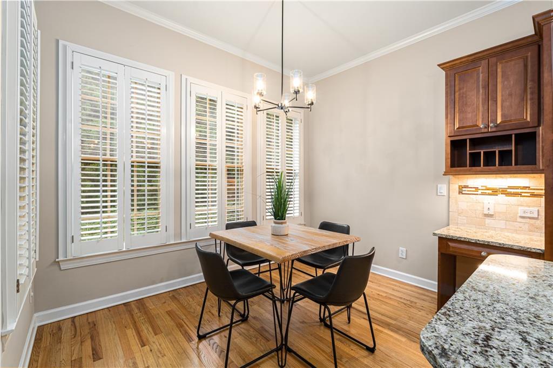

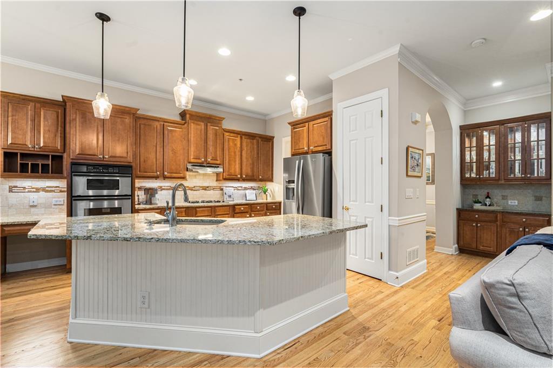

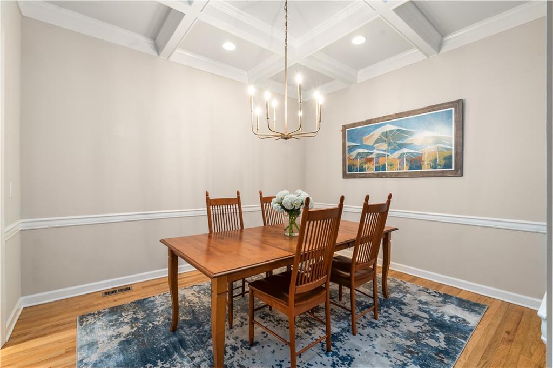

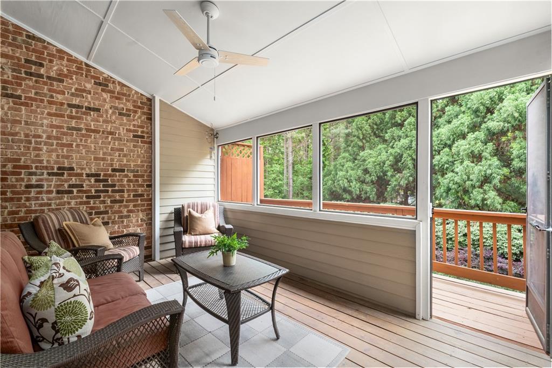

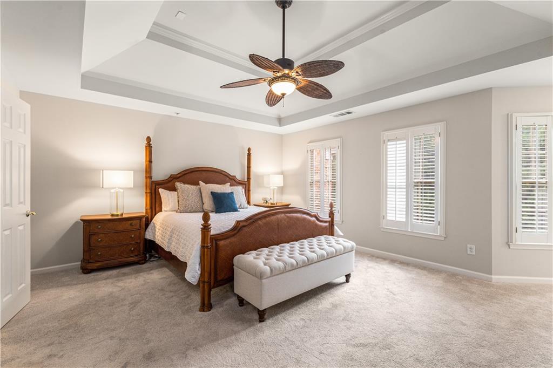

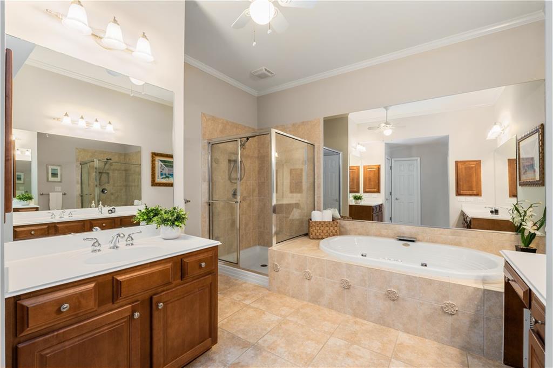
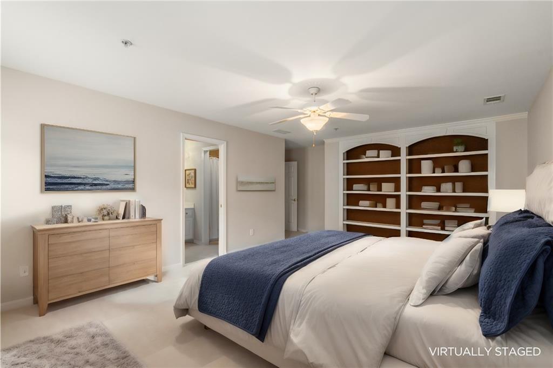
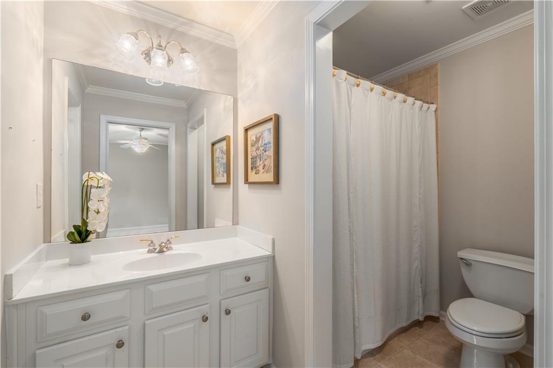


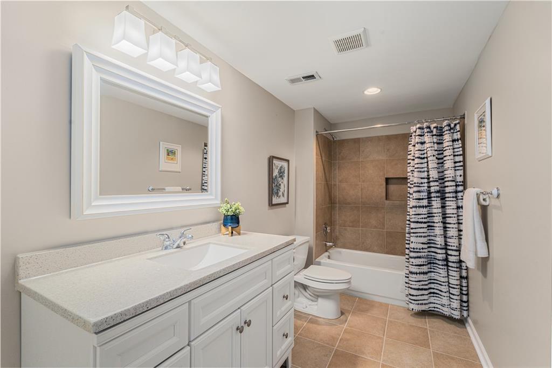
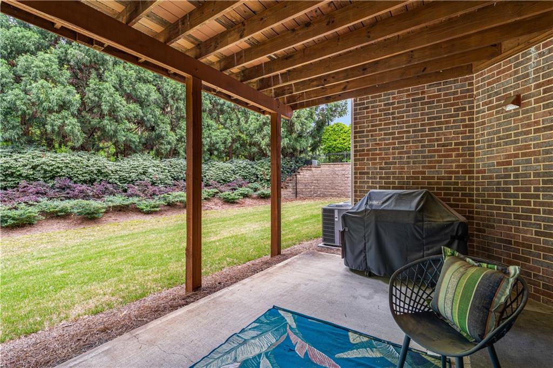
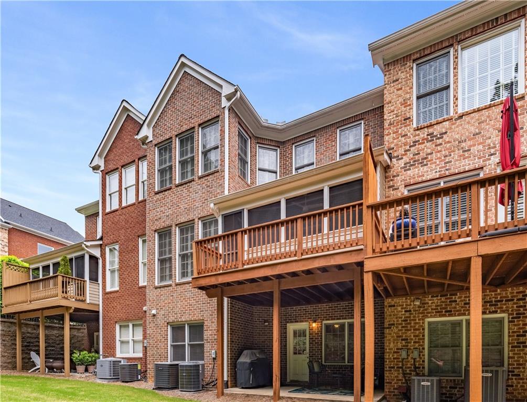
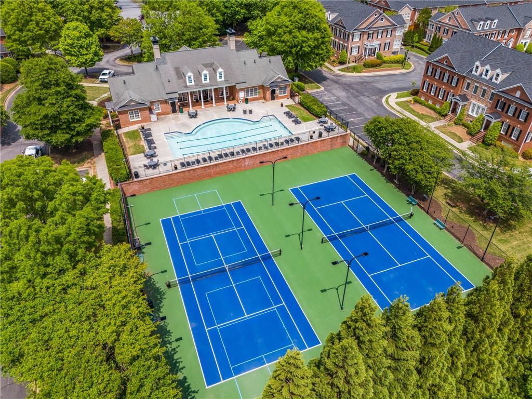
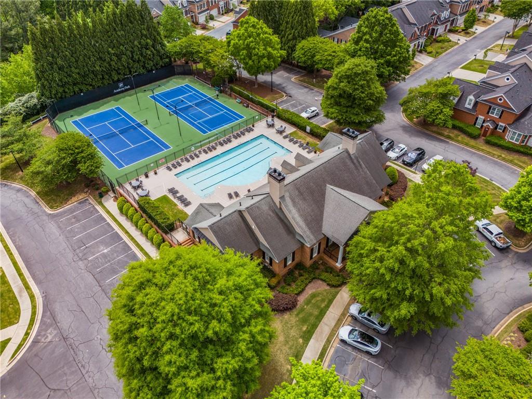
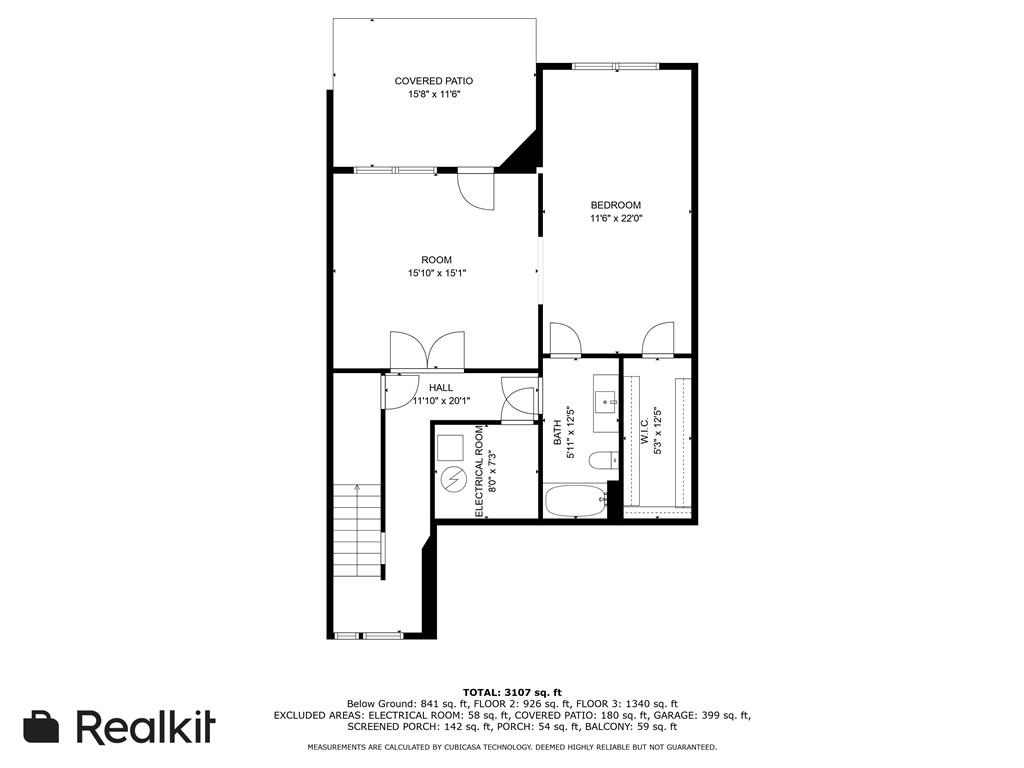
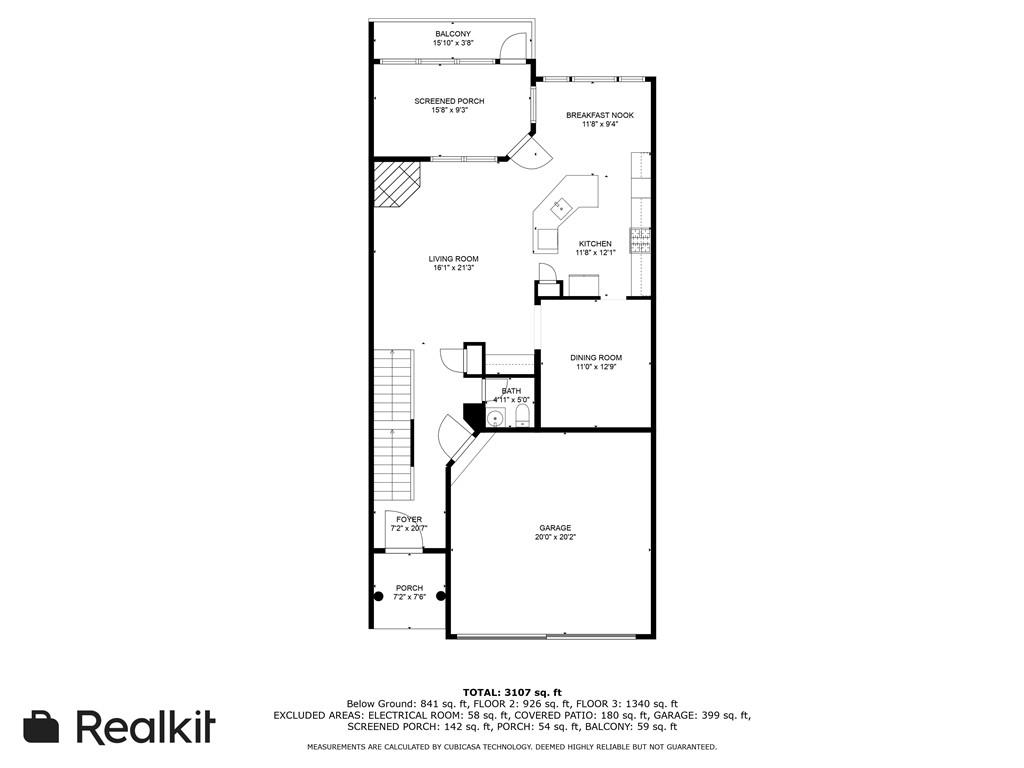

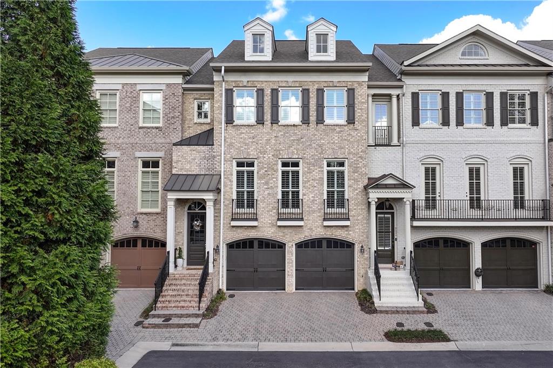
 MLS# 409729944
MLS# 409729944 