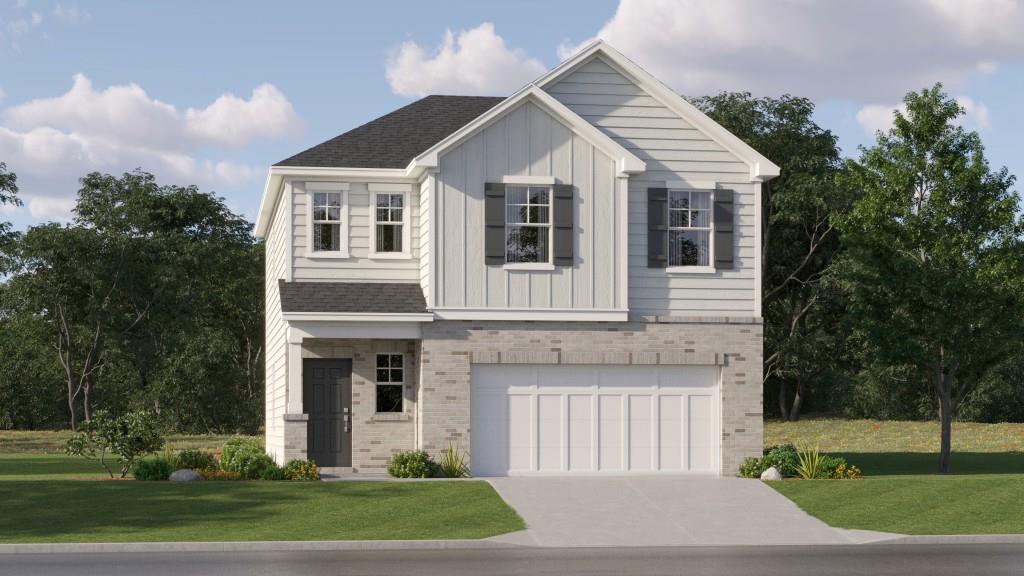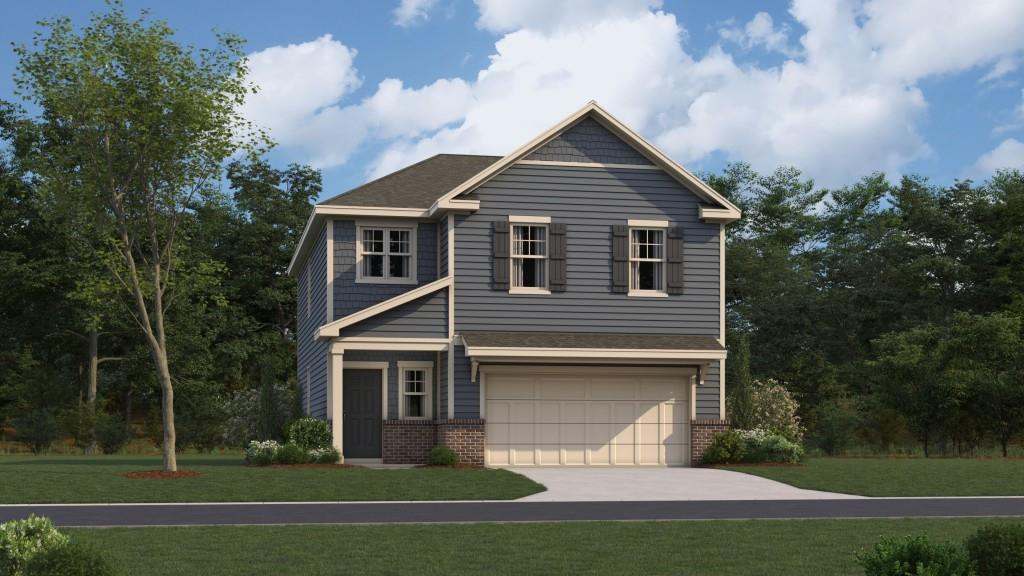Viewing Listing MLS# 377052573
Acworth, GA 30102
- 3Beds
- 2Full Baths
- 1Half Baths
- N/A SqFt
- 1983Year Built
- 0.38Acres
- MLS# 377052573
- Residential
- Single Family Residence
- Active
- Approx Time on Market6 months, 16 days
- AreaN/A
- CountyCobb - GA
- Subdivision HICKORY GROVE NORTH
Overview
ONE OF THE MOST SPACIOUS HOMES IN THE NEIGHBORHOOD! So many upgrades to this quiet cul-de-sac lot home! Recently painted interior and exterior! New Butcher Block counter tops with farmhouse sink. New white cabinets in the kitchen and coffee bar area in the dining room! New stainless dishwasher and refrigerator! Stacked stone white washed fireplace in the vaulted beamed family room! The wall of windows in the family room makes it nice and bright! Updated hall bathroom! 2 laundry options - upstairs or on the lower level! Finished lower level has a second family room, half bathroom, workshop area, laundry, and lots of storage space. Oversized garage! Large deck overlooking the fenced backyard! NO HOA! Great location close to shopping and I-75!
Association Fees / Info
Hoa: No
Community Features: Near Schools, Near Shopping
Bathroom Info
Main Bathroom Level: 2
Halfbaths: 1
Total Baths: 3.00
Fullbaths: 2
Room Bedroom Features: Other
Bedroom Info
Beds: 3
Building Info
Habitable Residence: No
Business Info
Equipment: None
Exterior Features
Fence: Back Yard, Fenced, Privacy
Patio and Porch: Deck
Exterior Features: Rain Gutters
Road Surface Type: Paved
Pool Private: No
County: Cobb - GA
Acres: 0.38
Pool Desc: None
Fees / Restrictions
Financial
Original Price: $425,000
Owner Financing: No
Garage / Parking
Parking Features: Attached, Drive Under Main Level, Garage, Garage Door Opener, Garage Faces Side
Green / Env Info
Green Energy Generation: None
Handicap
Accessibility Features: None
Interior Features
Security Ftr: Security System Owned
Fireplace Features: Family Room, Gas Starter
Levels: Multi/Split
Appliances: Dishwasher, Disposal, Gas Range, Gas Water Heater, Range Hood, Refrigerator
Laundry Features: In Basement, In Bathroom, Lower Level, Upper Level
Interior Features: Beamed Ceilings, Disappearing Attic Stairs, Double Vanity, Entrance Foyer, Walk-In Closet(s)
Flooring: Carpet, Ceramic Tile, Hardwood
Spa Features: None
Lot Info
Lot Size Source: Public Records
Lot Features: Back Yard, Cul-De-Sac, Front Yard, Level
Lot Size: x
Misc
Property Attached: No
Home Warranty: No
Open House
Other
Other Structures: None
Property Info
Construction Materials: Cedar
Year Built: 1,983
Property Condition: Resale
Roof: Composition
Property Type: Residential Detached
Style: Contemporary
Rental Info
Land Lease: No
Room Info
Kitchen Features: Cabinets White, Eat-in Kitchen, Solid Surface Counters
Room Master Bathroom Features: Double Vanity,Tub/Shower Combo
Room Dining Room Features: Open Concept,Seats 12+
Special Features
Green Features: None
Special Listing Conditions: None
Special Circumstances: None
Sqft Info
Building Area Total: 2382
Building Area Source: Public Records
Tax Info
Tax Amount Annual: 2613
Tax Year: 2,023
Tax Parcel Letter: 20-0022-0-197-0
Unit Info
Utilities / Hvac
Cool System: Ceiling Fan(s), Central Air, Electric
Electric: 110 Volts, 220 Volts
Heating: Central, Forced Air, Natural Gas
Utilities: Cable Available, Electricity Available, Natural Gas Available
Sewer: Public Sewer
Waterfront / Water
Water Body Name: None
Water Source: Public
Waterfront Features: None
Directions
I-75N to right on Wade Green Rd. Left on Hickory Grove Road. Right on Hickory Grove Place. Left on Hickory Grove Drive.Listing Provided courtesy of Rb Realty
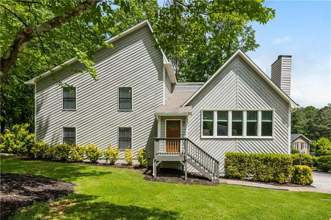
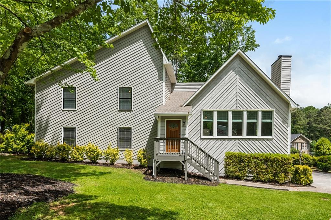
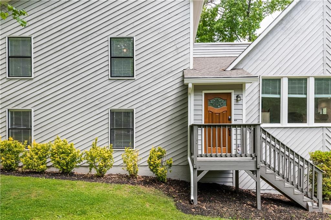
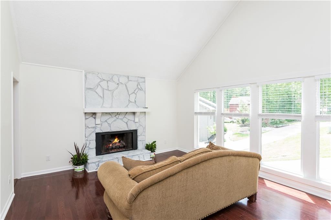
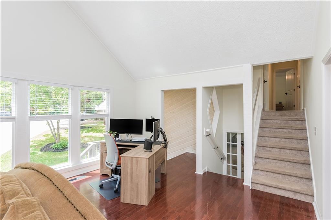
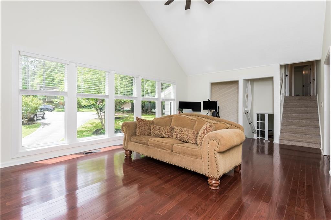
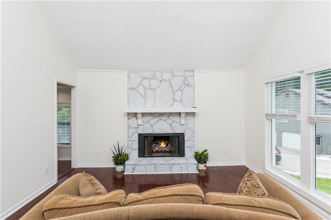
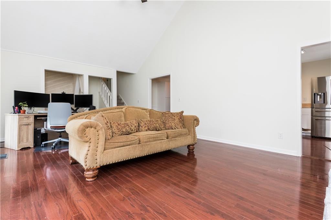
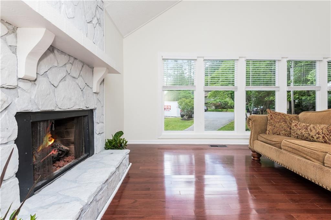
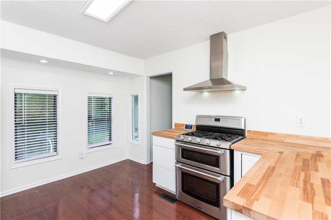
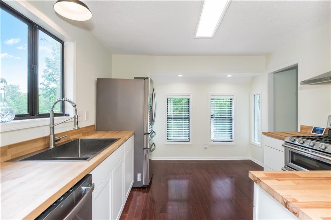
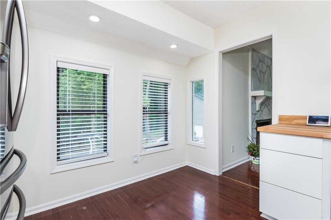
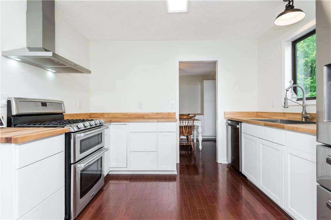
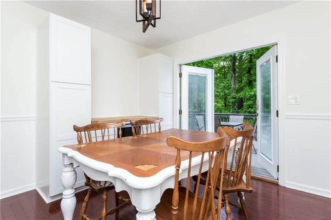
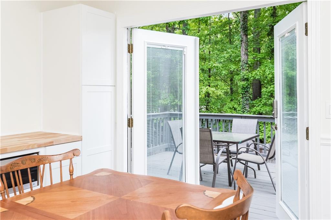
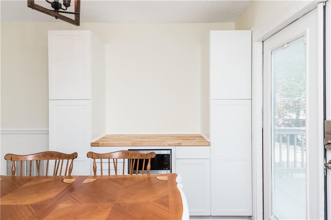
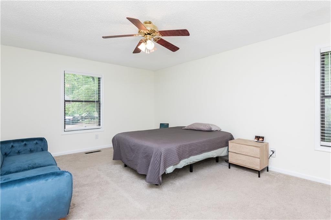
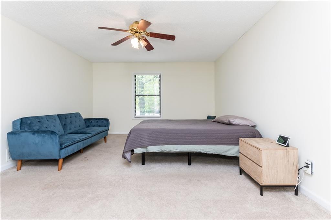
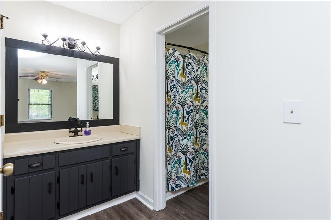
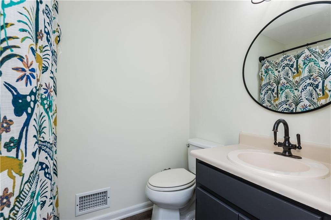
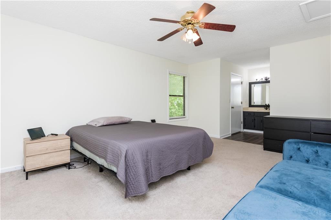
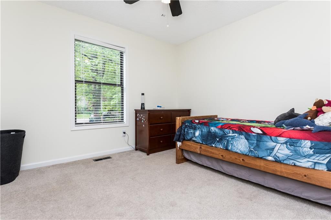
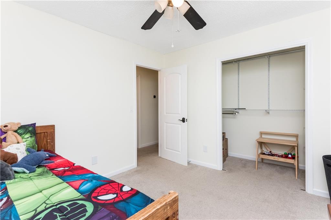
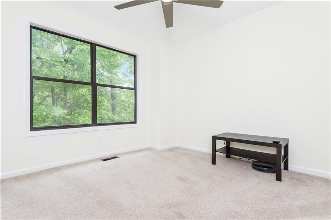
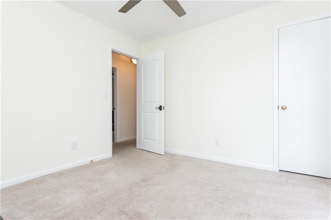
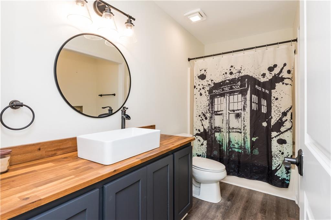
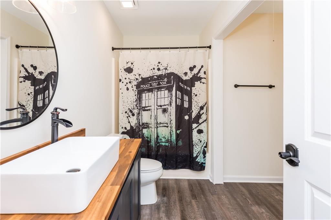
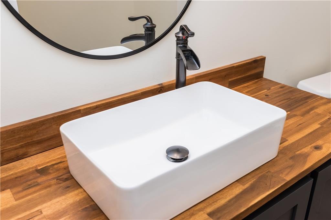
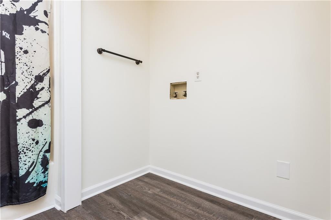
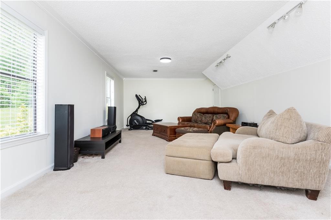
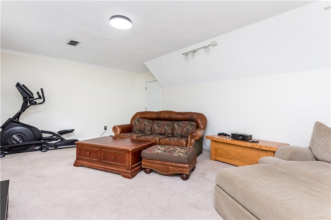
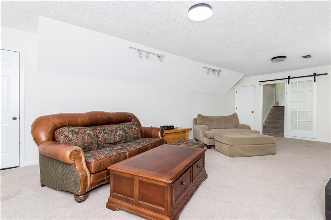
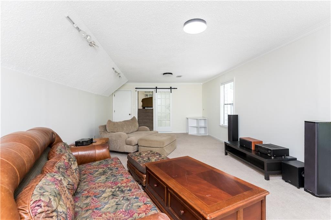
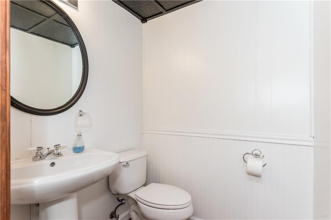
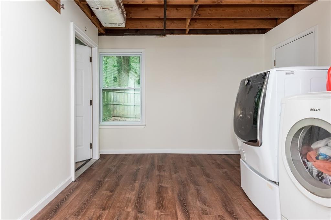
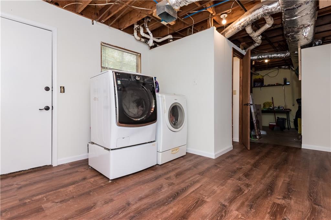
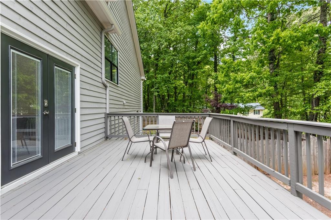
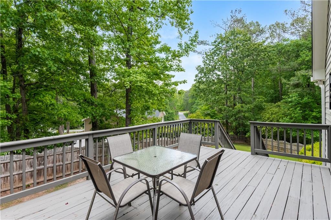
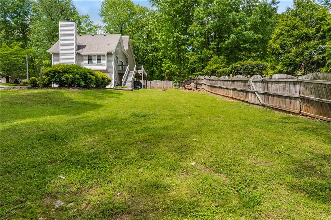
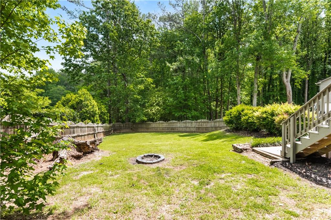
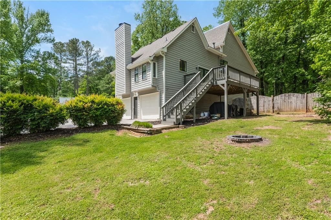
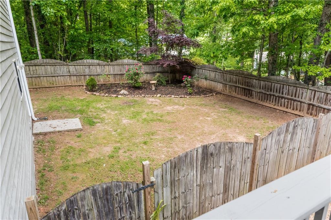
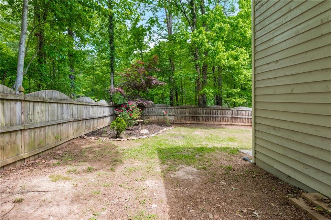
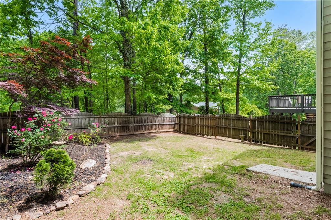
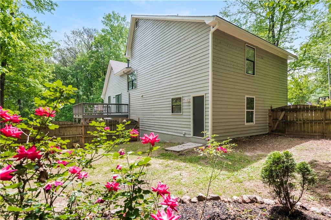
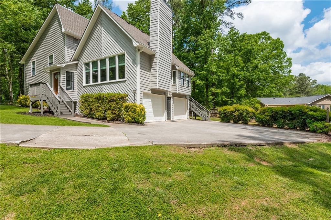
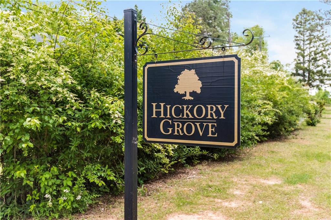
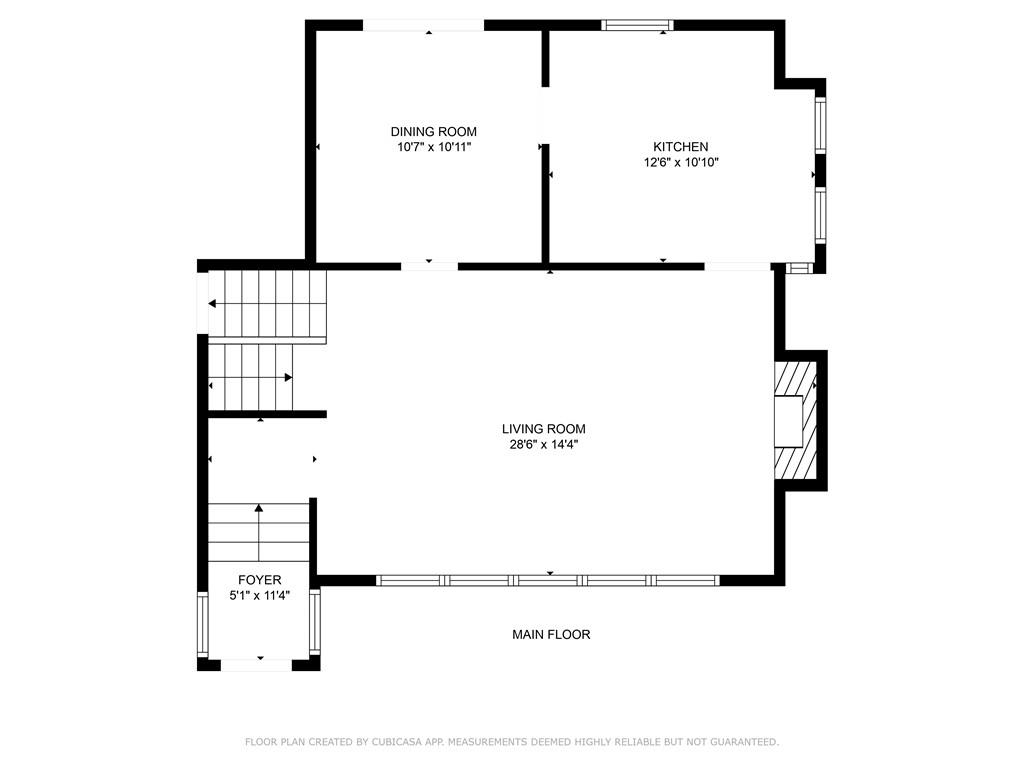
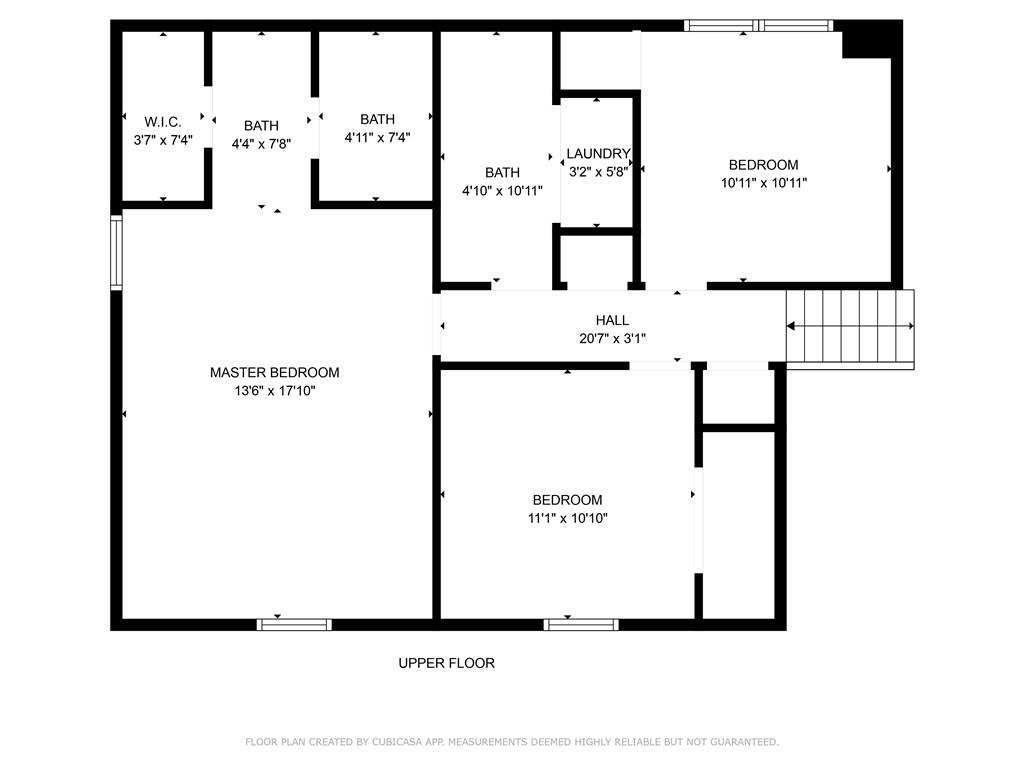
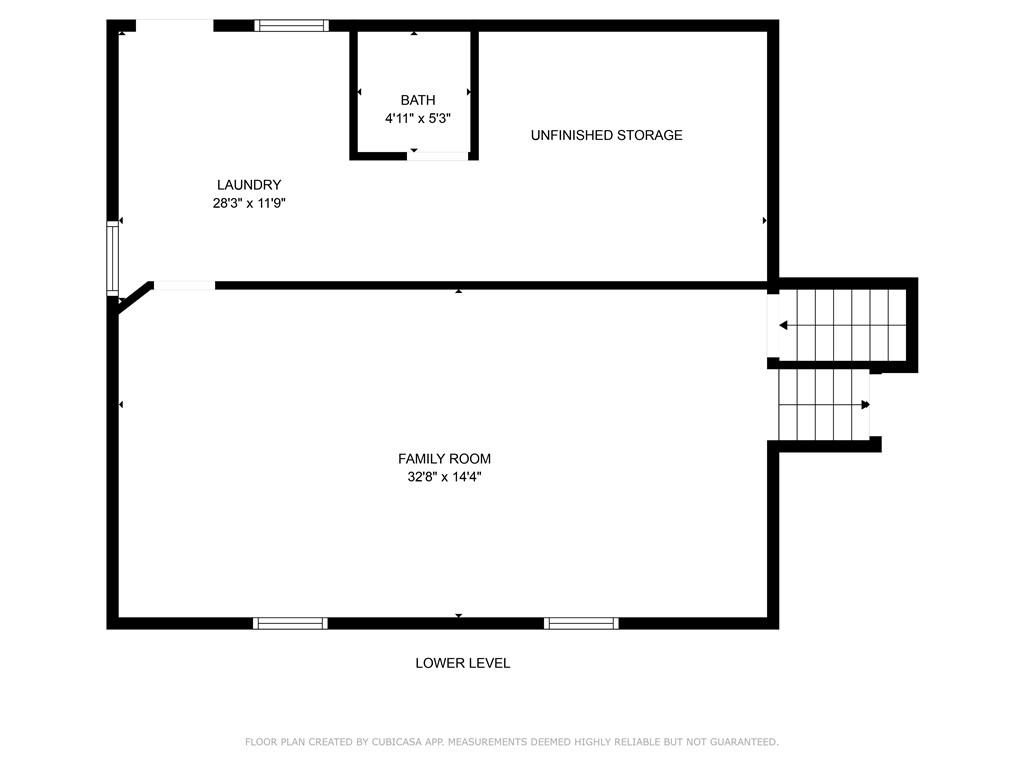
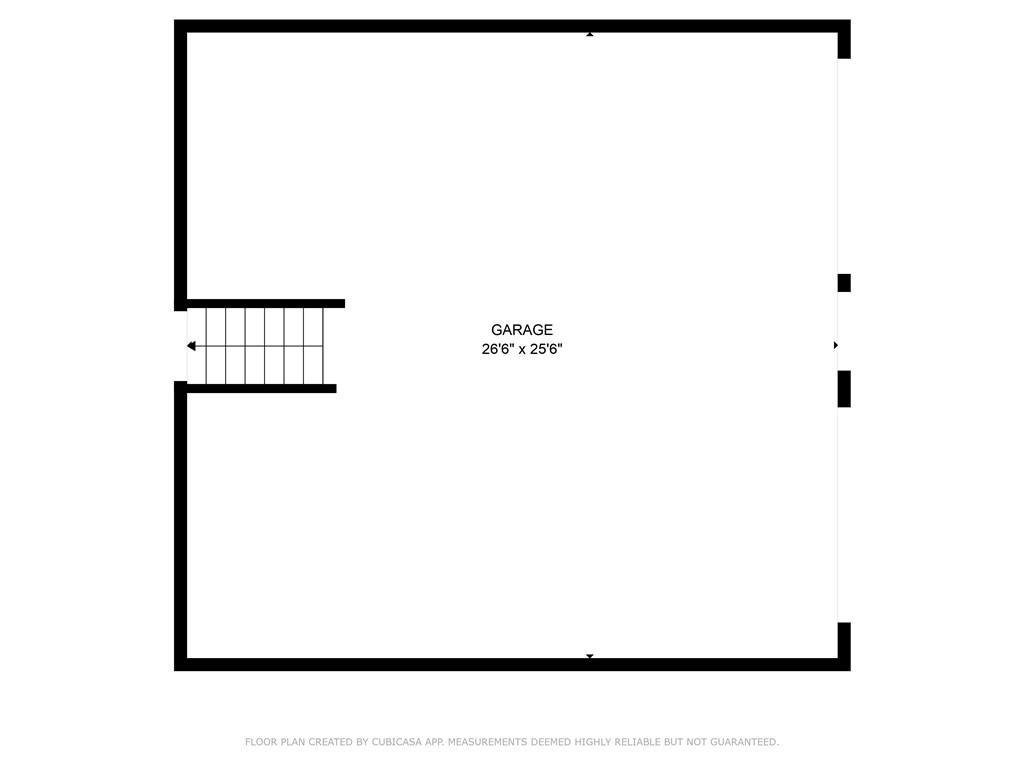
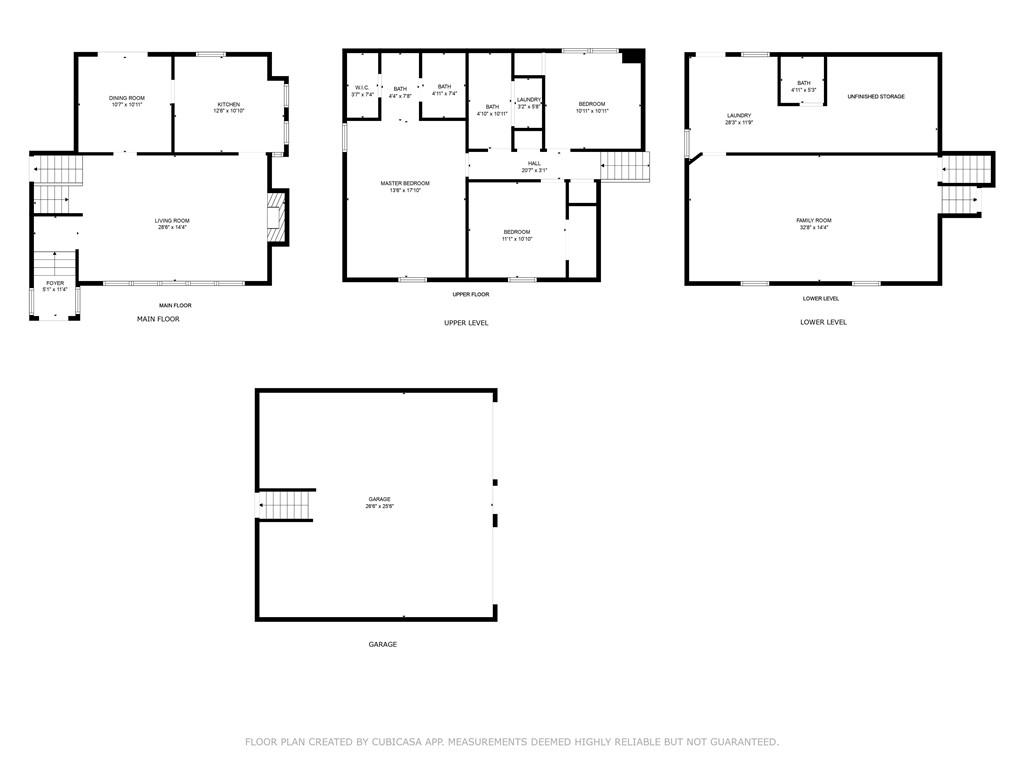
 MLS# 410145491
MLS# 410145491 