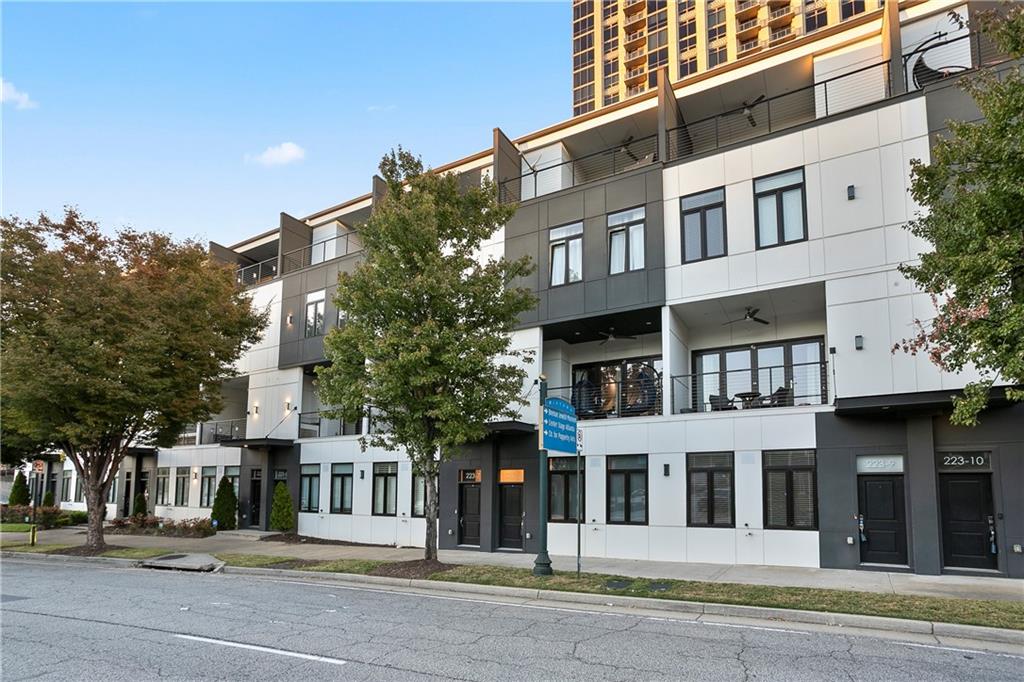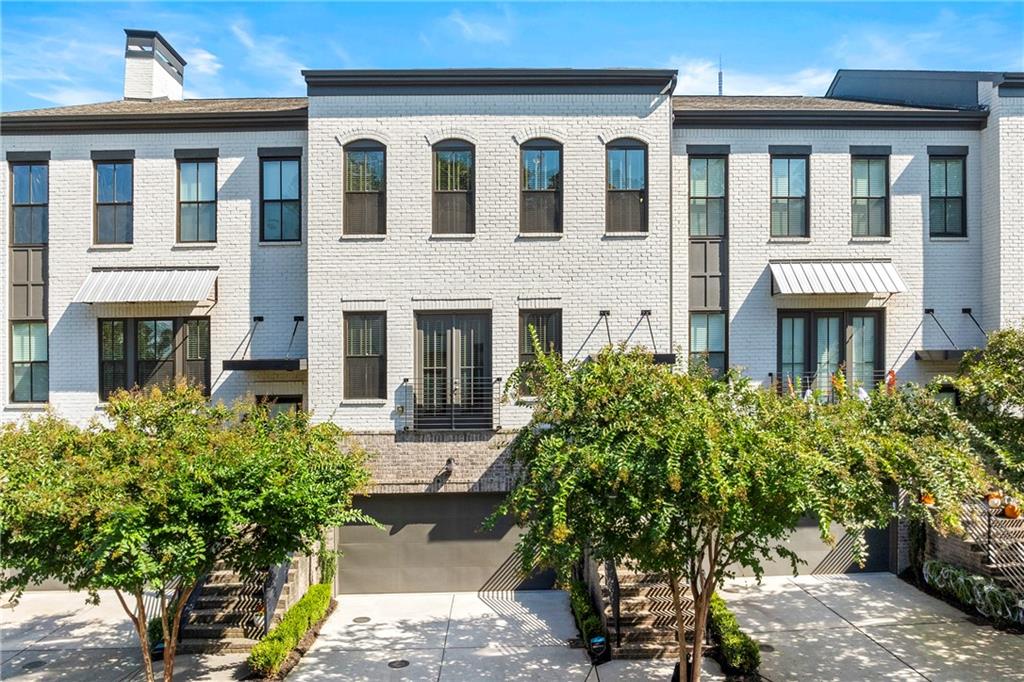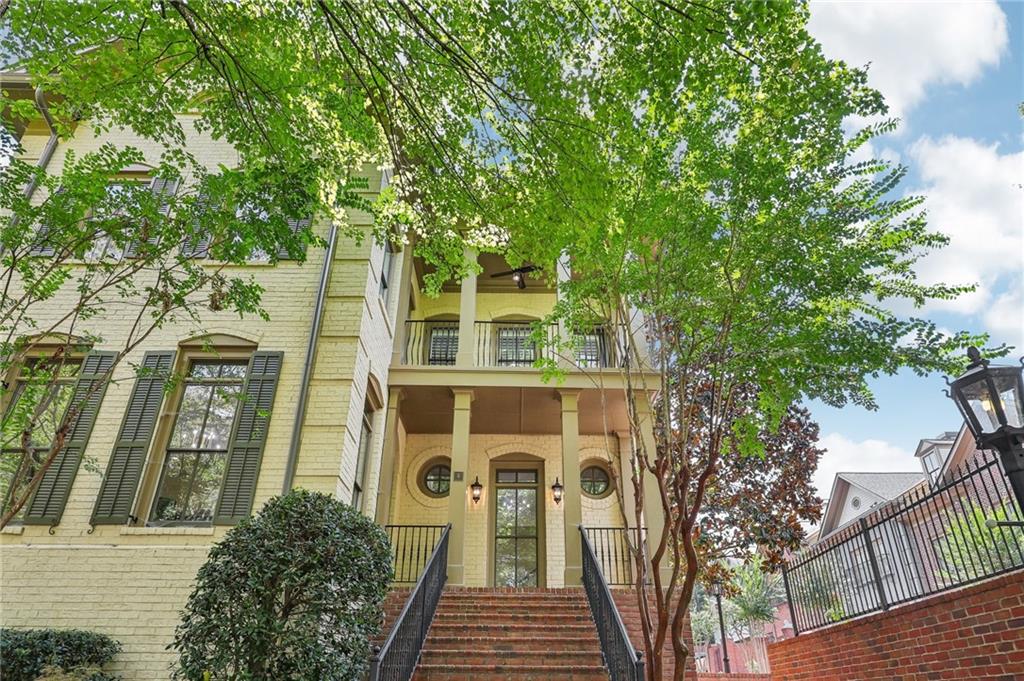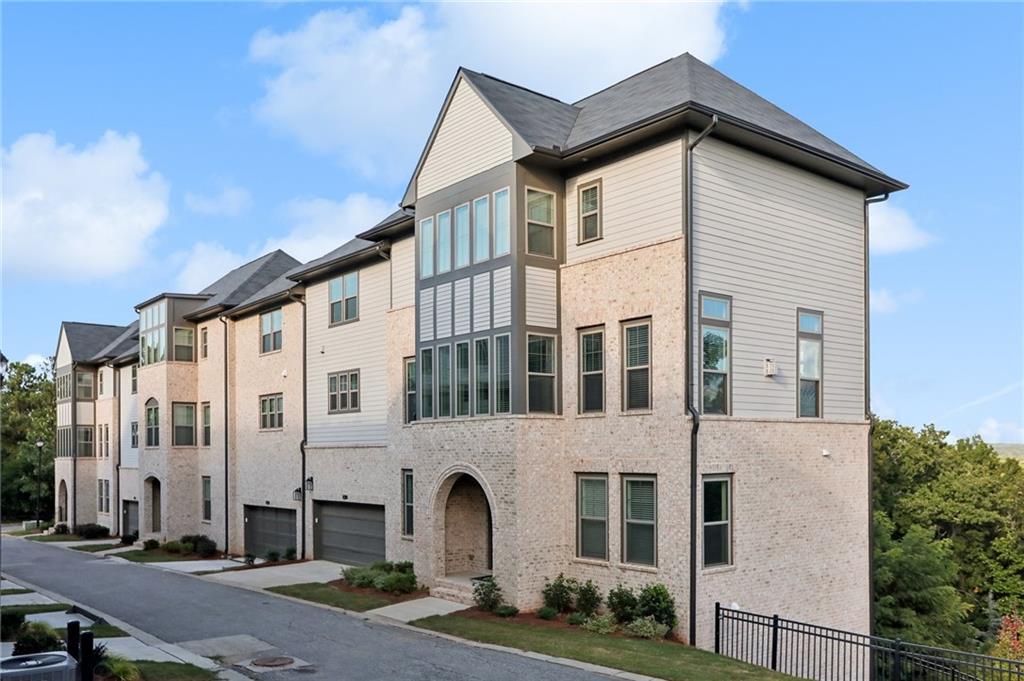Viewing Listing MLS# 375717205
Atlanta, GA 30309
- 3Beds
- 3Full Baths
- 2Half Baths
- N/A SqFt
- 2020Year Built
- 0.02Acres
- MLS# 375717205
- Residential
- Townhouse
- Active
- Approx Time on Market6 months, 12 days
- AreaN/A
- CountyFulton - GA
- Subdivision Atlantic Stacks
Overview
This modern ELEVATOR READY townhome has it all! Must see unit with white kitchen cabinets and custom selected floor stain. Elegant features throughout including full wall European folding doors to both patios, sleek contemporary cabinetry, quartz waterfall kitchen countertop, 10 foot ceilings and 8 foot doors on all floors, and beautifully tiled baths. Living room fireplace with stunning floor to ceiling surround. Hardwood floors in all living spaces and master bedroom. New carpet in guest bedrooms. Large storage/closet space on each level (where unit is elevator ready). Entry level office or bonus room with half bath is perfect for remote work. Enjoy City Skyline Views from the 4th floor patio and outdoor terrace on the main living level with built-in grill. Incredible natural light on all levels. Quick proximity to Midtown, Piedmont Park, Buckhead, The Beltline, MARTA and more. Enjoy nearby shops, parks, grocery stores & restaurants. Convenient to get anywhere in the City in all directions.
Association Fees / Info
Hoa: Yes
Hoa Fees Frequency: Monthly
Hoa Fees: 600
Community Features: Homeowners Assoc, Near Beltline, Near Public Transport, Near Schools, Near Shopping, Near Trails/Greenway, Park, Public Transportation, Restaurant, Sidewalks
Association Fee Includes: Maintenance Grounds, Reserve Fund
Bathroom Info
Halfbaths: 2
Total Baths: 5.00
Fullbaths: 3
Room Bedroom Features: Roommate Floor Plan
Bedroom Info
Beds: 3
Building Info
Habitable Residence: Yes
Business Info
Equipment: None
Exterior Features
Fence: None
Patio and Porch: Covered, Patio
Exterior Features: Balcony, Gas Grill, Private Entrance
Road Surface Type: Asphalt
Pool Private: No
County: Fulton - GA
Acres: 0.02
Pool Desc: None
Fees / Restrictions
Financial
Original Price: $885,000
Owner Financing: Yes
Garage / Parking
Parking Features: Attached, Garage, Garage Door Opener, Garage Faces Rear
Green / Env Info
Green Energy Generation: None
Handicap
Accessibility Features: None
Interior Features
Security Ftr: Carbon Monoxide Detector(s), Smoke Detector(s)
Fireplace Features: Electric, Factory Built, Living Room
Levels: Three Or More
Appliances: Dishwasher, Disposal, Dryer, Gas Range, Microwave, Refrigerator, Tankless Water Heater, Washer
Laundry Features: In Hall, Upper Level
Interior Features: Entrance Foyer, High Ceilings 10 ft Lower, High Ceilings 10 ft Main, High Ceilings 10 ft Upper, Low Flow Plumbing Fixtures, Recessed Lighting, Walk-In Closet(s)
Flooring: Carpet, Ceramic Tile, Hardwood
Spa Features: None
Lot Info
Lot Size Source: Public Records
Lot Features: Zero Lot Line
Lot Size: x
Misc
Property Attached: Yes
Home Warranty: Yes
Open House
Other
Other Structures: None
Property Info
Construction Materials: Cement Siding, Other
Year Built: 2,020
Property Condition: Resale
Roof: Composition
Property Type: Residential Attached
Style: Modern, Townhouse
Rental Info
Land Lease: Yes
Room Info
Kitchen Features: Breakfast Bar, Cabinets White, Kitchen Island, Pantry, Stone Counters, View to Family Room
Room Master Bathroom Features: Double Vanity,Separate Tub/Shower,Whirlpool Tub
Room Dining Room Features: Open Concept
Special Features
Green Features: Thermostat
Special Listing Conditions: None
Special Circumstances: None
Sqft Info
Building Area Total: 2640
Building Area Source: Public Records
Tax Info
Tax Amount Annual: 12383
Tax Year: 2,023
Tax Parcel Letter: 17-0148-LL-737-5
Unit Info
Unit: 2
Num Units In Community: 14
Utilities / Hvac
Cool System: Central Air, Electric, Zoned
Electric: Other
Heating: Central, Zoned
Utilities: Cable Available, Electricity Available, Natural Gas Available, Phone Available, Sewer Available, Water Available
Sewer: Public Sewer
Waterfront / Water
Water Body Name: None
Water Source: Public
Waterfront Features: None
Directions
Easy parking on 16th Street across from the unit.Listing Provided courtesy of Re/max Metro Atlanta
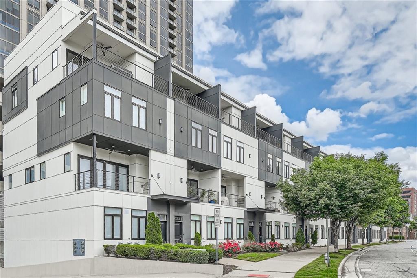
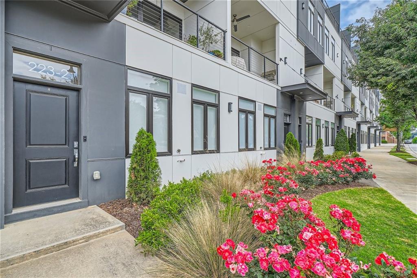
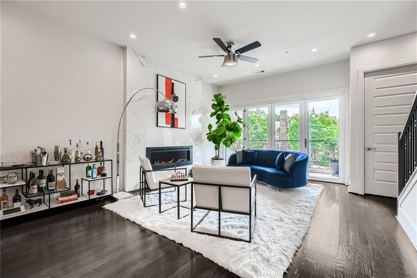
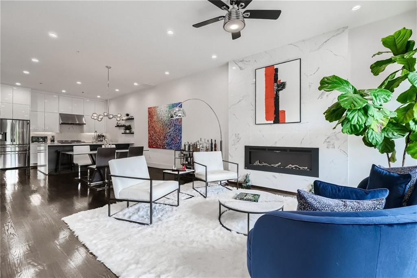
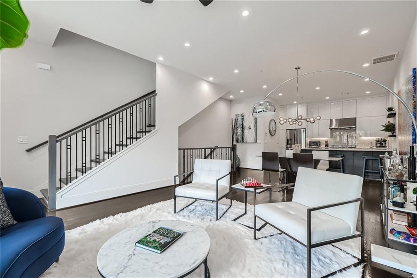
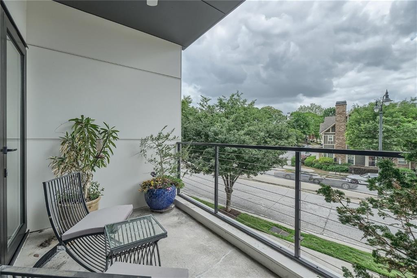
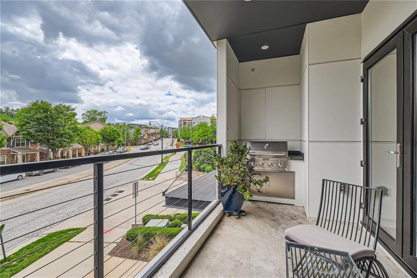
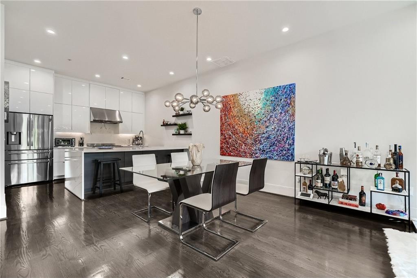
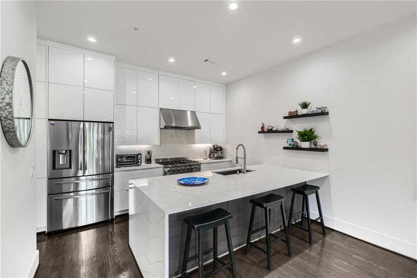
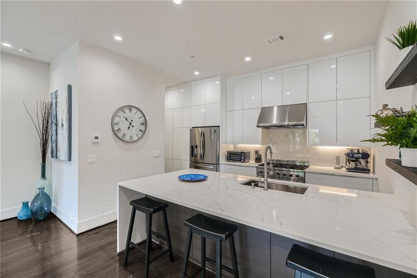
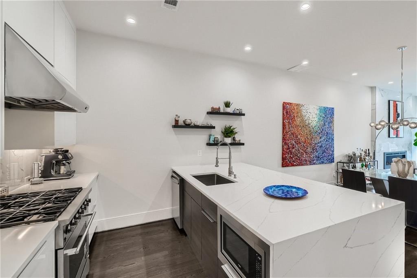
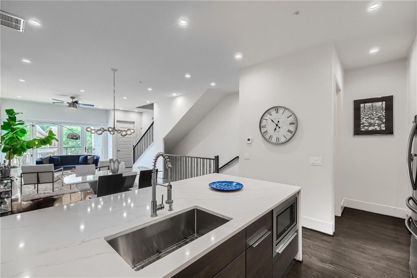
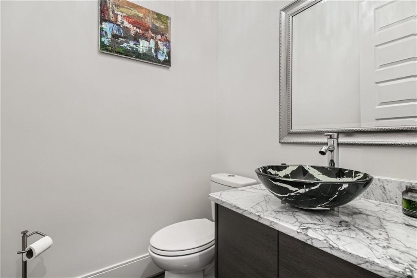
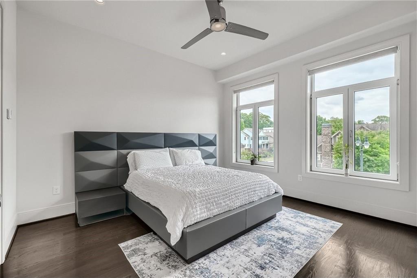
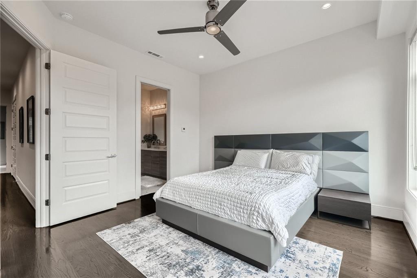
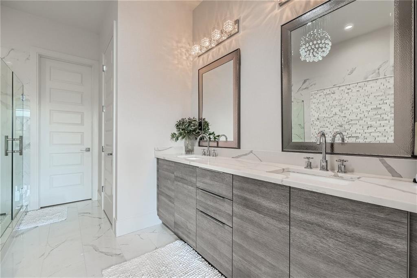
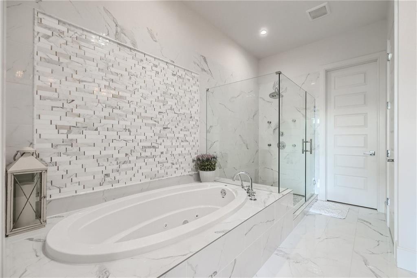
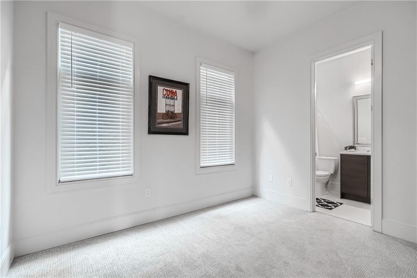
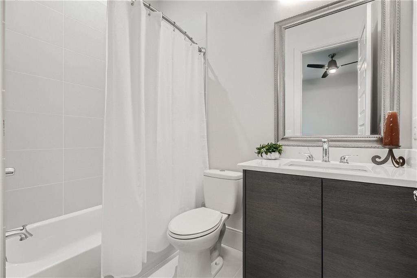
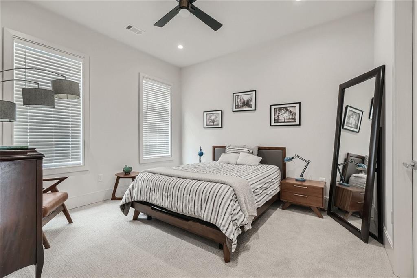
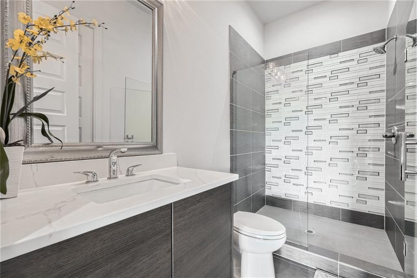
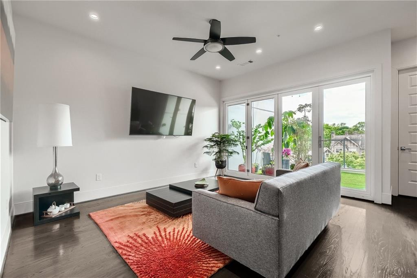
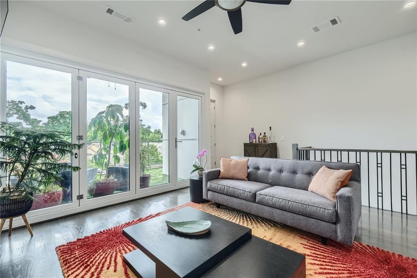
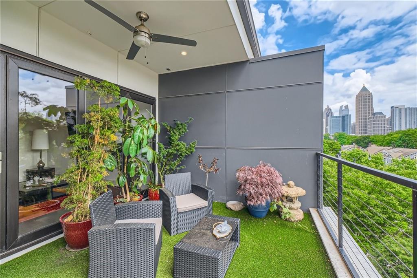
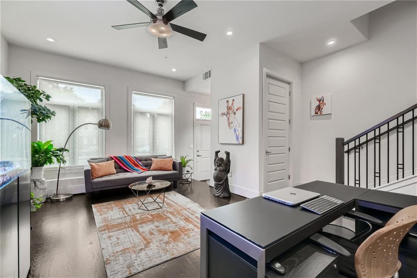
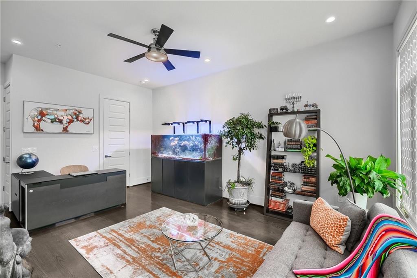
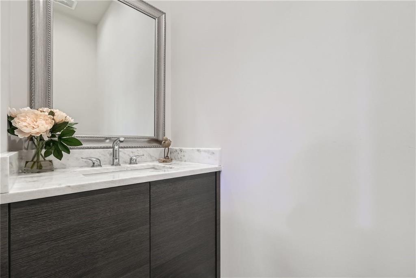
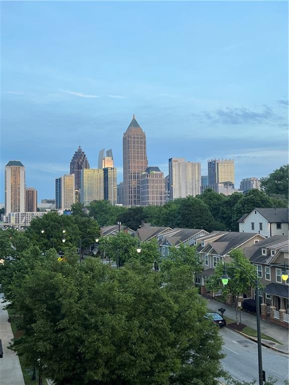
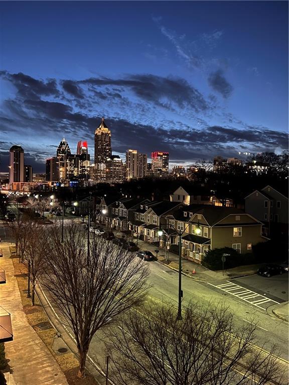
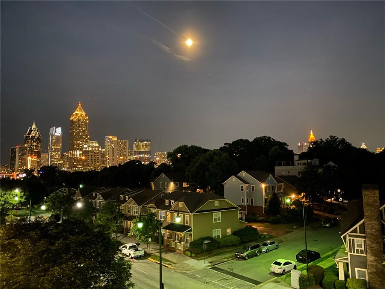
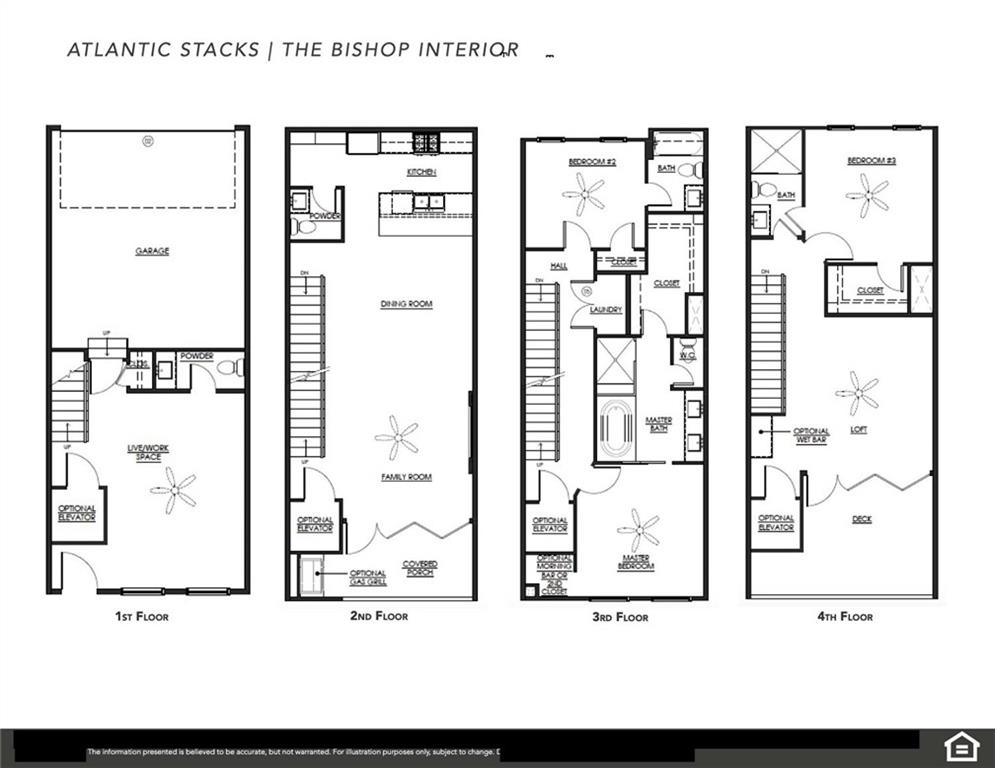
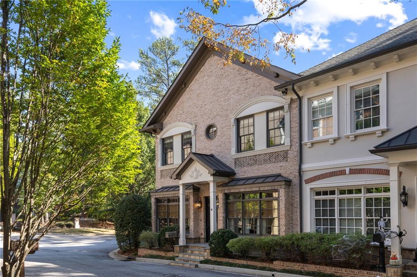
 MLS# 409416046
MLS# 409416046 