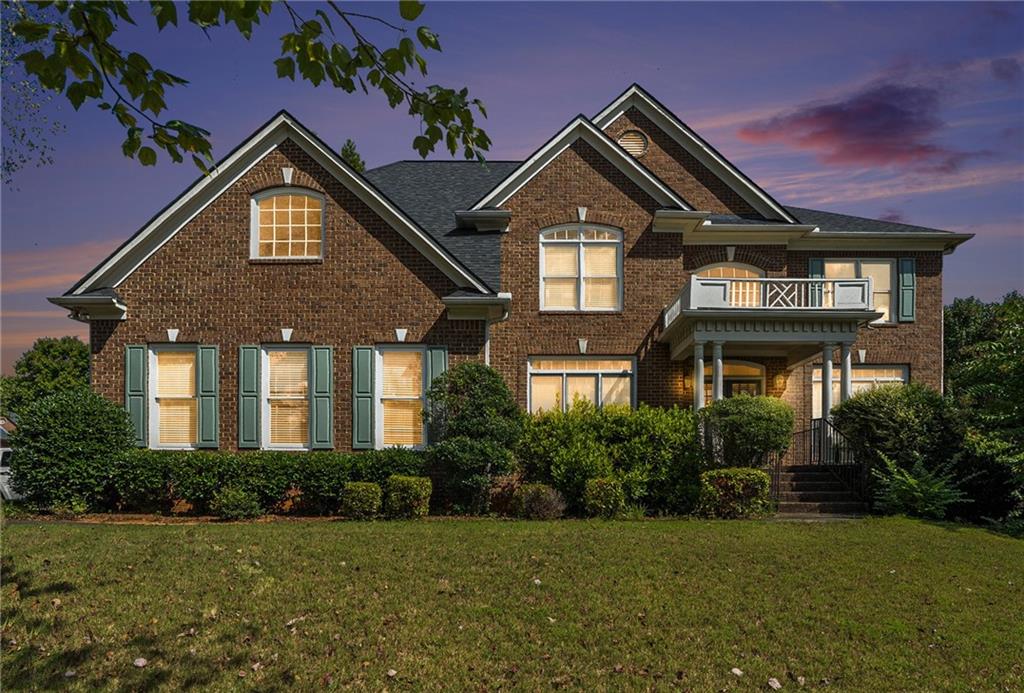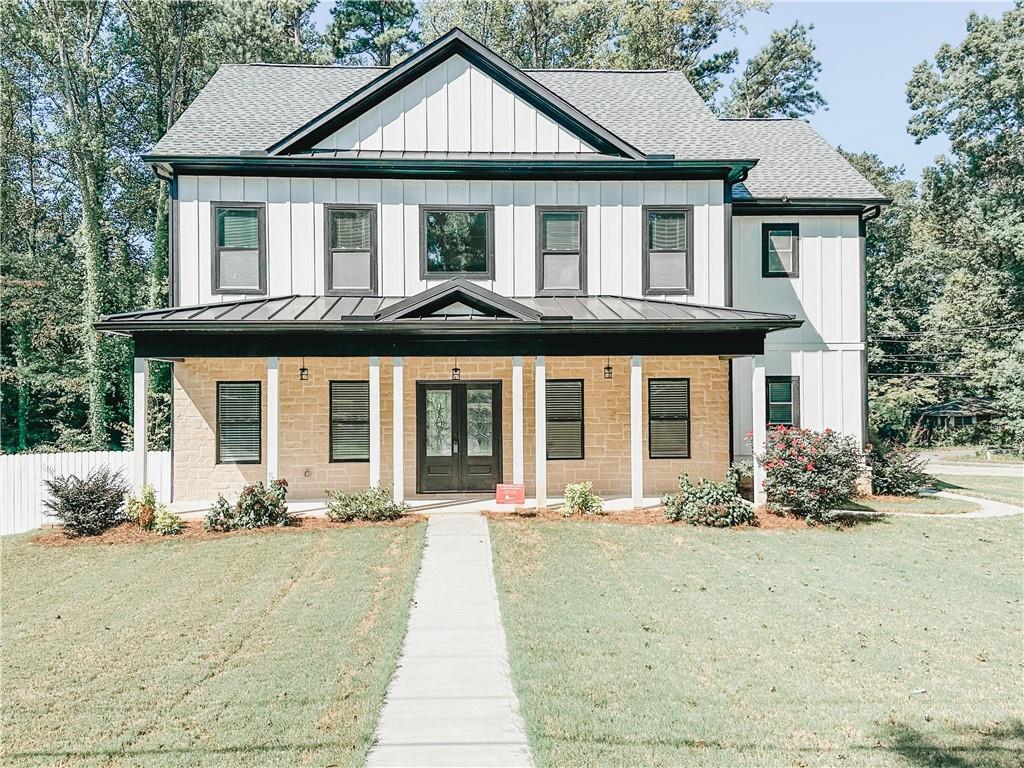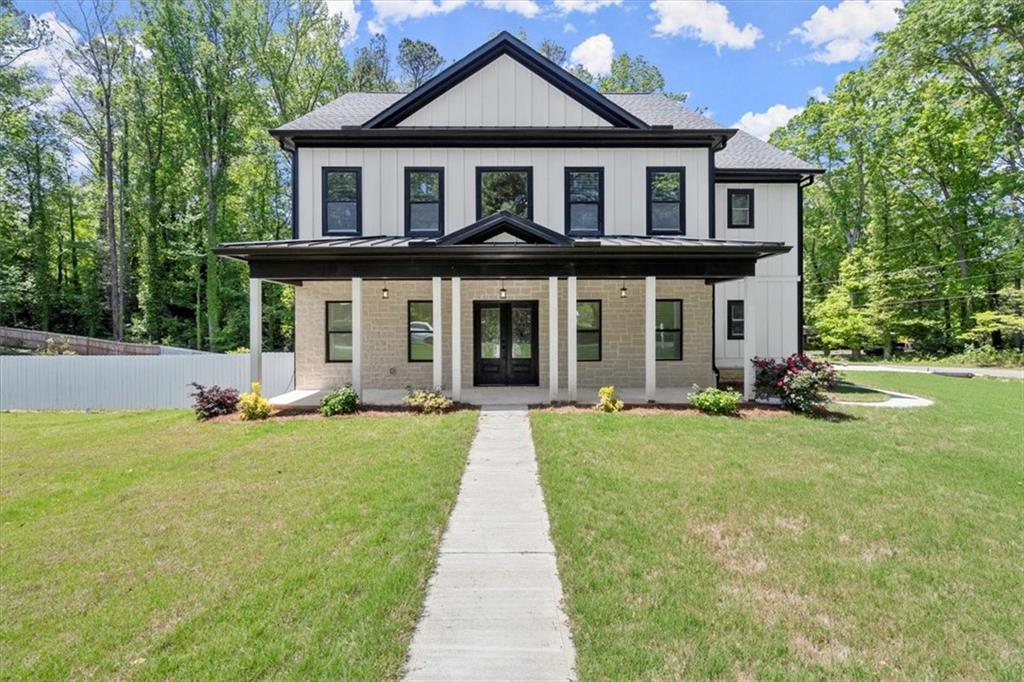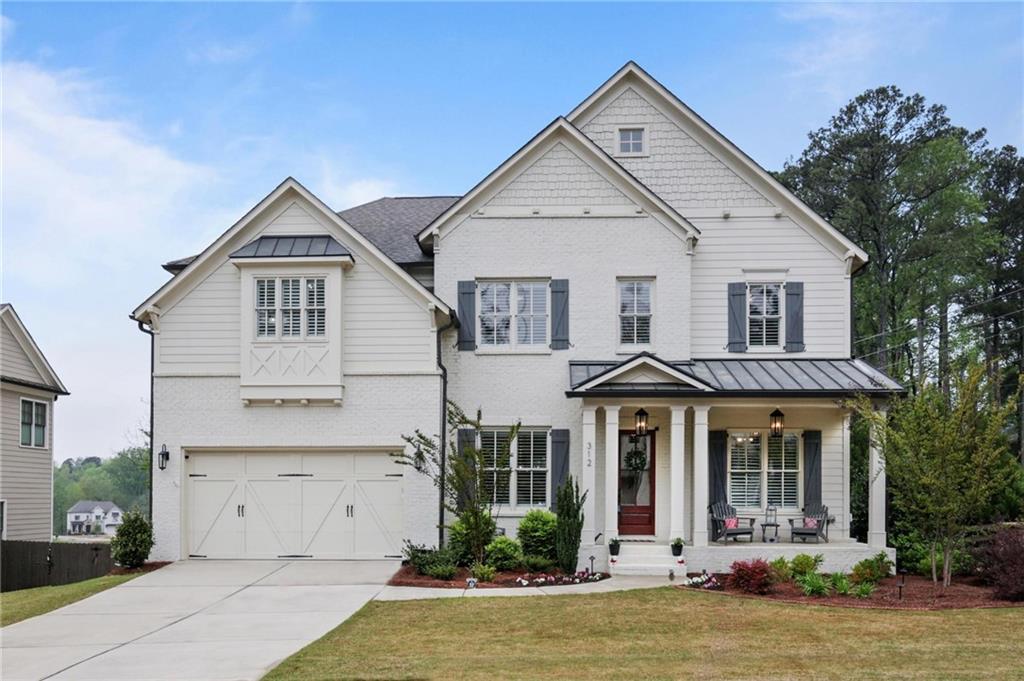Viewing Listing MLS# 374263438
Marietta, GA 30064
- 6Beds
- 5Full Baths
- N/AHalf Baths
- N/A SqFt
- 2020Year Built
- 0.46Acres
- MLS# 374263438
- Residential
- Single Family Residence
- Active
- Approx Time on Market6 months, 23 days
- AreaN/A
- CountyCobb - GA
- Subdivision Millwood Farms
Overview
Millwood Farms Luxury: Executive Living Awaits! (Veterans! Use your VA loan to assume our 3.49% interest rate) Welcome home to your Millwood Farms Oasis! This stunning 6-bedroom, 5-bath executive home boasts unparalleled comfort and luxury at every turn with a fully finished designer terrace level. As you approach the property, you'll be greeted by a level lot and a large covered front porch, setting the tone for the elegance within. Step inside the expansive 2-story foyer, where luxe crown work and custom designer woodwork adorn the stunning study and separate dining area/sitting room. Enjoy effortless entertainment with the open-concept fireside living space that invites you in with a natural color scheme and abundant natural light. The chef's kitchen is a culinary delight, featuring double ovens, ample custom cabinetry, solid surface countertops, stainless steel appliances, a large pantry, and a spacious island with an eat-in kitchen area. Relax by the fireplace or enjoy tranquil evenings on your private deck. The main level also offers a spacious bedroom with a private full bath, perfect for guests. Upstairs, you will find a luxurious owner's suite complete with a large sitting area, Trey ceiling, beautiful lighting and a stunning spa bath with stunning tile work, separate shower, soaking tub, and his and her vanities. The owners closet features custom cabinetry for organizing your wardrobe. Three additional spacious bedrooms, one with an en-suite and the others sharing a large bathroom, and a cozy loft perfect for lounging complete the upper level. For the ultimate entertainment zone, descend to the finished terrace level, a true showstopper! Enjoy gleaming flooring, a home gym, a rec area for gaming or entertainment, and a custom wet bar with designer cabinetry, quartz countertops, and built-in mini refrigerator and microwave. The theater area is fully equipped with built in surround sound, a projector and enormous 110 x 62-inch screen for the perfect in-home movie night experience The 6th bedroom on the terrace level is elegantly designed with a custom closet and a private full bath featuring an oversized stand-up shower, designer tile surround, and custom sink. Step out onto the patio and soak in the serene fenced backyard, complete with a fire pit for cozy evenings under the stars. This home is a must-see! Don't miss your chance to own this slice of luxury living!
Association Fees / Info
Hoa: Yes
Hoa Fees Frequency: Annually
Hoa Fees: 600
Community Features: None
Association Fee Includes: Maintenance Grounds
Bathroom Info
Main Bathroom Level: 1
Total Baths: 5.00
Fullbaths: 5
Room Bedroom Features: In-Law Floorplan, Oversized Master, Roommate Floor Plan
Bedroom Info
Beds: 6
Building Info
Habitable Residence: Yes
Business Info
Equipment: None
Exterior Features
Fence: Back Yard
Patio and Porch: Covered, Deck, Front Porch
Exterior Features: Private Entrance, Private Yard
Road Surface Type: Paved
Pool Private: No
County: Cobb - GA
Acres: 0.46
Pool Desc: None
Fees / Restrictions
Financial
Original Price: $850,000
Owner Financing: Yes
Garage / Parking
Parking Features: Attached, Garage, Garage Door Opener, Kitchen Level
Green / Env Info
Green Energy Generation: None
Handicap
Accessibility Features: None
Interior Features
Security Ftr: Carbon Monoxide Detector(s)
Fireplace Features: Factory Built, Family Room
Levels: Three Or More
Appliances: Dishwasher, Disposal, Double Oven, Gas Cooktop, Gas Oven, Microwave, Range Hood, Refrigerator, Self Cleaning Oven
Laundry Features: Upper Level
Interior Features: Coffered Ceiling(s), Disappearing Attic Stairs, Double Vanity, Entrance Foyer, Entrance Foyer 2 Story, High Ceilings 10 ft Lower, High Speed Internet, Tray Ceiling(s), Walk-In Closet(s), Wet Bar
Flooring: Carpet, Ceramic Tile, Hardwood
Spa Features: None
Lot Info
Lot Size Source: Assessor
Lot Features: Back Yard
Misc
Property Attached: No
Home Warranty: Yes
Open House
Other
Other Structures: None
Property Info
Construction Materials: Brick, Brick Front, HardiPlank Type
Year Built: 2,020
Property Condition: Resale
Roof: Composition
Property Type: Residential Detached
Style: Traditional
Rental Info
Land Lease: Yes
Room Info
Kitchen Features: Breakfast Bar, Cabinets White, Eat-in Kitchen, Kitchen Island, Pantry, Second Kitchen, Solid Surface Counters, View to Family Room
Room Master Bathroom Features: Double Vanity,Separate His/Hers,Separate Tub/Showe
Room Dining Room Features: Seats 12+,Separate Dining Room
Special Features
Green Features: None
Special Listing Conditions: None
Special Circumstances: None
Sqft Info
Building Area Total: 4964
Building Area Source: Owner
Tax Info
Tax Amount Annual: 2333
Tax Year: 2,023
Tax Parcel Letter: 19-0418-0-058-0
Unit Info
Utilities / Hvac
Cool System: Central Air, Electric, Zoned
Electric: None
Heating: Central, Forced Air, Hot Water, Natural Gas
Utilities: Cable Available, Electricity Available, Natural Gas Available, Phone Available, Sewer Available, Underground Utilities, Water Available
Sewer: Public Sewer
Waterfront / Water
Water Body Name: None
Water Source: Public
Waterfront Features: None
Directions
Use GPSListing Provided courtesy of Re/max Around Atlanta
























































 MLS# 407120249
MLS# 407120249 

