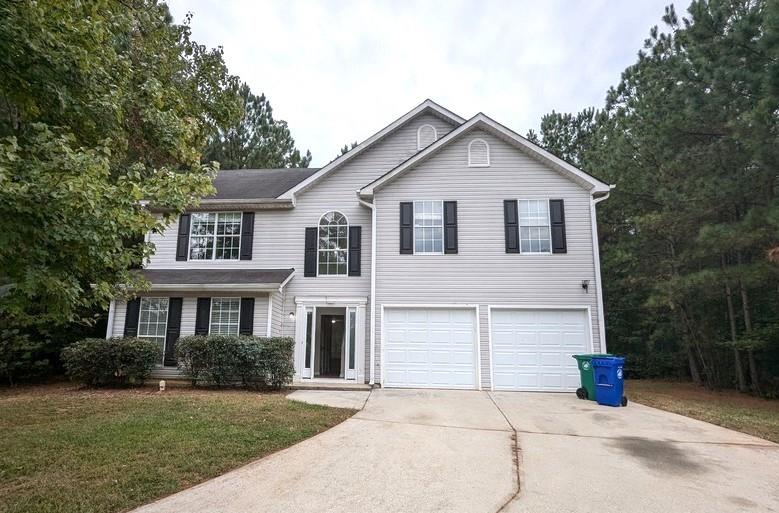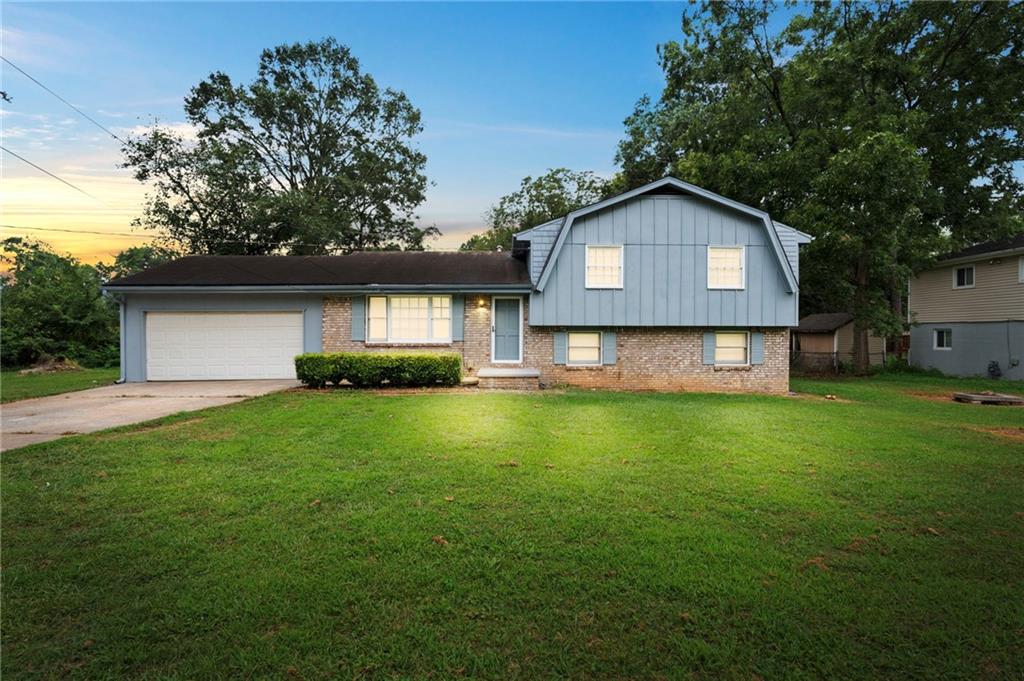Viewing Listing MLS# 364858062
Ellenwood, GA 30294
- 4Beds
- 2Full Baths
- 1Half Baths
- N/A SqFt
- 1999Year Built
- 0.30Acres
- MLS# 364858062
- Residential
- Single Family Residence
- Pending
- Approx Time on Market6 months, 21 days
- AreaN/A
- CountyDekalb - GA
- Subdivision Ward Lake Bluff
Overview
Price Improvement!! Welcome to the quiet privacy of Ward Bluff Court. Nestled comfortably in a well established and well maintained Ellenwood subdivision, this spacious home offers the luxuries, of bonus rooms, open spaces and a cul de sac location perfect for the growing family. This beauty is loaded with all the amenities you need. A cozy fireplace in the family room, separate dining room for large families, an eat in kitchen and a sizeable breakfast bar. Formal living spaces adorn this cozy traditional home, along with a large master bedroom with treyed ceilings, separate shower and a garden tub. For your convenience enjoy the upper level laundry, attic storage and 2 car garage. You wont go wrong with this beauty, bring a little sweat equity and make this space perfect for your family. No sellers disclosure, No Hoa!
Association Fees / Info
Hoa: No
Community Features: Curbs, Near Public Transport, Street Lights
Bathroom Info
Halfbaths: 1
Total Baths: 3.00
Fullbaths: 2
Room Bedroom Features: Other
Bedroom Info
Beds: 4
Building Info
Habitable Residence: No
Business Info
Equipment: None
Exterior Features
Fence: None
Patio and Porch: None
Exterior Features: None
Road Surface Type: Concrete
Pool Private: No
County: Dekalb - GA
Acres: 0.30
Pool Desc: None
Fees / Restrictions
Financial
Original Price: $309,900
Owner Financing: No
Garage / Parking
Parking Features: Attached, Garage, Garage Door Opener, Parking Pad
Green / Env Info
Green Energy Generation: None
Handicap
Accessibility Features: None
Interior Features
Security Ftr: None
Fireplace Features: Factory Built, Family Room
Levels: Two
Appliances: Dishwasher, Gas Range, Gas Water Heater, Refrigerator
Laundry Features: In Hall, Laundry Room, Upper Level
Interior Features: Disappearing Attic Stairs, Entrance Foyer, High Ceilings, High Ceilings 9 ft Upper, Tray Ceiling(s), Walk-In Closet(s)
Flooring: Carpet, Ceramic Tile, Laminate
Spa Features: None
Lot Info
Lot Size Source: Other
Lot Features: Cul-De-Sac, Sloped
Misc
Property Attached: No
Home Warranty: No
Open House
Other
Other Structures: None
Property Info
Construction Materials: Stone, Vinyl Siding
Year Built: 1,999
Property Condition: Resale
Roof: Composition
Property Type: Residential Detached
Style: Traditional
Rental Info
Land Lease: No
Room Info
Kitchen Features: Breakfast Bar, Breakfast Room, Pantry, Pantry Walk-In, View to Family Room
Room Master Bathroom Features: Separate Tub/Shower
Room Dining Room Features: Separate Dining Room
Special Features
Green Features: None
Special Listing Conditions: None
Special Circumstances: None
Sqft Info
Building Area Total: 2120
Building Area Source: Other
Tax Info
Tax Amount Annual: 3048
Tax Year: 2,023
Tax Parcel Letter: 15-009-01-087
Unit Info
Utilities / Hvac
Cool System: Ceiling Fan(s), Central Air, Electric
Electric: None
Heating: Central, Natural Gas
Utilities: Cable Available, Electricity Available, Natural Gas Available, Phone Available, Sewer Available, Water Available
Sewer: Public Sewer
Waterfront / Water
Water Body Name: None
Water Source: Public
Waterfront Features: None
Directions
gps, waze and google maps friendlyListing Provided courtesy of Covenant Properties Realty
















 MLS# 409391652
MLS# 409391652 