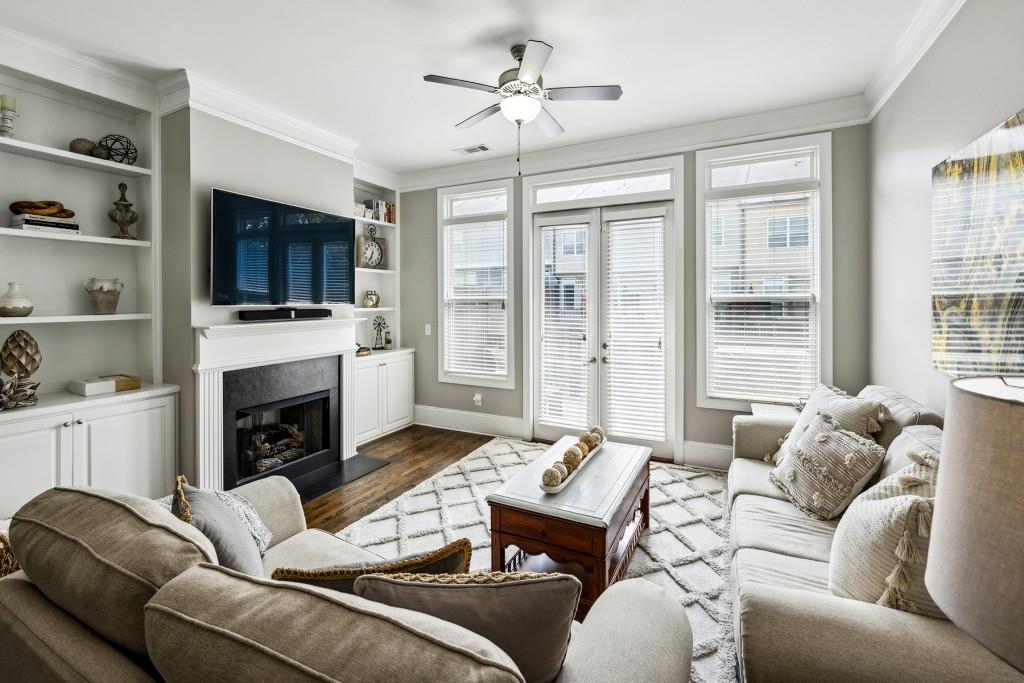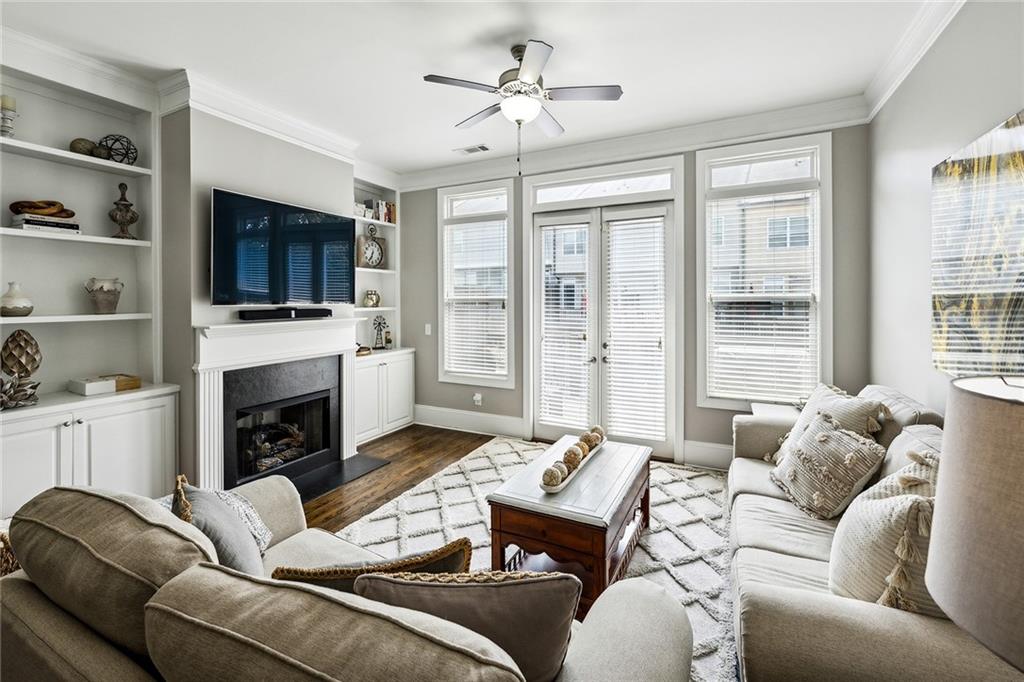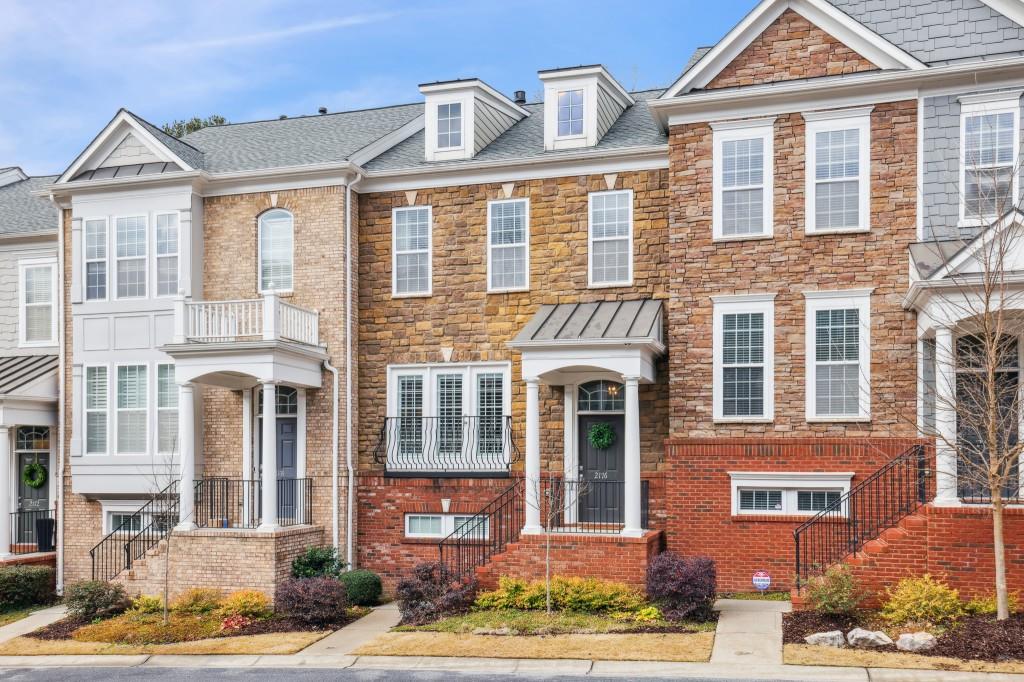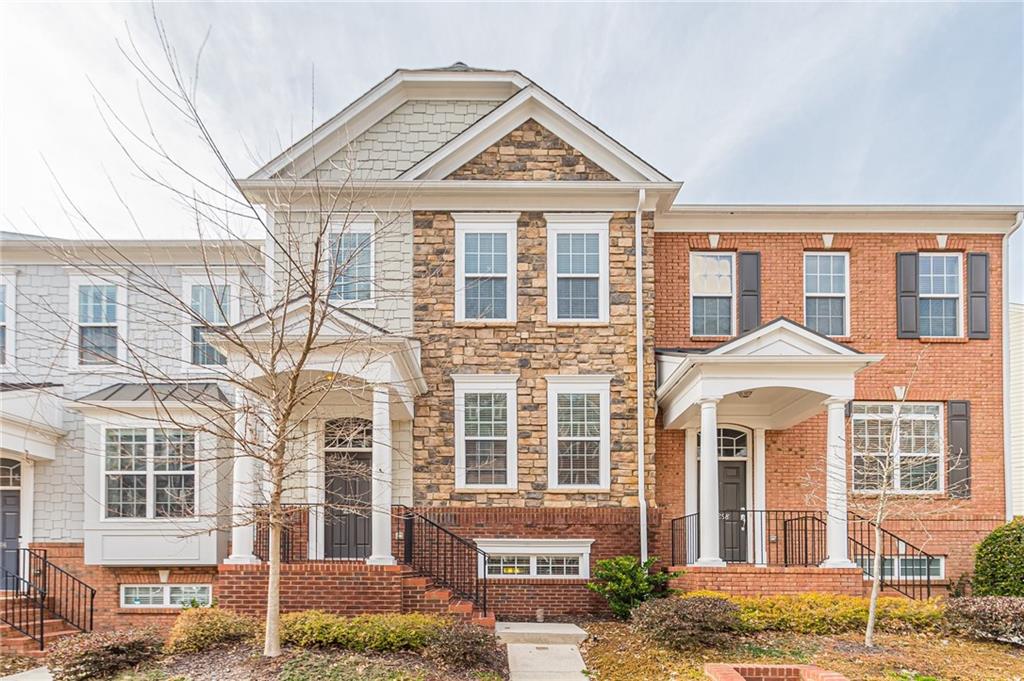Viewing Listing MLS# 363325068
Brookhaven, GA 30319
- 3Beds
- 3Full Baths
- 1Half Baths
- N/A SqFt
- 2006Year Built
- 0.02Acres
- MLS# 363325068
- Residential
- Townhouse
- Active
- Approx Time on Market4 months, 19 days
- AreaN/A
- CountyDekalb - GA
- Subdivision The Views At Lenox Crossing
Overview
Experience urban living at its best in this sleek Brookhaven townhome. With 3 bedrooms, 3.5 bathrooms, and modern amenities, it's perfect for both relaxation and entertaining. Enjoy an open-concept layout, private patio, and versatile third bedroom ideal for a home office or guest suite. The home features a BRAND NEW ROOF, NEW HVAC system, updated bathrooms and additional upgrades to the walls to ensure quiet and tranquility. Hardwood floors and ample natural light add to the charm. A two-car garage inside a gated community with a swimming pool offers convenience with security. Located near dining and shopping options, this townhome offers stylish, hassle-free living in a prime location. Make it yours today! THIS WILL NOT LAST LONG!
Association Fees / Info
Hoa: Yes
Hoa Fees Frequency: Monthly
Hoa Fees: 362
Community Features: Clubhouse, Fitness Center, Homeowners Assoc, Near Public Transport, Near Schools, Pool
Bathroom Info
Halfbaths: 1
Total Baths: 4.00
Fullbaths: 3
Room Bedroom Features: Roommate Floor Plan, Other
Bedroom Info
Beds: 3
Building Info
Habitable Residence: No
Business Info
Equipment: None
Exterior Features
Fence: None
Patio and Porch: Deck
Exterior Features: Balcony
Road Surface Type: Asphalt
Pool Private: No
County: Dekalb - GA
Acres: 0.02
Pool Desc: In Ground
Fees / Restrictions
Financial
Original Price: $535,000
Owner Financing: No
Garage / Parking
Parking Features: Garage, Garage Door Opener, Garage Faces Rear
Green / Env Info
Green Energy Generation: None
Handicap
Accessibility Features: None
Interior Features
Security Ftr: None
Fireplace Features: Gas Log, Living Room
Levels: Three Or More
Appliances: Disposal, Gas Oven, Gas Range, Microwave, Refrigerator, Other
Laundry Features: In Hall, Upper Level
Interior Features: Entrance Foyer, High Ceilings 9 ft Upper, High Ceilings 10 ft Main
Flooring: Hardwood
Spa Features: None
Lot Info
Lot Size Source: Public Records
Lot Features: Other
Lot Size: x
Misc
Property Attached: Yes
Home Warranty: No
Open House
Other
Other Structures: None
Property Info
Construction Materials: Brick 3 Sides
Year Built: 2,006
Property Condition: Resale
Roof: Composition
Property Type: Residential Attached
Style: Townhouse
Rental Info
Land Lease: No
Room Info
Kitchen Features: Breakfast Bar, Cabinets White, Eat-in Kitchen, Stone Counters, View to Family Room
Room Master Bathroom Features: Double Vanity
Room Dining Room Features: Other
Special Features
Green Features: None
Special Listing Conditions: None
Special Circumstances: None
Sqft Info
Building Area Total: 1857
Building Area Source: Public Records
Tax Info
Tax Amount Annual: 4951
Tax Year: 2,023
Tax Parcel Letter: 18-201-19-071
Unit Info
Num Units In Community: 139
Utilities / Hvac
Cool System: Central Air
Electric: Other
Heating: Central
Utilities: Other
Sewer: Public Sewer
Waterfront / Water
Water Body Name: None
Water Source: Public
Waterfront Features: None
Directions
GPS Friendly!! Get on I-85N and take Exit 91 towards Clairmont Rd. Merge onto I-85 Frontage Rd and sharp left to stay on I-85 Frontage Rd. Use the right lane to stay on I-85 Frontage Rd then turn right onto Briarwood Rd NE. Turn left onto Clarendon Way then turn left onto Limehurst Drive, property will be on the left.Listing Provided courtesy of Compass


 MLS# 400251543
MLS# 400251543 

