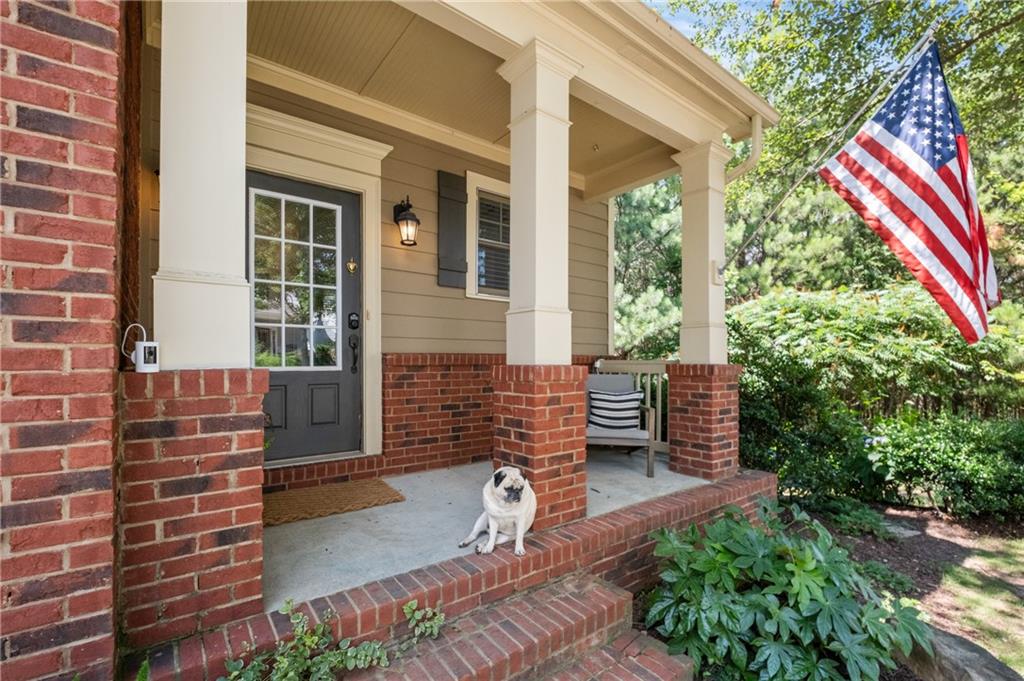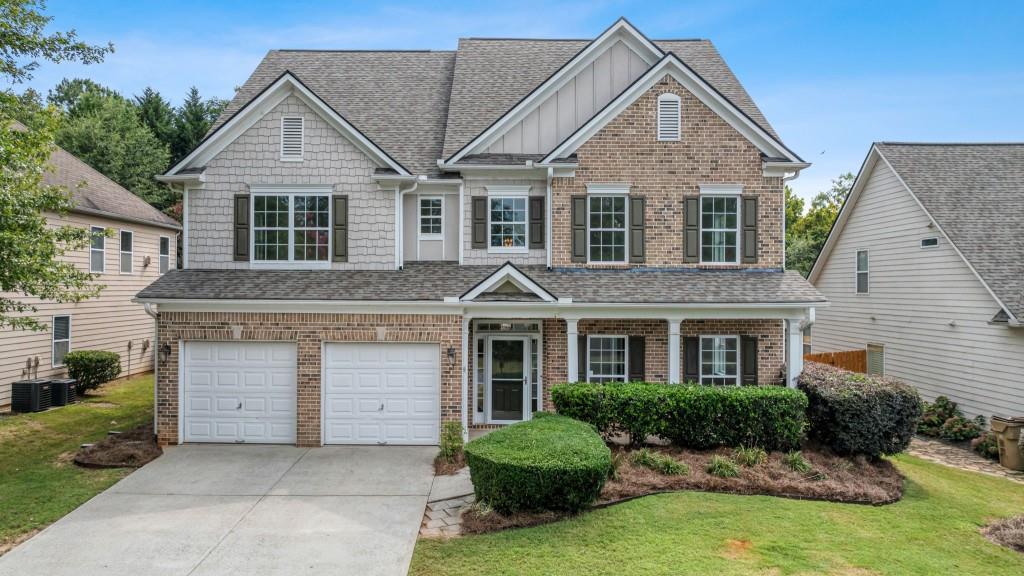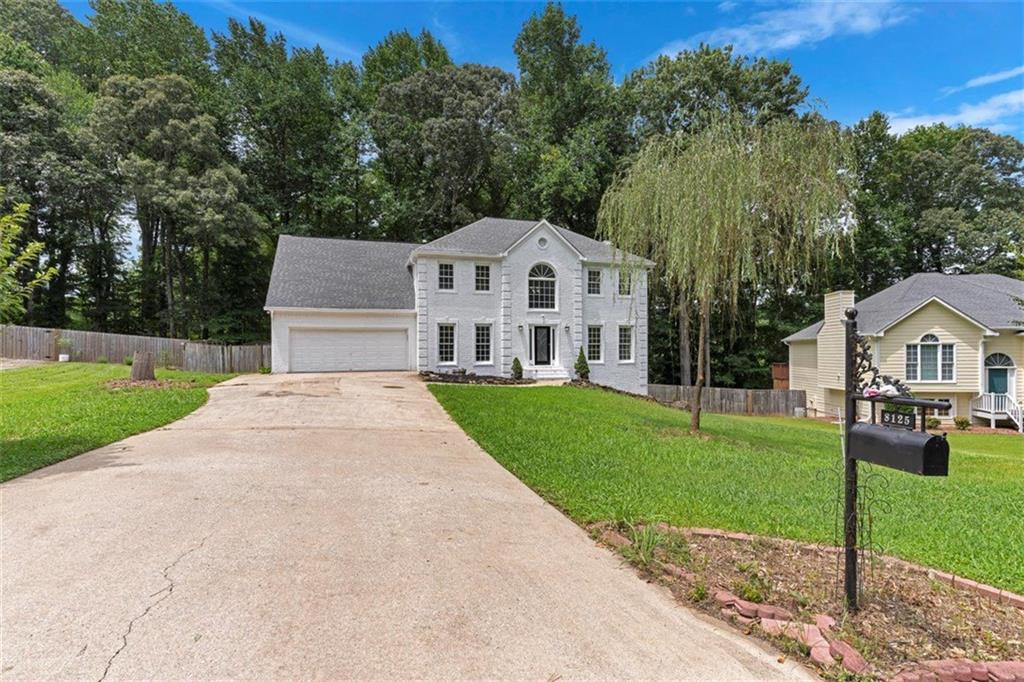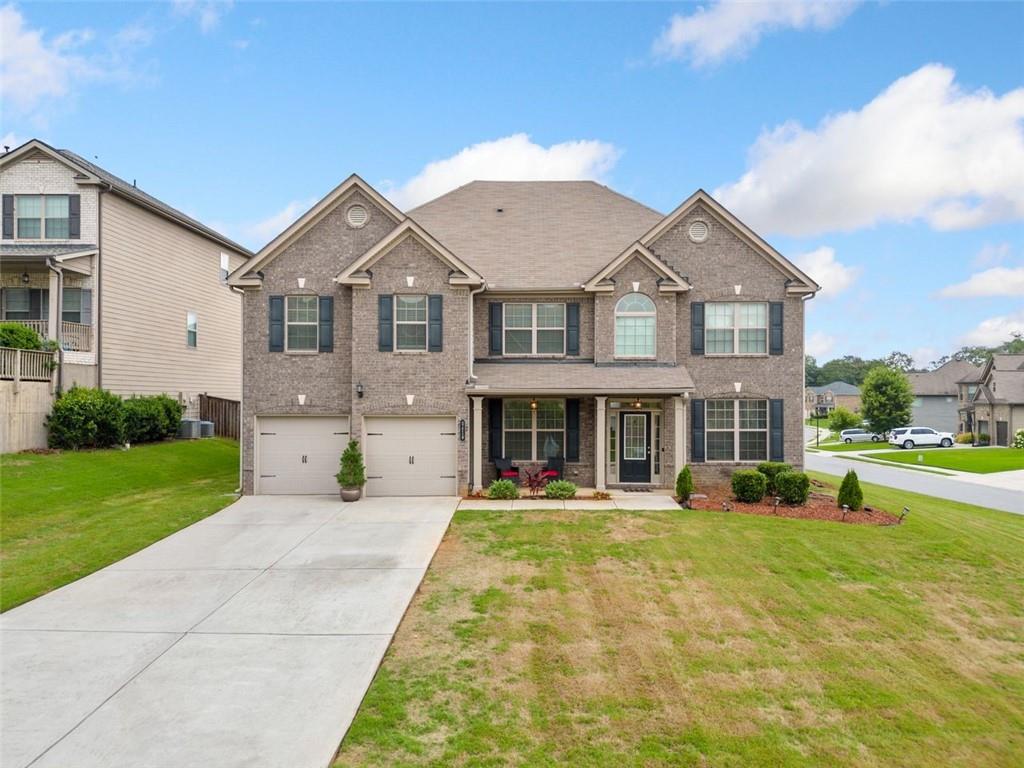Viewing Listing MLS# 362253801
Cumming, GA 30041
- 6Beds
- 3Full Baths
- 1Half Baths
- N/A SqFt
- 1989Year Built
- 1.02Acres
- MLS# 362253801
- Residential
- Single Family Residence
- Active
- Approx Time on Market6 months, 22 days
- AreaN/A
- CountyForsyth - GA
- Subdivision Cambridge Hills
Overview
PRICE REDUCED BY MOTIVATED SELLER! New upstairs AC unit. 3 BR/2.5 BA home with 3BR/1BA in the partially finished basement. Move-in Ready. Large lot (over an acre), close to shopping, dining and entertainment but located in an established neighborhood with NO HOA. Swim/Tennis is available but not mandatory. The homes' main level has real hardwood floors-not engineered or laminate, a large eat in kitchen with quartz counter tops, glass tile backsplash, under counter lighting, a walk-in pantry and the laundry room. You'll also find a Formal living room, a large Formal Dining room, a Family room and a large Sun Room overlooking the private backyard where you may see deer passing by. The large back deck overlooks the slope down to the creek running through the property. At the creek you are surrounded by forest - perfect for camping and a treehouse! The upstairs has an oversized master bedroom with large sitting room and master bath with walk-in shower and a garden tub. 2 additional bedrooms and a full bath complete the top level. The finished basement has 3 more bedrooms, and a full bath. The game room is mostly complete - some of the ceiling is not yet tiled. The basement storage room is unfinished. The basement is on a dehumidifier only. The large garage will easily accommodate 2 cars and has a work room/storage area.
Association Fees / Info
Hoa: No
Community Features: None
Bathroom Info
Halfbaths: 1
Total Baths: 4.00
Fullbaths: 3
Room Bedroom Features: Oversized Master, Sitting Room
Bedroom Info
Beds: 6
Building Info
Habitable Residence: Yes
Business Info
Equipment: None
Exterior Features
Fence: None
Patio and Porch: Deck, Patio, Rear Porch
Exterior Features: Private Yard
Road Surface Type: Asphalt
Pool Private: No
County: Forsyth - GA
Acres: 1.02
Pool Desc: None
Fees / Restrictions
Financial
Original Price: $630,000
Owner Financing: Yes
Garage / Parking
Parking Features: Driveway, Garage, Garage Door Opener, Garage Faces Front, Kitchen Level
Green / Env Info
Green Energy Generation: None
Handicap
Accessibility Features: Accessible Doors
Interior Features
Security Ftr: None
Fireplace Features: Living Room
Levels: Three Or More
Appliances: Dishwasher, Gas Oven, Gas Range, Gas Water Heater, Microwave, Refrigerator, Washer
Laundry Features: Laundry Room, Main Level
Interior Features: Crown Molding, Double Vanity, Entrance Foyer 2 Story, High Ceilings 9 ft Main
Flooring: Hardwood
Spa Features: None
Lot Info
Lot Size Source: Other
Lot Features: Back Yard, Creek On Lot, Cul-De-Sac, Front Yard, Private
Misc
Property Attached: No
Home Warranty: Yes
Open House
Other
Other Structures: None
Property Info
Construction Materials: Brick Front
Year Built: 1,989
Property Condition: Resale
Roof: Composition
Property Type: Residential Detached
Style: Colonial
Rental Info
Land Lease: Yes
Room Info
Kitchen Features: Breakfast Bar, Cabinets White, Eat-in Kitchen, Kitchen Island, Pantry Walk-In, Solid Surface Counters
Room Master Bathroom Features: Double Vanity,Separate Tub/Shower
Room Dining Room Features: Seats 12+,Separate Dining Room
Special Features
Green Features: Windows
Special Listing Conditions: None
Special Circumstances: None
Sqft Info
Building Area Total: 4392
Building Area Source: Appraiser
Tax Info
Tax Amount Annual: 527
Tax Year: 2,023
Tax Parcel Letter: 202-000-079
Unit Info
Utilities / Hvac
Cool System: Central Air
Electric: 110 Volts, 220 Volts, 220 Volts in Garage
Heating: Natural Gas
Utilities: Cable Available, Electricity Available, Natural Gas Available, Phone Available, Water Available
Sewer: Septic Tank
Waterfront / Water
Water Body Name: None
Water Source: Public
Waterfront Features: None
Directions
Highway 400 to Exit 14 (Hwy 20), go east towards Buford for 3 miles. Turn right onto Cambridge Hills Road. home is at the very end of the road in the culdesac.Listing Provided courtesy of Homesmart Realty Partners










































 MLS# 404660499
MLS# 404660499 

