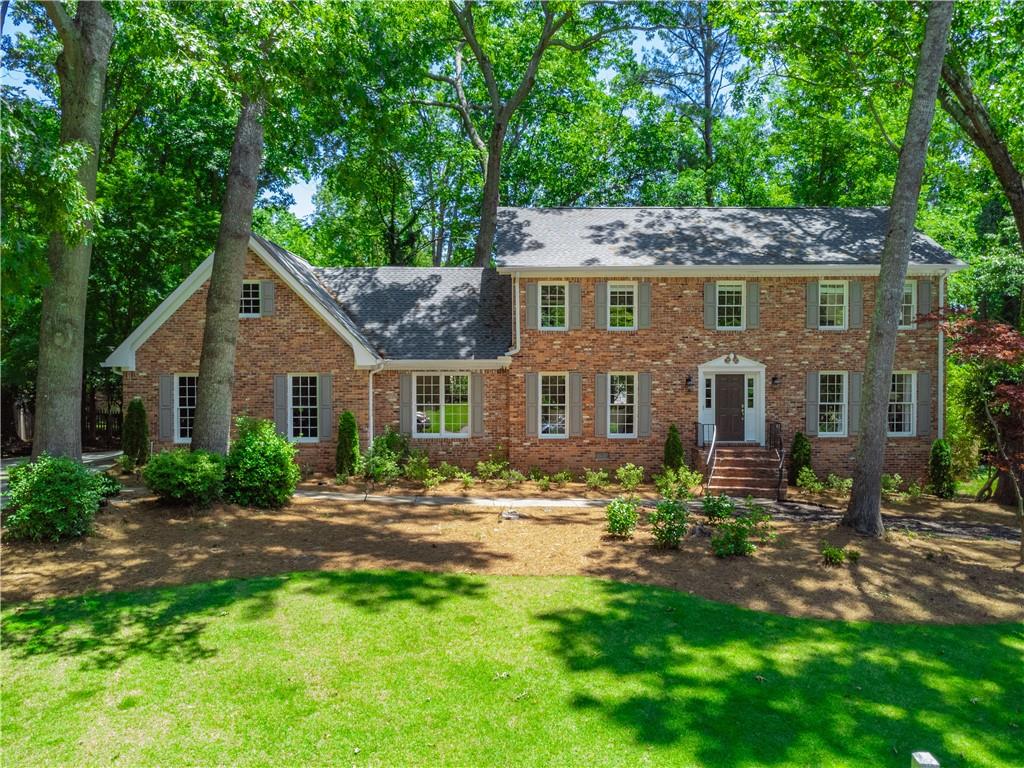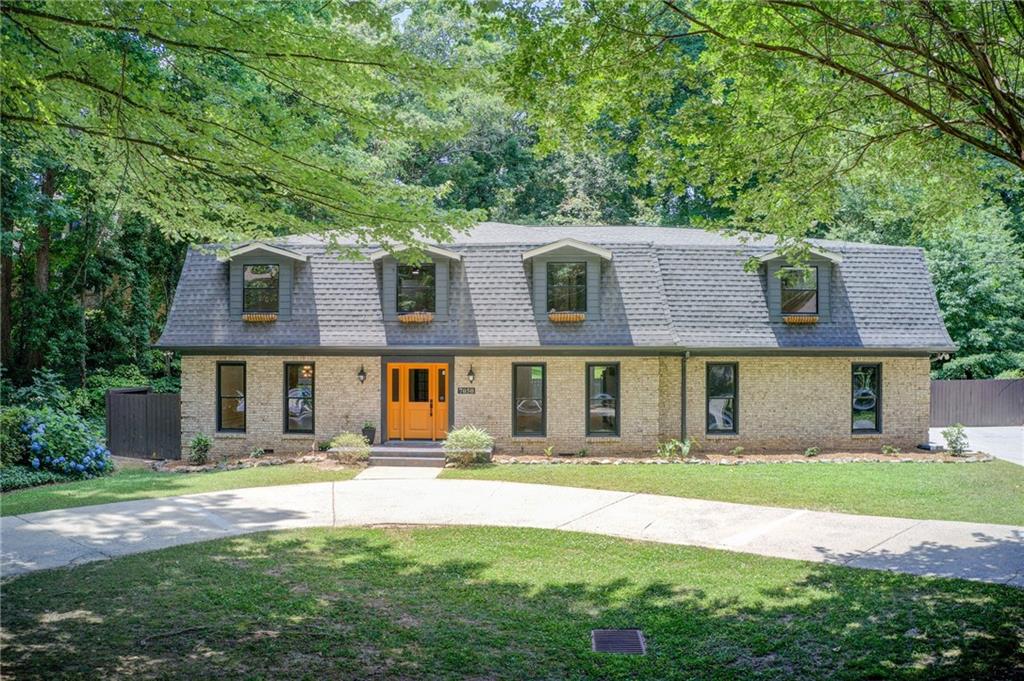Viewing Listing MLS# 362251119
Sandy Springs, GA 30350
- 5Beds
- 3Full Baths
- 1Half Baths
- N/A SqFt
- 1976Year Built
- 0.45Acres
- MLS# 362251119
- Residential
- Single Family Residence
- Active
- Approx Time on Market6 months, 27 days
- AreaN/A
- CountyFulton - GA
- Subdivision Woodland Forest
Overview
Swim/tennis neighborhood in sough-after Sandy Springs ""close in"" location! Renovated top to bottom, this classic four sides brick home offers excellent curb appeal nestled on a quiet cul-de-sac street. The light-filled open floorplan is accentuated by hardwoods throughout the main level, creating an inviting atmosphere. The eat-in kitchen boasts quartz countertops, a marble backsplash, and stainless steel appliances, adding both elegance and functionality. One of the standout features of this home is its two owner's suites, providing flexibility and convenience. With one located on the main level and another upstairs, residents have the option to choose their preferred level of accessibility. Additionally, the property offers ample space with a total of 5 bedrooms, a large bonus room, and a finished daylight basement, ensuring there's room for everyone to enjoy. Outside, an expansive deck overlooks the private backyard, with fire pit and putting green, offering a perfect spot for outdoor gatherings or simply relaxing amidst the serene surroundings. Situated in the desirable Sandy Springs location, residents can enjoy the the amenities offered by the swim/tennis neighborhood, the convenience of walking to the elementary school and take advantage of nearby parks, restaurants, shopping, highways. Overall, this home presents a perfect blend of style, comfort, and functionality, making it an ideal choice for those seeking a charming residence. Priced below appraised value!
Association Fees / Info
Hoa: Yes
Hoa Fees Frequency: Annually
Hoa Fees: 700
Community Features: Homeowners Assoc, Near Schools, Pool, Street Lights, Tennis Court(s)
Bathroom Info
Main Bathroom Level: 1
Halfbaths: 1
Total Baths: 4.00
Fullbaths: 3
Room Bedroom Features: Master on Main, Other
Bedroom Info
Beds: 5
Building Info
Habitable Residence: Yes
Business Info
Equipment: Irrigation Equipment
Exterior Features
Fence: None
Patio and Porch: Deck
Exterior Features: Rain Gutters, Other
Road Surface Type: Asphalt, Paved
Pool Private: No
County: Fulton - GA
Acres: 0.45
Pool Desc: None
Fees / Restrictions
Financial
Original Price: $900,000
Owner Financing: Yes
Garage / Parking
Parking Features: Attached, Garage, Garage Door Opener, Garage Faces Side, Kitchen Level
Green / Env Info
Green Energy Generation: None
Handicap
Accessibility Features: None
Interior Features
Security Ftr: Smoke Detector(s)
Fireplace Features: Family Room, Gas Starter, Masonry
Levels: Two
Appliances: Dishwasher, Disposal, Gas Oven, Gas Range, Microwave, Tankless Water Heater
Laundry Features: Laundry Room, Main Level
Interior Features: Beamed Ceilings, Disappearing Attic Stairs, Double Vanity, Entrance Foyer, Tray Ceiling(s), Walk-In Closet(s)
Flooring: Carpet, Ceramic Tile, Hardwood
Spa Features: None
Lot Info
Lot Size Source: Public Records
Lot Features: Back Yard, Front Yard, Landscaped, Level
Lot Size: 146X46X49X131X158
Misc
Property Attached: No
Home Warranty: Yes
Open House
Other
Other Structures: None
Property Info
Construction Materials: Brick, Brick 4 Sides
Year Built: 1,976
Property Condition: Resale
Roof: Composition, Shingle
Property Type: Residential Detached
Style: Traditional
Rental Info
Land Lease: Yes
Room Info
Kitchen Features: Breakfast Bar, Breakfast Room, Cabinets White, Eat-in Kitchen, Kitchen Island, Pantry, Stone Counters, View to Family Room
Room Master Bathroom Features: Double Vanity,Shower Only
Room Dining Room Features: Separate Dining Room
Special Features
Green Features: None
Special Listing Conditions: None
Special Circumstances: None
Sqft Info
Building Area Total: 4869
Building Area Source: Appraiser
Tax Info
Tax Amount Annual: 6061
Tax Year: 2,023
Tax Parcel Letter: 17-0023-0001-029-5
Unit Info
Utilities / Hvac
Cool System: Central Air, Zoned
Electric: 110 Volts
Heating: Forced Air, Natural Gas, Zoned
Utilities: Cable Available, Electricity Available, Natural Gas Available, Sewer Available, Water Available, Other
Sewer: Public Sewer
Waterfront / Water
Water Body Name: None
Water Source: Public
Waterfront Features: None
Directions
Take 400S to Exit 6. Turn right onto Northridge Rd. Turn right onto Roberts Dr. Turn right onto Spalding Dr. Turn right onto Auden Trail. House will be on the right.Listing Provided courtesy of Atlanta Fine Homes Sotheby's International





































 MLS# 390287390
MLS# 390287390 