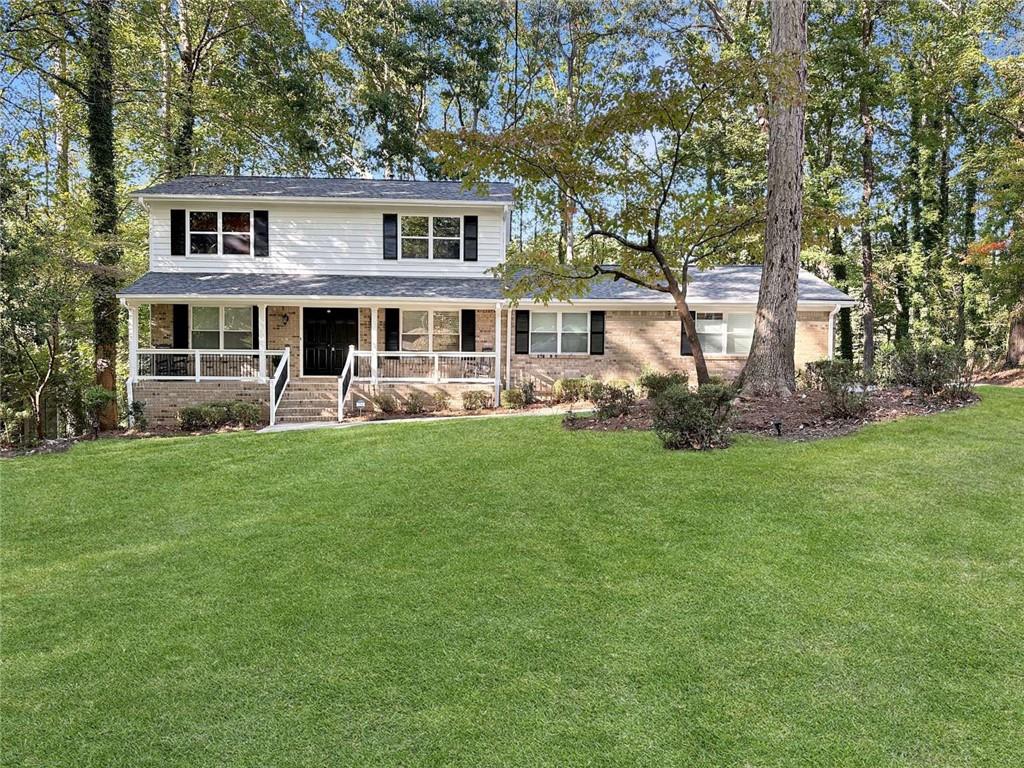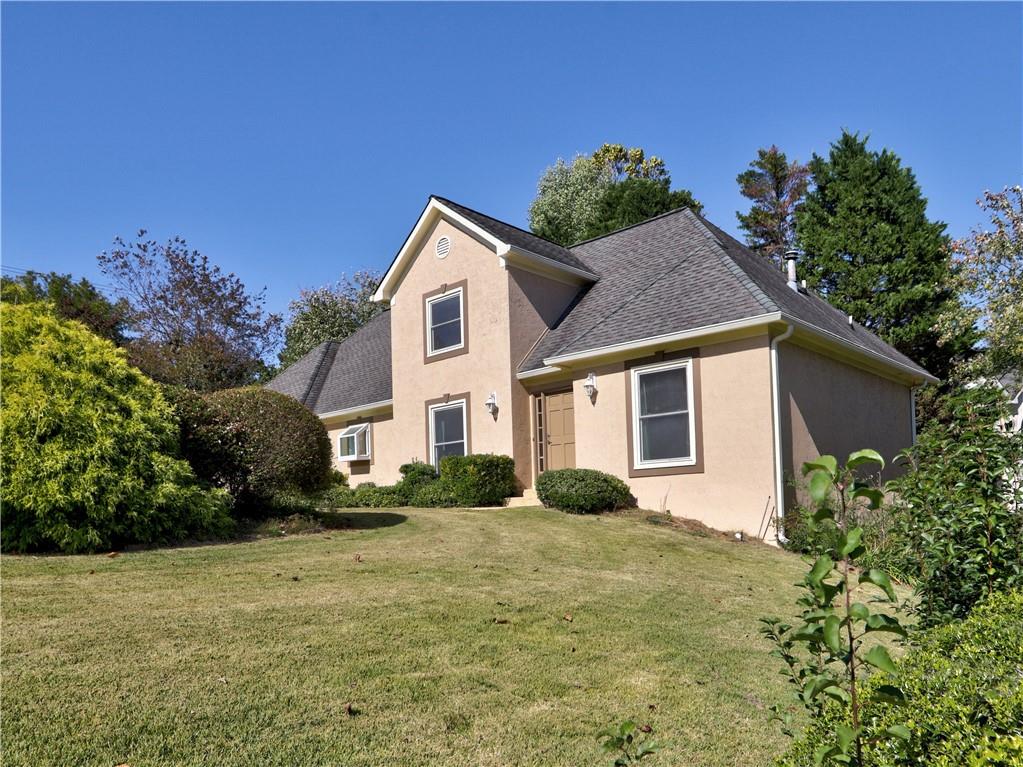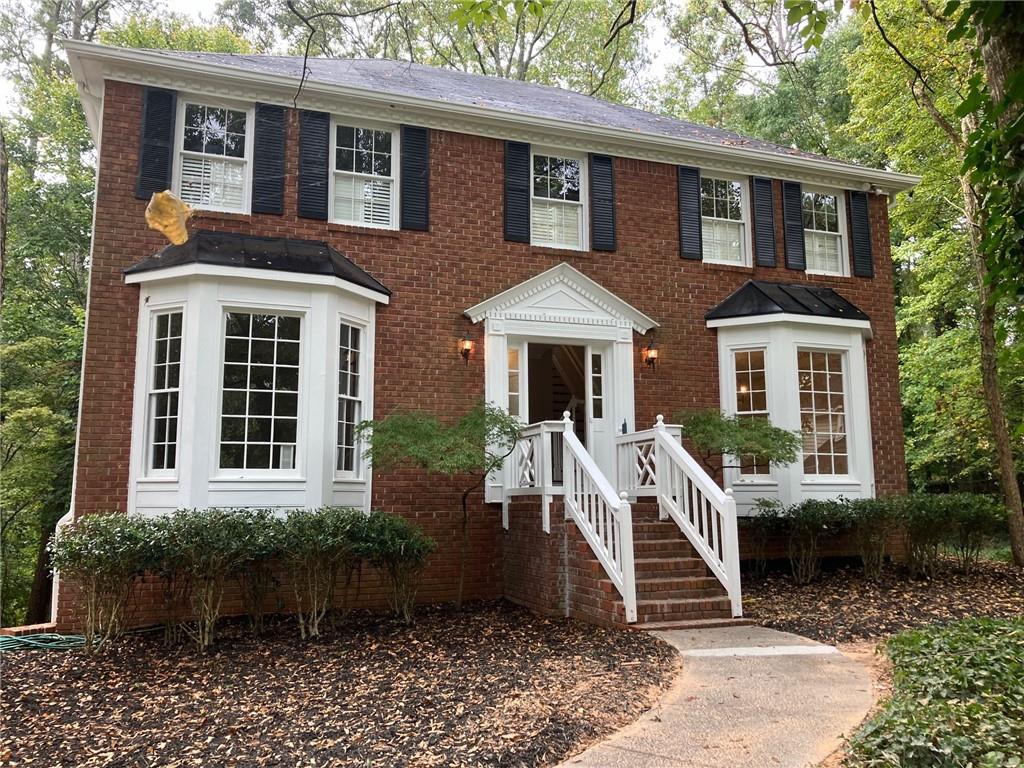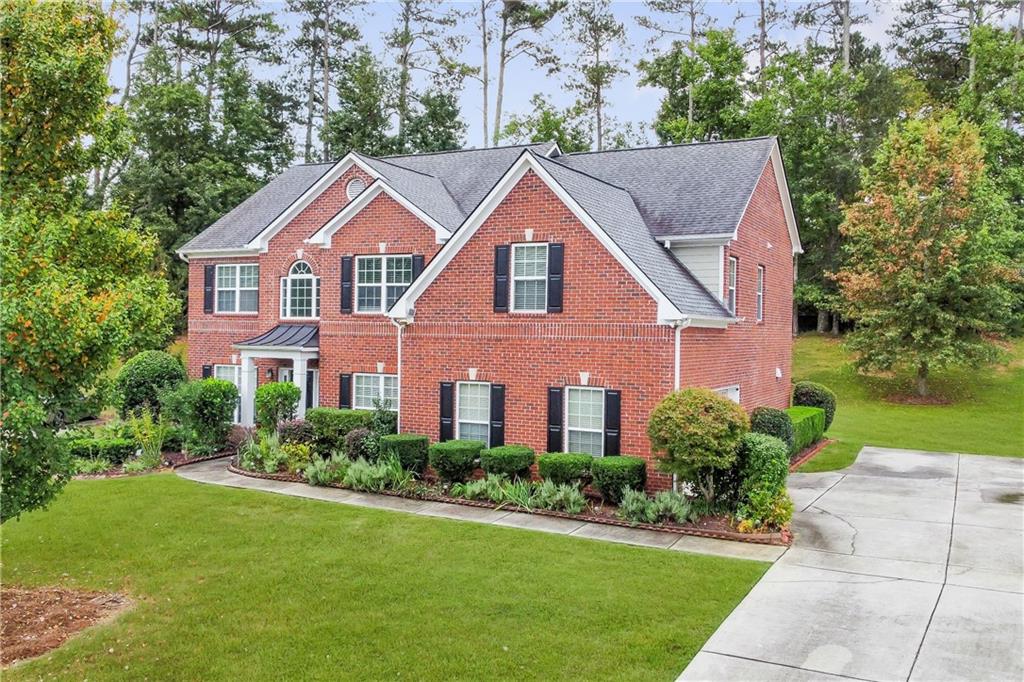Viewing Listing MLS# 361814805
Marietta, GA 30062
- 4Beds
- 3Full Baths
- 1Half Baths
- N/A SqFt
- 1995Year Built
- 0.17Acres
- MLS# 361814805
- Residential
- Single Family Residence
- Active
- Approx Time on Market6 months, 20 days
- AreaN/A
- CountyCobb - GA
- Subdivision Autumn Lake
Overview
Welcome home to this retreat with an east facing lake view from screened porch connected to family room. Right next to it, you will see the oversized stone island with breakfast bar combined in a fully updated kitchen. Also three bedrooms upstairs. Stone/hardiplank exterior with light filled interior, plush carpet and new hard wood flooring on main floor. The master featuring his/hers closet, a bonus room with french door currently used as a closet but could convert to a office. Double vanity on master bath, shower and tub separated. The finished basement opens up to a great room and walks out to a beautiful lake in your own backyard.----NEW A/C unit installed, and just finished backyard deck-----
Association Fees / Info
Hoa: Yes
Hoa Fees Frequency: Annually
Hoa Fees: 735
Community Features: Pool, Sidewalks, Tennis Court(s)
Association Fee Includes: Maintenance Grounds, Swim, Tennis
Bathroom Info
Halfbaths: 1
Total Baths: 4.00
Fullbaths: 3
Room Bedroom Features: Oversized Master
Bedroom Info
Beds: 4
Building Info
Habitable Residence: No
Business Info
Equipment: Satellite Dish
Exterior Features
Fence: None
Patio and Porch: Deck, Patio
Exterior Features: Private Yard, Rear Stairs
Road Surface Type: Asphalt
Pool Private: No
County: Cobb - GA
Acres: 0.17
Pool Desc: None
Fees / Restrictions
Financial
Original Price: $599,000
Owner Financing: No
Garage / Parking
Parking Features: Attached, Garage, Garage Door Opener, Garage Faces Front
Green / Env Info
Green Energy Generation: None
Handicap
Accessibility Features: None
Interior Features
Security Ftr: Smoke Detector(s)
Fireplace Features: Living Room
Levels: Three Or More
Appliances: Dishwasher, Disposal, Gas Oven, Gas Range, Microwave, Range Hood
Laundry Features: Laundry Room, Main Level
Interior Features: Crown Molding, His and Hers Closets, Walk-In Closet(s)
Flooring: Carpet, Hardwood, Laminate
Spa Features: None
Lot Info
Lot Size Source: Owner
Lot Features: Back Yard, Pond on Lot, Private
Lot Size: 125x55x68x110
Misc
Property Attached: No
Home Warranty: No
Open House
Other
Other Structures: None
Property Info
Construction Materials: Brick Front, HardiPlank Type
Year Built: 1,995
Property Condition: Resale
Roof: Composition
Property Type: Residential Detached
Style: Traditional
Rental Info
Land Lease: No
Room Info
Kitchen Features: Breakfast Bar, Cabinets White, Kitchen Island, Stone Counters
Room Master Bathroom Features: Double Vanity,Separate Tub/Shower,Whirlpool Tub
Room Dining Room Features: Separate Dining Room
Special Features
Green Features: None
Special Listing Conditions: None
Special Circumstances: Agent Related to Seller
Sqft Info
Building Area Total: 3147
Building Area Source: Owner
Tax Info
Tax Amount Annual: 4067
Tax Year: 2,023
Tax Parcel Letter: 16-0628-0-068-0
Unit Info
Utilities / Hvac
Cool System: Ceiling Fan(s), Central Air
Electric: 110 Volts
Heating: Central
Utilities: Cable Available, Electricity Available, Natural Gas Available, Sewer Available, Water Available
Sewer: Public Sewer
Waterfront / Water
Water Body Name: None
Water Source: Public
Waterfront Features: Pond
Directions
Roswell Rd, 120, to North on Piedmont Rd. Autumn Lake is on the right before you reach Sandy Plains. House is on the right around the bend.Listing Provided courtesy of The Millionaire Realtors Group, Llc.
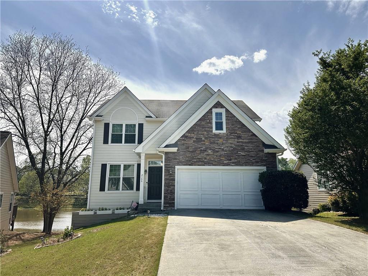
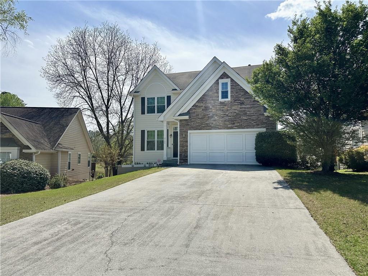


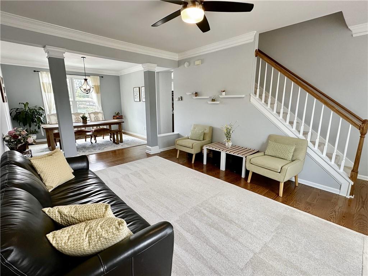
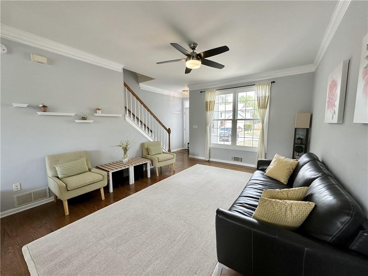
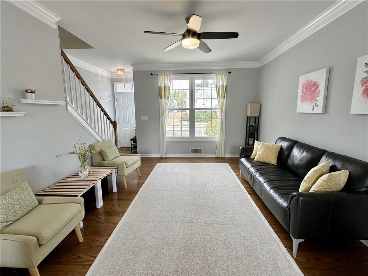

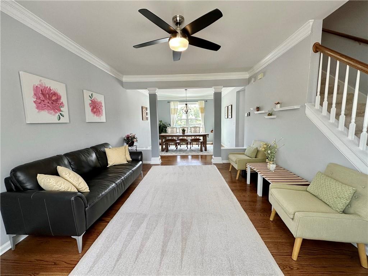
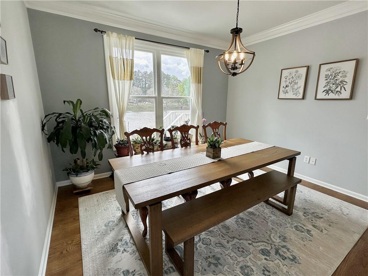

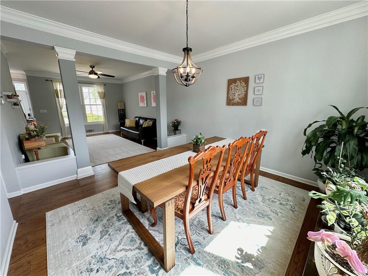
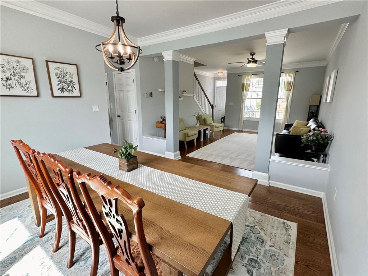
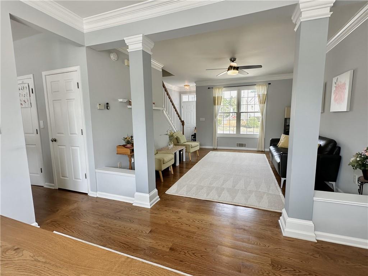
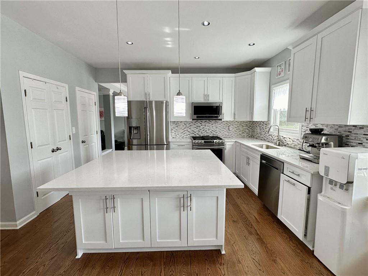

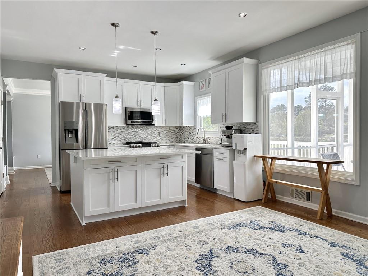

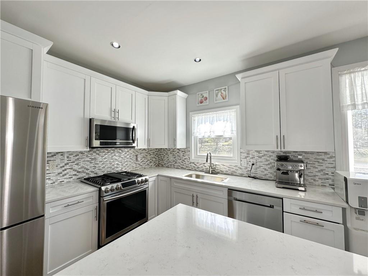
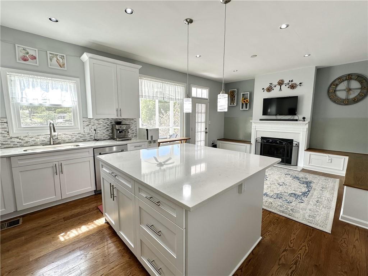
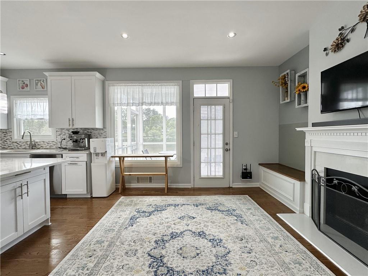
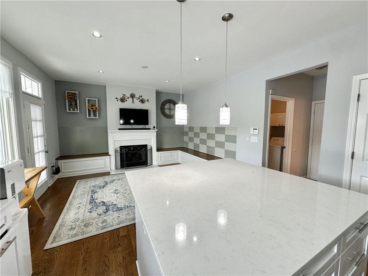
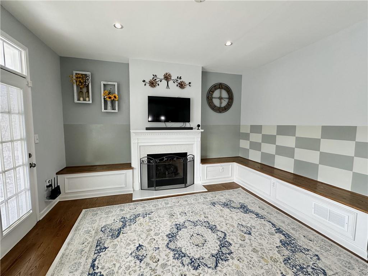
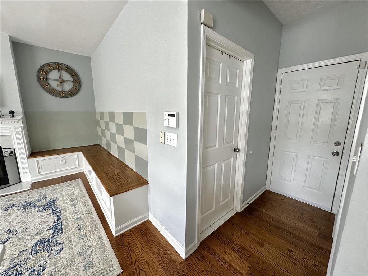


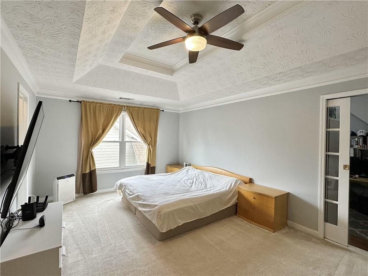
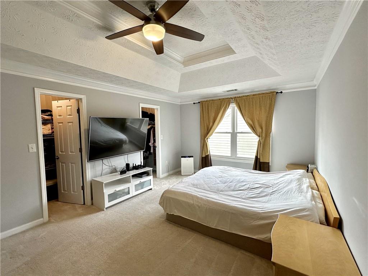
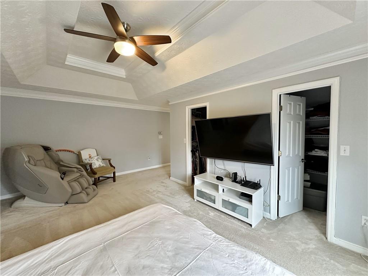

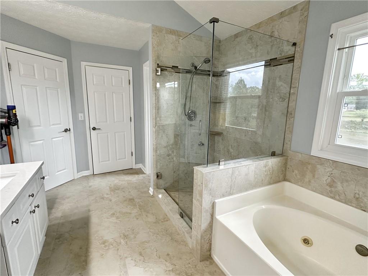

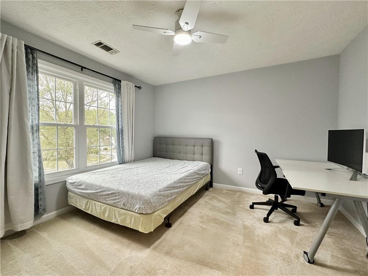
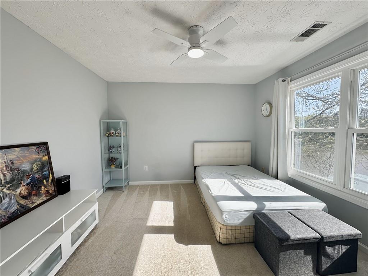


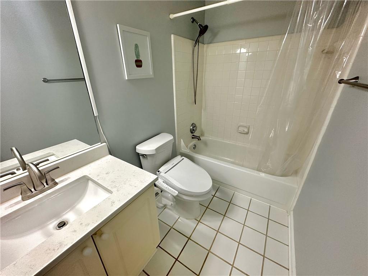
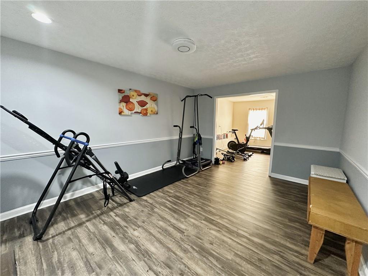

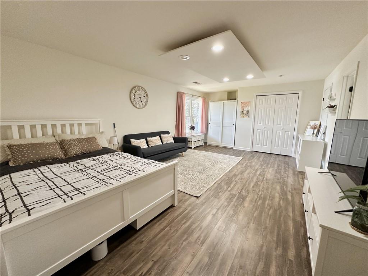
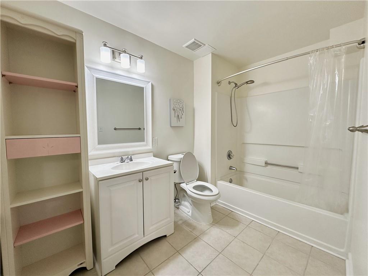


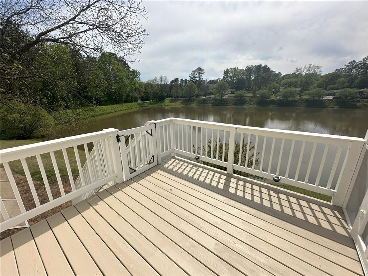
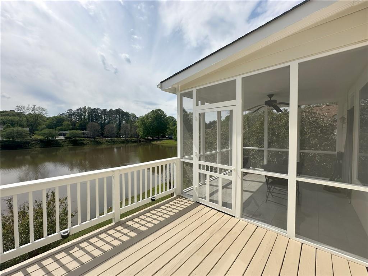
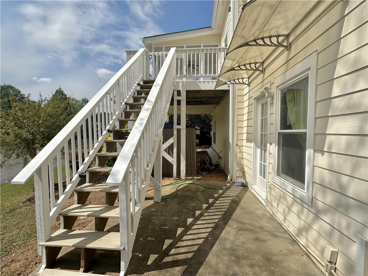
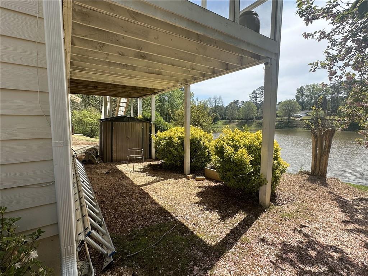
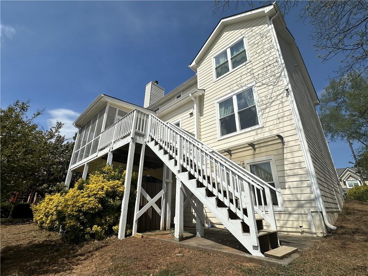
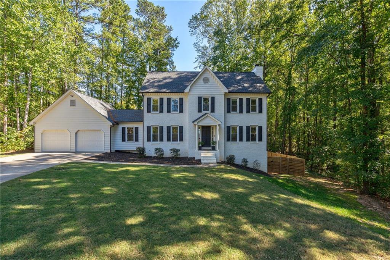
 MLS# 409053600
MLS# 409053600 