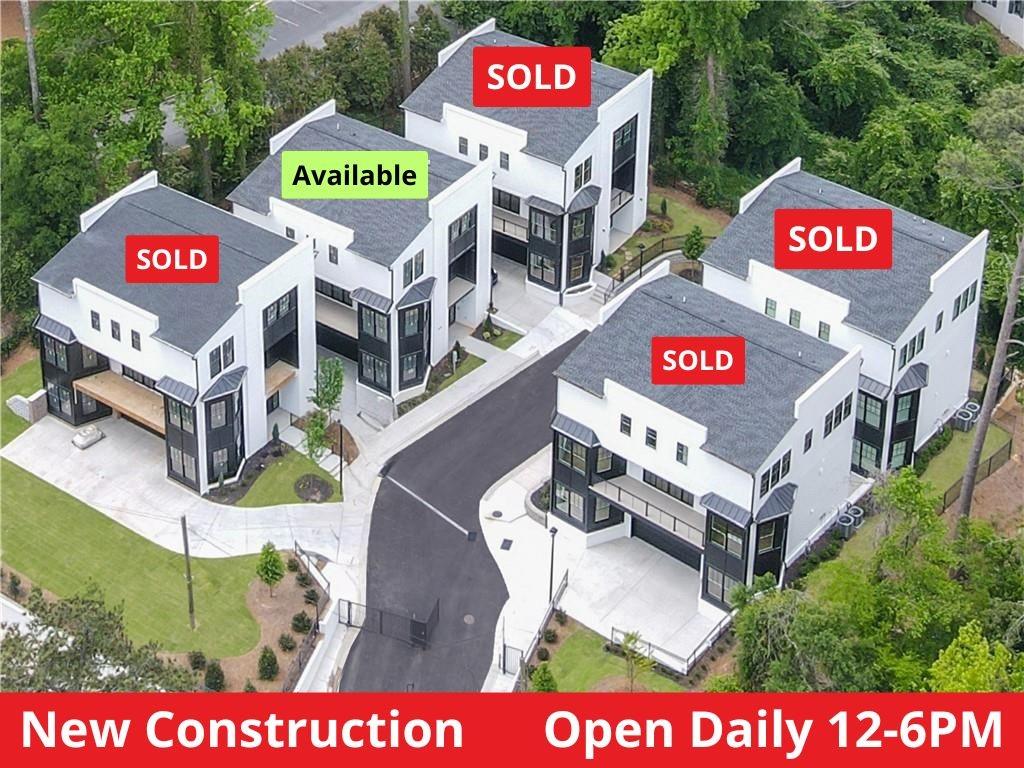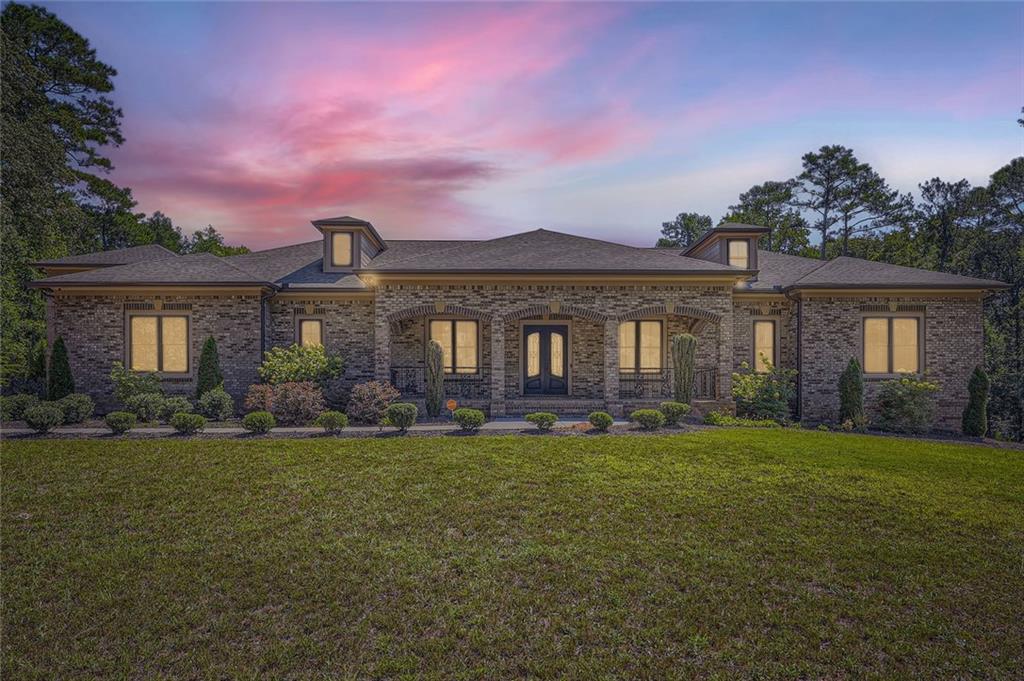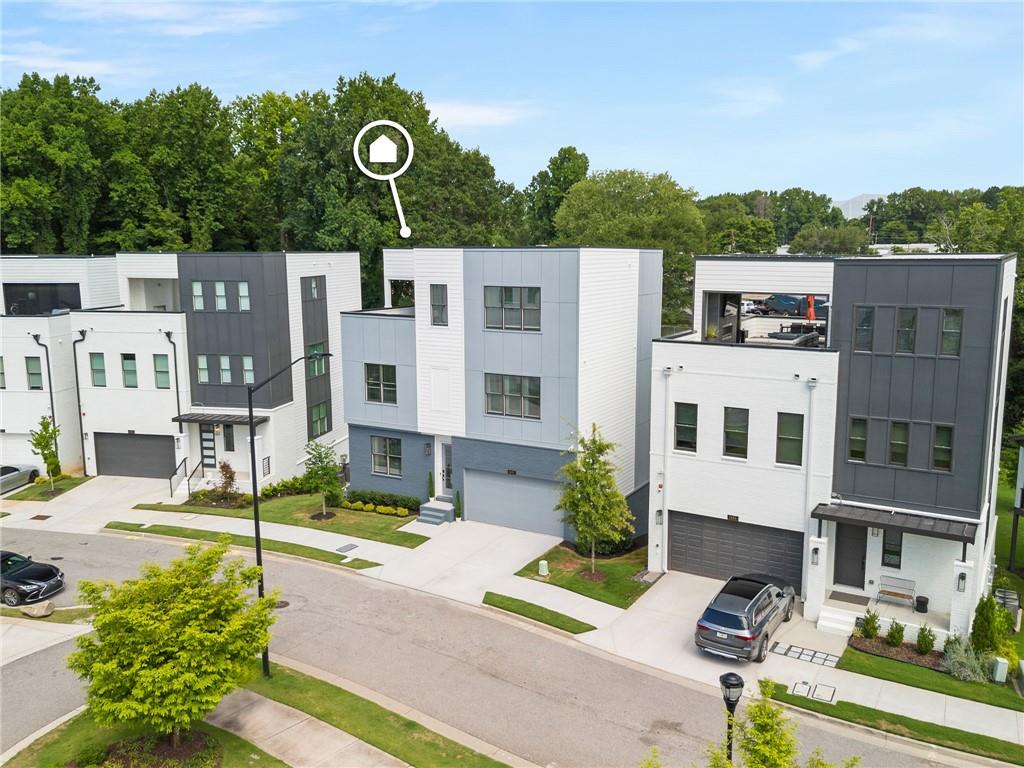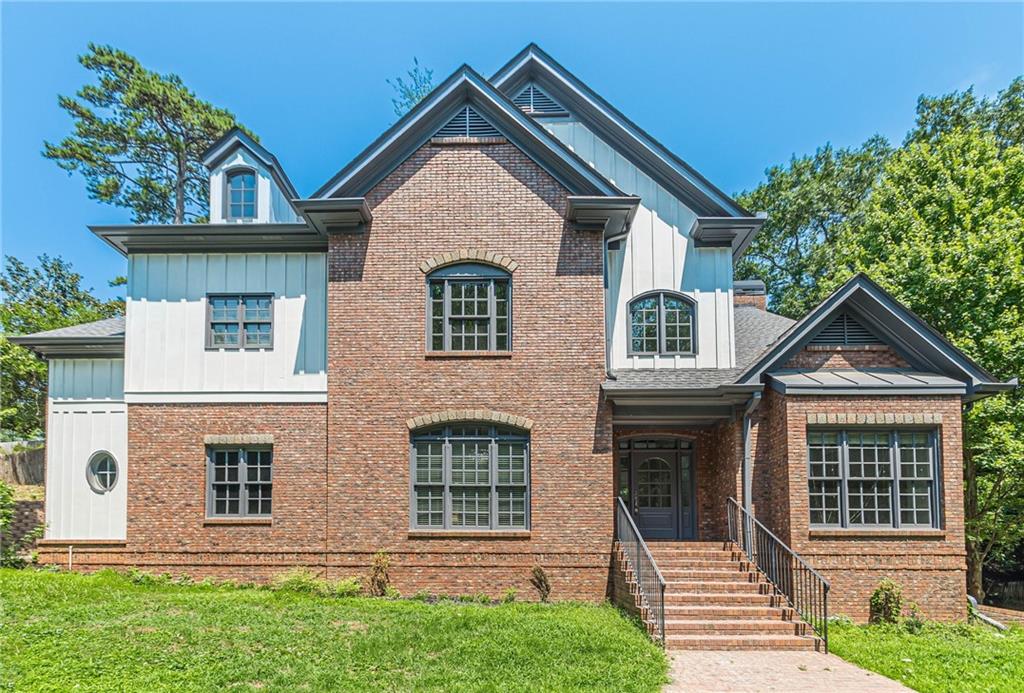Viewing Listing MLS# 361149798
Atlanta, GA 30305
- 4Beds
- 4Full Baths
- 1Half Baths
- N/A SqFt
- 1938Year Built
- 0.36Acres
- MLS# 361149798
- Residential
- Single Family Residence
- Active
- Approx Time on Market6 months, 27 days
- AreaN/A
- CountyFulton - GA
- Subdivision Peachtree Park
Overview
Sophisticated modernity meets charm in this thoughtfully renovated & meticulously maintained 1930s brick two-story in the heart of Peachtree Park. No detail was overlooked in the painstaking transformation which considered not only the functionality & aesthetic of the residence but also the health impact of the materials & systems used therein. Because of that, this home has the unique delineation of having all the characteristics that you love about a period home & none that you dont. The floorplan is also extremely flexible, allowing it to suit most every need. A light-filled, foyer leads to an expansive front room punctuated by a wood-burning fireplace & custom built-ins. Dont need a formal dining room? This space also functions beautifully as a living room. At the back of the house, the large magazine-worthy kitchen takes center stage where an expanse of gorgeous Cambria blankets an abundance of cabinetry & also acts as a stunning, seamless backsplash; punctuated only by a high-end stainless-steel appliance package including a Wolf range w/matching Wolf hood vent, additional wall oven & a single-basin Kohler sink w/automated Kohler faucet & instant hot water. Truly the heart of the home, the kitchen overlooks the family room on one end & the breakfast room on the other where double French doors open to an enviable vaulted screened porch overlooking the flat, walk-out backyard. The kitchen also offers bar seating for 4, direct access to the backyard for easy outdoor cooking & on-trend luxe Circa lighting in keeping w/the rest of the home. True primary suites on both the main & upper floors also contribute to this dynamic property. The main floor primary suite features a double French door entry, 2 closets & an expanded spa-like bath cloaked in Carrera marble tile featuring a frameless shower, custom cabinetry, quartz countertops, Kohler fixtures, Lewis Dolin knobs & a top-of-the-line Toto toilet will have you feeling like youre in a luxury hotel. The 2nd bedroom on the main currently functions as a spacious home office & features a 2nd full bath w/vintage charm. A captivating sunroom offering an abundance of natural light & a plethora of possibilities as well as a convenient laundry room complete this floor. Upstairs, the landing is large enough to be used as a study space & is flanked by 2 ensuites. Natural light streams in through skylights (veiled in custom electronic blinds) & highlights the special features of this retreat- a roomy sitting room, vaulted bedroom, & a stunning bath replete w/luxury features including a walk-in shower w/frameless enclosure, Kohler fixtures, marble tile & custom double vanity w/Lewis Dolin knobs. In keeping with the other rooms, the 2nd upstairs bedroom is spacious & includes a walk-in closet & a beautiful bath w/custom vanity, built-in storage, & a tub w/designer tile surround. In most houses this age, the basement is an afterthought but not here! This light-filled space has been completely modernized except for the original brick fireplace which acts as a charming focal point. This inviting space affords yet another opportunity to shape this house into the home of your dreams. Currently used as a home gym, it would function equally as well as a rec room or playroom, an office or easily divide it to serve multiple purposes. Beyond the incredible interior features, the hard-to-find flat, fenced backyard is also super desirable. The large lot allows for an oversized 2-car garage w/plenty of room to spare for play or a pool. Ideally situated just blocks from Buckheads world-class shopping & dining, 5 star hotels & Fortune 500 office space but tucked away beneath a dense green tree canopy w/no cut-through streets, Peachtree Park truly feels like an oasis in the city. Unique amenities like a playground & neighborhood garden along w/a multitude of activities planned by an active social committee serve to promote a strong sense of community & belonging.
Association Fees / Info
Hoa: No
Community Features: Near Public Transport, Near Schools, Near Shopping, Near Trails/Greenway, Playground, Public Transportation, Restaurant, Street Lights
Bathroom Info
Main Bathroom Level: 2
Halfbaths: 1
Total Baths: 5.00
Fullbaths: 4
Room Bedroom Features: Double Master Bedroom, Master on Main, Sitting Room
Bedroom Info
Beds: 4
Building Info
Habitable Residence: Yes
Business Info
Equipment: Dehumidifier
Exterior Features
Fence: Back Yard
Patio and Porch: Covered, Enclosed, Front Porch, Screened
Exterior Features: Garden, Private Yard
Road Surface Type: Paved
Pool Private: No
County: Fulton - GA
Acres: 0.36
Pool Desc: None
Fees / Restrictions
Financial
Original Price: $1,450,000
Owner Financing: Yes
Garage / Parking
Parking Features: Detached, Garage
Green / Env Info
Green Energy Generation: None
Handicap
Accessibility Features: None
Interior Features
Security Ftr: Fire Alarm, Security System Owned, Smoke Detector(s)
Fireplace Features: Living Room
Levels: Two
Appliances: Dishwasher, Disposal, Double Oven, Dryer, Gas Range, Gas Water Heater, Microwave, Refrigerator, Washer
Laundry Features: Main Level
Interior Features: Bookcases, Crown Molding, Entrance Foyer, High Ceilings 9 ft Main, Walk-In Closet(s)
Flooring: Hardwood
Spa Features: None
Lot Info
Lot Size Source: Public Records
Lot Features: Back Yard, Front Yard, Landscaped, Level, Private
Lot Size: 67x243x74x223
Misc
Property Attached: No
Home Warranty: Yes
Open House
Other
Other Structures: Garage(s)
Property Info
Construction Materials: Brick 4 Sides
Year Built: 1,938
Property Condition: Resale
Roof: Composition
Property Type: Residential Detached
Style: Bungalow, Traditional
Rental Info
Land Lease: Yes
Room Info
Kitchen Features: Breakfast Room, Cabinets White, Pantry, Stone Counters, View to Family Room
Room Master Bathroom Features: Double Vanity,Shower Only
Room Dining Room Features: Seats 12+,Separate Dining Room
Special Features
Green Features: None
Special Listing Conditions: None
Special Circumstances: None
Sqft Info
Building Area Total: 3730
Building Area Source: Appraiser
Tax Info
Tax Amount Annual: 10543
Tax Year: 2,023
Tax Parcel Letter: 17-0046-0011-043-7
Unit Info
Utilities / Hvac
Cool System: Ceiling Fan(s), Central Air
Electric: 110 Volts, 220 Volts in Laundry
Heating: Central, Forced Air, Natural Gas
Utilities: Cable Available, Electricity Available, Natural Gas Available, Sewer Available, Water Available
Sewer: Public Sewer
Waterfront / Water
Water Body Name: None
Water Source: Public
Waterfront Features: None
Directions
400 S to Exit 2 Lenox Rd keep Right, turn Left onto Piedmont Rd, Turn Left on Peachtree Dr, Turn Right onto Greenview Ave and home is on LeftListing Provided courtesy of Atlanta Fine Homes Sotheby's International
























































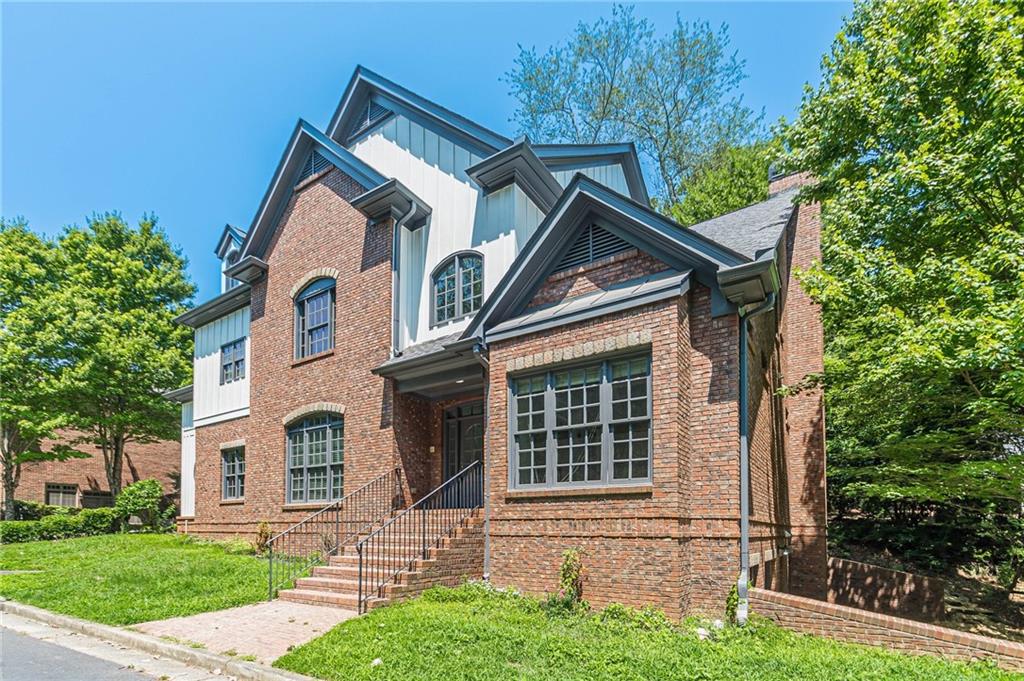
 MLS# 405609393
MLS# 405609393 