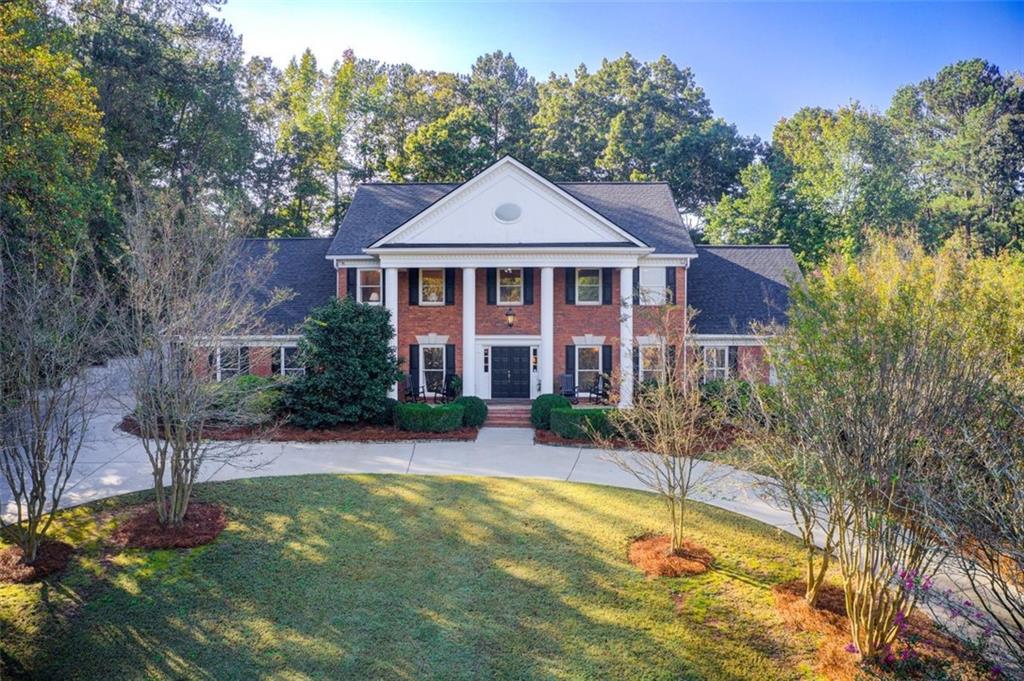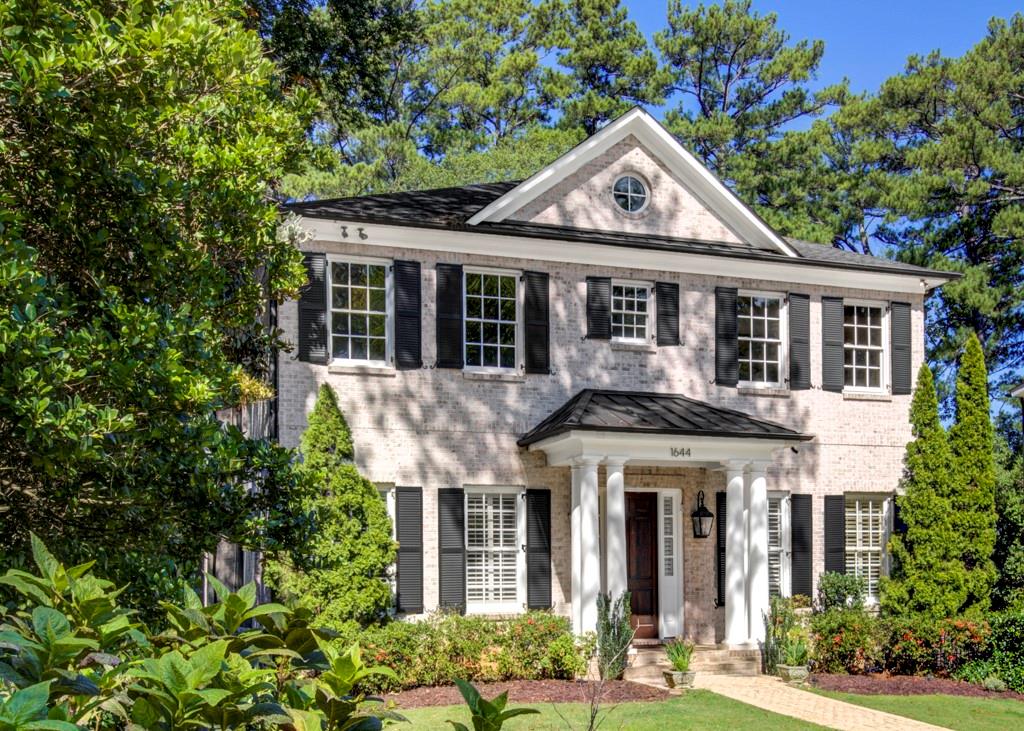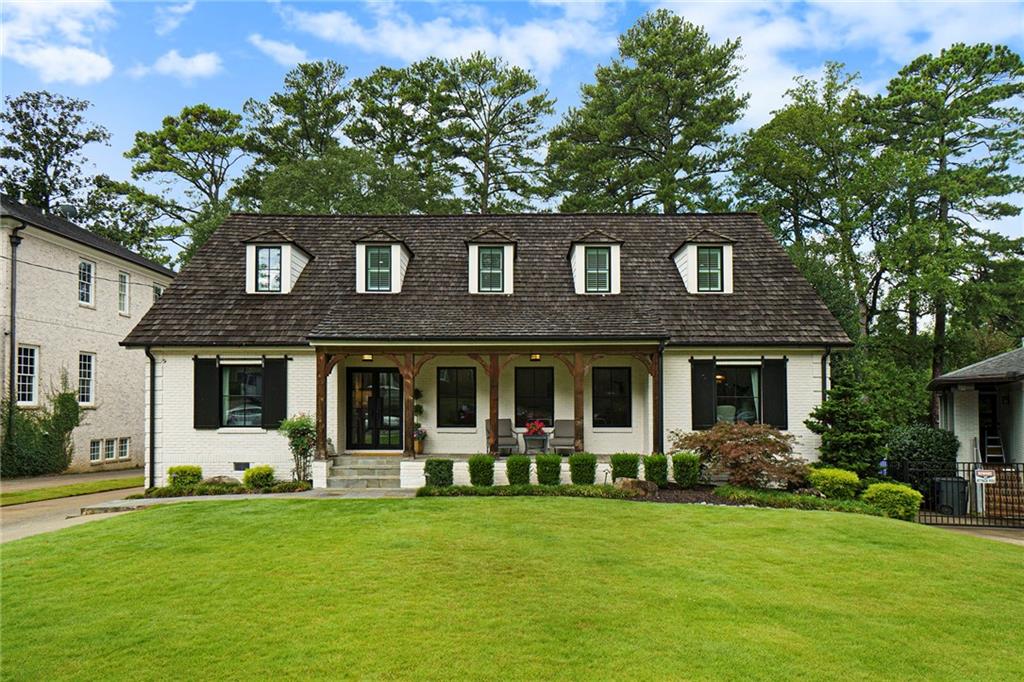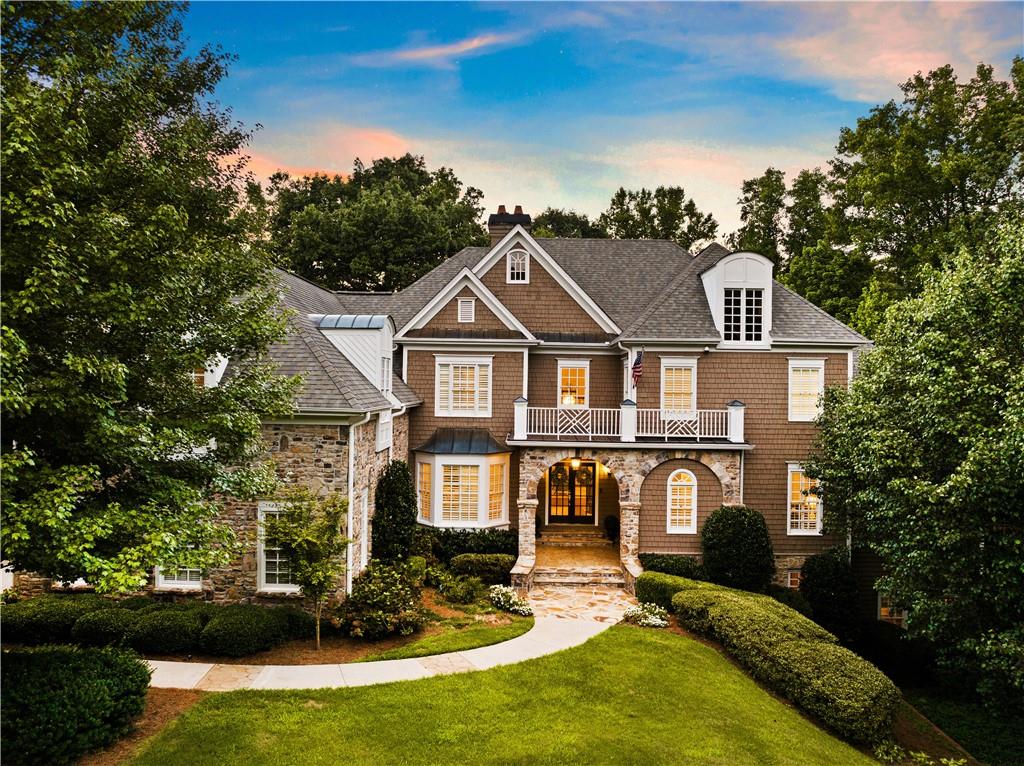Viewing Listing MLS# 361141489
Atlanta, GA 30305
- 3Beds
- 2Full Baths
- 1Half Baths
- N/A SqFt
- 1917Year Built
- 0.31Acres
- MLS# 361141489
- Residential
- Single Family Residence
- Active
- Approx Time on Market7 months, 7 days
- AreaN/A
- CountyFulton - GA
- Subdivision Peachtree Heights
Overview
Charming totally renovated home in Atlanta's favorite in town location overlooking the picturesque Duckpond!! Beautifully decorated and move in ready!! Comfortable living spaces include a large fireside family room off the kitchen, living room, small library, dining room and screen porch off of the front porch. Primary fireside bedroom on main opens to the outside for easy access to the pool and hot tub. Two guest bedrooms are located upstairs with one full bath and an office space. There is one basement room that is finished, located below the small library, and the rest is unfinished. I love the covered front porch overlooking the Duckpond as well as all the beautiful trim work which adds to the charm. I can't imagine a more idyllic location!! And there is a large vaulted covered carport on the back with access into the kitchen. This is really a special property!!
Association Fees / Info
Hoa: 1
Community Features: Near Beltline, Near Schools, Street Lights
Bathroom Info
Main Bathroom Level: 1
Halfbaths: 1
Total Baths: 3.00
Fullbaths: 2
Room Bedroom Features: Master on Main, Sitting Room
Bedroom Info
Beds: 3
Building Info
Habitable Residence: No
Business Info
Equipment: Irrigation Equipment
Exterior Features
Fence: Back Yard
Patio and Porch: Covered, Deck, Front Porch, Rear Porch, Screened, Side Porch
Exterior Features: Courtyard, Garden, Gas Grill, Private Yard
Road Surface Type: Asphalt
Pool Private: Yes
County: Fulton - GA
Acres: 0.31
Pool Desc: Gunite, Heated, In Ground
Fees / Restrictions
Financial
Original Price: $2,750,000
Owner Financing: No
Garage / Parking
Parking Features: Attached, Carport, Covered, Kitchen Level
Green / Env Info
Green Energy Generation: None
Handicap
Accessibility Features: Accessible Approach with Ramp
Interior Features
Security Ftr: Security System Owned
Fireplace Features: Family Room, Living Room, Master Bedroom
Levels: One and One Half
Appliances: Dishwasher, Disposal, Gas Range, Microwave, Range Hood, Refrigerator
Laundry Features: Laundry Room, Main Level
Interior Features: Beamed Ceilings, Bookcases, Coffered Ceiling(s), Crown Molding, Double Vanity, High Speed Internet, Walk-In Closet(s)
Flooring: Hardwood
Spa Features: Private
Lot Info
Lot Size Source: Public Records
Lot Features: Back Yard, Front Yard, Landscaped, Private
Lot Size: x
Misc
Property Attached: No
Home Warranty: No
Open House
Other
Other Structures: None
Property Info
Construction Materials: Wood Siding
Year Built: 1,917
Property Condition: Updated/Remodeled
Roof: Composition
Property Type: Residential Detached
Style: Cottage, Traditional
Rental Info
Land Lease: No
Room Info
Kitchen Features: Breakfast Bar, Cabinets White, Eat-in Kitchen, Keeping Room, Kitchen Island, Pantry, Stone Counters, View to Family Room
Room Master Bathroom Features: Double Vanity,Separate Tub/Shower,Soaking Tub
Room Dining Room Features: Separate Dining Room
Special Features
Green Features: Insulation, Thermostat, Windows
Special Listing Conditions: None
Special Circumstances: None
Sqft Info
Building Area Total: 3962
Building Area Source: Public Records
Tax Info
Tax Amount Annual: 15514
Tax Year: 2,023
Tax Parcel Letter: 17-0101-0006-023-8
Unit Info
Utilities / Hvac
Cool System: Central Air, Zoned
Electric: 220 Volts
Heating: Forced Air, Natural Gas, Zoned
Utilities: Cable Available, Electricity Available, Natural Gas Available, Phone Available, Sewer Available, Water Available
Sewer: Public Sewer
Waterfront / Water
Water Body Name: None
Water Source: Public
Waterfront Features: Pond
Directions
Demorest runs between Peachtree Way and Lakeview overlooking the Duck PondListing Provided courtesy of Atlanta Fine Homes Sotheby's International
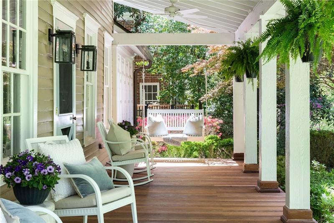
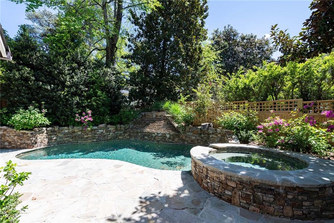
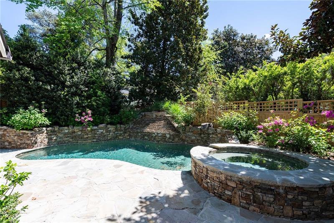
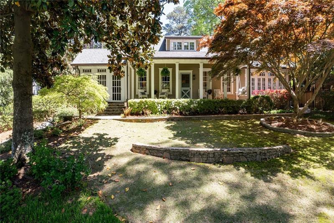
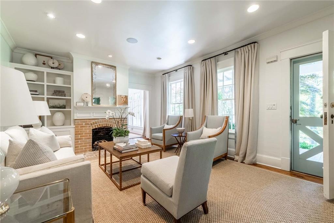
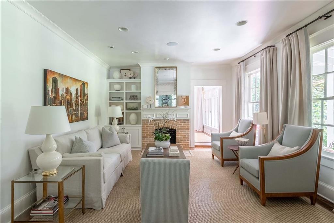
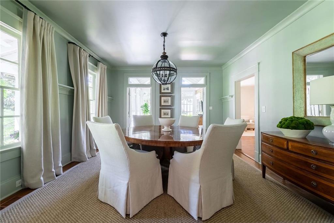
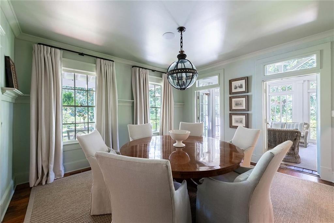
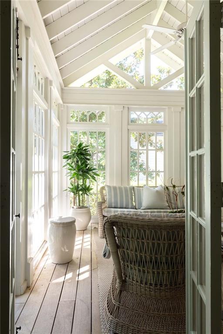
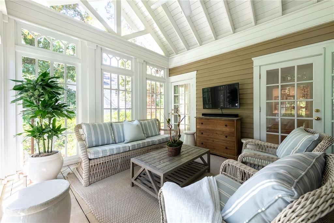
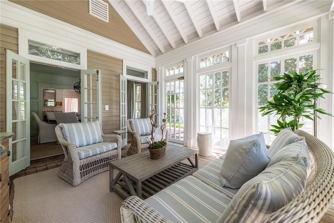
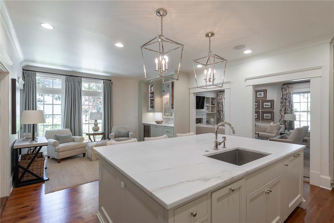
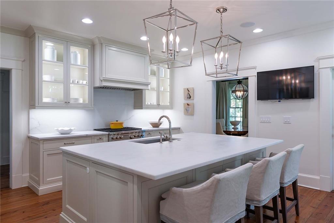
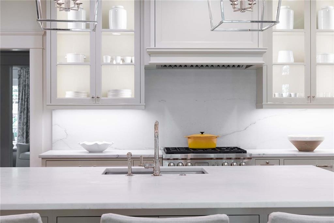
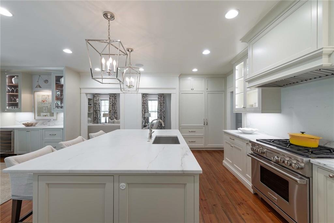
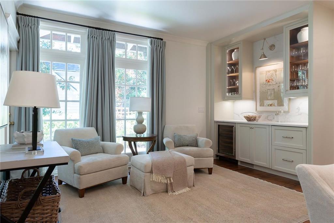
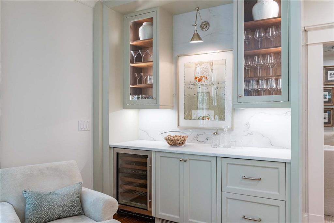
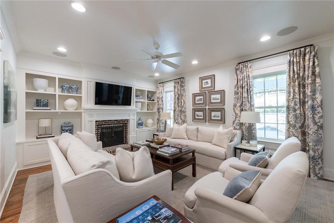
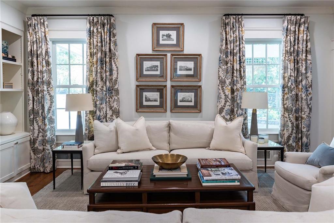
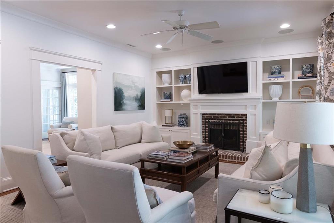
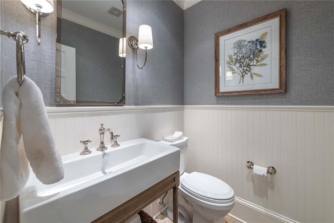
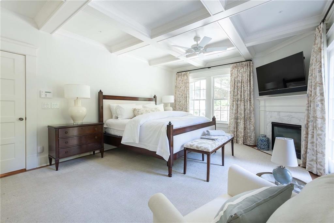
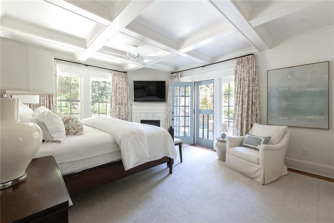
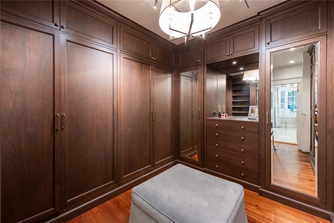
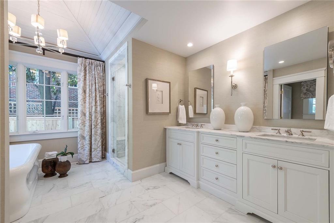
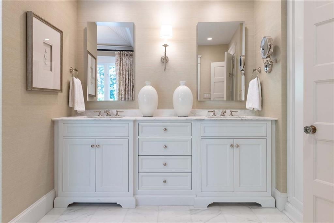
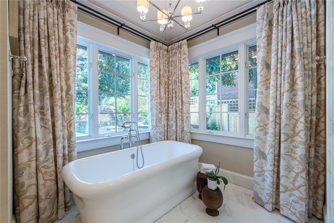
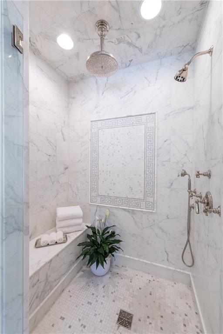
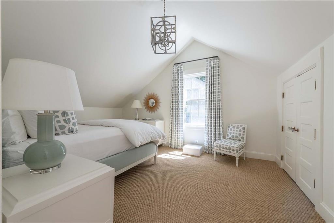
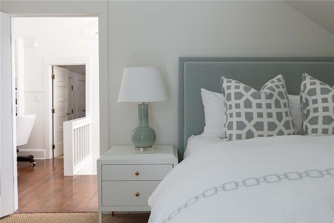
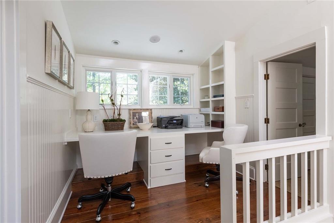
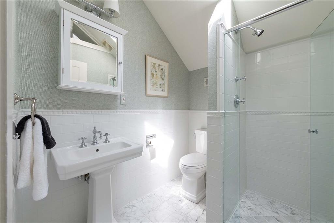
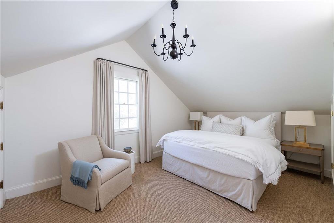
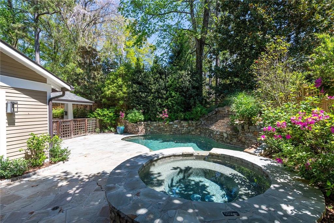
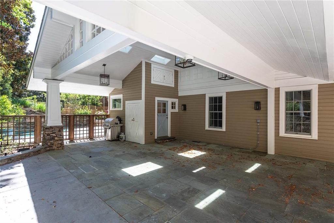
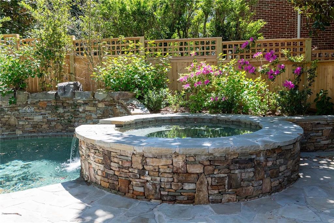
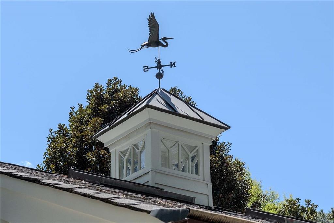
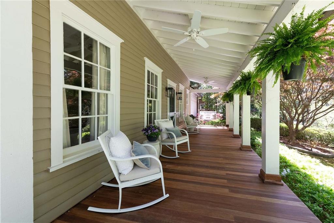
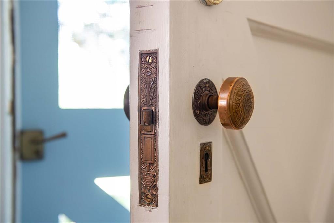
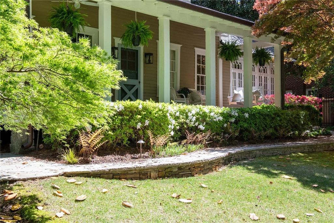
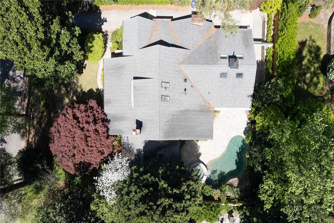
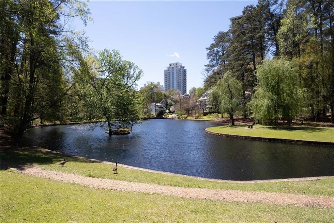
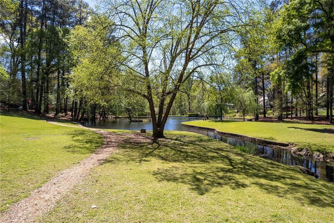
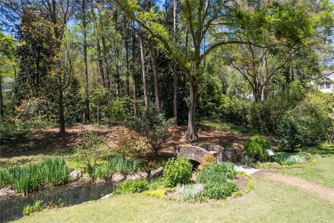
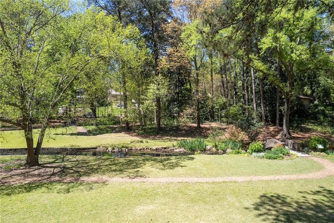
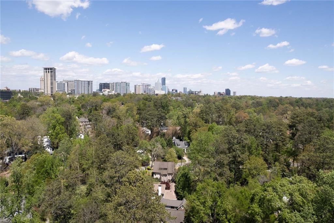
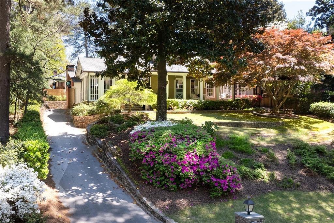
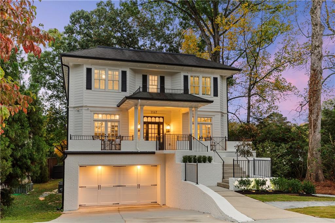
 MLS# 410705491
MLS# 410705491 