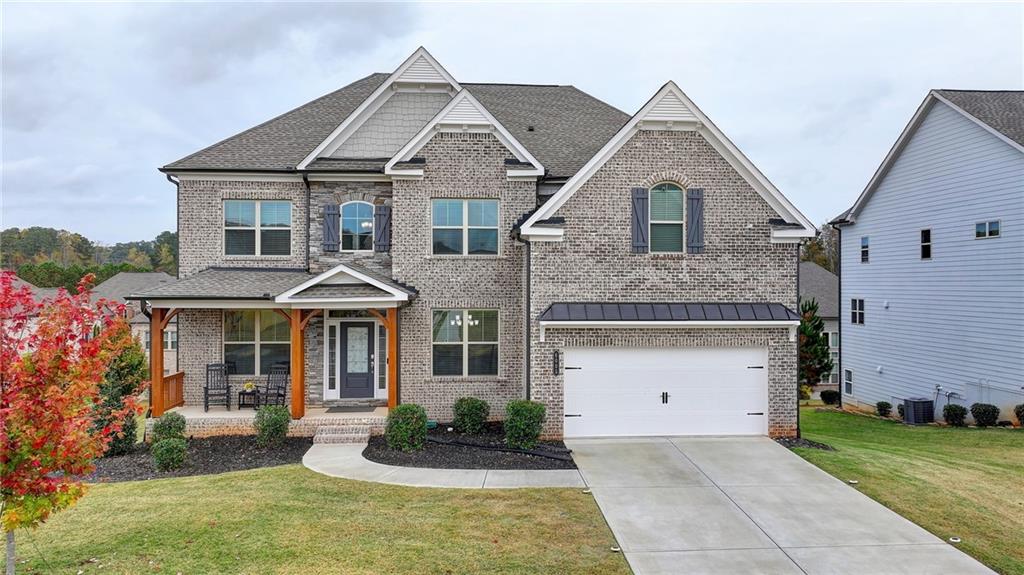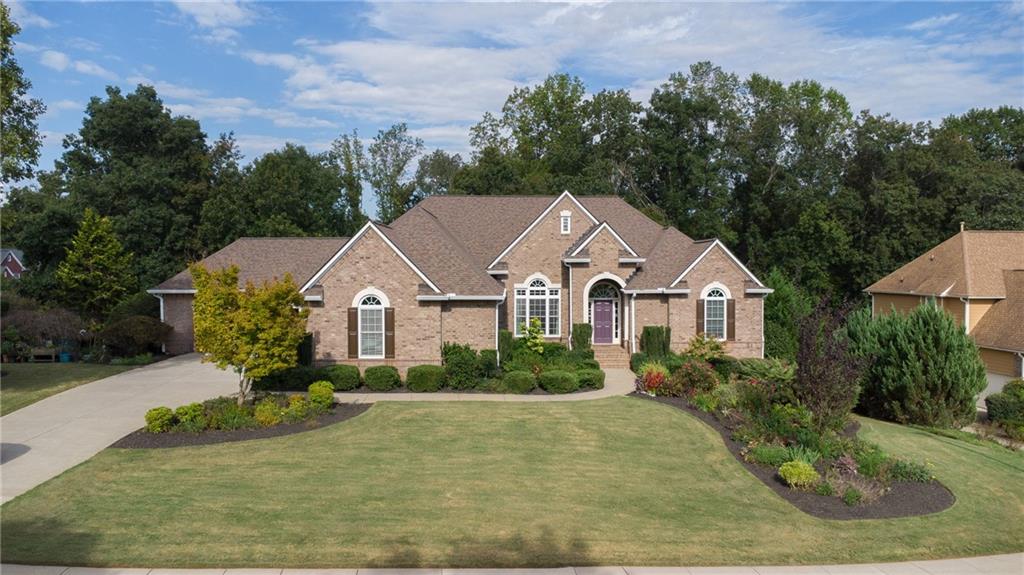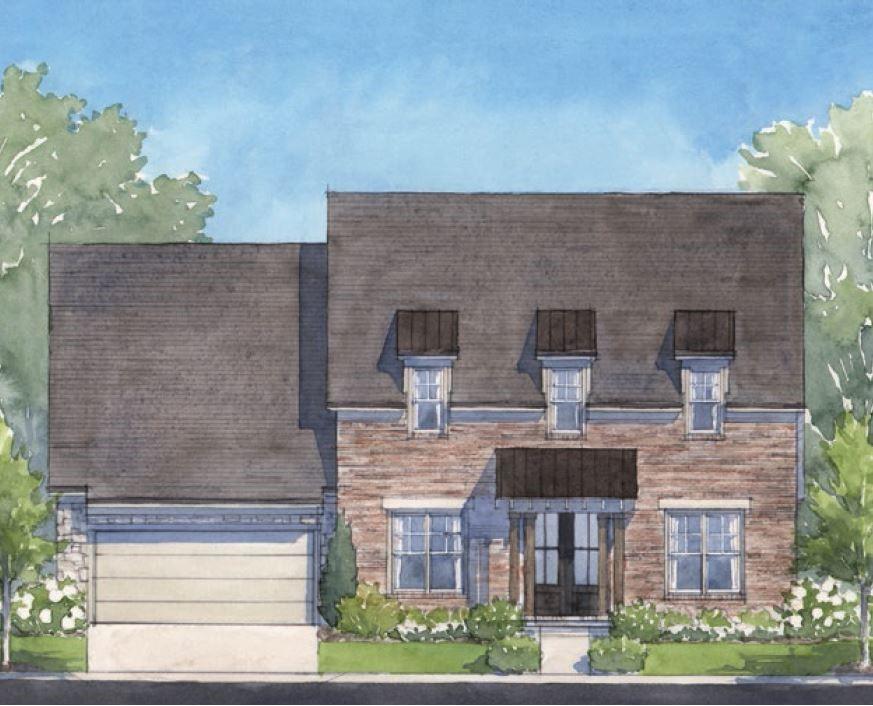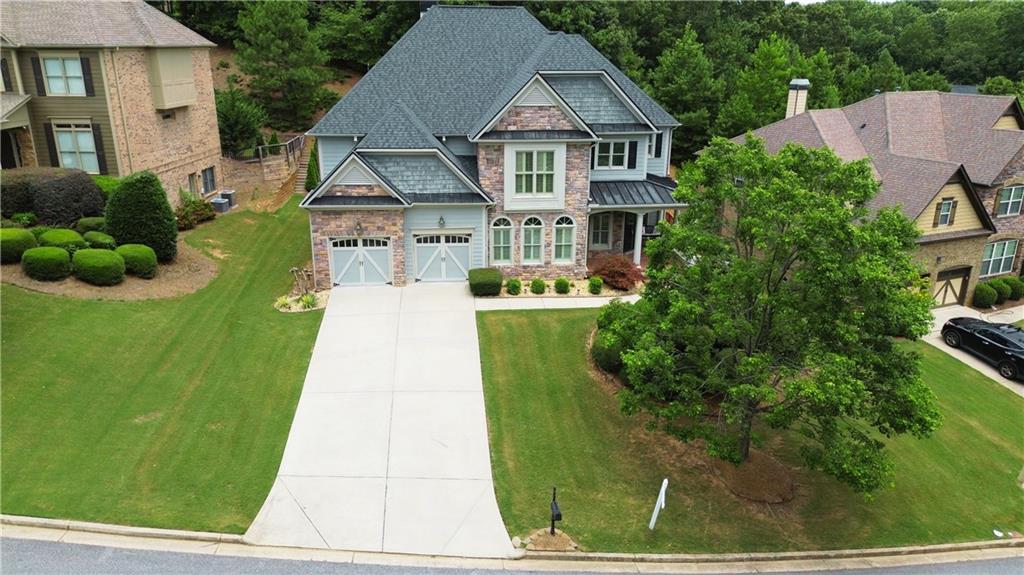Viewing Listing MLS# 360863769
Cumming, GA 30040
- 4Beds
- 3Full Baths
- 1Half Baths
- N/A SqFt
- 2003Year Built
- 0.19Acres
- MLS# 360863769
- Residential
- Single Family Residence
- Active
- Approx Time on Market6 months, 23 days
- AreaN/A
- CountyForsyth - GA
- Subdivision Polo Golf And Country Club
Overview
This sophisticated Craftsman-style home in the Polo Golf and Country Club is not merely a dwelling; it's an invitation to a life of unparalleled refinement. This stunning two-story residence with a full unfinished basement epitomizes modern elegance and meticulous maintenance, offering a pristine living experience from the moment you step inside the grand entrance through the two-story foyer. Accentuated by gleaming hardwood flooring, cathedral ceilings, elegant crown molding, and luxury touches, the foyer sets the tone for the sophistication that awaits within. The open-concept design seamlessly connects the great room, formal living and dining rooms, and kitchen areas, creating an ideal space for hosting dinner parties or entertaining guests. The grand two-story great room features a cozy gas fireplace with built-in bookcases and an abundance of large windows that open into the kitchen and breakfast areas. Step outside, onto the spacious screened-in rear deck with a ceiling fan to gather, relax, and enjoy the landscaped backyard and the adjoining Big Creek Greenway. The gourmet kitchen serves as the heart of the home, boasting stained cabinetry, granite countertops, stainless appliances, a walk-in pantry, and a breakfast bar overlooking the great room, making it an ideal spot for everyday living. The main-level private owners suite boasts vaulted ceilings, a bay window sitting area, large walk-in closets, and double doors leading to the spa-like bathroom complete with dual vanities, a glass-framed separate shower, and a soaking tub to relax and unwind. There are three spacious secondary bedrooms with tons of closet space, one bedroom with a private bath, and two bedrooms that share a connecting jack-n-jill bathroom on the upper floor. The daylight unfinished basement is a blank canvas, ready for customization, and is ideal for a media/game room, home gym, and office, with plenty of additional storage space. You will have the option of joining the Country Club with a championship 18-hole golf course, 8 lighted tennis courts, a junior Olympic swimming pool, and an adult-only pool that fosters opportunities for socializing with neighbors. Conveniently located just minutes from GA-400, this home is your gateway to a world of convenience. Immerse yourself in Atlanta's vibrant energy, Halcyon's irresistible charm, and the cultural allure of Alpharetta Downtownall within a 20-minute radius. Indulge in the finest dining experiences, explore upscale shopping at Avalon's sophisticated boutiques, and savor unforgettable concertsall while being only moments away from the tranquil shores of Lake Lanier.
Association Fees / Info
Hoa: Yes
Hoa Fees Frequency: Annually
Hoa Fees: 600
Community Features: Clubhouse, Country Club, Fitness Center, Golf, Homeowners Assoc, Near Schools, Near Shopping, Park, Pool, Restaurant, Street Lights, Tennis Court(s)
Association Fee Includes: Maintenance Grounds
Bathroom Info
Main Bathroom Level: 1
Halfbaths: 1
Total Baths: 4.00
Fullbaths: 3
Room Bedroom Features: Master on Main, Sitting Room
Bedroom Info
Beds: 4
Building Info
Habitable Residence: Yes
Business Info
Equipment: Satellite Dish
Exterior Features
Fence: None
Patio and Porch: Deck, Front Porch, Patio, Screened
Exterior Features: Rain Gutters, Rear Stairs, Private Entrance
Road Surface Type: Paved
Pool Private: No
County: Forsyth - GA
Acres: 0.19
Pool Desc: None
Fees / Restrictions
Financial
Original Price: $898,900
Owner Financing: Yes
Garage / Parking
Parking Features: Attached, Garage, Garage Door Opener, Garage Faces Front, Kitchen Level, Level Driveway
Green / Env Info
Green Energy Generation: None
Handicap
Accessibility Features: None
Interior Features
Security Ftr: Closed Circuit Camera(s), Secured Garage/Parking, Security System Owned, Smoke Detector(s)
Fireplace Features: Family Room, Gas Starter
Levels: Two
Appliances: Dishwasher, Double Oven, Dryer, Electric Cooktop, Gas Water Heater, Microwave, Refrigerator, Self Cleaning Oven, Washer
Laundry Features: Laundry Room, Main Level
Interior Features: Bookcases, Cathedral Ceiling(s), Crown Molding, Disappearing Attic Stairs, Double Vanity, Entrance Foyer 2 Story, High Ceilings 10 ft Main, Tray Ceiling(s), Walk-In Closet(s)
Flooring: Ceramic Tile, Hardwood, Vinyl
Spa Features: Community
Lot Info
Lot Size Source: Public Records
Lot Features: Front Yard, Landscaped, Level, Wooded
Lot Size: 68x105x87x99
Misc
Property Attached: No
Home Warranty: Yes
Open House
Other
Other Structures: None
Property Info
Construction Materials: Cement Siding, Stone
Year Built: 2,003
Property Condition: Resale
Roof: Composition
Property Type: Residential Detached
Style: Craftsman, Traditional
Rental Info
Land Lease: Yes
Room Info
Kitchen Features: Breakfast Bar, Breakfast Room, Cabinets Stain, Pantry Walk-In, Stone Counters, View to Family Room
Room Master Bathroom Features: Double Vanity,Separate Tub/Shower,Vaulted Ceiling(
Room Dining Room Features: Seats 12+,Separate Dining Room
Special Features
Green Features: HVAC, Windows
Special Listing Conditions: None
Special Circumstances: None
Sqft Info
Building Area Total: 5118
Building Area Source: Owner
Tax Info
Tax Amount Annual: 7652
Tax Year: 2,023
Tax Parcel Letter: 082-000-202
Unit Info
Utilities / Hvac
Cool System: Ceiling Fan(s), Central Air
Electric: 110 Volts, 220 Volts
Heating: Central, Forced Air, Natural Gas
Utilities: Cable Available, Electricity Available, Natural Gas Available, Sewer Available, Water Available
Sewer: Public Sewer
Waterfront / Water
Water Body Name: None
Water Source: Public
Waterfront Features: None
Directions
GPS FriendlyListing Provided courtesy of Weichert, Realtors - The Collective






















































 MLS# 410338276
MLS# 410338276 


