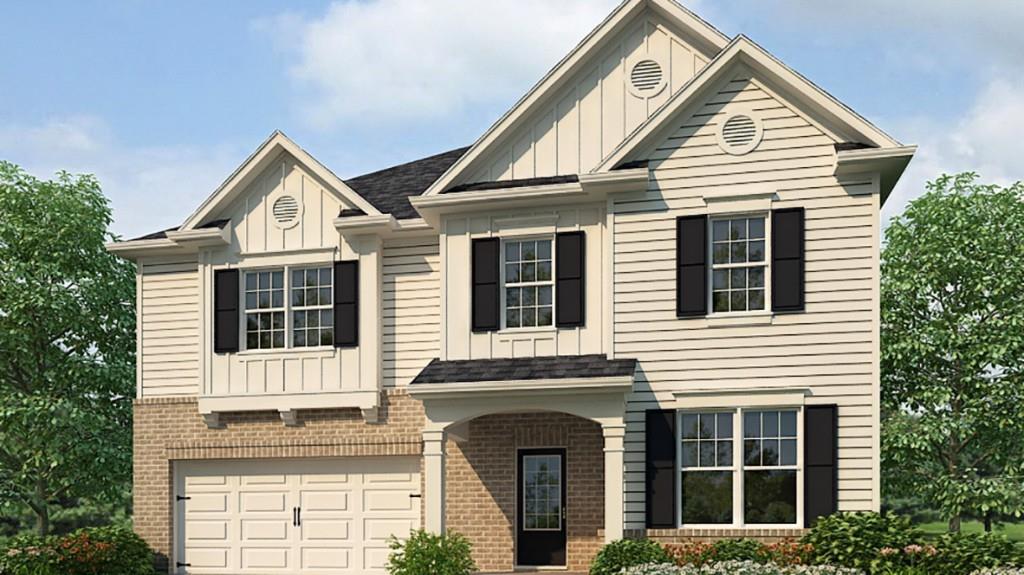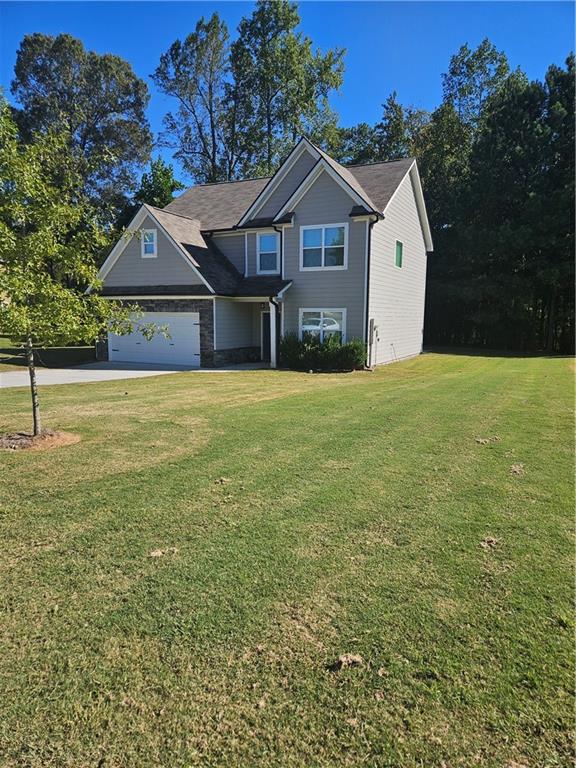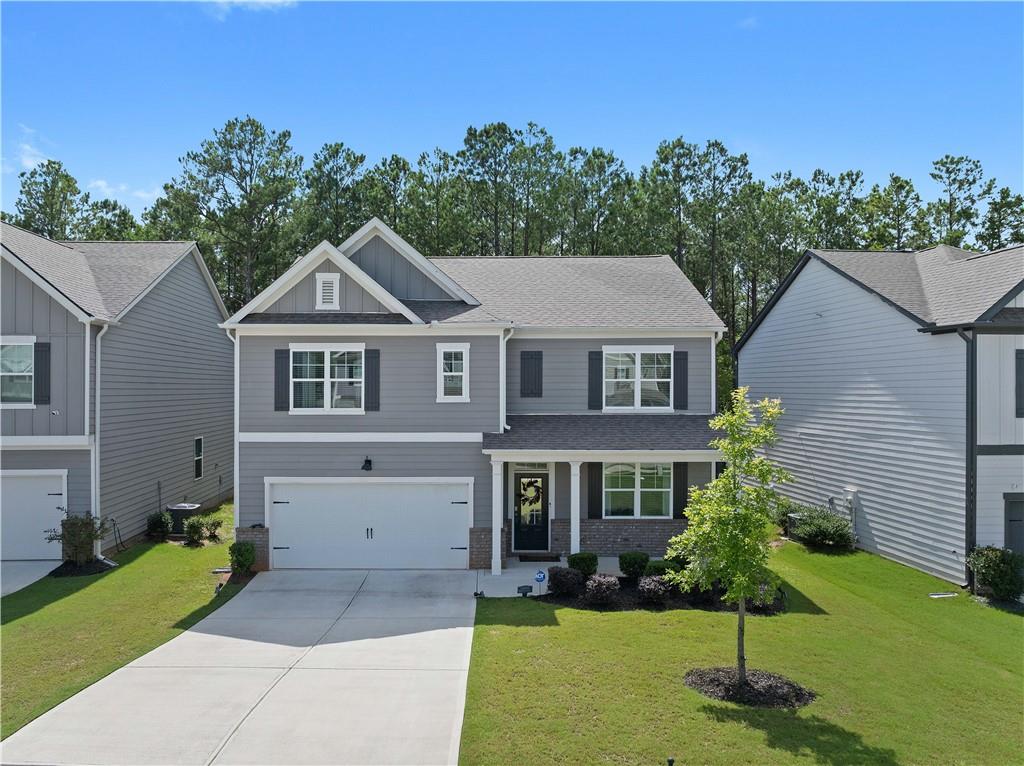Viewing Listing MLS# 360733050
Fairburn, GA 30213
- 4Beds
- 2Full Baths
- 1Half Baths
- N/A SqFt
- 2022Year Built
- 0.44Acres
- MLS# 360733050
- Residential
- Single Family Residence
- Active
- Approx Time on Market7 months, 9 days
- AreaN/A
- CountyFulton - GA
- Subdivision Stone Crest Estate
Overview
Prepare to be captivated by the allure of this extraordinary four-bedroom residence at Stone Crest Estate. Boasting expansive, upgraded interiors and a breathtaking exterior design, this home promises a lifestyle of luxury and comfort. Step inside to discover a masterfully crafted layout featuring four bedrooms, including a lavish master suite, complemented by two and a half bathrooms, a versatile study, an elegant formal dining area, and an invitingly spacious family room. The heart of the home is the open breakfast space, perfect for enjoying relaxed meals and creating cherished memories. Additionally, this property offers an unfinished basement, providing you with a blank canvas to unleash your creativity and design your dream space. Don't miss out on the opportunity to experience unparalleled living. Schedule your viewing and put your offer in today!
Association Fees / Info
Hoa: Yes
Hoa Fees Frequency: Annually
Hoa Fees: 600
Community Features: Sidewalks
Bathroom Info
Halfbaths: 1
Total Baths: 3.00
Fullbaths: 2
Room Bedroom Features: Oversized Master
Bedroom Info
Beds: 4
Building Info
Habitable Residence: No
Business Info
Equipment: None
Exterior Features
Fence: Back Yard, Fenced, Wood
Patio and Porch: Deck, Rear Porch
Exterior Features: None
Road Surface Type: Paved
Pool Private: No
County: Fulton - GA
Acres: 0.44
Pool Desc: None
Fees / Restrictions
Financial
Original Price: $450,000
Owner Financing: No
Garage / Parking
Parking Features: Driveway, Garage, Garage Faces Front, Kitchen Level
Green / Env Info
Green Energy Generation: None
Handicap
Accessibility Features: None
Interior Features
Security Ftr: Smoke Detector(s)
Fireplace Features: None
Levels: Two
Appliances: Dishwasher, Disposal, Electric Range, Electric Water Heater, Microwave, Refrigerator
Laundry Features: Laundry Room, Upper Level
Interior Features: Walk-In Closet(s)
Flooring: Carpet, Vinyl
Spa Features: None
Lot Info
Lot Size Source: Owner
Lot Features: Back Yard, Cul-De-Sac, Front Yard
Lot Size: 47x176x10x112x65x216
Misc
Property Attached: No
Home Warranty: No
Open House
Other
Other Structures: None
Property Info
Construction Materials: Brick Front, Concrete, Stone
Year Built: 2,022
Property Condition: Resale
Roof: Composition, Shingle
Property Type: Residential Detached
Style: Traditional
Rental Info
Land Lease: No
Room Info
Kitchen Features: Pantry Walk-In, Solid Surface Counters, Stone Counters
Room Master Bathroom Features: Double Vanity
Room Dining Room Features: Separate Dining Room
Special Features
Green Features: None
Special Listing Conditions: None
Special Circumstances: None
Sqft Info
Building Area Total: 2495
Building Area Source: Public Records
Tax Info
Tax Amount Annual: 5163
Tax Year: 2,023
Tax Parcel Letter: 07-1500-0149-759-1
Unit Info
Utilities / Hvac
Cool System: Ceiling Fan(s), Central Air
Electric: 220 Volts
Heating: Central, Electric
Utilities: Cable Available, Electricity Available, Phone Available, Sewer Available, Underground Utilities, Water Available
Sewer: Public Sewer
Waterfront / Water
Water Body Name: None
Water Source: Public
Waterfront Features: None
Directions
Take I-75/I-85 South for 12 miles Take exit for South Fulton Pkwy and continue for 10 miles Make a left on Hwy 92/Campbellton Fairburn Rd and continue for .5 mile Make a right on White Mill Road Continue for a mile and make a right into the subdivision.Listing Provided courtesy of Mark Spain Real Estate
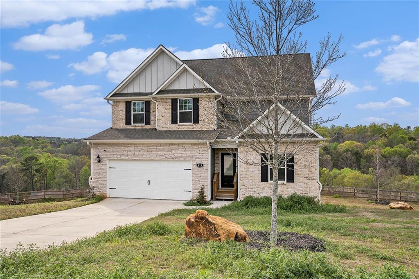
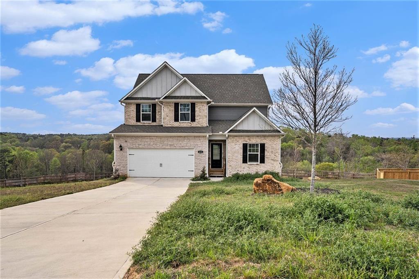
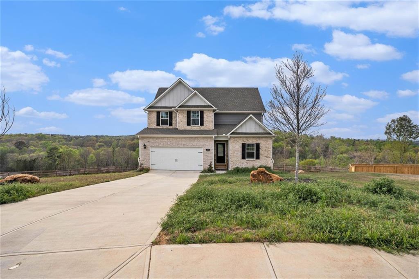
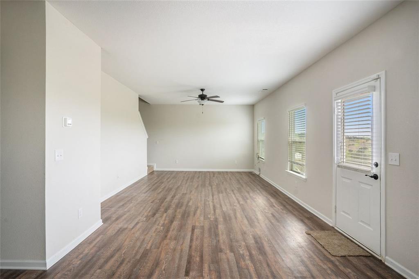
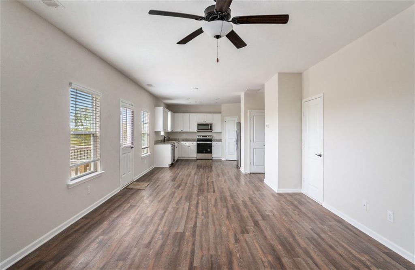
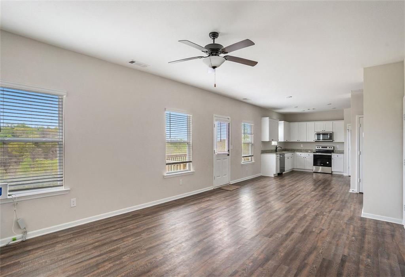
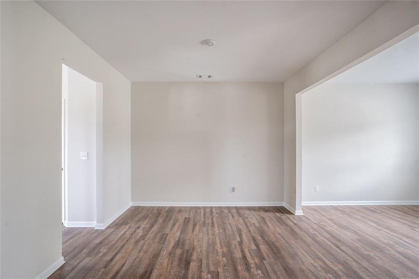
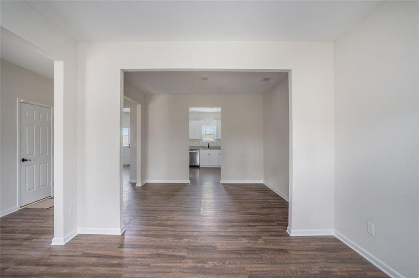
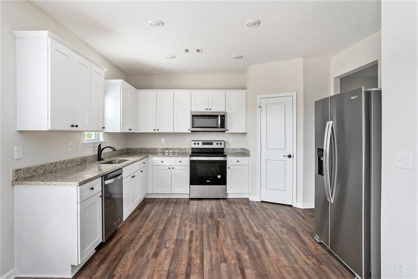
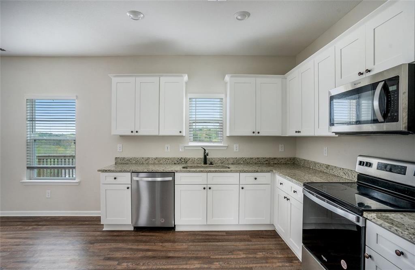
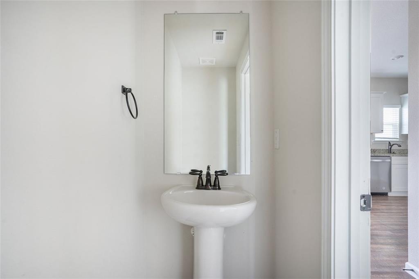
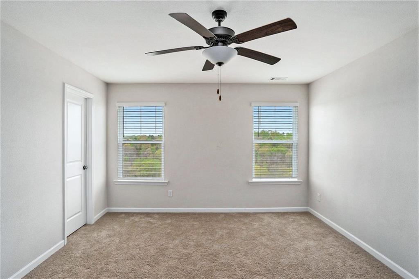
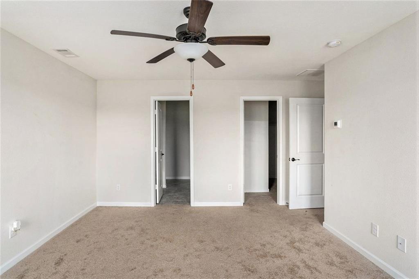
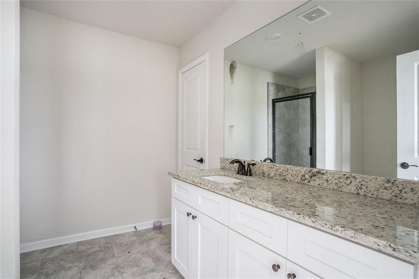
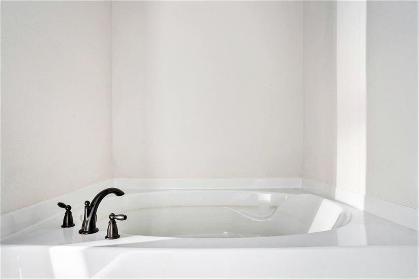
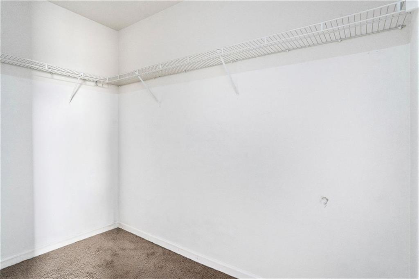
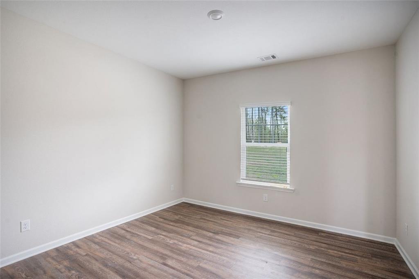
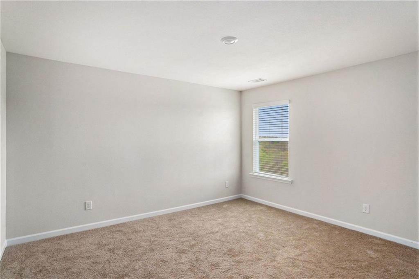
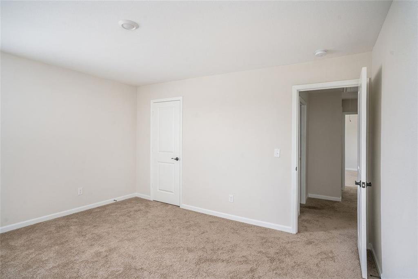
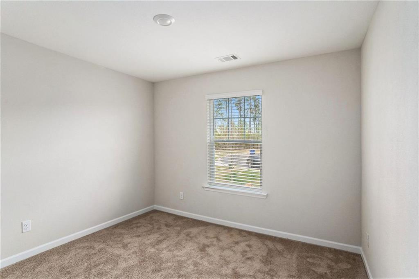
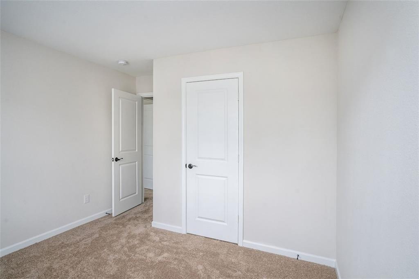
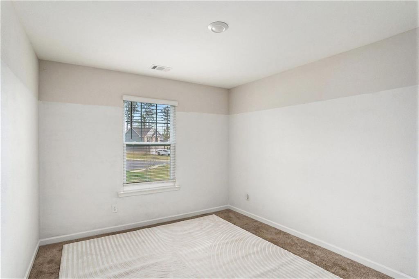
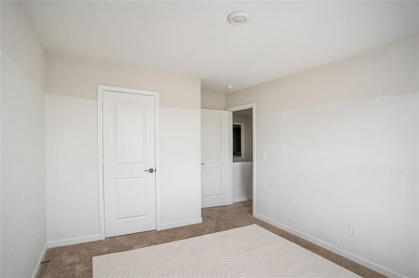
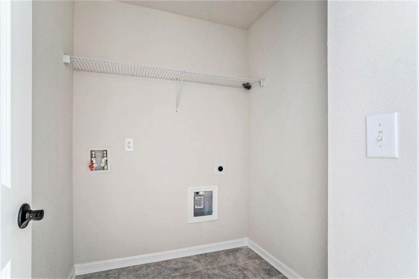
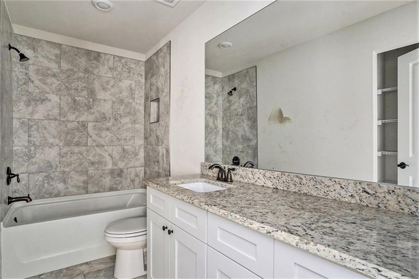
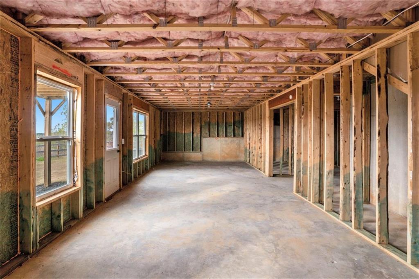
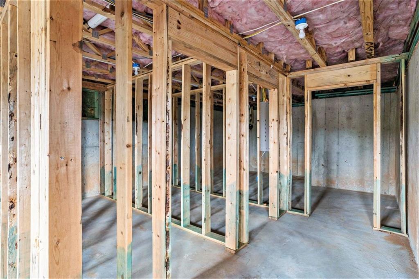
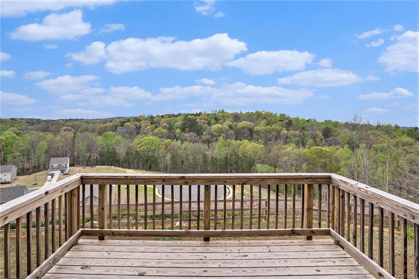
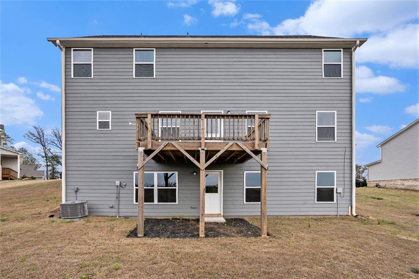
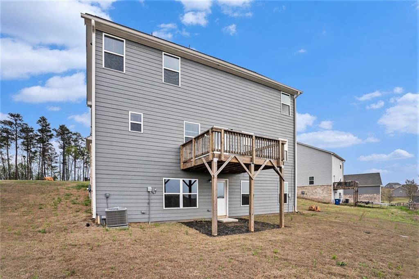
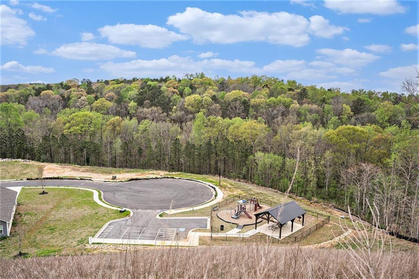
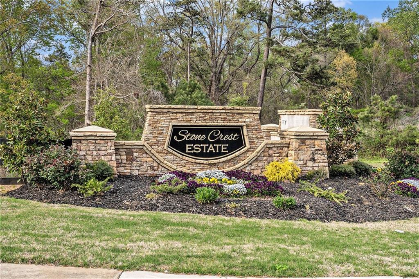
 MLS# 411620320
MLS# 411620320 
