Viewing Listing MLS# 360631103
Juliette, GA 31046
- 5Beds
- 4Full Baths
- N/AHalf Baths
- N/A SqFt
- 2007Year Built
- 2.50Acres
- MLS# 360631103
- Residential
- Single Family Residence
- Pending
- Approx Time on Market7 months, 2 days
- AreaN/A
- CountyMonroe - GA
- Subdivision Ramblewood
Overview
Step into your own private oasis, spanning 2.5 acres of land adorned with two charming ranch-style homes. The first home, currently tenant-occupied, boasts 2 bedrooms and 2 bathrooms. Meanwhile, the second home offers additional comfort with 3 bedrooms and 2 bathrooms, featuring a delightful screened-in back porch, a family room, and a living room.Within the second home, discover the thoughtful remodeled layout where the kitchen has touches of accent wood that seamlessly overlooks the living room, creating an open and inviting atmosphere for daily life. Indulge in the spaciousness of the master bedroom, complete with an oversized master bathroom that not only showcases a tiled shower for relaxation. Step onto the screened-in back porch of this home to enjoy a picturesque view of the nearby lake.The entire property is designed with care, ensuring a level landscape for easy access and a harmonious aesthetic. Both homes effortlessly share the same well for water supply, enhancing the convenience and efficiency of daily living in this tranquil haven. Welcome to a retreat where serenity meets functionality, offering the perfect backdrop for your idyllic lifestyle.
Association Fees / Info
Hoa: No
Community Features: None
Bathroom Info
Main Bathroom Level: 4
Total Baths: 4.00
Fullbaths: 4
Room Bedroom Features: Master on Main, Oversized Master
Bedroom Info
Beds: 5
Building Info
Habitable Residence: No
Business Info
Equipment: None
Exterior Features
Fence: Wood
Patio and Porch: Front Porch, Rear Porch, Screened
Exterior Features: Rear Stairs
Road Surface Type: Paved
Pool Private: No
County: Monroe - GA
Acres: 2.50
Pool Desc: None
Fees / Restrictions
Financial
Original Price: $299,900
Owner Financing: No
Garage / Parking
Parking Features: Carport
Green / Env Info
Green Energy Generation: None
Handicap
Accessibility Features: None
Interior Features
Security Ftr: None
Fireplace Features: None
Levels: One
Appliances: Dishwasher, Electric Oven
Laundry Features: Other
Interior Features: Other
Flooring: Carpet, Hardwood
Spa Features: None
Lot Info
Lot Size Source: Owner
Lot Features: Level
Misc
Property Attached: No
Home Warranty: No
Open House
Other
Other Structures: None
Property Info
Construction Materials: Vinyl Siding
Year Built: 2,007
Property Condition: Resale
Roof: Composition
Property Type: Residential Detached
Style: Mobile, Ranch
Rental Info
Land Lease: No
Room Info
Kitchen Features: Breakfast Bar
Room Master Bathroom Features: Other
Room Dining Room Features: Separate Dining Room
Special Features
Green Features: None
Special Listing Conditions: None
Special Circumstances: None
Sqft Info
Building Area Total: 2129
Building Area Source: Public Records
Tax Info
Tax Amount Annual: 1384
Tax Year: 2,022
Tax Parcel Letter: 106-060
Unit Info
Utilities / Hvac
Cool System: Central Air, Electric
Electric: 110 Volts
Heating: Central, Electric
Utilities: Electricity Available
Sewer: Septic Tank
Waterfront / Water
Water Body Name: None
Water Source: Shared Well
Waterfront Features: None
Directions
Take Riverside Dr north to second roundabout take 2nd exit onto SR-87, destination on the right. Veer right at driveway.Listing Provided courtesy of Heritage Oaks Realty, Llc
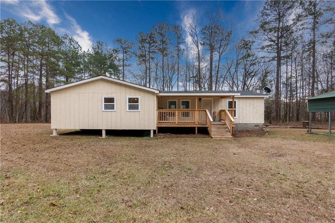
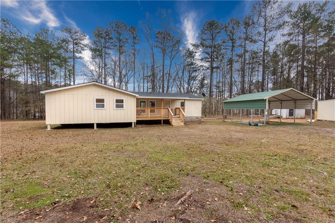
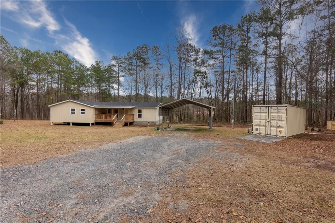
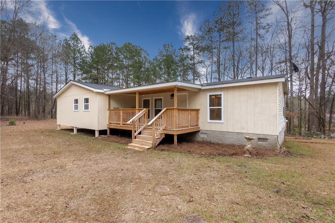
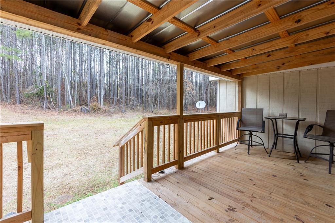
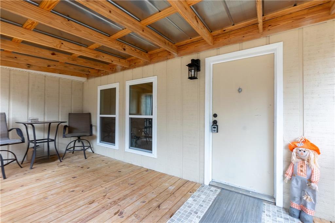
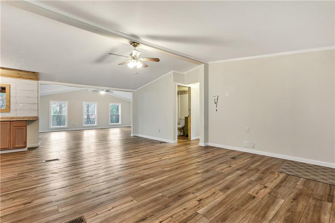
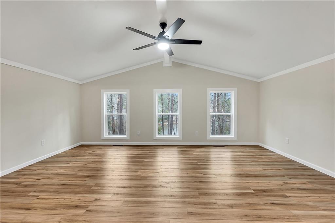
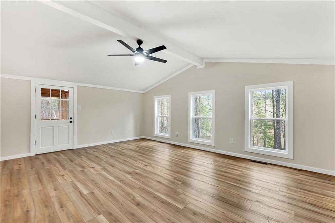
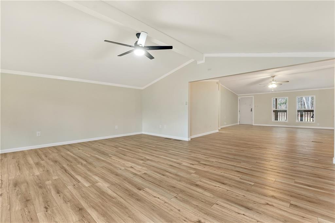
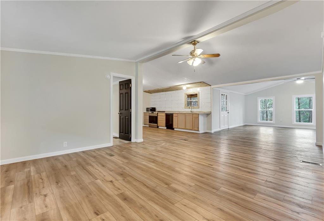
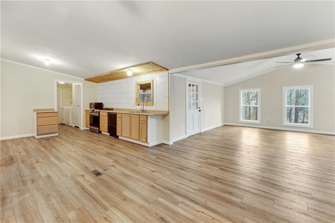
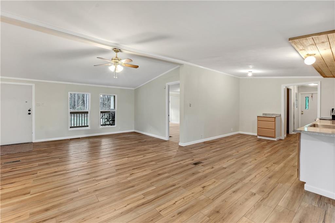
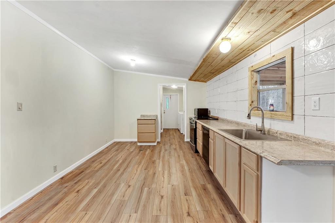
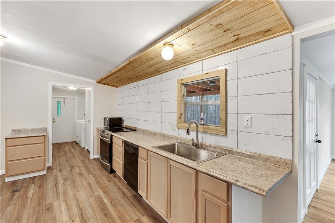
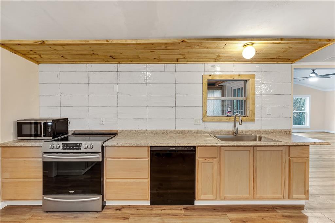
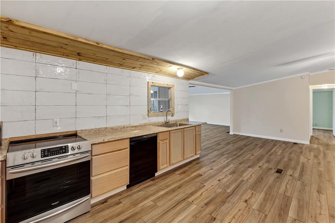
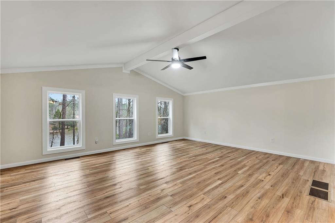
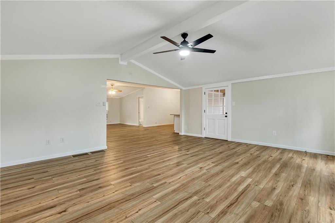
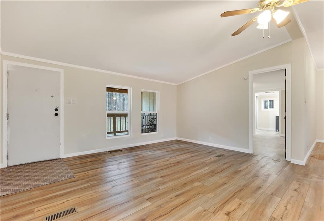
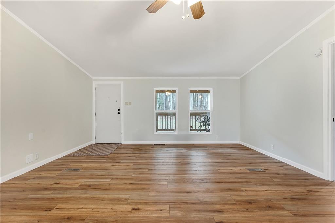
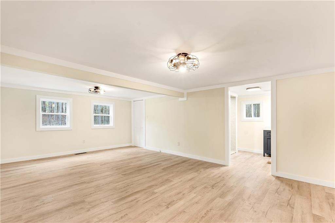
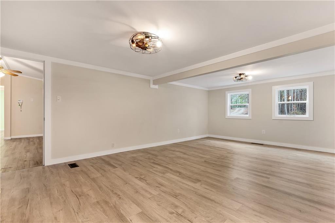
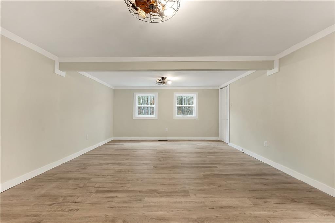
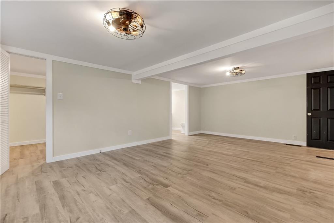
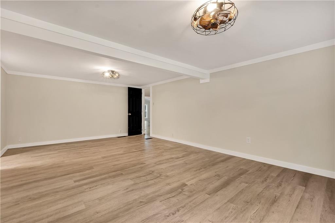
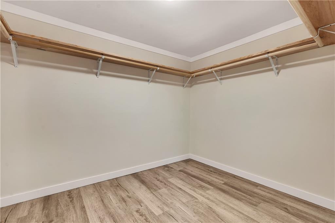
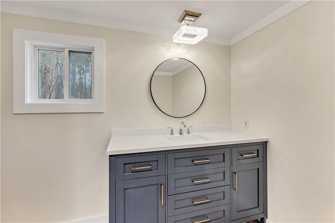
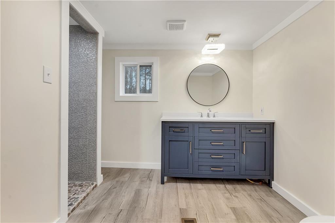
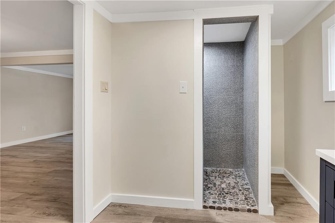
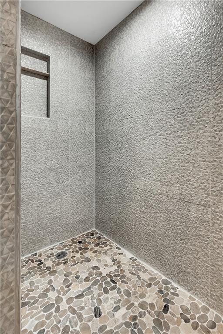
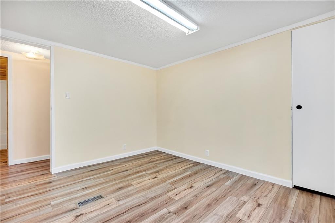
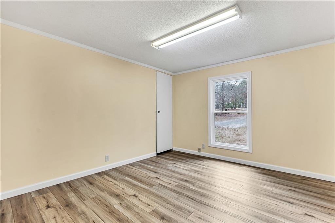
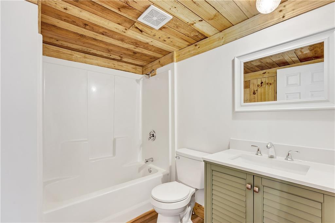
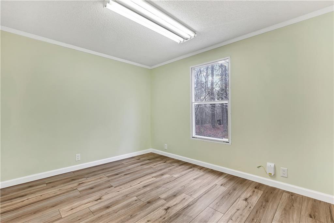
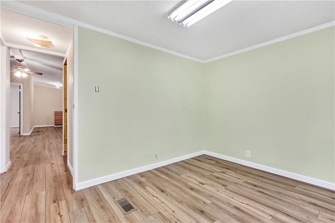
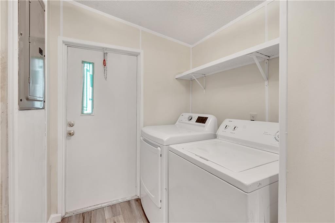
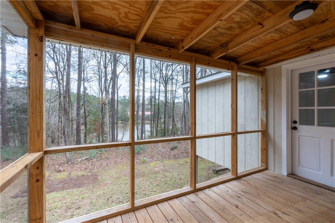
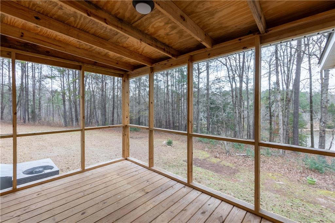
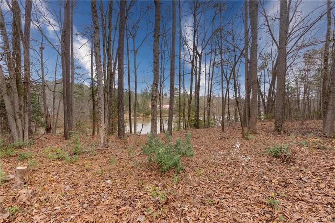
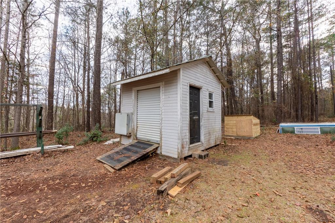
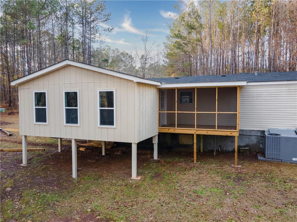
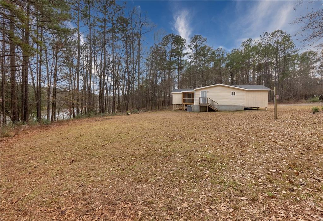
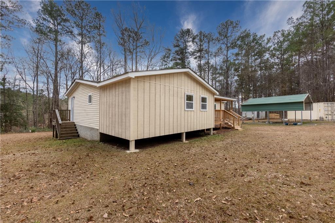
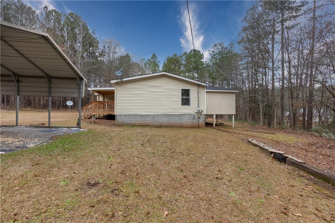
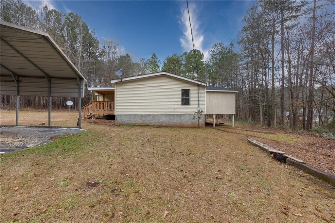
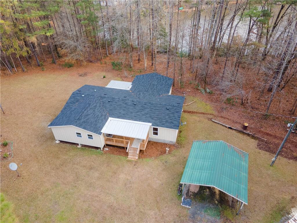
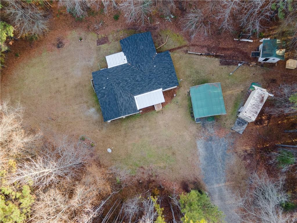
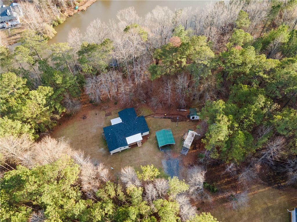
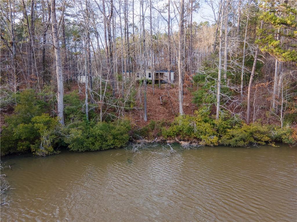
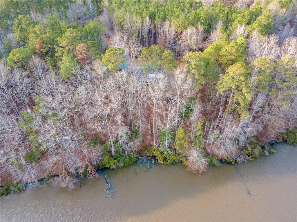
 Listings identified with the FMLS IDX logo come from
FMLS and are held by brokerage firms other than the owner of this website. The
listing brokerage is identified in any listing details. Information is deemed reliable
but is not guaranteed. If you believe any FMLS listing contains material that
infringes your copyrighted work please
Listings identified with the FMLS IDX logo come from
FMLS and are held by brokerage firms other than the owner of this website. The
listing brokerage is identified in any listing details. Information is deemed reliable
but is not guaranteed. If you believe any FMLS listing contains material that
infringes your copyrighted work please