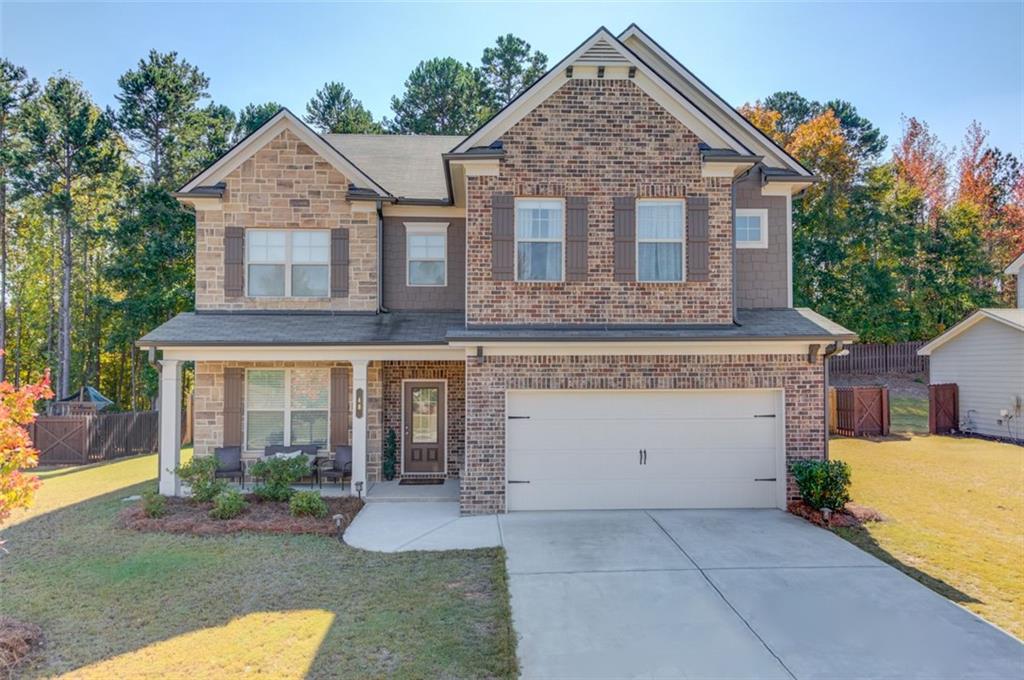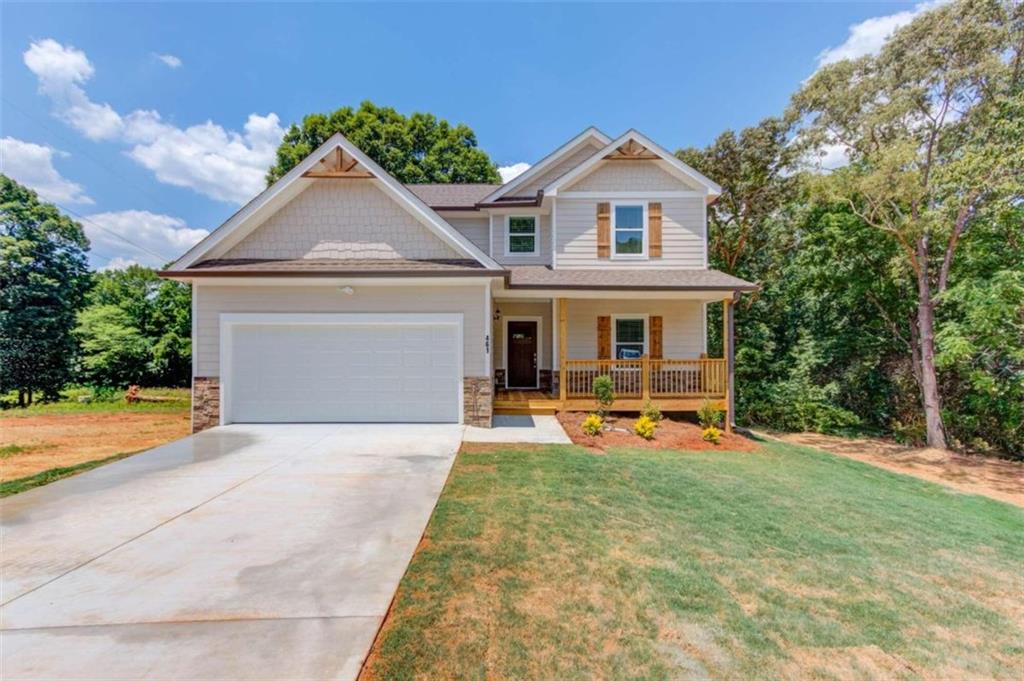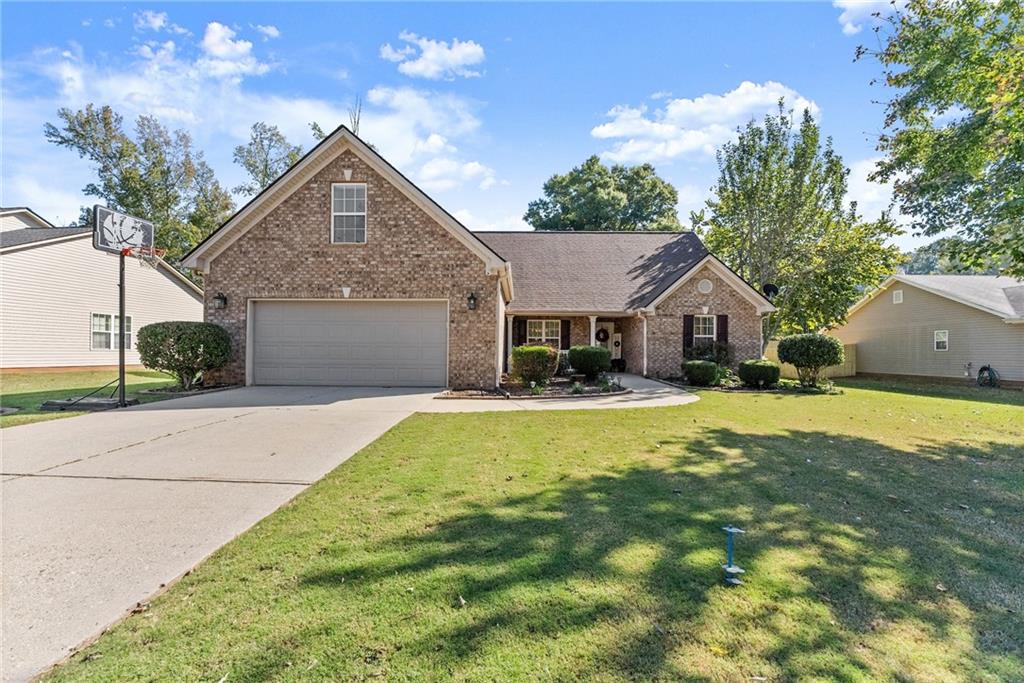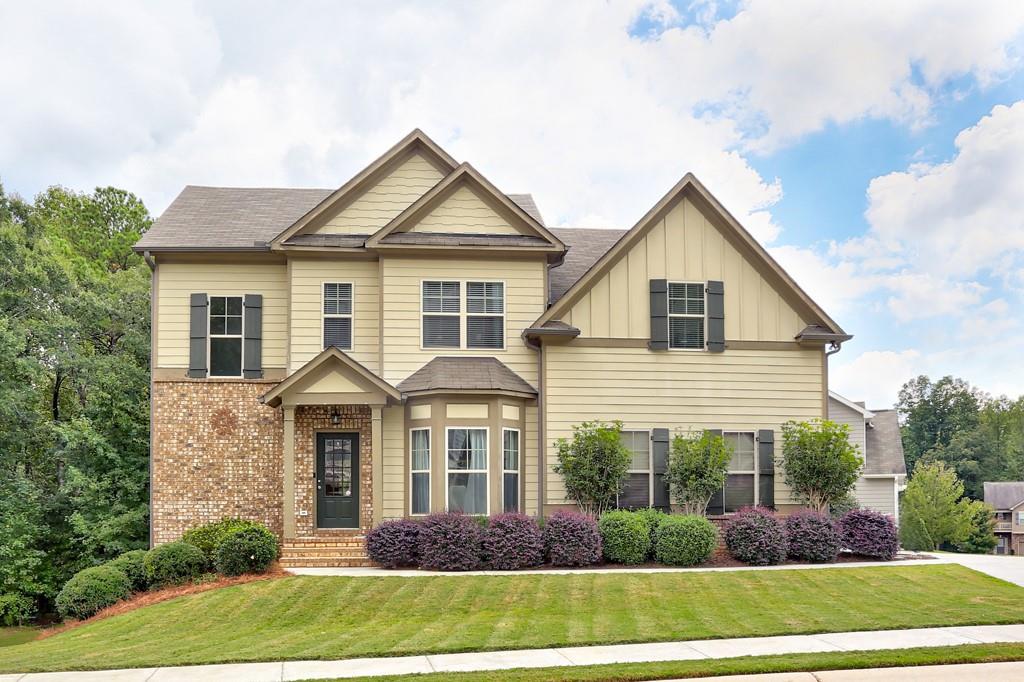Viewing Listing MLS# 360439850
Jefferson, GA 30549
- 4Beds
- 2Full Baths
- 1Half Baths
- N/A SqFt
- 2024Year Built
- 0.98Acres
- MLS# 360439850
- Residential
- Single Family Residence
- Active
- Approx Time on Market7 months, 8 days
- AreaN/A
- CountyJackson - GA
- Subdivision Webb Estates
Overview
Welcome to A&R Communities homes! Our Graham II plan is on a full basement, located in the cul-de-sac in Webb Estates, Jefferson. Foyer leads to a large, open main living room with wood burning fireplace. The kitchen features white cabinets, tile backsplash, stainless steel appliances, large island and breakfast/dining room. Walk in pantry located off the mud room. Owner's Suite includes two walk- in closets, tiled shower, double vanity and a linen closet. Three additional bedrooms, bathroom with double vanity and the laundry room are also located on the second floor. Granite countertops and 2"" Faux Wood Blinds throughout. LVP and carpet flooring. Relax and enjoy the outdoors on the beautiful private deck with fireplace. Stunning home on an acre lot. You don't want to miss out on this home! Only 2 homes remaining in this charming neighborhood! Appliance package including refrigerator and washer/dryer with our preferred lender, Casey Simmons, NMLS #2303959 with Homeowner's Financial Group.*Actual photos of the home* Move in ready!! Call today!!
Association Fees / Info
Hoa: Yes
Hoa Fees Frequency: Annually
Hoa Fees: 500
Community Features: Homeowners Assoc, Sidewalks, Street Lights
Association Fee Includes: Maintenance Grounds
Bathroom Info
Halfbaths: 1
Total Baths: 3.00
Fullbaths: 2
Room Bedroom Features: Oversized Master
Bedroom Info
Beds: 4
Building Info
Habitable Residence: Yes
Business Info
Equipment: None
Exterior Features
Fence: None
Patio and Porch: Deck, Patio
Exterior Features: Private Entrance
Road Surface Type: Asphalt
Pool Private: No
County: Jackson - GA
Acres: 0.98
Pool Desc: None
Fees / Restrictions
Financial
Original Price: $444,900
Owner Financing: Yes
Garage / Parking
Parking Features: Garage, Garage Door Opener, Kitchen Level
Green / Env Info
Green Energy Generation: None
Handicap
Accessibility Features: None
Interior Features
Security Ftr: Carbon Monoxide Detector(s), Smoke Detector(s)
Fireplace Features: Factory Built, Living Room, Outside
Levels: Three Or More
Appliances: Dishwasher, Electric Range, Electric Water Heater, Microwave
Laundry Features: Laundry Room, Upper Level
Interior Features: Disappearing Attic Stairs, Double Vanity, Entrance Foyer, High Ceilings 9 ft Main, Walk-In Closet(s)
Flooring: Carpet, Laminate, Other
Spa Features: None
Lot Info
Lot Size Source: Other
Lot Features: Cul-De-Sac
Misc
Property Attached: No
Home Warranty: Yes
Open House
Other
Other Structures: None
Property Info
Construction Materials: Cement Siding, Concrete
Year Built: 2,024
Property Condition: New Construction
Roof: Composition
Property Type: Residential Detached
Style: Craftsman
Rental Info
Land Lease: Yes
Room Info
Kitchen Features: Breakfast Room, Cabinets White, Eat-in Kitchen, Kitchen Island, Pantry Walk-In, Solid Surface Counters
Room Master Bathroom Features: Double Vanity,Shower Only
Room Dining Room Features: None
Special Features
Green Features: None
Special Listing Conditions: None
Special Circumstances: None
Sqft Info
Building Area Total: 2243
Building Area Source: Public Records
Tax Info
Tax Amount Annual: 2022
Tax Year: 2,022
Tax Parcel Letter: 052F-015
Unit Info
Utilities / Hvac
Cool System: Ceiling Fan(s), Central Air, Electric, Heat Pump, Zoned
Electric: 110 Volts
Heating: Central, Electric, Heat Pump, Zoned
Utilities: Cable Available, Electricity Available, Phone Available, Water Available
Sewer: Septic Tank
Waterfront / Water
Water Body Name: None
Water Source: Public
Waterfront Features: None
Directions
GPS friendly to 2609 Brockton Rd, Jefferson GA 30549, then follow the signs.Listing Provided courtesy of Virtual Properties Realty.net, Llc.
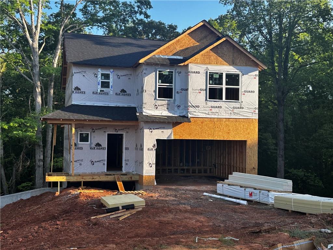
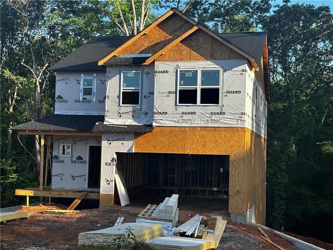
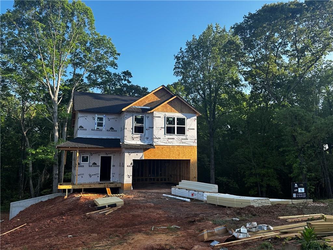
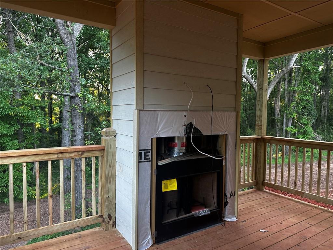
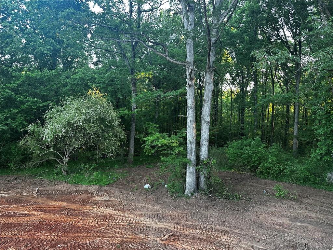
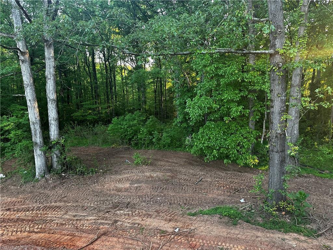
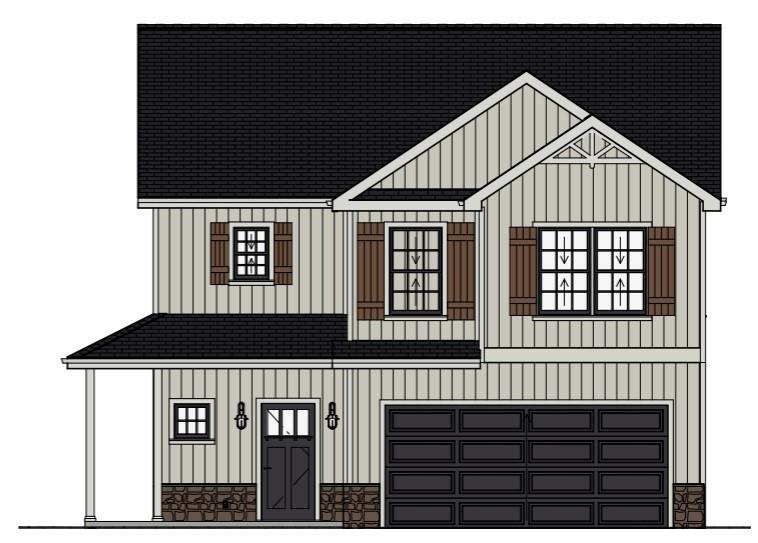
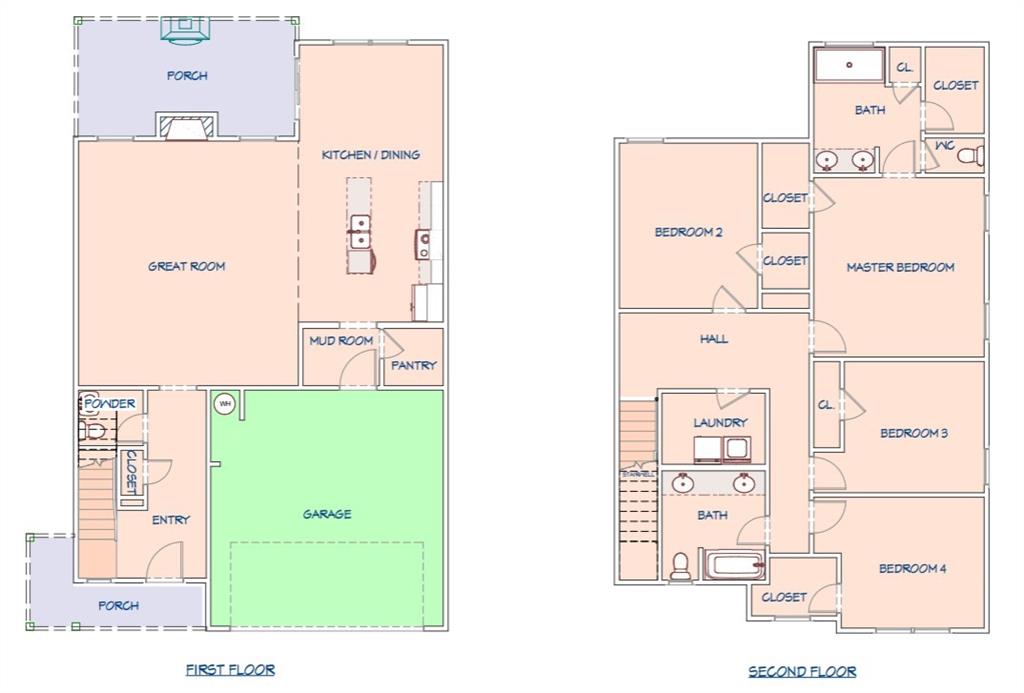
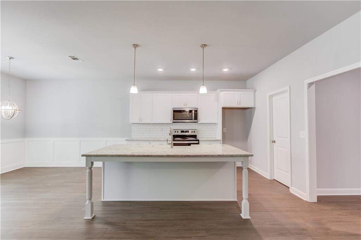
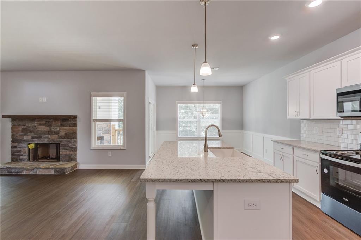
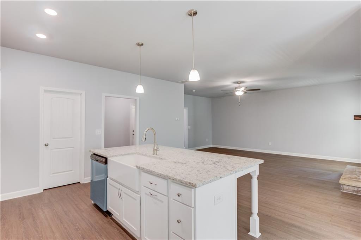
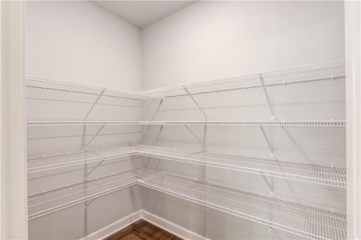
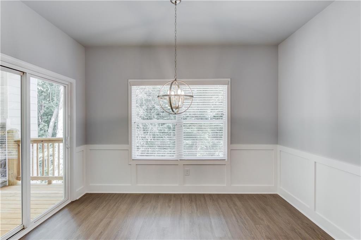
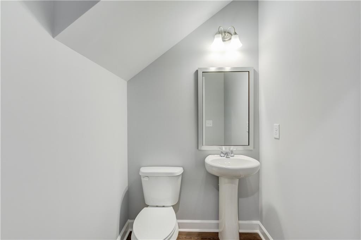
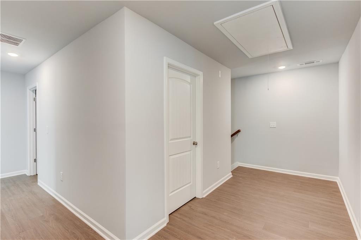
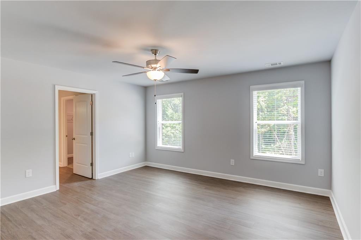
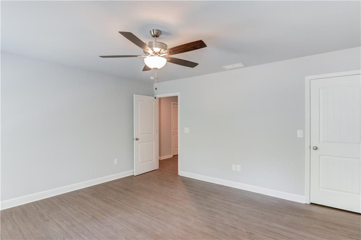
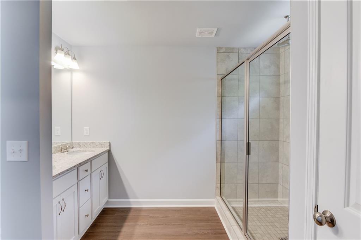
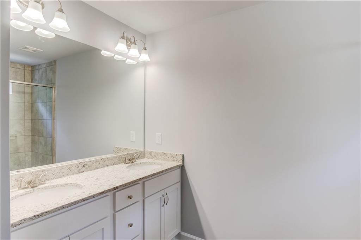
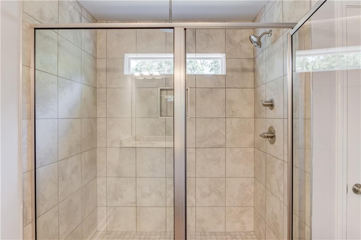
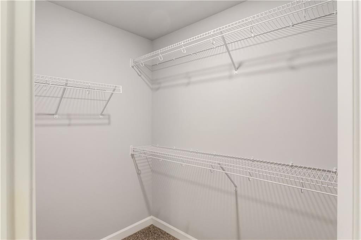
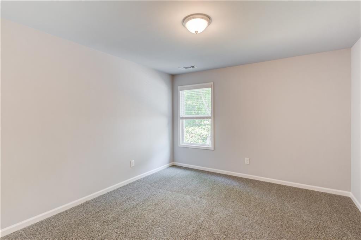
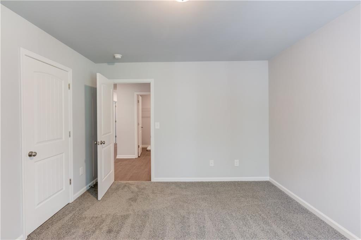
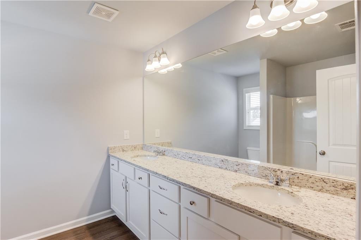
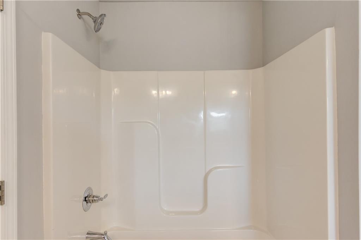
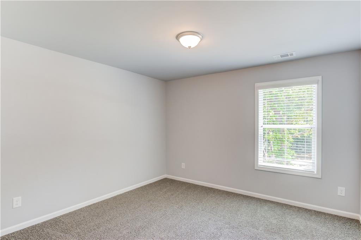
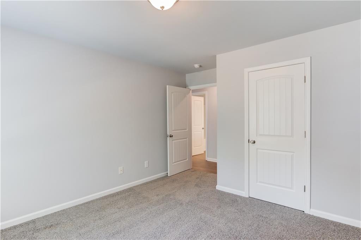
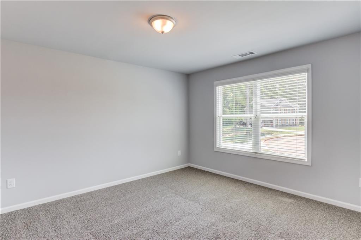
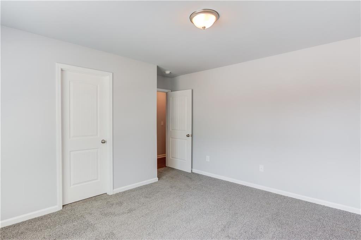
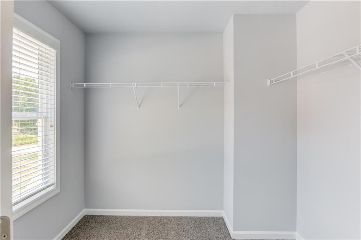
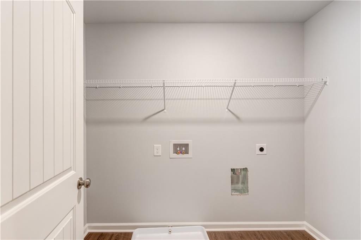
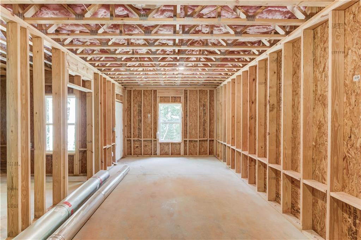
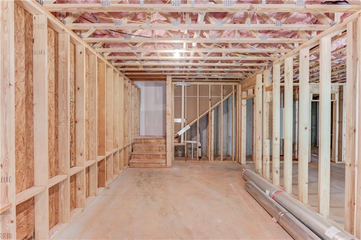
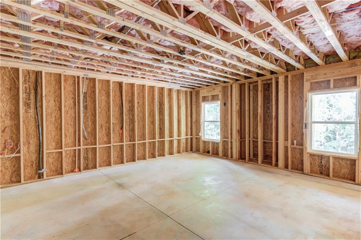
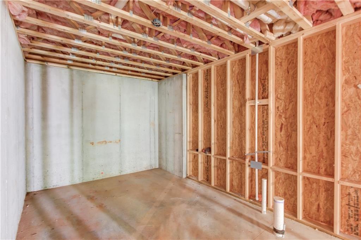
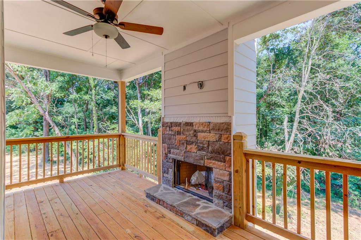
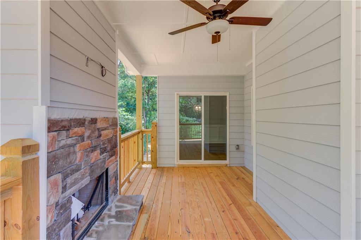
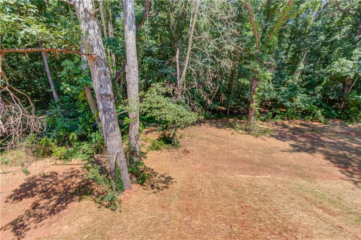
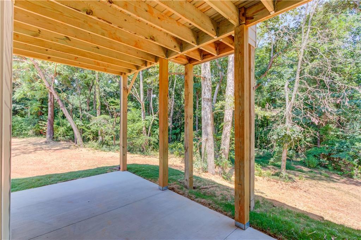
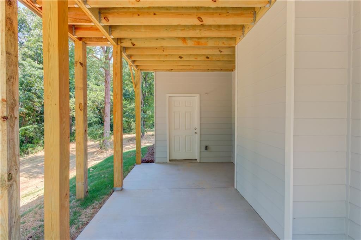
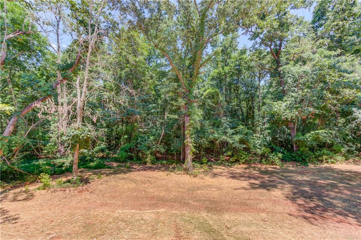
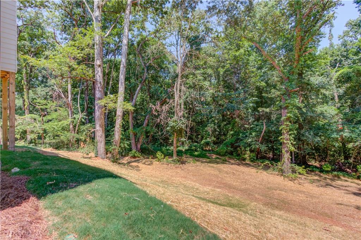
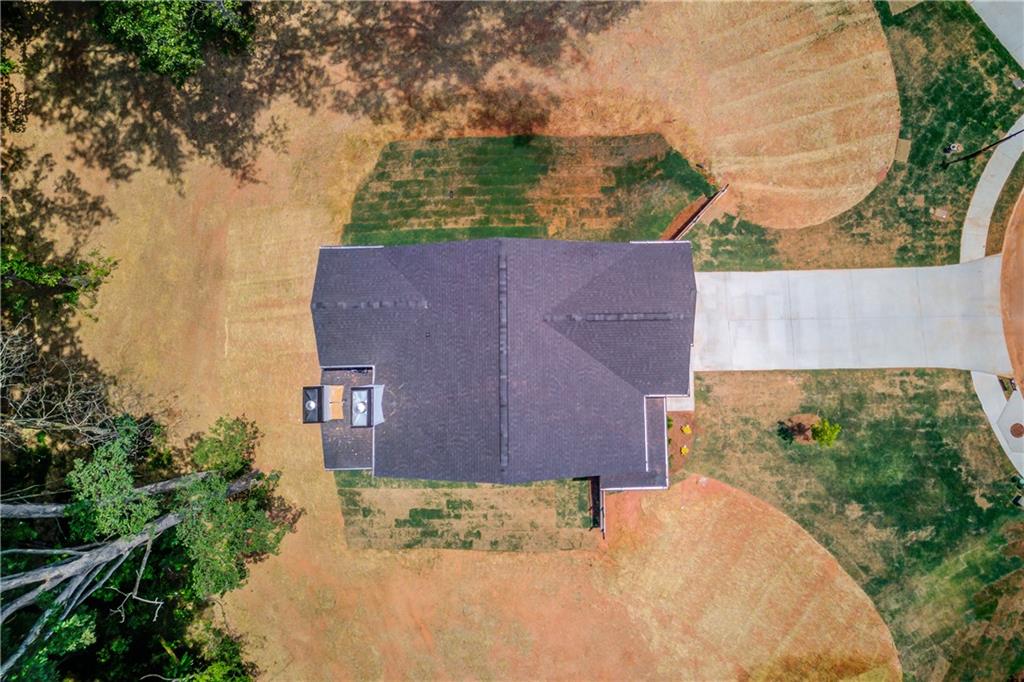
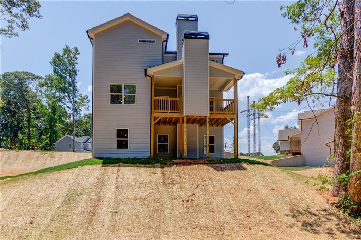

 MLS# 410273711
MLS# 410273711 