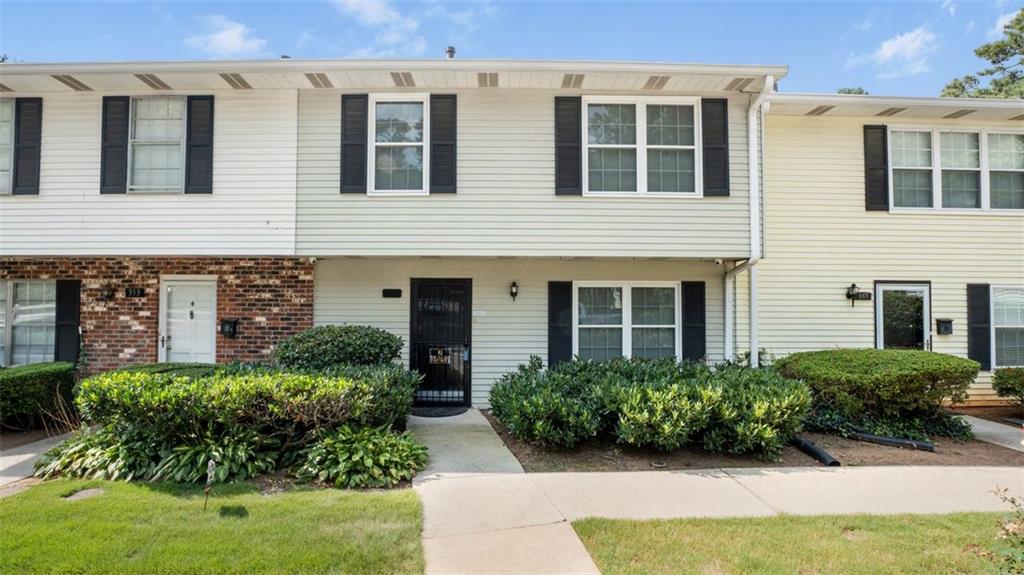Viewing Listing MLS# 360400609
Marietta, GA 30067
- 3Beds
- 2Full Baths
- N/AHalf Baths
- N/A SqFt
- 1973Year Built
- 0.15Acres
- MLS# 360400609
- Residential
- Condominium
- Active
- Approx Time on Market7 months, 9 days
- AreaN/A
- CountyCobb - GA
- Subdivision Ashborough Village
Overview
The kitchen has been renovated with brand-new cabinets and brand-new laminate countertops!!!A very nice 3 beds, 2 full baths, 2-story home with two assigned parking spaces, located in a Swim & Tennis community, nestled in charming Marietta GA. The open and bright 1st floor features a kitchen viewing the dining room and family/living room with one full bath and laundry on the main. Spacious master and another two secondary bedrooms with a full bathroom upstairs. New tile floor on the main and new LVP floor upstairs throughout. New interior painting. Fenced backyard is perfect for the family to sit, relax, or drink a cup of coffee. All the personal items on the premises, including but not limited to washer/dryer and refrigerator, can stay as-is with the property. HOA covers natural gas besides water. Conveniently located within minutes to everything, including parks, sports, restaurants, Kennesaw State University, Cumberland Mall for shopping, I-75, etc. Must see!!!
Association Fees / Info
Hoa: Yes
Hoa Fees Frequency: Monthly
Hoa Fees: 400
Community Features: Clubhouse, Homeowners Assoc, Near Public Transport, Near Schools, Near Shopping, Playground, Pool, Sidewalks, Street Lights, Tennis Court(s)
Association Fee Includes: Gas, Insurance, Maintenance Structure, Maintenance Grounds, Pest Control, Reserve Fund, Sewer, Swim, Termite, Tennis, Trash, Water
Bathroom Info
Main Bathroom Level: 1
Total Baths: 2.00
Fullbaths: 2
Room Bedroom Features: Oversized Master
Bedroom Info
Beds: 3
Building Info
Habitable Residence: No
Business Info
Equipment: None
Exterior Features
Fence: Back Yard
Patio and Porch: Patio
Exterior Features: Private Yard
Road Surface Type: Paved
Pool Private: No
County: Cobb - GA
Acres: 0.15
Pool Desc: None
Fees / Restrictions
Financial
Original Price: $225,000
Owner Financing: No
Garage / Parking
Parking Features: Assigned
Green / Env Info
Green Energy Generation: None
Handicap
Accessibility Features: None
Interior Features
Security Ftr: Smoke Detector(s)
Fireplace Features: None
Levels: Two
Appliances: Dishwasher, Disposal, Dryer, Gas Range, Gas Water Heater, Range Hood, Refrigerator, Washer
Laundry Features: Laundry Room, Main Level
Interior Features: Disappearing Attic Stairs, Entrance Foyer
Flooring: Ceramic Tile, Vinyl
Spa Features: None
Lot Info
Lot Size Source: Other
Lot Features: Level
Lot Size: 6718
Misc
Property Attached: Yes
Home Warranty: No
Open House
Other
Other Structures: None
Property Info
Construction Materials: Stucco
Year Built: 1,973
Property Condition: Resale
Roof: Composition
Property Type: Residential Attached
Style: Townhouse, Traditional
Rental Info
Land Lease: No
Room Info
Kitchen Features: Cabinets White
Room Master Bathroom Features: Tub/Shower Combo
Room Dining Room Features: Separate Dining Room
Special Features
Green Features: None
Special Listing Conditions: None
Special Circumstances: No disclosures from Seller
Sqft Info
Building Area Total: 1310
Building Area Source: Builder
Tax Info
Tax Amount Annual: 2288
Tax Year: 2,023
Tax Parcel Letter: 17-0654-0-139-0
Unit Info
Unit: H
Num Units In Community: 1
Utilities / Hvac
Cool System: Ceiling Fan(s), Central Air, Zoned
Electric: 110 Volts
Heating: Forced Air, Natural Gas
Utilities: Cable Available, Electricity Available, Natural Gas Available, Sewer Available, Underground Utilities, Water Available
Sewer: Public Sewer
Waterfront / Water
Water Body Name: None
Water Source: Public
Waterfront Features: None
Directions
Take Exit 261 from I-75 N. Merge onto GA 280 or Delk Rd. Turn Right onto Rottenwood Dr. Turn right onto Ashborough Rd SE. Turn left onto Ashborough Cir. The unit is on the left.Listing Provided courtesy of Atlfdc Realty, Llc

































 MLS# 400470867
MLS# 400470867