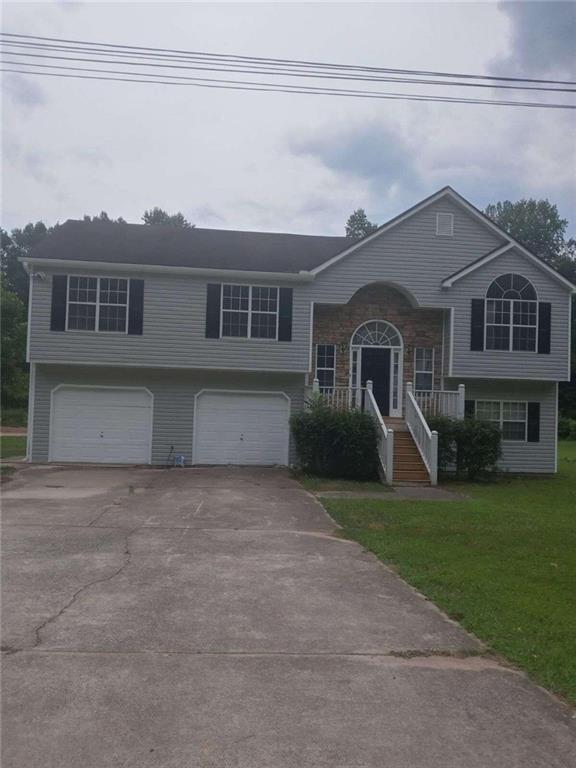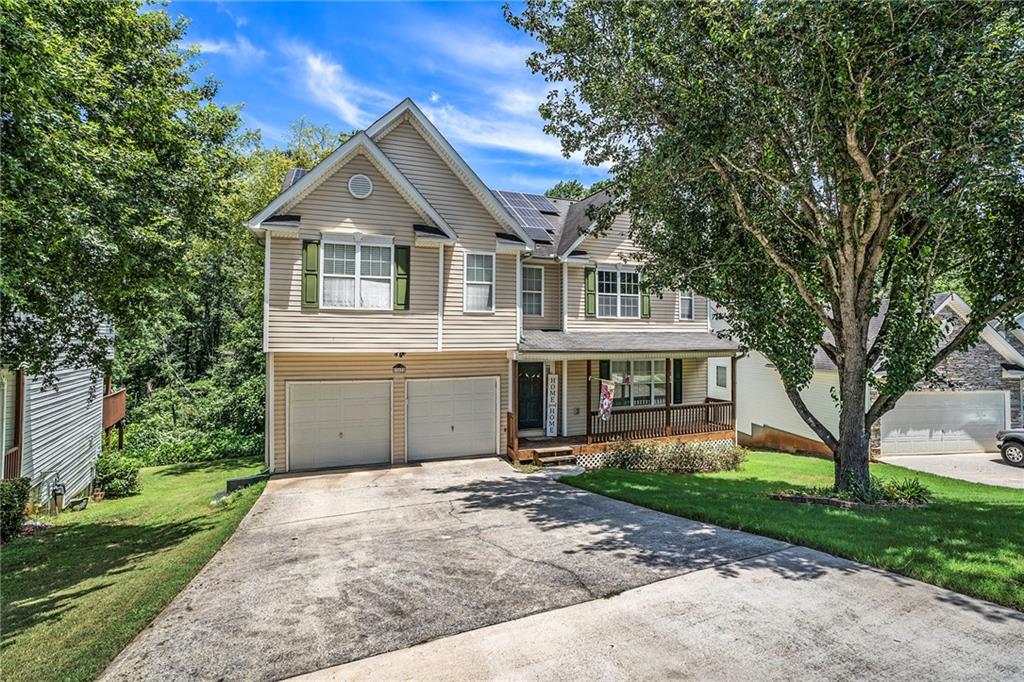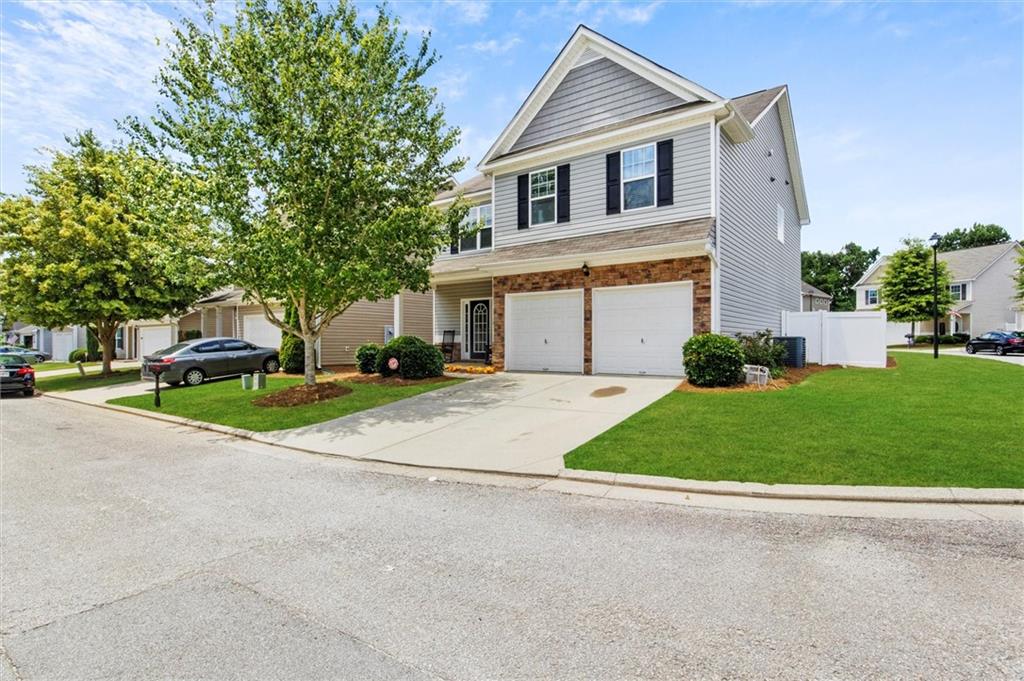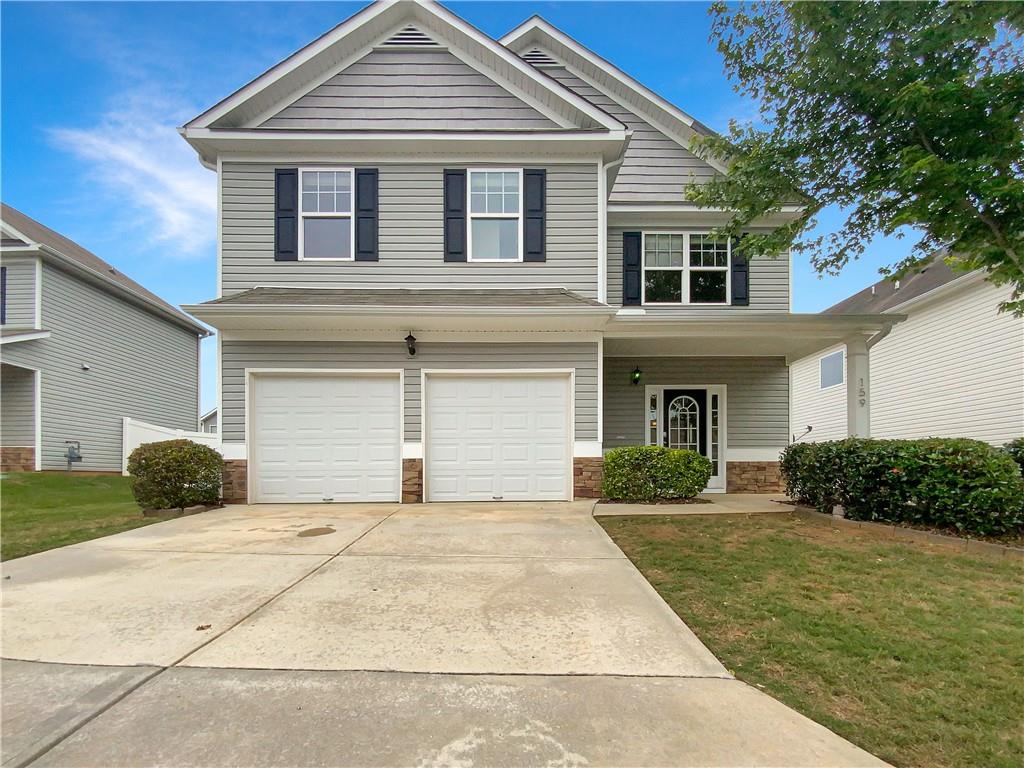Viewing Listing MLS# 360345922
Hiram, GA 30141
- 4Beds
- 2Full Baths
- N/AHalf Baths
- N/A SqFt
- 1982Year Built
- 0.64Acres
- MLS# 360345922
- Residential
- Single Family Residence
- Active
- Approx Time on Market7 months, 7 days
- AreaN/A
- CountyPaulding - GA
- Subdivision Deer Run
Overview
READY NOW! Come view this beautiful home in Hiram! Home features 4 bedrooms, 2 bathrooms, Master on main, and 4th bedroom on the lower level, Drive under garage, Expansive Game room area. This newly renovated and updated home with new HVAC sits on a large corner lot. The the yard is newly landscaped. Just minutes from the city of Hiram. Various amenities are found in The City of Hiram or close by, such as Recreational parks, Walking Trails, Shopping and entertainment. The City of Dallas is close by with additional amenities and options. Upon entrance, you are greeted with newly installed flooring throughout the home, Fresh Paint, Sunny back yard. You are presented in the Kitchen with all new Stainless appliance(Dish washer, Stove, Fridge and Micro wave oven), New quartz(granite) counter tops, Fresh new cabinets. The bathrooms have all been updated with new fixtures. The deck, front porch and the finished garage provide additional areas to spend time and entertain. Minutes to shopping, Dining, Entertainment and more. NO HOA! Opportunity to customize your large Lot as desired.
Association Fees / Info
Hoa: No
Community Features: Other
Bathroom Info
Main Bathroom Level: 2
Total Baths: 2.00
Fullbaths: 2
Room Bedroom Features: None
Bedroom Info
Beds: 4
Building Info
Habitable Residence: Yes
Business Info
Equipment: None
Exterior Features
Fence: None
Patio and Porch: Deck, Front Porch
Exterior Features: Lighting, Private Entrance, Private Yard, Rain Gutters, Rear Stairs
Road Surface Type: Asphalt
Pool Private: No
County: Paulding - GA
Acres: 0.64
Pool Desc: None
Fees / Restrictions
Financial
Original Price: $329,900
Owner Financing: Yes
Garage / Parking
Parking Features: Attached, Drive Under Main Level, Driveway, Garage Door Opener, Garage Faces Side
Green / Env Info
Green Building Ver Type: LEED For Homes, NGBS Whole-Home Remodel
Green Energy Generation: None
Handicap
Accessibility Features: None
Interior Features
Security Ftr: Closed Circuit Camera(s), Fire Alarm, Security Service, Security System Leased
Fireplace Features: Electric, Living Room
Levels: Two
Appliances: Dishwasher, Disposal, Electric Range, Electric Water Heater, Refrigerator, Other
Laundry Features: In Basement
Interior Features: High Ceilings 9 ft Upper
Flooring: Laminate
Spa Features: None
Lot Info
Lot Size Source: Public Records
Lot Features: Cleared, Corner Lot, Open Lot, Other
Lot Size: x
Misc
Property Attached: No
Home Warranty: Yes
Open House
Other
Other Structures: None
Property Info
Construction Materials: Vinyl Siding, Wood Siding
Year Built: 1,982
Property Condition: Updated/Remodeled
Roof: Shingle
Property Type: Residential Detached
Style: A-Frame, Traditional
Rental Info
Land Lease: Yes
Room Info
Kitchen Features: Eat-in Kitchen, Solid Surface Counters, Stone Counters
Room Master Bathroom Features: Shower Only
Room Dining Room Features: Other
Special Features
Green Features: Appliances, Lighting, Thermostat, Water Heater, Windows
Special Listing Conditions: None
Special Circumstances: Corporate Owner
Sqft Info
Building Area Total: 1520
Building Area Source: Owner
Tax Info
Tax Amount Annual: 1862
Tax Year: 2,023
Tax Parcel Letter: 001966
Unit Info
Utilities / Hvac
Cool System: Ceiling Fan(s), Central Air
Electric: 220 Volts
Heating: Heat Pump
Utilities: Cable Available, Electricity Available, Phone Available, Water Available
Sewer: Septic Tank
Waterfront / Water
Water Body Name: None
Water Source: Public
Waterfront Features: None
Directions
GPS friendly.Listing Provided courtesy of Must Sell Realty, Inc.
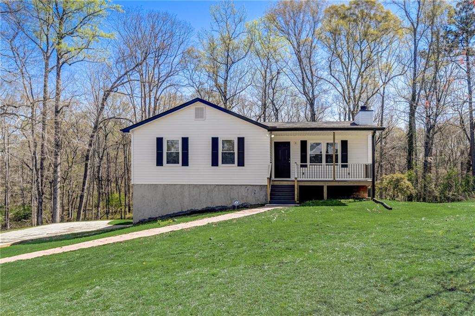
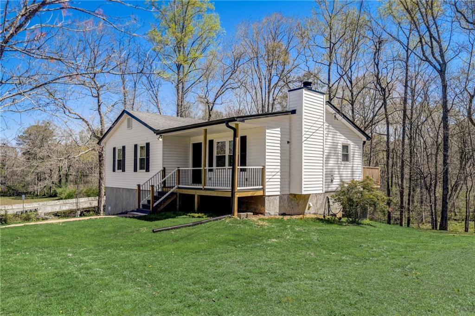
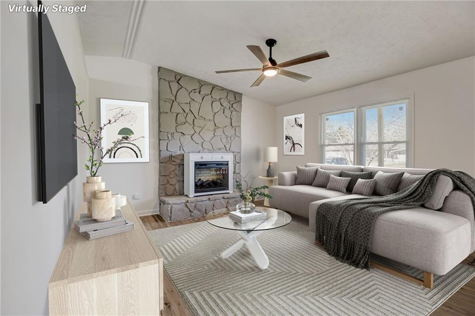
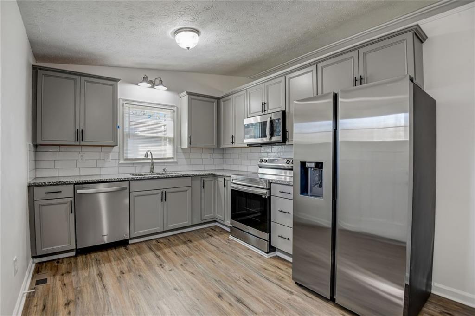
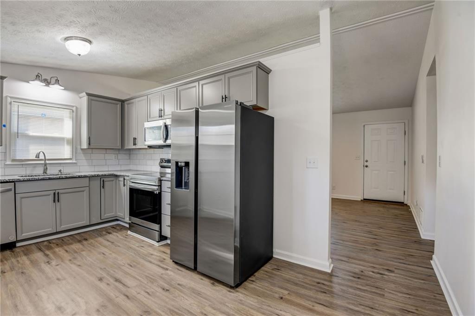
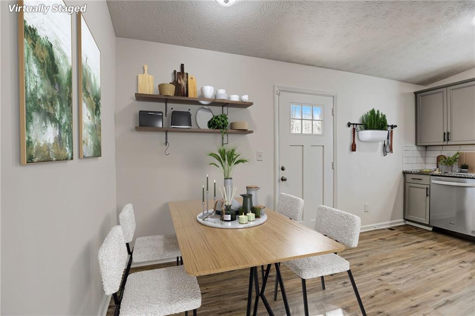
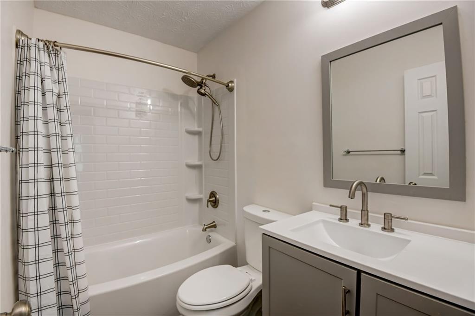
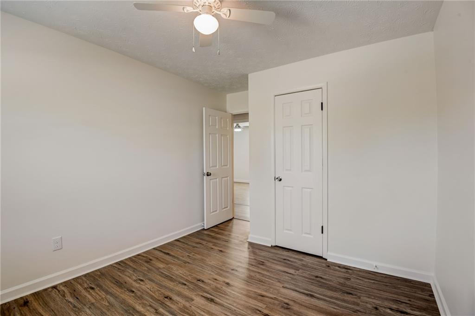
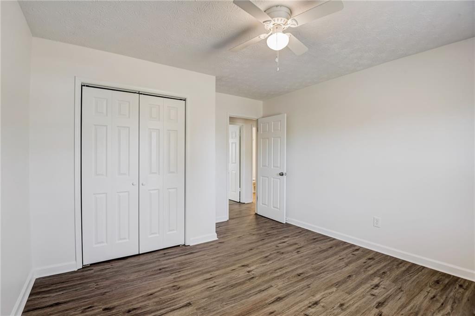
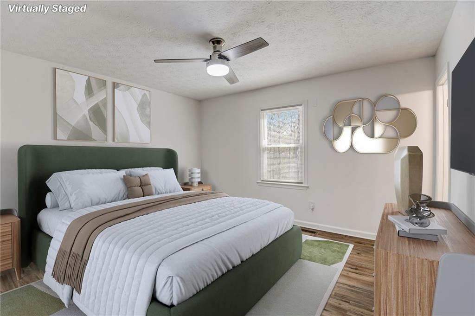
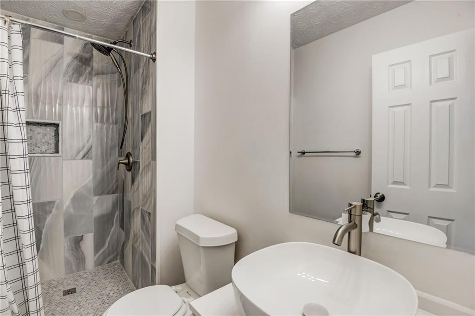
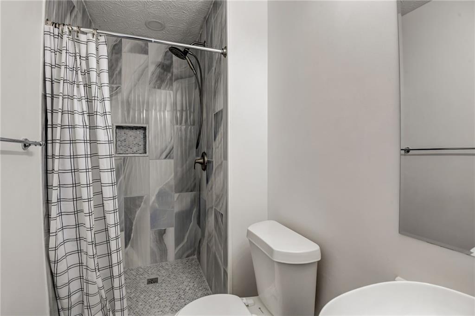
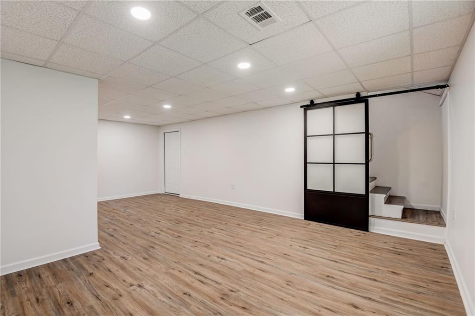
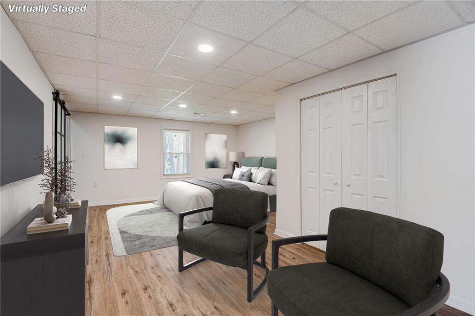
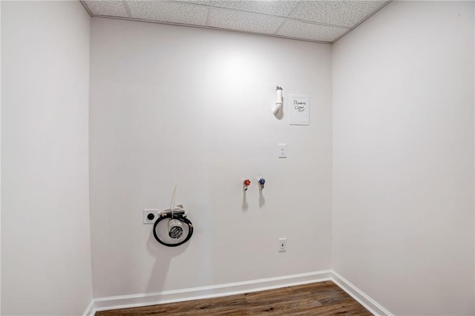
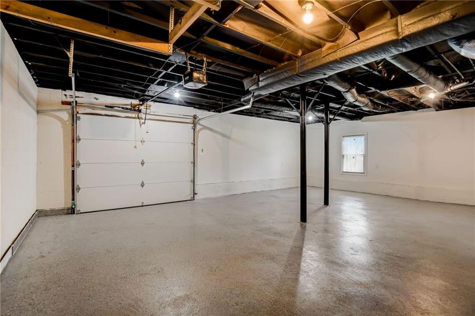
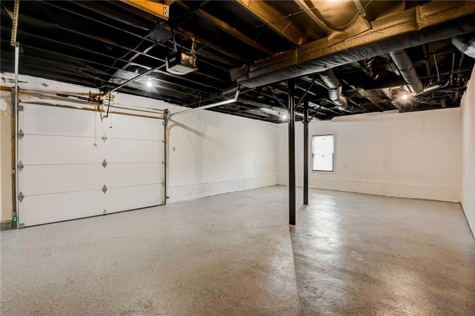
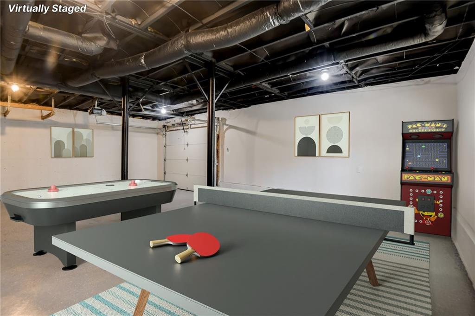
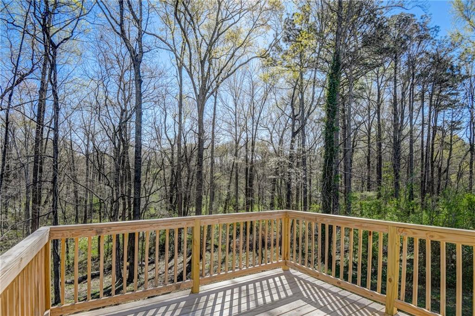
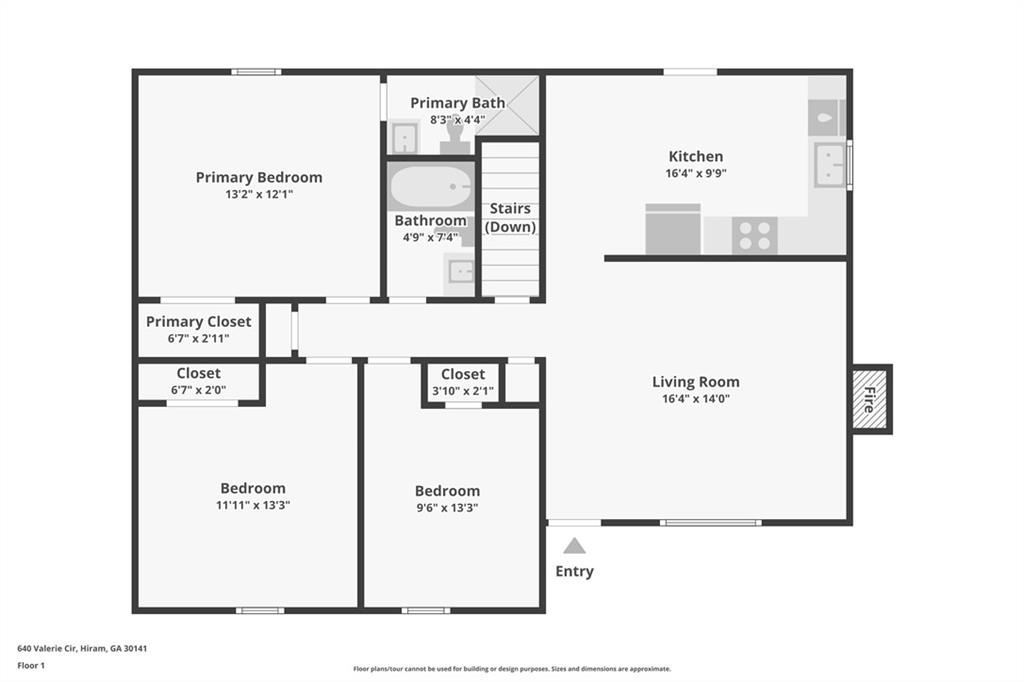
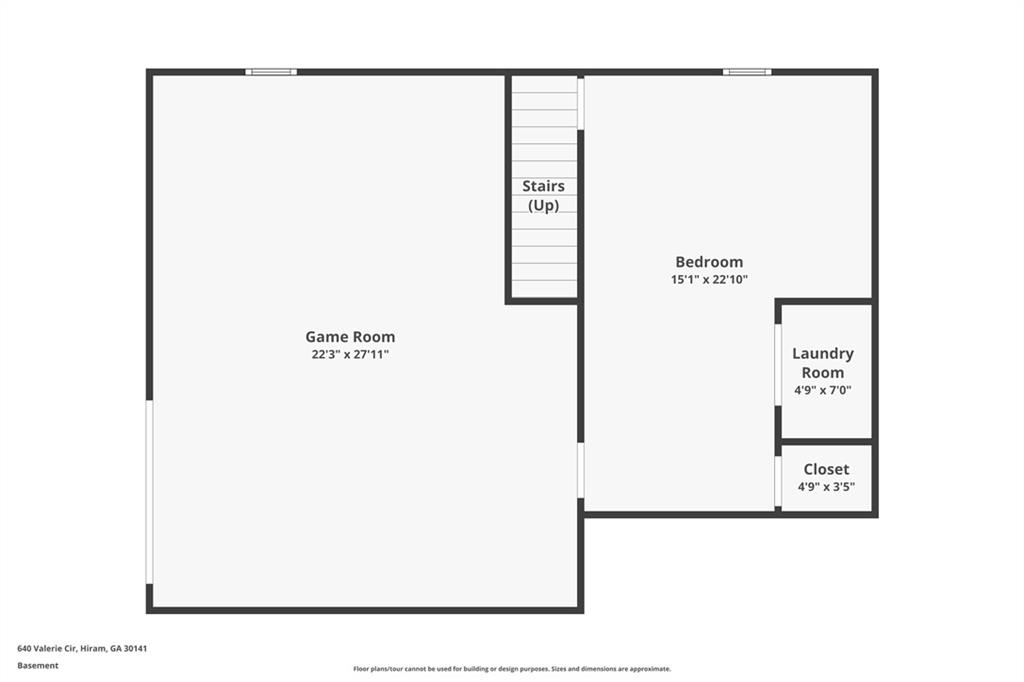
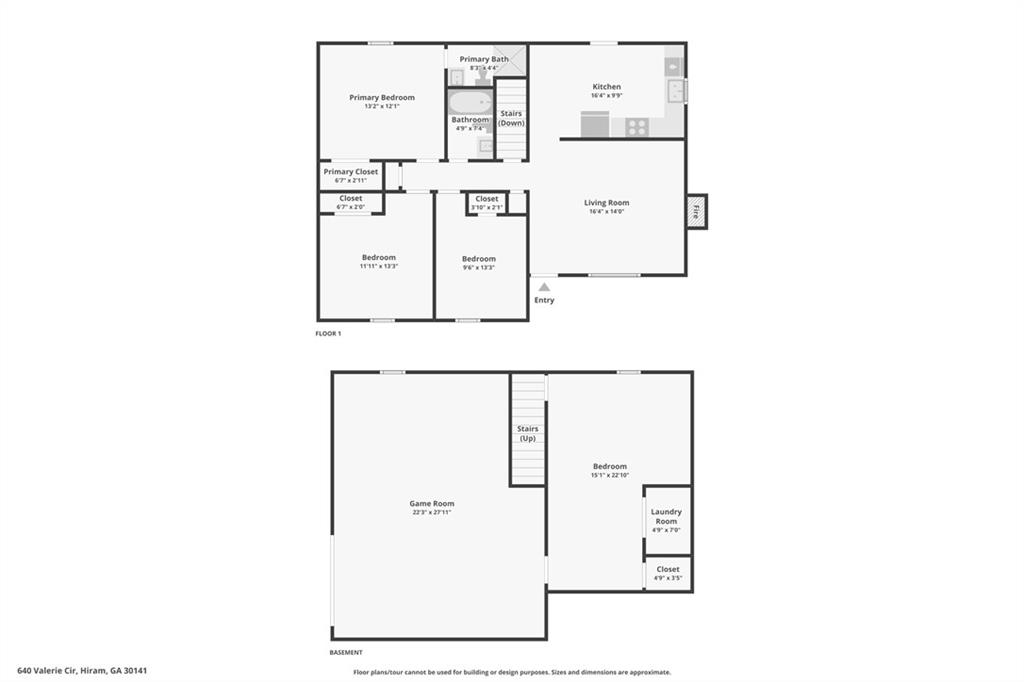
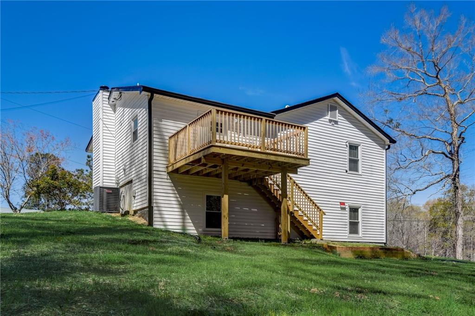
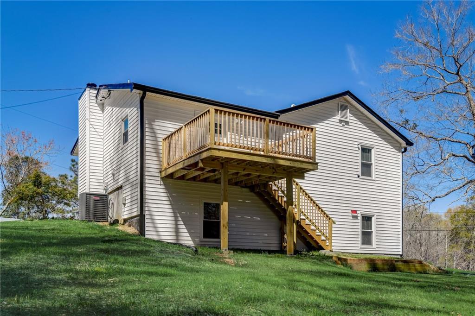
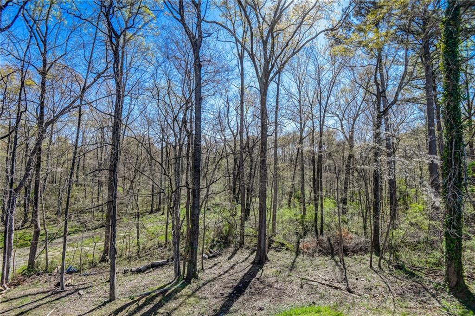
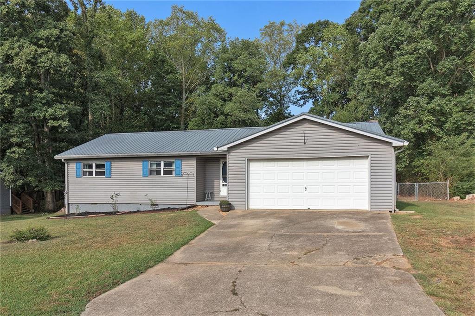
 MLS# 405027937
MLS# 405027937 