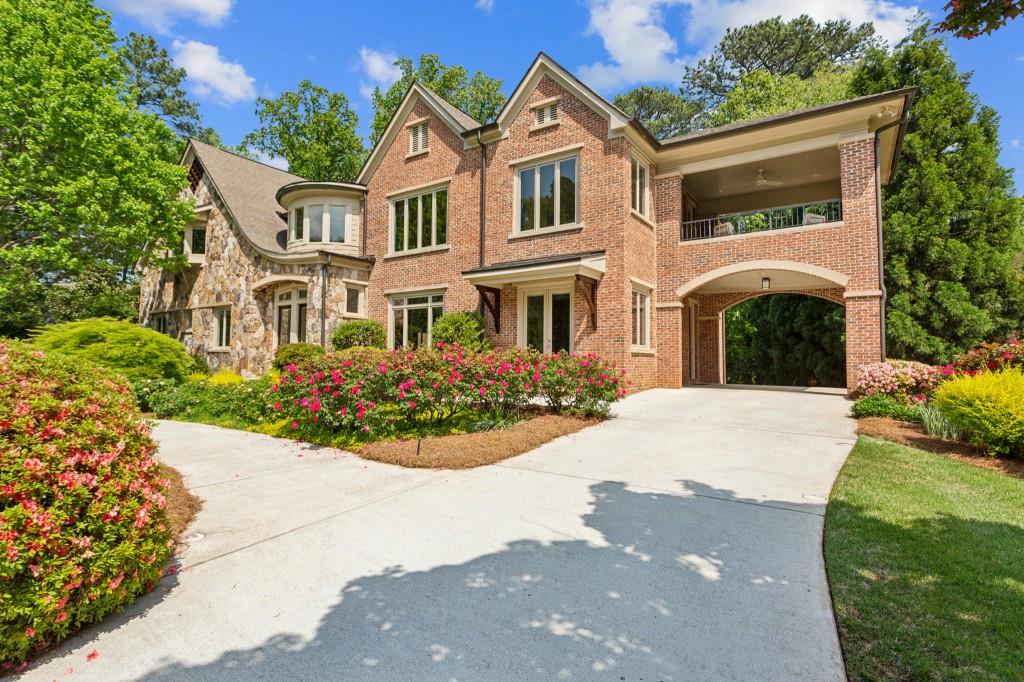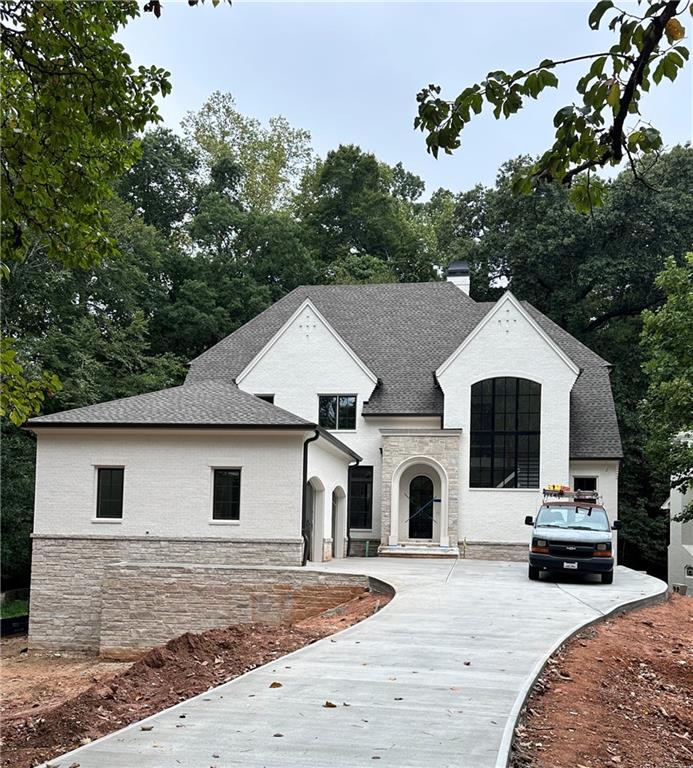Viewing Listing MLS# 360345113
Atlanta, GA 30342
- 6Beds
- 6Full Baths
- 2Half Baths
- N/A SqFt
- 2024Year Built
- 0.41Acres
- MLS# 360345113
- Residential
- Single Family Residence
- Active
- Approx Time on Market7 months, 7 days
- AreaN/A
- CountyFulton - GA
- Subdivision Buckhead
Overview
Discover the epitome of convenience and luxury on nearly half an acre in one of Atlanta's prime locations. This property offers the perfect blend of suburban tranquility and urban accessibility, within walking distance to both Sara Smith schools, Path400, and Phipps Plaza. Enjoy the lush greenery and recreational offerings at Chastain Park, just a short 2-mile drive away. With seamless access to 400 and I-85. Home is expected to be completed Oct 2024.
Association Fees / Info
Hoa: No
Community Features: None
Bathroom Info
Main Bathroom Level: 1
Halfbaths: 2
Total Baths: 8.00
Fullbaths: 6
Room Bedroom Features: Master on Main, Oversized Master
Bedroom Info
Beds: 6
Building Info
Habitable Residence: Yes
Business Info
Equipment: None
Exterior Features
Fence: None
Patio and Porch: Covered, Patio, Side Porch
Exterior Features: Other
Road Surface Type: Paved
Pool Private: No
County: Fulton - GA
Acres: 0.41
Pool Desc: None
Fees / Restrictions
Financial
Original Price: $2,900,000
Owner Financing: Yes
Garage / Parking
Parking Features: Garage, Garage Faces Side
Green / Env Info
Green Energy Generation: None
Handicap
Accessibility Features: None
Interior Features
Security Ftr: Smoke Detector(s)
Fireplace Features: Living Room, Masonry, Stone
Levels: Three Or More
Appliances: Dishwasher, Disposal, Double Oven, Gas Cooktop, Gas Range, Microwave, Range Hood
Laundry Features: Main Level, Mud Room, Sink
Interior Features: Double Vanity, Entrance Foyer
Flooring: Carpet, Hardwood, Stone
Spa Features: None
Lot Info
Lot Size Source: Plans
Lot Features: Back Yard, Front Yard, Landscaped
Lot Size: 101x259x69x232
Misc
Property Attached: No
Home Warranty: Yes
Open House
Other
Other Structures: None
Property Info
Construction Materials: Brick 4 Sides, Other
Year Built: 2,024
Property Condition: New Construction
Roof: Composition, Metal, Shingle
Property Type: Residential Detached
Style: Traditional
Rental Info
Land Lease: Yes
Room Info
Kitchen Features: Breakfast Bar, Breakfast Room, Kitchen Island, Pantry Walk-In, View to Family Room, Other
Room Master Bathroom Features: Separate Tub/Shower
Room Dining Room Features: Separate Dining Room
Special Features
Green Features: None
Special Listing Conditions: None
Special Circumstances: None
Sqft Info
Building Area Total: 6210
Building Area Source: Builder
Tax Info
Tax Amount Annual: 4129
Tax Year: 2,023
Tax Parcel Letter: 17-0063-0007-025-8
Unit Info
Utilities / Hvac
Cool System: Central Air
Electric: 110 Volts, 220 Volts
Heating: Central, Forced Air
Utilities: Cable Available, Electricity Available, Natural Gas Available, Water Available
Sewer: Public Sewer
Waterfront / Water
Water Body Name: None
Water Source: Public
Waterfront Features: None
Directions
North on Habersham. Right on Old Ivy. Left on Ivy Road. 3790 is on the Left. Use GPSListing Provided courtesy of Ansley Real Estate | Christie's International Real Estate
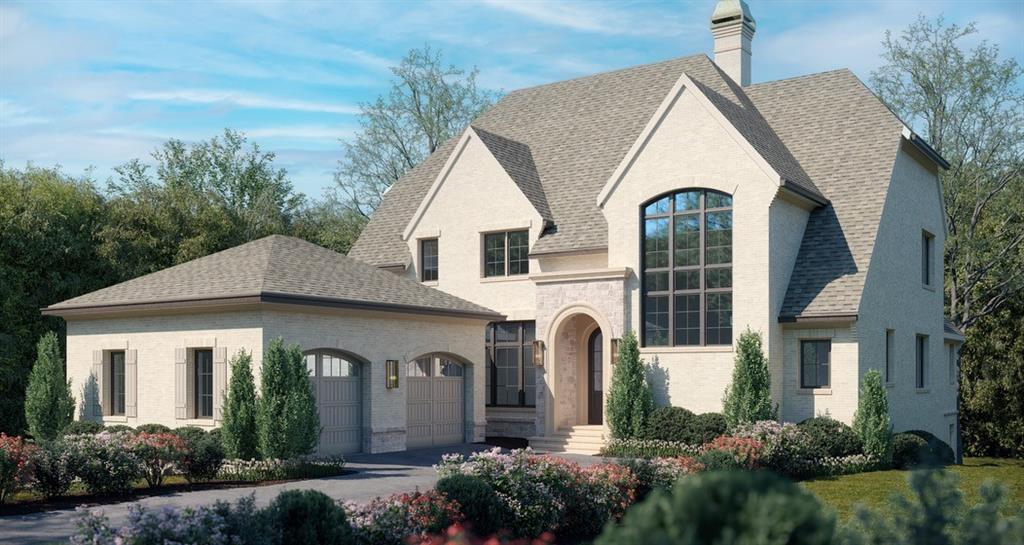
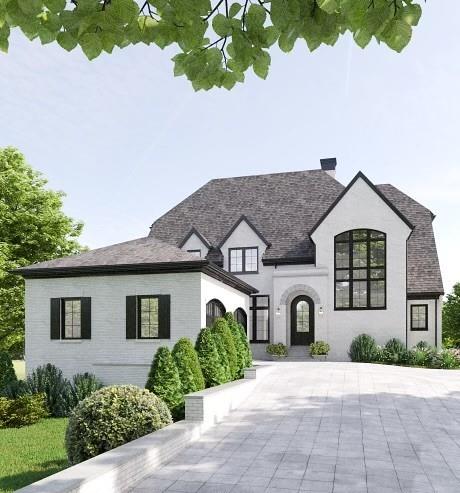
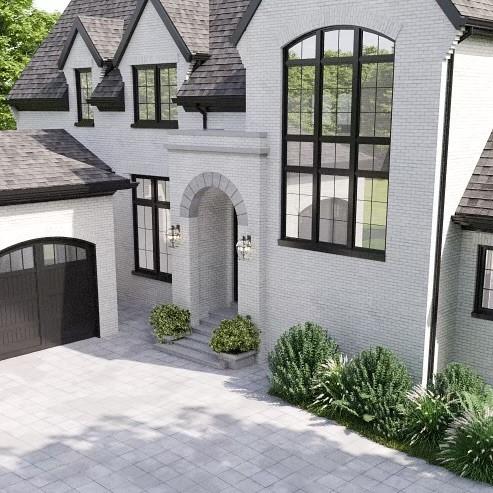
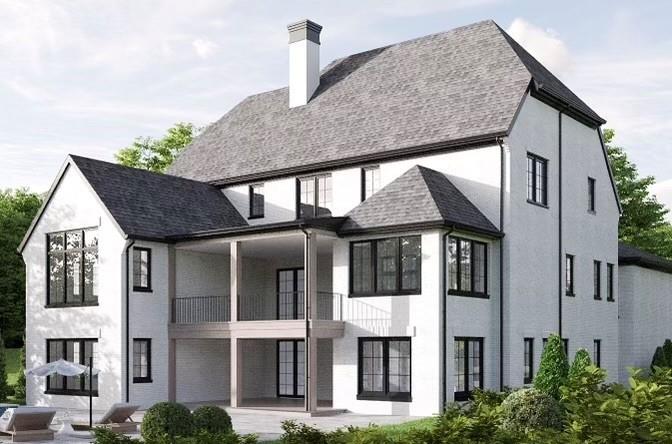
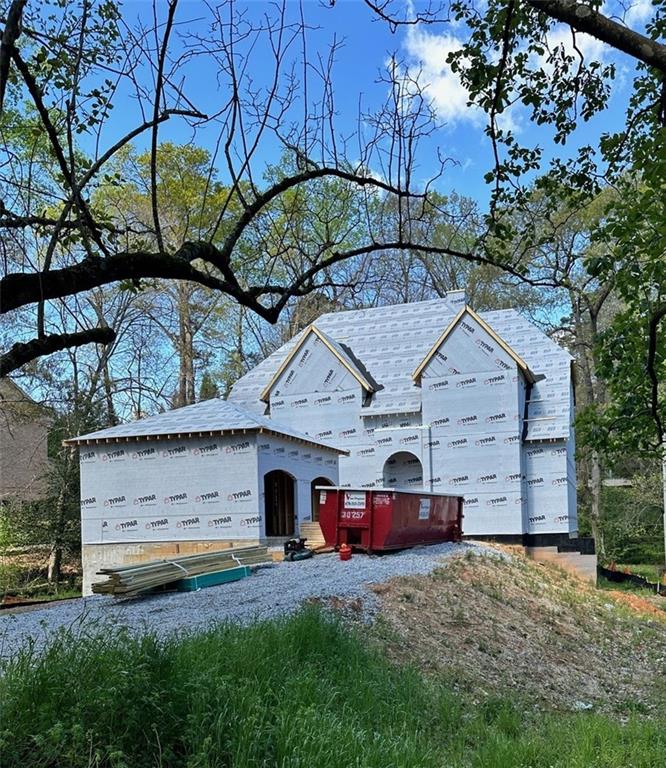
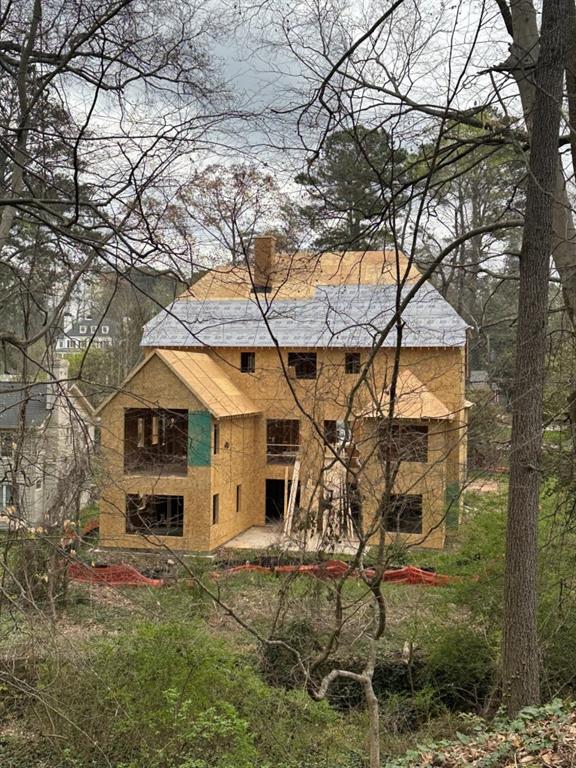
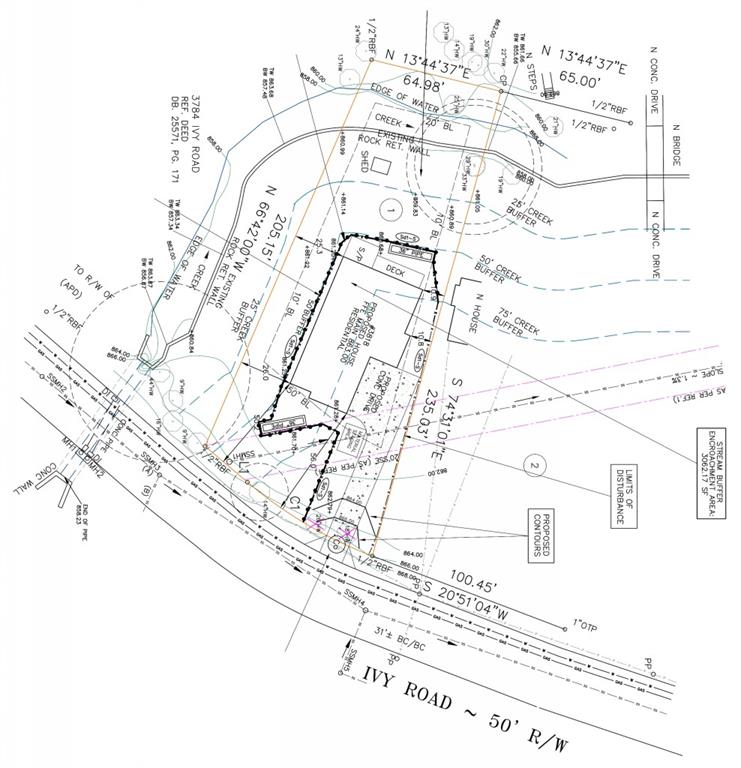
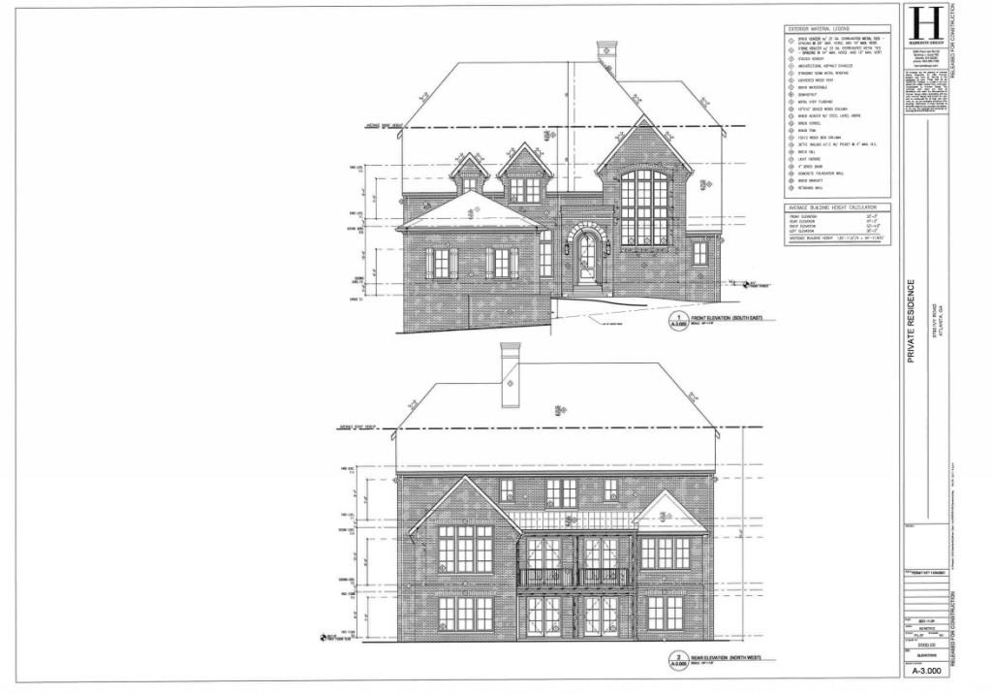
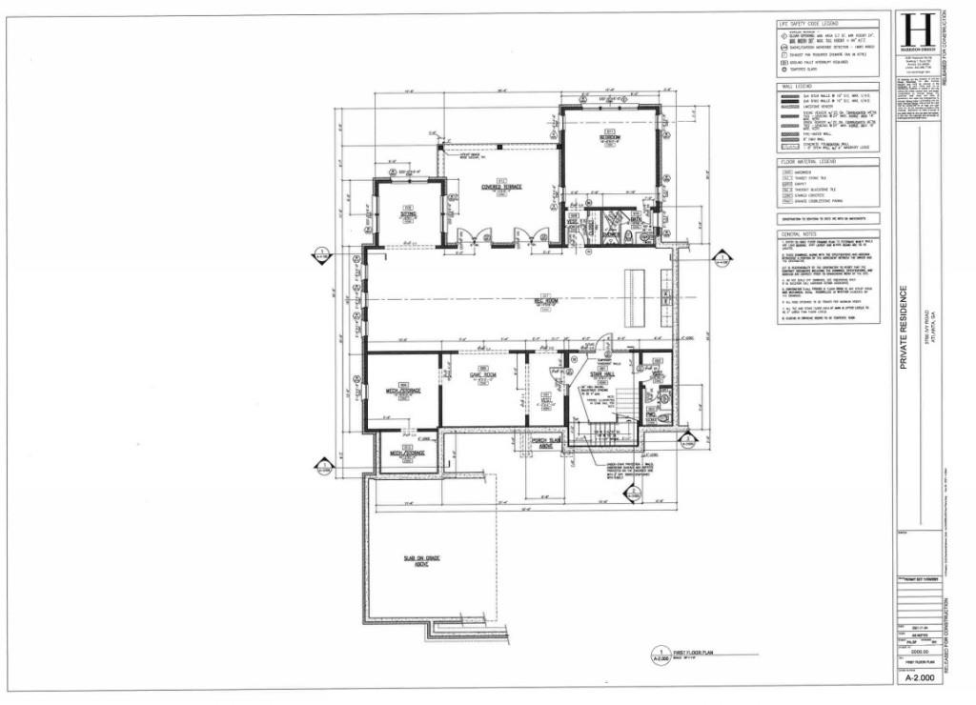
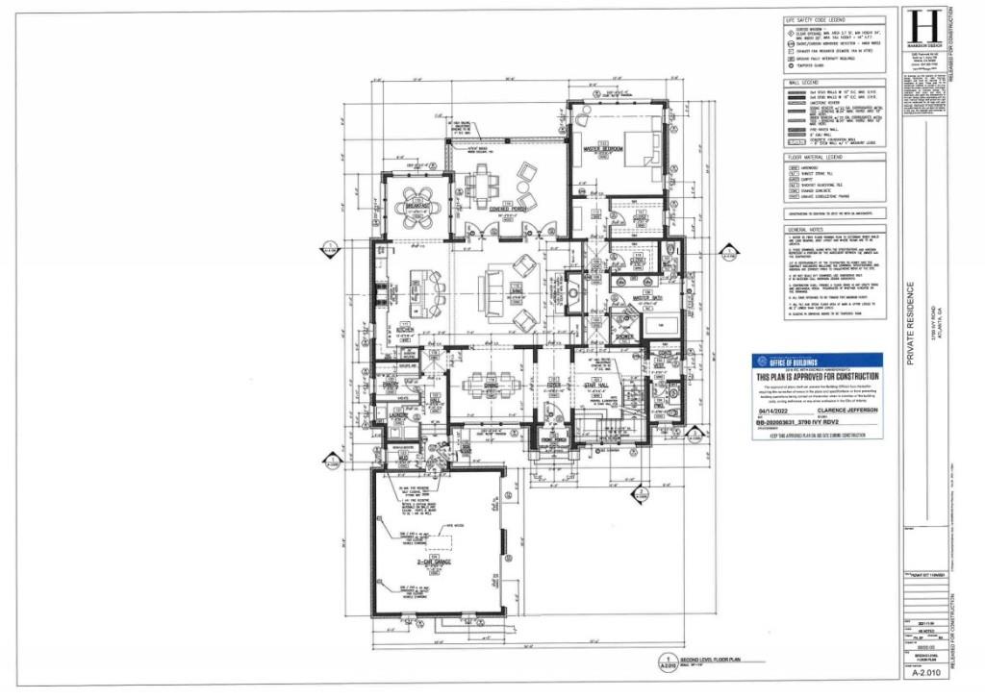
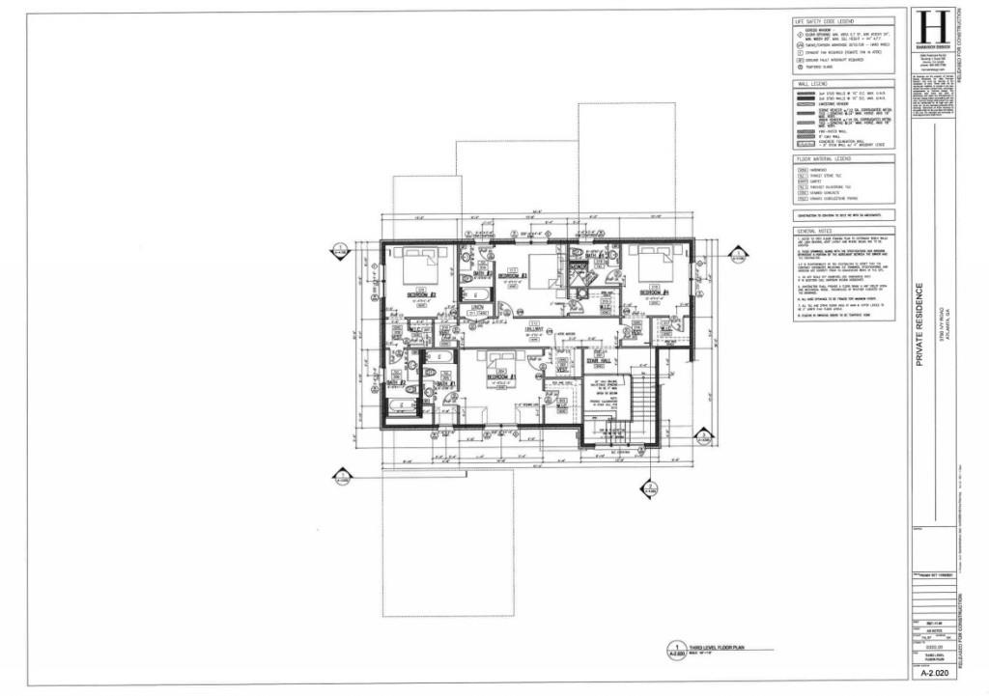
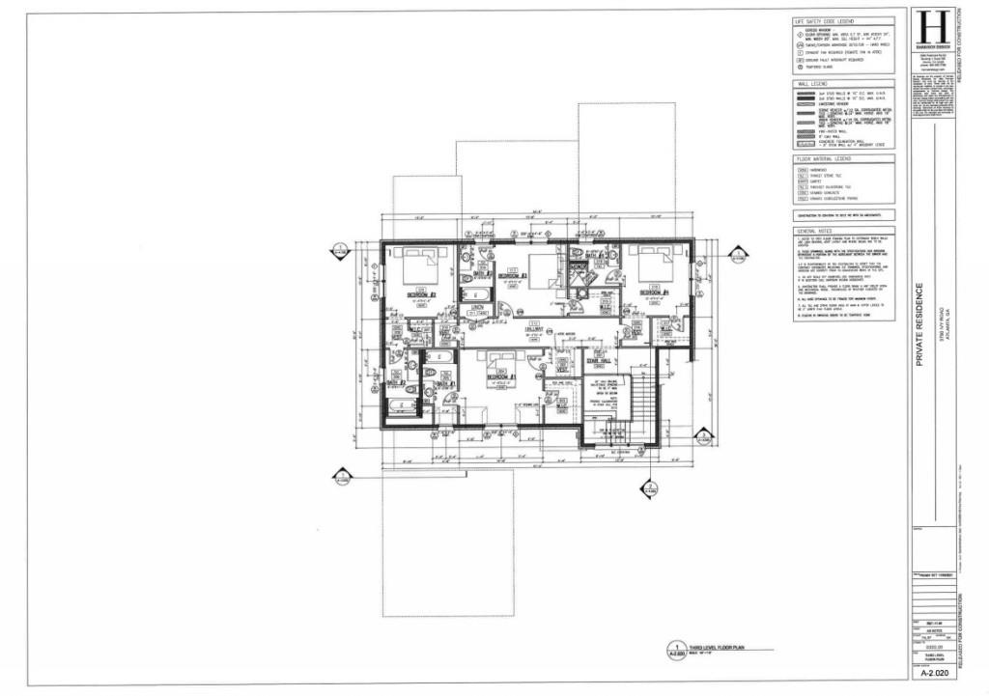
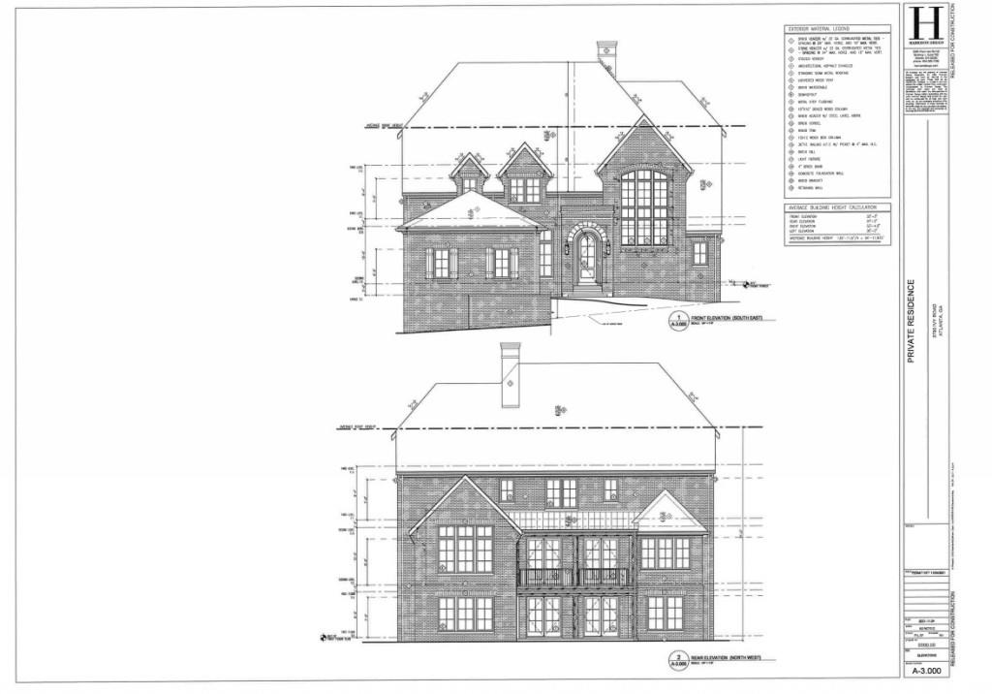
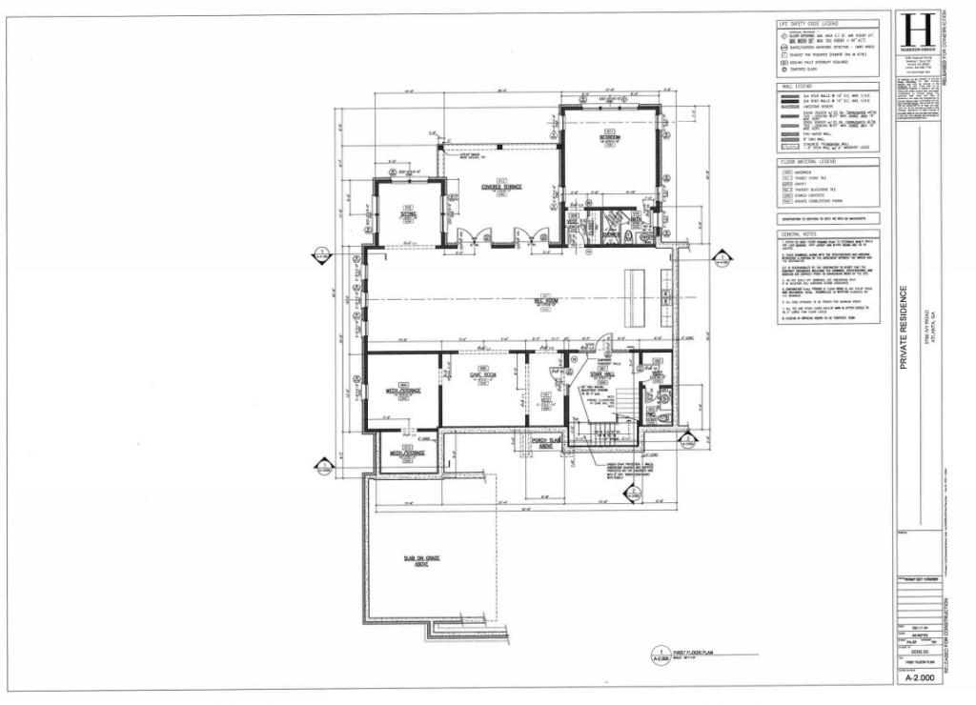
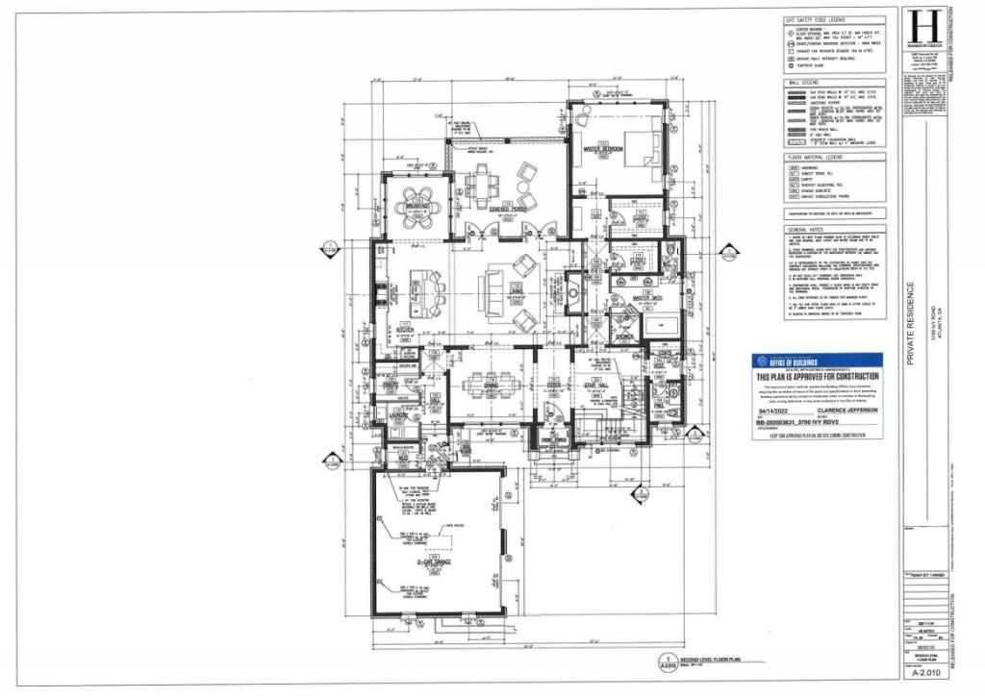
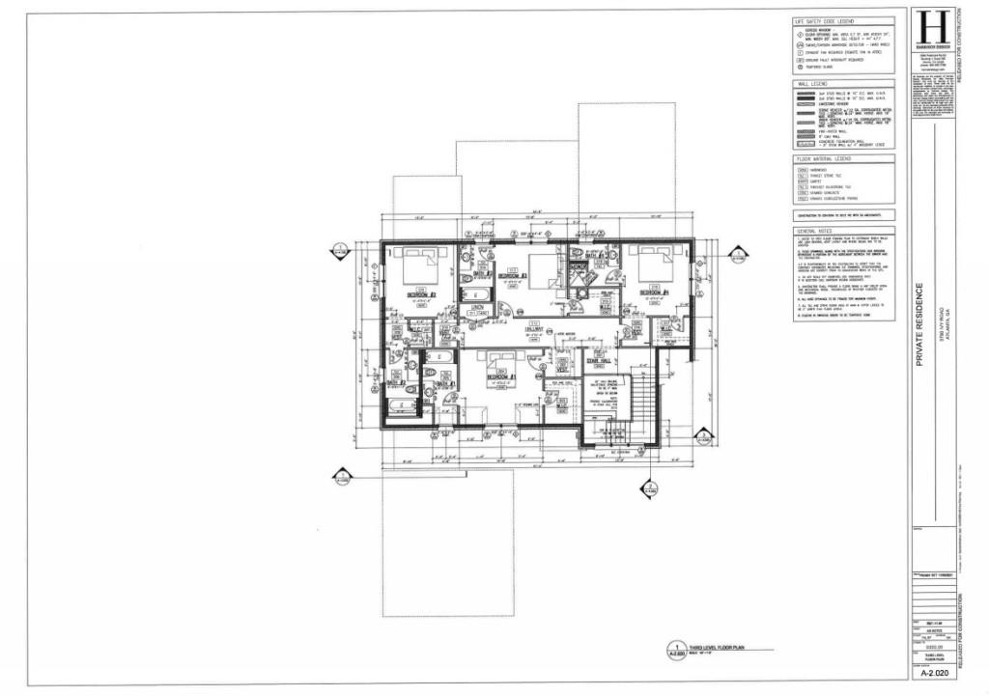
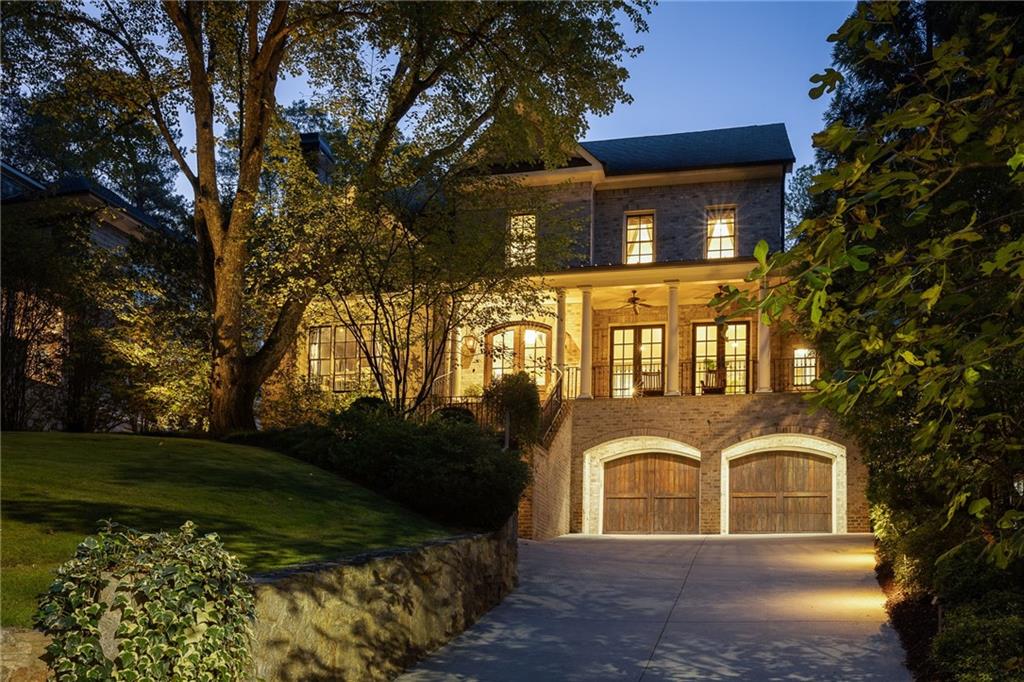
 MLS# 407658492
MLS# 407658492 