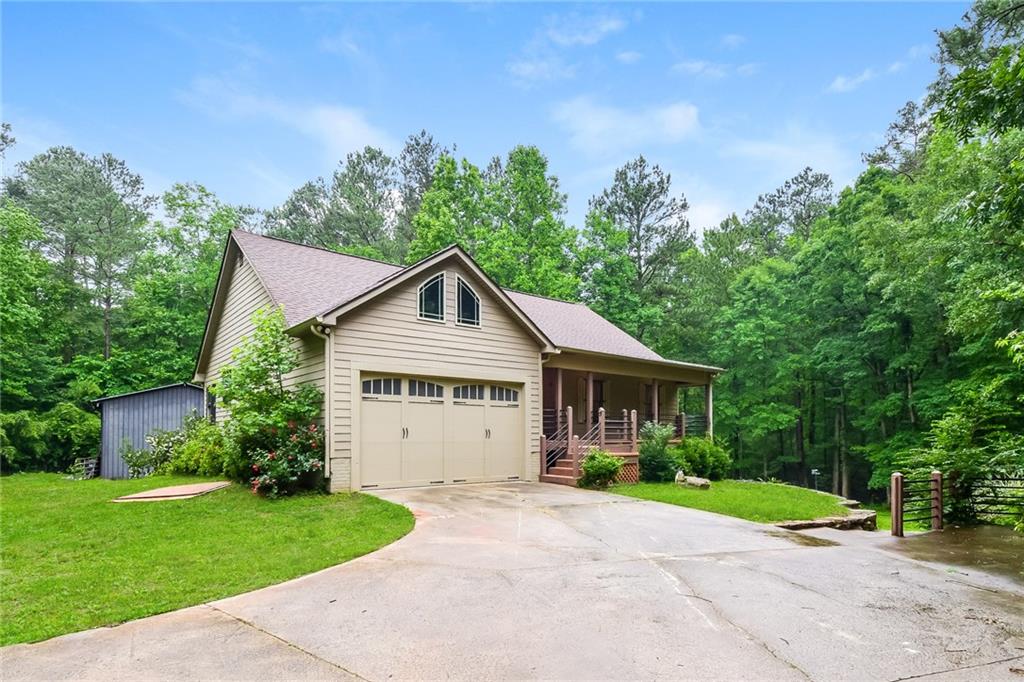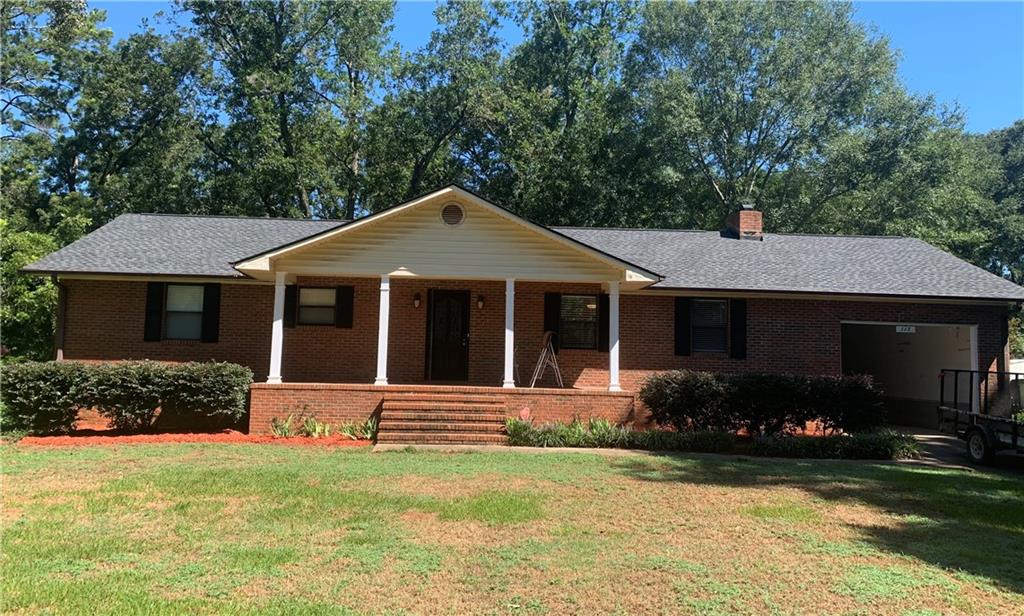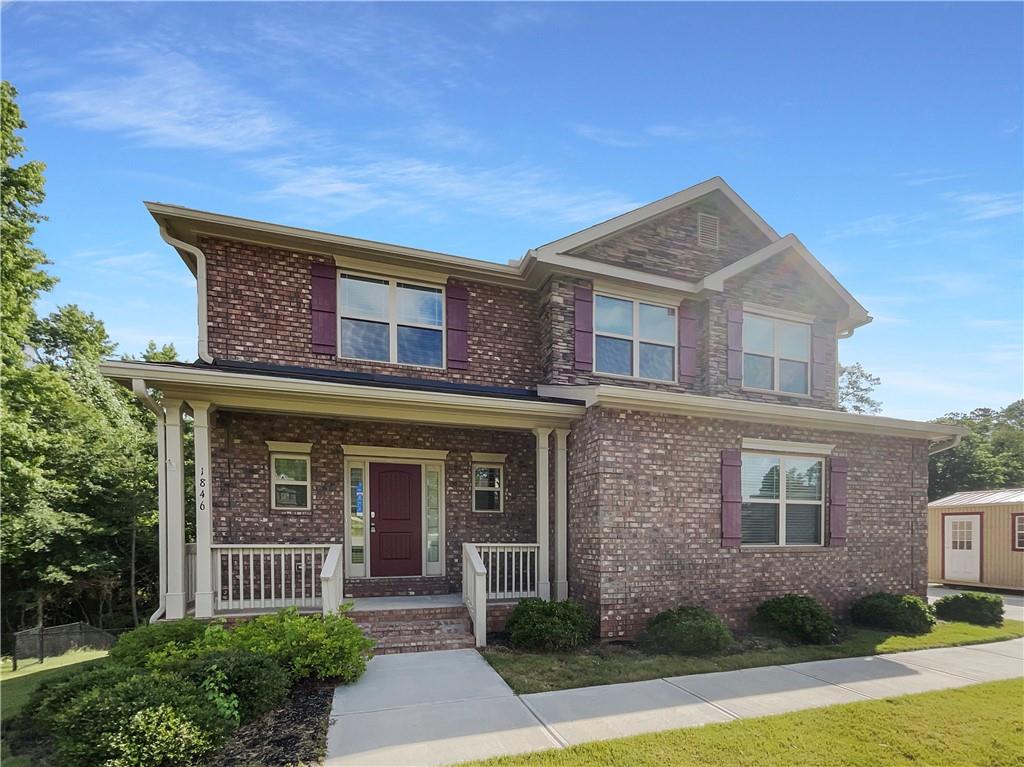Viewing Listing MLS# 360150256
Griffin, GA 30223
- 5Beds
- 3Full Baths
- N/AHalf Baths
- N/A SqFt
- 2021Year Built
- 2.63Acres
- MLS# 360150256
- Residential
- Single Family Residence
- Active
- Approx Time on Market7 months, 11 days
- AreaN/A
- CountySpalding - GA
- Subdivision River Falls
Overview
PRICE IMPROVEMENT!! Step into luxury living with this beautiful craftsman-style home nestled in the exclusive River Falls community, boasting large acre+ lots. This home showcases a striking brick front and durable Hardie Plank siding, which sits on a sprawling 2.6+ acre estate.Upon entry, be greeted by an expansive open-concept layout featuring 5 bedrooms and 3 full baths, designed to offer both comfort and flexibility. The main level presents a large dining area, inviting living space, and a cozy family room with a charming fireplace. A spacious guest bedroom and full bath on this floor ensures convenience and hospitality.Upstairs you'll find your expansive owner's suite, complete with a sitting room providing a private retreat within your home. A large open loft area offers limitless possibilities for relaxation or entertainment, ensuring every corner of the home is optimized for your enjoyment.Adorned with high-quality finishes throughout, revel in the luxury of LVP flooring, granite countertops, stylish tile backsplash and stainless steel appliances. Smooth ceilings, white cabinets, and elegant lighting fixtures further enhance the home's beauty.The owner's suite has a bluetooth-capable bathroom, featuring a garden tub, separate shower with LED lights and a custom shower door for a spa-like experience. Outside, the private wooded backyard boasts a custom covered porch, perfect for entertaining and unwinding in serene surroundings.With attention to detail and limitless features, this home offers an unparalleled living experience tailored for comfort, luxury, and refined living. Embrace the peacefulness of River Falls, conveniently located just minutes away from Tanger Outlets in Locust Grove, an array of dining options, and more. Schedule your showing today and make this stunning home your own haven.
Association Fees / Info
Hoa: Yes
Hoa Fees Frequency: Annually
Hoa Fees: 500
Community Features: Homeowners Assoc, Near Schools, Near Shopping, Near Trails/Greenway
Bathroom Info
Main Bathroom Level: 1
Total Baths: 3.00
Fullbaths: 3
Room Bedroom Features: Oversized Master, Sitting Room
Bedroom Info
Beds: 5
Building Info
Habitable Residence: No
Business Info
Equipment: None
Exterior Features
Fence: None
Patio and Porch: Rear Porch
Exterior Features: Private Yard
Road Surface Type: Paved
Pool Private: No
County: Spalding - GA
Acres: 2.63
Pool Desc: None
Fees / Restrictions
Financial
Original Price: $450,000
Owner Financing: No
Garage / Parking
Parking Features: Driveway, Garage, Garage Faces Front
Green / Env Info
Green Energy Generation: None
Handicap
Accessibility Features: None
Interior Features
Security Ftr: Smoke Detector(s)
Fireplace Features: Living Room
Levels: Two
Appliances: Dishwasher, Electric Range, Electric Water Heater, Microwave
Laundry Features: Upper Level
Interior Features: Disappearing Attic Stairs, Double Vanity, Walk-In Closet(s)
Flooring: Vinyl
Spa Features: None
Lot Info
Lot Size Source: Public Records
Lot Features: Corner Lot, Level
Lot Size: x
Misc
Property Attached: No
Home Warranty: No
Open House
Other
Other Structures: None
Property Info
Construction Materials: Brick Front, Wood Siding
Year Built: 2,021
Property Condition: Resale
Roof: Composition
Property Type: Residential Detached
Style: Craftsman
Rental Info
Land Lease: No
Room Info
Kitchen Features: Cabinets White, Stone Counters
Room Master Bathroom Features: Double Vanity,Separate Tub/Shower,Soaking Tub
Room Dining Room Features: Separate Dining Room
Special Features
Green Features: None
Special Listing Conditions: None
Special Circumstances: Investor Owned, No disclosures from Seller, Other
Sqft Info
Building Area Total: 2992
Building Area Source: Public Records
Tax Info
Tax Amount Annual: 3237
Tax Year: 2,023
Tax Parcel Letter: 205-02-043
Unit Info
Utilities / Hvac
Cool System: Central Air
Electric: 110 Volts, 220 Volts
Heating: Central
Utilities: Electricity Available
Sewer: Septic Tank
Waterfront / Water
Water Body Name: None
Water Source: Public
Waterfront Features: None
Directions
GPS FriendlyListing Provided courtesy of Keller Williams Realty Cityside





















 MLS# 407767866
MLS# 407767866 
