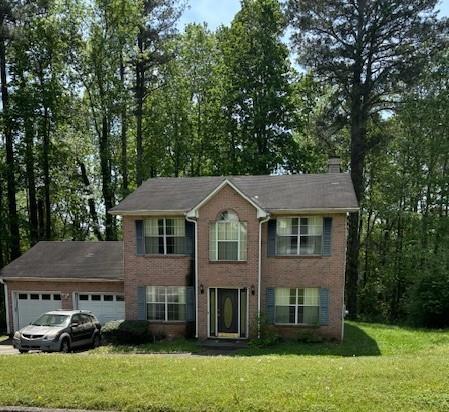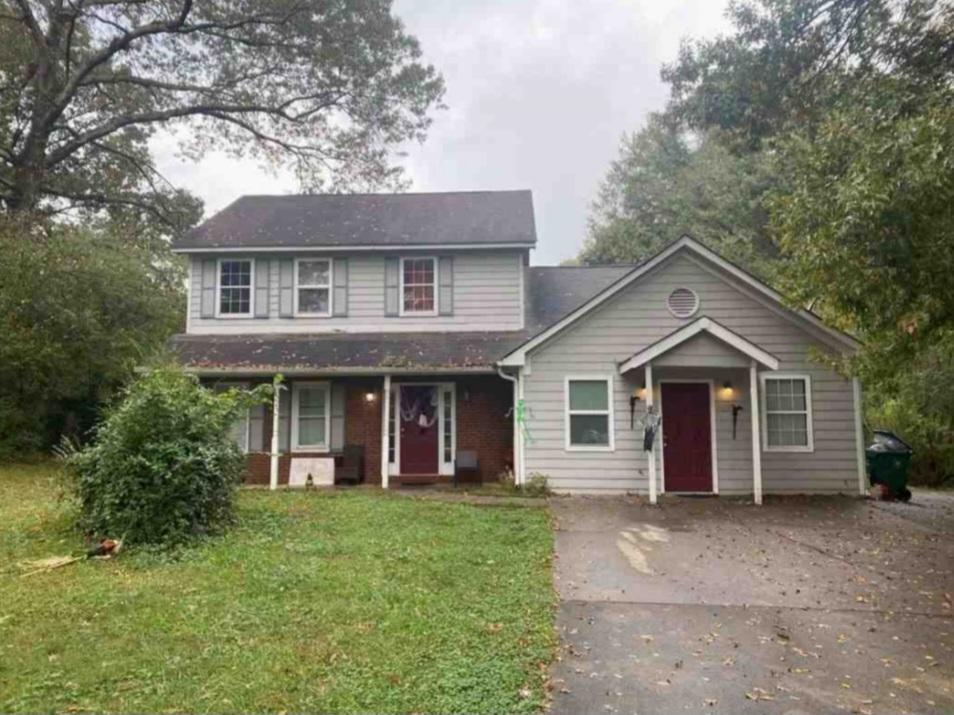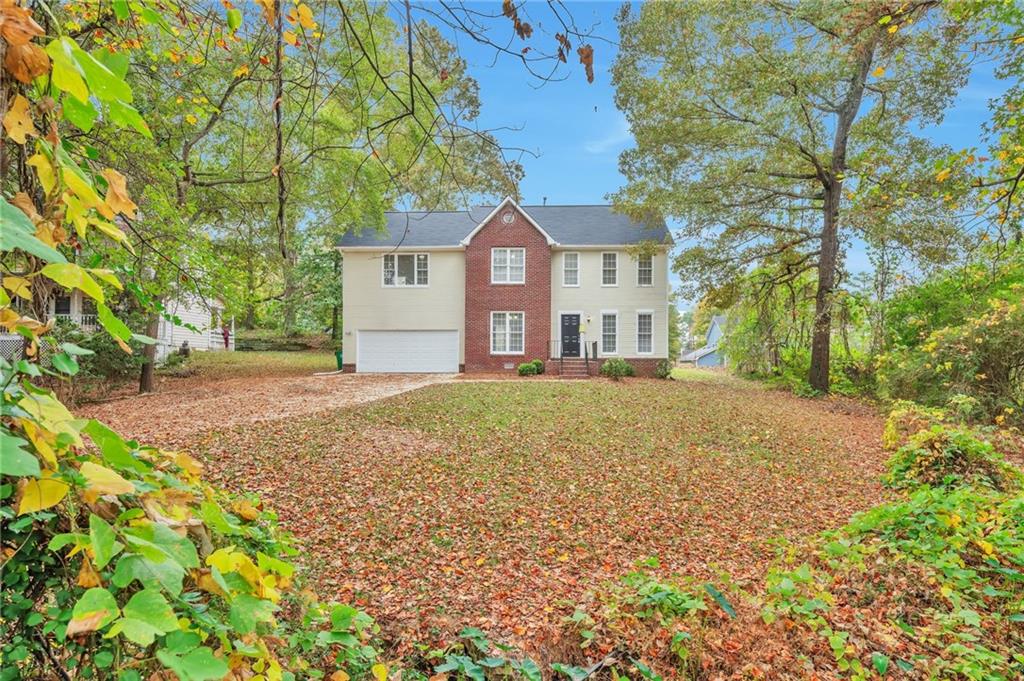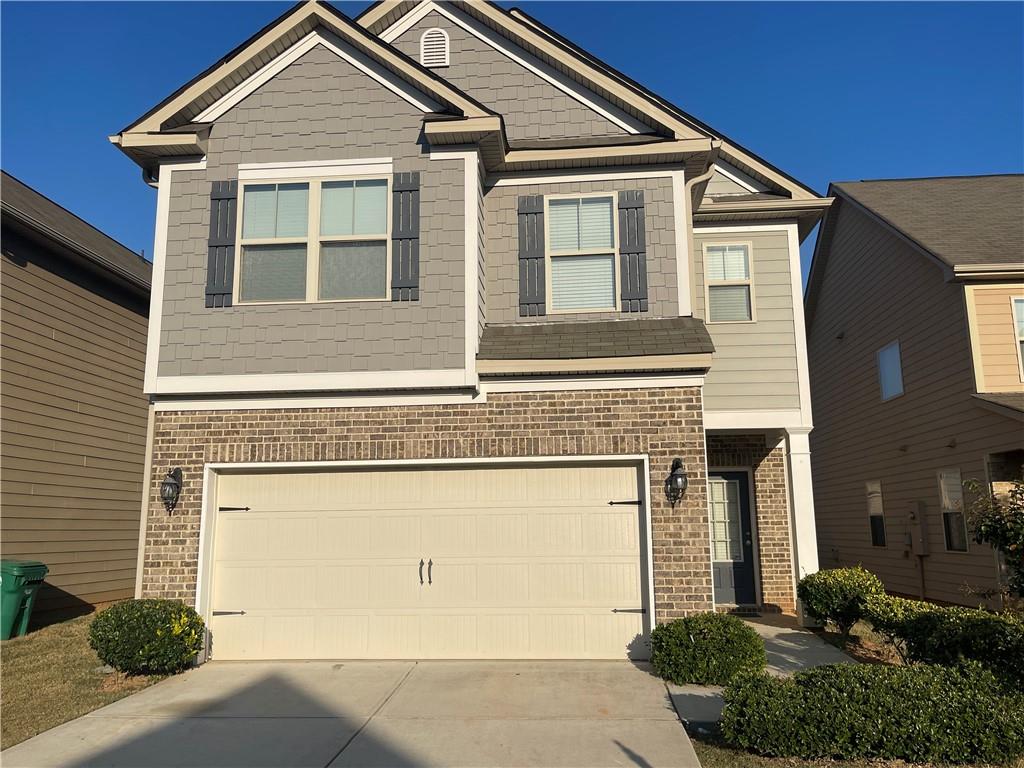Viewing Listing MLS# 360143386
Lithonia, GA 30058
- 3Beds
- 2Full Baths
- 1Half Baths
- N/A SqFt
- 1996Year Built
- 0.30Acres
- MLS# 360143386
- Residential
- Single Family Residence
- Active
- Approx Time on Market6 months, 28 days
- AreaN/A
- CountyDekalb - GA
- Subdivision Woodmere
Overview
Nestled on the tranquil outskirts of the vibrant city of Atlanta, in the serene and historically rich community of Lithonia, Georgia, this expansive three-bedroom, two and a half bath home represents an unparalleled blend of modern comfort, convenience, and the tranquil beauty of suburban living. Ideally situated for both owner-occupants looking for their personal haven and investors aiming to capture the area's growing appeal, its strategic location offers an effortless commute to downtown Atlanta via Interstate 20, positioning it as a coveted spot for those seeking easy access to urban amenities while enjoying the peace and calm of suburban life. Property features HVAC system and roof that are approximately 5 years old.This home has been thoughtfully updated, laying a contemporary foundation that eagerly awaits the new owner's personal touches to transform it into a bespoke haven of relaxation and style. The spacious layout features three generously sized bedrooms and two well-appointed bathrooms, offering ample space for families, guests, and versatile living arrangements. The open-plan living and dining areas provide a welcoming environment for entertaining, while the kitchen, with its modern appliances and fixtures, stands ready to inspire culinary creativity.Outside, the property boasts a lush, meticulously landscaped backyard, an idyllic setting for outdoor gatherings, quiet evenings, and weekend relaxation. It's a canvas for gardening enthusiasts and a playground for those who treasure outdoor living, embodying the essence of Georgias natural beauty and the changing seasons.Lithonia, whose name signifies ""City of Stone,"" is a locale steeped in rich history and spectacular natural allure. Known for its granite quarries, the area offers residents and visitors a unique blend of cultural heritage and natural attractions. The nearby Arabia Mountain National Heritage Area, with its sprawling landscapes, granite formations, and tranquil lakes, invites exploration and adventure. Its a haven for hiking, biking, and photography, offering a peaceful retreat from the urban sprawl.The town's vibrant cultural scene, characterized by local markets, festivals, and community events, celebrates the diverse heritage and community spirit of Lithonia. Its a place where history is not just remembered but actively lives in the communitys daily life. Lithonia ensures a well-rounded and enriching lifestyle for its inhabitants, making it an ideal place for families and individuals alike.This home is more than just a place to live; its an opportunity to be part of a community where the convenience of city living meets the peace and natural beauty of suburban Georgia. It offers a unique chance to own a piece of Georgias charm and to craft a lifestyle that blends the best of both worlds.For first-time homebuyers, this property represents a step into homeownership within a supportive and vibrant community. For families, its a chance to grow and make memories in a space that adapts to lifes changing phases. And for investors, its an opportunity to capitalize on the area's appeal, with a property that attracts both renters and future buyers.Discover the potential of making this house your home or your next investment by exploring every corner of its spacious layout, the natural beauty of its outdoor spaces, and the welcoming community that surrounds it. Schedule a viewing today and take the first step towards owning a piece of the serene, cultural richness that only Lithonia, Georgia, can offer. This is not just a home; its a gateway to a lifestyle where every day is an opportunity to explore, relax, and connect with what truly matters.
Association Fees / Info
Hoa: No
Community Features: None
Bathroom Info
Main Bathroom Level: 2
Halfbaths: 1
Total Baths: 3.00
Fullbaths: 2
Room Bedroom Features: Master on Main
Bedroom Info
Beds: 3
Building Info
Habitable Residence: No
Business Info
Equipment: None
Exterior Features
Fence: None
Patio and Porch: Patio
Exterior Features: None
Road Surface Type: Paved
Pool Private: No
County: Dekalb - GA
Acres: 0.30
Pool Desc: None
Fees / Restrictions
Financial
Original Price: $349,900
Owner Financing: No
Garage / Parking
Parking Features: Drive Under Main Level, Garage
Green / Env Info
Green Energy Generation: None
Handicap
Accessibility Features: None
Interior Features
Security Ftr: None
Fireplace Features: Factory Built, Living Room
Levels: Multi/Split
Appliances: Other
Laundry Features: In Basement, Laundry Room
Interior Features: Entrance Foyer 2 Story, High Ceilings 10 ft Main
Flooring: Carpet
Spa Features: None
Lot Info
Lot Size Source: Public Records
Lot Features: Sloped, Steep Slope
Lot Size: x
Misc
Property Attached: No
Home Warranty: No
Open House
Other
Other Structures: None
Property Info
Construction Materials: Cement Siding
Year Built: 1,996
Property Condition: Resale
Roof: Composition
Property Type: Residential Detached
Style: Traditional
Rental Info
Land Lease: No
Room Info
Kitchen Features: Cabinets White, Laminate Counters, Pantry
Room Master Bathroom Features: Double Vanity,Separate Tub/Shower,Vaulted Ceiling(
Room Dining Room Features: Dining L
Special Features
Green Features: None
Special Listing Conditions: None
Special Circumstances: None
Sqft Info
Building Area Total: 2434
Building Area Source: Public Records
Tax Info
Tax Amount Annual: 5129
Tax Year: 2,023
Tax Parcel Letter: 16-130-05-028
Unit Info
Utilities / Hvac
Cool System: Central Air
Electric: Other
Heating: Forced Air, Natural Gas
Utilities: Cable Available
Sewer: Public Sewer
Waterfront / Water
Water Body Name: None
Water Source: Public
Waterfront Features: None
Directions
FROM 285 TAKE I-20 EAST TO PANOLA RD - GO LEFT TO R ON REDAN RD TO L ON S DESHON, TO L INTO SUBDIVISION ON TO WOODMERE, TO LEFT ON YORKDALE, HOUSE WILL BE ON THE LEFT.Listing Provided courtesy of Exp Realty, Llc.































 MLS# 7366902
MLS# 7366902 

