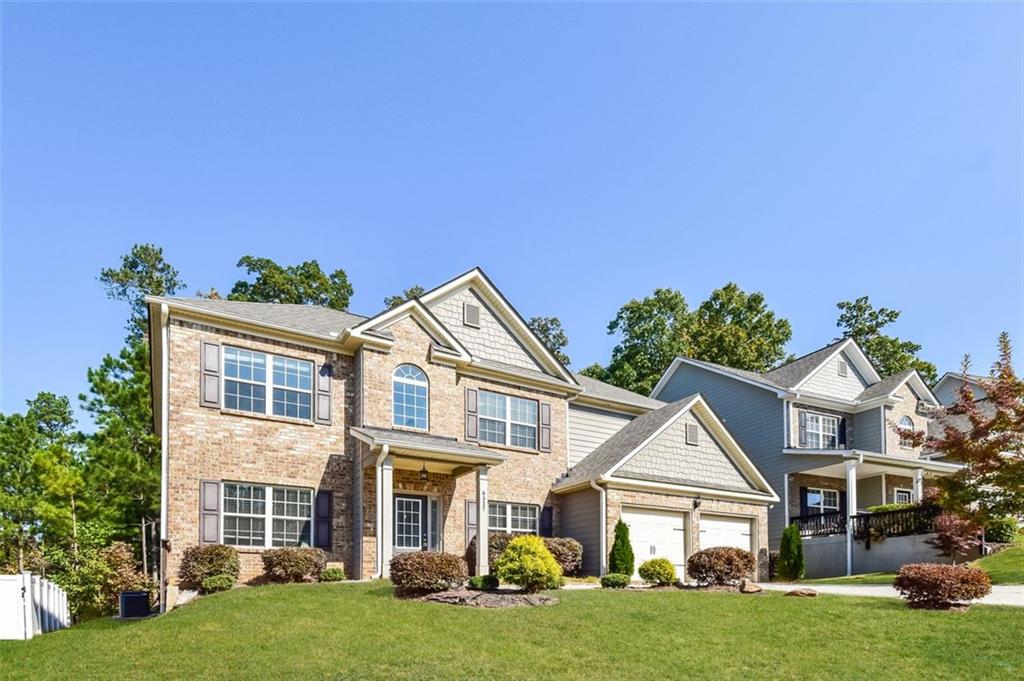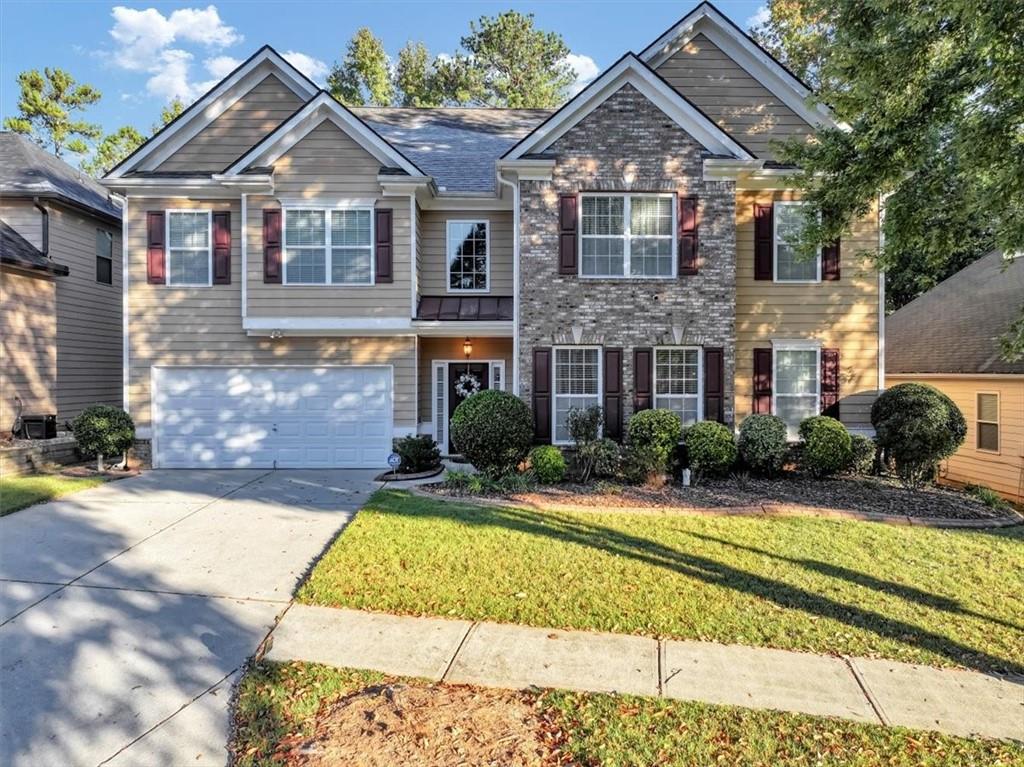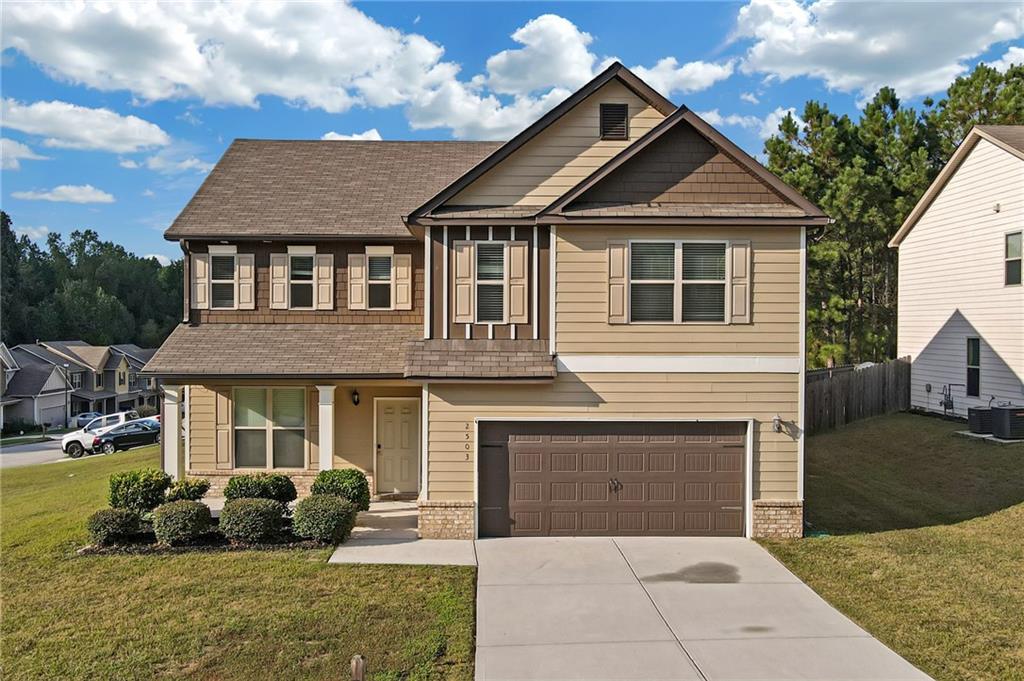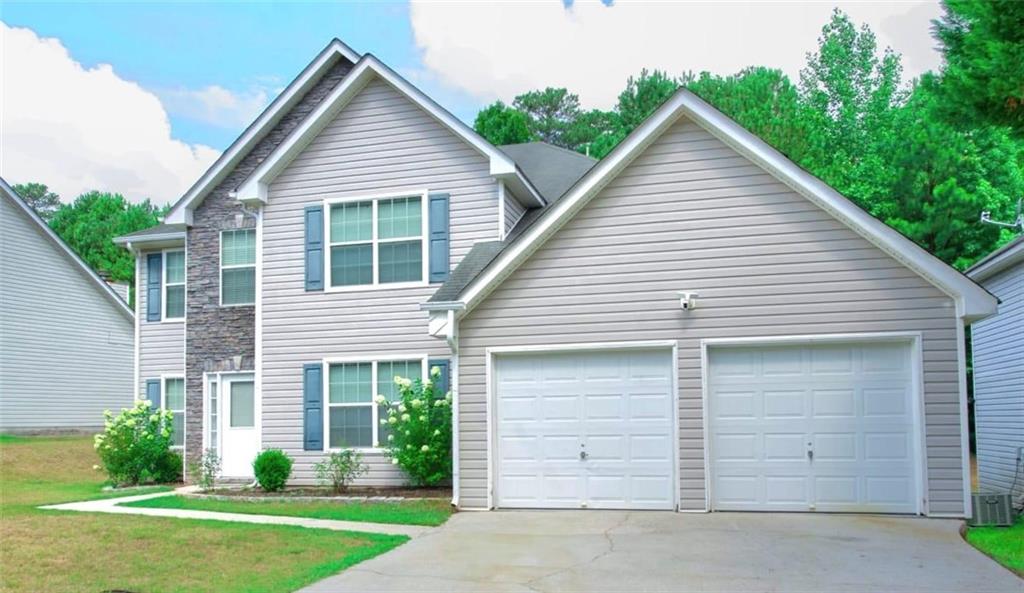Viewing Listing MLS# 360133461
Fairburn, GA 30213
- 4Beds
- 3Full Baths
- 1Half Baths
- N/A SqFt
- 2003Year Built
- 0.51Acres
- MLS# 360133461
- Residential
- Single Family Residence
- Active
- Approx Time on Market7 months, 22 days
- AreaN/A
- CountyFulton - GA
- Subdivision Magnolias
Overview
THIS Hidden Gem near Fairburn Main Street WON'T LAST LONG! Nestled in a cul-de-sac is a 4 bedroom, 3.5 bath ranch on a full basement. It's 2,152 sqft without the basement. Stunning finished basement with an open floor plan, a bar, one bedroom and huge full bath. One can do whatever they can dream with the basement. New roof approximately +/- 2years old. About 20 minutes from Atlanta-Hartsfield Airport and Trilith Studios, walking distance(less than a mile) to Duncan Park, and 1.5 mile from Fairburn Main Street. Only one owner! HOA Community....
Association Fees / Info
Hoa: Yes
Hoa Fees Frequency: Annually
Hoa Fees: 85
Community Features: None
Hoa Fees Frequency: Annually
Bathroom Info
Main Bathroom Level: 2
Halfbaths: 1
Total Baths: 4.00
Fullbaths: 3
Room Bedroom Features: Master on Main
Bedroom Info
Beds: 4
Building Info
Habitable Residence: No
Business Info
Equipment: None
Exterior Features
Fence: None
Patio and Porch: Deck
Exterior Features: None
Road Surface Type: Asphalt
Pool Private: No
County: Fulton - GA
Acres: 0.51
Pool Desc: None
Fees / Restrictions
Financial
Original Price: $430,000
Owner Financing: No
Garage / Parking
Parking Features: Driveway, Garage, Garage Faces Front
Green / Env Info
Green Energy Generation: None
Handicap
Accessibility Features: None
Interior Features
Security Ftr: Smoke Detector(s)
Fireplace Features: Factory Built, Family Room
Levels: One
Appliances: Dishwasher, Electric Cooktop, Electric Oven, Microwave, Refrigerator
Laundry Features: Laundry Room, Main Level
Interior Features: Entrance Foyer, Walk-In Closet(s)
Flooring: Carpet
Spa Features: None
Lot Info
Lot Size Source: Public Records
Lot Features: Cul-De-Sac, Front Yard, Wooded
Lot Size: x
Misc
Property Attached: No
Home Warranty: No
Open House
Other
Other Structures: None
Property Info
Construction Materials: Brick Front
Year Built: 2,003
Property Condition: Resale
Roof: Shingle
Property Type: Residential Detached
Style: Ranch, Traditional
Rental Info
Land Lease: No
Room Info
Kitchen Features: Eat-in Kitchen, Kitchen Island, Pantry, Pantry Walk-In, View to Family Room
Room Master Bathroom Features: Separate Tub/Shower,Whirlpool Tub
Room Dining Room Features: Open Concept
Special Features
Green Features: None
Special Listing Conditions: None
Special Circumstances: None
Sqft Info
Building Area Total: 2152
Building Area Source: Public Records
Tax Info
Tax Year: 2,023
Tax Parcel Letter: 09F-1800-0072-128-7
Unit Info
Utilities / Hvac
Cool System: Ceiling Fan(s), Central Air
Electric: 110 Volts
Heating: Central
Utilities: None
Sewer: Public Sewer
Waterfront / Water
Water Body Name: None
Water Source: Public
Waterfront Features: None
Directions
From North: Follow I-85 S to exit 61 from I-85 S, Merge onto Senoia Rd, Continue onto Fairburn Industrial Blvd, Continue straight onto Virlyn B Smith Rd, right onto Tell Rd, right onto Rivertown Rd, left onto Magnolia Ln, right onto Spruce CirFrom South: Follow I-85 N, Take exit 61 from I-85 N Turn left onto Senoia Rd, Continue onto Fairburn Industrial BlvdContinue straight onto Virlyn B Smith Rd, right onto Tell Rd, right onto Rivertown Rd, left onto Magnolia Ln, right onto Spruce CirListing Provided courtesy of Harris Legacy Realty



















 MLS# 409837866
MLS# 409837866 

