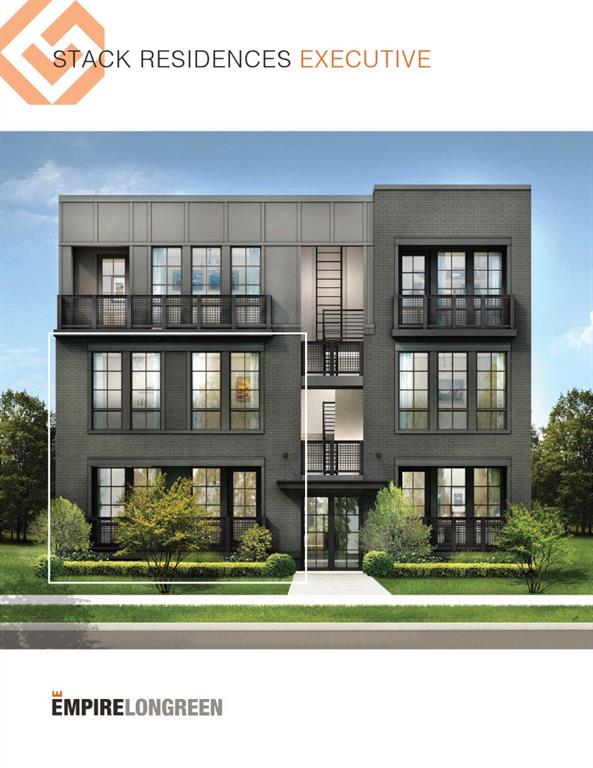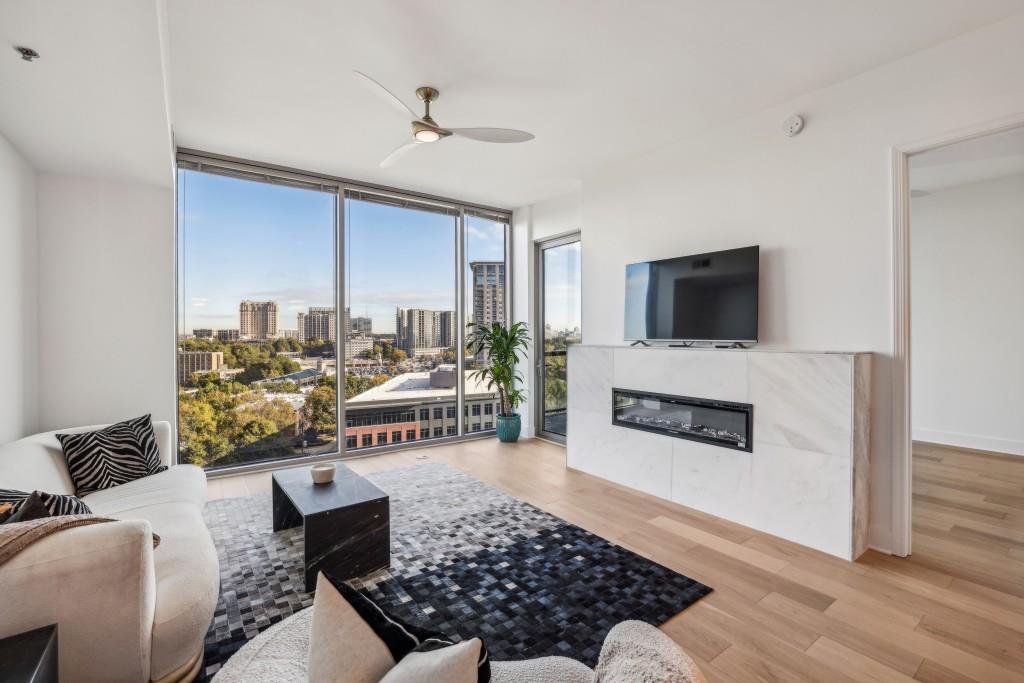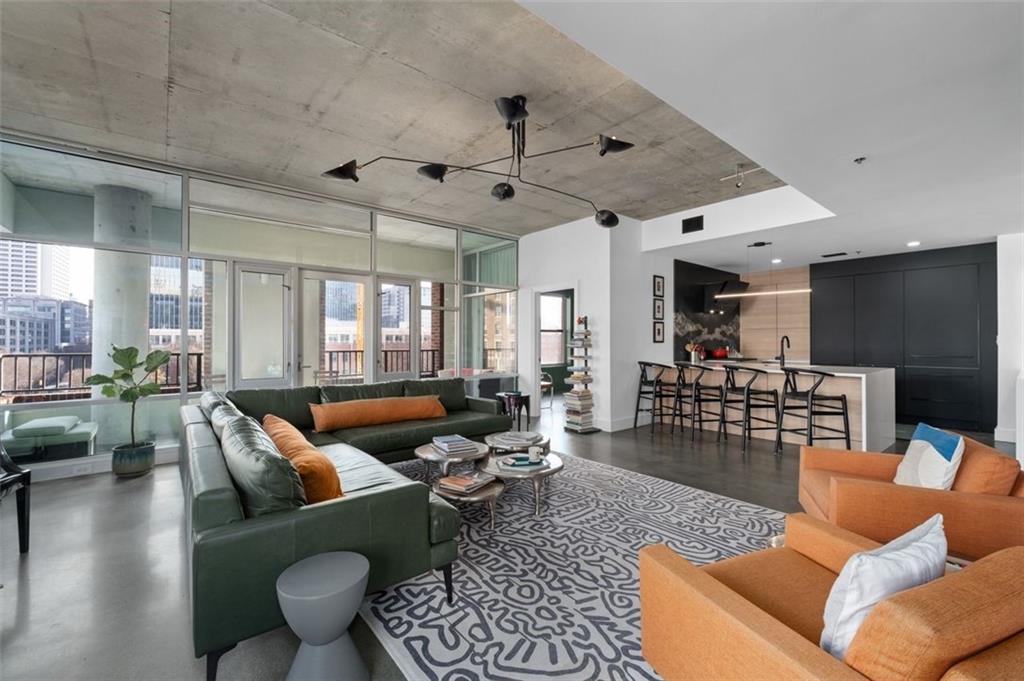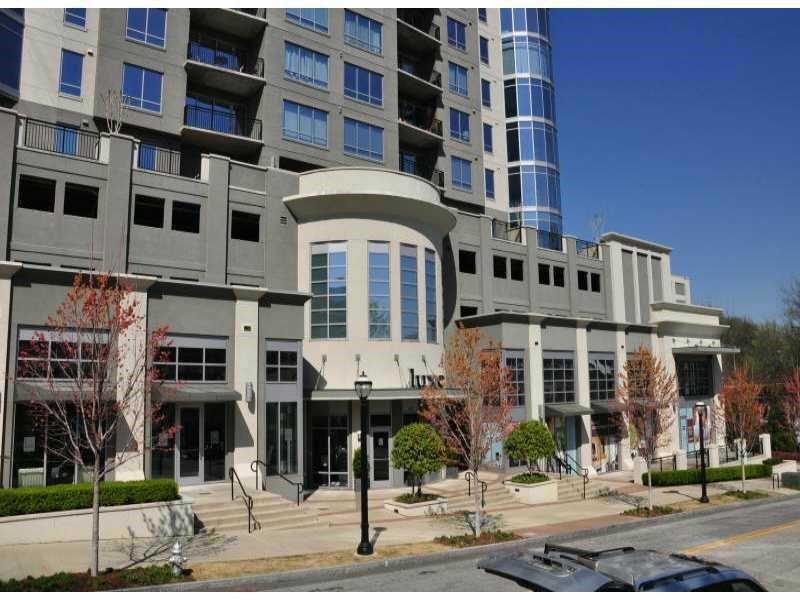Viewing Listing MLS# 360075608
Atlanta, GA 30318
- 2Beds
- 2Full Baths
- 1Half Baths
- N/A SqFt
- 2020Year Built
- 0.04Acres
- MLS# 360075608
- Residential
- Condominium
- Active
- Approx Time on Market7 months, 15 days
- AreaN/A
- CountyFulton - GA
- Subdivision Seven88 West Midtown
Overview
Experience luxury living in this exquisite condominium situated in the vibrant heart of West Midtown, boasting unparalleled views of Downtown, Midtown, and the iconic Mercedes Benz Stadium. This rare upper floor, corner unit at Seven88 West Midtown offers epic upgrades including a gourmet kitchen featuring a professional 6-burner gas range, custom white cabinetry, an oversized island adorned with gleaming quartz counters and designer pendants. The expansive main living area accommodates open-concept dining and a cozy lounge. Retreat to the well-appointed primary suite, where motorized blackout shades, a custom closet, and a lavish spa bath ensure tranquility and relaxation. The secondary en-suite bedroom boasts its own luxurious amenities. Plus, theres a private office with stadium views. Owners and guests can enjoy the perfect sanctuary high above the city streets on their private balcony. This one-of-a-kind condo offers the pinnacle of midtown Atlanta luxury living. First-class amenities abound, including a heated saltwater pool and spa, clubhouse, fitness center, outdoor grilling area, and indoor dog walk and puppy spa, catering to every indulgence. Plus, enjoy the convenience of being within walking distance to shops and restaurants. Live the epitome of luxury lifestyle in this exceptional residence.
Association Fees / Info
Hoa: Yes
Hoa Fees Frequency: Monthly
Hoa Fees: 727
Community Features: Business Center, Clubhouse, Concierge, Dog Park, Fitness Center, Homeowners Assoc, Near Beltline, Near Public Transport, Near Shopping, Pool, Sidewalks, Spa/Hot Tub
Association Fee Includes: Insurance, Maintenance Structure, Maintenance Grounds, Receptionist, Reserve Fund, Swim, Trash
Bathroom Info
Main Bathroom Level: 2
Halfbaths: 1
Total Baths: 3.00
Fullbaths: 2
Room Bedroom Features: Split Bedroom Plan
Bedroom Info
Beds: 2
Building Info
Habitable Residence: No
Business Info
Equipment: None
Exterior Features
Fence: None
Patio and Porch: Covered
Exterior Features: Balcony
Road Surface Type: Paved
Pool Private: No
County: Fulton - GA
Acres: 0.04
Pool Desc: None
Fees / Restrictions
Financial
Original Price: $1,000,000
Owner Financing: No
Garage / Parking
Parking Features: Assigned, Garage
Green / Env Info
Green Energy Generation: None
Handicap
Accessibility Features: None
Interior Features
Security Ftr: Closed Circuit Camera(s), Fire Sprinkler System, Key Card Entry, Secured Garage/Parking, Smoke Detector(s)
Fireplace Features: None
Levels: One
Appliances: Dishwasher, Disposal, Dryer, Gas Range, Gas Water Heater, Microwave, Range Hood, Refrigerator, Self Cleaning Oven, Washer
Laundry Features: In Kitchen, Laundry Closet, Main Level
Interior Features: Double Vanity, Entrance Foyer, High Ceilings 10 ft Main, High Speed Internet, Low Flow Plumbing Fixtures, Walk-In Closet(s)
Flooring: Hardwood, Other
Spa Features: None
Lot Info
Lot Size Source: Public Records
Lot Features: Landscaped, Other
Lot Size: x
Misc
Property Attached: Yes
Home Warranty: No
Open House
Other
Other Structures: None
Property Info
Construction Materials: Other
Year Built: 2,020
Property Condition: Resale
Roof: Concrete
Property Type: Residential Attached
Style: Contemporary, High Rise (6 or more stories), Modern
Rental Info
Land Lease: No
Room Info
Kitchen Features: Cabinets White, Kitchen Island, Solid Surface Counters, View to Family Room
Room Master Bathroom Features: Double Vanity,Separate Tub/Shower,Soaking Tub
Room Dining Room Features: Open Concept
Special Features
Green Features: None
Special Listing Conditions: None
Special Circumstances: None
Sqft Info
Building Area Total: 1790
Building Area Source: Public Records
Tax Info
Tax Amount Annual: 12567
Tax Year: 2,023
Tax Parcel Letter: 14-0112-0001-207-6
Unit Info
Unit: 1302
Num Units In Community: 279
Utilities / Hvac
Cool System: Central Air
Electric: 110 Volts, 220 Volts in Laundry
Heating: Central, Natural Gas
Utilities: Cable Available, Electricity Available, Natural Gas Available, Sewer Available, Water Available
Sewer: Public Sewer
Waterfront / Water
Water Body Name: None
Water Source: Public
Waterfront Features: None
Directions
Use GPS. Parking garage is on the left, just past the building. After taking ticket, proceed to visitor parking on the right. Exit garage and walk in front of the building to farthest end where the call box is located for the concierge.Listing Provided courtesy of Harry Norman Realtors




























































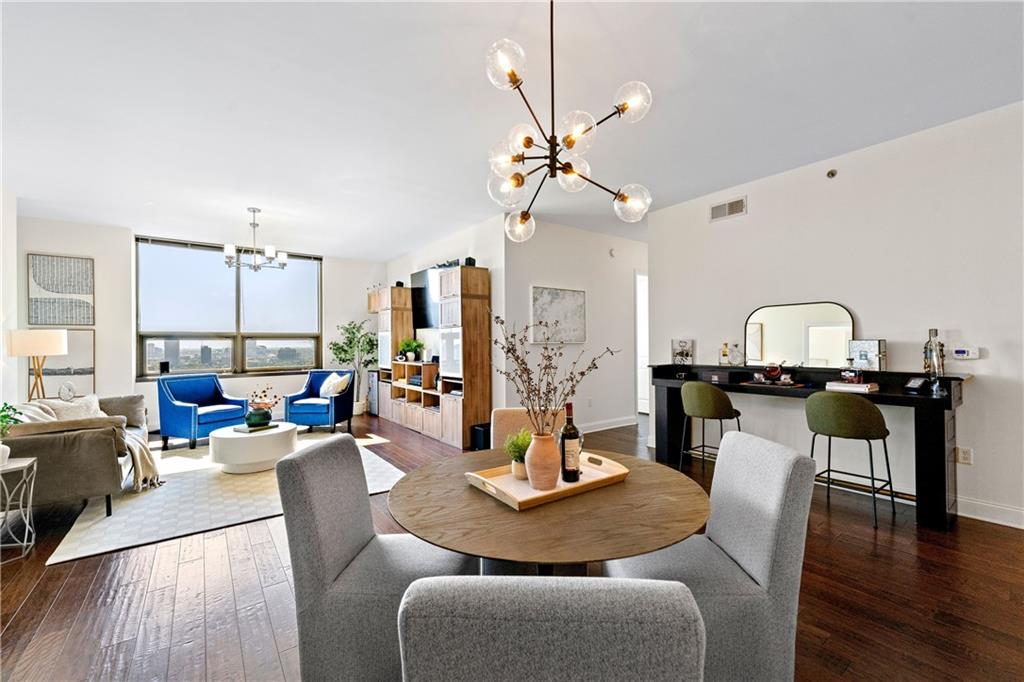
 MLS# 410191974
MLS# 410191974 