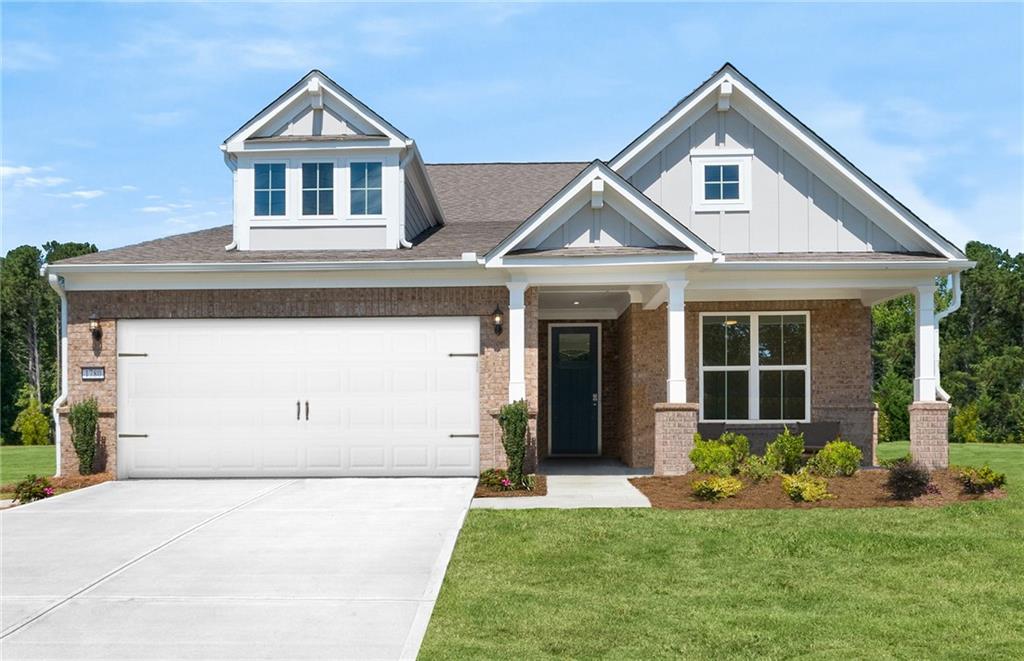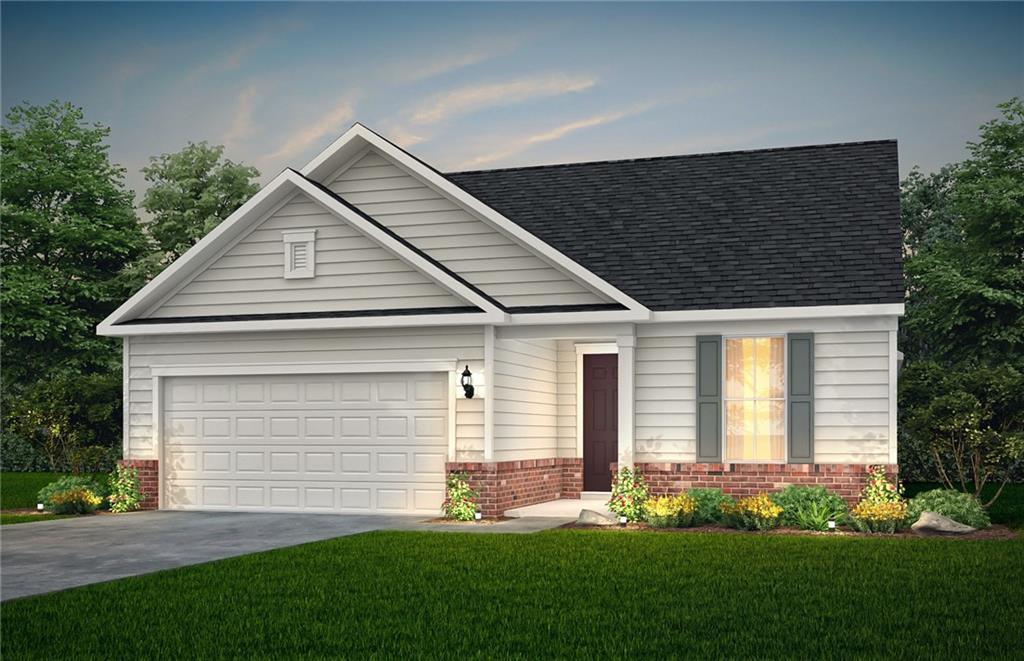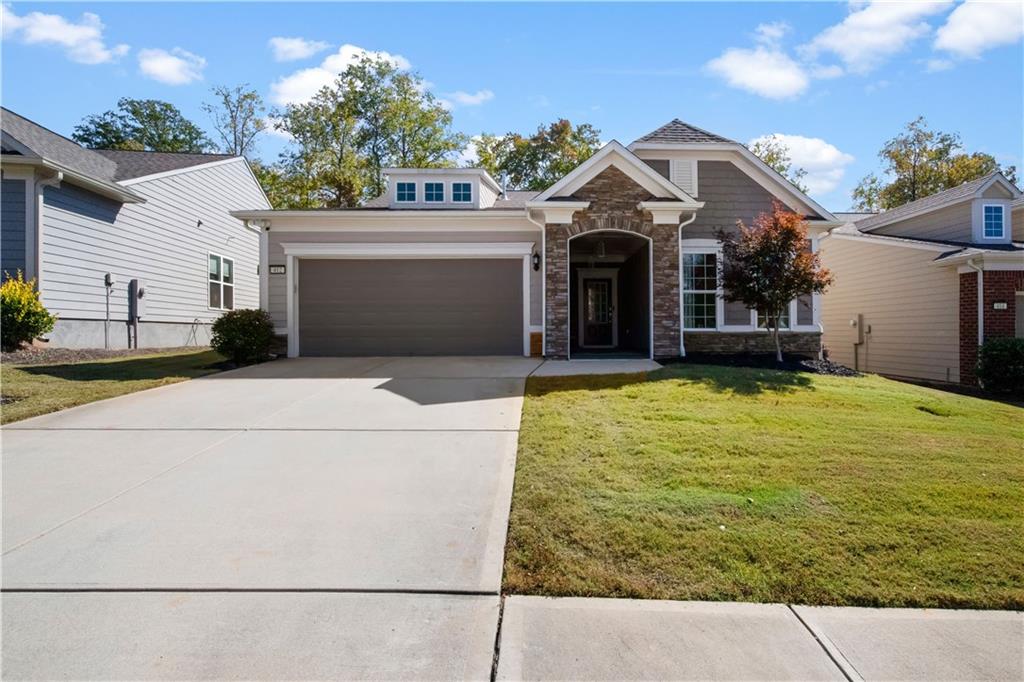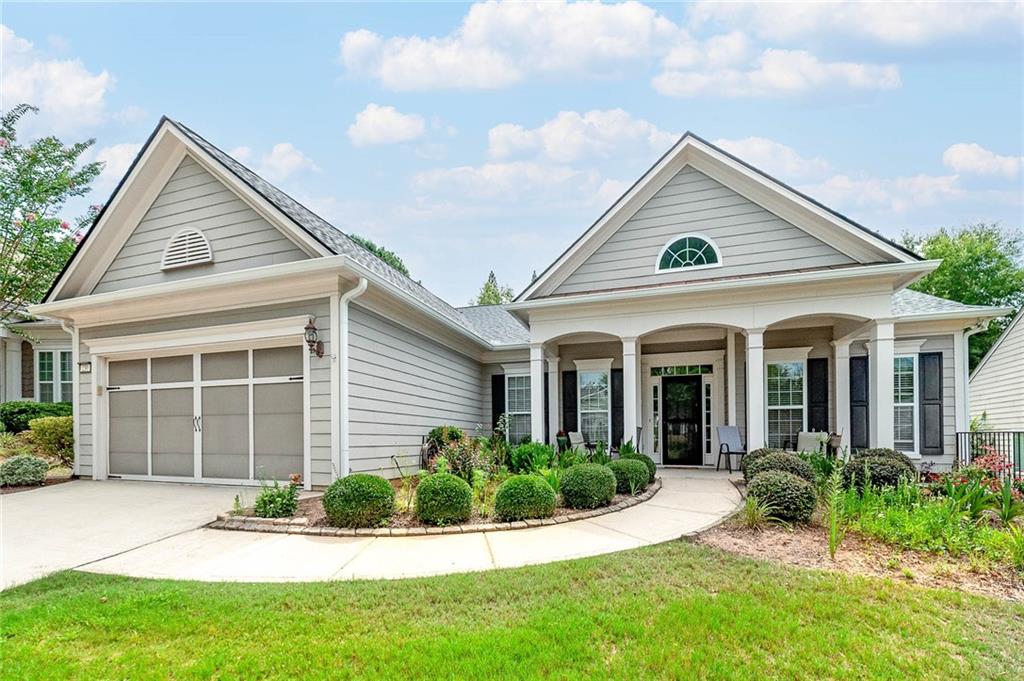Viewing Listing MLS# 360033393
Griffin, GA 30223
- 2Beds
- 2Full Baths
- N/AHalf Baths
- N/A SqFt
- 2024Year Built
- 0.18Acres
- MLS# 360033393
- Residential
- Single Family Residence
- Active
- Approx Time on Market7 months, 19 days
- AreaN/A
- CountySpalding - GA
- Subdivision Sun City Peachtree
Overview
New construction ranch-style home located in the renowned 55+ Active Adult Community, Sun City Peachtree! The Prosperity floorplan offers an open layout design and flexible living spaces with a split bedroom floorplan. When you walk into the foyer, you are greeted with seamless views of the kitchen, caf, and gathering room. The kitchen features beautiful white cabinetry, stainless steel appliances, and a large kitchen island that provides plenty of prep space and views of the cozy fireplace in the gathering room. Off the gathering room, you will find a screened lanai that is perfect to start your day or end with a quiet evening. The Owners retreat provides plenty of space, a spa-like owners bath with a soaking tub and glass enclosed shower, and walk-in closet. This home also includes a bonus room that is perfect for an office. This Del Webb community is a true oasis and features world-class amenities such as an 18-hole ClubCorp golf course, indoor/outdoor pools, multiple courts for tennis/pickleball/bocce ball, a softball field, walking trails, and more! Sun City Peachtree also includes a full-time lifestyle director that keeps your social calendar full! Low maintenance living that gives you back time to enjoy what this community has to offer! Photos are of model representation.
Association Fees / Info
Hoa: Yes
Hoa Fees Frequency: Monthly
Hoa Fees: 250
Community Features: Clubhouse, Country Club, Fitness Center, Golf, Meeting Room, Near Trails/Greenway, Pickleball, Playground, Pool, Sidewalks, Street Lights, Tennis Court(s)
Association Fee Includes: Maintenance Grounds, Receptionist, Reserve Fund, Security, Swim, Tennis, Trash
Bathroom Info
Main Bathroom Level: 2
Total Baths: 2.00
Fullbaths: 2
Room Bedroom Features: Master on Main, Split Bedroom Plan
Bedroom Info
Beds: 2
Building Info
Habitable Residence: Yes
Business Info
Equipment: Irrigation Equipment
Exterior Features
Fence: None
Patio and Porch: Covered, Patio, Screened
Exterior Features: Private Yard, Rain Gutters, Private Entrance
Road Surface Type: Asphalt, Paved
Pool Private: No
County: Spalding - GA
Acres: 0.18
Pool Desc: None
Fees / Restrictions
Financial
Original Price: $404,050
Owner Financing: Yes
Garage / Parking
Parking Features: Attached, Driveway, Garage, Garage Door Opener, Garage Faces Front, Kitchen Level, Level Driveway
Green / Env Info
Green Energy Generation: None
Handicap
Accessibility Features: None
Interior Features
Security Ftr: Carbon Monoxide Detector(s), Smoke Detector(s)
Fireplace Features: Gas Starter, Glass Doors, Great Room
Levels: One
Appliances: Dishwasher, Disposal, Electric Oven, Gas Cooktop, Gas Water Heater, Microwave, Range Hood, Other
Laundry Features: Laundry Room, Main Level, Other
Interior Features: Double Vanity, Entrance Foyer, High Ceilings 9 ft Main, Smart Home, Tray Ceiling(s), Walk-In Closet(s)
Flooring: Carpet, Ceramic Tile, Hardwood
Spa Features: Community
Lot Info
Lot Size Source: Other
Lot Features: Front Yard, Landscaped, Private, Other
Misc
Property Attached: No
Home Warranty: Yes
Open House
Other
Other Structures: None
Property Info
Construction Materials: Frame, HardiPlank Type, Other
Year Built: 2,024
Builders Name: Del Webb
Property Condition: New Construction
Roof: Composition, Ridge Vents, Shingle
Property Type: Residential Detached
Style: Ranch
Rental Info
Land Lease: Yes
Room Info
Kitchen Features: Cabinets White, Kitchen Island, Pantry, Pantry Walk-In, Solid Surface Counters, View to Family Room
Room Master Bathroom Features: Double Vanity,Separate Tub/Shower,Soaking Tub
Room Dining Room Features: Open Concept
Special Features
Green Features: Construction, Thermostat, Water Heater, Windows
Special Listing Conditions: None
Special Circumstances: Active Adult Community
Sqft Info
Building Area Total: 1600
Building Area Source: Builder
Tax Info
Tax Year: 2,024
Tax Parcel Letter: NA
Unit Info
Utilities / Hvac
Cool System: Electric, Zoned, Other
Electric: 110 Volts, 220 Volts in Laundry
Heating: Central, Natural Gas, Zoned
Utilities: Cable Available, Electricity Available, Natural Gas Available, Phone Available, Sewer Available, Underground Utilities, Water Available
Sewer: Public Sewer
Waterfront / Water
Water Body Name: None
Water Source: Public
Waterfront Features: None
Directions
Take 1-75 South to exit 218. Turn right onto GA Hwy 20/McDonough Hampton Rd. Continue to follow GA-20 W for 3.0 miles. Make a left onto Rocky Creek Rd at the red barn with the Sun City Peachtree Sign. Follow Rocky Creek Rd which changes to Jordan Hill when you enter Spalding Count for 5.2 mi. Continue and make a left onto Sun City Pkwy. Make your first left onto Daisy Dr. straight to 123 Creekside Court and the parking lot is on the left.Listing Provided courtesy of Pulte Realty Of Georgia, Inc.
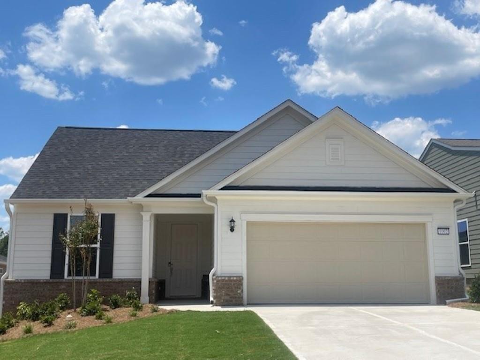
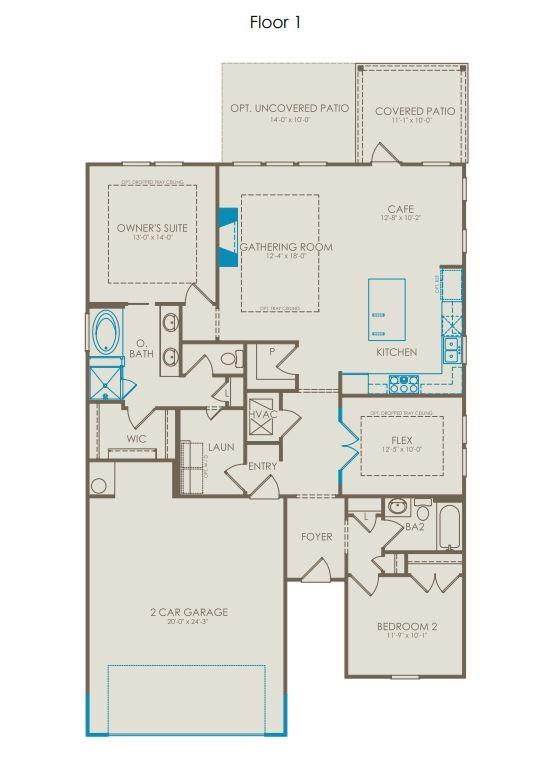
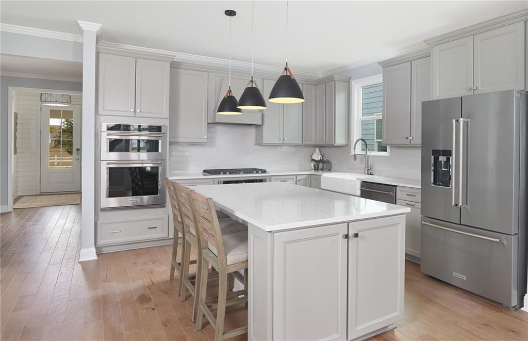
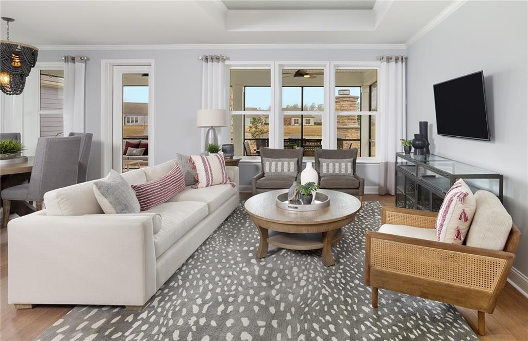
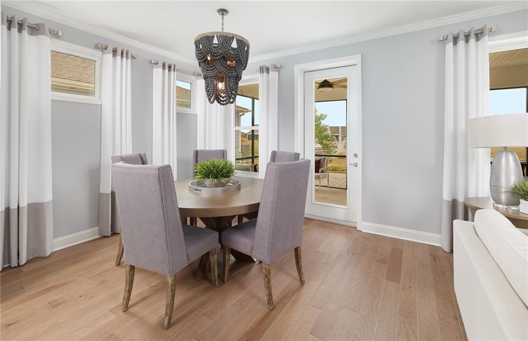
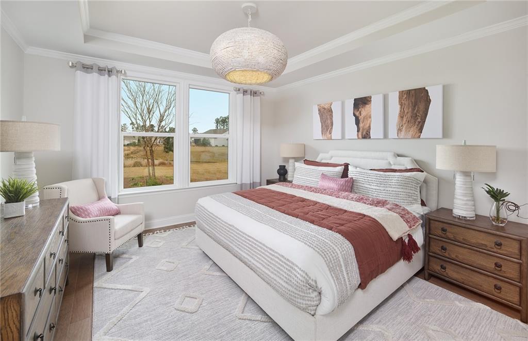
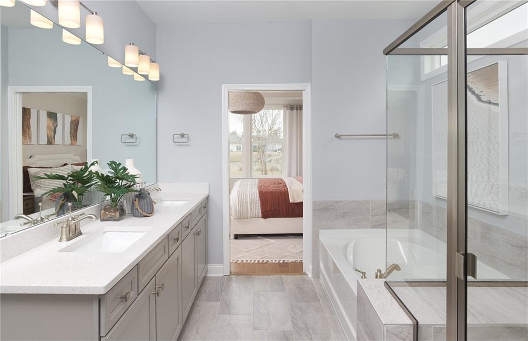
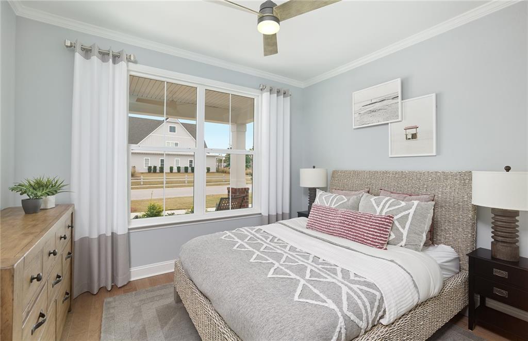
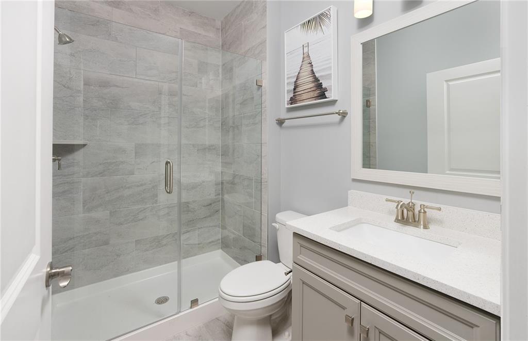
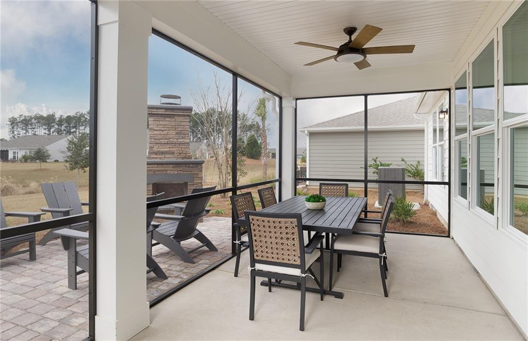
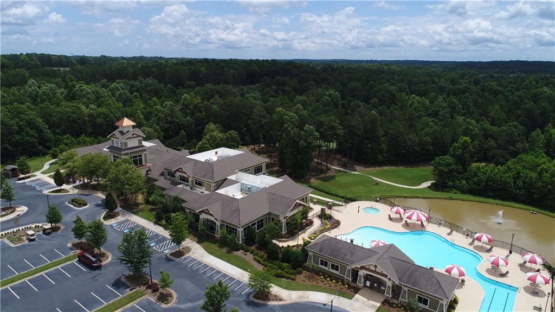
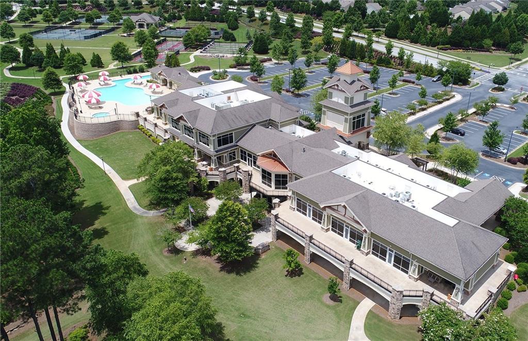
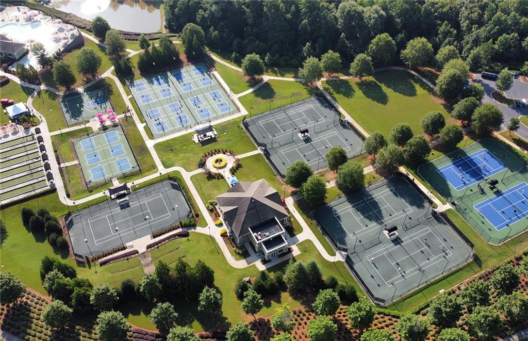
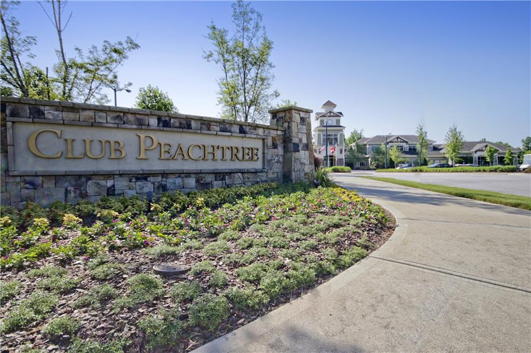
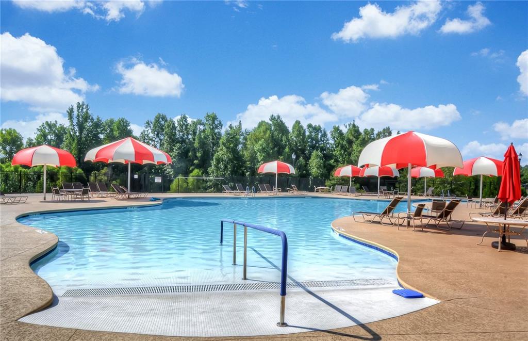
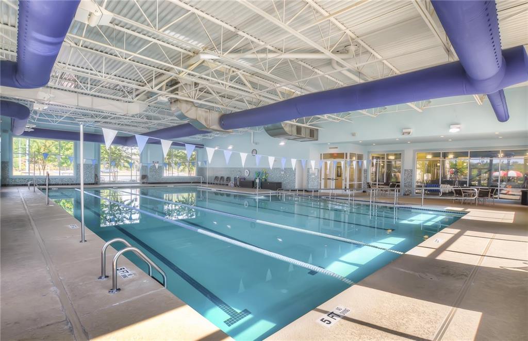
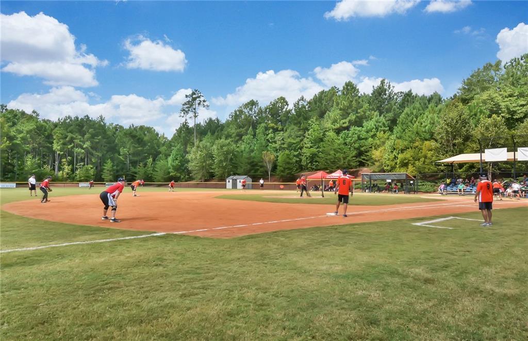
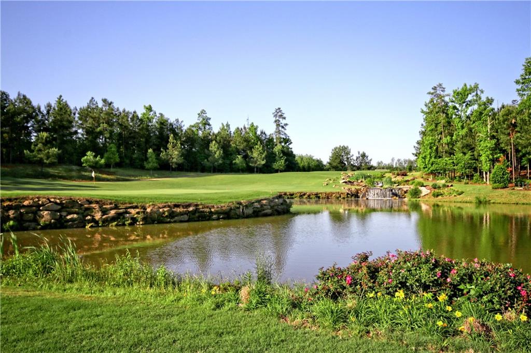
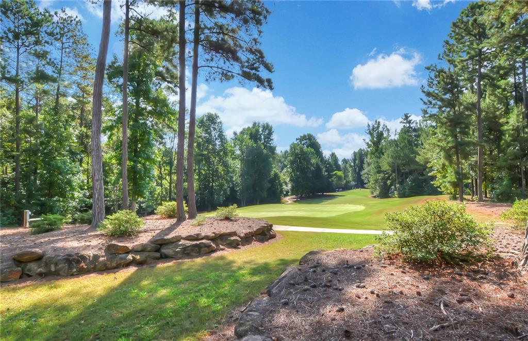
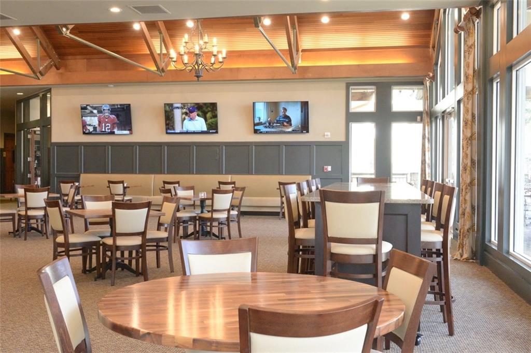
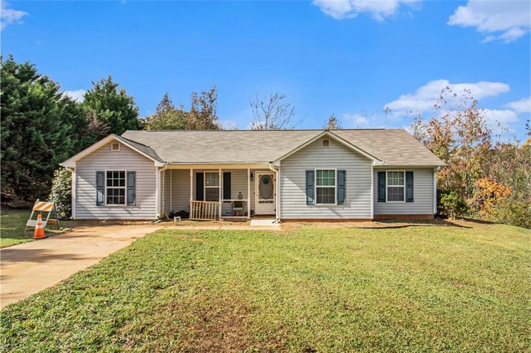
 MLS# 411146654
MLS# 411146654 