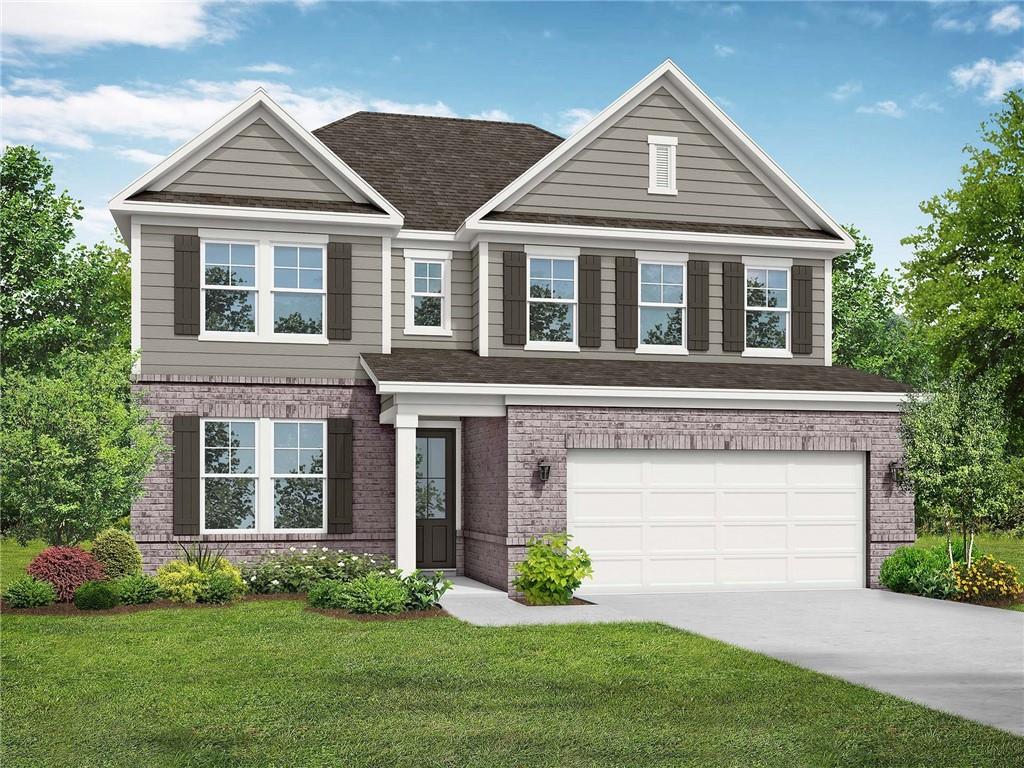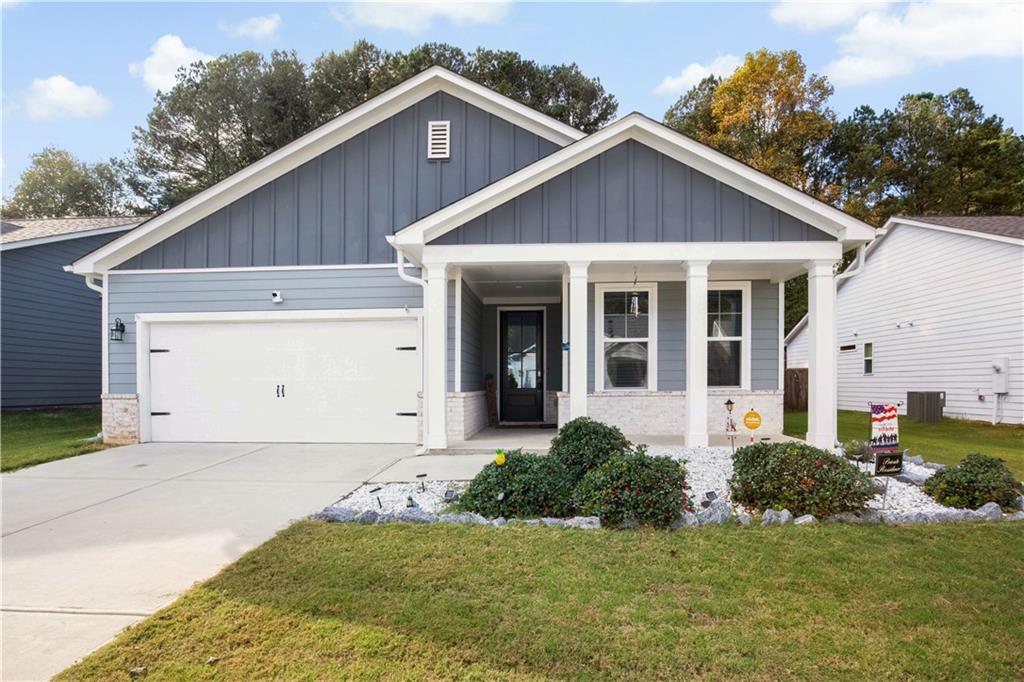Viewing Listing MLS# 359949493
Dallas, GA 30132
- 4Beds
- 3Full Baths
- N/AHalf Baths
- N/A SqFt
- 2022Year Built
- 0.21Acres
- MLS# 359949493
- Residential
- Single Family Residence
- Active
- Approx Time on Market7 months, 17 days
- AreaN/A
- CountyPaulding - GA
- Subdivision The Hills at Chestnut Grove
Overview
Nestled in the heart of East Paulding's charming neighborhood, The Hills at Chestnut Grove welcomes you to a lifestyle of comfort and community. Enjoy the amenities of a clubhouse, community swimming pool, tennis court, large playground, and picnic pavilion area, all within reach. Built-in 2022, this stunning two-story residence with a full unfinished basement epitomizes modern elegance and meticulous maintenance, offering a pristine living experience from the moment you step inside. The grand entrance through the two-story foyer, accentuated by 10ft ceilings, coffered ceilings, elegant crown molding, and modern touches, sets the tone for the sophistication that awaits within. The open-concept design seamlessly connects the great room, formal dining room, and kitchen areas, creating an ideal space for hosting dinner parties or entertaining guests. The great room, featuring an electric fireplace and abundant natural sunlight, flows effortlessly to the spacious rear deck, perfect for enjoying outdoor moments. The kitchen serves as the heart of the home, boasting white cabinetry, quartz countertops, stainless appliances, a walk-in pantry, and a center island with a breakfast bar overlooking the cozy great room, making it an ideal spot for everyday living. Additionally, the main level guest bedroom with a full bathroom offers versatility, doubling as a home office space. Upstairs, discover two generously sized secondary bedrooms with ample closet space, a full bathroom, a convenient laundry room, and the private owner's suite. The oversized owners suite is a sanctuary of comfort, featuring a spacious sitting area, custom walk-in closets, and a luxurious spa-like bathroom complete with dual vanities, a separate glass-framed shower, and a soaking tuban epitome of relaxation. The full unfinished basement with 10ft ceilings, stubbed for a bathroom, and walk-out access, presents endless possibilities for customization to suit your needs. Outside, the private fenced backyard is secluded by green space for extra privacy, creating a serene oasis for outdoor enjoyment. Conveniently located near New Hope Ball Park, Mt. Tabor Park & Recreation Center, Stars and Strikes Family Entertainment Center, Paulding Airport, restaurants, shopping, and a top-rated school district, this home offers the perfect blend of luxury, convenience, and community living. Schedule your tour today and make this dream home yours!
Association Fees / Info
Hoa: Yes
Hoa Fees Frequency: Annually
Hoa Fees: 697
Community Features: Clubhouse, Homeowners Assoc, Near Schools, Near Shopping, Near Trails/Greenway, Playground, Pool, Sidewalks, Street Lights, Tennis Court(s), Other
Association Fee Includes: Swim, Tennis
Bathroom Info
Main Bathroom Level: 1
Total Baths: 3.00
Fullbaths: 3
Room Bedroom Features: Oversized Master, Sitting Room
Bedroom Info
Beds: 4
Building Info
Habitable Residence: Yes
Business Info
Equipment: None
Exterior Features
Fence: Back Yard, Privacy, Wood
Patio and Porch: Deck, Front Porch, Patio
Exterior Features: Rain Gutters, Private Entrance
Road Surface Type: Concrete
Pool Private: No
County: Paulding - GA
Acres: 0.21
Pool Desc: None
Fees / Restrictions
Financial
Original Price: $462,500
Owner Financing: Yes
Garage / Parking
Parking Features: Attached, Garage, Garage Door Opener, Garage Faces Front, Level Driveway
Green / Env Info
Green Energy Generation: None
Handicap
Accessibility Features: None
Interior Features
Security Ftr: Secured Garage/Parking, Smoke Detector(s)
Fireplace Features: Electric, Family Room
Levels: Three Or More
Appliances: Dishwasher, Disposal, Gas Range, Microwave, Self Cleaning Oven
Laundry Features: Laundry Room, Upper Level
Interior Features: Coffered Ceiling(s), Crown Molding, Double Vanity, Entrance Foyer 2 Story, High Ceilings 10 ft Lower, High Ceilings 10 ft Main, High Ceilings 10 ft Upper, Low Flow Plumbing Fixtures, Tray Ceiling(s), Walk-In Closet(s), Other
Flooring: Carpet, Ceramic Tile, Laminate
Spa Features: Community
Lot Info
Lot Size Source: Public Records
Lot Features: Back Yard, Front Yard, Landscaped, Sloped
Lot Size: 62x26x122x80x133
Misc
Property Attached: No
Home Warranty: Yes
Open House
Other
Other Structures: None
Property Info
Construction Materials: Cement Siding, HardiPlank Type
Year Built: 2,022
Property Condition: Resale
Roof: Composition, Shingle
Property Type: Residential Detached
Style: Craftsman, Farmhouse, Traditional
Rental Info
Land Lease: Yes
Room Info
Kitchen Features: Cabinets White, Eat-in Kitchen, Kitchen Island, Pantry Walk-In, Stone Counters, View to Family Room
Room Master Bathroom Features: Double Vanity,Separate Tub/Shower,Soaking Tub
Room Dining Room Features: Separate Dining Room
Special Features
Green Features: None
Special Listing Conditions: None
Special Circumstances: None
Sqft Info
Building Area Total: 2390
Building Area Source: Owner
Tax Info
Tax Amount Annual: 2512
Tax Year: 2,023
Tax Parcel Letter: 076409
Unit Info
Utilities / Hvac
Cool System: Ceiling Fan(s), Central Air, Zoned
Electric: 110 Volts, 220 Volts in Laundry
Heating: Central, Forced Air, Natural Gas, Zoned
Utilities: Cable Available, Electricity Available, Natural Gas Available, Phone Available, Sewer Available, Water Available
Sewer: Public Sewer
Waterfront / Water
Water Body Name: None
Water Source: Public
Waterfront Features: None
Directions
GPS FriendlyListing Provided courtesy of Weichert, Realtors - The Collective
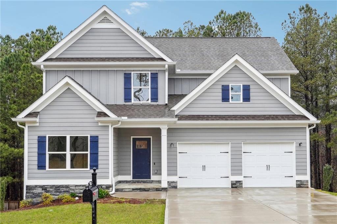
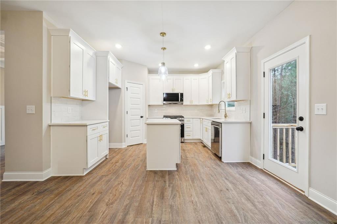
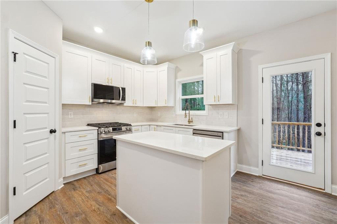
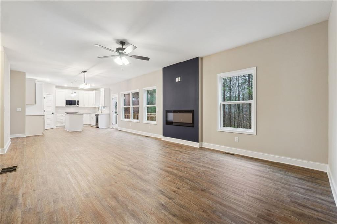
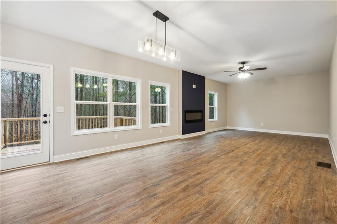
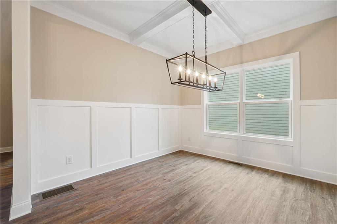
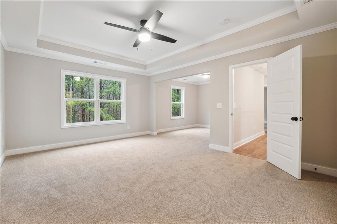
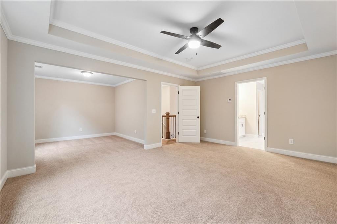
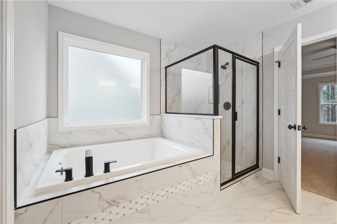
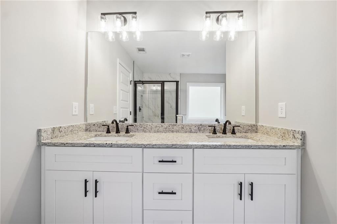
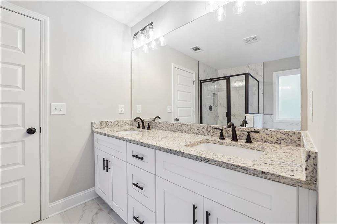
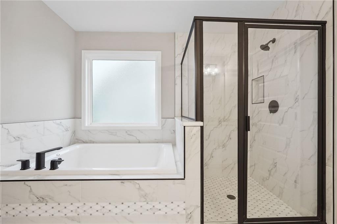
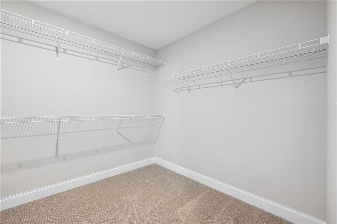
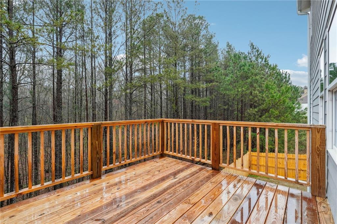
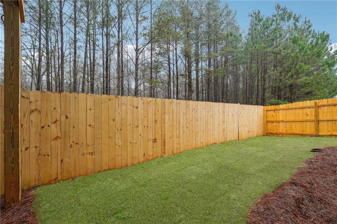
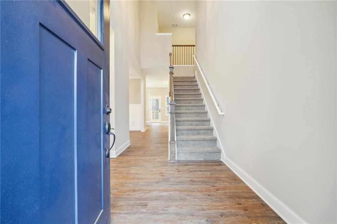
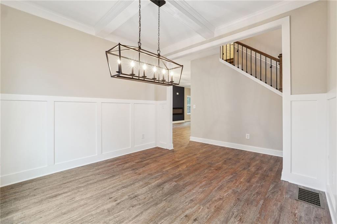
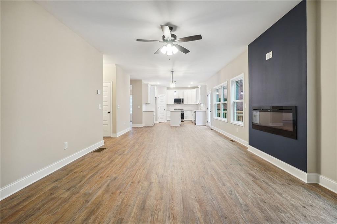
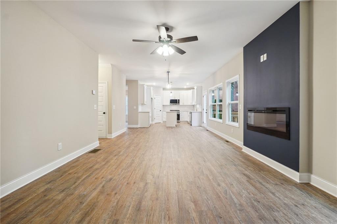
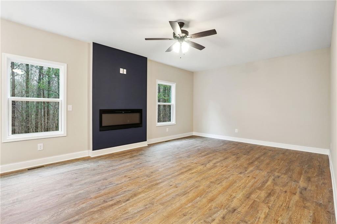
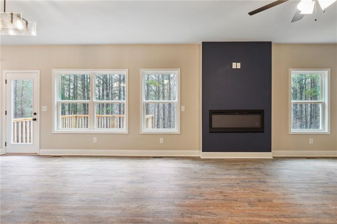
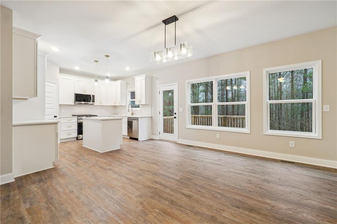
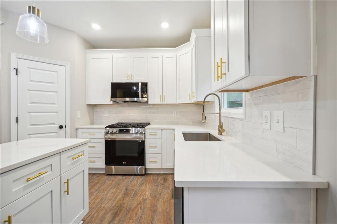
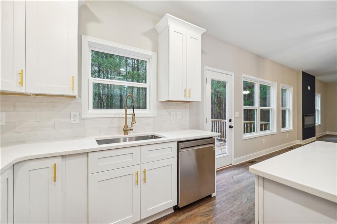
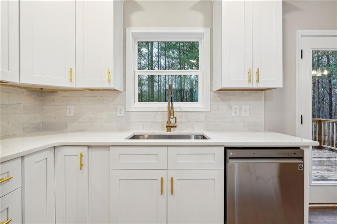
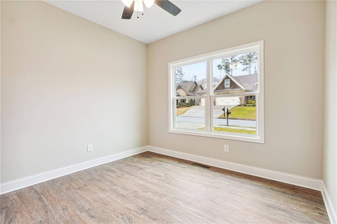
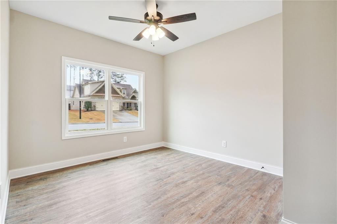
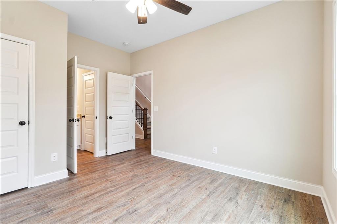
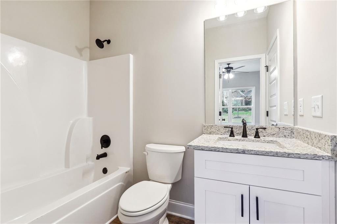
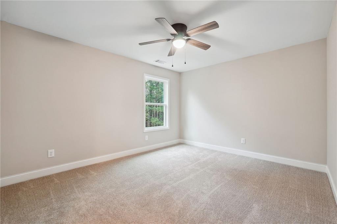
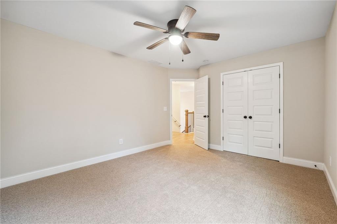
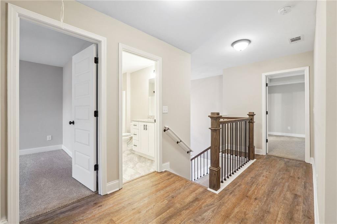
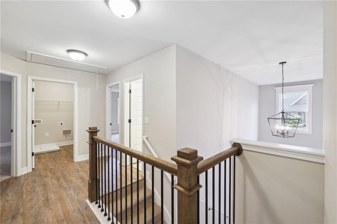
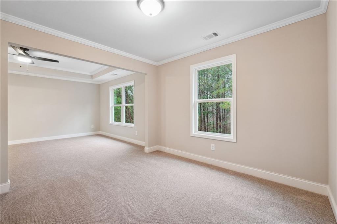
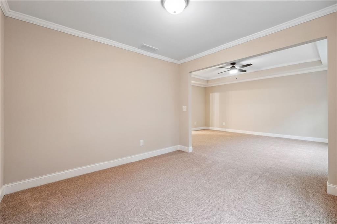
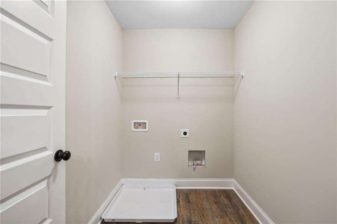
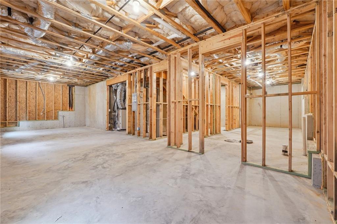
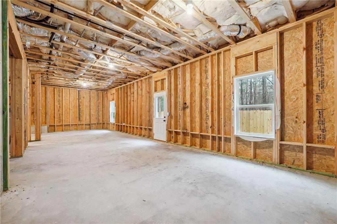
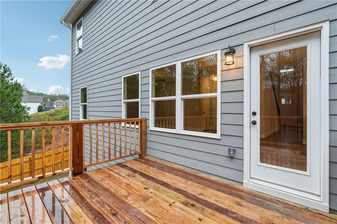
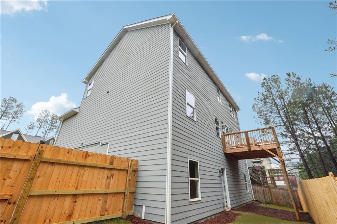
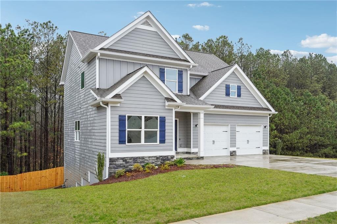
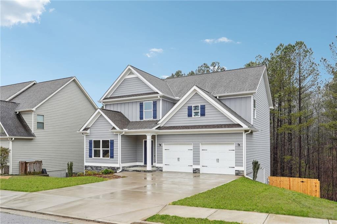
 MLS# 411268391
MLS# 411268391 