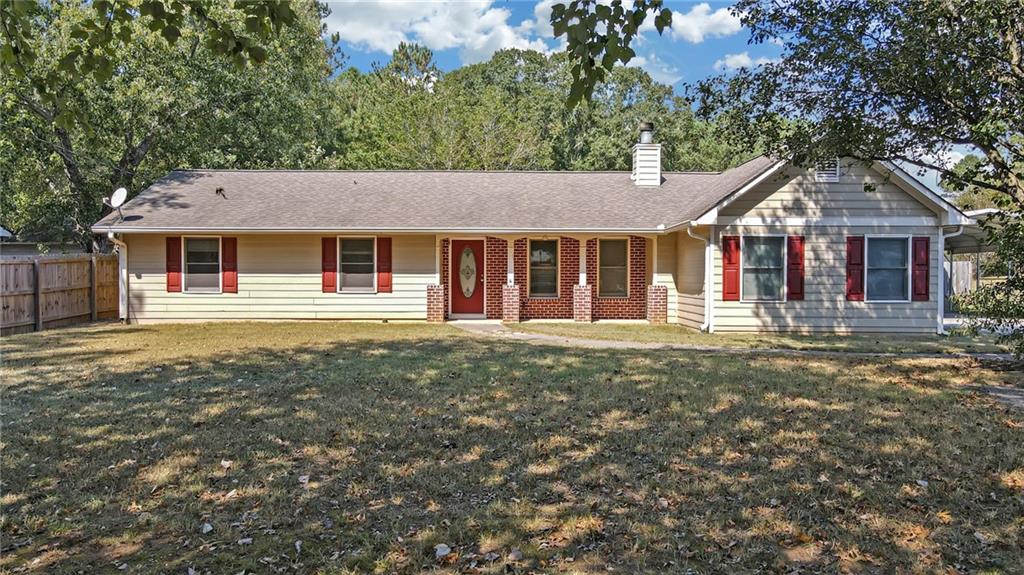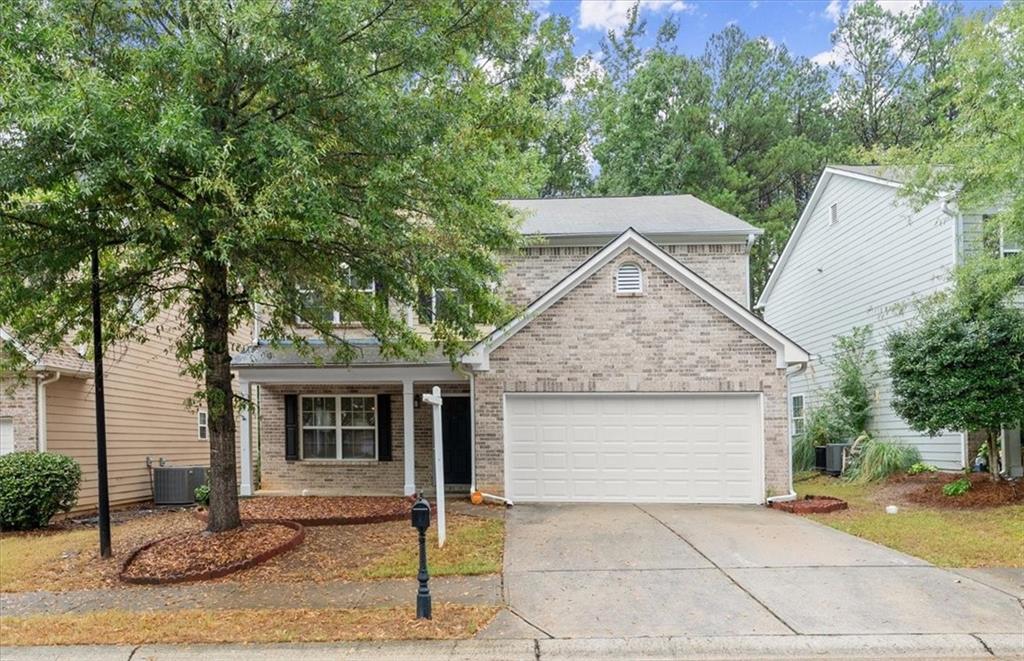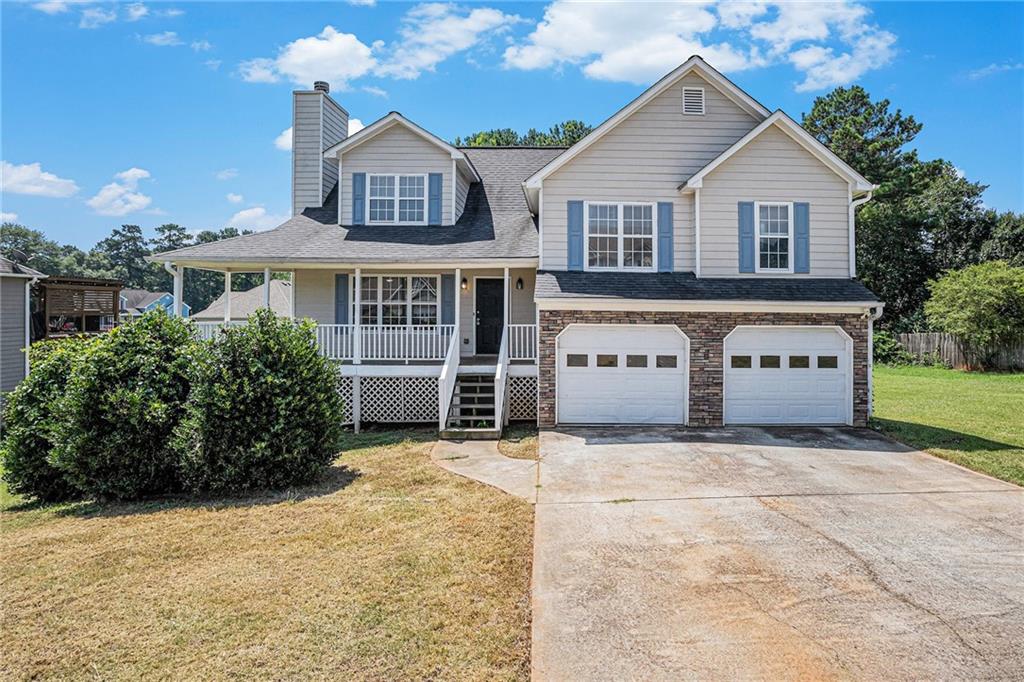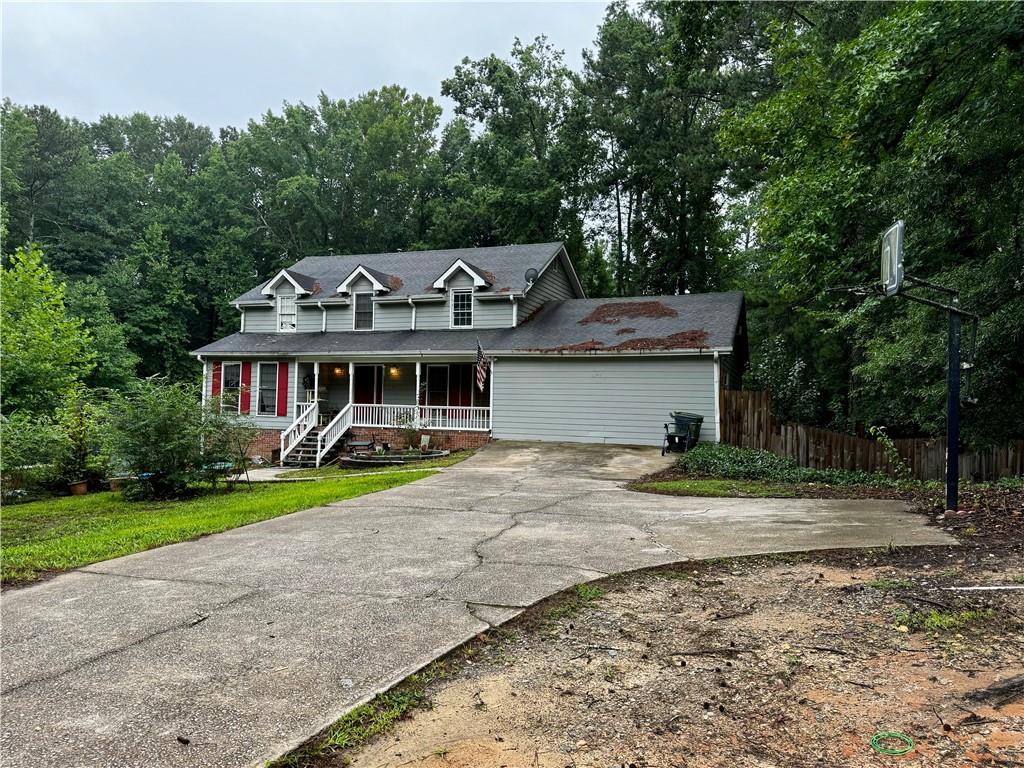Viewing Listing MLS# 359929308
Powder Springs, GA 30127
- 4Beds
- 2Full Baths
- N/AHalf Baths
- N/A SqFt
- 2002Year Built
- 0.46Acres
- MLS# 359929308
- Residential
- Single Family Residence
- Pending
- Approx Time on Market7 months, 13 days
- AreaN/A
- CountyPaulding - GA
- Subdivision Riverwalk
Overview
Welcome to this hidden gem! A 4 bedroom 2 bath ranch style home, nestled in the sought-after Riverwalk subdivision in Powder Springs. This home is spacious offering 2,201 square footage for your living experience. As you enter the home, the open floor plan creates a seamless flow from the foyer to the family room to the dining room to the kitchen with a bonus sitting area great for entertaining guests. The kitchen is airy and spacious with a breakfast nook area overlooking the backyard. The home sits on a nice size just under a half acre lot with a backyard area that is perfect for entertaining. The backyard has room for a spacious play area or a beautiful garden area. Home warranty provided. This home is conveniently located in the Powder Springs community less than 40 mins away from Downtown Atlanta. Enjoy easy access to an array of amenities such as shopping centers, restaurants, parks and the Silver Comet trail. Seller to install brand new stainless appliance package (refrigerator, dishwasher, stove, microwave) and $3500 carpet allowance.Brand new exterior HVAC unit installed on 5/17/2024. 1-year Home Warranty will be provided to purchaser at closing. Make this hidden gem your home today!
Association Fees / Info
Hoa Fees: 130
Hoa: 1
Hoa Fees Frequency: Annually
Community Features: None
Hoa Fees Frequency: Annually
Bathroom Info
Main Bathroom Level: 2
Total Baths: 2.00
Fullbaths: 2
Room Bedroom Features: Oversized Master
Bedroom Info
Beds: 4
Building Info
Habitable Residence: No
Business Info
Equipment: None
Exterior Features
Fence: None
Patio and Porch: Covered, Front Porch, Patio
Exterior Features: Private Entrance
Road Surface Type: Asphalt
Pool Private: No
County: Paulding - GA
Acres: 0.46
Pool Desc: None
Fees / Restrictions
Financial
Original Price: $339,900
Owner Financing: No
Garage / Parking
Parking Features: Garage, Garage Door Opener, Garage Faces Front, Kitchen Level, Level Driveway
Green / Env Info
Green Energy Generation: None
Handicap
Accessibility Features: None
Interior Features
Security Ftr: Carbon Monoxide Detector(s), Security System Leased, Smoke Detector(s)
Fireplace Features: Family Room, Gas Log, Gas Starter, Glass Doors
Levels: One
Appliances: Dishwasher, Disposal, Dryer, Electric Range, Electric Water Heater, Microwave, Range Hood, Refrigerator, Washer
Laundry Features: Laundry Room, Main Level
Interior Features: Cathedral Ceiling(s), Disappearing Attic Stairs
Flooring: Carpet, Vinyl
Spa Features: None
Lot Info
Lot Size Source: Appraiser
Lot Features: Back Yard, Front Yard, Landscaped
Lot Size: 100 x 200 x 100 x 200
Misc
Property Attached: No
Home Warranty: Yes
Open House
Other
Other Structures: None
Property Info
Construction Materials: Vinyl Siding
Year Built: 2,002
Property Condition: Resale
Roof: Shingle
Property Type: Residential Detached
Style: Ranch
Rental Info
Land Lease: No
Room Info
Kitchen Features: Breakfast Room, Cabinets Stain, Laminate Counters, Pantry Walk-In
Room Master Bathroom Features: Tub/Shower Combo,Vaulted Ceiling(s)
Room Dining Room Features: Seats 12+,Separate Dining Room
Special Features
Green Features: Appliances, Thermostat, Water Heater
Special Listing Conditions: None
Special Circumstances: None
Sqft Info
Building Area Total: 2201
Building Area Source: Appraiser
Tax Info
Tax Amount Annual: 2587
Tax Year: 2,023
Tax Parcel Letter: 051452
Unit Info
Utilities / Hvac
Cool System: Ceiling Fan(s), Central Air, Electric, Electric Air Filter, Heat Pump
Electric: 110 Volts, 220 Volts, 220 Volts in Laundry
Heating: Central, Electric, Forced Air, Heat Pump
Utilities: Cable Available, Electricity Available, Natural Gas Available, Phone Available, Sewer Available, Water Available
Sewer: Septic Tank
Waterfront / Water
Water Body Name: None
Water Source: Public
Waterfront Features: None
Directions
Please use GPS.Listing Provided courtesy of Williams Realty & Consulting Inc
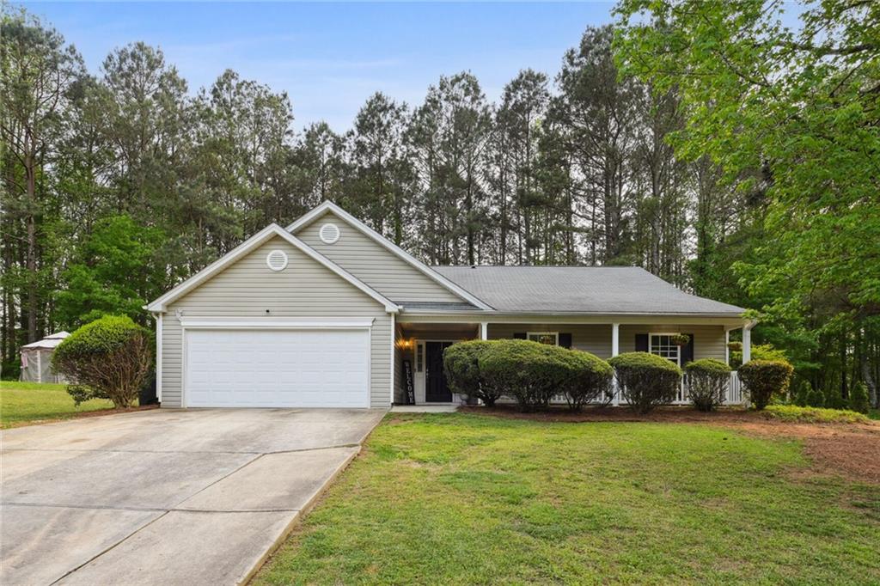
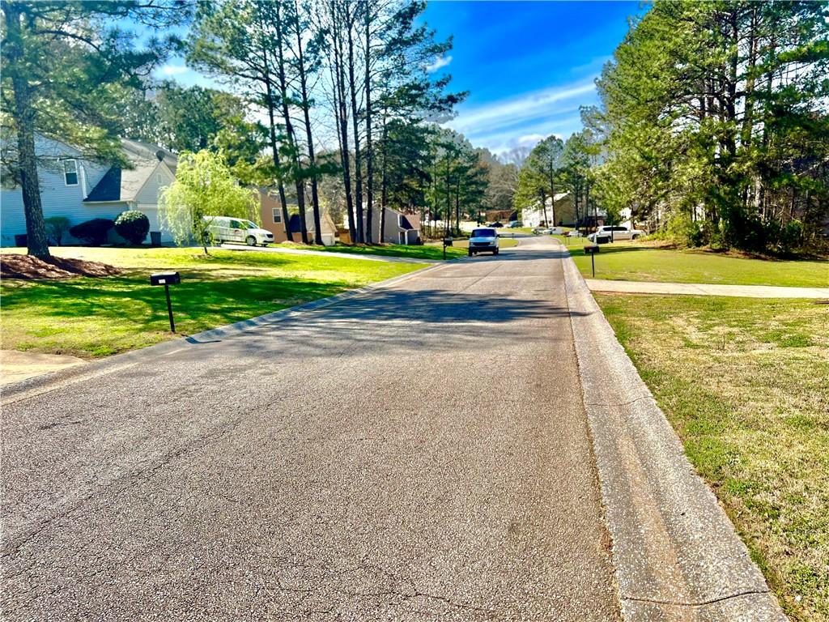
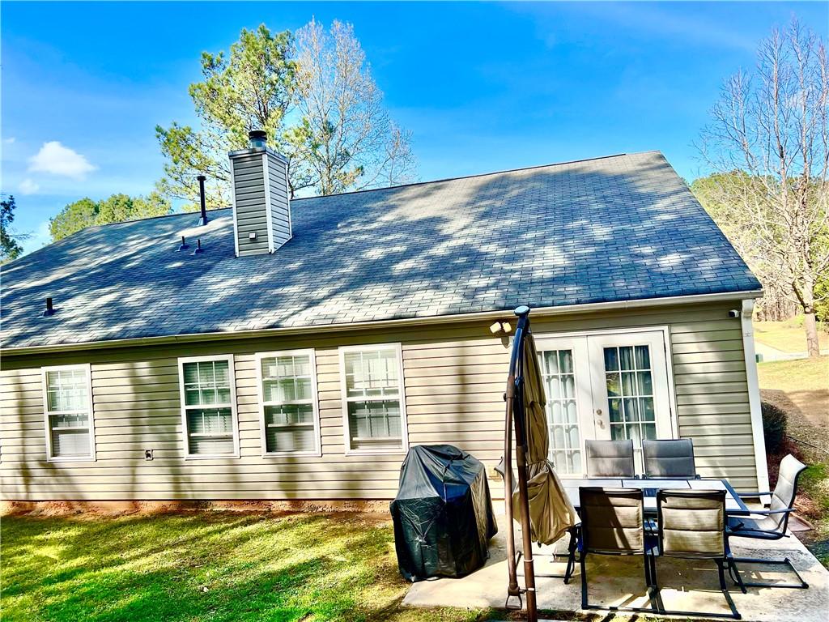
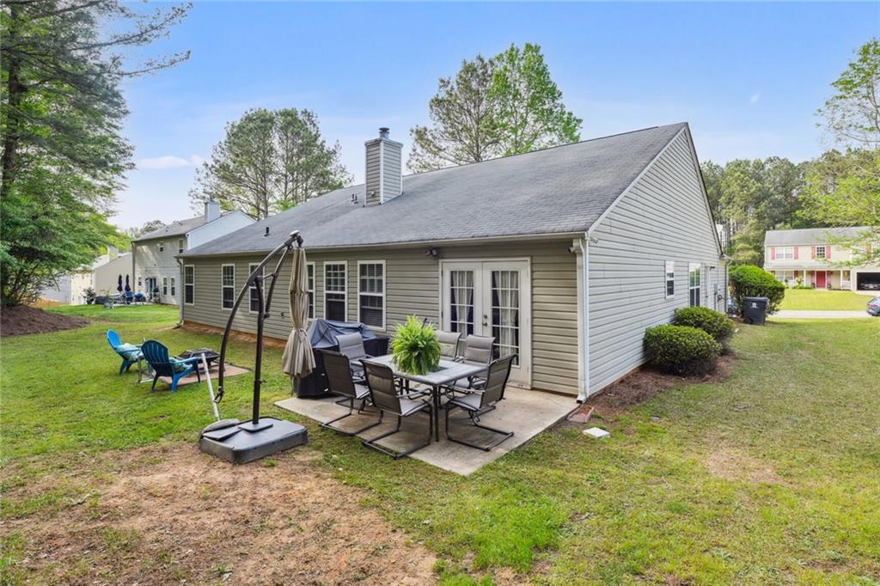
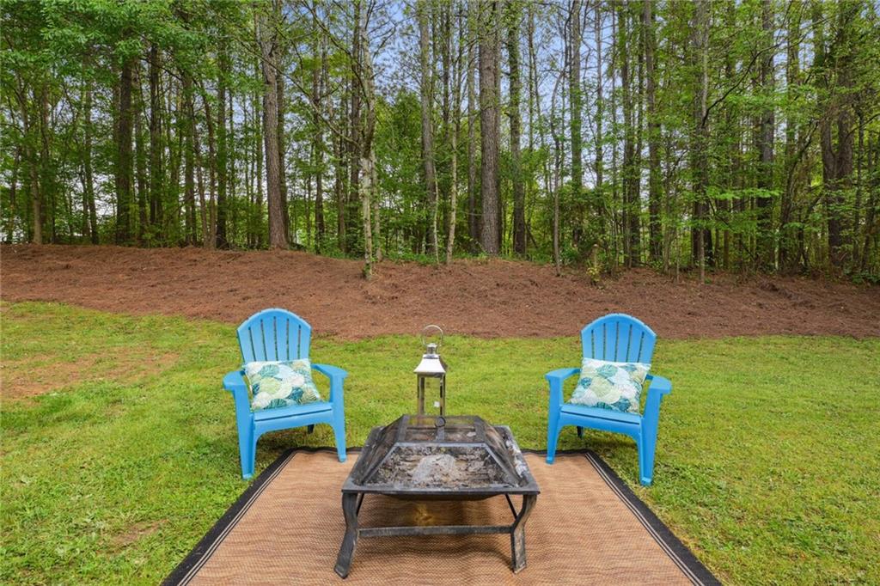
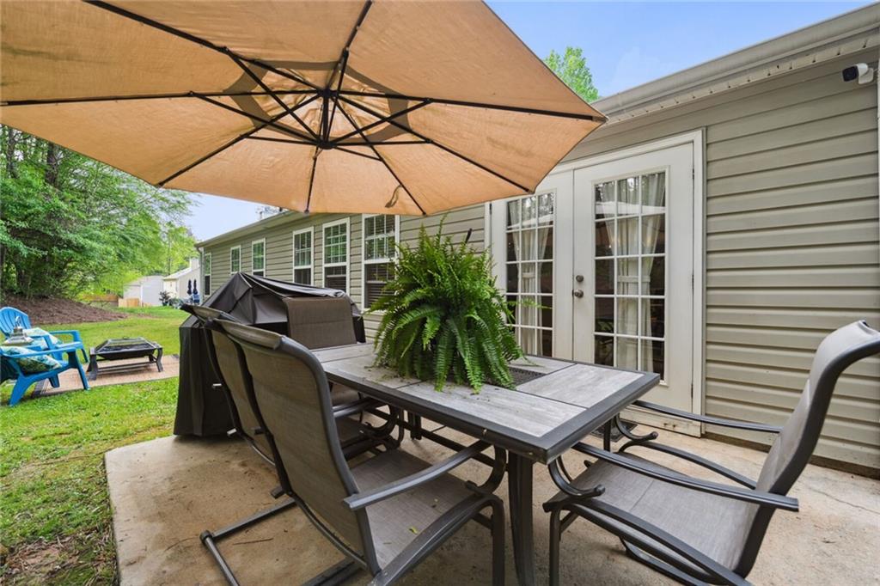
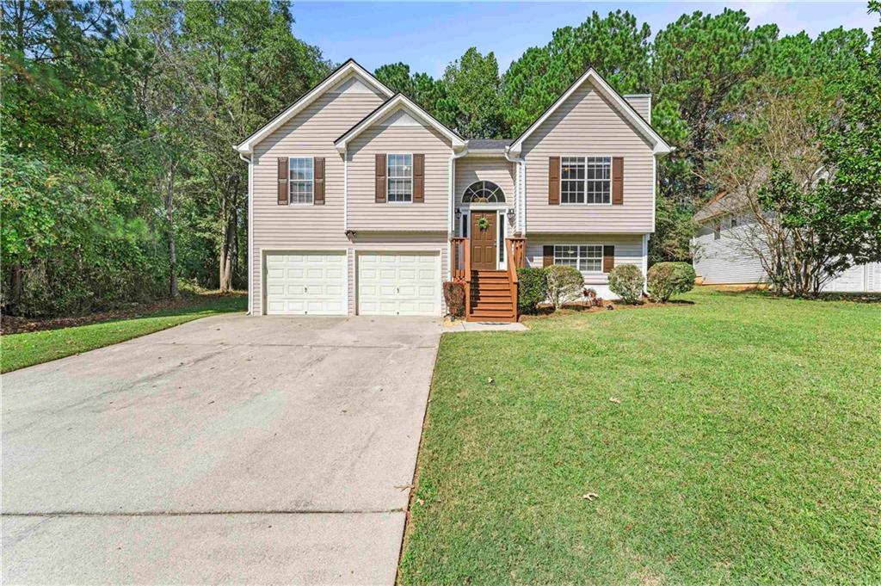
 MLS# 407796915
MLS# 407796915 