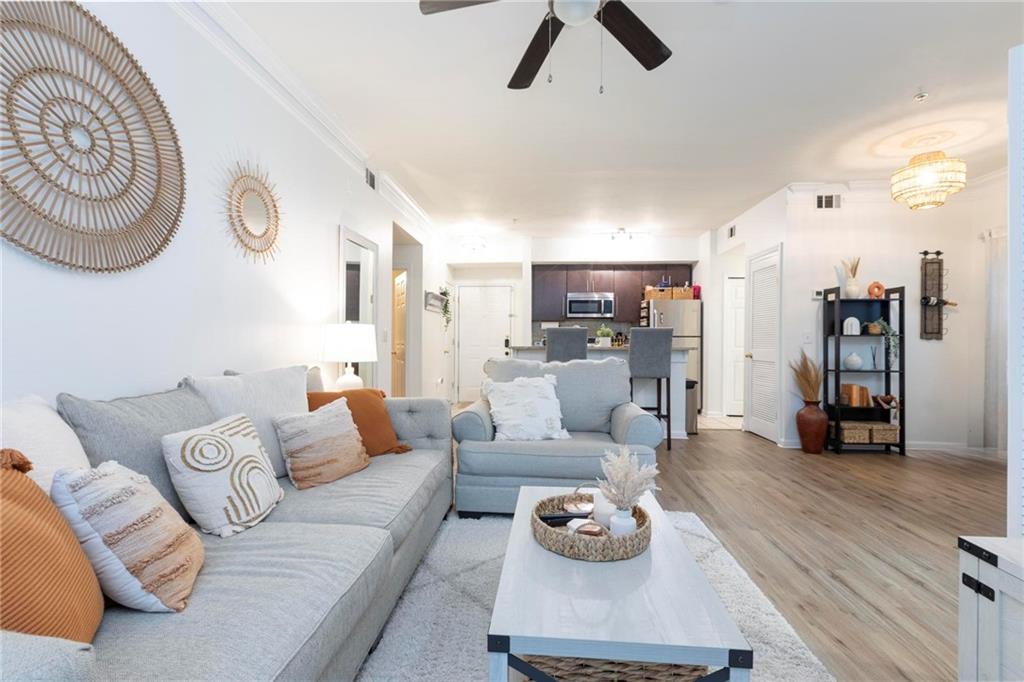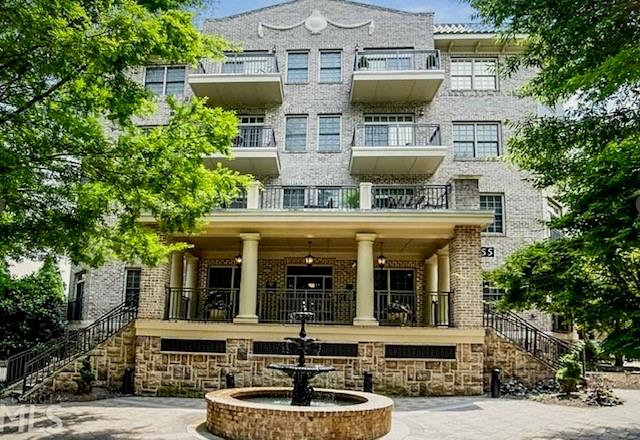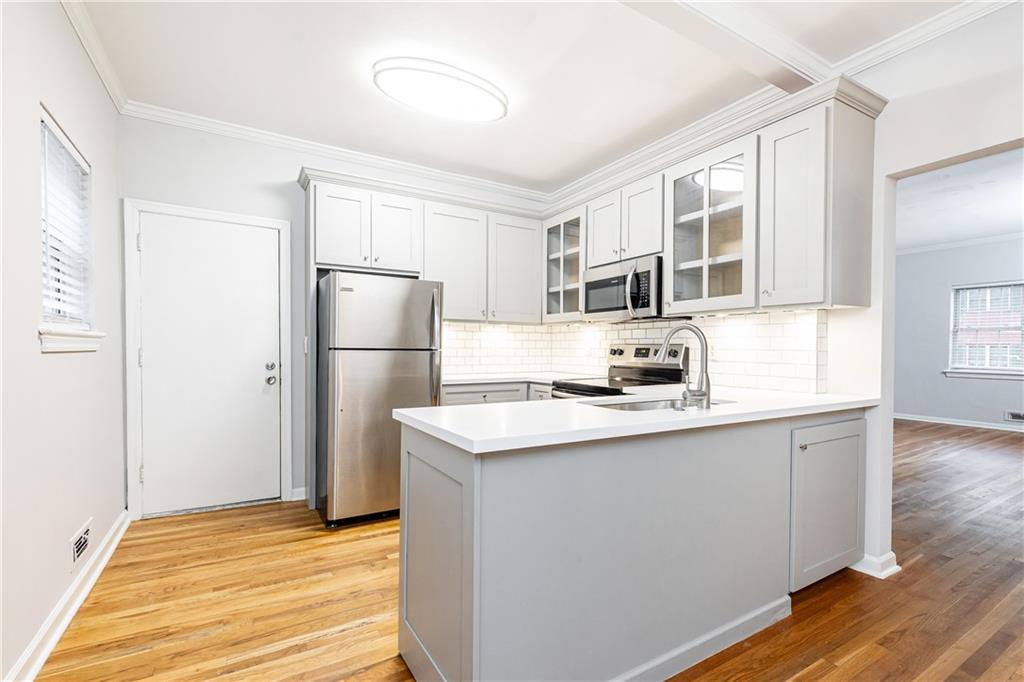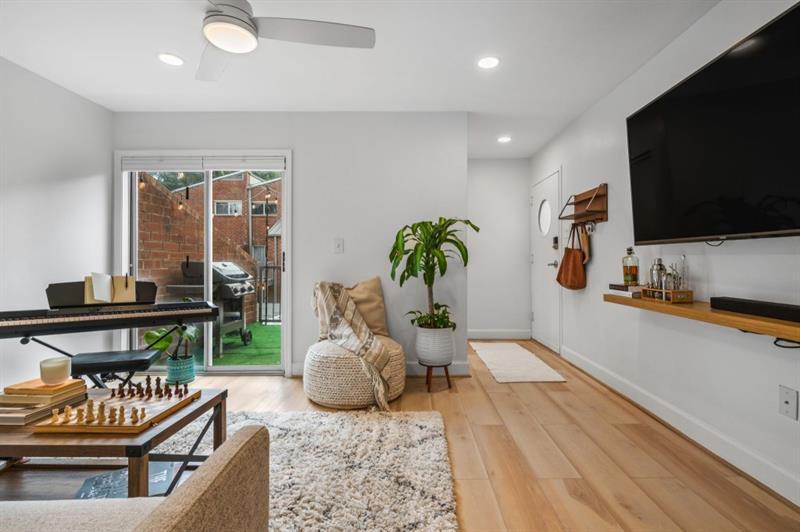Viewing Listing MLS# 359879763
Atlanta, GA 30326
- 1Beds
- 1Full Baths
- N/AHalf Baths
- N/A SqFt
- 2004Year Built
- 0.02Acres
- MLS# 359879763
- Residential
- Condominium
- Active
- Approx Time on Market7 months, 17 days
- AreaN/A
- CountyFulton - GA
- Subdivision Buckhead Grand
Overview
TOTALLY GUTTED AND RENOVATED! EVERYTHING IS NEW! (**Please note - When comparing size of units, balcony size should be deducted, since the tax records INCLUDE the balconies of other units in the square footage. Some units have double balconies which are also counted as square footage).Custom built-ins throughout. Motorized blinds on ALL windows, that can move from the top down, as well as bottom up. NEW HVAC & WATER HEATER. Beautiful and well thought out office space. Luxury carpet in the bedroom that you can sink you toes into.Fine Dining and upscale shopping within 1 mile. 5 Star Amenities Package Includes: TOP FLOOR Sky Lounge w/Bartender service & BREATHTAKING 180 Degree VIEWS, Guest Suite, Pool Bar in Summer, Doorman/Porter Service, Mirrored Yoga Studio, European Spa, Wine Cellar, Salt Water Pool, Pet Walk, Private Massage Room, 24 hr concierge, Park with fountains, right next door. Marta just steps away! BUCKHEAD GRAND IS A STRICTLY SMOKE FREE BUILDING.
Association Fees / Info
Hoa: Yes
Hoa Fees Frequency: Monthly
Hoa Fees: 388
Community Features: Clubhouse, Concierge, Dog Park, Fitness Center, Gated, Guest Suite, Near Public Transport, Near Shopping, Near Trails/Greenway, Pool
Association Fee Includes: Door person, Maintenance Structure, Maintenance Grounds, Receptionist, Reserve Fund, Trash
Bathroom Info
Main Bathroom Level: 1
Total Baths: 1.00
Fullbaths: 1
Room Bedroom Features: Master on Main
Bedroom Info
Beds: 1
Building Info
Habitable Residence: No
Business Info
Equipment: None
Exterior Features
Fence: None
Patio and Porch: None
Exterior Features: None
Road Surface Type: None
Pool Private: No
County: Fulton - GA
Acres: 0.02
Pool Desc: In Ground
Fees / Restrictions
Financial
Original Price: $305,000
Owner Financing: No
Garage / Parking
Parking Features: Assigned
Green / Env Info
Green Energy Generation: None
Handicap
Accessibility Features: Accessible Approach with Ramp, Common Area, Accessible Doors
Interior Features
Security Ftr: Fire Alarm, Fire Sprinkler System, Secured Garage/Parking, Security Gate, Smoke Detector(s)
Fireplace Features: None
Levels: One
Appliances: Disposal, Dryer, Gas Cooktop, Microwave, Refrigerator
Laundry Features: In Hall
Interior Features: High Ceilings 9 ft Main
Flooring: Carpet, Vinyl
Spa Features: None
Lot Info
Lot Size Source: Public Records
Lot Features: Other
Lot Size: x
Misc
Property Attached: Yes
Home Warranty: No
Open House
Other
Other Structures: None
Property Info
Construction Materials: Other
Year Built: 2,004
Property Condition: Resale
Roof: Other
Property Type: Residential Attached
Style: High Rise (6 or more stories)
Rental Info
Land Lease: No
Room Info
Kitchen Features: Breakfast Bar
Room Master Bathroom Features: Shower Only
Room Dining Room Features: Other
Special Features
Green Features: Windows
Special Listing Conditions: None
Special Circumstances: None
Sqft Info
Building Area Total: 800
Building Area Source: Public Records
Tax Info
Tax Amount Annual: 1734
Tax Year: 2,023
Tax Parcel Letter: 17-0062-LL-201-4
Unit Info
Unit: 1905
Num Units In Community: 286
Utilities / Hvac
Cool System: Central Air, Electric
Electric: 110 Volts
Heating: Central, Heat Pump
Utilities: Cable Available, Electricity Available, Natural Gas Available, Phone Available, Sewer Available, Water Available
Sewer: Public Sewer
Waterfront / Water
Water Body Name: None
Water Source: Public
Waterfront Features: None
Directions
GA 400 to Exit #2 - Lenox Rd, then go West toward Piedmont Rd (away from the Mall). At 1st traffic light make a Left onto Tower Place Drive. Building will be on your right at STOP sign. Park in front of lobby and go inside for Instructions. DO NOT PARK IN SHOPPING CENTER ACROSS ST, BOOTING ENFORCED.Listing Provided courtesy of John Bailey Realty, Inc.


































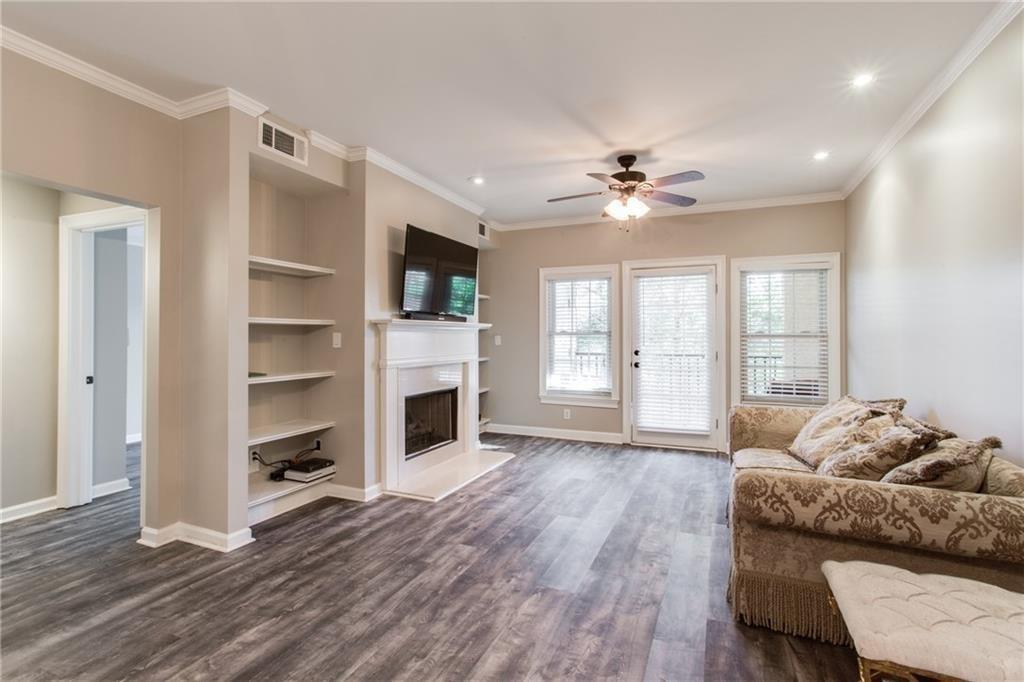
 MLS# 7327840
MLS# 7327840 