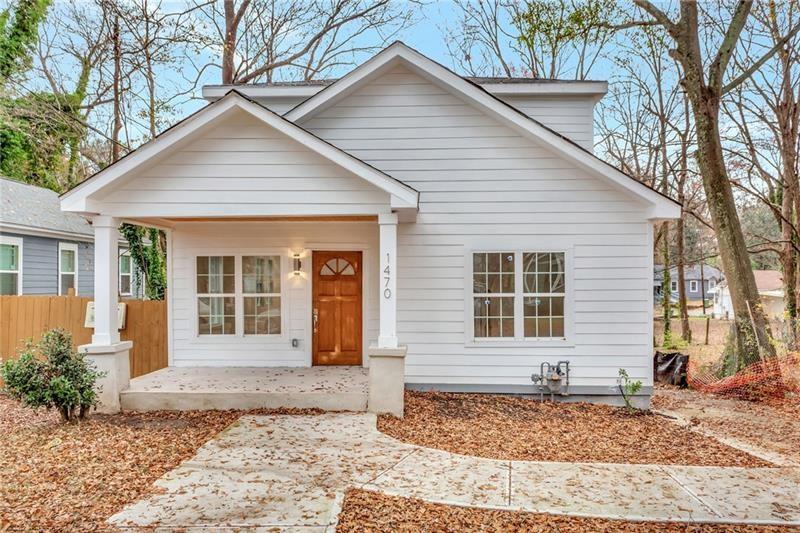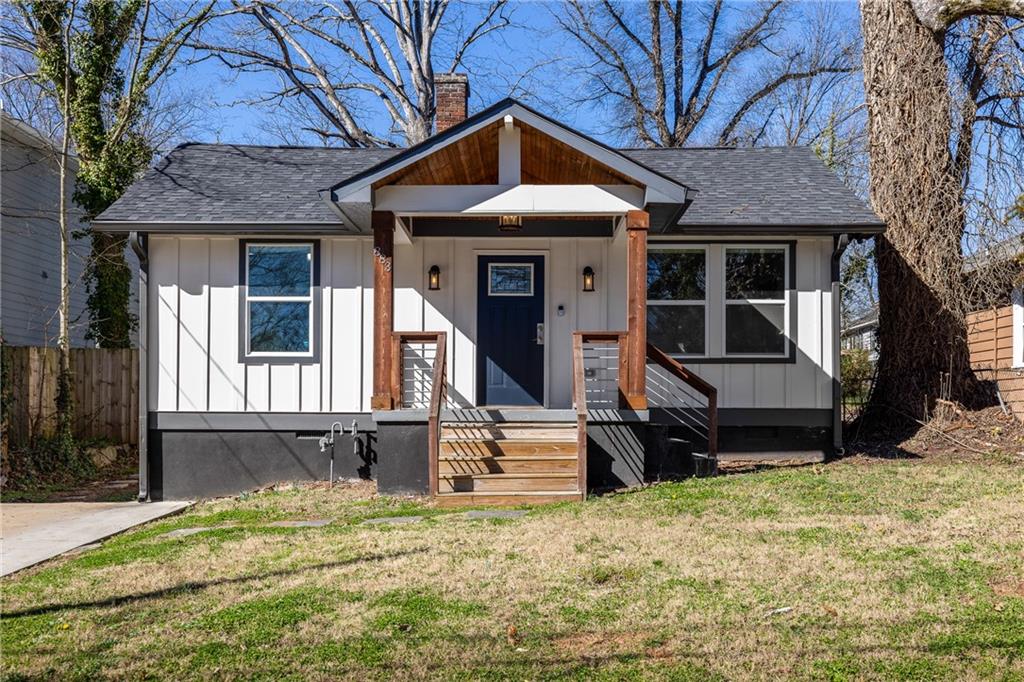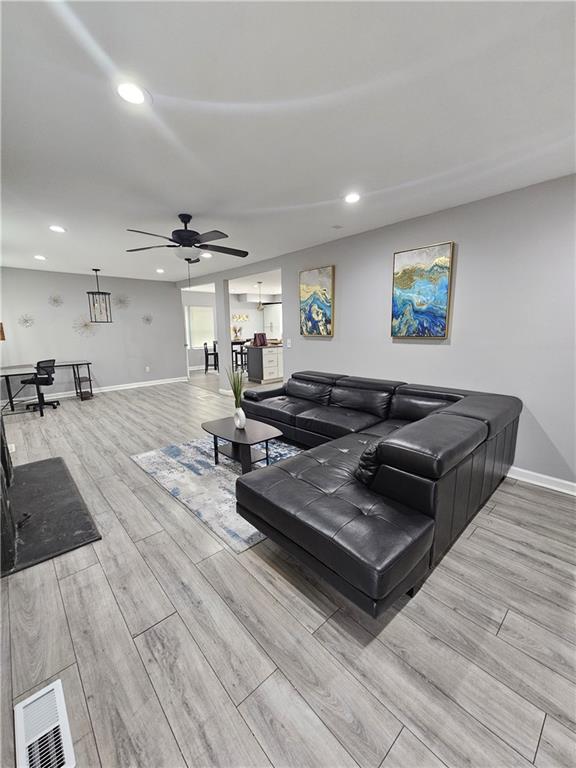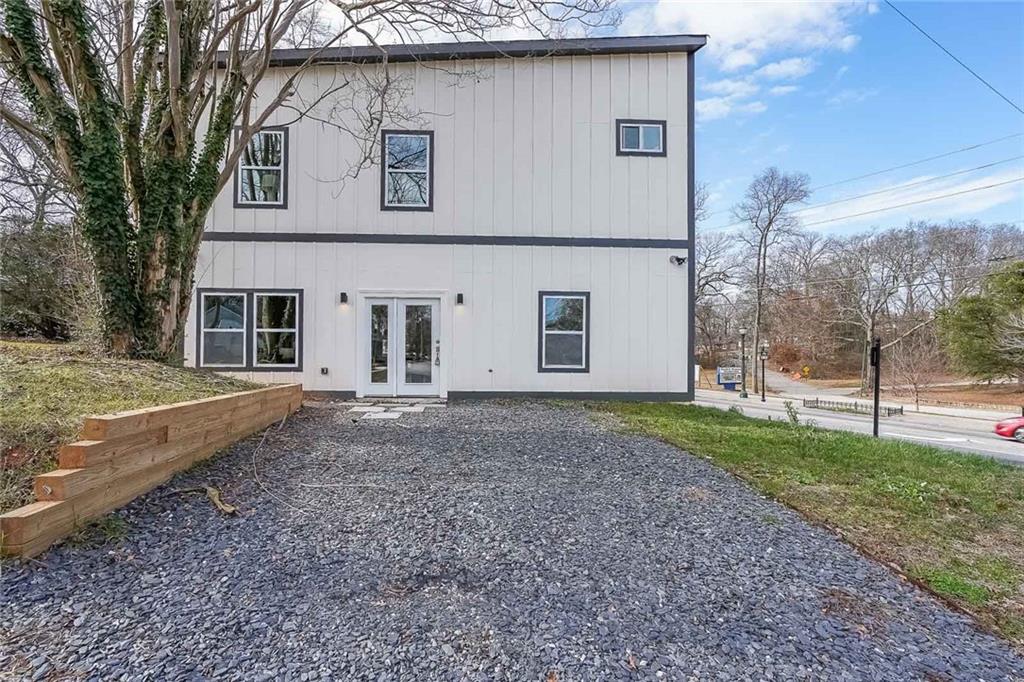Viewing Listing MLS# 359759950
Atlanta, GA 30314
- 3Beds
- 2Full Baths
- N/AHalf Baths
- N/A SqFt
- 1925Year Built
- 0.11Acres
- MLS# 359759950
- Residential
- Single Family Residence
- Active
- Approx Time on Market7 months, 16 days
- AreaN/A
- CountyFulton - GA
- Subdivision Ashview Heights
Overview
Welcome ""The Beckwith"" to the market! This charming modern craftsman style home features a spacious front porch, newly landscaped yard with brand new deck, and offers 3 bedrooms and 2 full bathrooms. The luxurious finishes throughout the home include a 3D marble fireplace, a generous island, LED lights, custom California closet, master bathroom with wet room, 8-inch baseboards with matching window trim, and luxury vinyl plank & tile flooring throughout the home. Conveniently situated just minutes from the Highly Anticipated Centennial Yards, Mercedes Benz Stadium, World Congress Center, Morehouse and Spelman colleges, and a mere 0.4 miles from the Beltline, The Beckwith is surrounded by rich history and character. Don't miss your chance to own a piece of this vibrant, growing neighborhood - seize this opportunity before it's gone, as there is nothing else like it in close proximity!This property qualifies for the Chase Homebuyer Grant which provides $7,500 for buyers closing on this property as a primary residence with Chase Home Mortgage using an FHA, VA or a Conventional Loan. If the buyer closes with a Chase VA Loan the buyer can receive an additional 2,000.00. The grant is first applied to lower the interest rate, then applied to Chase fees or other fees; remaining funds can be applied toward the down payment on applicable loans.
Association Fees / Info
Hoa: No
Community Features: Near Schools, Near Shopping, Near Trails/Greenway, Sidewalks, Street Lights, Other
Bathroom Info
Main Bathroom Level: 2
Total Baths: 2.00
Fullbaths: 2
Room Bedroom Features: Master on Main
Bedroom Info
Beds: 3
Building Info
Habitable Residence: Yes
Business Info
Equipment: None
Exterior Features
Fence: Privacy
Patio and Porch: Covered, Deck, Front Porch
Exterior Features: Garden, Private Entrance
Road Surface Type: Paved
Pool Private: No
County: Fulton - GA
Acres: 0.11
Pool Desc: None
Fees / Restrictions
Financial
Original Price: $499,000
Owner Financing: Yes
Garage / Parking
Parking Features: Driveway, Level Driveway
Green / Env Info
Green Energy Generation: None
Handicap
Accessibility Features: None
Interior Features
Security Ftr: None
Fireplace Features: Family Room
Levels: One
Appliances: Dishwasher, Electric Oven, Electric Range, Microwave, Other
Laundry Features: Laundry Closet, Main Level, Other
Interior Features: Disappearing Attic Stairs, Double Vanity, Other
Flooring: Ceramic Tile, Vinyl, Other
Spa Features: None
Lot Info
Lot Size Source: Public Records
Lot Features: Back Yard, Landscaped, Other
Lot Size: x
Misc
Property Attached: No
Home Warranty: Yes
Open House
Other
Other Structures: None
Property Info
Construction Materials: Cedar, Other
Year Built: 1,925
Property Condition: Updated/Remodeled
Roof: Shingle
Property Type: Residential Detached
Style: Craftsman, Ranch
Rental Info
Land Lease: Yes
Room Info
Kitchen Features: Breakfast Bar, Cabinets White, Eat-in Kitchen, Kitchen Island, Stone Counters, View to Family Room
Room Master Bathroom Features: Double Vanity,Separate Tub/Shower,Soaking Tub
Room Dining Room Features: None
Special Features
Green Features: None
Special Listing Conditions: None
Special Circumstances: None
Sqft Info
Building Area Total: 1504
Building Area Source: Public Records
Tax Info
Tax Amount Annual: 5464
Tax Year: 2,023
Tax Parcel Letter: 14-0116-0005-006-4
Unit Info
Utilities / Hvac
Cool System: Ceiling Fan(s), Central Air, Electric
Electric: None
Heating: Electric, Forced Air
Utilities: Electricity Available, Natural Gas Available, Sewer Available, Underground Utilities, Water Available
Sewer: Public Sewer
Waterfront / Water
Water Body Name: None
Water Source: Public
Waterfront Features: None
Directions
GPS CompatibleListing Provided courtesy of Era Sunrise Realty


































 MLS# 7341628
MLS# 7341628 

