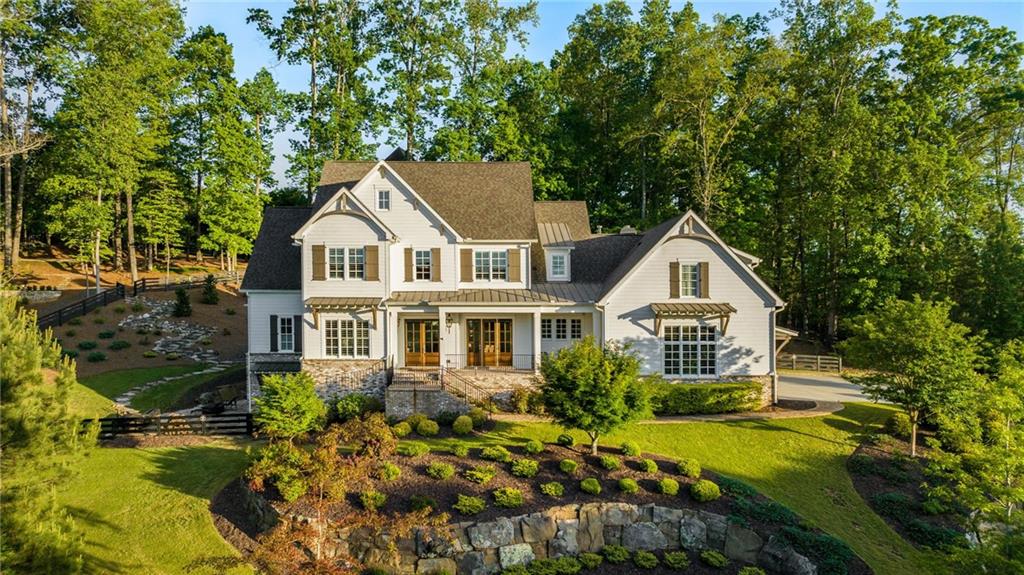Viewing Listing MLS# 359711623
Milton, GA 30004
- 6Beds
- 5Full Baths
- 2Half Baths
- N/A SqFt
- 2024Year Built
- 2.68Acres
- MLS# 359711623
- Residential
- Single Family Residence
- Active
- Approx Time on Market7 months, 12 days
- AreaN/A
- CountyFulton - GA
- Subdivision None
Overview
INSTANT EQUITY + $75,000 BUILDER INCENTIVE FOR POOL / ELEVATOR / SECURITY GATE / CLOSING COSTS!!!!! - Gorgeous estate on 2.68 acres off Hopewell Rd in Milton! Six (6) oversized bedrooms, including an In-Law / Au Pair suite on the main floor with kitchenette, living room, laundry, and private outdoor deck! Huge master suite with stunning bathroom and walk-in closet! Open floor plan with large executive chefs kitchen with Wolf/Subzero/Cove appliance package, waterfall quartzite countertops, island, and walk-in pantry! Amazing screened-in outdoor living space on main floor with stone gas-log fireplace! Bonus Room in upper floor perfect for office or play room. Spacious finished daylight basement with full kitchen (KitchenAid appliance package), master bedroom, laundry, and two bonus rooms perfect for a gym, theater, or game room!Large covered Bluestone patio with outdoor kitchen! Beautiful fenced-in backyard perfect for children, pets, or a custom pool! Oversized 3-car garage with electric vehicle (EV) charging plug, driveway, and parking pad! Professionally designed landscaping with outdoor lighting and Rain Bird irrigation system!Security system with outdoor WIFI cameras installed!Spray foam insulation throughout for maximum efficiency and top-of-the-line Trane HVAC systems!Home is elevator and front security gate ready!No HOA!
Association Fees / Info
Hoa: No
Community Features: None
Bathroom Info
Main Bathroom Level: 1
Halfbaths: 2
Total Baths: 7.00
Fullbaths: 5
Room Bedroom Features: In-Law Floorplan, Oversized Master, Sitting Room
Bedroom Info
Beds: 6
Building Info
Habitable Residence: No
Business Info
Equipment: Dehumidifier, Irrigation Equipment
Exterior Features
Fence: Back Yard, Fenced, Front Yard, Wood
Patio and Porch: Covered, Deck, Front Porch, Rear Porch, Screened
Exterior Features: Balcony, Gas Grill, Lighting, Private Yard, Rear Stairs
Road Surface Type: Asphalt, Concrete, Paved
Pool Private: No
County: Fulton - GA
Acres: 2.68
Pool Desc: None
Fees / Restrictions
Financial
Original Price: $3,299,000
Owner Financing: No
Garage / Parking
Parking Features: Driveway, Garage, Garage Door Opener, Garage Faces Side, Level Driveway, Parking Pad
Green / Env Info
Green Energy Generation: None
Handicap
Accessibility Features: None
Interior Features
Security Ftr: Carbon Monoxide Detector(s), Closed Circuit Camera(s), Fire Alarm, Smoke Detector(s)
Fireplace Features: Factory Built, Family Room, Gas Log, Gas Starter, Outside, Ventless
Levels: Three Or More
Appliances: Dishwasher, Disposal, Electric Cooktop, Electric Oven, Electric Range, Electric Water Heater, Gas Cooktop, Gas Range, Range Hood, Refrigerator
Laundry Features: In Basement, Laundry Room, Main Level, Upper Level
Interior Features: Beamed Ceilings, Bookcases, Crown Molding, Double Vanity, Entrance Foyer 2 Story, High Ceilings 10 ft Lower, High Ceilings 10 ft Main, High Ceilings 10 ft Upper, Walk-In Closet(s), Wet Bar
Flooring: Carpet, Ceramic Tile, Hardwood, Marble
Spa Features: None
Lot Info
Lot Size Source: Plans
Lot Features: Back Yard, Creek On Lot, Front Yard, Wooded
Lot Size: X
Misc
Property Attached: No
Home Warranty: Yes
Open House
Other
Other Structures: None
Property Info
Construction Materials: Brick 4 Sides, Cement Siding, Stone
Year Built: 2,024
Property Condition: New Construction
Roof: Metal, Shingle
Property Type: Residential Detached
Style: Craftsman
Rental Info
Land Lease: No
Room Info
Kitchen Features: Breakfast Bar, Cabinets White, Kitchen Island, Pantry Walk-In, Stone Counters, View to Family Room, Wine Rack
Room Master Bathroom Features: Double Shower,Double Vanity,Separate Tub/Shower,So
Room Dining Room Features: Open Concept,Separate Dining Room
Special Features
Green Features: Appliances, Insulation, Thermostat
Special Listing Conditions: None
Special Circumstances: Agent Related to Seller
Sqft Info
Building Area Total: 8392
Building Area Source: Builder
Tax Info
Tax Year: 2,024
Tax Parcel Letter: 22-4870-0475-052-0
Unit Info
Utilities / Hvac
Cool System: Ceiling Fan(s), Central Air, Heat Pump, Humidity Control
Electric: 110 Volts, 220 Volts
Heating: Central, Forced Air, Heat Pump, Natural Gas
Utilities: Cable Available, Electricity Available, Natural Gas Available, Underground Utilities, Water Available
Sewer: Septic Tank
Waterfront / Water
Water Body Name: None
Water Source: Public
Waterfront Features: None
Directions
Please use GPSListing Provided courtesy of Real Estate Brokers, Inc.





























































 MLS# 383400555
MLS# 383400555