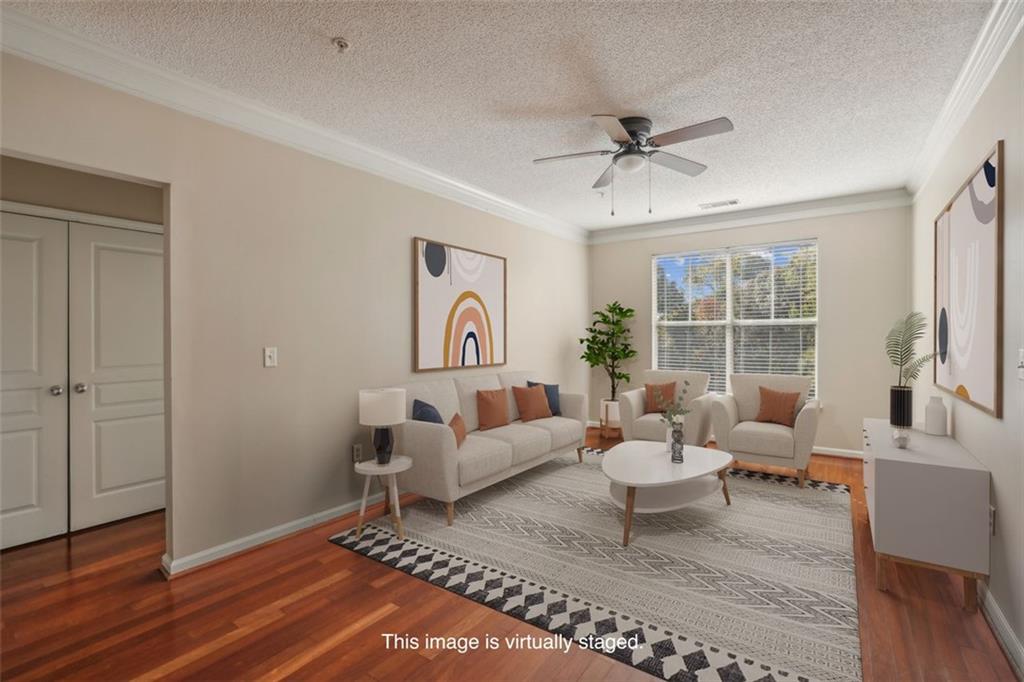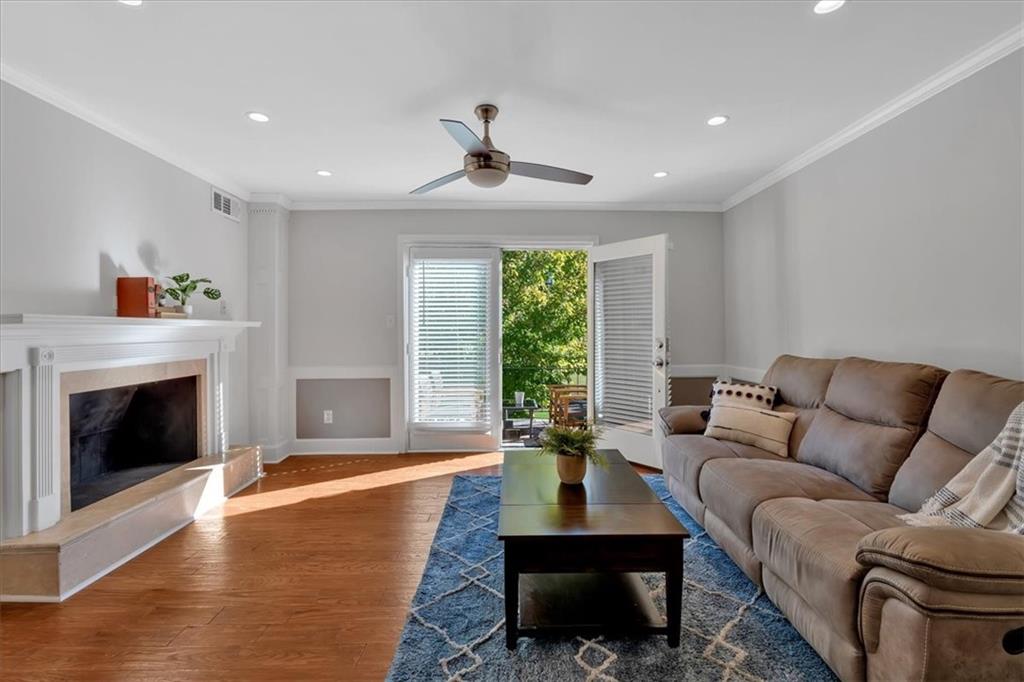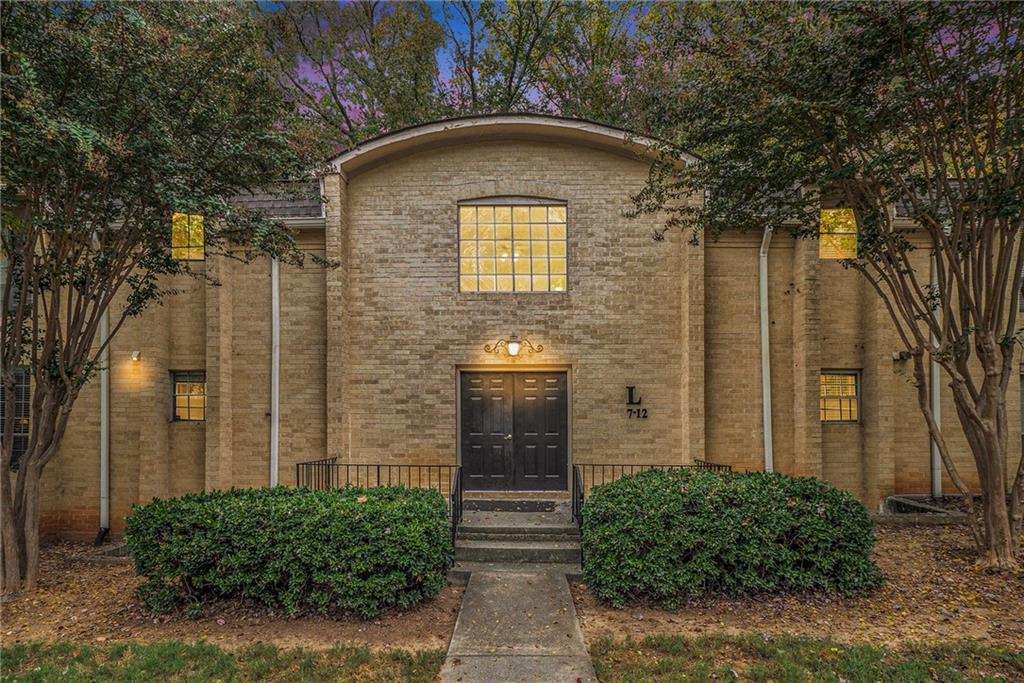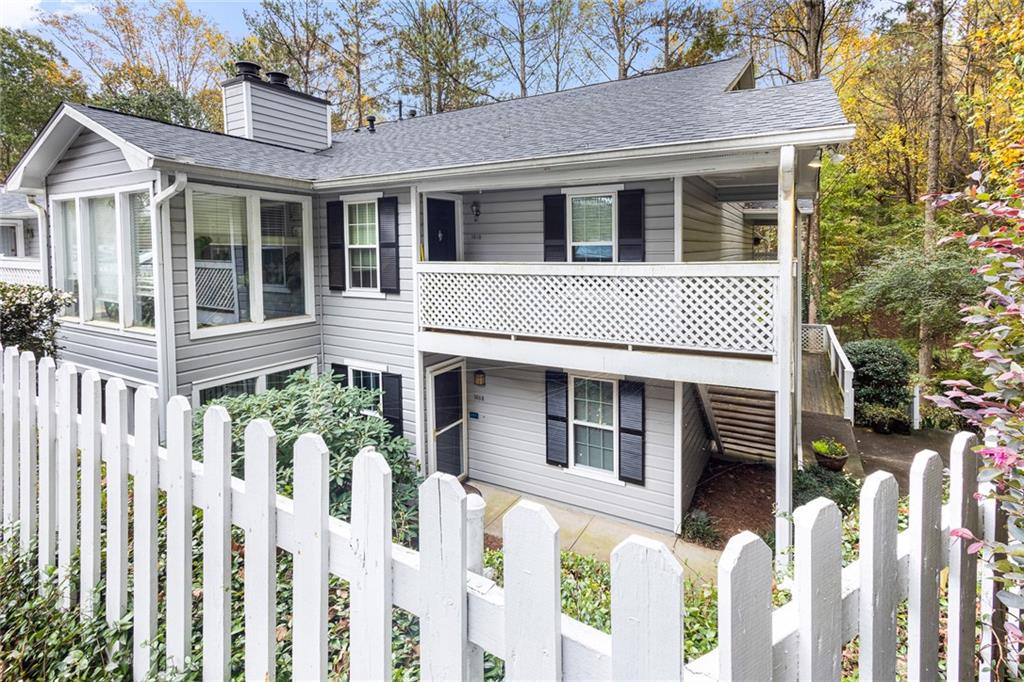Viewing Listing MLS# 359633543
Atlanta, GA 30328
- 2Beds
- 2Full Baths
- N/AHalf Baths
- N/A SqFt
- 1990Year Built
- 0.03Acres
- MLS# 359633543
- Residential
- Condominium
- Active
- Approx Time on Market8 months, 6 days
- AreaN/A
- CountyFulton - GA
- Subdivision Park Towers
Overview
Beautiful High-rise condominium nestled in Sandy Springs. This 2 bedroom, 2 bathroom condo has an open floor plan connecting the kitchen, dining area, and living room. Kitchen is updated with new granite countertops, stainless steel appliances, and hardwood finishes throughout the home. The view of the city accentuates the natural light throughout the condo, view can also be enjoyed on private balcony. Enjoy all of what this area has to offer. Condo is minutes away from Perimeter mall and is walking distance from Marta. Amenities included in the condo consists of 24-hour concierge, fitness center, swimming pool, a dog park for our four-legged friends, a convenience store in the building. For offers or showings Call, Text, or Email.
Association Fees / Info
Hoa Fees: 445
Hoa: 1
Hoa Fees Frequency: Monthly
Hoa Fees: 445
Community Features: Concierge, Dog Park, Fitness Center, Homeowners Assoc, Near Public Transport, Near Schools, Near Shopping, Park, Playground, Pool, Public Transportation, Tennis Court(s)
Hoa Fees Frequency: Monthly
Association Fee Includes: Maintenance Grounds, Maintenance Structure, Security, Sewer, Swim, Tennis, Trash
Bathroom Info
Main Bathroom Level: 2
Total Baths: 2.00
Fullbaths: 2
Room Bedroom Features: Roommate Floor Plan
Bedroom Info
Beds: 2
Building Info
Habitable Residence: Yes
Business Info
Equipment: None
Exterior Features
Fence: None
Patio and Porch: Deck, Patio
Exterior Features: Balcony
Road Surface Type: Other
Pool Private: No
County: Fulton - GA
Acres: 0.03
Pool Desc: In Ground
Fees / Restrictions
Financial
Original Price: $284,000
Owner Financing: Yes
Garage / Parking
Parking Features: Garage, Parking Lot
Green / Env Info
Green Energy Generation: None
Handicap
Accessibility Features: None
Interior Features
Security Ftr: Fire Alarm, Fire Sprinkler System, Key Card Entry, Secured Garage/Parking
Fireplace Features: None
Levels: One
Appliances: Dishwasher, Electric Cooktop, Microwave, Other
Laundry Features: Laundry Room
Interior Features: Other
Flooring: Hardwood
Spa Features: Community
Lot Info
Lot Size Source: Public Records
Lot Features: Other
Lot Size: x
Misc
Property Attached: Yes
Home Warranty: Yes
Open House
Other
Other Structures: None
Property Info
Construction Materials: Other
Year Built: 1,990
Property Condition: Updated/Remodeled
Roof: Other
Property Type: Residential Attached
Style: Other
Rental Info
Land Lease: Yes
Room Info
Kitchen Features: Breakfast Bar, Breakfast Room, Cabinets Other, Other Surface Counters, Pantry, View to Family Room
Room Master Bathroom Features: Tub/Shower Combo
Room Dining Room Features: Open Concept
Special Features
Green Features: None
Special Listing Conditions: None
Special Circumstances: None
Sqft Info
Building Area Total: 1106
Building Area Source: Public Records
Tax Info
Tax Amount Annual: 1479
Tax Year: 2,023
Tax Parcel Letter: 17-0037-LL-170-3
Unit Info
Unit: 1007
Num Units In Community: 1
Utilities / Hvac
Cool System: None
Electric: None
Heating: Natural Gas
Utilities: Natural Gas Available, Sewer Available, Underground Utilities, Water Available
Sewer: Public Sewer
Waterfront / Water
Water Body Name: None
Water Source: Public
Waterfront Features: None
Directions
Off of I-285, near Perimeter Mall, Ashford-Dunwoody Exit, Use GPS DirectionalsListing Provided courtesy of Keller Williams Realty Peachtree Rd.
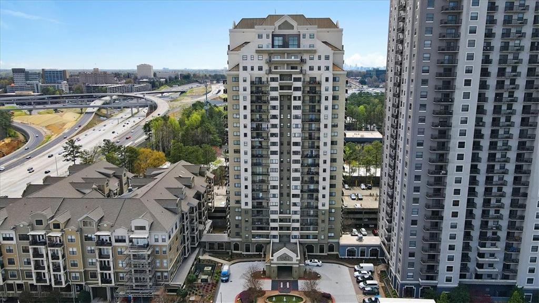
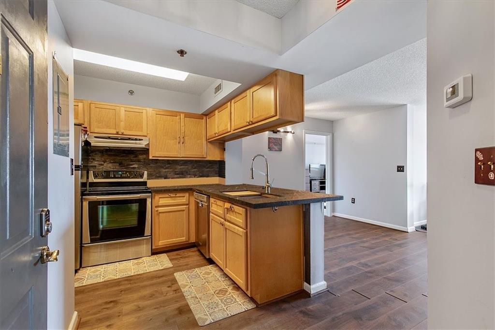
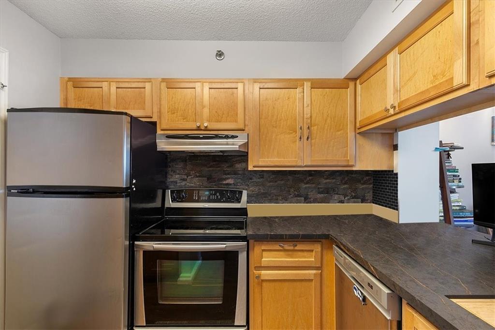
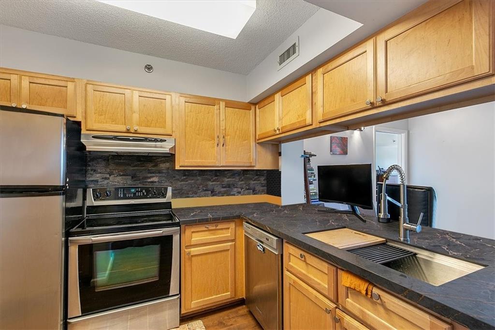
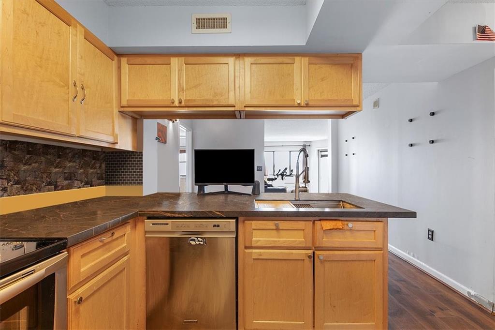
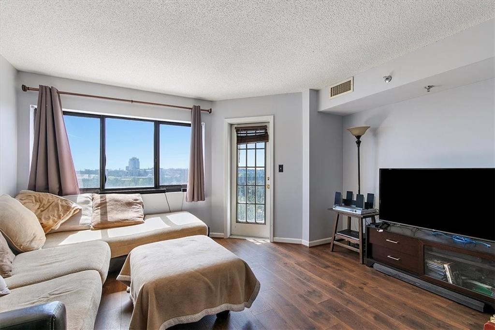
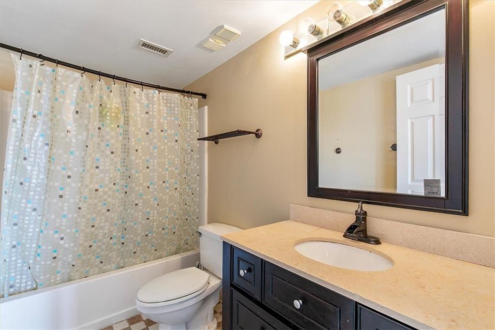
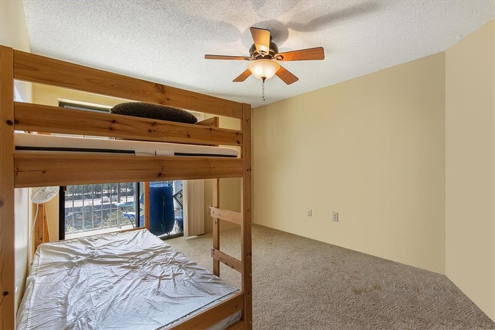
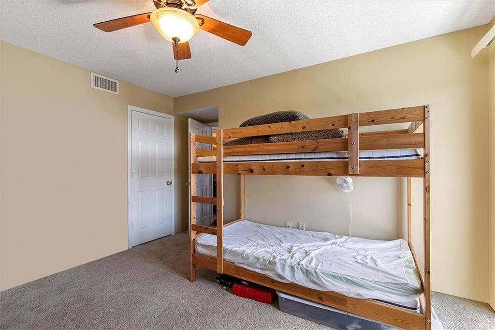
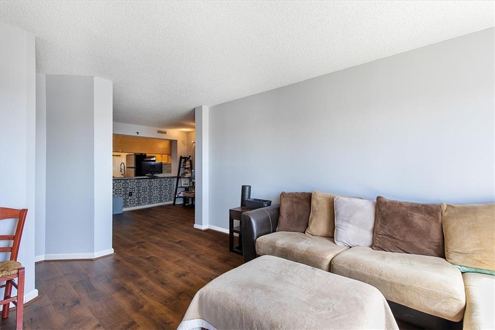
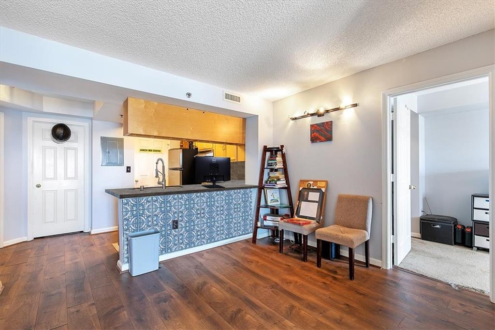
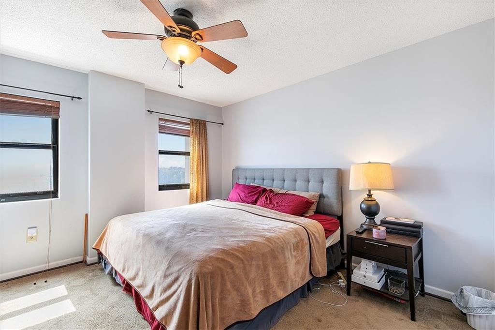
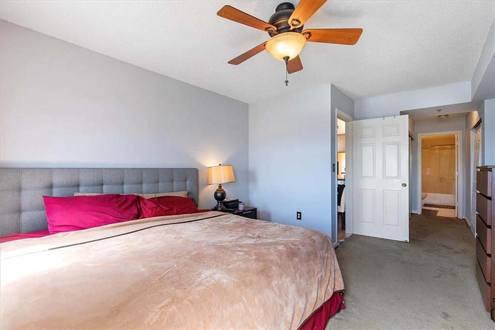
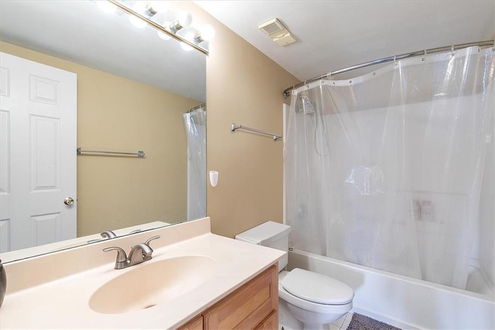
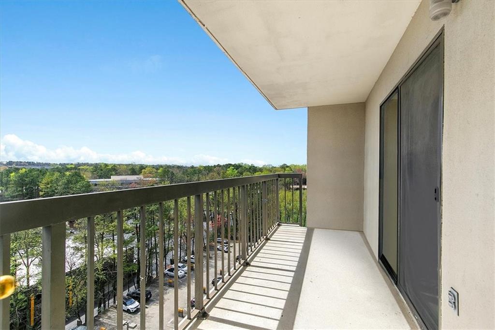
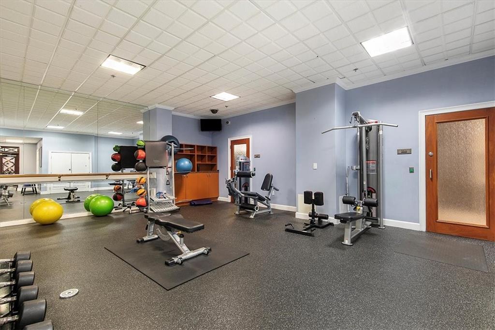
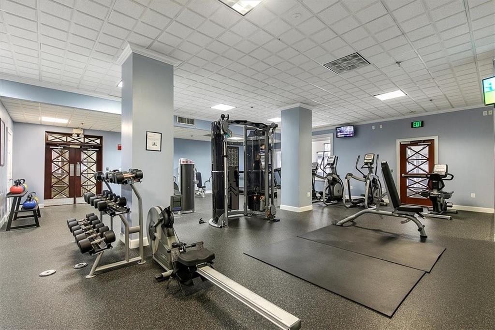
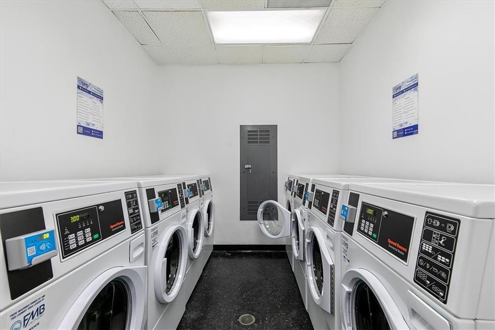
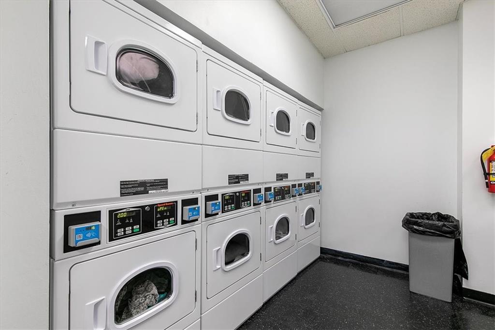
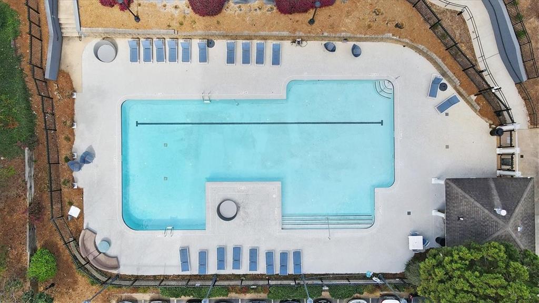
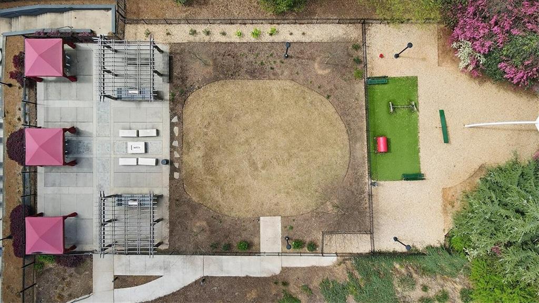
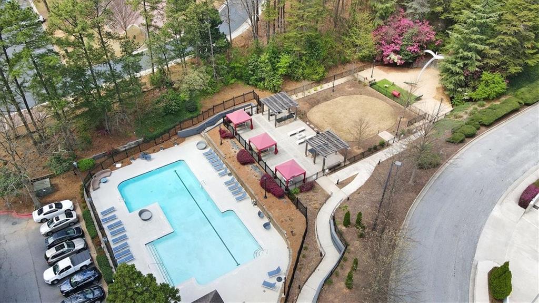
 MLS# 411670212
MLS# 411670212 