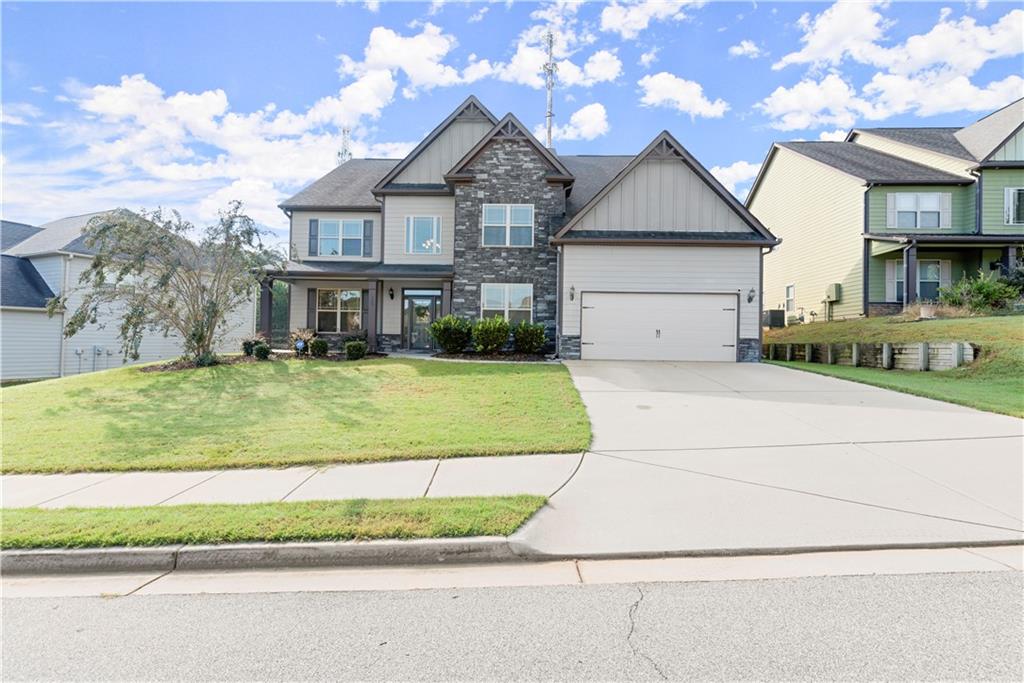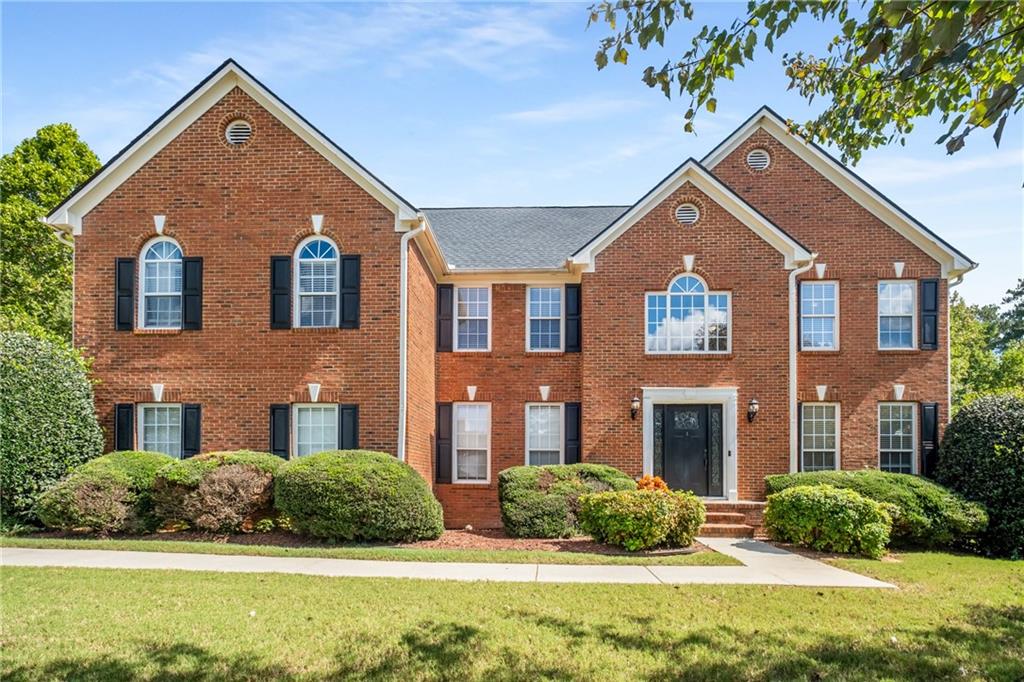Viewing Listing MLS# 359366414
Fayetteville, GA 30214
- 5Beds
- 4Full Baths
- N/AHalf Baths
- N/A SqFt
- 1990Year Built
- 0.98Acres
- MLS# 359366414
- Residential
- Single Family Residence
- Active
- Approx Time on Market7 months, 22 days
- AreaN/A
- CountyFayette - GA
- Subdivision Country Lake
Overview
Welcome to 125 Treebrooke Way, Fayetteville GA! Nestled in a serene neighborhood, this charming property offers a perfect blend of comfort and style. Boasting spacious interiors, updated amenities, and a picturesque backyard, it's an ideal retreat for families or anyone seeking a peaceful haven. With its convenient location near schools, parks, and shopping, this home presents a wonderful opportunity to embrace suburban living at its finest. Don't miss out on the chance to make this your dream home!
Association Fees / Info
Hoa Fees: 900
Hoa: Yes
Hoa Fees Frequency: Annually
Hoa Fees: 900
Community Features: Clubhouse, Lake, Park, Playground, Tennis Court(s)
Hoa Fees Frequency: Annually
Bathroom Info
Main Bathroom Level: 1
Total Baths: 4.00
Fullbaths: 4
Room Bedroom Features: Master on Main
Bedroom Info
Beds: 5
Building Info
Habitable Residence: Yes
Business Info
Equipment: None
Exterior Features
Fence: None
Patio and Porch: Deck
Exterior Features: Garden, Private Yard, Tennis Court(s)
Road Surface Type: Asphalt, Concrete
Pool Private: Yes
County: Fayette - GA
Acres: 0.98
Pool Desc: Private
Fees / Restrictions
Financial
Original Price: $560,000
Owner Financing: Yes
Garage / Parking
Parking Features: Attached, Driveway, Garage
Green / Env Info
Green Energy Generation: None
Handicap
Accessibility Features: Accessible Kitchen, Accessible Kitchen Appliances, Stair Lift, Accessible Washer/Dryer
Interior Features
Security Ftr: Carbon Monoxide Detector(s)
Fireplace Features: Family Room, Master Bedroom
Levels: Two
Appliances: Dishwasher, Gas Cooktop, Microwave, Refrigerator
Laundry Features: Common Area
Interior Features: Bookcases, Double Vanity, High Ceilings 9 ft Main, Walk-In Closet(s), Other
Flooring: Carpet, Hardwood
Spa Features: None
Lot Info
Lot Size Source: Owner
Lot Features: Back Yard, Corner Lot
Lot Size: x
Misc
Property Attached: No
Home Warranty: Yes
Open House
Other
Other Structures: Other
Property Info
Construction Materials: Brick 4 Sides
Year Built: 1,990
Property Condition: Resale
Roof: Other
Property Type: Residential Detached
Style: Traditional
Rental Info
Land Lease: Yes
Room Info
Kitchen Features: Breakfast Bar, Eat-in Kitchen, Kitchen Island, Pantry, Tile Counters, View to Family Room
Room Master Bathroom Features: Separate His/Hers,Separate Tub/Shower
Room Dining Room Features: Great Room
Special Features
Green Features: None
Special Listing Conditions: None
Special Circumstances: None
Sqft Info
Building Area Total: 4821
Building Area Source: Public Records
Tax Info
Tax Amount Annual: 1567
Tax Year: 2,023
Tax Parcel Letter: 13-03-08-023
Unit Info
Utilities / Hvac
Cool System: Ceiling Fan(s), Central Air
Electric: Other
Heating: Natural Gas
Utilities: Cable Available, Electricity Available, Natural Gas Available
Sewer: Septic Tank
Waterfront / Water
Water Body Name: None
Water Source: Private
Waterfront Features: Lake Front
Directions
Available through GPSListing Provided courtesy of Watson Realty Co.














 MLS# 407896563
MLS# 407896563 
