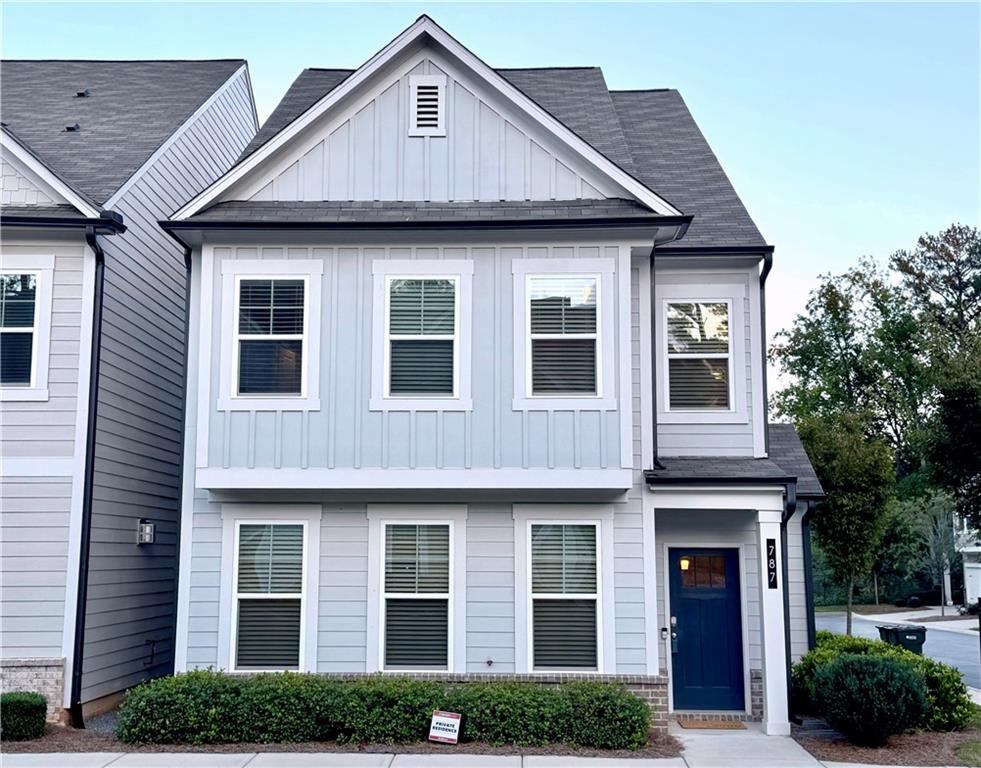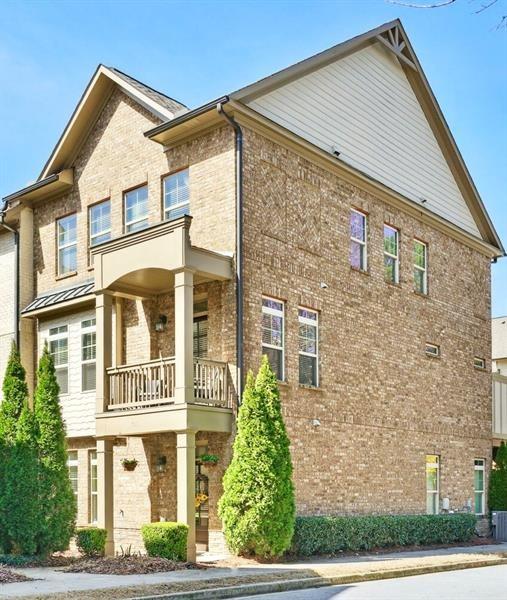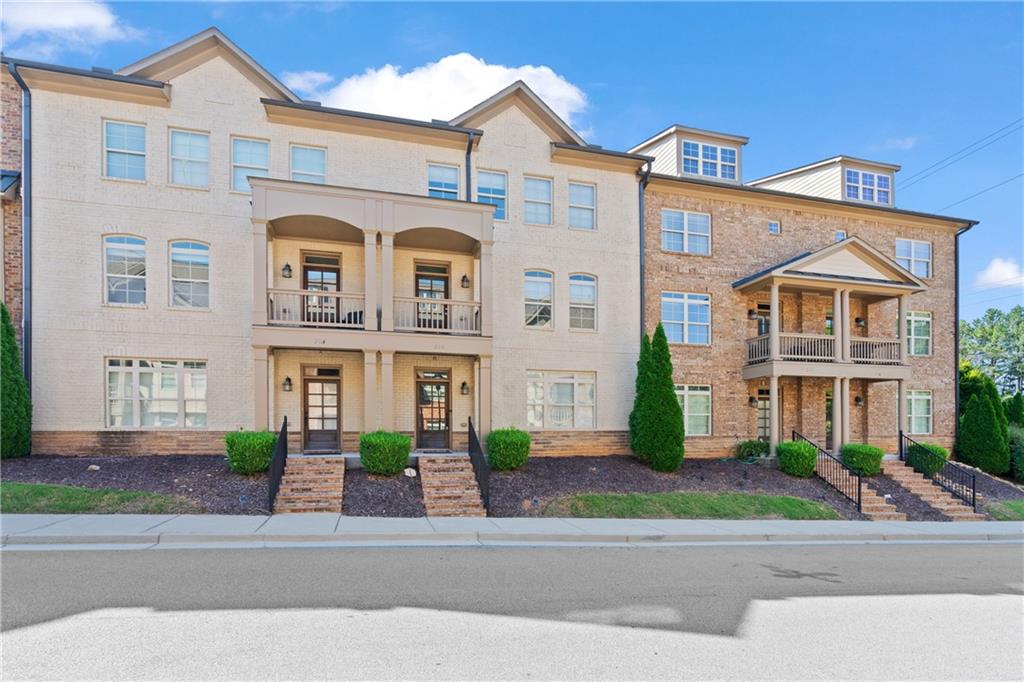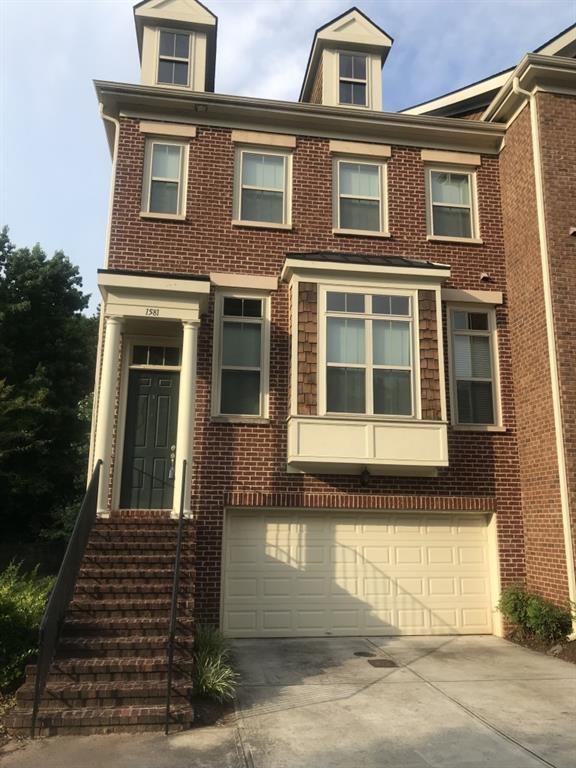Viewing Listing MLS# 359365711
Smyrna, GA 30080
- 4Beds
- 3Full Baths
- 1Half Baths
- N/A SqFt
- 2016Year Built
- 0.02Acres
- MLS# 359365711
- Residential
- Townhouse
- Active
- Approx Time on Market7 months, 25 days
- AreaN/A
- CountyCobb - GA
- Subdivision Laurel Gate Townhomes
Overview
Welcome home! Come see this unique and well-maintained, three-story townhome located in the Laurel Gate community thats situated in the Heart of Smyrna and was built by the Obie Award-Winning Builder, Waters Edge Group. This Rare Courtyard townhome w/4 bd/3.5 bath, 2 car garage, w/2additional parking spots underneath the deck is extremely larger than it appears! It offers Hardwood Floors throughout the upper, main Level, and lower level bedroom, an expanded Landing, Tons of 42inch Cabinet Space, 10 Ft Ceilings on the Main, Granite in all wet areas, SS Appliances, and an Oversized Deck. The Owners Suite has a Luxury Spa Bath w/Dual Vanities, Framed Glass + Soaker Tub. Terrace Level offers 1 Full Bed/Bath great for an In-Law Suite. You can enjoy ends the Day with Dinner on your oversized Back Deck. Enjoy Top Rated King Springs Elementary that will not disappoint! YOU DON'T WANT TO MISS OUT ON THIS ONE! *Upgraded HVAC to Brand-new Boash makes efficient cooling and heating with duel fuel with less cost of electric bill.
Association Fees / Info
Hoa: Yes
Hoa Fees Frequency: Monthly
Hoa Fees: 285
Community Features: Gated, Homeowners Assoc, Sidewalks
Association Fee Includes: Insurance, Maintenance Grounds, Maintenance Structure, Termite
Bathroom Info
Halfbaths: 1
Total Baths: 4.00
Fullbaths: 3
Room Bedroom Features: None
Bedroom Info
Beds: 4
Building Info
Habitable Residence: No
Business Info
Equipment: None
Exterior Features
Fence: None
Patio and Porch: Deck, Front Porch, Patio, Rear Porch
Exterior Features: Balcony
Road Surface Type: Asphalt
Pool Private: No
County: Cobb - GA
Acres: 0.02
Pool Desc: None
Fees / Restrictions
Financial
Original Price: $650,000
Owner Financing: No
Garage / Parking
Parking Features: Attached, Drive Under Main Level, Driveway, Garage Door Opener, Garage Faces Rear, Parking Lot
Green / Env Info
Green Building Ver Type: HERS Index Score
Green Energy Generation: None
Handicap
Accessibility Features: None
Interior Features
Security Ftr: Carbon Monoxide Detector(s), Fire Sprinkler System, Secured Garage/Parking, Security Gate, Smoke Detector(s)
Fireplace Features: Gas Log, Living Room
Levels: Three Or More
Appliances: Dishwasher, Disposal, Dryer, Gas Oven, Gas Range, Gas Water Heater, Microwave, Range Hood, Refrigerator, Washer
Laundry Features: In Hall, Upper Level
Interior Features: Coffered Ceiling(s), Disappearing Attic Stairs, Double Vanity, High Ceilings 9 ft Upper, High Ceilings 10 ft Main, High Speed Internet, Smart Home, Sound System, Walk-In Closet(s)
Flooring: Ceramic Tile, Hardwood
Spa Features: None
Lot Info
Lot Size Source: Public Records
Lot Features: Landscaped
Lot Size: x
Misc
Property Attached: Yes
Home Warranty: No
Open House
Other
Other Structures: None
Property Info
Construction Materials: Brick 3 Sides
Year Built: 2,016
Builders Name: Waters Edge Group
Property Condition: Resale
Roof: Composition
Property Type: Residential Attached
Style: Craftsman, Townhouse, Traditional
Rental Info
Land Lease: No
Room Info
Kitchen Features: Breakfast Bar, Cabinets Stain, Kitchen Island, Pantry, Stone Counters, View to Family Room
Room Master Bathroom Features: Double Vanity,Separate Tub/Shower
Room Dining Room Features: Separate Dining Room
Special Features
Green Features: Thermostat
Special Listing Conditions: None
Special Circumstances: Owner/Agent, Sold As/Is
Sqft Info
Building Area Total: 2508
Building Area Source: Public Records
Tax Info
Tax Amount Annual: 5503
Tax Year: 2,023
Tax Parcel Letter: 17-0482-0-102-0
Unit Info
Unit: 800
Num Units In Community: 40
Utilities / Hvac
Cool System: Central Air, Heat Pump, Zoned
Electric: 110 Volts
Heating: Forced Air, Heat Pump, Natural Gas, Zoned
Utilities: Cable Available, Electricity Available, Natural Gas Available, Sewer Available, Water Available
Sewer: Public Sewer
Waterfront / Water
Water Body Name: None
Water Source: Public
Waterfront Features: None
Directions
I-285 to South Cobb Drive going outside of the Perimeter. Past Wade Ford Dealership on left. Community is 0.5 miles on your right. GPS Address- 3749 S Cobb Drive Smyrna Ga 30080.Listing Provided courtesy of Us Realty Investment Group, Llc











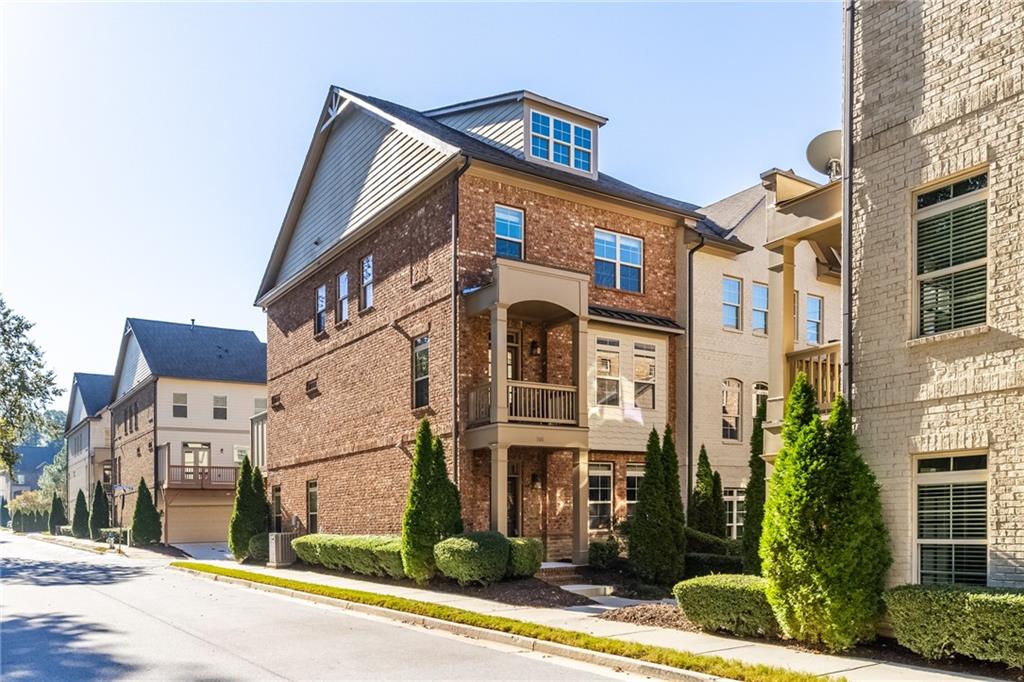
 MLS# 408056698
MLS# 408056698 