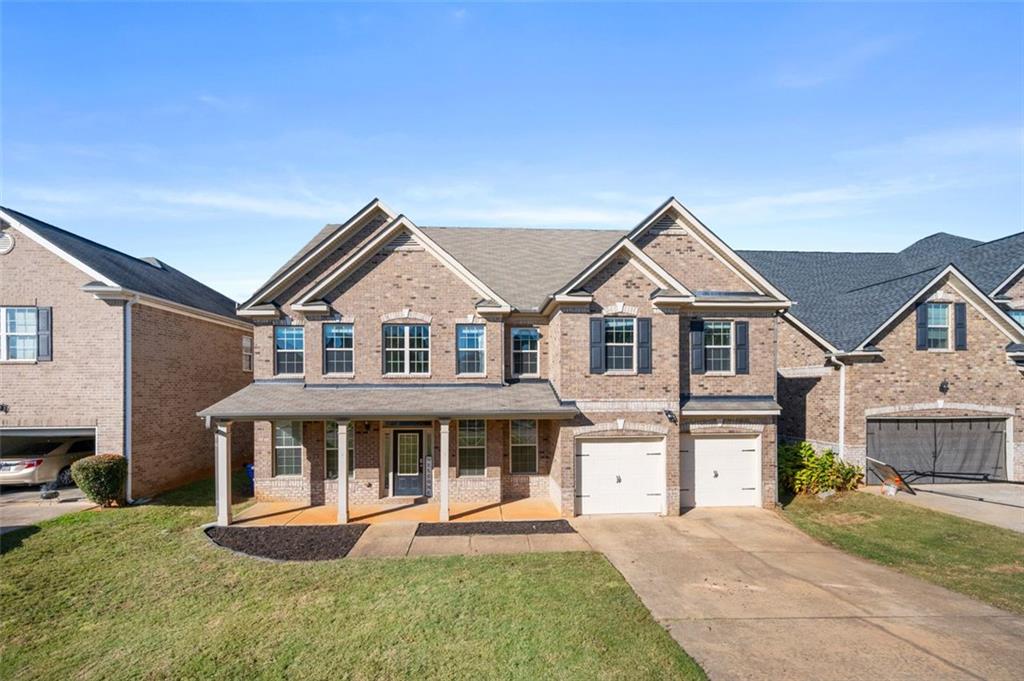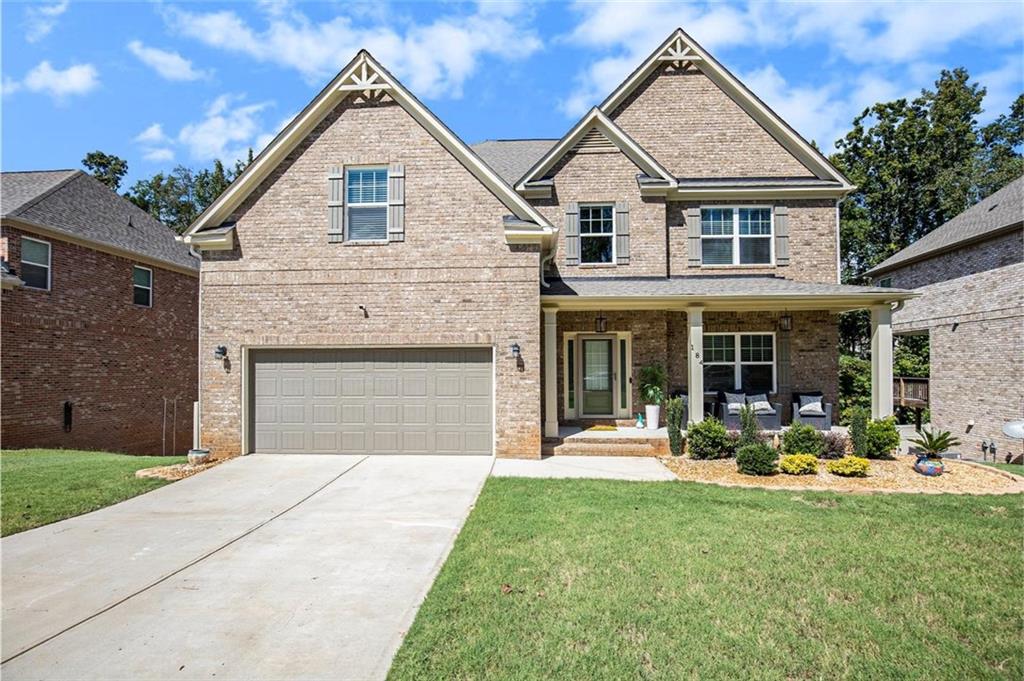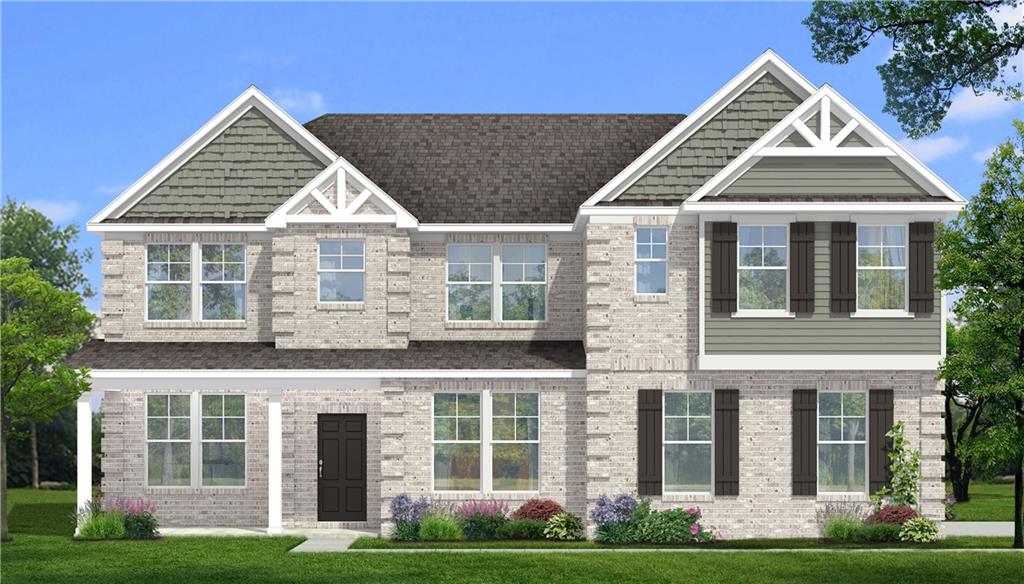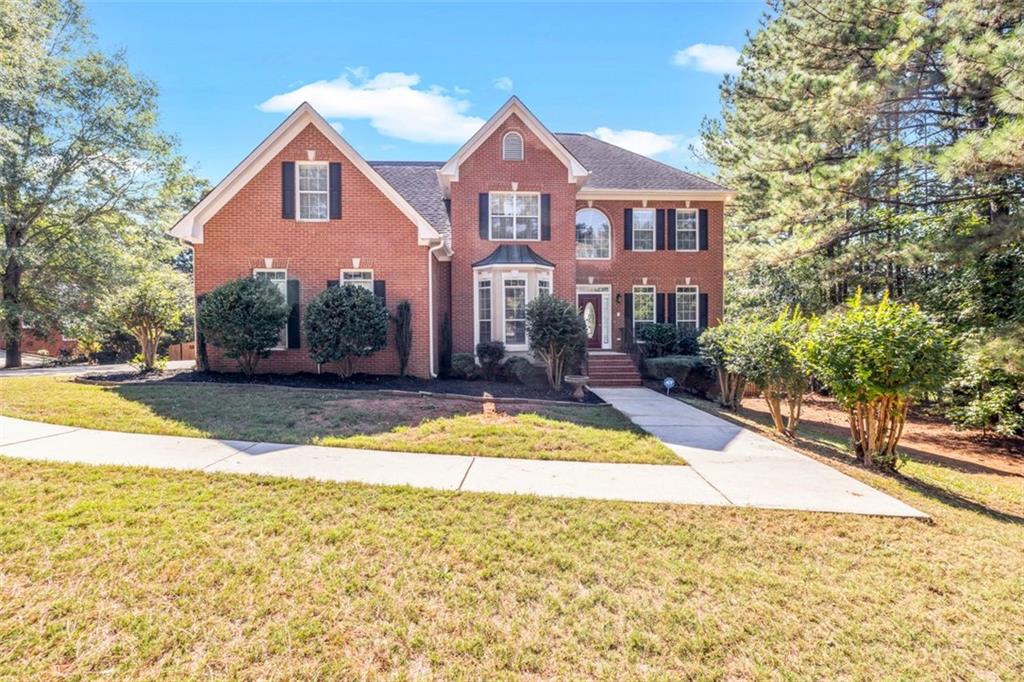Viewing Listing MLS# 359359037
Mcdonough, GA 30253
- 4Beds
- 4Full Baths
- 1Half Baths
- N/A SqFt
- 2002Year Built
- 0.31Acres
- MLS# 359359037
- Residential
- Single Family Residence
- Active
- Approx Time on Market7 months, 19 days
- AreaN/A
- CountyHenry - GA
- Subdivision Southgate @ Eagles Landing
Overview
Welcome to your dream home nestled in the prestigious Eagle's Landing. This beautiful brick residence boasts timeless elegance and modern comforts, offering the perfect blend of luxury and functionality. As you approach, you'll be greeted by a charming covered front porch, setting the tone for the warmth and hospitality found within. Step inside the grand 2-story foyer flooded with natural light, creating a welcoming ambiance from the moment you enter. The main level features gleaming hardwood floors throughout, complementing the open and spacious floor plan. Relax in the great room, complete with a cozy fireplace and stunning coffered ceilings, perfect for gatherings with loved ones. Entertain with ease in the formal living and dining areas, enhanced by elegant touches and ample space for hosting memorable occasions. The butler's pantry with wine refrigerator adds convenience while the keeping room and breakfast room provide additional cozy spaces for everyday living.The heart of the home lies in the impressive 2-story kitchen, where stained wood cabinets, stainless steel appliances, including a double oven and gas cook top, create a chef's paradise. A catwalk above adds architectural interest and connects the upper levels seamlessly.For the chef's convenience, a large walk-in pantry and a well-appointed laundry room with a utility tub are nearby, ensuring effortless organization and functionality. Retreat to the grand master suite, boasting a tray ceiling, where luxury meets comfort. Unwind in the spa-like en-suite bathroom featuring a separate shower, soaking tub, and dual vanity, offering a serene oasis to relax and recharge. But the luxury doesn't end there! The finished basement offers additional living space, complete with a kitchenette, perfect for guests or multi generational living arrangements. Outside, enjoy the deck and beautifully landscaped yard, perfect for outdoor entertaining or simply enjoying the peaceful surroundings. Don't miss the opportunity to make this exquisite brick home your own and experience the epitome of luxury living in Eagle's Landing. Schedule your showing today and prepare to fall in love!
Association Fees / Info
Hoa: Yes
Hoa Fees Frequency: Annually
Hoa Fees: 1300
Community Features: Gated, Homeowners Assoc, Street Lights
Association Fee Includes: Tennis
Bathroom Info
Halfbaths: 1
Total Baths: 5.00
Fullbaths: 4
Room Bedroom Features: Oversized Master
Bedroom Info
Beds: 4
Building Info
Habitable Residence: Yes
Business Info
Equipment: None
Exterior Features
Fence: Back Yard, Fenced
Patio and Porch: Covered, Deck, Front Porch, Patio
Exterior Features: Private Yard
Road Surface Type: Asphalt
Pool Private: No
County: Henry - GA
Acres: 0.31
Pool Desc: None
Fees / Restrictions
Financial
Original Price: $649,000
Owner Financing: Yes
Garage / Parking
Parking Features: Attached, Garage
Green / Env Info
Green Energy Generation: None
Handicap
Accessibility Features: None
Interior Features
Security Ftr: Security Gate
Fireplace Features: Keeping Room, Masonry
Levels: Two
Appliances: Dishwasher, Double Oven, Dryer, Gas Cooktop, Microwave, Refrigerator, Washer
Laundry Features: Laundry Room, Main Level
Interior Features: Coffered Ceiling(s), Entrance Foyer 2 Story, Tray Ceiling(s), Walk-In Closet(s)
Flooring: Carpet, Hardwood
Spa Features: None
Lot Info
Lot Size Source: Public Records
Lot Features: Back Yard, Landscaped, Level, Private
Lot Size: x
Misc
Property Attached: No
Home Warranty: Yes
Open House
Other
Other Structures: None
Property Info
Construction Materials: Brick 4 Sides, Brick Veneer
Year Built: 2,002
Property Condition: Resale
Roof: Composition
Property Type: Residential Detached
Style: Traditional
Rental Info
Land Lease: Yes
Room Info
Kitchen Features: Cabinets Stain, Pantry Walk-In, Second Kitchen, Wine Rack
Room Master Bathroom Features: Double Vanity,Separate Tub/Shower,Soaking Tub
Room Dining Room Features: Butlers Pantry
Special Features
Green Features: None
Special Listing Conditions: None
Special Circumstances: None
Sqft Info
Building Area Total: 5077
Building Area Source: Owner
Tax Info
Tax Amount Annual: 8693
Tax Year: 2,023
Tax Parcel Letter: 071J01085000
Unit Info
Utilities / Hvac
Cool System: Ceiling Fan(s), Central Air
Electric: 110 Volts
Heating: Central
Utilities: None
Sewer: Public Sewer
Waterfront / Water
Water Body Name: None
Water Source: Public
Waterfront Features: None
Directions
GPS works fineListing Provided courtesy of Mark Spain Real Estate










































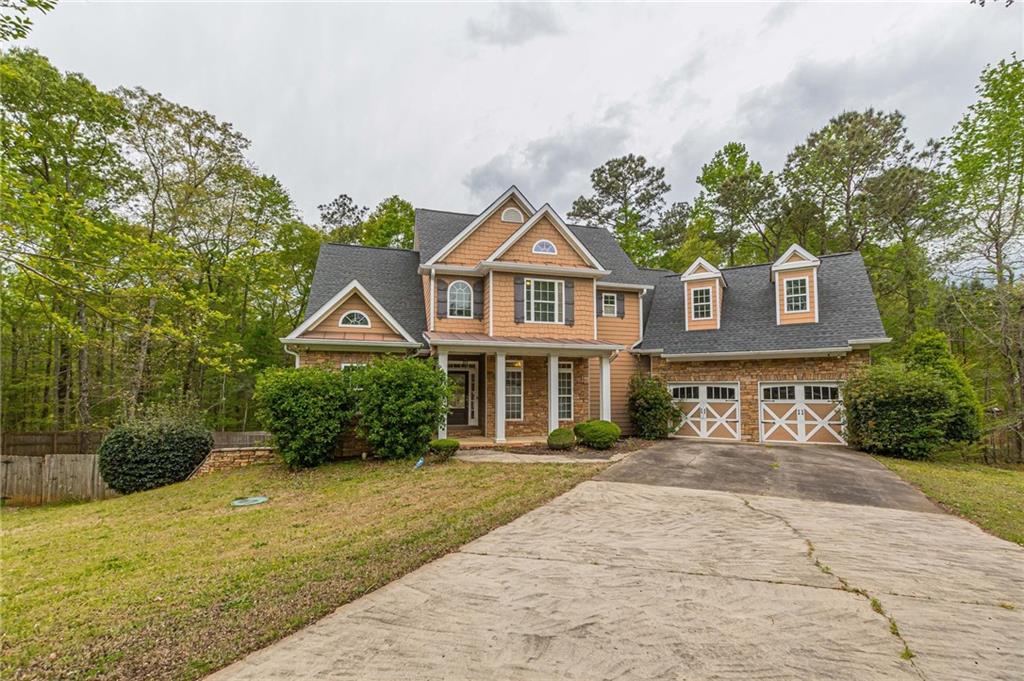
 MLS# 7364340
MLS# 7364340 